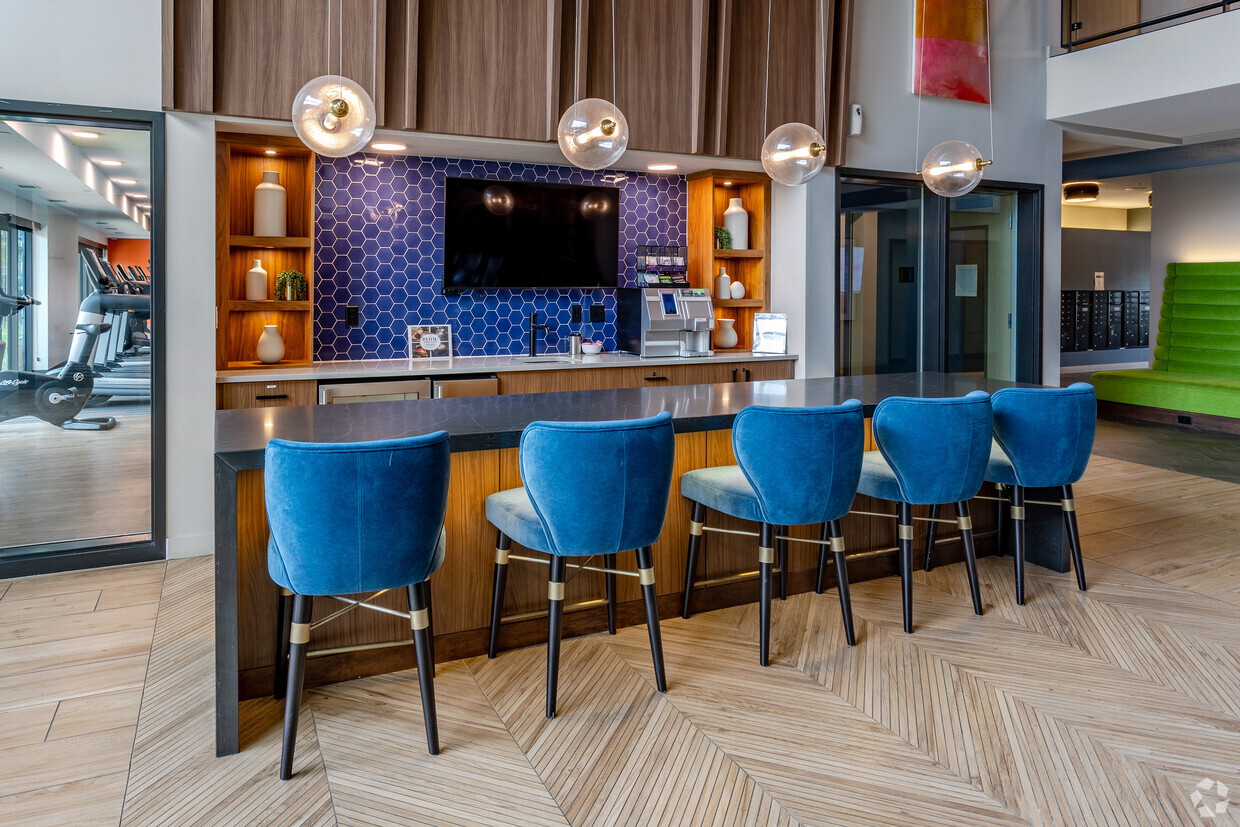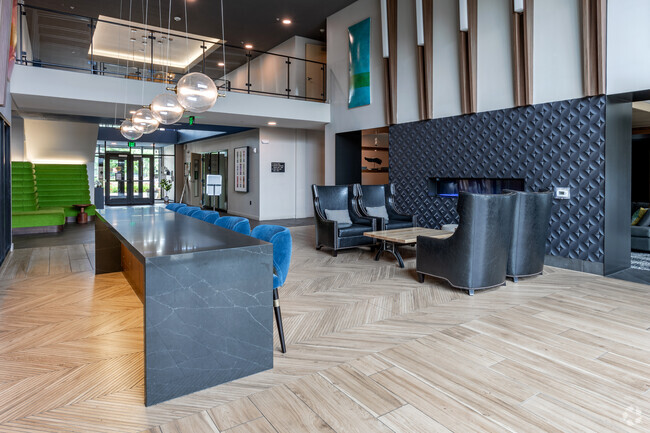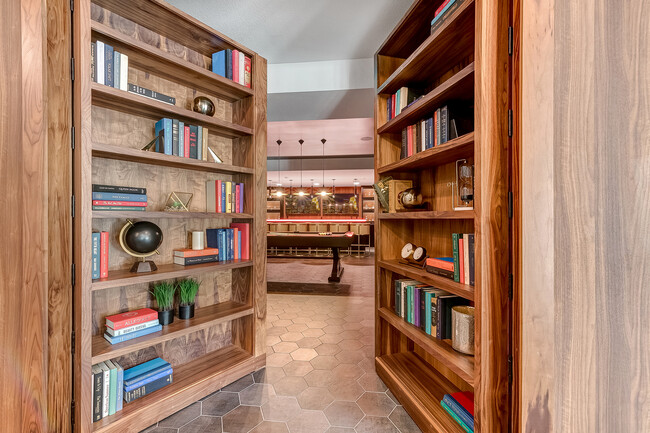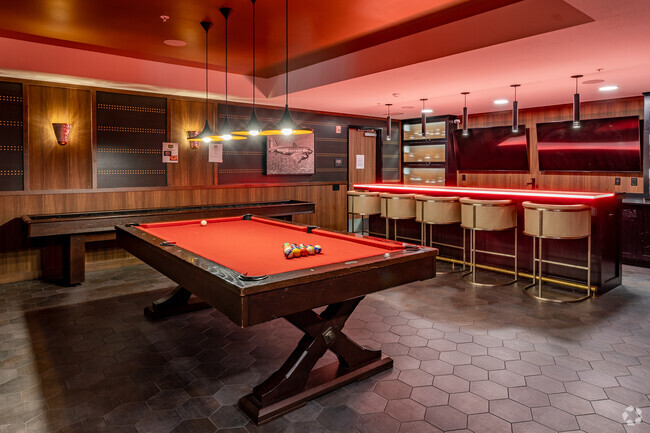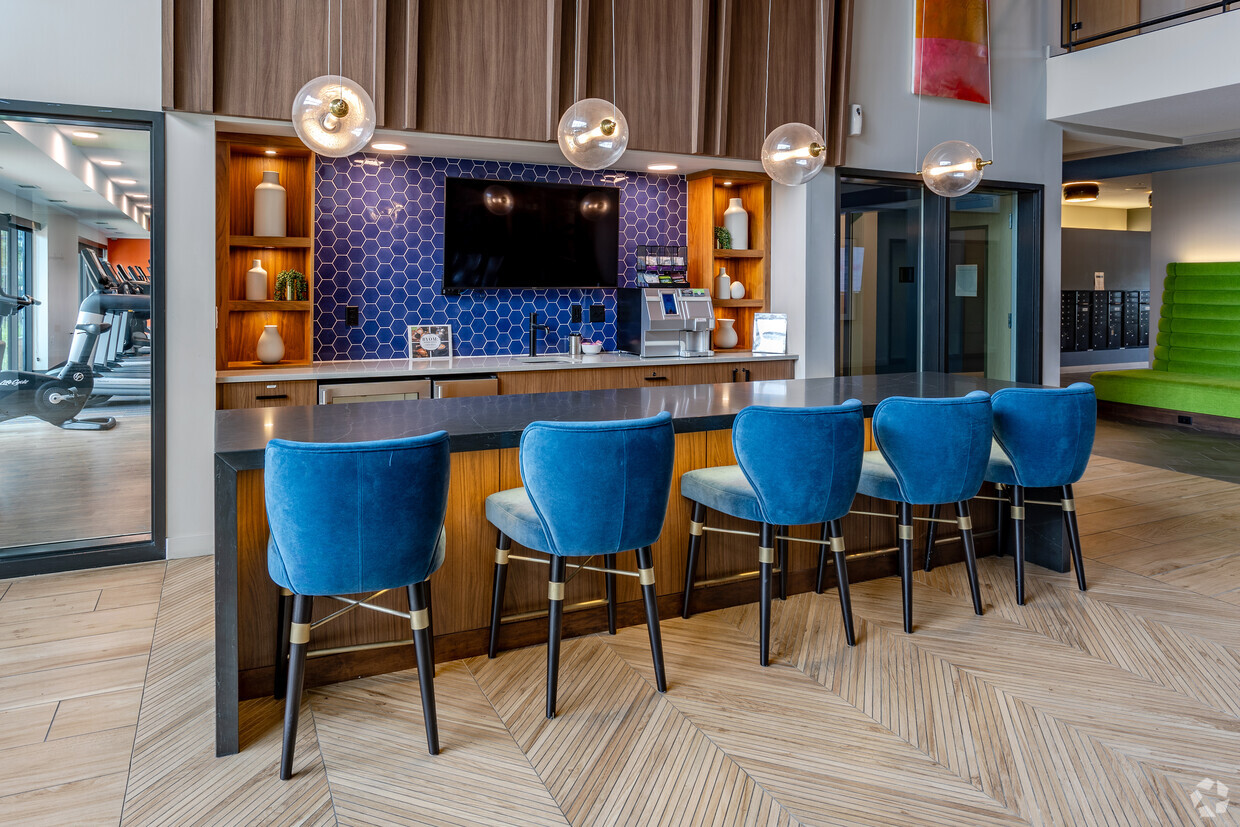The Chamberlain Apartments
6630 Richfield Pky,
Richfield,
MN
55423
-
Monthly Rent
$1,234 - $2,174
Plus Fees
-
Bedrooms
Studio - 3 bd
-
Bathrooms
1 - 2 ba
-
Square Feet
505 - 1,316 sq ft
Highlights
- Cabana
- Pet Washing Station
- Pool
- Walk-In Closets
- Planned Social Activities
- Office
- Sundeck
- Dog Park
- Elevator
Pricing & Floor Plans
-
Unit C218price $1,240square feetavailibility Now
-
Unit B316price $1,259square feet 509availibility Now
-
Unit C124price $1,284square feetavailibility Now
-
Unit A310price Call for Rentsquare feetavailibility Now
-
Unit B123price Call for Rentsquare feetavailibility Mar 21
-
Unit C206price $1,379square feet 575availibility Now
-
Unit B306price $1,439square feetavailibility Now
-
Unit B312price Call for Rentsquare feetavailibility Now
-
Unit B208price Call for Rentsquare feetavailibility Mar 26
-
Unit C222price Call for Rentsquare feetavailibility Apr 7
-
Unit C217price $1,909square feet 776availibility Now
-
Unit B229price $1,970square feet 959availibility Now
-
Unit A109price $2,174square feet 959availibility Now
-
Unit B329price Call for Rentsquare feetavailibility Now
-
Unit C231price Call for Rentsquare feetavailibility Now
-
Unit C201price Call for Rentsquare feetavailibility Now
-
Unit C132price Call for Rentsquare feetavailibility Now
-
Unit C131price Call for Rentsquare feetavailibility Now
-
Unit A230price Call for Rentsquare feetavailibility Apr 7
-
Unit C218price $1,240square feetavailibility Now
-
Unit B316price $1,259square feet 509availibility Now
-
Unit C124price $1,284square feetavailibility Now
-
Unit A310price Call for Rentsquare feetavailibility Now
-
Unit B123price Call for Rentsquare feetavailibility Mar 21
-
Unit C206price $1,379square feet 575availibility Now
-
Unit B306price $1,439square feetavailibility Now
-
Unit B312price Call for Rentsquare feetavailibility Now
-
Unit B208price Call for Rentsquare feetavailibility Mar 26
-
Unit C222price Call for Rentsquare feetavailibility Apr 7
-
Unit C217price $1,909square feet 776availibility Now
-
Unit B229price $1,970square feet 959availibility Now
-
Unit A109price $2,174square feet 959availibility Now
-
Unit B329price Call for Rentsquare feetavailibility Now
-
Unit C231price Call for Rentsquare feetavailibility Now
-
Unit C201price Call for Rentsquare feetavailibility Now
-
Unit C132price Call for Rentsquare feetavailibility Now
-
Unit C131price Call for Rentsquare feetavailibility Now
-
Unit A230price Call for Rentsquare feetavailibility Apr 7
Fees and Policies
The fees listed below are community-provided and may exclude utilities or add-ons. All payments are made directly to the property and are non-refundable unless otherwise specified. Use the Cost Calculator to determine costs based on your needs.
-
One-Time Basics
-
Due at Application
-
Application Fee Per ApplicantCharged per applicant.$50
-
-
Due at Move-In
-
Administrative FeeRedecorating Fee Charged per unit.$150
-
Security Deposit - RefundableSecurity deposit can range from $300 up to 1 month's rent based on application screening results. Charged per unit.Varies one-time
-
-
Due at Application
-
Dogs
-
Dog FeeCharged per pet.$150
-
Dog DepositCharged per pet.$250
-
Dog RentCharged per pet.$50 / mo
75 lbs. Weight LimitRestrictions:NoneRead More Read LessComments -
-
Cats
-
Cat FeeCharged per pet.$150
-
Cat DepositCharged per pet.$250
-
Cat RentCharged per pet.$50 / mo
Restrictions:Comments -
-
Other
-
Renter's InsuranceAdvertised prices include all non-optional recurring monthly fees defined as Renter's Insurance ($20/mo.) and Utility Administration Fee ($3.50/mo). Resident is obligated to pay all utilities outside of rent. Charged per unit.$20 / mo
Property Fee Disclaimer: Based on community-supplied data and independent market research. Subject to change without notice. May exclude fees for mandatory or optional services and usage-based utilities.
Details
Lease Options
-
6 - 12 Month Leases
Property Information
-
Built in 2019
-
316 units/4 stories
Matterport 3D Tours
Select a unit to view pricing & availability
About The Chamberlain Apartments
Chamberlain Apartments, located directly off of MN-77 in the city of Richfield, MN, offers an impressive selection of apartments for rent, ranging from studio to three-bedroom floorplans. Each residence features a desirable open-concept layout with a fully equipped kitchen with black GE appliances, wood-like floors in the living area, a full-size washer & dryer, and spacious plush-carpeted bedrooms with walk-in closets. Residents of this pet-friendly apartment community enjoy a variety of amenities, including an outdoor pool, full-body fitness center, on-site dog park, conference room, dedicated package receiving room with 24-hour access, bike storage and repair station, grill area, game room, and an adventure playground! Chamberlains unparalleled location and proximity to MN-77, MN-62, I-35W, & I-494, make it easy to run errands, commute to work, grab a bite to eat, and explore nearby Minneapolis and St. Paul! Call today to schedule a tour with our professional on-site management!
The Chamberlain Apartments is an apartment community located in Hennepin County and the 55423 ZIP Code. This area is served by the Richfield Public attendance zone.
Unique Features
- 24-Hour Emergency Maintenance Services
- Digital Thermostat
- Online Resident Portal
- On-Site Playground
- Open-Concept Layouts for Spacious Living
- Wood-Style Luxury Vinyl Flooring Throughout
- Conference Room
- High-Speed Internet Access & Cable Ready
- Poolside Sundeck with Cabanas
- 24-Hour Fitness Center
- Community Laundry Facilities in Select Buildings
- Energy-Efficient Black Appliances
- Planned Social Activities for Residents
- Two Stylish Finish Package Options
- Foot-Friendly Carpeting in Bedrooms
- Grey or White Laminate Kitchen Countertops
- Keyless Fob Entry*
- On-Site Dog Run
- Outdoor Courtyard with Grilling Station
- Outdoor Firepit Lounge
- Oversized Bathroom Mirror
- Professional On-Site Management Team
- Smoke-Free Community
- Convenient Elevator Access
- Resident Clubhouse with Entertainment Kitchen
- Stars & Stripes Military Rewards Program
- Studio, 1, 2, and 3-Bedroom Apartments
- Two-Story Lobby with Leasing Office
- Bark Bar with Pet-of-the-Month Wall
- Central Air Conditioning & Heating
- Common Area Wi-Fi Access
- Pet-Friendly Community
- Preferred Employer Program
- Various Lease Term Options
Community Amenities
Pool
Fitness Center
Laundry Facilities
Elevator
- Laundry Facilities
- 24 Hour Access
- Renters Insurance Program
- Planned Social Activities
- Pet Washing Station
- Elevator
- Clubhouse
- Lounge
- Conference Rooms
- Fitness Center
- Pool
- Playground
- Bicycle Storage
- Gameroom
- Sundeck
- Cabana
- Courtyard
- Grill
- Dog Park
Apartment Features
Air Conditioning
High Speed Internet Access
Walk-In Closets
Wi-Fi
- High Speed Internet Access
- Wi-Fi
- Air Conditioning
- Heating
- Smoke Free
- Cable Ready
- Kitchen
- Vinyl Flooring
- Office
- Walk-In Closets
Folks choosing Richfield apartments enjoy direct access to everything the Twin Cities have to offer. Due south of downtown Minneapolis and right next door to Minneapolis-St. Paul International Airport, Richfield’s central location makes it a highly convenient place for commuters to call home. The popular Richfield Farmers Market serves the city from May to October, offering fresh produce from local-area farms.
There are dozens of public works of art on display around the city, particularly in Kirchbak Gardens. Nature lovers will appreciate the close proximity to the Minnesota Valley National Wildlife Refuge and the adjacent Minnesota Aquarium. The city itself includes over 450 acres of parkland, providing residents with ample space for ice skating, hiking, biking, and just enjoying the great outdoors.
Learn more about living in RichfieldCompare neighborhood and city base rent averages by bedroom.
| Northeast Richfield | Richfield, MN | |
|---|---|---|
| Studio | $1,261 | $1,245 |
| 1 Bedroom | $1,235 | $1,178 |
| 2 Bedrooms | $1,738 | $1,611 |
| 3 Bedrooms | $2,304 | $2,248 |
- Laundry Facilities
- 24 Hour Access
- Renters Insurance Program
- Planned Social Activities
- Pet Washing Station
- Elevator
- Clubhouse
- Lounge
- Conference Rooms
- Sundeck
- Cabana
- Courtyard
- Grill
- Dog Park
- Fitness Center
- Pool
- Playground
- Bicycle Storage
- Gameroom
- 24-Hour Emergency Maintenance Services
- Digital Thermostat
- Online Resident Portal
- On-Site Playground
- Open-Concept Layouts for Spacious Living
- Wood-Style Luxury Vinyl Flooring Throughout
- Conference Room
- High-Speed Internet Access & Cable Ready
- Poolside Sundeck with Cabanas
- 24-Hour Fitness Center
- Community Laundry Facilities in Select Buildings
- Energy-Efficient Black Appliances
- Planned Social Activities for Residents
- Two Stylish Finish Package Options
- Foot-Friendly Carpeting in Bedrooms
- Grey or White Laminate Kitchen Countertops
- Keyless Fob Entry*
- On-Site Dog Run
- Outdoor Courtyard with Grilling Station
- Outdoor Firepit Lounge
- Oversized Bathroom Mirror
- Professional On-Site Management Team
- Smoke-Free Community
- Convenient Elevator Access
- Resident Clubhouse with Entertainment Kitchen
- Stars & Stripes Military Rewards Program
- Studio, 1, 2, and 3-Bedroom Apartments
- Two-Story Lobby with Leasing Office
- Bark Bar with Pet-of-the-Month Wall
- Central Air Conditioning & Heating
- Common Area Wi-Fi Access
- Pet-Friendly Community
- Preferred Employer Program
- Various Lease Term Options
- High Speed Internet Access
- Wi-Fi
- Air Conditioning
- Heating
- Smoke Free
- Cable Ready
- Kitchen
- Vinyl Flooring
- Office
- Walk-In Closets
| Monday | 9am - 6pm |
|---|---|
| Tuesday | 9am - 6pm |
| Wednesday | 9am - 6pm |
| Thursday | 9am - 7pm |
| Friday | 9am - 6pm |
| Saturday | 9am - 5pm |
| Sunday | Closed |
| Colleges & Universities | Distance | ||
|---|---|---|---|
| Colleges & Universities | Distance | ||
| Drive: | 16 min | 7.8 mi | |
| Drive: | 13 min | 7.8 mi | |
| Drive: | 15 min | 8.3 mi | |
| Drive: | 17 min | 8.6 mi |
 The GreatSchools Rating helps parents compare schools within a state based on a variety of school quality indicators and provides a helpful picture of how effectively each school serves all of its students. Ratings are on a scale of 1 (below average) to 10 (above average) and can include test scores, college readiness, academic progress, advanced courses, equity, discipline and attendance data. We also advise parents to visit schools, consider other information on school performance and programs, and consider family needs as part of the school selection process.
The GreatSchools Rating helps parents compare schools within a state based on a variety of school quality indicators and provides a helpful picture of how effectively each school serves all of its students. Ratings are on a scale of 1 (below average) to 10 (above average) and can include test scores, college readiness, academic progress, advanced courses, equity, discipline and attendance data. We also advise parents to visit schools, consider other information on school performance and programs, and consider family needs as part of the school selection process.
View GreatSchools Rating Methodology
Data provided by GreatSchools.org © 2026. All rights reserved.
Transportation options available in Richfield include Mall Of America Station, located 2.5 miles from The Chamberlain Apartments. The Chamberlain Apartments is near Minneapolis-St Paul International/Wold-Chamberlain, located 4.5 miles or 10 minutes away.
| Transit / Subway | Distance | ||
|---|---|---|---|
| Transit / Subway | Distance | ||
|
|
Drive: | 6 min | 2.5 mi |
|
|
Drive: | 6 min | 2.7 mi |
|
|
Drive: | 6 min | 3.1 mi |
|
John P Humphrey Interlocking
|
Drive: | 7 min | 3.6 mi |
|
|
Drive: | 8 min | 4.1 mi |
| Commuter Rail | Distance | ||
|---|---|---|---|
| Commuter Rail | Distance | ||
|
|
Drive: | 17 min | 8.8 mi |
|
|
Drive: | 18 min | 11.6 mi |
|
|
Drive: | 26 min | 16.8 mi |
|
|
Drive: | 40 min | 27.9 mi |
|
|
Drive: | 41 min | 29.5 mi |
| Airports | Distance | ||
|---|---|---|---|
| Airports | Distance | ||
|
Minneapolis-St Paul International/Wold-Chamberlain
|
Drive: | 10 min | 4.5 mi |
Time and distance from The Chamberlain Apartments.
| Shopping Centers | Distance | ||
|---|---|---|---|
| Shopping Centers | Distance | ||
| Walk: | 7 min | 0.4 mi | |
| Walk: | 9 min | 0.5 mi | |
| Drive: | 3 min | 1.5 mi |
| Parks and Recreation | Distance | ||
|---|---|---|---|
| Parks and Recreation | Distance | ||
|
Diamond Lake Park
|
Drive: | 5 min | 2.0 mi |
|
Sea Life Minnesota
|
Drive: | 4 min | 2.1 mi |
|
Edward C. Solomon Park
|
Drive: | 5 min | 2.3 mi |
|
Bossen Field Park
|
Drive: | 5 min | 2.3 mi |
|
Pearl Park
|
Drive: | 6 min | 2.6 mi |
| Hospitals | Distance | ||
|---|---|---|---|
| Hospitals | Distance | ||
| Drive: | 8 min | 4.2 mi | |
| Drive: | 12 min | 6.6 mi | |
| Drive: | 13 min | 6.9 mi |
| Military Bases | Distance | ||
|---|---|---|---|
| Military Bases | Distance | ||
| Drive: | 9 min | 4.3 mi |
The Chamberlain Apartments Photos
-
The Chamberlain Apartments
-
2BR, 2BA - 1,062SF
-
Lobby
-
-
Game Room
-
Community Room
-
Spin Room
-
Fitness Center
-
Fitness Center
Models
-
Studio
-
Studio
-
Studio
-
Studio
-
Studio
-
1 Bedroom
Nearby Apartments
Within 50 Miles of The Chamberlain Apartments
-
International Village Apartments
201 W 96th St
Bloomington, MN 55420
$1,315 - $1,705 Plus Fees
1-2 Br 12 Month Lease 3.9 mi
-
The Asher
1125 Lagoon Ave
Minneapolis, MN 55408
$1,194 - $2,930 Plus Fees
1-2 Br 12 Month Lease 5.1 mi
-
HQ Apartments
816 Portland Ave S
Minneapolis, MN 55404
$1,636 - $3,206 Total Monthly Price
1-3 Br 6.2 mi
-
Forte on the Park
1125 S 2nd St
Minneapolis, MN 55415
$1,526 - $7,435 Plus Fees
1-2 Br 12 Month Lease 6.5 mi
-
The Burlington
1180-1180 Cushing Cir
Saint Paul, MN 55108
$1,477 - $1,927 Total Monthly Price
1-2 Br 7.8 mi
-
Avalon Apartments & Townhomes
9800 Diffley Ct, Inver Grove Hts
Inver Grove Heights, MN 55077
$1,575 - $2,860 Plus Fees
1-3 Br 8.9 mi
While The Chamberlain Apartments does not provide in‑unit laundry, on‑site laundry facilities are available for shared resident use.
Utilities are not included in rent. Residents should plan to set up and pay for all services separately.
Parking is available at The Chamberlain Apartments. Contact this property for details.
The Chamberlain Apartments has studios to three-bedrooms with rent ranges from $1,234/mo. to $2,174/mo.
Yes, The Chamberlain Apartments welcomes pets. Breed restrictions, weight limits, and additional fees may apply. View this property's pet policy.
A good rule of thumb is to spend no more than 30% of your gross income on rent. Based on the lowest available rent of $1,234 for a studio, you would need to earn about $49,360 per year to qualify. Want to double-check your budget? Calculate how much rent you can afford with our Rent Affordability Calculator.
The Chamberlain Apartments is offering 1 Month Free for eligible applicants, with rental rates starting at $1,234.
Yes! The Chamberlain Apartments offers 6 Matterport 3D Tours. Explore different floor plans and see unit level details, all without leaving home.
What Are Walk Score®, Transit Score®, and Bike Score® Ratings?
Walk Score® measures the walkability of any address. Transit Score® measures access to public transit. Bike Score® measures the bikeability of any address.
What is a Sound Score Rating?
A Sound Score Rating aggregates noise caused by vehicle traffic, airplane traffic and local sources
