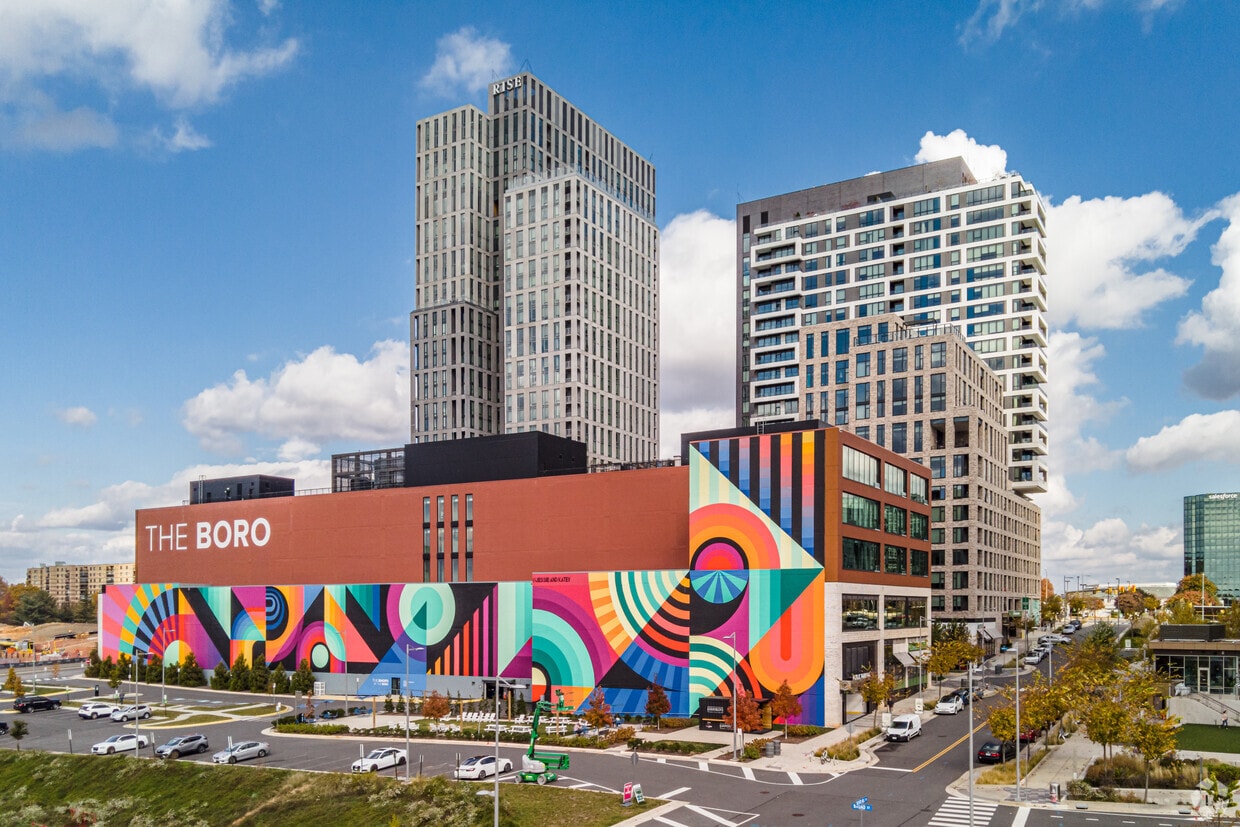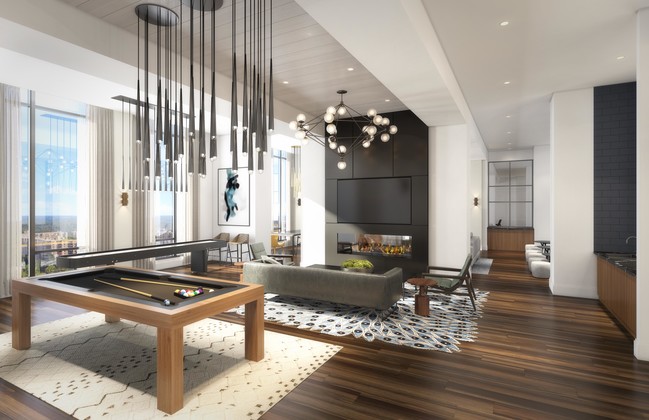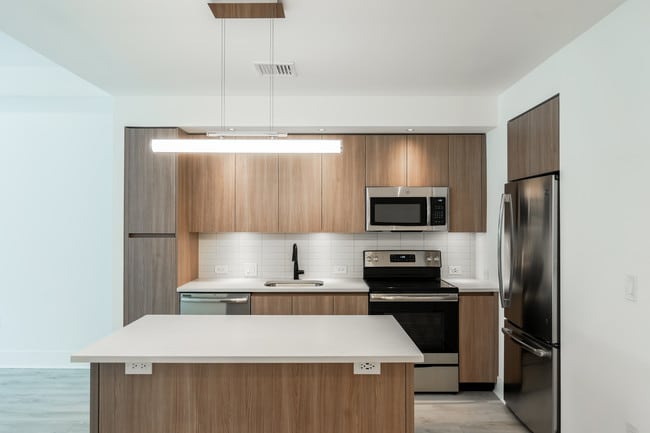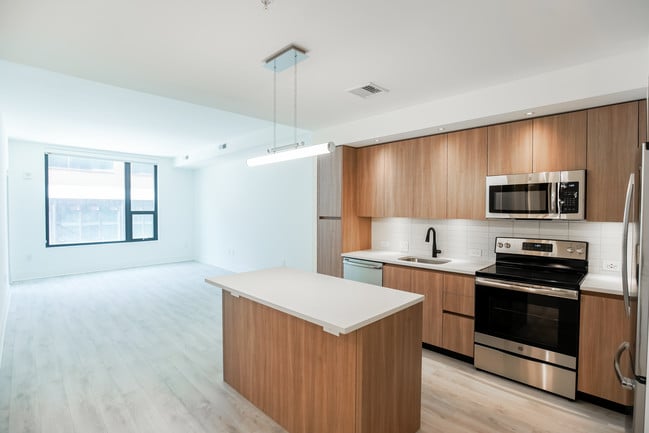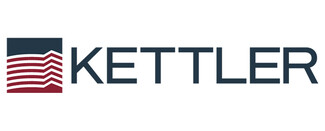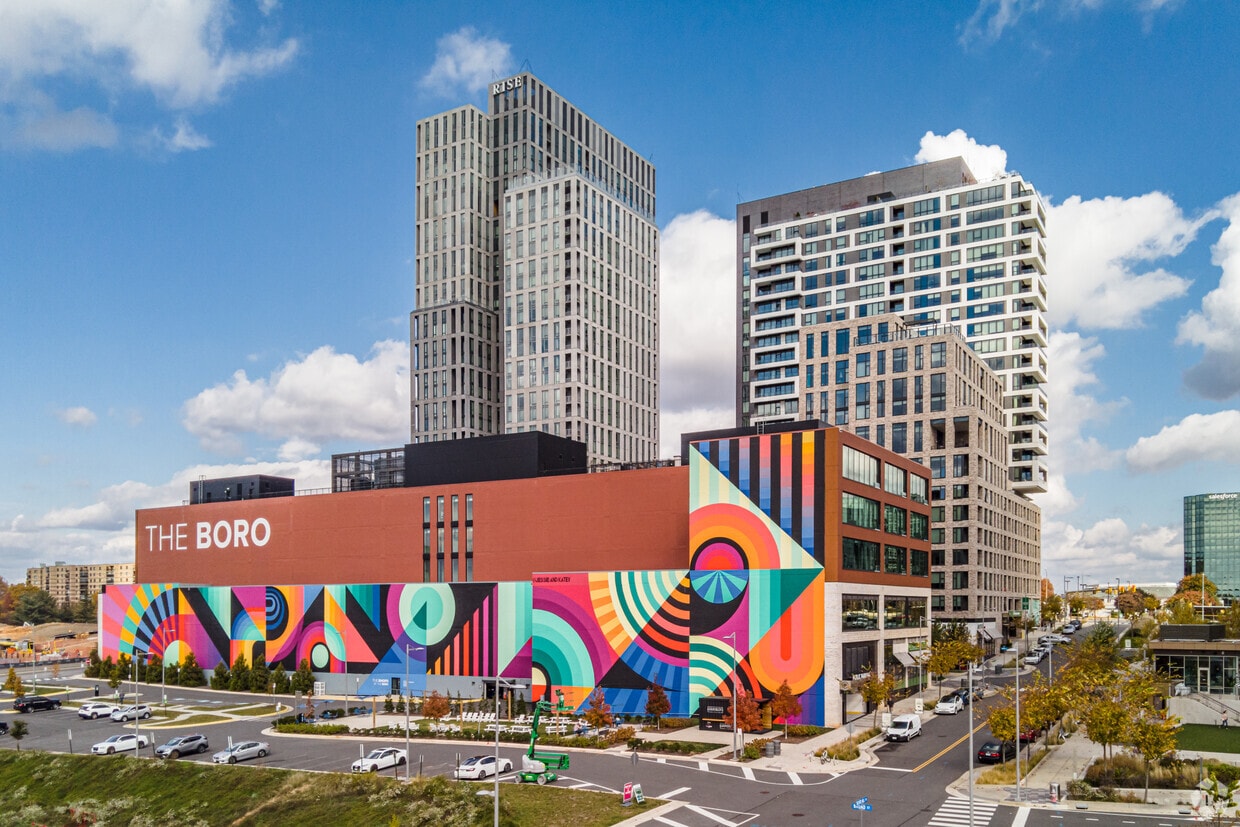-
Monthly Rent
$2,231 - $17,243
Plus Fees12 Month Lease
-
Bedrooms
1 - 2 bd
-
Bathrooms
1 - 2 ba
-
Square Feet
596 - 1,444 sq ft
Highlights
- Pet Washing Station
- High Ceilings
- Pool
- Walk-In Closets
- Pet Play Area
- On-Site Retail
- Island Kitchen
- Elevator
- Grill
Pricing & Floor Plans
-
Unit B502price $2,231square feet 708availibility Now
-
Unit B513price $2,446square feet 823availibility Now
-
Unit 1302price $2,470square feet 719availibility Now
-
Unit 1502price $2,511square feet 719availibility Now
-
Unit 219price $2,476square feet 766availibility Now
-
Unit 2901price $2,494square feet 648availibility Now
-
Unit 2010price $2,639square feet 779availibility Now
-
Unit B811price $2,646square feet 834availibility Now
-
Unit 1018price $2,684square feet 877availibility Now
-
Unit 1718price $2,901square feet 877availibility Now
-
Unit B516price $2,690square feet 823availibility Now
-
Unit 2209price $2,757square feet 804availibility Now
-
Unit 2109price $2,810square feet 804availibility Now
-
Unit B615price $2,782square feet 822availibility Now
-
Unit 3202price $2,791square feet 719availibility Now
-
Unit 1308price $2,791square feet 852availibility Now
-
Unit 2509price $2,857square feet 851availibility Now
-
Unit 2809price $3,002square feet 851availibility Now
-
Unit 3209price $3,168square feet 851availibility Feb 14
-
Unit B1006price $2,811square feet 903availibility Jan 18
-
Unit 221price Call for Rentsquare feet 824availibility Jan 22
-
Unit 321price $2,718square feet 824availibility Feb 9
-
Unit 2521price $2,306square feet 596availibility Jan 25
-
Unit B417price $2,301square feet 697availibility Feb 10
-
Unit B719price $2,301square feet 708availibility Mar 31
-
Unit 311price $2,246square feet 730availibility Mar 7
-
Unit 1009price $2,687square feet 804availibility Mar 12
-
Unit 2804price $3,013square feet 886availibility Now
-
Unit 2904price $3,027square feet 886availibility Now
-
Unit 3204price $3,343square feet 886availibility Mar 28
-
Unit 1405price $3,836square feet 1,305availibility Now
-
Unit B820price $4,017square feet 1,155availibility Now
-
Unit 905price $4,035square feet 1,305availibility Now
-
Unit B501price $4,456square feet 1,444availibility Now
-
Unit 1508price $3,890square feet 1,215availibility Jan 25
-
Unit 2812price $3,168square feet 959availibility Feb 9
-
Unit B1004price $4,396square feet 1,348availibility Mar 6
-
Unit B502price $2,231square feet 708availibility Now
-
Unit B513price $2,446square feet 823availibility Now
-
Unit 1302price $2,470square feet 719availibility Now
-
Unit 1502price $2,511square feet 719availibility Now
-
Unit 219price $2,476square feet 766availibility Now
-
Unit 2901price $2,494square feet 648availibility Now
-
Unit 2010price $2,639square feet 779availibility Now
-
Unit B811price $2,646square feet 834availibility Now
-
Unit 1018price $2,684square feet 877availibility Now
-
Unit 1718price $2,901square feet 877availibility Now
-
Unit B516price $2,690square feet 823availibility Now
-
Unit 2209price $2,757square feet 804availibility Now
-
Unit 2109price $2,810square feet 804availibility Now
-
Unit B615price $2,782square feet 822availibility Now
-
Unit 3202price $2,791square feet 719availibility Now
-
Unit 1308price $2,791square feet 852availibility Now
-
Unit 2509price $2,857square feet 851availibility Now
-
Unit 2809price $3,002square feet 851availibility Now
-
Unit 3209price $3,168square feet 851availibility Feb 14
-
Unit B1006price $2,811square feet 903availibility Jan 18
-
Unit 221price Call for Rentsquare feet 824availibility Jan 22
-
Unit 321price $2,718square feet 824availibility Feb 9
-
Unit 2521price $2,306square feet 596availibility Jan 25
-
Unit B417price $2,301square feet 697availibility Feb 10
-
Unit B719price $2,301square feet 708availibility Mar 31
-
Unit 311price $2,246square feet 730availibility Mar 7
-
Unit 1009price $2,687square feet 804availibility Mar 12
-
Unit 2804price $3,013square feet 886availibility Now
-
Unit 2904price $3,027square feet 886availibility Now
-
Unit 3204price $3,343square feet 886availibility Mar 28
-
Unit 1405price $3,836square feet 1,305availibility Now
-
Unit B820price $4,017square feet 1,155availibility Now
-
Unit 905price $4,035square feet 1,305availibility Now
-
Unit B501price $4,456square feet 1,444availibility Now
-
Unit 1508price $3,890square feet 1,215availibility Jan 25
-
Unit 2812price $3,168square feet 959availibility Feb 9
-
Unit B1004price $4,396square feet 1,348availibility Mar 6
Fees and Policies
The fees below are based on community-supplied data and may exclude additional fees and utilities. Use the Cost Calculator to add these fees to the base price.
Pet policies are negotiable.
-
Dogs
Max of 2Restrictions:Breed RestrictionsRead More Read LessComments
-
Cats
-
Cat FeeCharged per pet.$500
-
Cat RentCharged per pet.$50 / mo
Restrictions:Comments -
-
Other
-
Garage Lot$100/month for the first vehicle, $175/month for the second vehicle
Property Fee Disclaimer: Based on community-supplied data and independent market research. Subject to change without notice. May exclude fees for mandatory or optional services and usage-based utilities.
Details
Lease Options
-
12 mo
Property Information
-
Built in 2019
-
537 units/33 stories
Matterport 3D Tours
About The Boro
Make a style statement at Rise.A luxury high-rise building, Rise combines hospitality cues with seamless responses to your individual style.Make an indelibly bold mark at Bolden.Made for those who dance to the beat of their own drum, Bolden has life down to a finely emboldened art.
The Boro is an apartment community located in Fairfax County and the 22102 ZIP Code. This area is served by the Fairfax County Public Schools attendance zone.
Unique Features
- View
- Grilling stations
- Outdoor theater
- Curated community events & get-togethers
- Dining spaces
- Indoor bike room and fix-it station
- LEED Silver Certified architecture
- Fire pits
- Large Closets
- Lounges
- Outdoor kitchen
- Yoga studio
- Bocce courts
- Pet-friendly atmosphere
- Air Conditioner
Community Amenities
Pool
Fitness Center
Elevator
Clubhouse
- Package Service
- Maintenance on site
- Property Manager on Site
- 24 Hour Access
- On-Site Retail
- Pet Play Area
- Pet Washing Station
- EV Charging
- Elevator
- Business Center
- Clubhouse
- Lounge
- Fitness Center
- Pool
- Bicycle Storage
- Courtyard
- Grill
Apartment Features
Washer/Dryer
Air Conditioning
Dishwasher
High Speed Internet Access
Hardwood Floors
Walk-In Closets
Island Kitchen
Microwave
Indoor Features
- High Speed Internet Access
- Wi-Fi
- Washer/Dryer
- Air Conditioning
- Heating
- Cable Ready
- Double Vanities
- Tub/Shower
Kitchen Features & Appliances
- Dishwasher
- Disposal
- Ice Maker
- Stainless Steel Appliances
- Pantry
- Island Kitchen
- Kitchen
- Microwave
- Oven
- Range
- Refrigerator
- Freezer
Model Details
- Hardwood Floors
- High Ceilings
- Views
- Walk-In Closets
- Balcony
- Package Service
- Maintenance on site
- Property Manager on Site
- 24 Hour Access
- On-Site Retail
- Pet Play Area
- Pet Washing Station
- EV Charging
- Elevator
- Business Center
- Clubhouse
- Lounge
- Courtyard
- Grill
- Fitness Center
- Pool
- Bicycle Storage
- View
- Grilling stations
- Outdoor theater
- Curated community events & get-togethers
- Dining spaces
- Indoor bike room and fix-it station
- LEED Silver Certified architecture
- Fire pits
- Large Closets
- Lounges
- Outdoor kitchen
- Yoga studio
- Bocce courts
- Pet-friendly atmosphere
- Air Conditioner
- High Speed Internet Access
- Wi-Fi
- Washer/Dryer
- Air Conditioning
- Heating
- Cable Ready
- Double Vanities
- Tub/Shower
- Dishwasher
- Disposal
- Ice Maker
- Stainless Steel Appliances
- Pantry
- Island Kitchen
- Kitchen
- Microwave
- Oven
- Range
- Refrigerator
- Freezer
- Hardwood Floors
- High Ceilings
- Views
- Walk-In Closets
- Balcony
| Monday | 9am - 6pm |
|---|---|
| Tuesday | 9am - 6pm |
| Wednesday | 9am - 6pm |
| Thursday | 9am - 6pm |
| Friday | 9am - 6pm |
| Saturday | 10am - 5pm |
| Sunday | 12pm - 5pm |
Situated about nine miles northwest of Arlington, Tysons Central is teeming with shops, restaurants, and office space. Residents enjoy an upscale locale with three major shopping malls—Tysons Galleria (home to the popular farm-to-table restaurant Founding Farmers Tysons), Tysons Corner Center, and Tysons Square.
The area is known for its remarkable accessibility, with convenience to Leesburg Pike, I-495, and the Metro’s Silver Line. Tysons Central is also home to Tysons Corner Medical Center, which provides the community with access to excellent medical care. Outdoor destinations like Wolf Trap National Park for the Performing Arts, Meadowlark Botanical Gardens, and Scott’s Run Nature Preserve are all just a short drive from Tysons Central as well.
Learn more about living in Tysons CentralCompare neighborhood and city base rent averages by bedroom.
| Tysons Central | Tysons, VA | |
|---|---|---|
| Studio | $2,571 | $2,168 |
| 1 Bedroom | $2,386 | $2,491 |
| 2 Bedrooms | $3,294 | $3,627 |
| 3 Bedrooms | $5,443 | $6,156 |
| Colleges & Universities | Distance | ||
|---|---|---|---|
| Colleges & Universities | Distance | ||
| Drive: | 14 min | 8.6 mi | |
| Drive: | 16 min | 9.0 mi | |
| Drive: | 20 min | 10.0 mi | |
| Drive: | 16 min | 10.0 mi |
 The GreatSchools Rating helps parents compare schools within a state based on a variety of school quality indicators and provides a helpful picture of how effectively each school serves all of its students. Ratings are on a scale of 1 (below average) to 10 (above average) and can include test scores, college readiness, academic progress, advanced courses, equity, discipline and attendance data. We also advise parents to visit schools, consider other information on school performance and programs, and consider family needs as part of the school selection process.
The GreatSchools Rating helps parents compare schools within a state based on a variety of school quality indicators and provides a helpful picture of how effectively each school serves all of its students. Ratings are on a scale of 1 (below average) to 10 (above average) and can include test scores, college readiness, academic progress, advanced courses, equity, discipline and attendance data. We also advise parents to visit schools, consider other information on school performance and programs, and consider family needs as part of the school selection process.
View GreatSchools Rating Methodology
Data provided by GreatSchools.org © 2026. All rights reserved.
Transportation options available in Tysons include Greensboro, located 0.4 mile from The Boro. The Boro is near Washington Dulles International, located 14.3 miles or 25 minutes away, and Ronald Reagan Washington Ntl, located 16.6 miles or 26 minutes away.
| Transit / Subway | Distance | ||
|---|---|---|---|
| Transit / Subway | Distance | ||
|
|
Walk: | 7 min | 0.4 mi |
|
|
Walk: | 14 min | 0.8 mi |
|
|
Drive: | 2 min | 1.1 mi |
|
|
Drive: | 3 min | 1.6 mi |
|
|
Drive: | 14 min | 7.0 mi |
| Commuter Rail | Distance | ||
|---|---|---|---|
| Commuter Rail | Distance | ||
|
|
Drive: | 20 min | 12.1 mi |
|
|
Drive: | 20 min | 12.3 mi |
|
|
Drive: | 25 min | 14.0 mi |
|
|
Drive: | 25 min | 14.4 mi |
|
|
Drive: | 23 min | 15.3 mi |
| Airports | Distance | ||
|---|---|---|---|
| Airports | Distance | ||
|
Washington Dulles International
|
Drive: | 25 min | 14.3 mi |
|
Ronald Reagan Washington Ntl
|
Drive: | 26 min | 16.6 mi |
Time and distance from The Boro.
| Shopping Centers | Distance | ||
|---|---|---|---|
| Shopping Centers | Distance | ||
| Walk: | 8 min | 0.4 mi | |
| Walk: | 9 min | 0.5 mi | |
| Walk: | 10 min | 0.5 mi |
| Parks and Recreation | Distance | ||
|---|---|---|---|
| Parks and Recreation | Distance | ||
|
Wolf Trap National Park
|
Drive: | 7 min | 3.2 mi |
|
Nottoway Park
|
Drive: | 10 min | 4.3 mi |
|
Great Falls Park
|
Drive: | 10 min | 4.6 mi |
|
Meadowlark Botanical Gardens
|
Drive: | 10 min | 4.7 mi |
|
Clemyjontri Park
|
Drive: | 11 min | 6.0 mi |
| Hospitals | Distance | ||
|---|---|---|---|
| Hospitals | Distance | ||
| Drive: | 9 min | 5.2 mi | |
| Drive: | 10 min | 5.3 mi | |
| Drive: | 14 min | 8.0 mi |
The Boro Photos
-
The Boro
-
Fitness Center
-
Lounge at Rise
-
Rise Kitchen
-
-
-
-
-
Fitness Center
Models
-
1 Bedroom
-
1 Bedroom
-
1 Bedroom
-
1 Bedroom
-
1 Bedroom
-
1 Bedroom
Nearby Apartments
Within 50 Miles of The Boro
-
The Arbor at Halley Rise
11990 Heafield Way
Reston, VA 20191
$2,292 - $5,016 Plus Fees
1-3 Br 7.0 mi
-
The Sully
14400 Glen Manor Dr
Chantilly, VA 20151
$2,369 - $4,044 Total Monthly Price
1-2 Br 11.9 mi
-
The William
43300 Mossimo Sq
Chantilly, VA 20152
$2,012 - $3,717 Plus Fees
1-3 Br 14.8 mi
-
Jayde Parkside
630 Kenilworth Ter NE
Washington, DC 20019
$1,745 - $3,130
1-2 Br 15.3 mi
-
Sanger Place
9454 Orange Blossom Trl
Lorton, VA 22079
$1,609 - $3,551 Plus Fees
2-3 Br 15.4 mi
-
The Overlook at Quantico
19330 Belleau Wood Dr
Triangle, VA 22172
$1,599 - $1,865 Plus Fees
1-2 Br 27.5 mi
The Boro has units with in‑unit washers and dryers, making laundry day simple for residents.
Utilities are not included in rent. Residents should plan to set up and pay for all services separately.
Parking is available at The Boro. Fees may apply depending on the type of parking offered. Contact this property for details.
The Boro has one to two-bedrooms with rent ranges from $2,231/mo. to $17,243/mo.
Yes, The Boro welcomes pets. Breed restrictions, weight limits, and additional fees may apply. View this property's pet policy.
A good rule of thumb is to spend no more than 30% of your gross income on rent. Based on the lowest available rent of $2,231 for a one-bedroom, you would need to earn about $80,000 per year to qualify. Want to double-check your budget? Try our Rent Affordability Calculator to see how much rent fits your income and lifestyle.
The Boro is offering Specials for eligible applicants, with rental rates starting at $2,231.
Yes! The Boro offers 3 Matterport 3D Tours. Explore different floor plans and see unit level details, all without leaving home.
What Are Walk Score®, Transit Score®, and Bike Score® Ratings?
Walk Score® measures the walkability of any address. Transit Score® measures access to public transit. Bike Score® measures the bikeability of any address.
What is a Sound Score Rating?
A Sound Score Rating aggregates noise caused by vehicle traffic, airplane traffic and local sources
