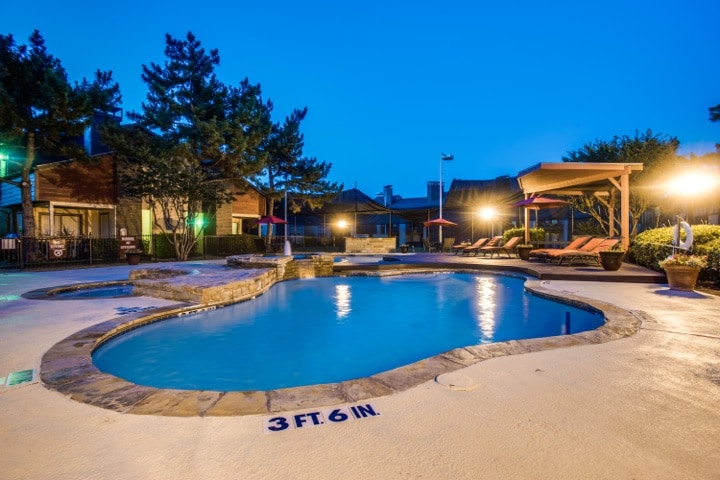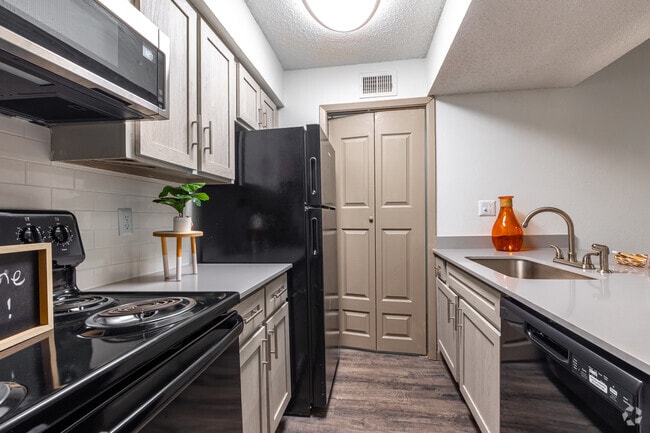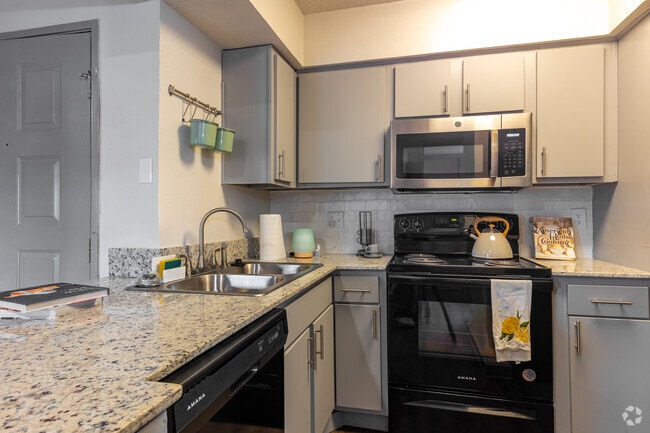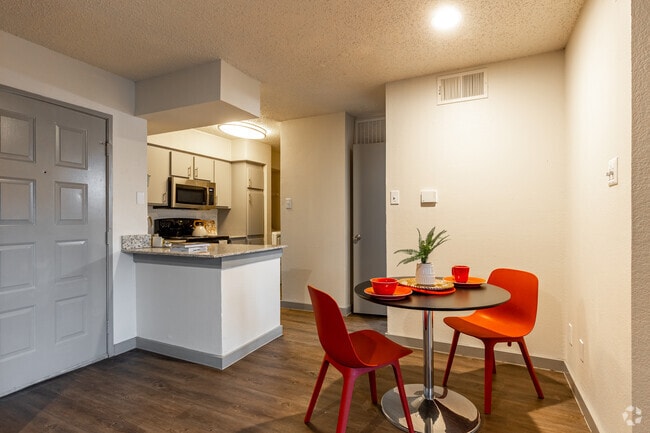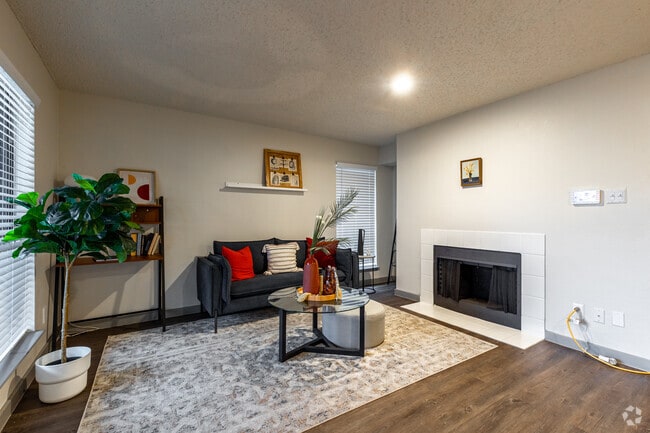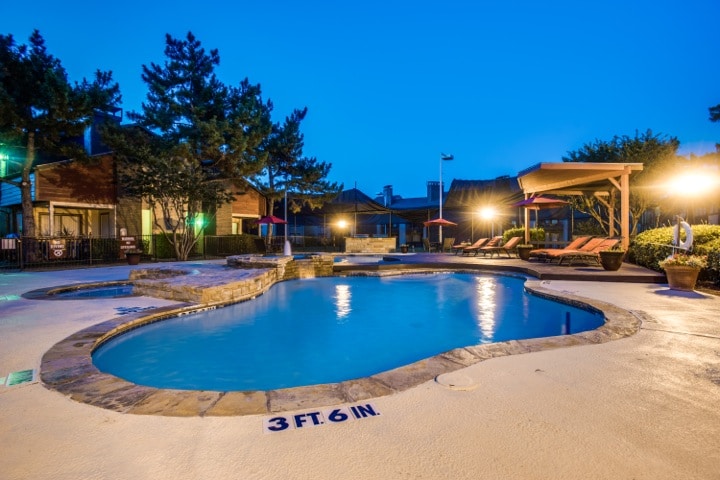-
Monthly Rent
$760 - $1,380
-
Bedrooms
1 - 2 bd
-
Bathrooms
1 - 2 ba
-
Square Feet
571 - 1,084 sq ft
Pricing & Floor Plans
-
Unit 1207price $910square feet 571availibility Now
-
Unit 1103price $910square feet 571availibility Now
-
Unit 1205price $920square feet 571availibility Now
-
Unit 2815price $815square feet 618availibility Now
-
Unit 0407price $965square feet 618availibility Now
-
Unit 0517price $965square feet 618availibility Now
-
Unit 1907price $902square feet 671availibility Now
-
Unit 0406price $932square feet 671availibility Now
-
Unit 2803price $987square feet 671availibility Now
-
Unit 0310price $875square feet 701availibility Now
-
Unit 2810price $875square feet 701availibility Now
-
Unit 2808price $1,030square feet 701availibility Now
-
Unit 0612price $935square feet 760availibility Now
-
Unit 0611price $1,010square feet 760availibility Now
-
Unit 0615price $1,020square feet 760availibility Now
-
Unit 1810price $1,060square feet 768availibility Now
-
Unit 1808price $1,060square feet 768availibility Now
-
Unit 1812price $1,060square feet 768availibility Now
-
Unit 1910price $1,100square feet 701availibility Now
-
Unit 1210price $1,100square feet 701availibility Now
-
Unit 2603price $1,240square feet 872availibility Now
-
Unit 2605price $1,240square feet 872availibility Now
-
Unit 2307price $1,240square feet 872availibility Now
-
Unit 1701price $1,100square feet 859availibility Now
-
Unit 1601price $1,140square feet 859availibility Now
-
Unit 0104price $1,260square feet 859availibility Now
-
Unit 2101price $1,155square feet 993availibility Now
-
Unit 2708price $1,170square feet 993availibility Now
-
Unit 2704price $1,215square feet 993availibility Now
-
Unit 2206price $1,160square feet 988availibility Now
-
Unit 2606price $1,245square feet 988availibility Now
-
Unit 2302price $1,285square feet 988availibility Now
-
Unit 0706price $1,225square feet 1,084availibility Now
-
Unit 1706price $1,275square feet 1,084availibility Oct 5
-
Unit 1606price $1,225square feet 1,084availibility Feb 5, 2026
-
Unit 1207price $910square feet 571availibility Now
-
Unit 1103price $910square feet 571availibility Now
-
Unit 1205price $920square feet 571availibility Now
-
Unit 2815price $815square feet 618availibility Now
-
Unit 0407price $965square feet 618availibility Now
-
Unit 0517price $965square feet 618availibility Now
-
Unit 1907price $902square feet 671availibility Now
-
Unit 0406price $932square feet 671availibility Now
-
Unit 2803price $987square feet 671availibility Now
-
Unit 0310price $875square feet 701availibility Now
-
Unit 2810price $875square feet 701availibility Now
-
Unit 2808price $1,030square feet 701availibility Now
-
Unit 0612price $935square feet 760availibility Now
-
Unit 0611price $1,010square feet 760availibility Now
-
Unit 0615price $1,020square feet 760availibility Now
-
Unit 1810price $1,060square feet 768availibility Now
-
Unit 1808price $1,060square feet 768availibility Now
-
Unit 1812price $1,060square feet 768availibility Now
-
Unit 1910price $1,100square feet 701availibility Now
-
Unit 1210price $1,100square feet 701availibility Now
-
Unit 2603price $1,240square feet 872availibility Now
-
Unit 2605price $1,240square feet 872availibility Now
-
Unit 2307price $1,240square feet 872availibility Now
-
Unit 1701price $1,100square feet 859availibility Now
-
Unit 1601price $1,140square feet 859availibility Now
-
Unit 0104price $1,260square feet 859availibility Now
-
Unit 2101price $1,155square feet 993availibility Now
-
Unit 2708price $1,170square feet 993availibility Now
-
Unit 2704price $1,215square feet 993availibility Now
-
Unit 2206price $1,160square feet 988availibility Now
-
Unit 2606price $1,245square feet 988availibility Now
-
Unit 2302price $1,285square feet 988availibility Now
-
Unit 0706price $1,225square feet 1,084availibility Now
-
Unit 1706price $1,275square feet 1,084availibility Oct 5
-
Unit 1606price $1,225square feet 1,084availibility Feb 5, 2026
Fees and Policies
The fees below are based on community-supplied data and may exclude additional fees and utilities.
- One-Time Move-In Fees
-
Administrative Fee$150
-
Application Fee$60
- Dogs Allowed
-
Monthly pet fee$25
-
One time Fee$400
-
Pet Limit2
-
Comments:| Restrictions: None
- Cats Allowed
-
Monthly pet fee$25
-
One time Fee$400
-
Pet Limit2
-
Comments:| Restrictions: None
- Parking
-
Other--
Details
Lease Options
-
6 - 12 Month Leases
-
Short term lease
Property Information
-
Built in 1984
-
1162 units/2 stories
Matterport 3D Tours
About BX5
Discover BX5, a collection of five distinctive apartment communities Bentley, Beckham, Baxter, Bernard, and Blake offering luxury apartments in Dallas, TX. Choose from spacious one-, two-, and three-bedroom floor plans designed with modern interiors, stainless steel appliances, walk-in closets, and designer finishes. At BX5, youll enjoy resort-style amenities including a sparkling swimming pool, state-of-the-art fitness center, resident lounges, and pet-friendly green spaces. Conveniently located near I-635 and the DART Rail, BX5 provides unmatched access to shopping, dining, and entertainment in Dallas. Whether youre searching for a sleek one-bedroom apartment or a spacious two-bedroom home, BX5 offers the perfect balance of comfort, convenience, and style in Lake Highlands apartment living.
BX5 is an apartment community located in Dallas County and the 75243 ZIP Code. This area is served by the Richardson Independent attendance zone.
Unique Features
- Walk-In Closets*
- Washer/Dryer Connections*
- Easy Access to Highways and DART System
- Fully-Equipped Kitchens
- Patio or Balcony*
- 13 Sparkling Swimming Pools
- Pool Views*
- *In Select Homes
- Sunrooms*
- Three Multi-Use Fields
- Wood-Style Flooring*
- BBQ and Picnic Areas
- On-Site Laundry Facilities
- Flex Payment Program
- Two Playgrounds
- 2 Clubhouses
- Vaulted Ceilings*
Community Amenities
Pool
Fitness Center
Laundry Facilities
Playground
Clubhouse
Controlled Access
Business Center
Grill
Property Services
- Package Service
- Wi-Fi
- Laundry Facilities
- Controlled Access
- Day Care
- Maintenance on site
- Property Manager on Site
- 24 Hour Access
- Renters Insurance Program
- Online Services
Shared Community
- Business Center
- Clubhouse
Fitness & Recreation
- Fitness Center
- Spa
- Pool
- Playground
- Racquetball Court
- Tennis Court
Outdoor Features
- Gated
- Fenced Lot
- Sundeck
- Cabana
- Grill
- Picnic Area
Apartment Features
Air Conditioning
Dishwasher
Washer/Dryer Hookup
Loft Layout
High Speed Internet Access
Hardwood Floors
Walk-In Closets
Refrigerator
Highlights
- High Speed Internet Access
- Washer/Dryer Hookup
- Air Conditioning
- Heating
- Ceiling Fans
- Cable Ready
- Satellite TV
- Storage Space
- Tub/Shower
- Fireplace
- Wheelchair Accessible (Rooms)
Kitchen Features & Appliances
- Dishwasher
- Disposal
- Ice Maker
- Pantry
- Kitchen
- Range
- Refrigerator
- Freezer
Model Details
- Hardwood Floors
- Carpet
- Tile Floors
- Vinyl Flooring
- Dining Room
- Office
- Den
- Sunroom
- Vaulted Ceiling
- Views
- Skylights
- Walk-In Closets
- Loft Layout
- Window Coverings
- Balcony
- Patio
- Package Service
- Wi-Fi
- Laundry Facilities
- Controlled Access
- Day Care
- Maintenance on site
- Property Manager on Site
- 24 Hour Access
- Renters Insurance Program
- Online Services
- Business Center
- Clubhouse
- Gated
- Fenced Lot
- Sundeck
- Cabana
- Grill
- Picnic Area
- Fitness Center
- Spa
- Pool
- Playground
- Racquetball Court
- Tennis Court
- Walk-In Closets*
- Washer/Dryer Connections*
- Easy Access to Highways and DART System
- Fully-Equipped Kitchens
- Patio or Balcony*
- 13 Sparkling Swimming Pools
- Pool Views*
- *In Select Homes
- Sunrooms*
- Three Multi-Use Fields
- Wood-Style Flooring*
- BBQ and Picnic Areas
- On-Site Laundry Facilities
- Flex Payment Program
- Two Playgrounds
- 2 Clubhouses
- Vaulted Ceilings*
- High Speed Internet Access
- Washer/Dryer Hookup
- Air Conditioning
- Heating
- Ceiling Fans
- Cable Ready
- Satellite TV
- Storage Space
- Tub/Shower
- Fireplace
- Wheelchair Accessible (Rooms)
- Dishwasher
- Disposal
- Ice Maker
- Pantry
- Kitchen
- Range
- Refrigerator
- Freezer
- Hardwood Floors
- Carpet
- Tile Floors
- Vinyl Flooring
- Dining Room
- Office
- Den
- Sunroom
- Vaulted Ceiling
- Views
- Skylights
- Walk-In Closets
- Loft Layout
- Window Coverings
- Balcony
- Patio
| Monday | 9am - 6pm |
|---|---|
| Tuesday | 9am - 6pm |
| Wednesday | 10am - 6pm |
| Thursday | 9am - 6pm |
| Friday | 9am - 6pm |
| Saturday | 10am - 5pm |
| Sunday | 1pm - 5pm |
Dallas is one of the largest cities in America, combining urban sophistication with an incomparable Texan personality. Dallas is an altogether unique blend of cultures, styles, and flavors, with more than one million people calling the city proper home.
Living in Dallas puts you right in the thick of it all, with endless options to customize your experience. Corporate professionals seeking to avoid long commutes may want to look for apartments in Downtown or Uptown, which are both home to major business centers as well as residential communities, affording many residents walkable access to work. Culture enthusiasts should consider apartments near the Dallas Arts District, which is home to the Nasher Sculpture Center, the Dallas Museum of Art, the Winspear Opera House, and more. Creatives may enjoy places like Old East Dallas and North Oak Cliff, where artistic pursuits abound.
Dallas offers some of the most diverse nightlife in Texas, from laid-back lounges to thumping night clubs.
Learn more about living in Dallas| Colleges & Universities | Distance | ||
|---|---|---|---|
| Colleges & Universities | Distance | ||
| Drive: | 6 min | 2.2 mi | |
| Drive: | 10 min | 4.7 mi | |
| Drive: | 16 min | 7.3 mi | |
| Drive: | 13 min | 8.0 mi |
 The GreatSchools Rating helps parents compare schools within a state based on a variety of school quality indicators and provides a helpful picture of how effectively each school serves all of its students. Ratings are on a scale of 1 (below average) to 10 (above average) and can include test scores, college readiness, academic progress, advanced courses, equity, discipline and attendance data. We also advise parents to visit schools, consider other information on school performance and programs, and consider family needs as part of the school selection process.
The GreatSchools Rating helps parents compare schools within a state based on a variety of school quality indicators and provides a helpful picture of how effectively each school serves all of its students. Ratings are on a scale of 1 (below average) to 10 (above average) and can include test scores, college readiness, academic progress, advanced courses, equity, discipline and attendance data. We also advise parents to visit schools, consider other information on school performance and programs, and consider family needs as part of the school selection process.
View GreatSchools Rating Methodology
Data provided by GreatSchools.org © 2025. All rights reserved.
Transportation options available in Dallas include Lbj/Skillman, located 1.5 miles from BX5. BX5 is near Dallas Love Field, located 15.3 miles or 23 minutes away, and Dallas-Fort Worth International, located 24.2 miles or 31 minutes away.
| Transit / Subway | Distance | ||
|---|---|---|---|
| Transit / Subway | Distance | ||
|
|
Drive: | 4 min | 1.5 mi |
|
|
Drive: | 5 min | 2.4 mi |
|
|
Drive: | 6 min | 2.8 mi |
|
|
Drive: | 7 min | 3.2 mi |
|
|
Drive: | 8 min | 3.5 mi |
| Commuter Rail | Distance | ||
|---|---|---|---|
| Commuter Rail | Distance | ||
|
|
Drive: | 18 min | 12.7 mi |
|
|
Drive: | 22 min | 16.1 mi |
|
|
Drive: | 22 min | 16.1 mi |
|
|
Drive: | 21 min | 16.4 mi |
|
|
Drive: | 26 min | 19.6 mi |
| Airports | Distance | ||
|---|---|---|---|
| Airports | Distance | ||
|
Dallas Love Field
|
Drive: | 23 min | 15.3 mi |
|
Dallas-Fort Worth International
|
Drive: | 31 min | 24.2 mi |
Time and distance from BX5.
| Shopping Centers | Distance | ||
|---|---|---|---|
| Shopping Centers | Distance | ||
| Walk: | 7 min | 0.4 mi | |
| Walk: | 8 min | 0.4 mi | |
| Walk: | 15 min | 0.8 mi |
| Parks and Recreation | Distance | ||
|---|---|---|---|
| Parks and Recreation | Distance | ||
|
Richland Park
|
Drive: | 6 min | 2.0 mi |
|
Terrace Park
|
Drive: | 7 min | 3.1 mi |
|
Berkner Park
|
Drive: | 8 min | 3.6 mi |
|
Huffhines Park
|
Drive: | 9 min | 4.4 mi |
|
Duck Creek Linear Park
|
Drive: | 12 min | 5.4 mi |
| Hospitals | Distance | ||
|---|---|---|---|
| Hospitals | Distance | ||
| Drive: | 7 min | 3.2 mi | |
| Drive: | 8 min | 3.7 mi | |
| Drive: | 8 min | 3.8 mi |
| Military Bases | Distance | ||
|---|---|---|---|
| Military Bases | Distance | ||
| Drive: | 35 min | 25.6 mi | |
| Drive: | 64 min | 48.3 mi |
Property Ratings at BX5
Do not live here. I moved here in November of 2024 and had to leave by July due to my a/c going out 3 times, gnats, flooding, roaches, the water constantly being shut off, inconsistent hot water, and the whole complex is littered with trash. I also didn’t have a fridge for the entire duration of my stay and asked multiple times for a new one as mine was contaminated with bugs and was a health hazard. The complex doesn’t care, the property agency RPM Living doesn’t care. You’d be better off living in a storage unit than this place.
Moved in right at the winter storm, apartment was damaged (flooded) but was never moved to another apartment. Have mold and mildew growing. Indio took over in March rather then fix the damage apartments they decided to remodel apartment empty apartment and upcharge us to move into the new updated apartments.
BX5 Photos
-
Cool off your summer evenings here at a Vineyards pool
-
1BR, 1.5BA
-
2BR, 2BA - 993SF - Kitchen
-
1BR, 1BA - 760SF - Kitchen
-
1BR, 1BA - 760SF - Dining Room
-
1BR, 1BA - 760SF - Living Room
-
1BR, 1BA - 760SF - Bedroom
-
1BR, 1BA - 760SF -Bathroom
-
Models
-
1 Bedroom
-
1 Bedroom
-
1 Bedroom
-
1 Bedroom
-
1 Bedroom
-
1 Bedroom
Nearby Apartments
Within 50 Miles of BX5
View More Communities-
The Everly
9350 Skillman St
Dallas, TX 75243
$565 - $1,737
1-2 Br 0.8 mi
-
Harper Apartments
9797 Bruton Rd
Dallas, TX 75217
$599 - $1,268
1-3 Br 11.8 mi
-
Tapestry at the Realm
2901 Lady Bettye Dr
Lewisville, TX 75056
$1,465 - $3,373
1-2 Br 14.2 mi
-
The Caleb
7878 Marvin D Love Fwy
Dallas, TX 75237
$871 - $1,665
1-2 Br 20.2 mi
-
The Jones
2109 Lincoln Dr
Arlington, TX 76011
$951 - $3,207
1-3 Br 24.3 mi
-
The Campbell
7301 Ederville Rd
Fort Worth, TX 76112
$899 - $1,499
1-2 Br 29.7 mi
BX5 has one to two bedrooms with rent ranges from $760/mo. to $1,380/mo.
You can take a virtual tour of BX5 on Apartments.com.
What Are Walk Score®, Transit Score®, and Bike Score® Ratings?
Walk Score® measures the walkability of any address. Transit Score® measures access to public transit. Bike Score® measures the bikeability of any address.
What is a Sound Score Rating?
A Sound Score Rating aggregates noise caused by vehicle traffic, airplane traffic and local sources
