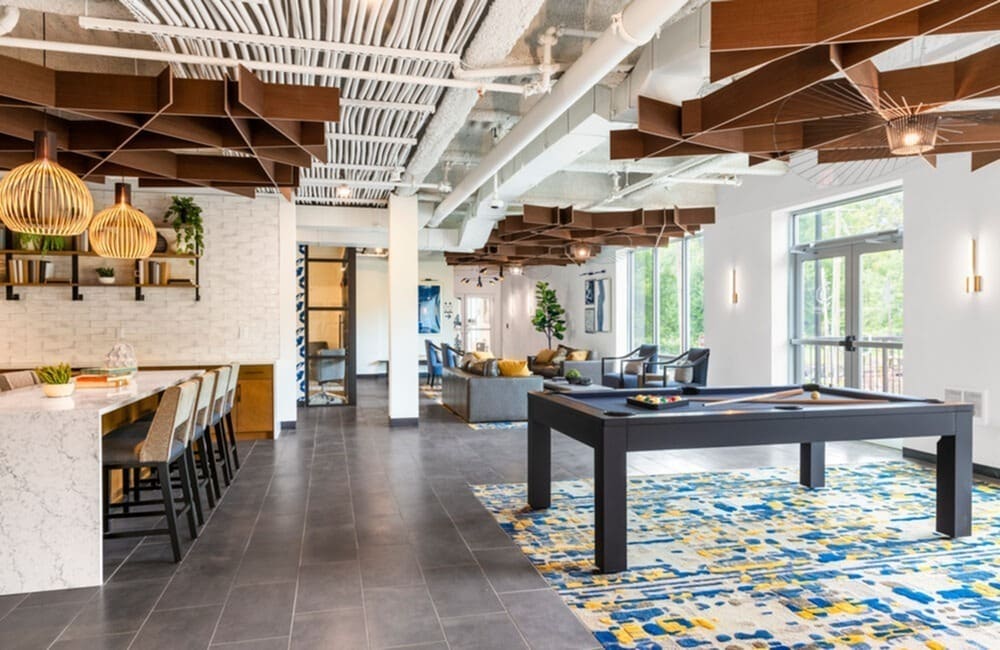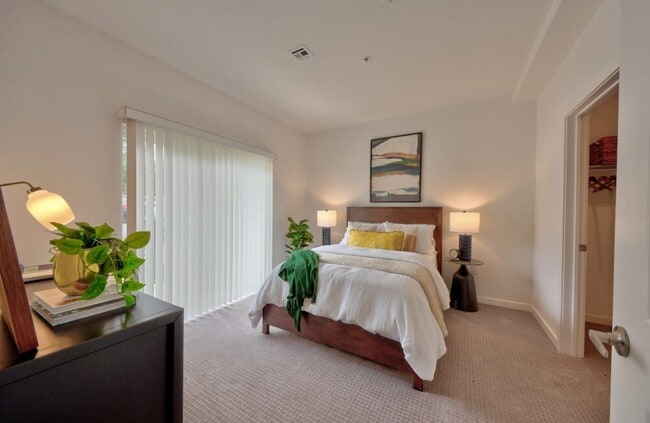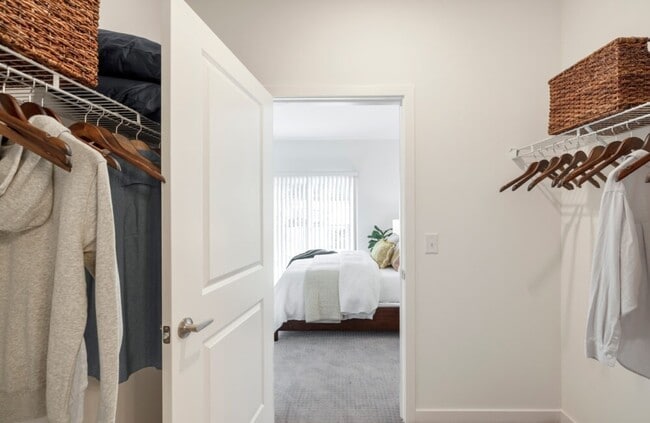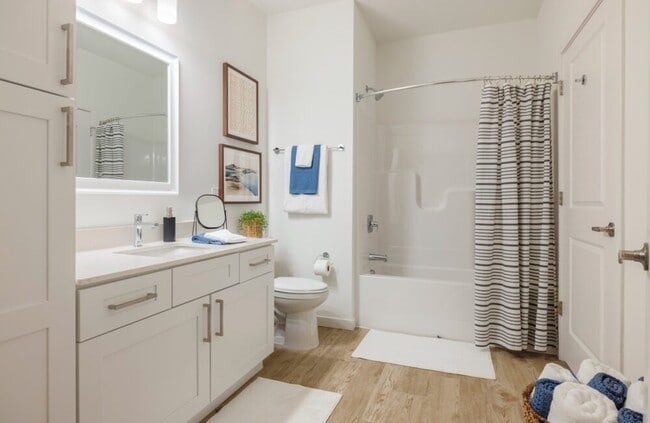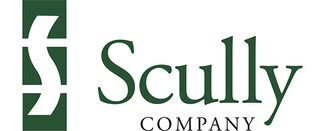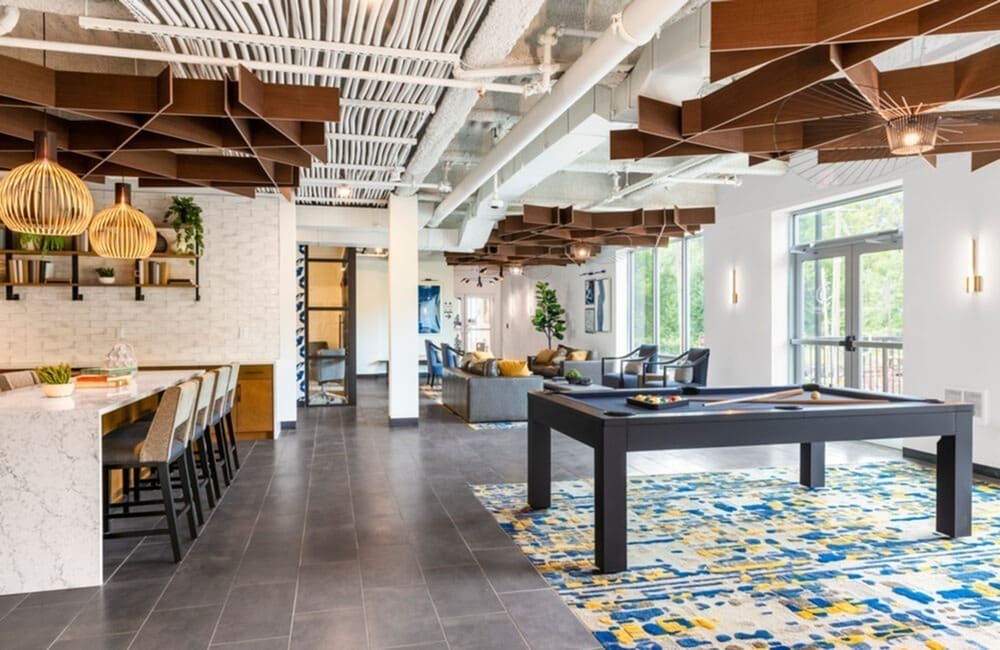-
Monthly Rent
$1,800 - $2,575
-
Bedrooms
1 - 2 bd
-
Bathrooms
1 - 2 ba
-
Square Feet
821 - 1,188 sq ft
A sanctuary amid the city of Allentown... Terrain On The Parkway provides 160 apartment homes in a captivating area along Little Lehigh Creek, located near the north entrance of Lehigh Parkway. Situated less than five minutes from downtown Allentown, Terrain On The Parkway is a scenic retreat with quick access to all the action. Experience natural living on demand in your brand new studio, 1, 2 or 3 bedroom home. Our spacious apartments come complete with designer kitchens, modern appliances and open layouts that take advantage of every square inch of living space for your comfort. Relax with friends or chill out solo in the Club Room with a host of games, coffee bar and kitchenette that's perfect for entertaining. Fine tune your workout with On Demand training in the Fitness Center. And, of course, enjoy doorstep access to the the many trails and serene settings of the Parkway. At night, gaze at the stars and take in the natural surroundings.
Highlights
- High Ceilings
- Walk-In Closets
- Planned Social Activities
- Controlled Access
- Island Kitchen
- Gated
- Elevator
- Balcony
- Property Manager on Site
Pricing & Floor Plans
-
Unit 1607-405price $1,905square feet 824availibility Now
-
Unit 1625-305price $1,895square feet 824availibility Mar 6
-
Unit 1607-305price $1,895square feet 824availibility May 31
-
Unit 1625-302price $1,820square feet 821availibility Apr 11
-
Unit 1625-310price $1,800square feet 821availibility Jun 11
-
Unit 1625-208price $1,915square feet 939availibility May 5
-
Unit 1607-203price $1,940square feet 1,159availibility Now
-
Unit 1607-306price $1,950square feet 1,159availibility Now
-
Unit 1625-114price $2,030square feet 1,159availibility Mar 4
-
Unit 1625-309price $2,170square feet 1,188availibility Mar 20
-
Unit 1607-409price $2,180square feet 1,188availibility Jun 10
-
Unit 1607-405price $1,905square feet 824availibility Now
-
Unit 1625-305price $1,895square feet 824availibility Mar 6
-
Unit 1607-305price $1,895square feet 824availibility May 31
-
Unit 1625-302price $1,820square feet 821availibility Apr 11
-
Unit 1625-310price $1,800square feet 821availibility Jun 11
-
Unit 1625-208price $1,915square feet 939availibility May 5
-
Unit 1607-203price $1,940square feet 1,159availibility Now
-
Unit 1607-306price $1,950square feet 1,159availibility Now
-
Unit 1625-114price $2,030square feet 1,159availibility Mar 4
-
Unit 1625-309price $2,170square feet 1,188availibility Mar 20
-
Unit 1607-409price $2,180square feet 1,188availibility Jun 10
Fees and Policies
The fees listed below are community-provided and may exclude utilities or add-ons. All payments are made directly to the property and are non-refundable unless otherwise specified. Use the Cost Calculator to determine costs based on your needs.
-
Utilities & Essentials
-
Amenity FeeCharged per unit.$15 / mo
-
AmenitiesCharged per unit.$15 / mo
-
Facilities FeeCharged per unit.$15 / mo
-
Utilities - TrashCharged per unit.$20 / mo
-
-
One-Time Basics
-
Due at Application
-
Application Fee Per ApplicantCharged per applicant.$75
-
Application FeesCharged per applicant.$75
-
-
Due at Move-In
-
Administrative FeeCharged per unit.$10
-
Reservation Deposit (refundable)Charged per unit.$200
-
Security Deposit - RefundableCharged per unit.$500
-
Security DepositCharged per unit.$500
-
-
Due at Application
-
Dogs
-
One-Time Pet FeeMax of 2. Charged per pet.$300
-
Monthly Pet FeeMax of 2. Charged per pet.$40
50 lbs. Weight LimitRestrictions:Akita, Alaskan Malamute, American Staffordshire Terrier, Bull Terrier, Bullmastiff, Cane Corso, Caucasian Ovcharka, Chow Chow, Dalmatian, Dingo, Doberman Pinscher, German Shepherd, Giant Schnauzer, Komondor, Malamute, Mastiff, Neapolitan Mastiff, Pit Bull, Pit Mix, Presa Canario, Rhodesian Ridgeback, Rottweiler, Scottish Deerhound, Staffordshire Bull Terrier, Tosa Inu, Wolf, and Wolf Dog Mix. <br /> Any mixed breeds or "mutts" that have characteristics of any of the above breeds are also prohibited.Read More Read Less -
-
Cats
-
One-Time Pet FeeMax of 2. Charged per pet.$300
-
Monthly Pet FeeMax of 2. Charged per pet.$40
50 lbs. Weight Limit -
-
Other Pets
Max of 20, 2 lbs. Weight Limit
-
Storage Unit
-
Storage DepositCharged per rentable item.$0
-
Storage RentCharged per rentable item.$50 / mo
-
-
AmenitiesCharged per unit.$15 / mo
-
Utilities - TrashCharged per unit.$20 / mo
-
Storage RentalCharged per unit.$50 / mo
-
Pet Fee (non-refundable)Charged per unit.$300 - $600
-
Facilities FeeCharged per unit.$15 / mo
-
Pet RentCharged per unit.$35 - $70 / mo
-
RentPlus ServiceCharged per unit.$8.95 - $14.95 / mo
-
Pet ScreeningIf you have a household pet living in your home, an annual fee is due to PetScreening. Find more information at https://terrainontheparkway.petscreening.com/ Charged per unit.Varies
Property Fee Disclaimer: Based on community-supplied data and independent market research. Subject to change without notice. May exclude fees for mandatory or optional services and usage-based utilities.
Details
Lease Options
-
6 - 14 Month Leases
Property Information
-
Built in 2022
-
160 units/6 stories
Matterport 3D Tours
About Terrain on the Parkway
A sanctuary amid the city of Allentown... Terrain On The Parkway provides 160 apartment homes in a captivating area along Little Lehigh Creek, located near the north entrance of Lehigh Parkway. Situated less than five minutes from downtown Allentown, Terrain On The Parkway is a scenic retreat with quick access to all the action. Experience natural living on demand in your brand new studio, 1, 2 or 3 bedroom home. Our spacious apartments come complete with designer kitchens, modern appliances and open layouts that take advantage of every square inch of living space for your comfort. Relax with friends or chill out solo in the Club Room with a host of games, coffee bar and kitchenette that's perfect for entertaining. Fine tune your workout with On Demand training in the Fitness Center. And, of course, enjoy doorstep access to the the many trails and serene settings of the Parkway. At night, gaze at the stars and take in the natural surroundings.
Terrain on the Parkway is an apartment community located in Lehigh County and the 18103 ZIP Code. This area is served by the Allentown City attendance zone.
Unique Features
- Washer and Dryer In Each Home
- Large Closets / Walk-In Closets (select homes)
- Soft Close Cabinets
- Quartz Counterops
- Ample Windows / Natural Light Throughout
- Modern Stainless Steel Appliances (GE Profile Series)
- Plank Flooring In Living Areas, Kitchens and Bathrooms
- Glass Sliding Door Entry To Private Balconies
- Online rent payment
- Carpeted Bedrooms
- wheelchair accessible Units
Contact
Video Tours
You can now request a live Realync tour!
Community Amenities
Fitness Center
Elevator
Controlled Access
Recycling
- Package Service
- Wi-Fi
- Controlled Access
- Maintenance on site
- Property Manager on Site
- Video Patrol
- 24 Hour Access
- Recycling
- Planned Social Activities
- Elevator
- Breakfast/Coffee Concierge
- Storage Space
- Disposal Chutes
- Conference Rooms
- Fitness Center
- Bicycle Storage
- Gated
Apartment Features
Washer/Dryer
Air Conditioning
Dishwasher
Hardwood Floors
Walk-In Closets
Island Kitchen
Granite Countertops
Microwave
Indoor Features
- Washer/Dryer
- Air Conditioning
- Heating
- Smoke Free
- Cable Ready
- Security System
- Trash Compactor
- Double Vanities
- Tub/Shower
- Sprinkler System
- Wheelchair Accessible (Rooms)
Kitchen Features & Appliances
- Dishwasher
- Disposal
- Ice Maker
- Granite Countertops
- Stainless Steel Appliances
- Pantry
- Island Kitchen
- Kitchen
- Microwave
- Oven
- Range
- Refrigerator
- Freezer
Model Details
- Hardwood Floors
- Carpet
- High Ceilings
- Views
- Walk-In Closets
- Linen Closet
- Window Coverings
- Balcony
Southside-Lehigh is a sprawling district on the south end of Allentown, located in Lehigh County. This district includes several smaller neighborhoods, including Alton Park, Mountainville, and Lehigh Parkway. Living in Southside-Lehigh will put you approximately three miles south of Allentown and about 60 miles north of Philadelphia. Apartments in the area are often historic and range from affordable to upscale. Residents of Allentown appreciate its local restaurants, entertainment options, and proximity to major cities. You’ll often find locals at Lehigh Parkway, a historic park with running and biking trails, scenic grounds, and an overall peaceful atmosphere. Nearby is the Allentown Queen City Municipal Airport, and residents are just a few miles from the Lehigh Valley International Airport as well.
Learn more about living in Southside-LehighCompare neighborhood and city base rent averages by bedroom.
| Southside-Lehigh | Allentown, PA | |
|---|---|---|
| Studio | $1,428 | $1,216 |
| 1 Bedroom | $1,433 | $1,451 |
| 2 Bedrooms | $1,673 | $1,795 |
| 3 Bedrooms | $1,883 | $2,301 |
- Package Service
- Wi-Fi
- Controlled Access
- Maintenance on site
- Property Manager on Site
- Video Patrol
- 24 Hour Access
- Recycling
- Planned Social Activities
- Elevator
- Breakfast/Coffee Concierge
- Storage Space
- Disposal Chutes
- Conference Rooms
- Gated
- Fitness Center
- Bicycle Storage
- Washer and Dryer In Each Home
- Large Closets / Walk-In Closets (select homes)
- Soft Close Cabinets
- Quartz Counterops
- Ample Windows / Natural Light Throughout
- Modern Stainless Steel Appliances (GE Profile Series)
- Plank Flooring In Living Areas, Kitchens and Bathrooms
- Glass Sliding Door Entry To Private Balconies
- Online rent payment
- Carpeted Bedrooms
- wheelchair accessible Units
- Washer/Dryer
- Air Conditioning
- Heating
- Smoke Free
- Cable Ready
- Security System
- Trash Compactor
- Double Vanities
- Tub/Shower
- Sprinkler System
- Wheelchair Accessible (Rooms)
- Dishwasher
- Disposal
- Ice Maker
- Granite Countertops
- Stainless Steel Appliances
- Pantry
- Island Kitchen
- Kitchen
- Microwave
- Oven
- Range
- Refrigerator
- Freezer
- Hardwood Floors
- Carpet
- High Ceilings
- Views
- Walk-In Closets
- Linen Closet
- Window Coverings
- Balcony
| Monday | 9am - 5:30pm |
|---|---|
| Tuesday | 9am - 5:30pm |
| Wednesday | 9am - 5:30pm |
| Thursday | 9am - 5:30pm |
| Friday | 9am - 5:30pm |
| Saturday | 9am - 5pm |
| Sunday | Closed |
| Colleges & Universities | Distance | ||
|---|---|---|---|
| Colleges & Universities | Distance | ||
| Drive: | 7 min | 2.6 mi | |
| Drive: | 7 min | 2.8 mi | |
| Drive: | 10 min | 5.5 mi | |
| Drive: | 13 min | 7.2 mi |
 The GreatSchools Rating helps parents compare schools within a state based on a variety of school quality indicators and provides a helpful picture of how effectively each school serves all of its students. Ratings are on a scale of 1 (below average) to 10 (above average) and can include test scores, college readiness, academic progress, advanced courses, equity, discipline and attendance data. We also advise parents to visit schools, consider other information on school performance and programs, and consider family needs as part of the school selection process.
The GreatSchools Rating helps parents compare schools within a state based on a variety of school quality indicators and provides a helpful picture of how effectively each school serves all of its students. Ratings are on a scale of 1 (below average) to 10 (above average) and can include test scores, college readiness, academic progress, advanced courses, equity, discipline and attendance data. We also advise parents to visit schools, consider other information on school performance and programs, and consider family needs as part of the school selection process.
View GreatSchools Rating Methodology
Data provided by GreatSchools.org © 2026. All rights reserved.
Terrain on the Parkway Photos
-
Resident Lounge
-
1BD, 1BA - 821SF
-
Bedroom
-
Bedroom
-
Large Closet
-
Bathroom
-
Kitchen with island
-
Hallway and Elevators
-
Mail Room
Models
-
1-Bedroom 1-Bathroom | 821 sqft
-
1 bed, 824 SF
-
1-Bedroom - 939 sqft
-
2-Bedroom 2-Bathroom | 1,159 sqft
-
2-Bedroom 2-Bathroom | 1,188 sqft
Nearby Apartments
Within 50 Miles of Terrain on the Parkway
-
Hatfield Village
2058 Maple Ave
Hatfield, PA 19440
$1,305 - $2,195
1-2 Br 23.6 mi
-
Phoenix Village
131 Bridge St
Phoenixville, PA 19460
$1,930 - $3,453
1-2 Br 31.4 mi
-
The Wynnewood
150 E Wynnewood Rd
Wynnewood, PA 19096
$1,540 - $2,585
1-2 Br 42.1 mi
-
The Helston
3801 Conshohocken Ave
Philadelphia, PA 19131
$1,530 - $2,775
1-2 Br 43.1 mi
-
The Astir Callowhill
1314 Spring Garden St
Philadelphia, PA 19123
$1,598 - $2,995
1-2 Br 46.7 mi
-
Avenir
1515 Chestnut St
Philadelphia, PA 19102
$1,664 - $3,617
1 Br 47.2 mi
Terrain on the Parkway has units with in‑unit washers and dryers, making laundry day simple for residents.
Utilities are not included in rent. Residents should plan to set up and pay for all services separately.
Parking is available at Terrain on the Parkway and is free of charge for residents.
Terrain on the Parkway has one to two-bedrooms with rent ranges from $1,800/mo. to $2,575/mo.
Yes, Terrain on the Parkway welcomes pets. Breed restrictions, weight limits, and additional fees may apply. View this property's pet policy.
A good rule of thumb is to spend no more than 30% of your gross income on rent. Based on the lowest available rent of $1,800 for a one-bedroom, you would need to earn about $72,000 per year to qualify. Want to double-check your budget? Calculate how much rent you can afford with our Rent Affordability Calculator.
Terrain on the Parkway is not currently offering any rent specials. Check back soon, as promotions change frequently.
Yes! Terrain on the Parkway offers 4 Matterport 3D Tours. Explore different floor plans and see unit level details, all without leaving home.
What Are Walk Score®, Transit Score®, and Bike Score® Ratings?
Walk Score® measures the walkability of any address. Transit Score® measures access to public transit. Bike Score® measures the bikeability of any address.
What is a Sound Score Rating?
A Sound Score Rating aggregates noise caused by vehicle traffic, airplane traffic and local sources
