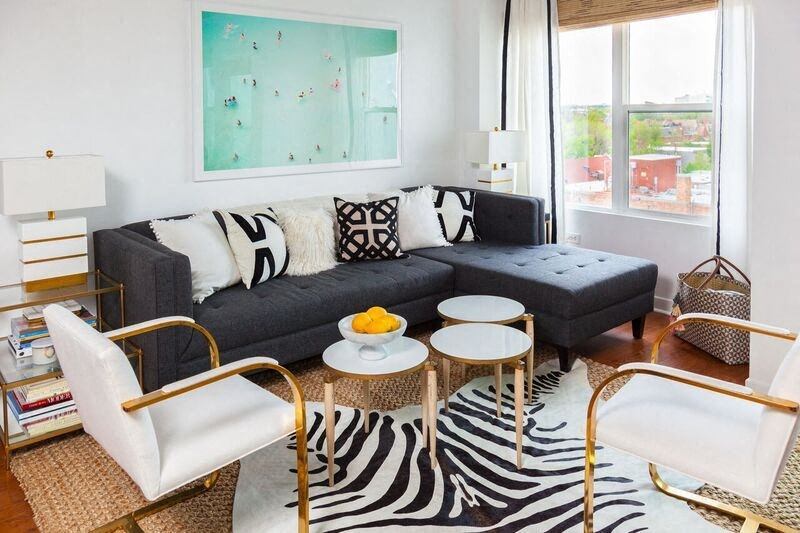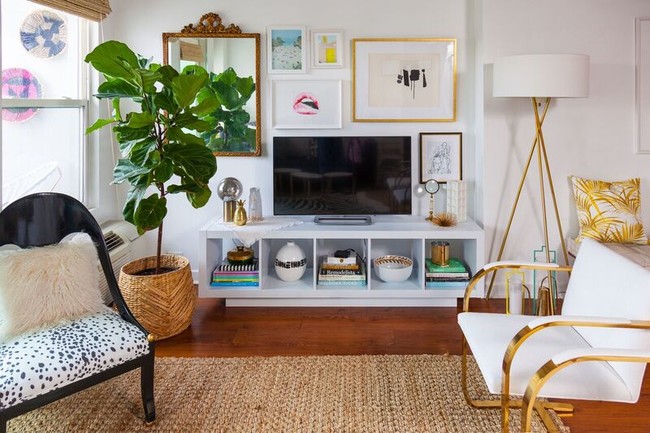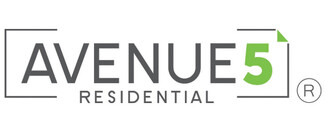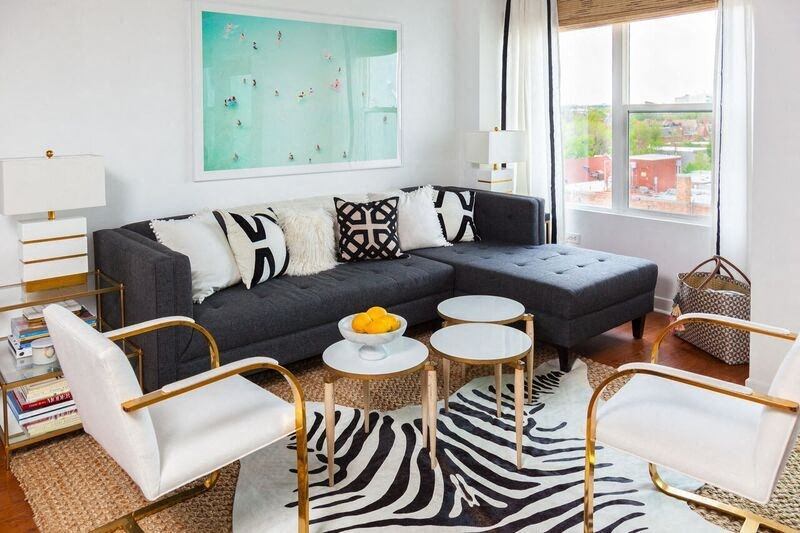| 1 | $52,740 |
| 2 | $60,240 |
| 3 | $67,800 |
| 4 | $75,300 |
-
Total Monthly Price
$1,422 - $2,530
-
Bedrooms
1 - 2 bd
-
Bathrooms
1 - 2 ba
-
Square Feet
525 - 1,120 sq ft
Highlights
- Walker's Paradise
- Bike-Friendly Area
- Loft Layout
- Den
- High Ceilings
- Walk-In Closets
- Deck
- Planned Social Activities
- Office
Pricing & Floor Plans
-
Unit 0302price $1,422square feet 844availibility Now
-
Unit 0600price $1,486square feet 525availibility Now
-
Unit 0821price $1,510square feet 652availibility Now
-
Unit 0513price $1,590square feet 825availibility Now
-
Unit 0617price $1,630square feet 825availibility Mar 22
-
Unit 0806price $1,866square feet 921availibility Now
-
Unit 0503price $1,422square feet 850availibility Jan 30
-
Unit 0425price $1,422square feet 837availibility Jan 30
-
Unit 0729price $1,690square feet 707availibility Jan 30
-
Unit 0625price $1,710square feet 837availibility Jan 30
-
Unit 0629price $1,422square feet 707availibility Feb 7
-
Unit 0305price $1,696square feet 912availibility Now
-
Unit 0706price $1,696square feet 921availibility Now
-
Unit 0606price $1,696square feet 921availibility Now
-
Unit 0730price $1,886square feet 1,029availibility Now
-
Unit 0826price $1,886square feet 1,029availibility Now
-
Unit 0203price $1,910square feet 968availibility Now
-
Unit 0704price $1,930square feet 752availibility Now
-
Unit 0701price $2,020square feet 920availibility Now
-
Unit 0602price $2,106square feet 1,120availibility Now
-
Unit 0802price $2,530square feet 1,120availibility Feb 3
-
Unit 0402price $2,480square feet 1,120availibility Feb 7
-
Unit 0204price $2,010square feet 943availibility Jan 30
-
Unit 0426price $2,076square feet 1,029availibility Mar 3
-
Unit 0822price $2,140square feet 1,079availibility Mar 5
-
Unit 0302price $1,422square feet 844availibility Now
-
Unit 0600price $1,486square feet 525availibility Now
-
Unit 0821price $1,510square feet 652availibility Now
-
Unit 0513price $1,590square feet 825availibility Now
-
Unit 0617price $1,630square feet 825availibility Mar 22
-
Unit 0806price $1,866square feet 921availibility Now
-
Unit 0503price $1,422square feet 850availibility Jan 30
-
Unit 0425price $1,422square feet 837availibility Jan 30
-
Unit 0729price $1,690square feet 707availibility Jan 30
-
Unit 0625price $1,710square feet 837availibility Jan 30
-
Unit 0629price $1,422square feet 707availibility Feb 7
-
Unit 0305price $1,696square feet 912availibility Now
-
Unit 0706price $1,696square feet 921availibility Now
-
Unit 0606price $1,696square feet 921availibility Now
-
Unit 0730price $1,886square feet 1,029availibility Now
-
Unit 0826price $1,886square feet 1,029availibility Now
-
Unit 0203price $1,910square feet 968availibility Now
-
Unit 0704price $1,930square feet 752availibility Now
-
Unit 0701price $2,020square feet 920availibility Now
-
Unit 0602price $2,106square feet 1,120availibility Now
-
Unit 0802price $2,530square feet 1,120availibility Feb 3
-
Unit 0402price $2,480square feet 1,120availibility Feb 7
-
Unit 0204price $2,010square feet 943availibility Jan 30
-
Unit 0426price $2,076square feet 1,029availibility Mar 3
-
Unit 0822price $2,140square feet 1,079availibility Mar 5
Fees and Policies
The fees below are based on community-supplied data and may exclude additional fees and utilities. Use the Cost Calculator to add these fees to the base price.
-
Utilities & Essentials
-
Utility - Setup FeeOne-time utility account setup fee. Charged per unit.$50
-
Utility - Service FeeMonthly utility billing management fee. Charged per unit.$5.50 / mo
-
Utility - TrashMonthly trash services fee. Charged per unit.Varies
-
Utility - Water HeatingMonthly water heating services charge. Charged per unit.Varies
-
Utility - ElectricMonthly electric charges. Charged per unit.Varies / mo
-
Utility - SewerMonthly wastewater and sewer charge. Charged per unit.Varies / mo
-
Utility - WaterMonthly community water services charge. Charged per unit.Varies / mo
-
Utility - GasMonthly gas charges. Charged per unit.Varies / mo
-
-
One-Time Basics
-
Due at Application
-
Credit Check FeeOne-time processing fee for administrative costs. Charged per unit.$26
-
Holding DepositPayment to hold unit, applied to security deposit. Charged per unit.$300
-
-
Due at Move-In
-
Security Deposit (Standard $500 to One Months RentRefundable deposit for damages or lease obligations. Charged per unit.Varies
-
-
Due at Application
-
Dogs
-
Dog FeeCharged per pet.$300
-
Dog RentCharged per pet.$35 / mo
Restrictions:NoneRead More Read LessComments -
-
Cats
-
Cat FeeCharged per pet.$300
-
Cat RentCharged per pet.$35 / mo
Restrictions:Comments -
-
Garage Lot
-
Parking FeeCharged per vehicle.$95 - $165 / mo
Comments -
-
Other
-
Tandem Garage ParkingMonthly parking fee. Contact office for details. Charged per vehicle.$165 / mo
-
Garage ParkingMonthly parking fee. Contact office for details. Charged per vehicle.$95 / mo
-
-
Storage Unit
-
Storage DepositCharged per rentable item.$0
-
Storage RentCharged per rentable item.$25 / mo
-
-
Additional Storage Options
-
Storage Space SmallMonthly storage fee. Contact office for details. Charged per rentable item.$15 / mo
-
Storage Space Rental LargeMonthly storage fee. Contact office for details. Charged per rentable item.$25 / mo
-
-
Pet DepositRefundable pet deposit for approved pet. Charged per unit.$300
-
Pet RentMonthly pet rent. Charged per unit.$35 / mo
-
Access Device - Fob - Additional or ReplacementRefundable deposit for keys and access devices. Charged per unit.$50
-
MTM Flat FeeFee for month-to-month tenancy. Charged per unit.$100 / mo
-
NSF Tenant FeeReturned or declined payment fee. Charged per unit.$25 / occurrence
-
Late FeeLate payment fee. Charged per unit.5% of base rent / occurrence
-
Access / Lock Change ChargeCost to replace lock. Charged per unit.$150 / occurrence
-
Reletting FeeApartment reletting cost. Charged per unit.125% of base rent / occurrence
Property Fee Disclaimer: Based on community-supplied data and independent market research. Subject to change without notice. May exclude fees for mandatory or optional services and usage-based utilities.
Details
Utilities Included
-
Trash Removal
Property Information
-
Built in 2000
-
145 units/8 stories
Matterport 3D Tours
About Residences at Capitol Heights
The Residences at Capitol Heights provides striking modern architecture with friendly and helpful on-site property management, and the convenience of urban living.With restaurants, yoga, and other retail on the first floor, cultural facilities around the corner and the best of Denver's urban neighborhoods on all sides, The Residences at Capitol Heights is a great choice for your apartment home!
Residences at Capitol Heights is an apartment community located in Denver County and the 80203 ZIP Code. This area is served by the Denver County 1 attendance zone.
Unique Features
- Access-Controlled Community
- Banfield Pet Hospital
- Corepower Yoga
- Fantastic View Of The Rockies
- On-Site Parking Garages
- Private Patio/Balcony
- Self-Cleaning Ovens
- Courtyards
- Tile Backsplash
- 9ft Ceilings
- BILT Rewards
- Capitol Market - Upscale Convenience
- Large Airy Interiors W/ Subtle European Details
- Luxerone Package Lockers
- West Facing Balcony, City/mountain Views
- Affordable Housing - Income Limits Apply
- Gorgeous City & Mtn. Views
- Razors Salon
- Smoke-Free Community
- Storage Rooms
- Unique Loft Style
- 1 Bedroom With Den
- Great Downtown Location
- Internet Lounge Area
- Near 16th St. Mall & Performing Arts Center
- Resident Lounge
- Access-Controlled Parking Garage
- Resident Game Room
- 1 Gig Internet Available
- Close to Lodo Night Life
- Air Conditioner
- Garbage Disposal
- Multiple Floorplans to Choose From
- Prompt Maintenance
Community Amenities
Fitness Center
Laundry Facilities
Elevator
Clubhouse
Controlled Access
Recycling
Key Fob Entry
Composting
Property Services
- Package Service
- Wi-Fi
- Laundry Facilities
- Controlled Access
- Maintenance on site
- Property Manager on Site
- On-Site Retail
- Recycling
- Composting
- Planned Social Activities
- Public Transportation
- Key Fob Entry
Shared Community
- Elevator
- Clubhouse
- Lounge
- Multi Use Room
- Storage Space
- Disposal Chutes
Fitness & Recreation
- Fitness Center
- Gameroom
Outdoor Features
- Courtyard
Apartment Features
Air Conditioning
Dishwasher
Loft Layout
High Speed Internet Access
Walk-In Closets
Refrigerator
Wi-Fi
Tub/Shower
Indoor Features
- High Speed Internet Access
- Wi-Fi
- Air Conditioning
- Heating
- Ceiling Fans
- Smoke Free
- Cable Ready
- Storage Space
- Double Vanities
- Tub/Shower
- Handrails
- Sprinkler System
- Wheelchair Accessible (Rooms)
Kitchen Features & Appliances
- Dishwasher
- Disposal
- Stainless Steel Appliances
- Kitchen
- Oven
- Range
- Refrigerator
- Freezer
- Quartz Countertops
Model Details
- Carpet
- Vinyl Flooring
- High Ceilings
- Office
- Den
- Views
- Walk-In Closets
- Linen Closet
- Loft Layout
- Double Pane Windows
- Window Coverings
- Balcony
- Patio
- Deck
- Garden
Income Restrictions
How To Qualify
| # Persons | Annual Income |
- Package Service
- Wi-Fi
- Laundry Facilities
- Controlled Access
- Maintenance on site
- Property Manager on Site
- On-Site Retail
- Recycling
- Composting
- Planned Social Activities
- Public Transportation
- Key Fob Entry
- Elevator
- Clubhouse
- Lounge
- Multi Use Room
- Storage Space
- Disposal Chutes
- Courtyard
- Fitness Center
- Gameroom
- Access-Controlled Community
- Banfield Pet Hospital
- Corepower Yoga
- Fantastic View Of The Rockies
- On-Site Parking Garages
- Private Patio/Balcony
- Self-Cleaning Ovens
- Courtyards
- Tile Backsplash
- 9ft Ceilings
- BILT Rewards
- Capitol Market - Upscale Convenience
- Large Airy Interiors W/ Subtle European Details
- Luxerone Package Lockers
- West Facing Balcony, City/mountain Views
- Affordable Housing - Income Limits Apply
- Gorgeous City & Mtn. Views
- Razors Salon
- Smoke-Free Community
- Storage Rooms
- Unique Loft Style
- 1 Bedroom With Den
- Great Downtown Location
- Internet Lounge Area
- Near 16th St. Mall & Performing Arts Center
- Resident Lounge
- Access-Controlled Parking Garage
- Resident Game Room
- 1 Gig Internet Available
- Close to Lodo Night Life
- Air Conditioner
- Garbage Disposal
- Multiple Floorplans to Choose From
- Prompt Maintenance
- High Speed Internet Access
- Wi-Fi
- Air Conditioning
- Heating
- Ceiling Fans
- Smoke Free
- Cable Ready
- Storage Space
- Double Vanities
- Tub/Shower
- Handrails
- Sprinkler System
- Wheelchair Accessible (Rooms)
- Dishwasher
- Disposal
- Stainless Steel Appliances
- Kitchen
- Oven
- Range
- Refrigerator
- Freezer
- Quartz Countertops
- Carpet
- Vinyl Flooring
- High Ceilings
- Office
- Den
- Views
- Walk-In Closets
- Linen Closet
- Loft Layout
- Double Pane Windows
- Window Coverings
- Balcony
- Patio
- Deck
- Garden
| Monday | 9am - 6pm |
|---|---|
| Tuesday | 9am - 6pm |
| Wednesday | 9am - 6pm |
| Thursday | 9am - 6pm |
| Friday | 9am - 6pm |
| Saturday | 10am - 5pm |
| Sunday | Closed |
You’ve never seen historic charm quite like this! Denver’s famous Capitol Hill is a thriving urban neighborhood featuring stately mansions and a bohemian vibe. With local boutiques, trendy bars, and cozy coffee shops, Capitol Hill has everything and more to keep one entertained without having to leave town. Popular attractions like the Colorado State Capitol building and City O’ City, a hip vegetarian eatery, are at your fingertips in Capitol Hill!
Located within a mile of Downtown Denver, residents of this neighborhood love living near local attractions such as the Denver Art Museum and Civic Center Park. Unique architecture and historic homes define this charming neighborhood. Modern apartments, condos, and townhomes, as well as mid-century apartment complexes and homes dating back to the early 1900s, line Capitol Hill’s residential streets.
Learn more about living in Capitol HillCompare neighborhood and city base rent averages by bedroom.
| Capitol Hill | Denver, CO | |
|---|---|---|
| Studio | $1,096 | $1,398 |
| 1 Bedroom | $1,375 | $1,610 |
| 2 Bedrooms | $1,937 | $2,115 |
| 3 Bedrooms | $2,341 | $2,879 |
| Colleges & Universities | Distance | ||
|---|---|---|---|
| Colleges & Universities | Distance | ||
| Drive: | 5 min | 1.7 mi | |
| Drive: | 5 min | 1.7 mi | |
| Drive: | 5 min | 1.9 mi | |
| Drive: | 10 min | 4.8 mi |
 The GreatSchools Rating helps parents compare schools within a state based on a variety of school quality indicators and provides a helpful picture of how effectively each school serves all of its students. Ratings are on a scale of 1 (below average) to 10 (above average) and can include test scores, college readiness, academic progress, advanced courses, equity, discipline and attendance data. We also advise parents to visit schools, consider other information on school performance and programs, and consider family needs as part of the school selection process.
The GreatSchools Rating helps parents compare schools within a state based on a variety of school quality indicators and provides a helpful picture of how effectively each school serves all of its students. Ratings are on a scale of 1 (below average) to 10 (above average) and can include test scores, college readiness, academic progress, advanced courses, equity, discipline and attendance data. We also advise parents to visit schools, consider other information on school performance and programs, and consider family needs as part of the school selection process.
View GreatSchools Rating Methodology
Data provided by GreatSchools.org © 2026. All rights reserved.
Transportation options available in Denver include 16Th-California, located 0.9 mile from Residences at Capitol Heights. Residences at Capitol Heights is near Denver International, located 24.5 miles or 36 minutes away.
| Transit / Subway | Distance | ||
|---|---|---|---|
| Transit / Subway | Distance | ||
|
|
Walk: | 16 min | 0.9 mi |
|
|
Walk: | 17 min | 0.9 mi |
|
|
Walk: | 17 min | 0.9 mi |
|
|
Drive: | 3 min | 1.1 mi |
|
|
Drive: | 3 min | 1.1 mi |
| Commuter Rail | Distance | ||
|---|---|---|---|
| Commuter Rail | Distance | ||
|
|
Drive: | 5 min | 1.8 mi |
|
|
Drive: | 5 min | 1.8 mi |
| Drive: | 7 min | 2.7 mi | |
| Drive: | 9 min | 3.1 mi | |
| Drive: | 15 min | 3.5 mi |
| Airports | Distance | ||
|---|---|---|---|
| Airports | Distance | ||
|
Denver International
|
Drive: | 36 min | 24.5 mi |
Time and distance from Residences at Capitol Heights.
| Shopping Centers | Distance | ||
|---|---|---|---|
| Shopping Centers | Distance | ||
| Walk: | 8 min | 0.4 mi | |
| Walk: | 13 min | 0.7 mi | |
| Walk: | 14 min | 0.7 mi |
| Parks and Recreation | Distance | ||
|---|---|---|---|
| Parks and Recreation | Distance | ||
|
History Colorado Center
|
Walk: | 4 min | 0.2 mi |
|
Civic Center Park
|
Walk: | 8 min | 0.4 mi |
|
Lower Downtown Historic District (LoDo)
|
Drive: | 4 min | 1.5 mi |
|
Denver Botanic Gardens at York St.
|
Drive: | 6 min | 1.9 mi |
|
Centennial Gardens
|
Drive: | 6 min | 2.3 mi |
| Hospitals | Distance | ||
|---|---|---|---|
| Hospitals | Distance | ||
| Walk: | 19 min | 1.0 mi | |
| Drive: | 3 min | 1.1 mi | |
| Drive: | 4 min | 1.4 mi |
| Military Bases | Distance | ||
|---|---|---|---|
| Military Bases | Distance | ||
| Drive: | 48 min | 17.3 mi | |
| Drive: | 80 min | 64.0 mi | |
| Drive: | 89 min | 73.7 mi |
Residences at Capitol Heights Photos
-
Residences at Capitol Heights
-
Cottonwood Floor Plan 1 Bdrm 1 Ba 748 Sq Ft
-
-
-
-
-
-
-
Models
-
1 Bedroom
-
1 Bedroom
-
1 Bedroom
-
1 Bedroom
-
1 Bedroom
-
1 Bedroom
Nearby Apartments
Within 50 Miles of Residences at Capitol Heights
-
TriVista on Speer
1350 Speer Blvd
Denver, CO 80204
$1,444 - $9,101 Total Monthly Price
1-3 Br 0.7 mi
-
City House Apartments
1801 Chestnut Pl
Denver, CO 80202
$1,560 - $3,076 Total Monthly Price
1-3 Br 1.6 mi
-
Alton Jefferson Park
2920 W 29th Ave
Denver, CO 80211
$2,099 - $3,964 Total Monthly Price
1-2 Br 2.6 mi
-
One Observatory Park
2360 E Evans Ave
Denver, CO 80210
$1,736 - $9,031 Total Monthly Price
1-2 Br 4.3 mi
-
Meridian at Cherry Creek
888-888 S Oneida St
Denver, CO 80224
$975 - $2,050 Plus Fees
1-2 Br 12 Month Lease 4.8 mi
-
Ascend at Gateway
18905 E 60th Ave
Denver, CO 80249
$1,782 - $3,147 Total Monthly Price
1-3 Br 12.4 mi
While Residences at Capitol Heights does not provide in‑unit laundry, on‑site laundry facilities are available for shared resident use.
Residences at Capitol Heights includes trash removal in rent. Residents are responsible for any other utilities not listed.
Parking is available at Residences at Capitol Heights. Fees may apply depending on the type of parking offered. Contact this property for details.
Residences at Capitol Heights has one to two-bedrooms with rent ranges from $1,422/mo. to $2,530/mo.
Yes, Residences at Capitol Heights welcomes pets. Breed restrictions, weight limits, and additional fees may apply. View this property's pet policy.
A good rule of thumb is to spend no more than 30% of your gross income on rent. Based on the lowest available rent of $1,422 for a one-bedroom, you would need to earn about $51,000 per year to qualify. Want to double-check your budget? Try our Rent Affordability Calculator to see how much rent fits your income and lifestyle.
Residences at Capitol Heights is offering 2 Months Free for eligible applicants, with rental rates starting at $1,422.
Yes! Residences at Capitol Heights offers 6 Matterport 3D Tours. Explore different floor plans and see unit level details, all without leaving home.
Applicant has the right to provide the property manager or owner with a Portable Tenant Screening Report (PTSR) that is not more than 30 days old, as defined in § 38-12-902(2.5), Colorado Revised Statutes; and 2) if Applicant provides the property manager or owner with a PTSR, the property manager or owner is prohibited from: a) charging Applicant a rental application fee; or b) charging Applicant a fee for the property manager or owner to access or use the PTSR.
What Are Walk Score®, Transit Score®, and Bike Score® Ratings?
Walk Score® measures the walkability of any address. Transit Score® measures access to public transit. Bike Score® measures the bikeability of any address.
What is a Sound Score Rating?
A Sound Score Rating aggregates noise caused by vehicle traffic, airplane traffic and local sources









