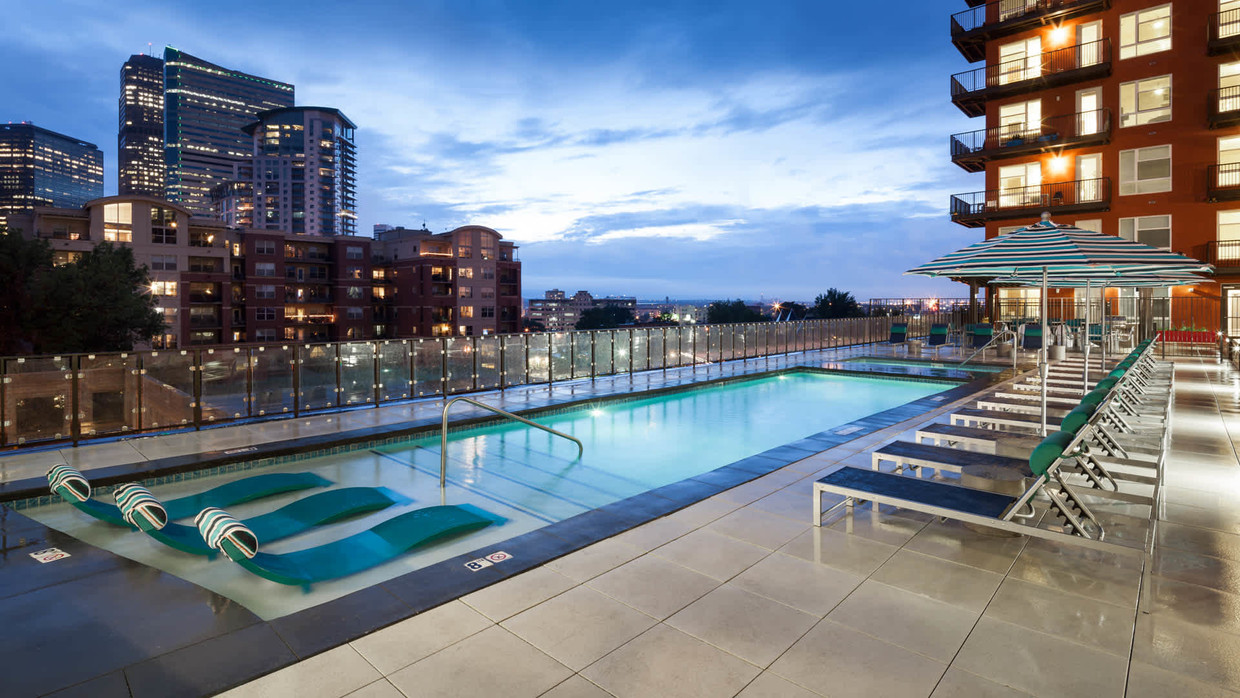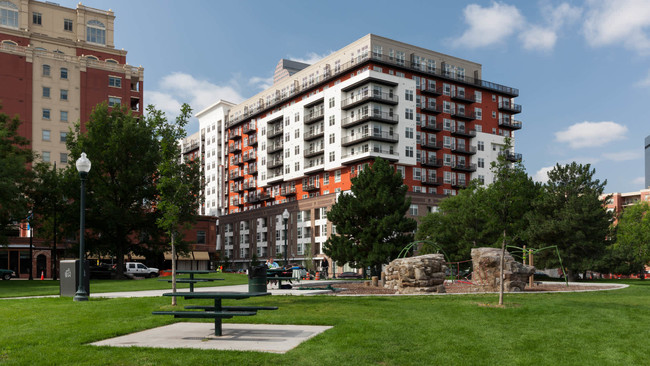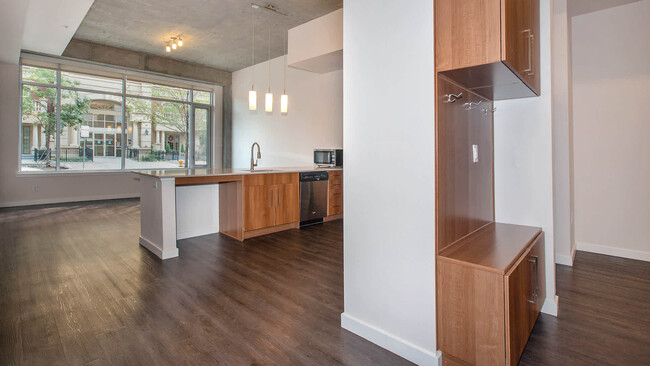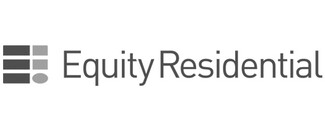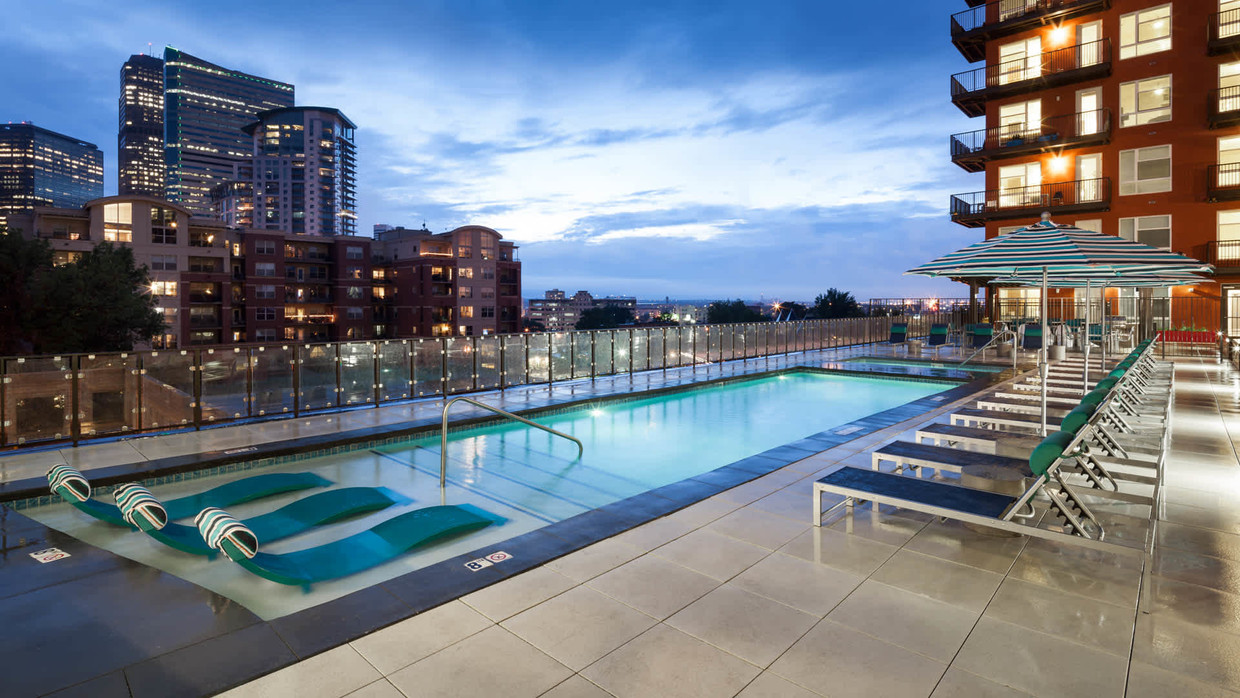-
Total Monthly Price
$1,426 - $3,236
-
Bedrooms
Studio - 2 bd
-
Bathrooms
1 - 2 ba
-
Square Feet
563 - 1,289 sq ft
Highlights
- Walker's Paradise
- Bike-Friendly Area
- Pool
- Walk-In Closets
- Spa
- Controlled Access
- Sundeck
- Elevator
- Balcony
Pricing & Floor Plans
-
Unit 1-844price $1,491square feet 631availibility Now
-
Unit 1-944price $1,551square feet 631availibility Mar 4
-
Unit 1-512price $1,426square feet 563availibility Apr 17
-
Unit 1-441price $1,531square feet 580availibility Mar 27
-
Unit 1-510price $1,571square feet 680availibility Now
-
Unit 1-1231price $1,751square feet 680availibility Now
-
Unit 1-1234price $1,826square feet 680availibility Now
-
Unit 1-409price $1,901square feet 923availibility Mar 27
-
Unit 1-233price $1,891square feet 923availibility Apr 10
-
Unit 1-427price $1,876square feet 905availibility Apr 18
-
Unit 1-1104price $2,221square feet 1,081availibility Mar 6
-
Unit 1-803price $2,411square feet 1,113availibility Mar 12
-
Unit 1-1146price $2,466square feet 1,081availibility Mar 27
-
Unit 1-115price $2,606square feet 1,289availibility May 6
-
Unit 1-844price $1,491square feet 631availibility Now
-
Unit 1-944price $1,551square feet 631availibility Mar 4
-
Unit 1-512price $1,426square feet 563availibility Apr 17
-
Unit 1-441price $1,531square feet 580availibility Mar 27
-
Unit 1-510price $1,571square feet 680availibility Now
-
Unit 1-1231price $1,751square feet 680availibility Now
-
Unit 1-1234price $1,826square feet 680availibility Now
-
Unit 1-409price $1,901square feet 923availibility Mar 27
-
Unit 1-233price $1,891square feet 923availibility Apr 10
-
Unit 1-427price $1,876square feet 905availibility Apr 18
-
Unit 1-1104price $2,221square feet 1,081availibility Mar 6
-
Unit 1-803price $2,411square feet 1,113availibility Mar 12
-
Unit 1-1146price $2,466square feet 1,081availibility Mar 27
-
Unit 1-115price $2,606square feet 1,289availibility May 6
Fees and Policies
The fees listed below are community-provided and may exclude utilities or add-ons. All payments are made directly to the property and are non-refundable unless otherwise specified.
-
Utilities & Essentials
-
Utility Admin FeeMin $6 Max $8 Charged per unit.$6 / mo
-
Utility - WaterMin $5 Max $14 - Estimated utility amount of $28 based on 12-month trailing average. Actual charges may vary based on usage, season, household size occupancy, square footage, changes in provider vendor, rates and other factors. Charged per unit.Usage-Based
-
Utility - Water/SewerMin $15 Max $18 - Estimated utility amount of $28 based on 12-month trailing average. Actual charges may vary based on usage, season, household size occupancy, square footage, changes in provider vendor, rates and other factors. Charged per unit.Usage-Based
-
TrashMin $21 Max $46 - Estimated utility amount of $28 based on 12-month trailing average. Actual charges may vary based on usage, season, household size occupancy, square footage, changes in provider vendor, rates and other factors. Charged per unit.Usage-Based
-
Electric (3rd Party)Charged per unit. Payable to 3rd PartyUsage-Based
-
Gas/Central BoilerMin $13 Max $38 - Estimated utility amount of $28 based on 12-month trailing average. Actual charges may vary based on usage, season, household size occupancy, square footage, changes in provider vendor, rates and other factors. Charged per unit.Usage-Based
-
-
One-Time Basics
-
Due at Move-In
-
Refundable Holding FeeCharged per unit.$200
-
Security Deposit - Non-RefundableMin $250 Max 350 Charged per unit.$250
-
-
Due at Move-In
-
Dogs
-
One-Time Pet FeeMax of 3. Charged per pet.$0
-
Pet DepositMax of 3. Charged per pet.$300
-
Monthly Pet FeeMax of 3. Charged per pet.$35
0 lbs. Weight LimitRestrictions:nullRead More Read Less -
-
Cats
-
One-Time Pet FeeMax of 3. Charged per pet.$0
-
Pet DepositMax of 3. Charged per pet.$300
-
Monthly Pet FeeMax of 3. Charged per pet.$35
0 lbs. Weight LimitRestrictions: -
-
Storage Unit
-
Storage DepositCharged per rentable item.$0
-
Storage RentCharged per rentable item.$40 / mo
-
Property Fee Disclaimer: Based on community-supplied data and independent market research. Subject to change without notice. May exclude fees for mandatory or optional services and usage-based utilities.
Details
Lease Options
-
1+ mo
-
Short term lease
Property Information
-
Built in 2017
-
372 units/12 stories
Matterport 3D Tours
About Radius Uptown
Right outside of Downtown Denver, Radius Uptown Apartments creates a stylish high-rise living experience just moments away from the best dining and entertainment in the city. With smart home technology, our collection of studios, one- and two-bedroom homes also feature stunning finishes, stainless steel appliances and over-sized windows to admire the views. Our community common spaces are equally well equipped. Residents of Radius Uptown Apartments can train in the state-of-the-art fitness center, mingle in the clubhouse and take in the stunning surroundings out on our rooftop deck. We also encourage residents of Radius Uptown to explore the neighborhood and discover all of the incredible destinations that are just beyond the front door. Radius Uptown is Airbnb-friendly, which means you can host your apartment here part-time. You have the right to provide us with a portable screening report as defined under Colorado law. If you provide us with a portable screening report, we are prohibited from charging you an application fee or charging you a fee in order for us to access the report. Business License Number - 2022-BFN-0024349
Radius Uptown is an apartment community located in Denver County and the 80203 ZIP Code. This area is served by the Denver County 1 attendance zone.
Unique Features
- Home Lighting Automation
- Plank Flooring in Living Room and Kitchen Areas
- Smoke Free Living
- Bike and Pet Wash
- Glass Tile Backsplash
- Walk-in Closets*
- Bluetooth Speaker Tech Package in Select Homes
- Hardwood Floors
- Quartz Countertops
- WiFi Lounge
- Controlled Access
- Courtyard
- BBQ Stations
- Bluetooth Tech Package*
- Fire Pit with Covered Grill Areas
- Plank Wood Flooring
- Rooftop Patio
- Spin Studio
- Stainless Steel Appliance
- Ceiling Fans with Lights in Bedrooms
- Glass Backsplash in Kitchen and Bathrooms
- Meeting Room
- Yoga/Pilates Studio
- Business Center
- Cabanas
- Night Patrol
- Programmable Thermostats
- Smart Locks
- Virtual Tours Available
Community Amenities
Pool
Fitness Center
Elevator
Clubhouse
- Controlled Access
- Maintenance on site
- Property Manager on Site
- Elevator
- Business Center
- Clubhouse
- Lounge
- Storage Space
- Fitness Center
- Spa
- Pool
- Sundeck
- Courtyard
Apartment Features
Washer/Dryer
Air Conditioning
Dishwasher
Walk-In Closets
- Washer/Dryer
- Air Conditioning
- Heating
- Ceiling Fans
- Cable Ready
- Storage Space
- Wheelchair Accessible (Rooms)
- Dishwasher
- Microwave
- Range
- Refrigerator
- Views
- Walk-In Closets
- Window Coverings
- Balcony
- Patio
Situated directly north of downtown, Uptown Denver is a lively, hip neighborhood bordering some of Denver's best attractions, like the Paramount Theatre, the Denver Center for the Performing Arts, and the Pepsi Center. The University of Colorado Denver is just about a mile from Uptown's center. The Colorado State Capitol is on the southwest corner of the neighborhood.
Aesthetically, Uptown is dynamic, featuring historic Victorian and Queen Anne-style homes interspersed with modern loft-style apartment complexes. Tree-lined boulevards enhance the residential feel and help draw a variety of new residents to this corner of the city. The neighborhood provides the best of both worlds for culturally savvy urbanites who enjoy the feel of a community-oriented neighborhood with access to superb outdoor facilities and world-class restaurants.
Learn more about living in Uptown DenverCompare neighborhood and city base rent averages by bedroom.
| Uptown Denver | Denver, CO | |
|---|---|---|
| Studio | $1,273 | $1,391 |
| 1 Bedroom | $1,654 | $1,611 |
| 2 Bedrooms | $2,260 | $2,116 |
| 3 Bedrooms | $2,685 | $2,881 |
- Controlled Access
- Maintenance on site
- Property Manager on Site
- Elevator
- Business Center
- Clubhouse
- Lounge
- Storage Space
- Sundeck
- Courtyard
- Fitness Center
- Spa
- Pool
- Home Lighting Automation
- Plank Flooring in Living Room and Kitchen Areas
- Smoke Free Living
- Bike and Pet Wash
- Glass Tile Backsplash
- Walk-in Closets*
- Bluetooth Speaker Tech Package in Select Homes
- Hardwood Floors
- Quartz Countertops
- WiFi Lounge
- Controlled Access
- Courtyard
- BBQ Stations
- Bluetooth Tech Package*
- Fire Pit with Covered Grill Areas
- Plank Wood Flooring
- Rooftop Patio
- Spin Studio
- Stainless Steel Appliance
- Ceiling Fans with Lights in Bedrooms
- Glass Backsplash in Kitchen and Bathrooms
- Meeting Room
- Yoga/Pilates Studio
- Business Center
- Cabanas
- Night Patrol
- Programmable Thermostats
- Smart Locks
- Virtual Tours Available
- Washer/Dryer
- Air Conditioning
- Heating
- Ceiling Fans
- Cable Ready
- Storage Space
- Wheelchair Accessible (Rooms)
- Dishwasher
- Microwave
- Range
- Refrigerator
- Views
- Walk-In Closets
- Window Coverings
- Balcony
- Patio
| Monday | Closed |
|---|---|
| Tuesday | 10am - 6pm |
| Wednesday | 10am - 6pm |
| Thursday | 10am - 6pm |
| Friday | 10am - 6pm |
| Saturday | 10am - 5pm |
| Sunday | Closed |
| Colleges & Universities | Distance | ||
|---|---|---|---|
| Colleges & Universities | Distance | ||
| Drive: | 5 min | 1.8 mi | |
| Drive: | 5 min | 1.8 mi | |
| Drive: | 6 min | 2.0 mi | |
| Drive: | 12 min | 5.5 mi |
 The GreatSchools Rating helps parents compare schools within a state based on a variety of school quality indicators and provides a helpful picture of how effectively each school serves all of its students. Ratings are on a scale of 1 (below average) to 10 (above average) and can include test scores, college readiness, academic progress, advanced courses, equity, discipline and attendance data. We also advise parents to visit schools, consider other information on school performance and programs, and consider family needs as part of the school selection process.
The GreatSchools Rating helps parents compare schools within a state based on a variety of school quality indicators and provides a helpful picture of how effectively each school serves all of its students. Ratings are on a scale of 1 (below average) to 10 (above average) and can include test scores, college readiness, academic progress, advanced courses, equity, discipline and attendance data. We also advise parents to visit schools, consider other information on school performance and programs, and consider family needs as part of the school selection process.
View GreatSchools Rating Methodology
Data provided by GreatSchools.org © 2026. All rights reserved.
Transportation options available in Denver include 20Th-Welton, located 0.3 mile from Radius Uptown. Radius Uptown is near Denver International, located 23.8 miles or 34 minutes away.
| Transit / Subway | Distance | ||
|---|---|---|---|
| Transit / Subway | Distance | ||
|
|
Walk: | 5 min | 0.3 mi |
|
|
Walk: | 9 min | 0.5 mi |
|
|
Walk: | 10 min | 0.5 mi |
|
|
Walk: | 11 min | 0.6 mi |
|
|
Walk: | 12 min | 0.7 mi |
| Commuter Rail | Distance | ||
|---|---|---|---|
| Commuter Rail | Distance | ||
|
|
Drive: | 3 min | 1.2 mi |
|
|
Drive: | 5 min | 1.7 mi |
| Drive: | 5 min | 1.9 mi | |
| Drive: | 7 min | 2.4 mi | |
| Drive: | 13 min | 2.7 mi |
| Airports | Distance | ||
|---|---|---|---|
| Airports | Distance | ||
|
Denver International
|
Drive: | 34 min | 23.8 mi |
Time and distance from Radius Uptown.
| Shopping Centers | Distance | ||
|---|---|---|---|
| Shopping Centers | Distance | ||
| Walk: | 7 min | 0.4 mi | |
| Walk: | 11 min | 0.6 mi | |
| Walk: | 13 min | 0.7 mi |
| Parks and Recreation | Distance | ||
|---|---|---|---|
| Parks and Recreation | Distance | ||
|
Civic Center Park
|
Walk: | 15 min | 0.8 mi |
|
History Colorado Center
|
Walk: | 16 min | 0.9 mi |
|
Lower Downtown Historic District (LoDo)
|
Walk: | 17 min | 0.9 mi |
|
Centennial Gardens
|
Drive: | 6 min | 2.0 mi |
|
Denver Botanic Gardens at York St.
|
Drive: | 7 min | 2.2 mi |
| Hospitals | Distance | ||
|---|---|---|---|
| Hospitals | Distance | ||
| Walk: | 12 min | 0.6 mi | |
| Walk: | 18 min | 0.9 mi | |
| Drive: | 4 min | 1.7 mi |
| Military Bases | Distance | ||
|---|---|---|---|
| Military Bases | Distance | ||
| Drive: | 49 min | 21.2 mi | |
| Drive: | 82 min | 64.7 mi | |
| Drive: | 91 min | 74.3 mi |
Radius Uptown Photos
-
Resort-Inspired Swimming Pool
-
Inspired Swimming Pool
-
Exterior
-
Exterior
-
Exterior
-
Entryway
-
Kitchen and Living Room
-
Kitchen with Stainless Steel Appliances
-
Kitchen and Living Room
Models
-
Studio
-
Studio
-
Studio
-
1 Bedroom
-
1 Bedroom
-
1 Bedroom
Nearby Apartments
Within 50 Miles of Radius Uptown
-
Skyhouse Denver
1776 Broadway St
Denver, CO 80202
$1,506 - $3,056 Total Monthly Price
1-2 Br 0.3 mi
-
Eviva on Cherokee
1250 Cherokee St
Denver, CO 80204
$1,550 - $3,105 Total Monthly Price
1-2 Br 0.9 mi
-
Milo
4109 E 10th Ave
Denver, CO 80206
$1,669 - $4,344 Total Monthly Price
1-3 Br 2.5 mi
-
White Fence Farm
6273 W Jewell Ave
Lakewood, CO 80232
$1,465 - $3,167 Total Monthly Price
1-2 Br 6.3 mi
-
JADE Beeler Park
9345 E 56th Ave
Denver, CO 80239
$1,542 - $3,697 Total Monthly Price
1-3 Br 6.5 mi
-
Milehouse
6750 E Chenango Ave
Denver, CO 80237
$1,541 - $3,316 Total Monthly Price
1-3 Br 9.3 mi
Radius Uptown has units with in‑unit washers and dryers, making laundry day simple for residents.
Utilities are not included in rent. Residents should plan to set up and pay for all services separately.
Parking is available at Radius Uptown. Fees may apply depending on the type of parking offered. Contact this property for details.
Radius Uptown has studios to two-bedrooms with rent ranges from $1,426/mo. to $3,236/mo.
Yes, Radius Uptown welcomes pets. Breed restrictions, weight limits, and additional fees may apply. View this property's pet policy.
A good rule of thumb is to spend no more than 30% of your gross income on rent. Based on the lowest available rent of $1,426 for a studio, you would need to earn about $57,040 per year to qualify. Want to double-check your budget? Calculate how much rent you can afford with our Rent Affordability Calculator.
Radius Uptown is offering 1 Month Free for eligible applicants, with rental rates starting at $1,426.
Yes! Radius Uptown offers 4 Matterport 3D Tours. Explore different floor plans and see unit level details, all without leaving home.
Applicant has the right to provide the property manager or owner with a Portable Tenant Screening Report (PTSR) that is not more than 30 days old, as defined in § 38-12-902(2.5), Colorado Revised Statutes; and 2) if Applicant provides the property manager or owner with a PTSR, the property manager or owner is prohibited from: a) charging Applicant a rental application fee; or b) charging Applicant a fee for the property manager or owner to access or use the PTSR.
What Are Walk Score®, Transit Score®, and Bike Score® Ratings?
Walk Score® measures the walkability of any address. Transit Score® measures access to public transit. Bike Score® measures the bikeability of any address.
What is a Sound Score Rating?
A Sound Score Rating aggregates noise caused by vehicle traffic, airplane traffic and local sources
