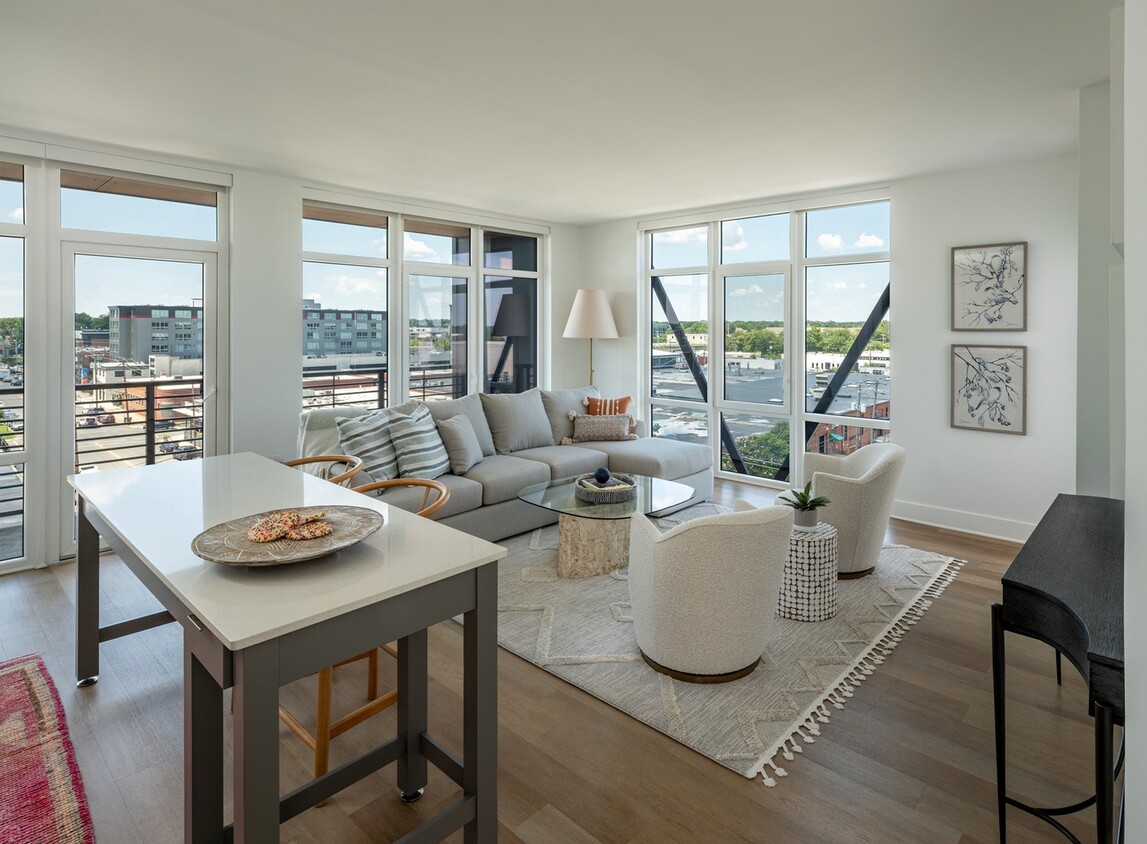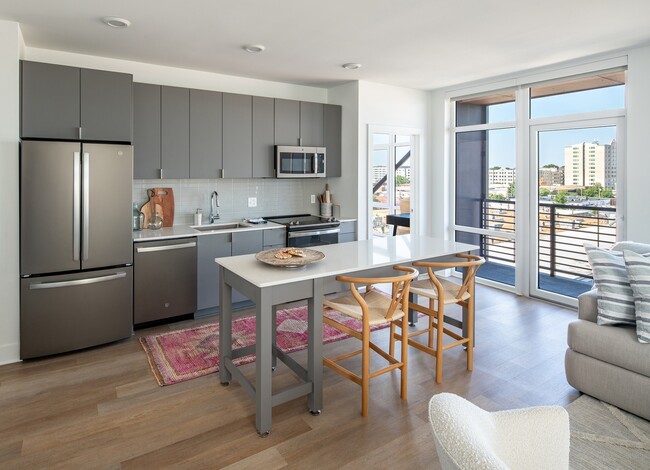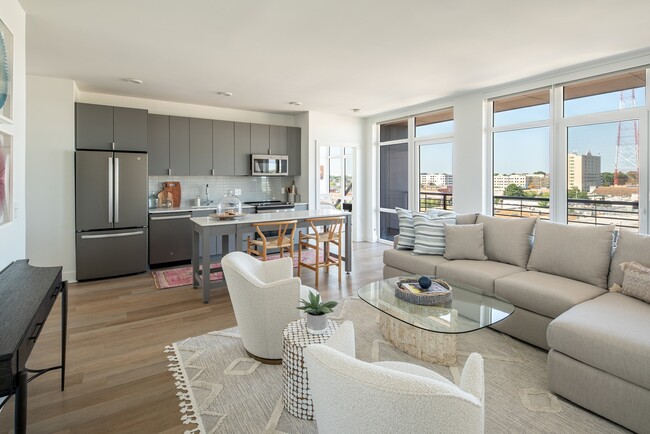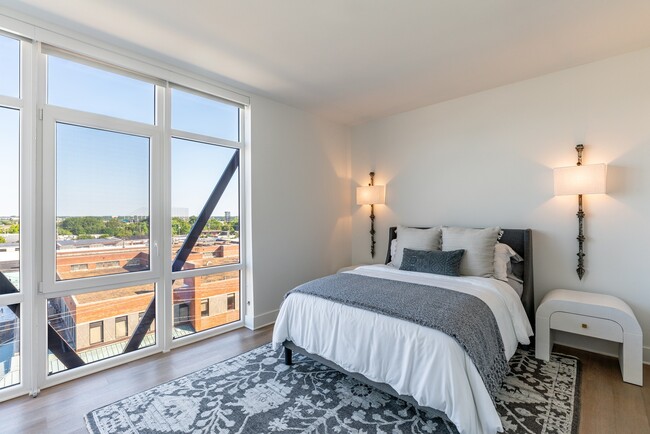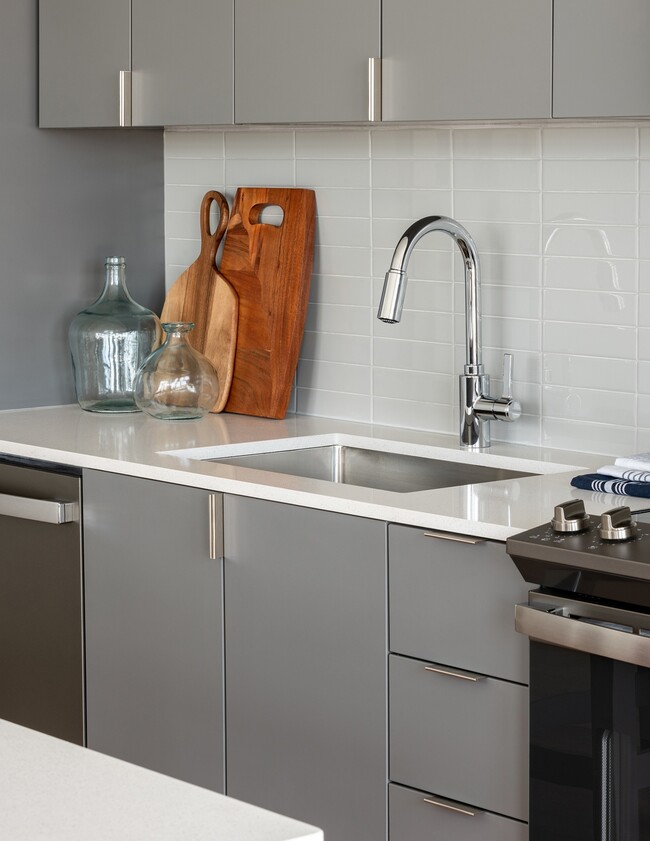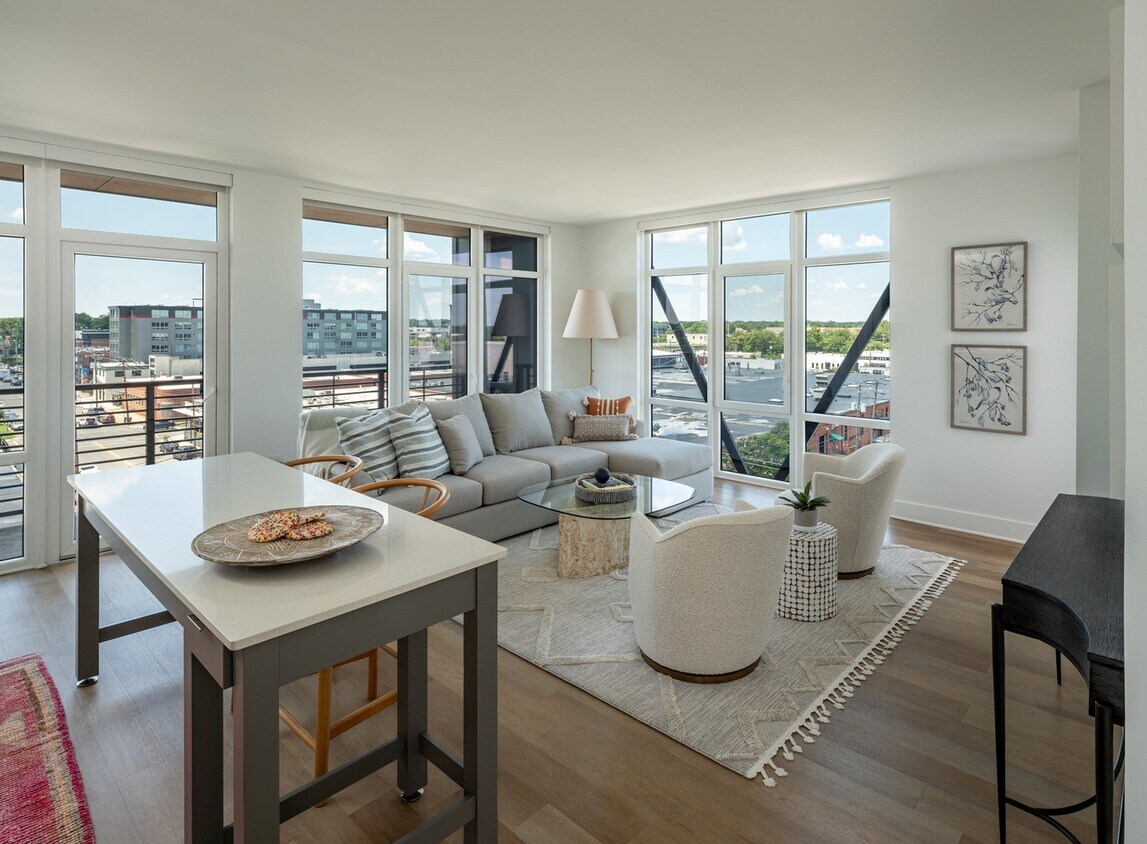-
Total Monthly Price
$1,562 - $5,427
-
Bedrooms
Studio - 3 bd
-
Bathrooms
1 - 2.5 ba
-
Square Feet
493 - 1,526 sq ft
Highlights
- Cabana
- Pet Washing Station
- Pool
- Walk-In Closets
- Deck
- Spa
- Pet Play Area
- Controlled Access
- On-Site Retail
Pricing & Floor Plans
-
Unit 3008price $1,692square feet 599availibility Now
-
Unit 4049price $1,562square feet 599availibility Feb 10
-
Unit 5004price $1,682square feet 599availibility Feb 23
-
Unit 5039price $1,945square feet 655availibility Now
-
Unit 5077price $2,107square feet 695availibility Mar 29
-
Unit 5085price $2,098square feet 655availibility May 22
-
Unit 4060price $2,158square feet 717availibility Feb 10
-
Unit 3022price $2,696square feet 769availibility Feb 20
-
Unit 4018price $2,416square feet 769availibility Mar 3
-
Unit 4055price $2,441square feet 1,104availibility Now
-
Unit 3065price $2,611square feet 1,020availibility Now
-
Unit 5075price $3,399square feet 1,123availibility Now
-
Unit 3076price $2,491square feet 1,124availibility Jan 28
-
Unit 3005price $2,806square feet 993availibility Feb 3
-
Unit 5045price $2,702square feet 1,133availibility Feb 9
-
Unit 3027price $2,545square feet 930availibility Feb 12
-
Unit 3061price $2,570square feet 930availibility Feb 16
-
Unit 3031price $2,538square feet 935availibility Mar 12
-
Unit 3008price $1,692square feet 599availibility Now
-
Unit 4049price $1,562square feet 599availibility Feb 10
-
Unit 5004price $1,682square feet 599availibility Feb 23
-
Unit 5039price $1,945square feet 655availibility Now
-
Unit 5077price $2,107square feet 695availibility Mar 29
-
Unit 5085price $2,098square feet 655availibility May 22
-
Unit 4060price $2,158square feet 717availibility Feb 10
-
Unit 3022price $2,696square feet 769availibility Feb 20
-
Unit 4018price $2,416square feet 769availibility Mar 3
-
Unit 4055price $2,441square feet 1,104availibility Now
-
Unit 3065price $2,611square feet 1,020availibility Now
-
Unit 5075price $3,399square feet 1,123availibility Now
-
Unit 3076price $2,491square feet 1,124availibility Jan 28
-
Unit 3005price $2,806square feet 993availibility Feb 3
-
Unit 5045price $2,702square feet 1,133availibility Feb 9
-
Unit 3027price $2,545square feet 930availibility Feb 12
-
Unit 3061price $2,570square feet 930availibility Feb 16
-
Unit 3031price $2,538square feet 935availibility Mar 12
Fees and Policies
The fees below are based on community-supplied data and may exclude additional fees and utilities. Use the Cost Calculator to add these fees to the base price.
-
Utilities & Essentials
-
Trash Services - HaulingAmount for shared trash/waste services. Charged per unit.$15 / mo
-
Utility - Billing Administrative FeeAmount to manage utility services billing. Charged per unit.$5.78 / mo
-
Internet ServicesAmount for internet services provided by community. Charged per unit.$60 / mo
-
Renters Liability Insurance - Third PartyAmount for renters liability insurance obtained through resident's provider of choice. Charged per leaseholder. Payable to 3rd PartyVaries / moDisclaimer: Price varies based on selections with third party providerRead More Read Less
-
Utility - Electric - Third PartyUsage-Based (Utilities).Amount for provision and consumption of electric paid to a third party. Charged per unit. Payable to 3rd PartyVaries / mo
-
-
One-Time Basics
-
Due at Application
-
Application FeeAmount to process application, initiate screening, and take a rental home off the market. Charged per applicant.$35
-
-
Due at Move-In
-
Utility - New Account FeeAmount to establish utility services. Charged per unit.$17
-
Security Deposit (Refundable)Amount intended to be held through residency that may be applied toward amounts owed at move-out. Refunds processed per application and lease terms. Charged per unit.$250
-
-
Due at Move-Out
-
Utility - Final Bill FeeAmount billed to calculate final utility statement. Charged per unit.$17
-
-
Due at Application
-
Dogs
Max of 2, 75 lbs. Weight Limit
-
Cats
Max of 2, 75 lbs. Weight Limit
-
Pet Fees
-
Pet FeeMax of 2. Amount to facilitate authorized pet move-in. Charged per pet.$300
-
Pet RentMax of 2. Monthly amount for authorized pet. Charged per pet.$50 / mo
-
-
Garage Lot
-
Parking FeeMax of 3. Amount for garage parking space/services. May be subject to availability. Charged per rentable item.$100 / mo
Comments -
-
Other Parking Fees
-
Parking - ReservedMax of 2. Amount for reserved parking space/services. May be subject to availability. Charged per rentable item.$175 / mo
Comments -
-
Renters Liability/Content - Property ProgramAmount to participate in the property Renters Liability Program. Charged per unit.$14.50 / mo
-
Renters Liability Only - Non-ComplianceAmount for not maintaining required Renters Liability Policy. Charged per unit.$10.75 / occurrence
-
Cable TV ServicesAmount for cable services in rental home. Charged per unit. Payable to 3rd Party$60 / mo
-
Common Area/Clubhouse RentalAmount to rent a shared common area space, including clubhouse. May be subject to availability. Charged per unit.$500 / occurrence
-
Access Device - ReplacementAmount to obtain a replacement access device for community; fobs, keys, remotes, access passes. Charged per device.$100 / occurrence
-
Returned Payment Fee (NSF)Amount for returned payment. Charged per unit.$50 / occurrence
-
Late FeeAmount for paying after rent due date; per terms of lease. Charged per unit.10% of base rent / occurrence
-
Lease Buy OutAmount agreed upon by resident to terminate lease early and satisfy lease terms; additional conditions apply. Charged per unit.200% of base rent / occurrence
-
Utility - Vacant Processing FeeAmount for failing to transfer utilities into resident name. Charged per unit.$50 / occurrence
-
Intra-Community Transfer FeeAmount due when transferring to another rental unit within community. Charged per unit.$500 / occurrence
-
Insufficient Move-Out Notice FeeAmount for not providing notice to move-out as required by lease. Charged per unit.100% of base rent / occurrence
Property Fee Disclaimer: Total Monthly Leasing Price includes base rent, all monthly mandatory and any user-selected optional fees. Excludes variable, usage-based, and required charges due at or prior to move-in or at move-out. Security Deposit may change based on screening results, but total will not exceed legal maximums. Some items may be taxed under applicable law. Some fees may not apply to rental homes subject to an affordable program. All fees are subject to application and/or lease terms. Prices and availability subject to change. Resident is responsible for damages beyond ordinary wear and tear. Resident may need to maintain insurance and to activate and maintain utility services, including but not limited to electricity, water, gas, and internet, per the lease. Additional fees may apply as detailed in the application and/or lease agreement, which can be requested prior to applying. Pets: Pet breed and other pet restrictions apply. Rentable Items: All Parking, storage, and other rentable items are subject to availability. Final pricing and availability will be determined during lease agreement. See Leasing Agent for details.
Details
Lease Options
-
2 - 20 Month Leases
Property Information
-
Built in 2023
-
350 units/6 stories
Matterport 3D Tours
Select a unit to view pricing & availability
About Otis
Otis brings a new level of comfort and hospitality to Scott's Addition. Choose from a variety of studio, 1, 2 and 3 bedroom apartments and town homes, with unique layouts to suit every lifestyle. Inspired by our surroundings, Otis puts a warm spin on modern industrial aesthetics. While we're equal parts social hub and place for self-expression, more than anything, this is home. Lease your new home today.
Otis is an apartment community located in Richmond City County and the 23230 ZIP Code. This area is served by the Richmond City Public Schools attendance zone.
Unique Features
- Expansive Outdoor Deck For Entertaining
- Moveable Kitchen Islands*
- Owner-approved On-site Pet Spa
- Pup-approved Private Dog Park
- Large Walk-in Closets*
- Top-notch Services
- Two Unique Finish Palettes
- Wide Plank Flooring Throughout
- Modern Tile Backsplashes
- Relaxing Courtyard Pool
- Smart Thermostats
- Courtyard Equipped With Grills
- Fully Equipped Fitness Center
- Keyless Entry Locks
- Spa Inspired Bathrooms
- spa inspired finishes
- Tubs in select units
- Chef Inspired Kitchens
- Moen™ Fixtures Throughout Bathrooms
- Other
- Oversized Windows & Ample Natural Light
- Spacious Balconies*
- Two unique finishes
- Great Selection Of On-site Retail
- walk in closets in select units
- Convenient Package Lockers
- Curated Resident Lounge
- Indoor Cabana For Dining
- Oversized windows
- Quartz Countertops
Community Amenities
Pool
Fitness Center
Elevator
Controlled Access
- Package Service
- Controlled Access
- Maintenance on site
- Property Manager on Site
- On-Site Retail
- Pet Play Area
- Pet Washing Station
- Key Fob Entry
- Elevator
- Lounge
- Conference Rooms
- Fitness Center
- Spa
- Pool
- Cabana
- Courtyard
- Grill
- Dog Park
Apartment Features
Washer/Dryer
Air Conditioning
Dishwasher
Walk-In Closets
- Washer/Dryer
- Air Conditioning
- Heating
- Tub/Shower
- Dishwasher
- Disposal
- Stainless Steel Appliances
- Island Kitchen
- Kitchen
- Microwave
- Oven
- Range
- Refrigerator
- Freezer
- Quartz Countertops
- Walk-In Closets
- Balcony
- Deck
- Package Service
- Controlled Access
- Maintenance on site
- Property Manager on Site
- On-Site Retail
- Pet Play Area
- Pet Washing Station
- Key Fob Entry
- Elevator
- Lounge
- Conference Rooms
- Cabana
- Courtyard
- Grill
- Dog Park
- Fitness Center
- Spa
- Pool
- Expansive Outdoor Deck For Entertaining
- Moveable Kitchen Islands*
- Owner-approved On-site Pet Spa
- Pup-approved Private Dog Park
- Large Walk-in Closets*
- Top-notch Services
- Two Unique Finish Palettes
- Wide Plank Flooring Throughout
- Modern Tile Backsplashes
- Relaxing Courtyard Pool
- Smart Thermostats
- Courtyard Equipped With Grills
- Fully Equipped Fitness Center
- Keyless Entry Locks
- Spa Inspired Bathrooms
- spa inspired finishes
- Tubs in select units
- Chef Inspired Kitchens
- Moen™ Fixtures Throughout Bathrooms
- Other
- Oversized Windows & Ample Natural Light
- Spacious Balconies*
- Two unique finishes
- Great Selection Of On-site Retail
- walk in closets in select units
- Convenient Package Lockers
- Curated Resident Lounge
- Indoor Cabana For Dining
- Oversized windows
- Quartz Countertops
- Washer/Dryer
- Air Conditioning
- Heating
- Tub/Shower
- Dishwasher
- Disposal
- Stainless Steel Appliances
- Island Kitchen
- Kitchen
- Microwave
- Oven
- Range
- Refrigerator
- Freezer
- Quartz Countertops
- Walk-In Closets
- Balcony
- Deck
| Monday | 9am - 6pm |
|---|---|
| Tuesday | 9am - 6pm |
| Wednesday | 9am - 6pm |
| Thursday | 9am - 6pm |
| Friday | 9am - 6pm |
| Saturday | 10am - 5pm |
| Sunday | Closed |
The neighborhood of Scott’s Addition is a historic district in Richmond, encompassed by many buildings and structures that contributed to its achievements. This community just south of Bryan Park noticeably became a part of the “Virginia Beer Boom” after the state’s blue laws were reformed. Inside this close-knit community, nine alcohol producers call Scott’s Addition home.
Because of the breweries and distilleries here – like the Veil Brewing Company and Buskey Cider – tourism soared in Scott’s Addition. In addition to many places to grab drinks, there are tons of restaurants in walking distance of one another. To commute into Richmond, residents enjoy the convenience of city bus service and Interstate 195.
Learn more about living in Scott's AdditionCompare neighborhood and city base rent averages by bedroom.
| Scott's Addition | Richmond, VA | |
|---|---|---|
| Studio | $1,672 | $1,247 |
| 1 Bedroom | $1,720 | $1,404 |
| 2 Bedrooms | $2,236 | $1,585 |
| 3 Bedrooms | $2,770 | $2,009 |
| Colleges & Universities | Distance | ||
|---|---|---|---|
| Colleges & Universities | Distance | ||
| Drive: | 5 min | 1.9 mi | |
| Drive: | 7 min | 2.4 mi | |
| Drive: | 8 min | 4.0 mi | |
| Drive: | 13 min | 5.2 mi |
 The GreatSchools Rating helps parents compare schools within a state based on a variety of school quality indicators and provides a helpful picture of how effectively each school serves all of its students. Ratings are on a scale of 1 (below average) to 10 (above average) and can include test scores, college readiness, academic progress, advanced courses, equity, discipline and attendance data. We also advise parents to visit schools, consider other information on school performance and programs, and consider family needs as part of the school selection process.
The GreatSchools Rating helps parents compare schools within a state based on a variety of school quality indicators and provides a helpful picture of how effectively each school serves all of its students. Ratings are on a scale of 1 (below average) to 10 (above average) and can include test scores, college readiness, academic progress, advanced courses, equity, discipline and attendance data. We also advise parents to visit schools, consider other information on school performance and programs, and consider family needs as part of the school selection process.
View GreatSchools Rating Methodology
Data provided by GreatSchools.org © 2026. All rights reserved.
Otis Photos
-
Oversized Windows for Ample Natural Lighting
-
A1U- 1BR, 1BA
-
Chef inspired kitchens
-
Open Concept Kitchen and Living Room
-
Spacious Bedrooms
-
Two Unique Finish Palettes
-
Open Concept Kitchen and Living Room
-
Modern tile backsplashes
-
Wide Plank Flooring throughout
Models
-
S1| studio | 493 Sq Ft
-
S2| studio | 507 Sq Ft
-
S3 | studio | 546 Sq Ft
-
S4 | studio | 549 Sq Ft
-
S5 | studio | 553 Sq Ft
-
A1U | studio | 599 Sq Ft
Nearby Apartments
Within 50 Miles of Otis
-
Chasen
2922 W Marshall St
Richmond, VA 23230
$1,710 - $4,535 Total Monthly Price
1-3 Br 15 Month Lease 0.4 mi
-
Innsbrook Square
4301 Dominion Forest Cir
Glen Allen, VA 23060
$1,555 - $3,881 Total Monthly Price
1-2 Br 8.5 mi
-
Avia Luxury Apartments
5200 Avia Way
Richmond, VA 23233
$1,624 - $2,678 Total Monthly Price
1-3 Br 11.4 mi
-
Alta Cosner
9300 Sun Bluff Way
Fredericksburg, VA 22408
$1,999 - $3,329 Total Monthly Price
1-3 Br 12 Month Lease 44.4 mi
-
The Pointe At New Town
4375 New Town Ave
Williamsburg, VA 23188
$1,770 - $2,088 Total Monthly Price
1-2 Br 44.9 mi
-
High Street View Luxury Apartments
150 Kings Manor Dr
Williamsburg, VA 23185
$1,741 - $3,904 Total Monthly Price
1-3 Br 45.4 mi
Otis has units with in‑unit washers and dryers, making laundry day simple for residents.
Utilities are not included in rent. Residents should plan to set up and pay for all services separately.
Parking is available at Otis for $100 / mo. Additional fees and deposits may apply.
Otis has studios to three-bedrooms with rent ranges from $1,562/mo. to $5,427/mo.
Yes, Otis welcomes pets. Breed restrictions, weight limits, and additional fees may apply. View this property's pet policy.
A good rule of thumb is to spend no more than 30% of your gross income on rent. Based on the lowest available rent of $1,562 for a studio, you would need to earn about $56,000 per year to qualify. Want to double-check your budget? Try our Rent Affordability Calculator to see how much rent fits your income and lifestyle.
Otis is offering Specials for eligible applicants, with rental rates starting at $1,562.
Yes! Otis offers 7 Matterport 3D Tours. Explore different floor plans and see unit level details, all without leaving home.
What Are Walk Score®, Transit Score®, and Bike Score® Ratings?
Walk Score® measures the walkability of any address. Transit Score® measures access to public transit. Bike Score® measures the bikeability of any address.
What is a Sound Score Rating?
A Sound Score Rating aggregates noise caused by vehicle traffic, airplane traffic and local sources
