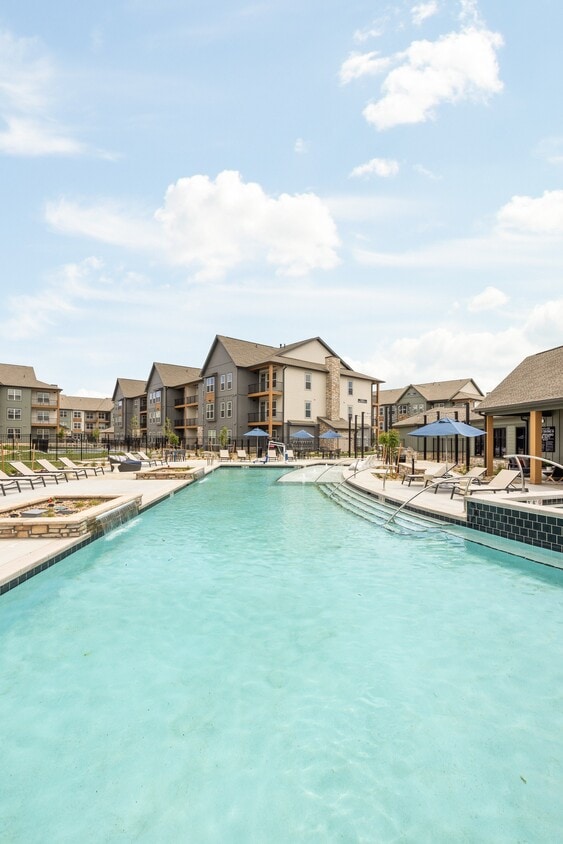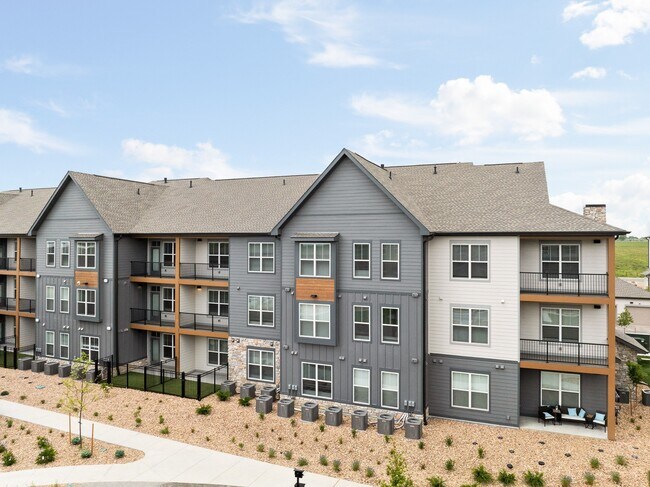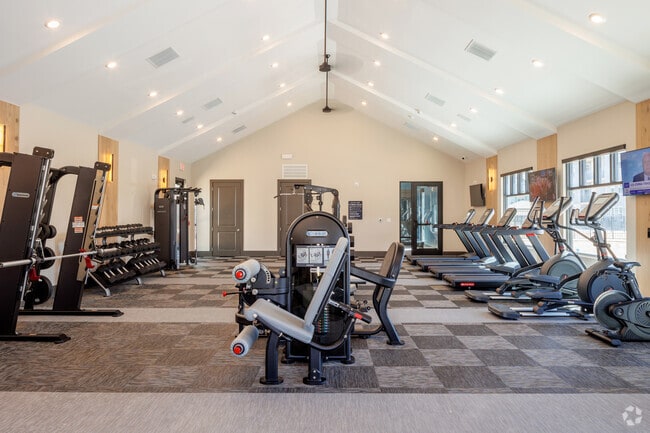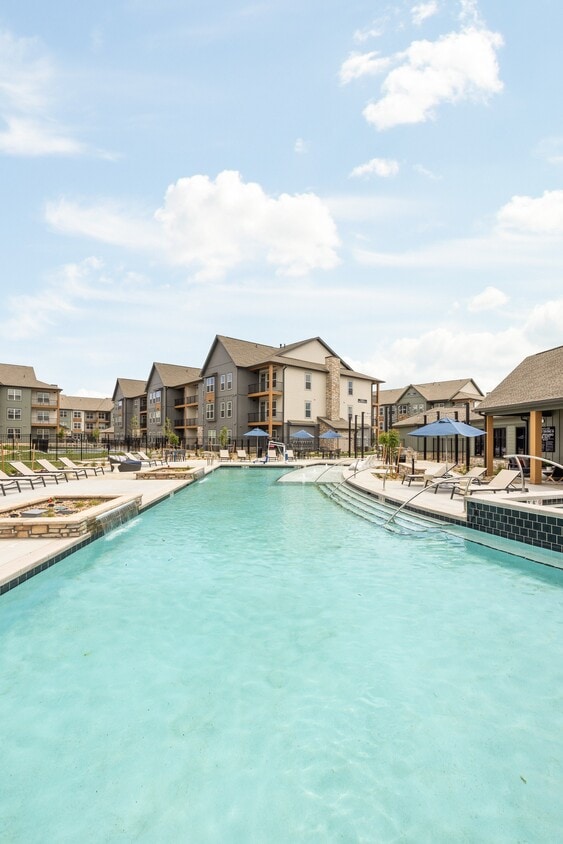-
Total Monthly Price
$1,726 - $2,691
-
Bedrooms
1 - 3 bd
-
Bathrooms
1 - 2 ba
-
Square Feet
689 - 1,369 sq ft
Highlights
- Porch
- Pet Washing Station
- Yard
- High Ceilings
- Pool
- Walk-In Closets
- Planned Social Activities
- Spa
- Pet Play Area
Pricing & Floor Plans
-
Unit A201price $1,726square feet 701availibility Now
-
Unit D105price $1,761square feet 701availibility Now
-
Unit H105price $1,761square feet 701availibility Feb 15
-
Unit E106price $1,781square feet 689availibility Now
-
Unit H207price $1,811square feet 761availibility Now
-
Unit H312price $1,961square feet 761availibility Now
-
Unit D201price $2,126square feet 1,090availibility Now
-
Unit D210price $2,226square feet 1,090availibility Now
-
Unit F306price $2,251square feet 1,090availibility Now
-
Unit G304price $2,196square feet 1,202availibility Now
-
Unit I111price $2,406square feet 1,202availibility Now
-
Unit C204price $2,171square feet 1,202availibility Mar 4
-
Unit D209price $2,181square feet 1,077availibility Feb 5
-
Unit G209price $2,181square feet 1,077availibility Feb 15
-
Unit G201price $2,526square feet 1,265availibility Now
-
Unit G301price $2,651square feet 1,265availibility Now
-
Unit G110price $2,661square feet 1,265availibility Now
-
Unit G203price $2,666square feet 1,369availibility Now
-
Unit G303price $2,691square feet 1,369availibility Now
-
Unit A201price $1,726square feet 701availibility Now
-
Unit D105price $1,761square feet 701availibility Now
-
Unit H105price $1,761square feet 701availibility Feb 15
-
Unit E106price $1,781square feet 689availibility Now
-
Unit H207price $1,811square feet 761availibility Now
-
Unit H312price $1,961square feet 761availibility Now
-
Unit D201price $2,126square feet 1,090availibility Now
-
Unit D210price $2,226square feet 1,090availibility Now
-
Unit F306price $2,251square feet 1,090availibility Now
-
Unit G304price $2,196square feet 1,202availibility Now
-
Unit I111price $2,406square feet 1,202availibility Now
-
Unit C204price $2,171square feet 1,202availibility Mar 4
-
Unit D209price $2,181square feet 1,077availibility Feb 5
-
Unit G209price $2,181square feet 1,077availibility Feb 15
-
Unit G201price $2,526square feet 1,265availibility Now
-
Unit G301price $2,651square feet 1,265availibility Now
-
Unit G110price $2,661square feet 1,265availibility Now
-
Unit G203price $2,666square feet 1,369availibility Now
-
Unit G303price $2,691square feet 1,369availibility Now
Fees and Policies
The fees below are based on community-supplied data and may exclude additional fees and utilities.
-
Utilities & Essentials
-
SmartRentSmartRent Charged per unit.$16 / mo
-
Valet WasteValet Waste Charged per unit.$21 / mo
-
Bulk Internet - NextLightBulk Internet - NextLight Charged per unit.$35 / mo
-
Utility Billing FeeUtility Billing Fee Charged per unit.$4 / mo
-
Water Sewer ChargesWater Sewer Charges Charged per unit.Varies
-
-
One-Time Basics
-
Due at Application
-
Security Deposit (Holding Fee)Security Deposit (Holding Fee) Charged per unit.$200
-
Application Fee Per ApplicantCharged per applicant.$21
-
-
Due at Move-In
-
Administrative FeeCharged per unit.$200
-
Processing FeeProcessing Fee Charged per unit.$200
-
Security DepositSecurity Deposit Charged per unit.$300
-
Additional DepositAdditional Deposit Charged per unit.Varies
-
-
Due at Move-Out
-
Application FeeApplication Fee Charged per applicant.$26
-
-
Due at Application
-
Dogs
-
Dog DepositCharged per pet.$300
-
Dog RentCharged per pet.$35 / mo
Restrictions:Breed Restrictions apply. Please contact our friendly leasing team for details.Read More Read LessComments -
-
Cats
-
Cat DepositCharged per pet.$300
-
Cat RentCharged per pet.$35 / mo
Restrictions:Comments -
-
Other Pets
-
Pet DepositPet Deposit Charged per pet.$300
-
-
Garage Lot
-
Other
-
Pet DepositPet Deposit Charged per unit.$300
-
Pet RentPet Rent Charged per unit.$35 / mo
-
Transfer Unit FeeTransfer Unit Fee Charged per unit.$500
-
Short Term Lease FeeShort Term Lease Fee Charged per unit.$300 / mo
-
NSF Tenant FeeNSF Tenant Fee Charged per unit.$20 / occurrence
-
Online Payment Processing FeesOnline Payment Processing Fees Charged per unit.Varies
-
Early Termination FeeEarly Termination Fee - 1 mos Rent and all lease concession charges Charged per unit.100% of base rent
-
Short Term Lease FeesShort Term Lease Fees Charged per unit.Varies
-
Late FeeLate Fee Charged per unit.5% of base rent / occurrence
-
Legal Court FeesLegal Court Fees Charged per unit.Varies / occurrence
Property Fee Disclaimer: Based on community-supplied data and independent market research. Subject to change without notice. May exclude fees for mandatory or optional services and usage-based utilities.
Details
Lease Options
-
12 - 17 Month Leases
-
Short term lease
Property Information
-
Built in 2023
-
336 units/3 stories
Matterport 3D Tours
About Notch66 Luxury Apartment Homes
Find the place where you belong at Notch66 Apartments. Designer finishes, spacious layouts, and a slew of resort-style features are what will accompany your day-to-day. With one-, two-, and three-bedroom options, our luxury apartments in Longmont, CO, have all it takes to be the home you've been looking for. See below for more information about our floor plans, shared areas, and neighborhood!
Notch66 Luxury Apartment Homes is an apartment community located in Boulder County and the 80504 ZIP Code. This area is served by the St Vrain Valley Re 1j attendance zone.
Unique Features
- Accessible
- French Door Fridge w/ Water Dispenser
- Game/Recreation Room
- Patio/Balcony
- BBQ/Picnic Area
- Ceiling Fan
- Clubhouse Coffee Bar
- Clubhouse Lounge Area
- Smart Lock
- Sub-Metered Water/Sewer
- Amazon Hub
- Bocce Ball Court
- Cabanas
- Smart Thermostat
- White Subway Tile Backsplash
- Detached Garages
- Fire Pits
- Furnished Apartments Available
- Large Closets
- Poolside Grills
- Resident App
- Vinyl Plank Flooring
- Air Conditioner
- Chef's Kitchen Island
- Door-To-Door Trash
- Energy-Efficient Appliances
- Focus Rooms
- Preventative Pest Control
Community Amenities
Pool
Fitness Center
Clubhouse
Controlled Access
Business Center
Grill
Gated
Community-Wide WiFi
Property Services
- Package Service
- Community-Wide WiFi
- Wi-Fi
- Controlled Access
- Maintenance on site
- Property Manager on Site
- Trash Pickup - Door to Door
- Renters Insurance Program
- Planned Social Activities
- Pet Play Area
- Pet Washing Station
- Wheelchair Accessible
Shared Community
- Business Center
- Clubhouse
- Lounge
Fitness & Recreation
- Fitness Center
- Hot Tub
- Spa
- Pool
Outdoor Features
- Gated
- Sundeck
- Courtyard
- Grill
- Dog Park
Apartment Features
Washer/Dryer
Air Conditioning
Dishwasher
High Speed Internet Access
Hardwood Floors
Walk-In Closets
Granite Countertops
Yard
Indoor Features
- High Speed Internet Access
- Wi-Fi
- Washer/Dryer
- Air Conditioning
- Heating
- Ceiling Fans
- Smoke Free
- Trash Compactor
- Tub/Shower
- Sprinkler System
- Framed Mirrors
- Wheelchair Accessible (Rooms)
Kitchen Features & Appliances
- Dishwasher
- Disposal
- Ice Maker
- Granite Countertops
- Stainless Steel Appliances
- Pantry
- Kitchen
- Microwave
- Oven
- Range
- Refrigerator
- Freezer
- Quartz Countertops
Model Details
- Hardwood Floors
- Carpet
- Vinyl Flooring
- High Ceilings
- Views
- Walk-In Closets
- Linen Closet
- Window Coverings
- Large Bedrooms
- Patio
- Porch
- Yard
- Package Service
- Community-Wide WiFi
- Wi-Fi
- Controlled Access
- Maintenance on site
- Property Manager on Site
- Trash Pickup - Door to Door
- Renters Insurance Program
- Planned Social Activities
- Pet Play Area
- Pet Washing Station
- Wheelchair Accessible
- Business Center
- Clubhouse
- Lounge
- Gated
- Sundeck
- Courtyard
- Grill
- Dog Park
- Fitness Center
- Hot Tub
- Spa
- Pool
- Accessible
- French Door Fridge w/ Water Dispenser
- Game/Recreation Room
- Patio/Balcony
- BBQ/Picnic Area
- Ceiling Fan
- Clubhouse Coffee Bar
- Clubhouse Lounge Area
- Smart Lock
- Sub-Metered Water/Sewer
- Amazon Hub
- Bocce Ball Court
- Cabanas
- Smart Thermostat
- White Subway Tile Backsplash
- Detached Garages
- Fire Pits
- Furnished Apartments Available
- Large Closets
- Poolside Grills
- Resident App
- Vinyl Plank Flooring
- Air Conditioner
- Chef's Kitchen Island
- Door-To-Door Trash
- Energy-Efficient Appliances
- Focus Rooms
- Preventative Pest Control
- High Speed Internet Access
- Wi-Fi
- Washer/Dryer
- Air Conditioning
- Heating
- Ceiling Fans
- Smoke Free
- Trash Compactor
- Tub/Shower
- Sprinkler System
- Framed Mirrors
- Wheelchair Accessible (Rooms)
- Dishwasher
- Disposal
- Ice Maker
- Granite Countertops
- Stainless Steel Appliances
- Pantry
- Kitchen
- Microwave
- Oven
- Range
- Refrigerator
- Freezer
- Quartz Countertops
- Hardwood Floors
- Carpet
- Vinyl Flooring
- High Ceilings
- Views
- Walk-In Closets
- Linen Closet
- Window Coverings
- Large Bedrooms
- Patio
- Porch
- Yard
| Monday | 10am - 6pm |
|---|---|
| Tuesday | 10am - 6pm |
| Wednesday | 10am - 6pm |
| Thursday | 10am - 6pm |
| Friday | 10am - 6pm |
| Saturday | 10am - 5pm |
| Sunday | 12pm - 5pm |
Against the backdrop of the Rocky Mountains, Longmont combines small-town atmosphere with contemporary living. Home to approximately 99,000 residents, the city offers diverse housing options from historic downtown properties to newer residential developments. The rental market reflects moderate rates, with one-bedroom apartments averaging $1,620 and two-bedroom units at $1,924. Rental prices have shown minimal fluctuations over the past year in the Front Range region.
Downtown Longmont serves as the city's cultural heart, anchored by established breweries including Left Hand Brewing Company and Oskar Blues Brewery. The St. Vrain Creek winds through town, complemented by an extensive network of paths and green spaces including Thompson Park and Rogers Grove Nature Area. The Longmont Museum and Cultural Center hosts rotating exhibits and performances, while the seasonal Farmers Market runs from April through November.
Learn more about living in Longmont| Colleges & Universities | Distance | ||
|---|---|---|---|
| Colleges & Universities | Distance | ||
| Drive: | 14 min | 6.8 mi | |
| Drive: | 29 min | 17.2 mi | |
| Drive: | 29 min | 18.3 mi | |
| Drive: | 30 min | 18.7 mi |
 The GreatSchools Rating helps parents compare schools within a state based on a variety of school quality indicators and provides a helpful picture of how effectively each school serves all of its students. Ratings are on a scale of 1 (below average) to 10 (above average) and can include test scores, college readiness, academic progress, advanced courses, equity, discipline and attendance data. We also advise parents to visit schools, consider other information on school performance and programs, and consider family needs as part of the school selection process.
The GreatSchools Rating helps parents compare schools within a state based on a variety of school quality indicators and provides a helpful picture of how effectively each school serves all of its students. Ratings are on a scale of 1 (below average) to 10 (above average) and can include test scores, college readiness, academic progress, advanced courses, equity, discipline and attendance data. We also advise parents to visit schools, consider other information on school performance and programs, and consider family needs as part of the school selection process.
View GreatSchools Rating Methodology
Data provided by GreatSchools.org © 2026. All rights reserved.
Notch66 Luxury Apartment Homes Photos
-
Notch66 Luxury Apartment Homes
-
2BR, 2BA - 1,067SF
-
-
-
Fitness Center
-
-
2650 Erfert St Longmont, CO 80504
-
Hot Tub
-
2BR, 2BA - 1,067SF - Kitchen
Models
-
1 Bedroom
-
1 Bedroom
-
1 Bedroom
-
2 Bedrooms
-
2 Bedrooms
-
2 Bedrooms
Nearby Apartments
Within 50 Miles of Notch66 Luxury Apartment Homes
-
Watermark at Harvest Junction
766 Martin St
Longmont, CO 80501
$2,110 - $3,315 Total Monthly Price
1-3 Br 3.8 mi
-
Heritage on Hover
2430 Mountain Brook Dr
Longmont, CO 80501
$2,329 - $3,684 Total Monthly Price
1-3 Br 3.8 mi
-
Premier at West Park
3800 Centerplace Dr
Greeley, CO 80634
$2,134 - $3,319 Total Monthly Price
1-3 Br 22.8 mi
-
The Quarry Luxury Apartments
1775 Ashlar Dr
Fort Collins, CO 80526
$2,365 - $3,990 Total Monthly Price
1-3 Br 24.8 mi
-
The Landing at Lemay
1200 Duff Dr
Fort Collins, CO 80524
$2,279 - $3,429 Total Monthly Price
1-3 Br 26.8 mi
-
Watermark on Twenty Mile
11010 Twenty Mile Rd
Parker, CO 80134
$2,230 - $3,550 Total Monthly Price
1-3 Br 50.7 mi
Notch66 Luxury Apartment Homes has units with in‑unit washers and dryers, making laundry day simple for residents.
Utilities are not included in rent. Residents should plan to set up and pay for all services separately.
Parking is available at Notch66 Luxury Apartment Homes. Fees may apply depending on the type of parking offered. Contact this property for details.
Notch66 Luxury Apartment Homes has one to three-bedrooms with rent ranges from $1,726/mo. to $2,691/mo.
Yes, Notch66 Luxury Apartment Homes welcomes pets. Breed restrictions, weight limits, and additional fees may apply. View this property's pet policy.
A good rule of thumb is to spend no more than 30% of your gross income on rent. Based on the lowest available rent of $1,726 for a one-bedroom, you would need to earn about $62,000 per year to qualify. Want to double-check your budget? Try our Rent Affordability Calculator to see how much rent fits your income and lifestyle.
Notch66 Luxury Apartment Homes is offering Specials for eligible applicants, with rental rates starting at $1,726.
Yes! Notch66 Luxury Apartment Homes offers 5 Matterport 3D Tours. Explore different floor plans and see unit level details, all without leaving home.
What Are Walk Score®, Transit Score®, and Bike Score® Ratings?
Walk Score® measures the walkability of any address. Transit Score® measures access to public transit. Bike Score® measures the bikeability of any address.
What is a Sound Score Rating?
A Sound Score Rating aggregates noise caused by vehicle traffic, airplane traffic and local sources








