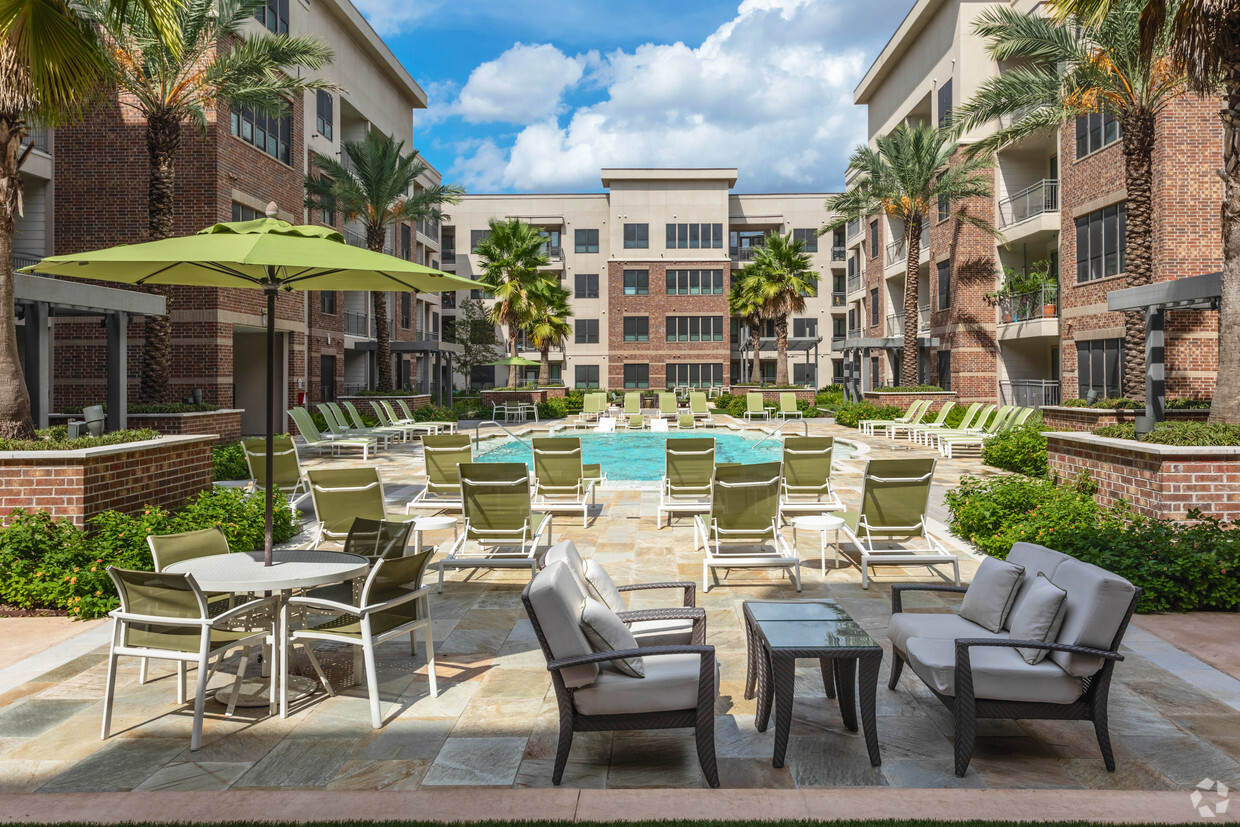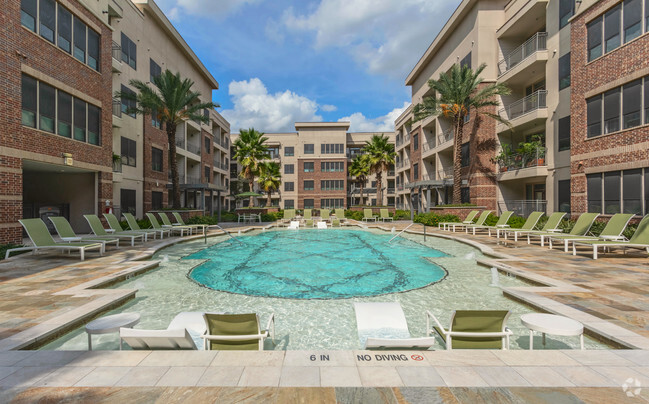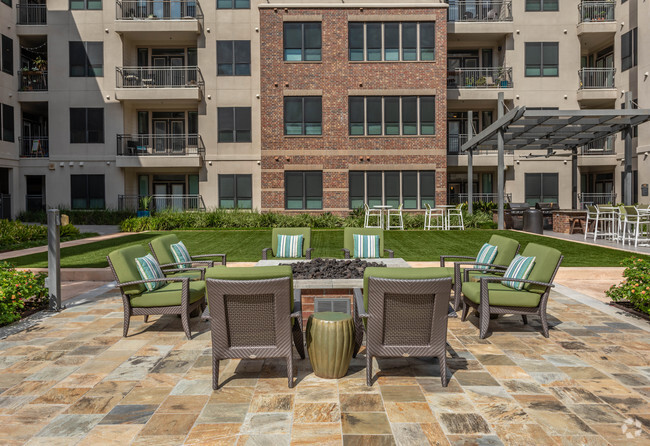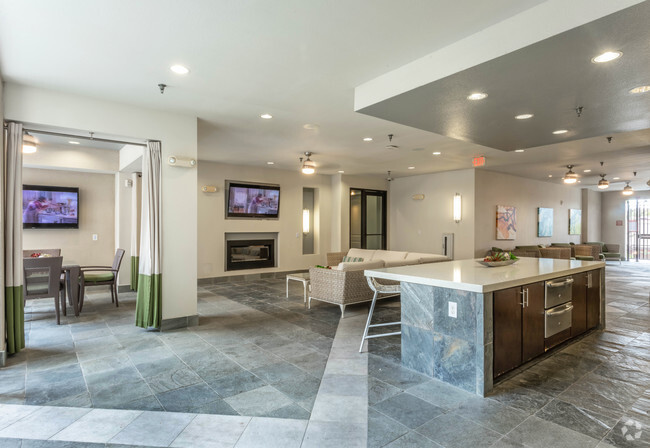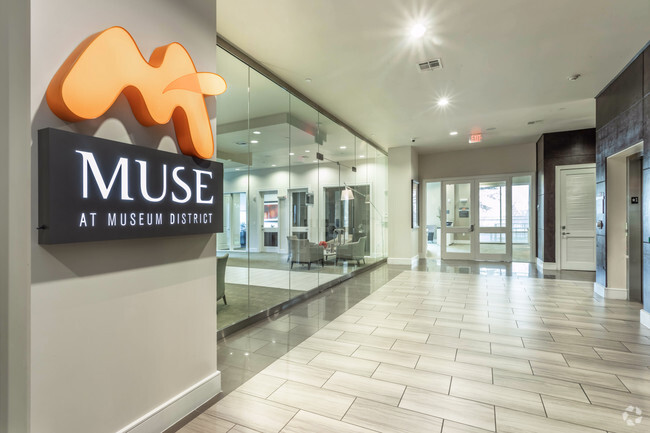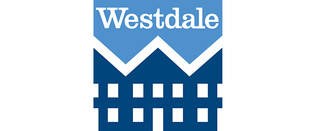-
Monthly Rent
$1,443 - $4,001
-
Bedrooms
Studio - 2 bd
-
Bathrooms
1 - 2 ba
-
Square Feet
630 - 1,529 sq ft
Muse at Museum District is a luxury community in Houston, Texas that provides inspiration at every turn. Muse is ideally situated in Houston's vibrant Museum District neighborhood with abundant dining, entertainment, and cultural offerings. Muse offers access to Houston's most exciting shopping destinations including the River Oaks District, Highland Village, Rice Village, and the Galleria. You will also enjoy proximity to the Montrose area, Downtown Houston, the Texas Medical Center, and Houston's theatre district.
Highlights
- Furnished Units Available
- Dry Cleaning Service
- Loft Layout
- Den
- Cabana
- Pet Washing Station
- Pool
- Walk-In Closets
- Spa
Pricing & Floor Plans
-
Unit 364price $1,443square feet 660availibility Now
-
Unit 264price $1,539square feet 660availibility Mar 22
-
Unit 406price $1,549square feet 699availibility Now
-
Unit 312price $1,615square feet 699availibility Jan 23
-
Unit 538price $1,633square feet 699availibility Feb 14
-
Unit 217price $1,675square feet 751availibility Now
-
Unit 511price $1,742square feet 751availibility Now
-
Unit 308price $1,686square feet 783availibility Now
-
Unit 556price $1,709square feet 694availibility Now
-
Unit 456price $1,770square feet 694availibility Feb 4
-
Unit 315price $1,835square feet 880availibility Feb 14
-
Unit 437price $1,870square feet 880availibility Feb 18
-
Unit 201price $1,680square feet 699availibility Feb 20
-
Unit 476price $1,711square feet 751availibility Apr 5
-
Unit 318price $2,194square feet 1,149availibility Now
-
Unit 329price $2,222square feet 1,149availibility Now
-
Unit 452price $2,243square feet 1,149availibility Now
-
Unit 205price $2,366square feet 1,124availibility Now
-
Unit 405price $2,376square feet 1,124availibility Now
-
Unit 505price $2,390square feet 1,124availibility Now
-
Unit 507price $2,589square feet 1,396availibility Now
-
Unit 227price $2,638square feet 1,396availibility Now
-
Unit 427price $2,648square feet 1,396availibility Now
-
Unit 244price $2,676square feet 1,464availibility Now
-
Unit 544price $2,801square feet 1,464availibility Mar 22
-
Unit 202price $2,558square feet 1,197availibility Jan 27
-
Unit 246price $2,847square feet 1,529availibility Jan 27
-
Unit 446price $3,089square feet 1,529availibility Mar 8
-
Unit 364price $1,443square feet 660availibility Now
-
Unit 264price $1,539square feet 660availibility Mar 22
-
Unit 406price $1,549square feet 699availibility Now
-
Unit 312price $1,615square feet 699availibility Jan 23
-
Unit 538price $1,633square feet 699availibility Feb 14
-
Unit 217price $1,675square feet 751availibility Now
-
Unit 511price $1,742square feet 751availibility Now
-
Unit 308price $1,686square feet 783availibility Now
-
Unit 556price $1,709square feet 694availibility Now
-
Unit 456price $1,770square feet 694availibility Feb 4
-
Unit 315price $1,835square feet 880availibility Feb 14
-
Unit 437price $1,870square feet 880availibility Feb 18
-
Unit 201price $1,680square feet 699availibility Feb 20
-
Unit 476price $1,711square feet 751availibility Apr 5
-
Unit 318price $2,194square feet 1,149availibility Now
-
Unit 329price $2,222square feet 1,149availibility Now
-
Unit 452price $2,243square feet 1,149availibility Now
-
Unit 205price $2,366square feet 1,124availibility Now
-
Unit 405price $2,376square feet 1,124availibility Now
-
Unit 505price $2,390square feet 1,124availibility Now
-
Unit 507price $2,589square feet 1,396availibility Now
-
Unit 227price $2,638square feet 1,396availibility Now
-
Unit 427price $2,648square feet 1,396availibility Now
-
Unit 244price $2,676square feet 1,464availibility Now
-
Unit 544price $2,801square feet 1,464availibility Mar 22
-
Unit 202price $2,558square feet 1,197availibility Jan 27
-
Unit 246price $2,847square feet 1,529availibility Jan 27
-
Unit 446price $3,089square feet 1,529availibility Mar 8
Fees and Policies
The fees below are based on community-supplied data and may exclude additional fees and utilities. Use the Cost Calculator to add these fees to the base price.
-
Utilities & Essentials
-
Community FeeCharged per unit.$20 / mo
-
Valet TrashCharged per unit.$34 / mo
-
Pest ControlCharged per unit.$7 / mo
-
-
One-Time Basics
-
Due at Application
-
Application Fee Per ApplicantCharged per applicant.$75
-
-
Due at Move-In
-
Administrative FeeCharged per unit.$200
-
-
Due at Application
-
Dogs
Max of 2Restrictions:NoneRead More Read LessComments
-
Cats
Max of 2Restrictions:Comments
-
Covered
-
Garage LotDirect Access Garages and Attached Garages. Please call our leasing office for more parking information.
-
Storage Unit
-
Storage DepositCharged per rentable item.$0
-
Storage RentCharged per rentable item.$0 / mo
-
Property Fee Disclaimer: Based on community-supplied data and independent market research. Subject to change without notice. May exclude fees for mandatory or optional services and usage-based utilities.
Details
Lease Options
-
4 - 15 Month Leases
-
Short term lease
Property Information
-
Built in 2014
-
270 units/6 stories
-
Furnished Units Available
Matterport 3D Tours
About Muse at Museum District
Muse at Museum District is a luxury community in Houston, Texas that provides inspiration at every turn. Muse is ideally situated in Houston's vibrant Museum District neighborhood with abundant dining, entertainment, and cultural offerings. Muse offers access to Houston's most exciting shopping destinations including the River Oaks District, Highland Village, Rice Village, and the Galleria. You will also enjoy proximity to the Montrose area, Downtown Houston, the Texas Medical Center, and Houston's theatre district.
Muse at Museum District is an apartment community located in Harris County and the 77006 ZIP Code. This area is served by the Houston Independent attendance zone.
Unique Features
- Central Air
- Hardwood Flooring*
- Relaxing Urban Lanai
- Barks and Bubbles Dog Wash Station
- Complimentary Starbucks Coffee Station
- Dog Park
- Fit Athletic Center
- Resident Lounge with TVs & Pool Table
- 9.5 ft Ceilings
- Cyber Lounge
- Level-2 EV Charging Stations
- Outdoor Dining Area with Gourmet Grilling Station
- Solid Hardwood Floors
- Ceiling Fans in Living Rooms and Bedrooms
- Expansive Walk In Closets
- Premium Carpeting in Bedrooms
- Private Terraces*
- Swimming Pool with Tanning Ledge
- Yoga Room
- Bike Racks
- Stained Concrete Flooring*
- Stainless Steel Appliances
- Granite Countertops
- Relaxing Botanical Garden
- Urban Lanai
- Executive Conference Room
- Full Sized Washer and Dryer
- Off Leash Bark Park with Dog Washing Station
- Private Balconies
- Downtown Views*
- Full Size Washers & Dryers
- Modern Stand-up Showers*
- Natural Stone Flooring in Kitchens
- Resident Guest Suite
- Roman Soaking Tubs
- Smoke-Free Environment
- Smoke-Free Living
Community Amenities
Pool
Fitness Center
Furnished Units Available
Elevator
Playground
Clubhouse
Controlled Access
Recycling
Property Services
- Package Service
- Wi-Fi
- Controlled Access
- Maintenance on site
- Property Manager on Site
- Video Patrol
- Furnished Units Available
- Trash Pickup - Door to Door
- Recycling
- Renters Insurance Program
- Dry Cleaning Service
- Online Services
- Pet Play Area
- Pet Washing Station
- EV Charging
- Public Transportation
- Key Fob Entry
Shared Community
- Elevator
- Business Center
- Clubhouse
- Lounge
- Conference Rooms
Fitness & Recreation
- Fitness Center
- Spa
- Pool
- Playground
Outdoor Features
- Gated
- Cabana
- Courtyard
- Grill
Student Features
- Study Lounge
Apartment Features
Washer/Dryer
Dishwasher
Loft Layout
High Speed Internet Access
Hardwood Floors
Walk-In Closets
Island Kitchen
Granite Countertops
Indoor Features
- High Speed Internet Access
- Washer/Dryer
- Heating
- Ceiling Fans
- Smoke Free
- Tub/Shower
Kitchen Features & Appliances
- Dishwasher
- Disposal
- Ice Maker
- Granite Countertops
- Stainless Steel Appliances
- Pantry
- Island Kitchen
- Microwave
- Oven
- Range
- Refrigerator
- Freezer
Model Details
- Hardwood Floors
- Carpet
- Dining Room
- Den
- Crown Molding
- Vaulted Ceiling
- Views
- Walk-In Closets
- Loft Layout
- Double Pane Windows
- Window Coverings
- Large Bedrooms
- Balcony
- Patio
- Package Service
- Wi-Fi
- Controlled Access
- Maintenance on site
- Property Manager on Site
- Video Patrol
- Furnished Units Available
- Trash Pickup - Door to Door
- Recycling
- Renters Insurance Program
- Dry Cleaning Service
- Online Services
- Pet Play Area
- Pet Washing Station
- EV Charging
- Public Transportation
- Key Fob Entry
- Elevator
- Business Center
- Clubhouse
- Lounge
- Conference Rooms
- Gated
- Cabana
- Courtyard
- Grill
- Fitness Center
- Spa
- Pool
- Playground
- Study Lounge
- Central Air
- Hardwood Flooring*
- Relaxing Urban Lanai
- Barks and Bubbles Dog Wash Station
- Complimentary Starbucks Coffee Station
- Dog Park
- Fit Athletic Center
- Resident Lounge with TVs & Pool Table
- 9.5 ft Ceilings
- Cyber Lounge
- Level-2 EV Charging Stations
- Outdoor Dining Area with Gourmet Grilling Station
- Solid Hardwood Floors
- Ceiling Fans in Living Rooms and Bedrooms
- Expansive Walk In Closets
- Premium Carpeting in Bedrooms
- Private Terraces*
- Swimming Pool with Tanning Ledge
- Yoga Room
- Bike Racks
- Stained Concrete Flooring*
- Stainless Steel Appliances
- Granite Countertops
- Relaxing Botanical Garden
- Urban Lanai
- Executive Conference Room
- Full Sized Washer and Dryer
- Off Leash Bark Park with Dog Washing Station
- Private Balconies
- Downtown Views*
- Full Size Washers & Dryers
- Modern Stand-up Showers*
- Natural Stone Flooring in Kitchens
- Resident Guest Suite
- Roman Soaking Tubs
- Smoke-Free Environment
- Smoke-Free Living
- High Speed Internet Access
- Washer/Dryer
- Heating
- Ceiling Fans
- Smoke Free
- Tub/Shower
- Dishwasher
- Disposal
- Ice Maker
- Granite Countertops
- Stainless Steel Appliances
- Pantry
- Island Kitchen
- Microwave
- Oven
- Range
- Refrigerator
- Freezer
- Hardwood Floors
- Carpet
- Dining Room
- Den
- Crown Molding
- Vaulted Ceiling
- Views
- Walk-In Closets
- Loft Layout
- Double Pane Windows
- Window Coverings
- Large Bedrooms
- Balcony
- Patio
| Monday | 9am - 6pm |
|---|---|
| Tuesday | 9am - 6pm |
| Wednesday | 9am - 6pm |
| Thursday | 9am - 6pm |
| Friday | 9am - 6pm |
| Saturday | 10am - 5pm |
| Sunday | Closed |
Montrose, also known as “The Heart of Houston,” sits in west-central Houston, on the cusp of vibrant neighborhoods like Downtown Houston, Midtown Houston, the Museum District, and Memorial Park. Montrose is filled with historic bungalows as well as modern lofts and condominiums available for rent, many of which are within walking distance of numerous restaurants, bars, coffee shops, and boutiques strewn along Westheimer Road.
Should you choose to rent in Montrose, you will have the chance to catch an indie flick at the historic River Oaks Theatre, see the extensive collection of art and artifacts assembled in the Menil Collection, visit Rothko Chapel, find sweet deals at River Oaks Shopping Center, and run the trails situated along Buffalo Bayou. You can also attend lively community events such as the Houston Greek Festival and the Houston Art Car Parade.
Learn more about living in MontroseCompare neighborhood and city base rent averages by bedroom.
| Montrose | Houston, TX | |
|---|---|---|
| Studio | $1,418 | $1,065 |
| 1 Bedroom | $1,827 | $1,180 |
| 2 Bedrooms | $2,941 | $1,493 |
| 3 Bedrooms | $6,575 | $1,908 |
| Colleges & Universities | Distance | ||
|---|---|---|---|
| Colleges & Universities | Distance | ||
| Walk: | 5 min | 0.3 mi | |
| Drive: | 3 min | 1.3 mi | |
| Drive: | 5 min | 1.8 mi | |
| Drive: | 6 min | 2.4 mi |
 The GreatSchools Rating helps parents compare schools within a state based on a variety of school quality indicators and provides a helpful picture of how effectively each school serves all of its students. Ratings are on a scale of 1 (below average) to 10 (above average) and can include test scores, college readiness, academic progress, advanced courses, equity, discipline and attendance data. We also advise parents to visit schools, consider other information on school performance and programs, and consider family needs as part of the school selection process.
The GreatSchools Rating helps parents compare schools within a state based on a variety of school quality indicators and provides a helpful picture of how effectively each school serves all of its students. Ratings are on a scale of 1 (below average) to 10 (above average) and can include test scores, college readiness, academic progress, advanced courses, equity, discipline and attendance data. We also advise parents to visit schools, consider other information on school performance and programs, and consider family needs as part of the school selection process.
View GreatSchools Rating Methodology
Data provided by GreatSchools.org © 2026. All rights reserved.
Transportation options available in Houston include Museum District Southbound, located 0.9 mile from Muse at Museum District. Muse at Museum District is near William P Hobby, located 13.7 miles or 25 minutes away, and George Bush Intcntl/Houston, located 22.4 miles or 30 minutes away.
| Transit / Subway | Distance | ||
|---|---|---|---|
| Transit / Subway | Distance | ||
|
|
Walk: | 18 min | 0.9 mi |
|
|
Drive: | 2 min | 1.3 mi |
| Drive: | 2 min | 1.3 mi | |
|
|
Drive: | 4 min | 2.3 mi |
|
|
Drive: | 6 min | 3.6 mi |
| Commuter Rail | Distance | ||
|---|---|---|---|
| Commuter Rail | Distance | ||
|
|
Drive: | 8 min | 3.7 mi |
| Airports | Distance | ||
|---|---|---|---|
| Airports | Distance | ||
|
William P Hobby
|
Drive: | 25 min | 13.7 mi |
|
George Bush Intcntl/Houston
|
Drive: | 30 min | 22.4 mi |
Time and distance from Muse at Museum District.
| Shopping Centers | Distance | ||
|---|---|---|---|
| Shopping Centers | Distance | ||
| Walk: | 11 min | 0.6 mi | |
| Walk: | 15 min | 0.8 mi | |
| Walk: | 15 min | 0.8 mi |
| Parks and Recreation | Distance | ||
|---|---|---|---|
| Parks and Recreation | Distance | ||
|
Houston Museum of Natural Science
|
Drive: | 2 min | 1.3 mi |
|
Children's Museum of Houston
|
Drive: | 2 min | 1.3 mi |
|
Cockrell Butterfly Center
|
Drive: | 3 min | 1.4 mi |
|
Lowrey Arboretum
|
Drive: | 4 min | 1.7 mi |
|
Hermann Park
|
Drive: | 4 min | 1.9 mi |
| Hospitals | Distance | ||
|---|---|---|---|
| Hospitals | Distance | ||
| Drive: | 2 min | 1.2 mi | |
| Drive: | 4 min | 1.8 mi | |
| Drive: | 4 min | 2.3 mi |
| Military Bases | Distance | ||
|---|---|---|---|
| Military Bases | Distance | ||
| Drive: | 39 min | 27.1 mi | |
| Drive: | 68 min | 52.7 mi |
Muse at Museum District Photos
-
Muse at Museum District
-
Resident Lounge
-
Pool
-
Courtyard with Fire Pit and Grilling Station
-
Outdoor Lounge and Kitchen with a Private Dining Area
-
Entrance to the Leasing Office with Elevator Access
-
Lobby
-
Athletic Club
-
Yoga and Spin Room
Nearby Apartments
Within 50 Miles of Muse at Museum District
-
The Inverness
3133 Buffalo Speedway
Houston, TX 77098
$1,420 - $11,418
1-2 Br 2.1 mi
-
Allusion at West University
3810 Law St
Houston, TX 77005
$1,600 - $5,945
1-2 Br 2.7 mi
-
The Grand at Upper Kirby
4100 Southwest Fwy
Houston, TX 77027
$1,187 - $2,444
1-2 Br 2.9 mi
-
Harlow River Oaks
70 E Briar Hollow Ln
Houston, TX 77027
$1,298 - $2,865
1-2 Br 3.4 mi
-
Bear Creek Crossing
5535 Timber Creek Pl Dr
Houston, TX 77084
$802 - $1,730
1-2 Br 17.1 mi
-
Cypress Creek
14355 Cornerstone Village Dr
Houston, TX 77014
$737 - $1,627
1-2 Br 18.3 mi
Muse at Museum District has units with in‑unit washers and dryers, making laundry day simple for residents.
Utilities are not included in rent. Residents should plan to set up and pay for all services separately.
Parking is available at Muse at Museum District. Fees may apply depending on the type of parking offered. Contact this property for details.
Muse at Museum District has studios to two-bedrooms with rent ranges from $1,443/mo. to $4,001/mo.
Yes, Muse at Museum District welcomes pets. Breed restrictions, weight limits, and additional fees may apply. View this property's pet policy.
A good rule of thumb is to spend no more than 30% of your gross income on rent. Based on the lowest available rent of $1,443 for a studio, you would need to earn about $52,000 per year to qualify. Want to double-check your budget? Try our Rent Affordability Calculator to see how much rent fits your income and lifestyle.
Muse at Museum District is not currently offering any rent specials. Check back soon, as promotions change frequently.
Yes! Muse at Museum District offers 4 Matterport 3D Tours. Explore different floor plans and see unit level details, all without leaving home.
What Are Walk Score®, Transit Score®, and Bike Score® Ratings?
Walk Score® measures the walkability of any address. Transit Score® measures access to public transit. Bike Score® measures the bikeability of any address.
What is a Sound Score Rating?
A Sound Score Rating aggregates noise caused by vehicle traffic, airplane traffic and local sources
