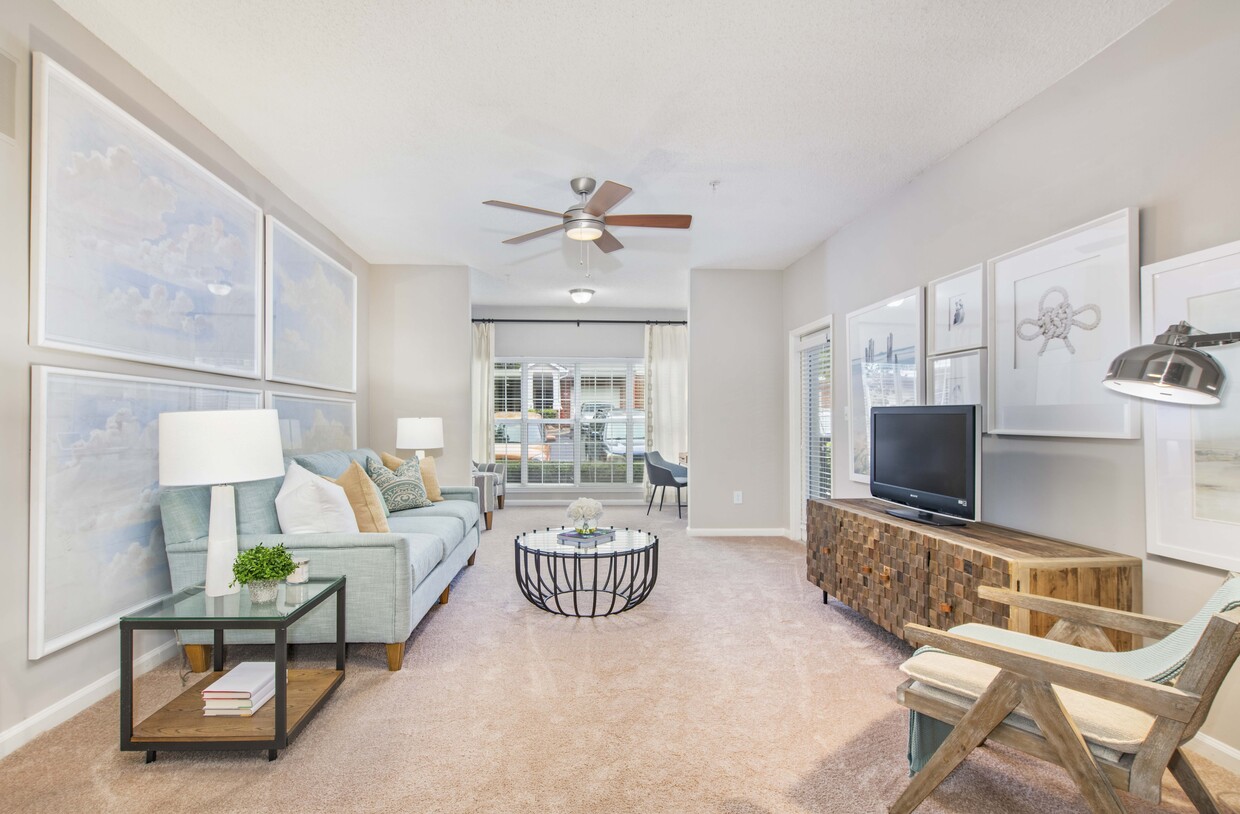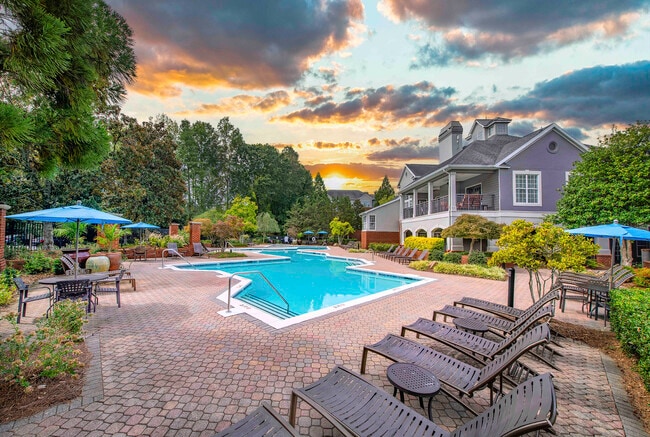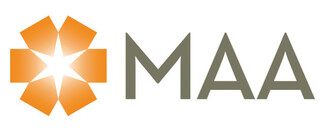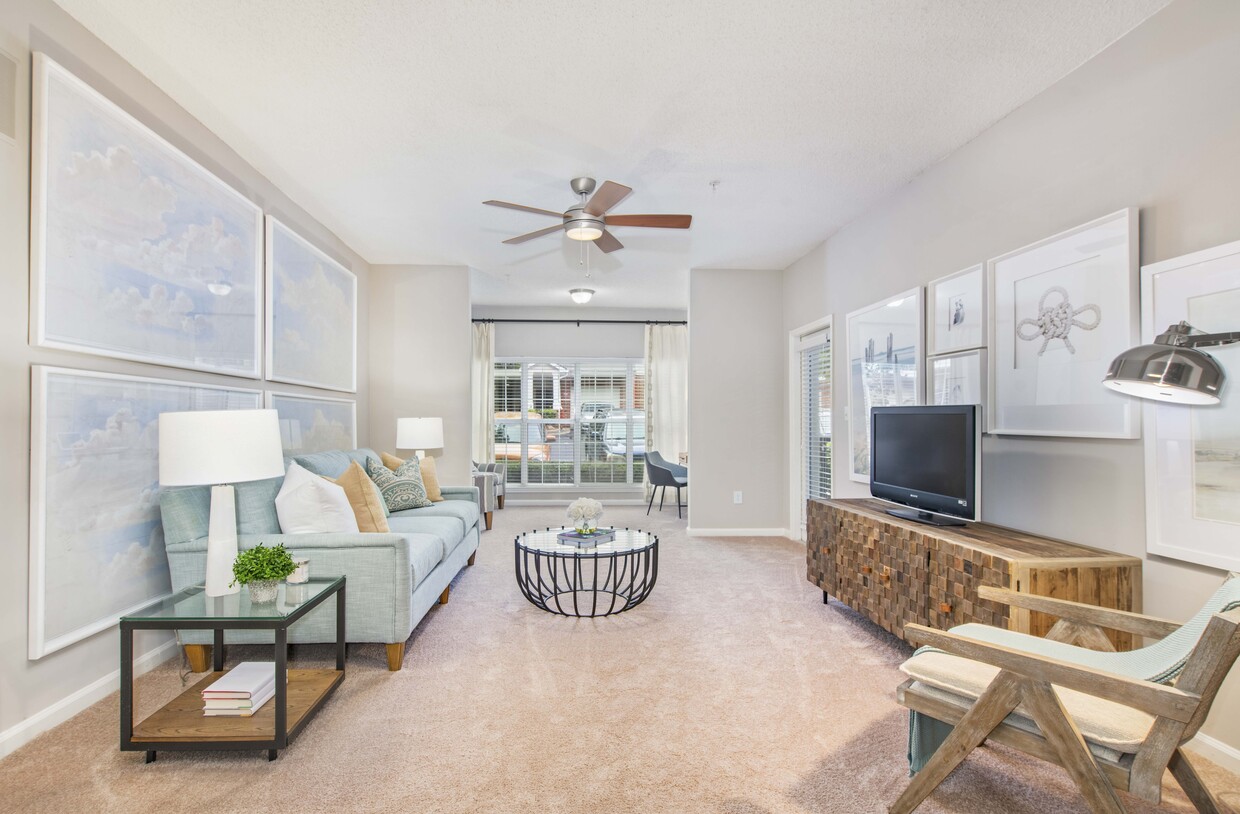-
Monthly Rent
$1,365 - $5,210
-
Bedrooms
1 - 3 bd
-
Bathrooms
1 - 2 ba
-
Square Feet
595 - 1,645 sq ft
Highlights
- Pickleball Court
- Loft Layout
- Tennis Court
- Pool
- Walk-In Closets
- Planned Social Activities
- Office
- Controlled Access
- Zen Garden
Pricing & Floor Plans
-
Unit 4960CL1price $1,365square feet 595availibility Now
-
Unit 4928CL2price $1,460square feet 595availibility Mar 12
-
Unit 4908CL1price $1,515square feet 595availibility Mar 20
-
Unit 4934CL3price $1,405square feet 601availibility Now
-
Unit 4825CL1price $1,625square feet 779availibility Feb 24
-
Unit 4926CVTprice $1,580square feet 840availibility Feb 28
-
Unit 7004GTTprice $1,520square feet 840availibility Mar 15
-
Unit 4952CVTprice $1,550square feet 840availibility Mar 16
-
Unit 4859CL2price $1,490square feet 667availibility Mar 4
-
Unit 7022GT3price $1,605square feet 865availibility Mar 8
-
Unit 4927CVTprice $1,525square feet 855availibility Apr 18
-
Unit 6826PP3price $1,875square feet 1,280availibility Apr 24
-
Unit 4833CL1price $1,745square feet 859availibility Apr 26
-
Unit 7080GT2price $2,045square feet 1,270availibility Now
-
Unit 4877CL3price $2,070square feet 1,119availibility Mar 4
-
Unit 7021GT3price $2,150square feet 1,366availibility Mar 12
-
Unit 7025GT3price $2,105square feet 1,270availibility Now
-
Unit 4996CV3price $2,110square feet 1,270availibility Feb 24
-
Unit 4949CVTprice $2,100square feet 1,270availibility Mar 8
-
Unit 4851CL2price $2,115square feet 1,261availibility Feb 28
-
Unit 4917CV2price $2,575square feet 1,483availibility Apr 12
-
Unit 4963CV3price $2,445square feet 1,549availibility Now
-
Unit 4949CL3price $2,545square feet 1,645availibility Mar 3
-
Unit 6924GT3price $2,480square feet 1,549availibility Mar 16
-
Unit 4960CL1price $1,365square feet 595availibility Now
-
Unit 4928CL2price $1,460square feet 595availibility Mar 12
-
Unit 4908CL1price $1,515square feet 595availibility Mar 20
-
Unit 4934CL3price $1,405square feet 601availibility Now
-
Unit 4825CL1price $1,625square feet 779availibility Feb 24
-
Unit 4926CVTprice $1,580square feet 840availibility Feb 28
-
Unit 7004GTTprice $1,520square feet 840availibility Mar 15
-
Unit 4952CVTprice $1,550square feet 840availibility Mar 16
-
Unit 4859CL2price $1,490square feet 667availibility Mar 4
-
Unit 7022GT3price $1,605square feet 865availibility Mar 8
-
Unit 4927CVTprice $1,525square feet 855availibility Apr 18
-
Unit 6826PP3price $1,875square feet 1,280availibility Apr 24
-
Unit 4833CL1price $1,745square feet 859availibility Apr 26
-
Unit 7080GT2price $2,045square feet 1,270availibility Now
-
Unit 4877CL3price $2,070square feet 1,119availibility Mar 4
-
Unit 7021GT3price $2,150square feet 1,366availibility Mar 12
-
Unit 7025GT3price $2,105square feet 1,270availibility Now
-
Unit 4996CV3price $2,110square feet 1,270availibility Feb 24
-
Unit 4949CVTprice $2,100square feet 1,270availibility Mar 8
-
Unit 4851CL2price $2,115square feet 1,261availibility Feb 28
-
Unit 4917CV2price $2,575square feet 1,483availibility Apr 12
-
Unit 4963CV3price $2,445square feet 1,549availibility Now
-
Unit 4949CL3price $2,545square feet 1,645availibility Mar 3
-
Unit 6924GT3price $2,480square feet 1,549availibility Mar 16
Fees and Policies
The fees listed below are community-provided and may exclude utilities or add-ons. All payments are made directly to the property and are non-refundable unless otherwise specified.
-
One-Time Basics
-
Due at Application
-
Application Fee Per ApplicantCharged per applicant.$85
-
-
Due at Move-In
-
Administrative FeeCharged per unit.$250
-
-
Due at Application
-
Dogs
Max of 2Restrictions:Pet Types Allowed: Dogs, Cats, Fish, Caged Birds.Read More Read LessComments
-
Cats
Max of 2Comments
-
Storage Unit
-
Storage DepositCharged per rentable item.$0
-
Storage RentCharged per rentable item.$30 / mo
-
Property Fee Disclaimer: Based on community-supplied data and independent market research. Subject to change without notice. May exclude fees for mandatory or optional services and usage-based utilities.
Details
Lease Options
-
None
Property Information
-
Built in 1998
-
415 units/3 stories
Matterport 3D Tours
Select a unit to view pricing & availability
About MAA South Park
TOUR YOUR WAY! We have a tour to fit your needs- virtual, self-guided, or agent-guided. Find your next home at MAA South Park in Charlotte, NC. This apartment community offers studio, one-, two-, and three-bedroom floor plans for any lifestyle. Each home includes a washer/dryer, gas range, and walk-in closets. Select homes also feature attached garages, garden tubs, and fireplaces. Residents love our amenities, including the lake, walking trails, and community vegetable garden. The huge resort-style swimming pool is truly impressive, and the fitness center and the tennis courts are great places to be active. MAA South Park is located in Charlotte's vibrant South Park neighborhood, with fabulous restaurants, shops, and entertainment nearby.
MAA South Park is an apartment community located in Mecklenburg County and the 28210 ZIP Code. This area is served by the Charlotte-Mecklenburg attendance zone.
Unique Features
- Garden Tubs
- On Site Laundry
- Spiral Staircase
- Wifi Hotspot
- Close To Shopping
- French Doors
- Fully-Equipped Fitness Center
- No Breed Restrictions
- Picnic/bbq Area
- Close To Public Transportation
- Garden Tub
- On Site Property Manager
- One Car Garage
- Sunroom
- Urban Vegetable Garden
- Washer And Dryer Hookup
- Additional Storage
- Controlled-Access Entry Gate
- Onsite Retail
- Two Car Garage
- Two Lighted Tennis Courts
- Car Care Center
- Ev Car Charging
- Hardwood Flooring
- On-Site Courtesy Officer
- Onsite Retail And Restaurants
- Resident Business Center
- Storage Units
- Vegetable Garden
- Vinyl Flooring
- Walking Trail
- Washer And Dryer
- Garages With Remote-Control Access
- Gated Community
- Outdoor Grill Area
- Self Car Wash
- Bike And Walking Trail
- Ceramic Tile Floors
- Planned Social Events
- Stainless Steel Appliances
- Sunrooms
- Washer Dryer Provided
- Built Ins
- Built-In Desk
- On Site Maintenance
- Palladium Windows
- Pickleball Court
Contact
Self-Guided Tours Available
This community supports self-guided tours that offer prospective residents the ability to enter, tour, and exit the property without staff assistance. Contact the property for more details.
Video Tours
Many properties are now offering LIVE tours via FaceTime and other streaming apps.
Community Amenities
Pool
Fitness Center
Laundry Facilities
Elevator
Concierge
Controlled Access
Business Center
Grill
Property Services
- Package Service
- Community-Wide WiFi
- Wi-Fi
- Laundry Facilities
- Controlled Access
- Maintenance on site
- Property Manager on Site
- Concierge
- On-Site Retail
- Planned Social Activities
- EV Charging
- Car Wash Area
Shared Community
- Elevator
- Business Center
- Storage Space
- Disposal Chutes
Fitness & Recreation
- Fitness Center
- Pool
- Tennis Court
- Walking/Biking Trails
- Pickleball Court
Outdoor Features
- Gated
- Fenced Lot
- Courtyard
- Grill
- Picnic Area
- Zen Garden
Apartment Features
Washer/Dryer
Air Conditioning
Dishwasher
Washer/Dryer Hookup
Loft Layout
High Speed Internet Access
Hardwood Floors
Walk-In Closets
Indoor Features
- High Speed Internet Access
- Wi-Fi
- Washer/Dryer
- Washer/Dryer Hookup
- Air Conditioning
- Heating
- Cable Ready
- Storage Space
- Double Vanities
- Tub/Shower
- Fireplace
Kitchen Features & Appliances
- Dishwasher
- Stainless Steel Appliances
- Island Kitchen
- Eat-in Kitchen
- Kitchen
- Microwave
- Range
- Refrigerator
- Gas Range
Model Details
- Hardwood Floors
- Tile Floors
- Vinyl Flooring
- Office
- Sunroom
- Built-In Bookshelves
- Walk-In Closets
- Loft Layout
- Window Coverings
- Balcony
- Patio
- Garden
South Park is a polished, upscale residential area just miles from downtown Charlotte. With numerous commercial offerings and various dining options, this area is a hotspot for young professionals and affluent families. Residents love visiting Symphony Park to hear an outdoor orchestra or shopping through a posh retail selection at SouthPark Mall.
Learn more about living in South Park- Package Service
- Community-Wide WiFi
- Wi-Fi
- Laundry Facilities
- Controlled Access
- Maintenance on site
- Property Manager on Site
- Concierge
- On-Site Retail
- Planned Social Activities
- EV Charging
- Car Wash Area
- Elevator
- Business Center
- Storage Space
- Disposal Chutes
- Gated
- Fenced Lot
- Courtyard
- Grill
- Picnic Area
- Zen Garden
- Fitness Center
- Pool
- Tennis Court
- Walking/Biking Trails
- Pickleball Court
- Garden Tubs
- On Site Laundry
- Spiral Staircase
- Wifi Hotspot
- Close To Shopping
- French Doors
- Fully-Equipped Fitness Center
- No Breed Restrictions
- Picnic/bbq Area
- Close To Public Transportation
- Garden Tub
- On Site Property Manager
- One Car Garage
- Sunroom
- Urban Vegetable Garden
- Washer And Dryer Hookup
- Additional Storage
- Controlled-Access Entry Gate
- Onsite Retail
- Two Car Garage
- Two Lighted Tennis Courts
- Car Care Center
- Ev Car Charging
- Hardwood Flooring
- On-Site Courtesy Officer
- Onsite Retail And Restaurants
- Resident Business Center
- Storage Units
- Vegetable Garden
- Vinyl Flooring
- Walking Trail
- Washer And Dryer
- Garages With Remote-Control Access
- Gated Community
- Outdoor Grill Area
- Self Car Wash
- Bike And Walking Trail
- Ceramic Tile Floors
- Planned Social Events
- Stainless Steel Appliances
- Sunrooms
- Washer Dryer Provided
- Built Ins
- Built-In Desk
- On Site Maintenance
- Palladium Windows
- Pickleball Court
- High Speed Internet Access
- Wi-Fi
- Washer/Dryer
- Washer/Dryer Hookup
- Air Conditioning
- Heating
- Cable Ready
- Storage Space
- Double Vanities
- Tub/Shower
- Fireplace
- Dishwasher
- Stainless Steel Appliances
- Island Kitchen
- Eat-in Kitchen
- Kitchen
- Microwave
- Range
- Refrigerator
- Gas Range
- Hardwood Floors
- Tile Floors
- Vinyl Flooring
- Office
- Sunroom
- Built-In Bookshelves
- Walk-In Closets
- Loft Layout
- Window Coverings
- Balcony
- Patio
- Garden
| Monday | 10am - 6pm |
|---|---|
| Tuesday | 10am - 6pm |
| Wednesday | 10am - 6pm |
| Thursday | 10am - 6pm |
| Friday | 10am - 6pm |
| Saturday | 10am - 5pm |
| Sunday | Closed |
| Colleges & Universities | Distance | ||
|---|---|---|---|
| Colleges & Universities | Distance | ||
| Drive: | 10 min | 3.9 mi | |
| Drive: | 11 min | 6.0 mi | |
| Drive: | 13 min | 6.3 mi | |
| Drive: | 14 min | 7.4 mi |
 The GreatSchools Rating helps parents compare schools within a state based on a variety of school quality indicators and provides a helpful picture of how effectively each school serves all of its students. Ratings are on a scale of 1 (below average) to 10 (above average) and can include test scores, college readiness, academic progress, advanced courses, equity, discipline and attendance data. We also advise parents to visit schools, consider other information on school performance and programs, and consider family needs as part of the school selection process.
The GreatSchools Rating helps parents compare schools within a state based on a variety of school quality indicators and provides a helpful picture of how effectively each school serves all of its students. Ratings are on a scale of 1 (below average) to 10 (above average) and can include test scores, college readiness, academic progress, advanced courses, equity, discipline and attendance data. We also advise parents to visit schools, consider other information on school performance and programs, and consider family needs as part of the school selection process.
View GreatSchools Rating Methodology
Data provided by GreatSchools.org © 2026. All rights reserved.
Transportation options available in Charlotte include Tyvola, located 3.6 miles from MAA South Park. MAA South Park is near Charlotte/Douglas International, located 10.5 miles or 21 minutes away, and Concord-Padgett Regional, located 21.6 miles or 36 minutes away.
| Transit / Subway | Distance | ||
|---|---|---|---|
| Transit / Subway | Distance | ||
|
|
Drive: | 7 min | 3.6 mi |
|
|
Drive: | 9 min | 4.2 mi |
|
|
Drive: | 9 min | 4.3 mi |
|
|
Drive: | 11 min | 5.2 mi |
|
|
Drive: | 11 min | 5.4 mi |
| Commuter Rail | Distance | ||
|---|---|---|---|
| Commuter Rail | Distance | ||
|
|
Drive: | 15 min | 8.2 mi |
|
|
Drive: | 38 min | 25.6 mi |
| Drive: | 48 min | 32.3 mi |
| Airports | Distance | ||
|---|---|---|---|
| Airports | Distance | ||
|
Charlotte/Douglas International
|
Drive: | 21 min | 10.5 mi |
|
Concord-Padgett Regional
|
Drive: | 36 min | 21.6 mi |
Time and distance from MAA South Park.
| Shopping Centers | Distance | ||
|---|---|---|---|
| Shopping Centers | Distance | ||
| Walk: | 2 min | 0.1 mi | |
| Walk: | 10 min | 0.6 mi | |
| Walk: | 12 min | 0.6 mi |
| Parks and Recreation | Distance | ||
|---|---|---|---|
| Parks and Recreation | Distance | ||
|
Briar Creek Greenway
|
Drive: | 6 min | 2.3 mi |
|
Wing Haven Gardens & Bird Sanctuary
|
Drive: | 8 min | 3.3 mi |
|
Charlotte Nature Museum
|
Drive: | 10 min | 4.8 mi |
|
Campbell Creek Greenway
|
Drive: | 13 min | 7.2 mi |
|
Evergreen Nature Preserve
|
Drive: | 16 min | 7.3 mi |
| Hospitals | Distance | ||
|---|---|---|---|
| Hospitals | Distance | ||
| Drive: | 8 min | 4.3 mi | |
| Drive: | 10 min | 5.3 mi | |
| Drive: | 10 min | 5.5 mi |
MAA South Park Photos
-
MAA South Park
-
Welcome to MAA South Park
-
1BR, 1BA - Garage
-
-
-
-
-
-
Models
-
1 Bedroom
-
1 Bedroom
-
1 Bedroom
-
1 Bedroom
-
1 Bedroom
-
1 Bedroom
Nearby Apartments
Within 50 Miles of MAA South Park
-
MAA Reserve
2720 South Blvd
Charlotte, NC 28209
$1,393 - $4,708
1-2 Br 4.5 mi
-
MAA South Line
222 E Bland St
Charlotte, NC 28203
$1,425 - $4,790
1-3 Br 5.1 mi
-
MAA 1225
1225 S Church St
Charlotte, NC 28203
$1,798 - $4,358
1-2 Br 5.4 mi
-
MAA Plaza Midwood
620 Seigle Ave
Charlotte, NC 28204
$1,453 - $3,678
1-3 Br 5.4 mi
-
MAA Ayrsley
9005 Lenox Pointe Dr
Charlotte, NC 28273
$1,248 - $3,753
1-3 Br 6.3 mi
-
MAA Optimist Park
525 E 21st St
Charlotte, NC 28206
$1,243 - $2,428
1-2 Br 6.4 mi
MAA South Park has units with in‑unit washers and dryers, making laundry day simple for residents.
Utilities are not included in rent. Residents should plan to set up and pay for all services separately.
Parking is available at MAA South Park. Fees may apply depending on the type of parking offered. Contact this property for details.
MAA South Park has one to three-bedrooms with rent ranges from $1,365/mo. to $5,210/mo.
Yes, MAA South Park welcomes pets. Breed restrictions, weight limits, and additional fees may apply. View this property's pet policy.
A good rule of thumb is to spend no more than 30% of your gross income on rent. Based on the lowest available rent of $1,365 for a one-bedroom, you would need to earn about $54,600 per year to qualify. Want to double-check your budget? Calculate how much rent you can afford with our Rent Affordability Calculator.
MAA South Park is offering Specials for eligible applicants, with rental rates starting at $1,365.
Yes! MAA South Park offers 8 Matterport 3D Tours. Explore different floor plans and see unit level details, all without leaving home.
What Are Walk Score®, Transit Score®, and Bike Score® Ratings?
Walk Score® measures the walkability of any address. Transit Score® measures access to public transit. Bike Score® measures the bikeability of any address.
What is a Sound Score Rating?
A Sound Score Rating aggregates noise caused by vehicle traffic, airplane traffic and local sources










