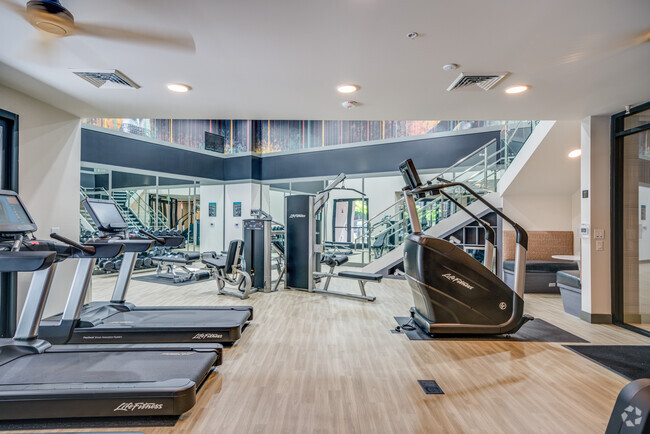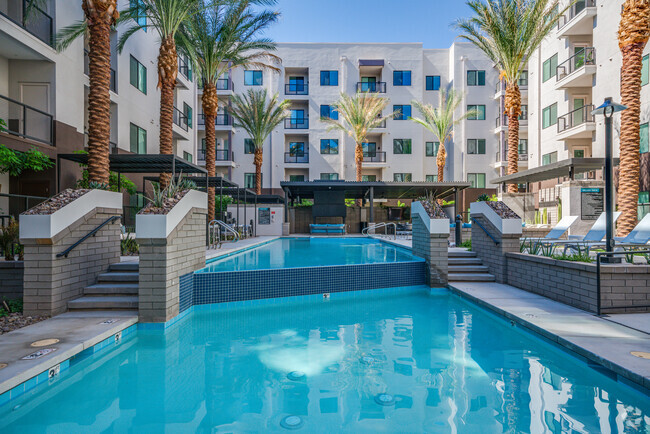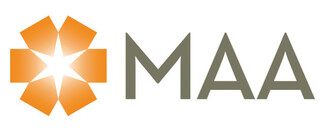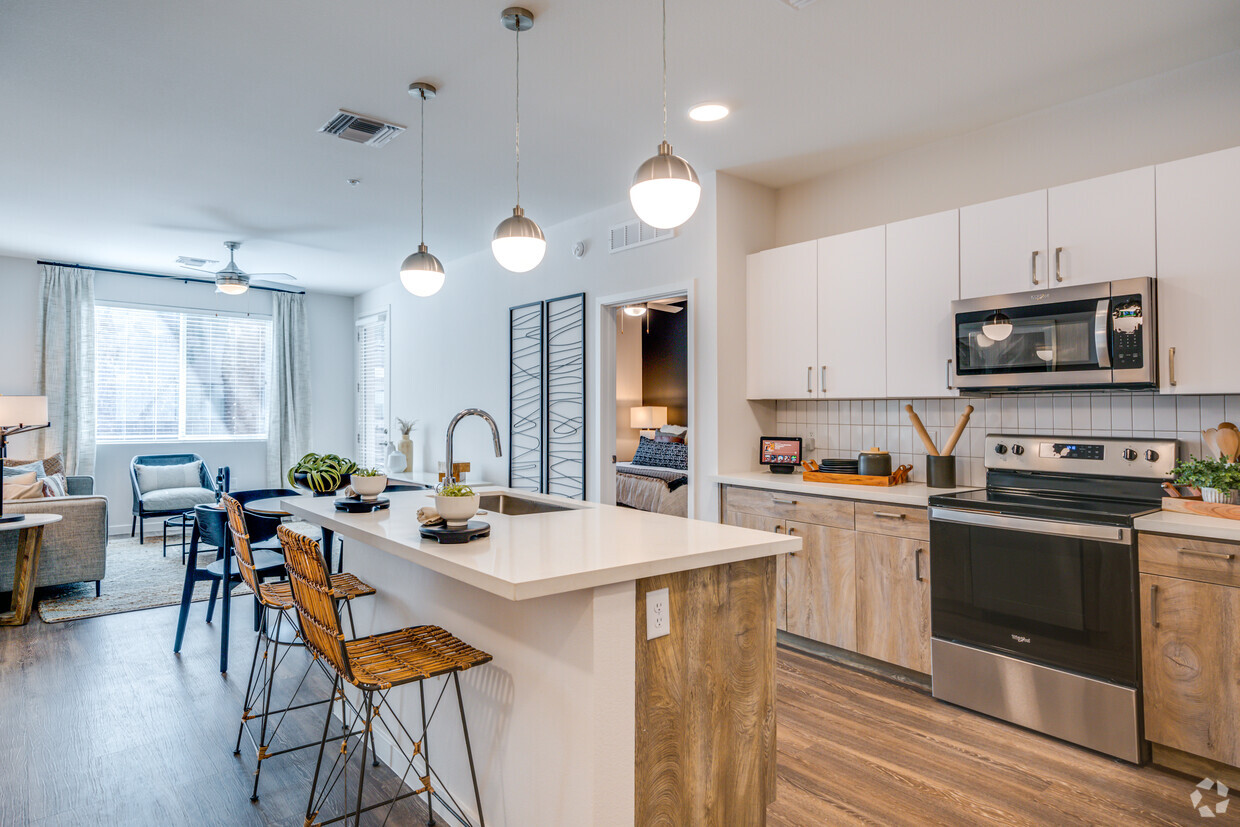-
Monthly Rent
$1,380 - $3,688
-
Bedrooms
Studio - 2 bd
-
Bathrooms
1 - 2 ba
-
Square Feet
573 - 1,172 sq ft
Our thoughtfully curated amenities cater to the needs of active, engaged lifestyles, making this property an enticing destination for residents and visitors alike. Immerse yourself in the sleek, high-design ambiance that defines MAA Central Ave. From the meticulously landscaped outdoor areas to our exclusive rooftop lounge, which offers breathtaking views of Camelback Mountain, every detail has been carefully considered to enhance your living experience. Our property provides the added convenience of electric vehicle charging stations and a multi-tiered pool, ensuring your modern lifestyle is fully catered to. Come and immerse yourself in the true essence of Phoenix living at MAA Central Ave.
Highlights
- Roof Terrace
- Cabana
- Pet Washing Station
- Pool
- Walk-In Closets
- Deck
- Spa
- Pet Play Area
- Controlled Access
Pricing & Floor Plans
-
Unit 344price $1,380square feet 573availibility Feb 20
-
Unit 537price $1,455square feet 573availibility Feb 23
-
Unit 562price $1,440square feet 573availibility Mar 14
-
Unit 312price $1,468square feet 769availibility Now
-
Unit 134price $1,483square feet 761availibility Now
-
Unit 203price $1,593square feet 770availibility Mar 1
-
Unit 221price $1,518square feet 770availibility Mar 5
-
Unit 239price $1,563square feet 770availibility Mar 7
-
Unit 359price $1,583square feet 716availibility Apr 2
-
Unit 140price $1,513square feet 716availibility Apr 4
-
Unit 516price $1,563square feet 716availibility Apr 4
-
Unit 561price $2,268square feet 1,068availibility Now
-
Unit 233price $2,193square feet 1,068availibility Feb 21
-
Unit 241price $2,283square feet 1,068availibility Mar 14
-
Unit 530price $2,333square feet 1,170availibility Feb 27
-
Unit 230price $2,308square feet 1,170availibility Mar 6
-
Unit 232price $2,348square feet 1,172availibility Apr 25
-
Unit 344price $1,380square feet 573availibility Feb 20
-
Unit 537price $1,455square feet 573availibility Feb 23
-
Unit 562price $1,440square feet 573availibility Mar 14
-
Unit 312price $1,468square feet 769availibility Now
-
Unit 134price $1,483square feet 761availibility Now
-
Unit 203price $1,593square feet 770availibility Mar 1
-
Unit 221price $1,518square feet 770availibility Mar 5
-
Unit 239price $1,563square feet 770availibility Mar 7
-
Unit 359price $1,583square feet 716availibility Apr 2
-
Unit 140price $1,513square feet 716availibility Apr 4
-
Unit 516price $1,563square feet 716availibility Apr 4
-
Unit 561price $2,268square feet 1,068availibility Now
-
Unit 233price $2,193square feet 1,068availibility Feb 21
-
Unit 241price $2,283square feet 1,068availibility Mar 14
-
Unit 530price $2,333square feet 1,170availibility Feb 27
-
Unit 230price $2,308square feet 1,170availibility Mar 6
-
Unit 232price $2,348square feet 1,172availibility Apr 25
Fees and Policies
The fees listed below are community-provided and may exclude utilities or add-ons. All payments are made directly to the property and are non-refundable unless otherwise specified.
-
One-Time Basics
-
Due at Application
-
Application Fee Per ApplicantCharged per applicant.$60
-
-
Due at Move-In
-
Administrative FeeCharged per unit.$175
-
-
Due at Application
-
Dogs
-
One-Time Pet FeeMax of 2. Charged per pet.$300
-
Monthly Pet FeeMax of 2. Charged per pet.$35
Restrictions:There are no breed restrictions at MAA Central Ave.Read More Read LessComments -
-
Cats
-
One-Time Pet FeeMax of 2. Charged per pet.$300
-
Monthly Pet FeeMax of 2. Charged per pet.$35
Comments -
-
CoveredOne spot included with lease
-
Street Parking
Property Fee Disclaimer: Based on community-supplied data and independent market research. Subject to change without notice. May exclude fees for mandatory or optional services and usage-based utilities.
Details
Lease Options
-
12 months, 13 months, 14 months, 15 months, 16 months, 17 months, 18 months
Property Information
-
Built in 2020
-
323 units/5 stories
Matterport 3D Tours
Select a unit to view pricing & availability
About MAA Central Ave
Our thoughtfully curated amenities cater to the needs of active, engaged lifestyles, making this property an enticing destination for residents and visitors alike. Immerse yourself in the sleek, high-design ambiance that defines MAA Central Ave. From the meticulously landscaped outdoor areas to our exclusive rooftop lounge, which offers breathtaking views of Camelback Mountain, every detail has been carefully considered to enhance your living experience. Our property provides the added convenience of electric vehicle charging stations and a multi-tiered pool, ensuring your modern lifestyle is fully catered to. Come and immerse yourself in the true essence of Phoenix living at MAA Central Ave.
MAA Central Ave is an apartment community located in Maricopa County and the 85012 ZIP Code. This area is served by the Osborn Elementary District attendance zone.
Unique Features
- Controlled Access/gated
- Shuffelboard
- Garage
- Heated Swimming Pool
- Package Lockers
- Additional Storage
- Bike Racks
- Pet Spa
- Smart Home Technology
- Covered Parking
- Package Receiving
- Availability 24 Hours
- Handicap Accessible
- Courtyard Grilling And Games
- Valet Trash
- Picnic/bbq Area
- High Speed Internet
Community Amenities
Pool
Fitness Center
Laundry Facilities
Elevator
Roof Terrace
Controlled Access
Grill
Gated
Property Services
- Package Service
- Wi-Fi
- Laundry Facilities
- Controlled Access
- Maintenance on site
- Property Manager on Site
- 24 Hour Access
- Trash Pickup - Door to Door
- Renters Insurance Program
- Online Services
- Pet Play Area
- Pet Washing Station
- EV Charging
- Public Transportation
Shared Community
- Elevator
- Lounge
- Breakfast/Coffee Concierge
Fitness & Recreation
- Fitness Center
- Hot Tub
- Spa
- Pool
- Bicycle Storage
Outdoor Features
- Gated
- Roof Terrace
- Sundeck
- Cabana
- Courtyard
- Grill
- Dog Park
Apartment Features
Washer/Dryer
Air Conditioning
Dishwasher
High Speed Internet Access
Walk-In Closets
Island Kitchen
Microwave
Refrigerator
Indoor Features
- High Speed Internet Access
- Wi-Fi
- Washer/Dryer
- Air Conditioning
- Heating
- Ceiling Fans
- Smoke Free
- Cable Ready
- Double Vanities
- Tub/Shower
- Intercom
Kitchen Features & Appliances
- Dishwasher
- Disposal
- Ice Maker
- Stainless Steel Appliances
- Pantry
- Island Kitchen
- Eat-in Kitchen
- Kitchen
- Microwave
- Oven
- Range
- Refrigerator
- Freezer
- Quartz Countertops
Model Details
- Carpet
- Vinyl Flooring
- Dining Room
- Family Room
- Walk-In Closets
- Linen Closet
- Double Pane Windows
- Window Coverings
- Balcony
- Patio
- Deck
Midtown Phoenix offers a wide variety of rental communities within close proximity to major highways, the light rail, and Downtown Phoenix, making it an ideal neighborhood for commuters. Midtown Phoenix also touts exceptional dining options with a slew of cozy cafes, tasty restaurants, and modern eateries located along North Central Avenue and East Camelback Road.
Shopping opportunities abound near Midtown Phoenix as well, with retail destinations like Camelback Colonnade and Biltmore Fashion Park situated within close proximity. Midtown Phoenix is also nearby plenty of recreational activities at local parks as well as the sprawling Phoenix Mountains Preserve, which is just a short drive away.
Learn more about living in Midtown PhoenixCompare neighborhood and city base rent averages by bedroom.
| Midtown Phoenix | Phoenix, AZ | |
|---|---|---|
| Studio | $1,011 | $1,089 |
| 1 Bedroom | $1,263 | $1,302 |
| 2 Bedrooms | $1,530 | $1,557 |
| 3 Bedrooms | $2,103 | $2,071 |
- Package Service
- Wi-Fi
- Laundry Facilities
- Controlled Access
- Maintenance on site
- Property Manager on Site
- 24 Hour Access
- Trash Pickup - Door to Door
- Renters Insurance Program
- Online Services
- Pet Play Area
- Pet Washing Station
- EV Charging
- Public Transportation
- Elevator
- Lounge
- Breakfast/Coffee Concierge
- Gated
- Roof Terrace
- Sundeck
- Cabana
- Courtyard
- Grill
- Dog Park
- Fitness Center
- Hot Tub
- Spa
- Pool
- Bicycle Storage
- Controlled Access/gated
- Shuffelboard
- Garage
- Heated Swimming Pool
- Package Lockers
- Additional Storage
- Bike Racks
- Pet Spa
- Smart Home Technology
- Covered Parking
- Package Receiving
- Availability 24 Hours
- Handicap Accessible
- Courtyard Grilling And Games
- Valet Trash
- Picnic/bbq Area
- High Speed Internet
- High Speed Internet Access
- Wi-Fi
- Washer/Dryer
- Air Conditioning
- Heating
- Ceiling Fans
- Smoke Free
- Cable Ready
- Double Vanities
- Tub/Shower
- Intercom
- Dishwasher
- Disposal
- Ice Maker
- Stainless Steel Appliances
- Pantry
- Island Kitchen
- Eat-in Kitchen
- Kitchen
- Microwave
- Oven
- Range
- Refrigerator
- Freezer
- Quartz Countertops
- Carpet
- Vinyl Flooring
- Dining Room
- Family Room
- Walk-In Closets
- Linen Closet
- Double Pane Windows
- Window Coverings
- Balcony
- Patio
- Deck
| Monday | 10am - 6pm |
|---|---|
| Tuesday | 10am - 6pm |
| Wednesday | 10am - 6pm |
| Thursday | 10am - 6pm |
| Friday | 10am - 6pm |
| Saturday | 10am - 5pm |
| Sunday | Closed |
| Colleges & Universities | Distance | ||
|---|---|---|---|
| Colleges & Universities | Distance | ||
| Drive: | 4 min | 1.4 mi | |
| Drive: | 5 min | 2.0 mi | |
| Drive: | 5 min | 2.4 mi | |
| Drive: | 15 min | 6.2 mi |
 The GreatSchools Rating helps parents compare schools within a state based on a variety of school quality indicators and provides a helpful picture of how effectively each school serves all of its students. Ratings are on a scale of 1 (below average) to 10 (above average) and can include test scores, college readiness, academic progress, advanced courses, equity, discipline and attendance data. We also advise parents to visit schools, consider other information on school performance and programs, and consider family needs as part of the school selection process.
The GreatSchools Rating helps parents compare schools within a state based on a variety of school quality indicators and provides a helpful picture of how effectively each school serves all of its students. Ratings are on a scale of 1 (below average) to 10 (above average) and can include test scores, college readiness, academic progress, advanced courses, equity, discipline and attendance data. We also advise parents to visit schools, consider other information on school performance and programs, and consider family needs as part of the school selection process.
View GreatSchools Rating Methodology
Data provided by GreatSchools.org © 2026. All rights reserved.
Transportation options available in Phoenix include Thomas/Central Ave, located 0.2 mile from MAA Central Ave. MAA Central Ave is near Phoenix Sky Harbor International, located 7.4 miles or 14 minutes away, and Phoenix-Mesa Gateway, located 34.1 miles or 46 minutes away.
| Transit / Subway | Distance | ||
|---|---|---|---|
| Transit / Subway | Distance | ||
|
|
Walk: | 4 min | 0.2 mi |
|
|
Walk: | 10 min | 0.5 mi |
|
|
Walk: | 12 min | 0.6 mi |
|
|
Drive: | 3 min | 1.4 mi |
|
|
Drive: | 4 min | 1.5 mi |
| Commuter Rail | Distance | ||
|---|---|---|---|
| Commuter Rail | Distance | ||
|
|
Drive: | 46 min | 35.2 mi |
| Airports | Distance | ||
|---|---|---|---|
| Airports | Distance | ||
|
Phoenix Sky Harbor International
|
Drive: | 14 min | 7.4 mi |
|
Phoenix-Mesa Gateway
|
Drive: | 46 min | 34.1 mi |
Time and distance from MAA Central Ave.
| Shopping Centers | Distance | ||
|---|---|---|---|
| Shopping Centers | Distance | ||
| Walk: | 3 min | 0.2 mi | |
| Walk: | 11 min | 0.6 mi | |
| Walk: | 13 min | 0.7 mi |
| Parks and Recreation | Distance | ||
|---|---|---|---|
| Parks and Recreation | Distance | ||
|
Steele Indian School Park
|
Drive: | 3 min | 1.2 mi |
|
Japanese Friendship Garden
|
Drive: | 5 min | 2.1 mi |
|
Margaret T. Hance Park
|
Drive: | 4 min | 2.3 mi |
|
Children's Museum of Phoenix
|
Drive: | 5 min | 2.5 mi |
|
Civic Space Park
|
Drive: | 6 min | 2.6 mi |
| Hospitals | Distance | ||
|---|---|---|---|
| Hospitals | Distance | ||
| Walk: | 9 min | 0.5 mi | |
| Drive: | 3 min | 1.8 mi | |
| Drive: | 4 min | 1.9 mi |
| Military Bases | Distance | ||
|---|---|---|---|
| Military Bases | Distance | ||
| Drive: | 14 min | 7.2 mi | |
| Drive: | 32 min | 22.5 mi | |
| Drive: | 100 min | 75.1 mi |
MAA Central Ave Photos
-
MAA Central Ave
-
Welcome to MAA Central Ave
-
2BR, 2BA - 1,314SF
-
-
-
-
-
-
Models
-
Studio
-
1 Bedroom
-
1 Bedroom
-
1 Bedroom
-
2 Bedrooms
-
2 Bedrooms
Nearby Apartments
Within 50 Miles of MAA Central Ave
-
MAA Midtown Phoenix
400 E Earll Dr
Phoenix, AZ 85012
$1,633 - $3,198
1 Br 0.4 mi
-
MAA Camelback
6400 E Thomas Rd
Scottsdale, AZ 85251
$1,473 - $4,713
1-3 Br 7.5 mi
-
MAA Old Town Scottsdale
2929 N 70th St
Scottsdale, AZ 85251
$1,418 - $4,593
1-3 Br 8.2 mi
-
MAA SkySong
1301 N Scottsdale Rd
Scottsdale, AZ 85257
$1,513 - $4,463
1-3 Br 8.7 mi
-
MAA Foothills
32615 N Valley Pky
Phoenix, AZ 85085
$1,386 - $3,704
1-2 Br 21.1 mi
-
MAA City Gate
5332 E Baseline Rd
Mesa, AZ 85206
$1,313 - $3,808
1-2 Br 21.5 mi
MAA Central Ave has units with in‑unit washers and dryers, making laundry day simple for residents.
Utilities are not included in rent. Residents should plan to set up and pay for all services separately.
Parking is available at MAA Central Ave. Fees may apply depending on the type of parking offered. Contact this property for details.
MAA Central Ave has studios to two-bedrooms with rent ranges from $1,380/mo. to $3,688/mo.
Yes, MAA Central Ave welcomes pets. Breed restrictions, weight limits, and additional fees may apply. View this property's pet policy.
A good rule of thumb is to spend no more than 30% of your gross income on rent. Based on the lowest available rent of $1,380 for a studio, you would need to earn about $55,200 per year to qualify. Want to double-check your budget? Calculate how much rent you can afford with our Rent Affordability Calculator.
MAA Central Ave is not currently offering any rent specials. Check back soon, as promotions change frequently.
Yes! MAA Central Ave offers 3 Matterport 3D Tours. Explore different floor plans and see unit level details, all without leaving home.
What Are Walk Score®, Transit Score®, and Bike Score® Ratings?
Walk Score® measures the walkability of any address. Transit Score® measures access to public transit. Bike Score® measures the bikeability of any address.
What is a Sound Score Rating?
A Sound Score Rating aggregates noise caused by vehicle traffic, airplane traffic and local sources








