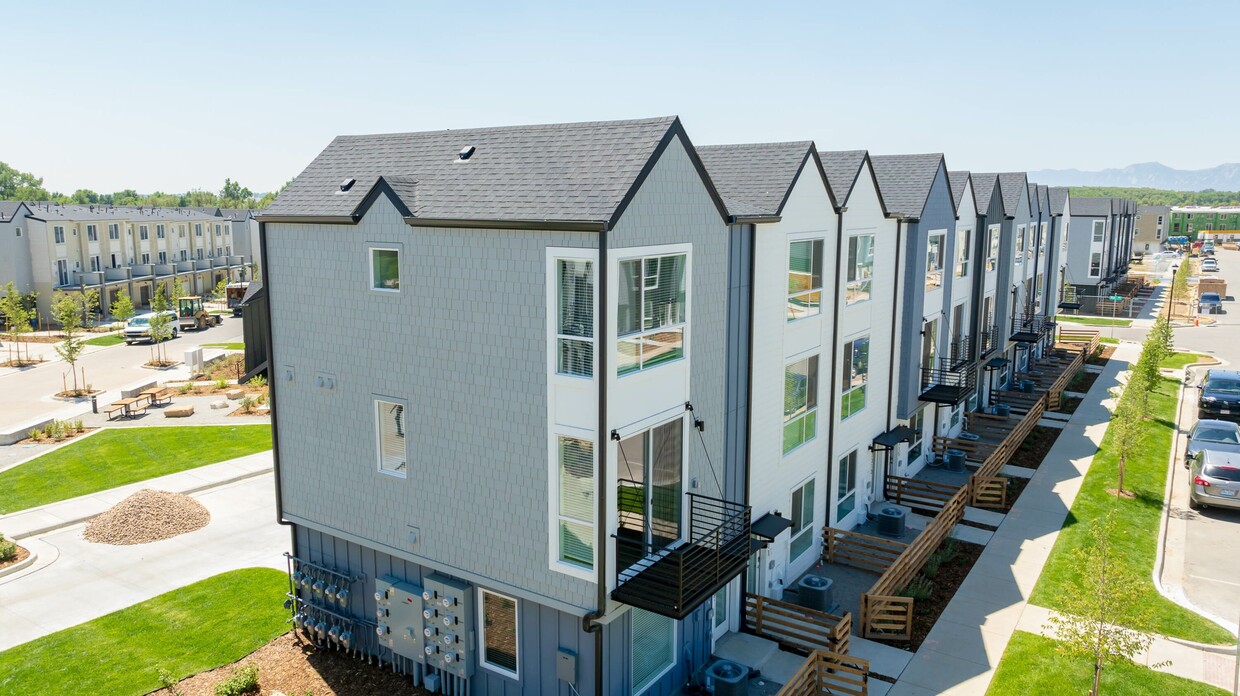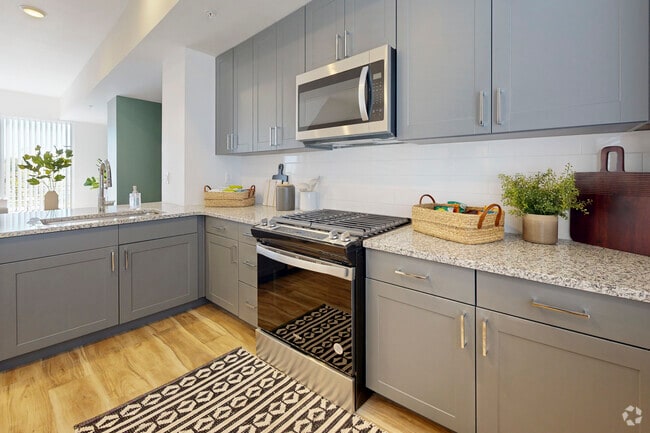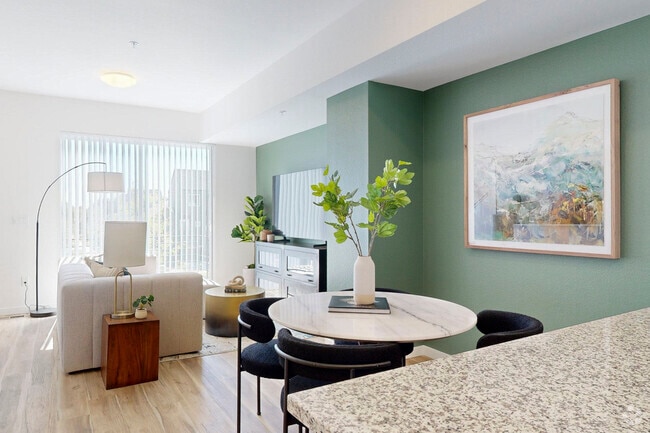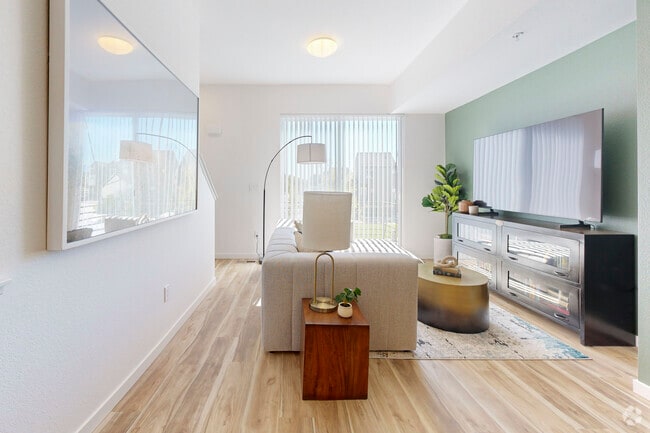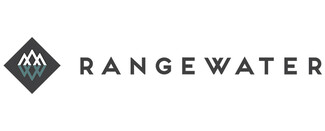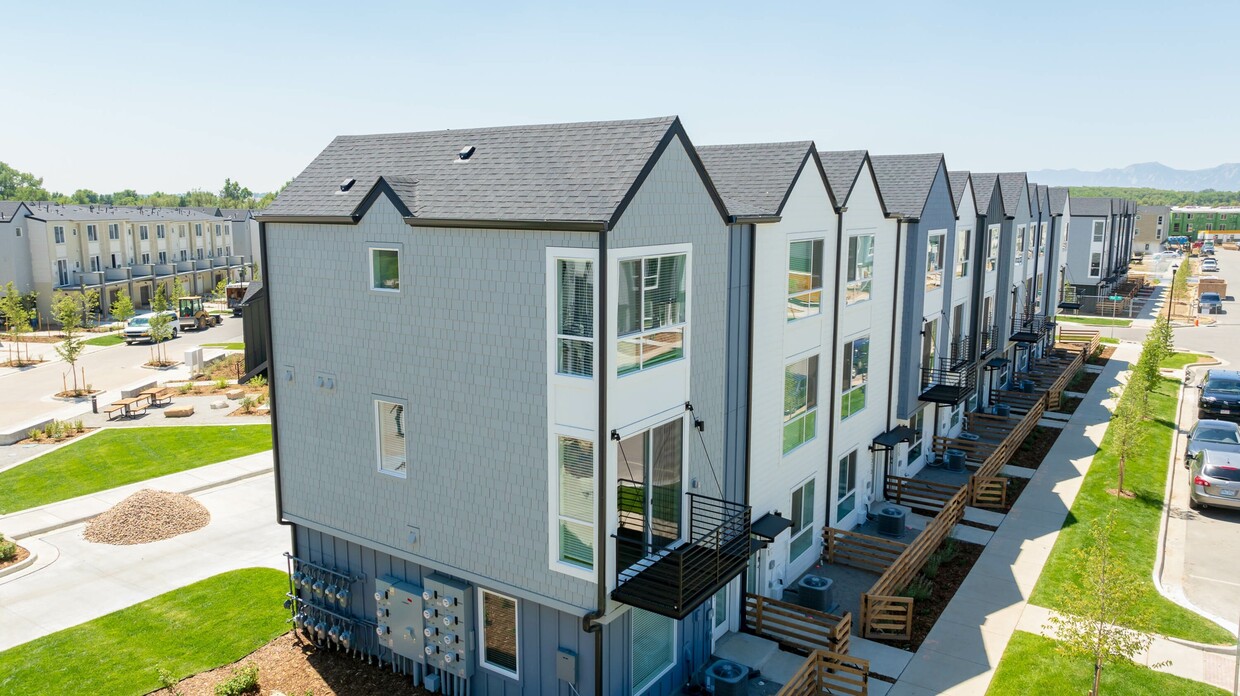-
Total Monthly Price
$2,172 - $3,192
-
Bedrooms
1 - 3 bd
-
Bathrooms
1 - 2.5 ba
-
Square Feet
788 - 1,423 sq ft
Highlights
- New Construction
- Loft Layout
- High Ceilings
- Pool
- Walk-In Closets
- Deck
- Island Kitchen
- Picnic Area
- Grill
Pricing & Floor Plans
-
Unit 2424 PRprice $2,187square feet 788availibility Now
-
Unit 2366 WPprice $2,562square feet 1,248availibility Now
-
Unit 2343 PRprice $2,607square feet 1,248availibility Now
-
Unit 1964 BCprice $2,662square feet 1,248availibility Now
-
Unit 2357 WPprice $2,827square feet 1,423availibility Now
-
Unit 2353 BUPprice $2,827square feet 1,423availibility Now
-
Unit 2355 RPprice $2,827square feet 1,423availibility Now
-
Unit 2345 BUPprice $2,172square feet 788availibility Feb 9
-
Unit 2350 WPprice $2,732square feet 1,315availibility Now
-
Unit 2425 PRprice $2,732square feet 1,315availibility Now
-
Unit 2439 PRprice $2,817square feet 1,315availibility Now
-
Unit 2354 BUPprice $2,817square feet 1,423availibility Now
-
Unit 2357 BUPprice $2,817square feet 1,423availibility Now
-
Unit 2352 BUPprice $2,827square feet 1,423availibility Now
-
Unit 2424 PRprice $2,187square feet 788availibility Now
-
Unit 2366 WPprice $2,562square feet 1,248availibility Now
-
Unit 2343 PRprice $2,607square feet 1,248availibility Now
-
Unit 1964 BCprice $2,662square feet 1,248availibility Now
-
Unit 2357 WPprice $2,827square feet 1,423availibility Now
-
Unit 2353 BUPprice $2,827square feet 1,423availibility Now
-
Unit 2355 RPprice $2,827square feet 1,423availibility Now
-
Unit 2345 BUPprice $2,172square feet 788availibility Feb 9
-
Unit 2350 WPprice $2,732square feet 1,315availibility Now
-
Unit 2425 PRprice $2,732square feet 1,315availibility Now
-
Unit 2439 PRprice $2,817square feet 1,315availibility Now
-
Unit 2354 BUPprice $2,817square feet 1,423availibility Now
-
Unit 2357 BUPprice $2,817square feet 1,423availibility Now
-
Unit 2352 BUPprice $2,827square feet 1,423availibility Now
Fees and Policies
The fees below are based on community-supplied data and may exclude additional fees and utilities. Use the Cost Calculator to add these fees to the base price.
-
Utilities & Essentials
-
Utility Admin FeeCharged per unit.$7.99 / mo
-
Rent ReportingCharged per unit.$8.95 / mo
-
ElectricCharged per unit.Varies / mo
-
WaterCharged per unit.Varies / mo
-
SewerCharged per unit.Varies / mo
-
-
Dogs
Max of 2, 80 lbs. Weight LimitRestrictions:Breed Restrictions are as follows: Tosa Inu/Ken, American Bandogge, Cane Corso, Rottweiler, Doberman, Pit Bull, Bull Terrier, Staffordshire Terrier, Dogo Argentino, Boer Boel, Gull Dong, Basenji, Mastiff, Perro de Presa Canario, Fila Brasiliero, Wolf Hybrid, Caucasian Oucharka, Alaskan Malamutes, Kangal, German Shepard, Shepard, Chow, Spitz, Akita, Reptiles, Rabbits and Pot Bellied Pigs. Mixed breeds containing these bloodlines are also prohibited.Read More Read Less
-
Cats
Max of 2
-
Pet Fees
-
Pet RentCharged per pet.$35 / mo
-
-
TrashCharged per unit.$29 / mo
-
Community Fee Smart BundleCharged per unit.$79 / mo
-
New Utility Account FeeCharged per unit.$15
Property Fee Disclaimer: Based on community-supplied data and independent market research. Subject to change without notice. May exclude fees for mandatory or optional services and usage-based utilities.
Details
Lease Options
-
8 - 15 Month Leases
Property Information
-
Built in 2024
-
236 houses/3 stories
Matterport 3D Tours
Select a house to view pricing & availability
About Lupine Longmont
Expand the boundaries of your life when you settle into a home that comes with all the advantage of owning a home without any of the maintenance or expenses. Perfect for those who travel for work or leisure, or just don't like shoveling snow in the winter! Experience something special at a Storia neighborhood. Pick an all-new floor plan from your choice of a one, two, or three bedroom townhome for rent and start living life the way it was meant to be lived when you make Lupine at Longmont home.
Lupine Longmont is a townhouse community located in Boulder County and the 80504 ZIP Code. This area is served by the St Vrain Valley Re 1j attendance zone.
Unique Features
- Green Space
- Pavilion & Nature Play Elements
- Two Car Garage
- 1G Speed Internet-Ready w/ Upgraded Wi-Fi Speed Options Available
- Central Park W/ Grilling Zone
- Granite Solid Surface Tops in Kitchen & Bathroom
- Stainless-Steel, Energy-Efficient Appliances
- Fully Equipped Kitchen w/ Gas Range
- Located Near Popular & Convenient Retail
- Soaking Tubs
- Large Closets
- Smart Locks
- Large Wooden Decks, Balconies & Juliet Balconies w/ Mountain Views for Select Homes
- Blocks From Lobo Trail
- Wood-Style Flooring
Community Amenities
Pool
Playground
Clubhouse
Grill
- Maintenance on site
- Property Manager on Site
- Clubhouse
- Walk-Up
- Pool
- Playground
- Grill
- Picnic Area
Townhome Features
Washer/Dryer
Air Conditioning
Dishwasher
Loft Layout
High Speed Internet Access
Walk-In Closets
Island Kitchen
Granite Countertops
Indoor Features
- High Speed Internet Access
- Wi-Fi
- Washer/Dryer
- Air Conditioning
- Heating
- Ceiling Fans
- Double Vanities
- Tub/Shower
Kitchen Features & Appliances
- Dishwasher
- Disposal
- Granite Countertops
- Stainless Steel Appliances
- Pantry
- Island Kitchen
- Eat-in Kitchen
- Kitchen
- Microwave
- Oven
- Range
- Refrigerator
- Freezer
Floor Plan Details
- Carpet
- Vinyl Flooring
- High Ceilings
- Vaulted Ceiling
- Views
- Walk-In Closets
- Linen Closet
- Loft Layout
- Double Pane Windows
- Window Coverings
- Large Bedrooms
- Balcony
- Deck
- Maintenance on site
- Property Manager on Site
- Clubhouse
- Walk-Up
- Grill
- Picnic Area
- Pool
- Playground
- Green Space
- Pavilion & Nature Play Elements
- Two Car Garage
- 1G Speed Internet-Ready w/ Upgraded Wi-Fi Speed Options Available
- Central Park W/ Grilling Zone
- Granite Solid Surface Tops in Kitchen & Bathroom
- Stainless-Steel, Energy-Efficient Appliances
- Fully Equipped Kitchen w/ Gas Range
- Located Near Popular & Convenient Retail
- Soaking Tubs
- Large Closets
- Smart Locks
- Large Wooden Decks, Balconies & Juliet Balconies w/ Mountain Views for Select Homes
- Blocks From Lobo Trail
- Wood-Style Flooring
- High Speed Internet Access
- Wi-Fi
- Washer/Dryer
- Air Conditioning
- Heating
- Ceiling Fans
- Double Vanities
- Tub/Shower
- Dishwasher
- Disposal
- Granite Countertops
- Stainless Steel Appliances
- Pantry
- Island Kitchen
- Eat-in Kitchen
- Kitchen
- Microwave
- Oven
- Range
- Refrigerator
- Freezer
- Carpet
- Vinyl Flooring
- High Ceilings
- Vaulted Ceiling
- Views
- Walk-In Closets
- Linen Closet
- Loft Layout
- Double Pane Windows
- Window Coverings
- Large Bedrooms
- Balcony
- Deck
| Monday | 10am - 6pm |
|---|---|
| Tuesday | 10am - 6pm |
| Wednesday | 10am - 6pm |
| Thursday | 10am - 6pm |
| Friday | 10am - 6pm |
| Saturday | 10am - 5pm |
| Sunday | 1pm - 5pm |
Against the backdrop of the Rocky Mountains, Longmont combines small-town atmosphere with contemporary living. Home to approximately 99,000 residents, the city offers diverse housing options from historic downtown properties to newer residential developments. The rental market reflects moderate rates, with one-bedroom apartments averaging $1,620 and two-bedroom units at $1,924. Rental prices have shown minimal fluctuations over the past year in the Front Range region.
Downtown Longmont serves as the city's cultural heart, anchored by established breweries including Left Hand Brewing Company and Oskar Blues Brewery. The St. Vrain Creek winds through town, complemented by an extensive network of paths and green spaces including Thompson Park and Rogers Grove Nature Area. The Longmont Museum and Cultural Center hosts rotating exhibits and performances, while the seasonal Farmers Market runs from April through November.
Learn more about living in Longmont| Colleges & Universities | Distance | ||
|---|---|---|---|
| Colleges & Universities | Distance | ||
| Walk: | 7 min | 0.4 mi | |
| Drive: | 18 min | 11.4 mi | |
| Drive: | 19 min | 12.5 mi |
 The GreatSchools Rating helps parents compare schools within a state based on a variety of school quality indicators and provides a helpful picture of how effectively each school serves all of its students. Ratings are on a scale of 1 (below average) to 10 (above average) and can include test scores, college readiness, academic progress, advanced courses, equity, discipline and attendance data. We also advise parents to visit schools, consider other information on school performance and programs, and consider family needs as part of the school selection process.
The GreatSchools Rating helps parents compare schools within a state based on a variety of school quality indicators and provides a helpful picture of how effectively each school serves all of its students. Ratings are on a scale of 1 (below average) to 10 (above average) and can include test scores, college readiness, academic progress, advanced courses, equity, discipline and attendance data. We also advise parents to visit schools, consider other information on school performance and programs, and consider family needs as part of the school selection process.
View GreatSchools Rating Methodology
Data provided by GreatSchools.org © 2026. All rights reserved.
Lupine Longmont Photos
-
Lupine Longmont
-
Lupine Longmont
-
Columbine - 2BR, 2.5BA - 1,248SF - Kitchen
-
Columbine - 2BR, 2.5BA - 1,248SF - Kitchen
-
Columbine - 2BR, 2.5BA - 1,248SF - Dining Room
-
Columbine - 2BR, 2.5BA - 1,248SF - Living Room
-
Columbine - 2BR, 2.5BA - 1,248SF - Living Room
-
Columbine - 2BR, 2.5BA - 1,248SF - Bedroom 1
-
Columbine - 2BR, 2.5BA - 1,248SF - Bathroom 1
Floor Plans
-
Lower Duplex
-
Upper Duplex
-
Rowhouse 1
-
Iris JPG
-
Rowhouse 3
-
Lupine Longmont_2D Floor Plans_v11_CLOVER (1)
Nearby Apartments
Within 50 Miles of Lupine Longmont
Lupine Longmont has units with in‑unit washers and dryers, making laundry day simple for residents.
Utilities are not included in rent. Residents should plan to set up and pay for all services separately.
Parking is available at Lupine Longmont. Fees may apply depending on the type of parking offered. Contact this property for details.
Lupine Longmont has one to three-bedrooms with rent ranges from $2,172/mo. to $3,192/mo.
Yes, Lupine Longmont welcomes pets. Breed restrictions, weight limits, and additional fees may apply. View this property's pet policy.
A good rule of thumb is to spend no more than 30% of your gross income on rent. Based on the lowest available rent of $2,172 for a two-bedrooms, you would need to earn about $78,000 per year to qualify. Want to double-check your budget? Try our Rent Affordability Calculator to see how much rent fits your income and lifestyle.
Lupine Longmont is offering 2 Months Free for eligible applicants, with rental rates starting at $2,172.
Yes! Lupine Longmont offers 11 Matterport 3D Tours. Explore different floor plans and see unit level details, all without leaving home.
Applicant has the right to provide the property manager or owner with a Portable Tenant Screening Report (PTSR) that is not more than 30 days old, as defined in § 38-12-902(2.5), Colorado Revised Statutes; and 2) if Applicant provides the property manager or owner with a PTSR, the property manager or owner is prohibited from: a) charging Applicant a rental application fee; or b) charging Applicant a fee for the property manager or owner to access or use the PTSR.
What Are Walk Score®, Transit Score®, and Bike Score® Ratings?
Walk Score® measures the walkability of any address. Transit Score® measures access to public transit. Bike Score® measures the bikeability of any address.
What is a Sound Score Rating?
A Sound Score Rating aggregates noise caused by vehicle traffic, airplane traffic and local sources
