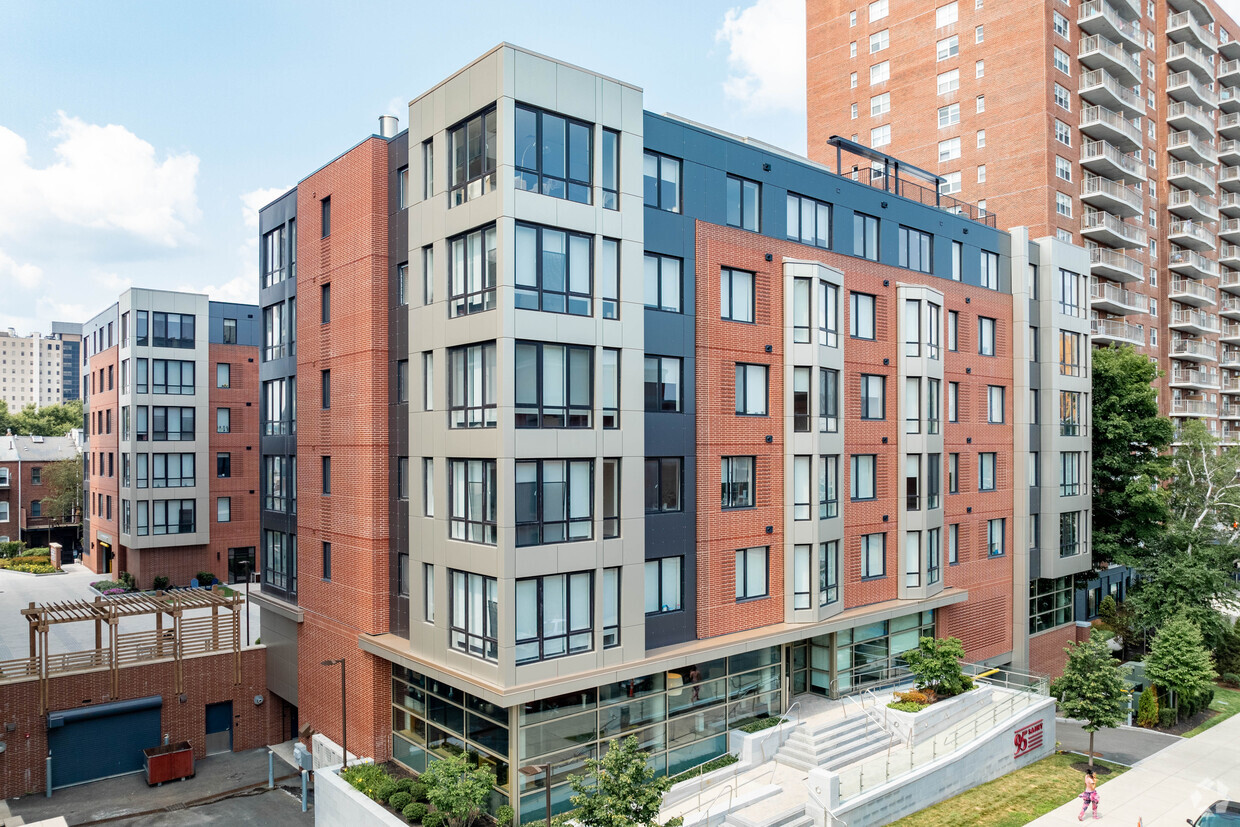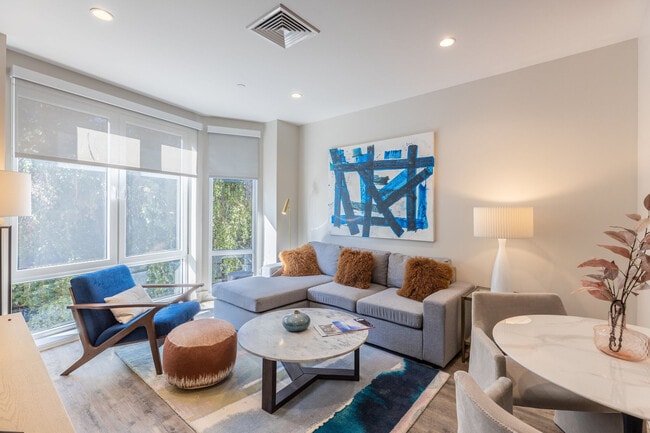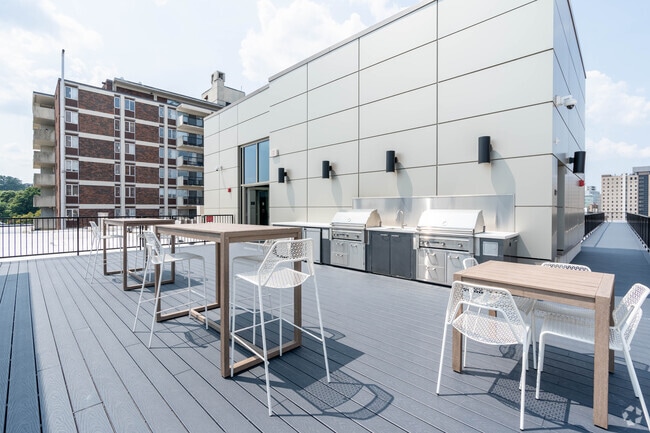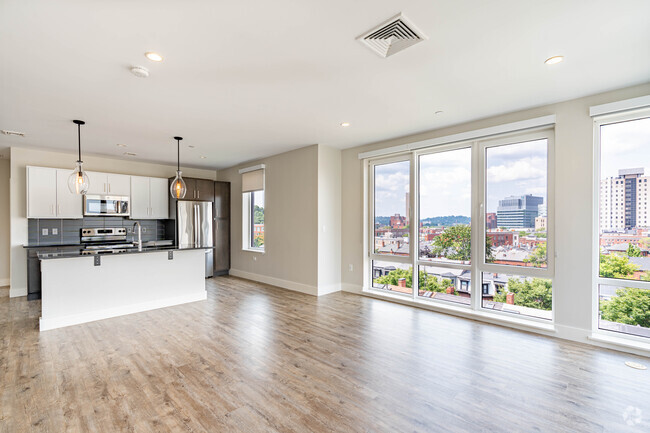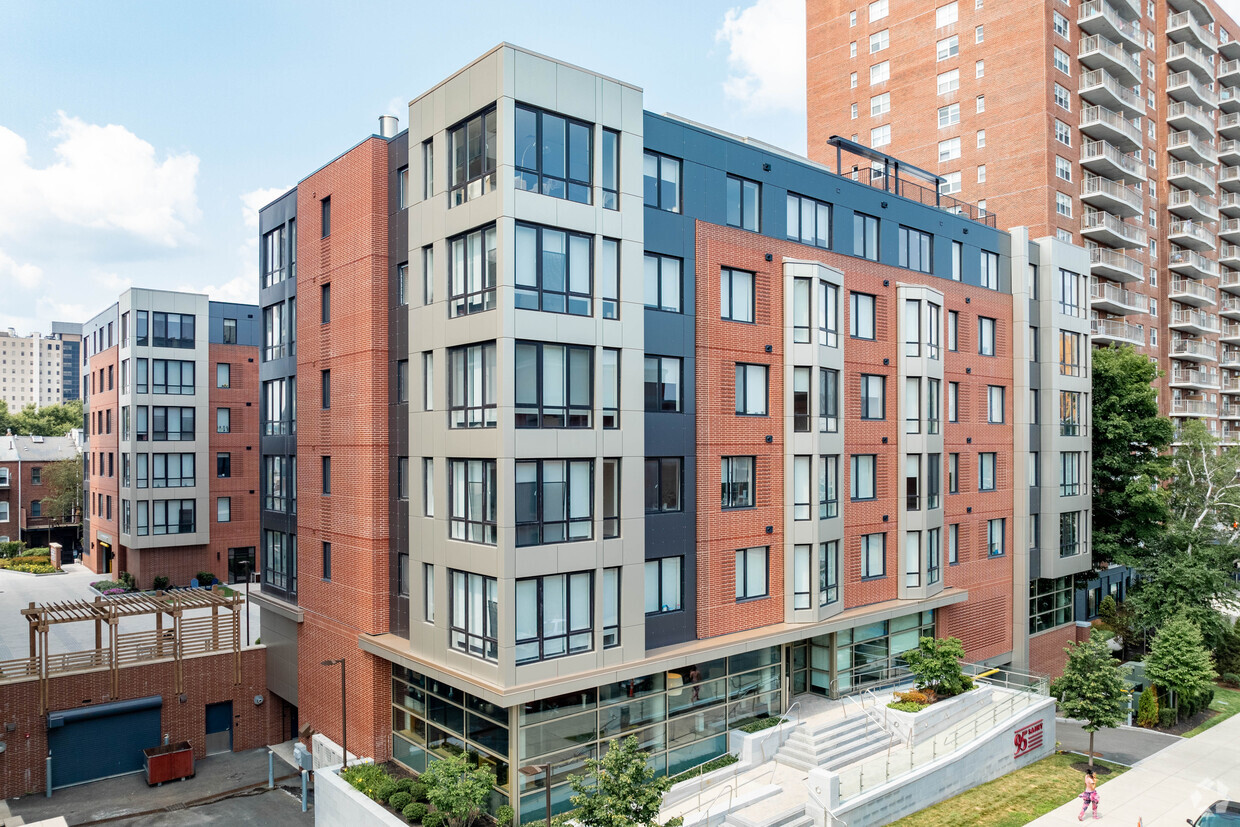-
Monthly Rent
$3,230 - $5,375
Plus Fees
-
Bedrooms
Studio - 2 bd
-
Bathrooms
1 - 2 ba
-
Square Feet
539 - 1,060 sq ft
Highlights
- English and Spanish Speaking Staff
- Floor to Ceiling Windows
- Bay Window
- Dry Cleaning Service
- Walk To Campus
- Roof Terrace
- Den
- Pet Washing Station
- Walk-In Closets
Pricing & Floor Plans
-
Unit 419price $4,919square feet 801availibility Now
-
Unit 419price $4,919square feet 801availibility Now
Fees and Policies
The fees below are based on community-supplied data and may exclude additional fees and utilities. Use the Cost Calculator to add these fees to the base price.
- Dogs
- Monthly Pet FeeMax of 2. Charged per pet.$100 / mo
Restrictions:We welcome 2 pets per apartment home. Please call our leasing office for complete details.Read MoreRead Less - Cats
- Monthly Pet FeeMax of 2. Charged per pet.$100 / mo
Restrictions:
Property Fee Disclaimer: Based on community-supplied data and independent market research. Subject to change without notice. May exclude fees for mandatory or optional services and usage-based utilities.
Details
Utilities Included
-
Trash Removal
Property Information
-
Built in 2021
-
115 units/6 stories
Matterport 3D Tours
Select a unit to view pricing & availability
About 95 Saint
95 Saint offers 115 brand new apartment homes located in the heart of the world-renowned Longwood Medical Area! The building will offer amenities for our residents, including a parking garage, a state-of-the-art fitness center complete with a fitness-on-demand studio, a rooftop deck, a resident clubhouse, and a pet wash station for your fur-children! Please contact us to learn more about 95 Saint, and to pre-lease your apartment home today!
95 Saint is an apartment community located in Suffolk County and the 02120 ZIP Code. This area is served by the Boston Public Schools attendance zone.
Unique Features
- Ice Machine Built In Refrigerator
- Resident App For On-demand Services
- Full Size Washer & Dryer In Unit
- Nest Thermostats
- Pet Wash Station
- Smart Home Technology
- Entertainment Kitchen
- Fitness-on-demand Studio
- Hard Surface Flooring
- Kitchen Island (In Most Units)
- Bicycle Repair Station
- Dog Run
- Large Capacity French Door Refrigerator
- Natural Stone Countertops
- Underground Garage Parking
- Usb Outlets
- Floor-to-ceiling Windows
- Juliet Balconies (In Select Units)
- Resident App For Maintenance
- Virtual Concierge
- Ceramic Tile Bathroom Flooring
- Roof Deck
- Under Cabinet Lighting
- Walk-in Closets (In Most Units)
Community Amenities
Fitness Center
Laundry Facilities
Elevator
Doorman
Concierge
Clubhouse
Roof Terrace
Controlled Access
Property Services
- Package Service
- Laundry Facilities
- Controlled Access
- Maintenance on site
- Property Manager on Site
- Doorman
- Concierge
- Dry Cleaning Service
- Online Services
- Planned Social Activities
- Pet Play Area
- Pet Washing Station
- EV Charging
- Public Transportation
- Key Fob Entry
Shared Community
- Elevator
- Business Center
- Clubhouse
- Lounge
- Multi Use Room
Fitness & Recreation
- Fitness Center
- Bicycle Storage
- Gameroom
Outdoor Features
- Roof Terrace
- Sundeck
- Courtyard
- Grill
- Picnic Area
- Dog Park
Student Features
- Walk To Campus
Apartment Features
Washer/Dryer
Air Conditioning
Dishwasher
High Speed Internet Access
Walk-In Closets
Island Kitchen
Granite Countertops
Microwave
Indoor Features
- High Speed Internet Access
- Wi-Fi
- Washer/Dryer
- Air Conditioning
- Smoke Free
- Cable Ready
- Security System
- Wheelchair Accessible (Rooms)
Kitchen Features & Appliances
- Dishwasher
- Disposal
- Ice Maker
- Granite Countertops
- Stainless Steel Appliances
- Island Kitchen
- Kitchen
- Microwave
- Range
- Refrigerator
Model Details
- Carpet
- Tile Floors
- Vinyl Flooring
- Dining Room
- Office
- Recreation Room
- Den
- Bay Window
- Views
- Walk-In Closets
- Double Pane Windows
- Large Bedrooms
- Floor to Ceiling Windows
- Balcony
- Patio
- Deck
- Package Service
- Laundry Facilities
- Controlled Access
- Maintenance on site
- Property Manager on Site
- Doorman
- Concierge
- Dry Cleaning Service
- Online Services
- Planned Social Activities
- Pet Play Area
- Pet Washing Station
- EV Charging
- Public Transportation
- Key Fob Entry
- Elevator
- Business Center
- Clubhouse
- Lounge
- Multi Use Room
- Roof Terrace
- Sundeck
- Courtyard
- Grill
- Picnic Area
- Dog Park
- Fitness Center
- Bicycle Storage
- Gameroom
- Walk To Campus
- Ice Machine Built In Refrigerator
- Resident App For On-demand Services
- Full Size Washer & Dryer In Unit
- Nest Thermostats
- Pet Wash Station
- Smart Home Technology
- Entertainment Kitchen
- Fitness-on-demand Studio
- Hard Surface Flooring
- Kitchen Island (In Most Units)
- Bicycle Repair Station
- Dog Run
- Large Capacity French Door Refrigerator
- Natural Stone Countertops
- Underground Garage Parking
- Usb Outlets
- Floor-to-ceiling Windows
- Juliet Balconies (In Select Units)
- Resident App For Maintenance
- Virtual Concierge
- Ceramic Tile Bathroom Flooring
- Roof Deck
- Under Cabinet Lighting
- Walk-in Closets (In Most Units)
- High Speed Internet Access
- Wi-Fi
- Washer/Dryer
- Air Conditioning
- Smoke Free
- Cable Ready
- Security System
- Wheelchair Accessible (Rooms)
- Dishwasher
- Disposal
- Ice Maker
- Granite Countertops
- Stainless Steel Appliances
- Island Kitchen
- Kitchen
- Microwave
- Range
- Refrigerator
- Carpet
- Tile Floors
- Vinyl Flooring
- Dining Room
- Office
- Recreation Room
- Den
- Bay Window
- Views
- Walk-In Closets
- Double Pane Windows
- Large Bedrooms
- Floor to Ceiling Windows
- Balcony
- Patio
- Deck
| Monday | 9am - 5pm |
|---|---|
| Tuesday | 9am - 5pm |
| Wednesday | 9am - 5pm |
| Thursday | 9am - 5pm |
| Friday | 9am - 5pm |
| Saturday | By Appointment |
| Sunday | Closed |
Longwood Medical Area is home to some of the most brilliant, innovating, and exciting minds in the region, with the left brain and the right brain represented in equal measure. As the name of the neighborhood suggests, several large medical centers form the centerpiece of the community—Beth Israel Deaconess Medical Center and Boston Medical Center in particular. The south side is rich with museums, with the Museum of Fine Arts and Isabella Stewart Gardner chief among them.
The neighborhood is also packed with schools, colleges, and universities, many of which train in medicine and the arts: Harvard Medical School, Massachusetts College of Art and Design, Massachusetts College of Pharmacy and Health Science, Simmons College, Wheelock College, and Emmanuel College, just to name a few.
The whole area is highly walkable, and nowhere in the neighborhood is more than a few blocks away from lush greenspaces, particularly the lush Riverway and the Emerald Necklace trails.
Learn more about living in Longwood Medical Area| Colleges & Universities | Distance | ||
|---|---|---|---|
| Colleges & Universities | Distance | ||
| Walk: | 5 min | 0.3 mi | |
| Walk: | 5 min | 0.3 mi | |
| Walk: | 9 min | 0.5 mi | |
| Drive: | 4 min | 1.5 mi |
 The GreatSchools Rating helps parents compare schools within a state based on a variety of school quality indicators and provides a helpful picture of how effectively each school serves all of its students. Ratings are on a scale of 1 (below average) to 10 (above average) and can include test scores, college readiness, academic progress, advanced courses, equity, discipline and attendance data. We also advise parents to visit schools, consider other information on school performance and programs, and consider family needs as part of the school selection process.
The GreatSchools Rating helps parents compare schools within a state based on a variety of school quality indicators and provides a helpful picture of how effectively each school serves all of its students. Ratings are on a scale of 1 (below average) to 10 (above average) and can include test scores, college readiness, academic progress, advanced courses, equity, discipline and attendance data. We also advise parents to visit schools, consider other information on school performance and programs, and consider family needs as part of the school selection process.
View GreatSchools Rating Methodology
Data provided by GreatSchools.org © 2025. All rights reserved.
Transportation options available in Boston include Longwood Medical Area Station, located 0.2 mile from 95 Saint. 95 Saint is near General Edward Lawrence Logan International, located 6.8 miles or 14 minutes away.
| Transit / Subway | Distance | ||
|---|---|---|---|
| Transit / Subway | Distance | ||
|
|
Walk: | 4 min | 0.2 mi |
|
|
Walk: | 5 min | 0.3 mi |
|
|
Walk: | 6 min | 0.4 mi |
|
|
Walk: | 9 min | 0.5 mi |
|
|
Walk: | 9 min | 0.5 mi |
| Commuter Rail | Distance | ||
|---|---|---|---|
| Commuter Rail | Distance | ||
|
|
Walk: | 15 min | 0.8 mi |
|
|
Drive: | 7 min | 2.0 mi |
| Drive: | 5 min | 2.1 mi | |
|
|
Drive: | 5 min | 2.2 mi |
|
|
Drive: | 9 min | 4.7 mi |
| Airports | Distance | ||
|---|---|---|---|
| Airports | Distance | ||
|
General Edward Lawrence Logan International
|
Drive: | 14 min | 6.8 mi |
Time and distance from 95 Saint.
| Shopping Centers | Distance | ||
|---|---|---|---|
| Shopping Centers | Distance | ||
| Walk: | 11 min | 0.6 mi | |
| Drive: | 4 min | 1.6 mi | |
| Drive: | 10 min | 5.7 mi |
| Parks and Recreation | Distance | ||
|---|---|---|---|
| Parks and Recreation | Distance | ||
|
Roxbury Heritage State Park
|
Walk: | 14 min | 0.7 mi |
|
Frederick Law Olmsted National Historic Site
|
Drive: | 4 min | 1.9 mi |
|
John Fitzgerald Kennedy National Historic Site
|
Drive: | 5 min | 1.9 mi |
|
Charles River Reservation
|
Drive: | 4 min | 2.0 mi |
|
Coit Observatory
|
Drive: | 5 min | 2.2 mi |
| Hospitals | Distance | ||
|---|---|---|---|
| Hospitals | Distance | ||
| Walk: | 8 min | 0.4 mi | |
| Walk: | 9 min | 0.5 mi | |
| Walk: | 10 min | 0.6 mi |
| Military Bases | Distance | ||
|---|---|---|---|
| Military Bases | Distance | ||
| Drive: | 27 min | 14.9 mi | |
| Drive: | 30 min | 15.5 mi |
95 Saint Photos
-
95 Saint
-
Studio - 533SF
-
-
-
Roof Deck
-
2 BR, 2 Ba - 1,000 SF - Living Room
-
-
2 BR, 2 Ba - 1,000 SF - Living Room
-
2 BR, 2 Ba - 1,000 SF - Kitchen
Models
-
Studio
-
Studio
-
Studio
-
Studio
-
Studio
-
Studio
Nearby Apartments
Within 50 Miles of 95 Saint
-
The Longwood
1575 Tremont St
Boston, MA 02120
$2,455 - $3,950 Plus Fees
1-2 Br 1 Month Lease 0.0 mi
-
100 Hemenway
100 Hemenway St
Boston, MA 02115
$3,500 - $6,615 Plus Fees
2-3 Br 0.9 mi
-
Forte at 1440 Beacon
1440 Beacon St
Brookline, MA 02446
$2,906 - $3,585 Plus Fees
1 Br 12 Month Lease 1.4 mi
-
Reservoir Towers
1931 Commonwealth Ave
Brighton, MA 02135
$2,575 - $3,995 Plus Fees
1-2 Br 2.7 mi
-
Baker Chocolate Factory
1200-1220 Adams St
Dorchester, MA 02124
$2,740 - $3,595 Plus Fees
1-2 Br 12 Month Lease 4.6 mi
-
Hastings Village
66 Hastings St
Wellesley, MA 02481
$3,940 - $4,508 Plus Fees
2 Br 7.7 mi
95 Saint has units with in‑unit washers and dryers, making laundry day simple for residents.
95 Saint includes trash removal in rent. Residents are responsible for any other utilities not listed.
95 Saint has studios to two bedrooms with rent ranges from $3,230/mo. to $5,375/mo.
Yes, 95 Saint welcomes pets. Breed restrictions, weight limits, and additional fees may apply. View this property's pet policy.
A good rule of thumb is to spend no more than 30% of your gross income on rent. Based on the lowest available rent of $3,230 for a studio, you would need to earn about $116,000 per year to qualify. Want to double-check your budget? Try our Rent Affordability Calculator to see how much rent fits your income and lifestyle.
95 Saint is offering 2 Months Free for eligible applicants, with rental rates starting at $3,230.
Yes! 95 Saint offers 5 Matterport 3D Tours. Explore different floor plans and see unit level details, all without leaving home.
What Are Walk Score®, Transit Score®, and Bike Score® Ratings?
Walk Score® measures the walkability of any address. Transit Score® measures access to public transit. Bike Score® measures the bikeability of any address.
What is a Sound Score Rating?
A Sound Score Rating aggregates noise caused by vehicle traffic, airplane traffic and local sources
