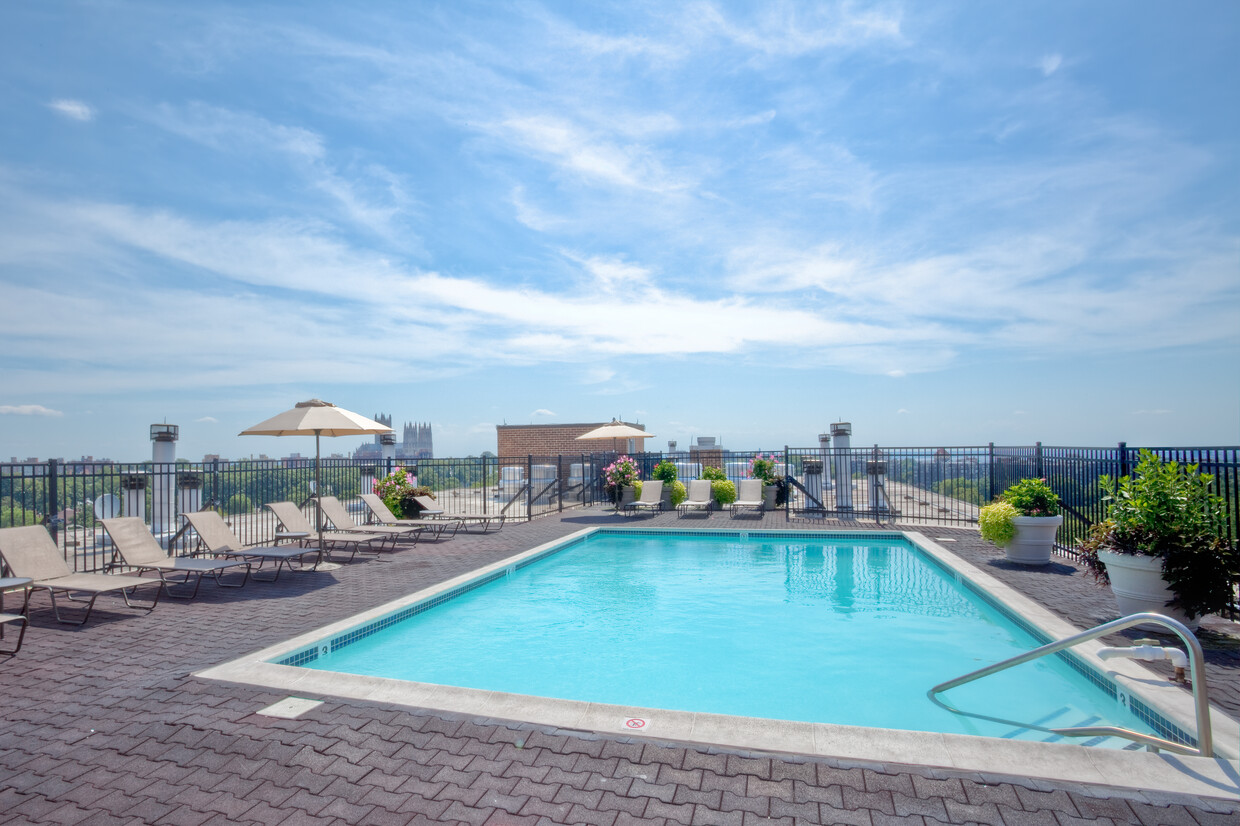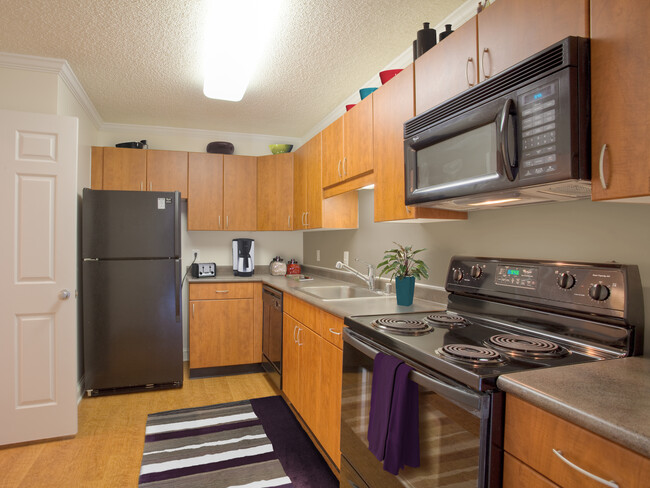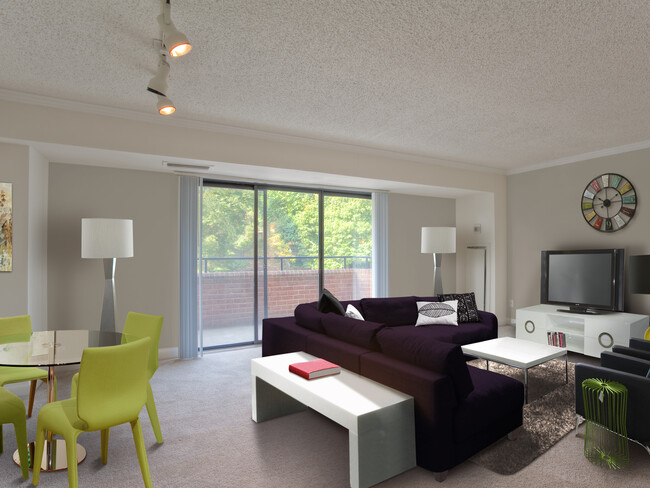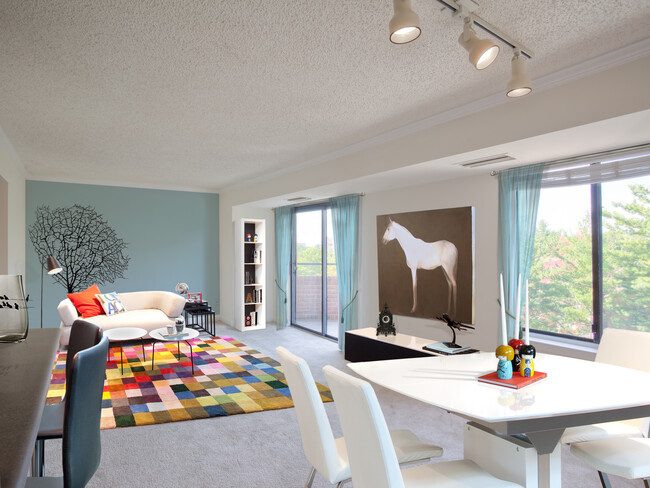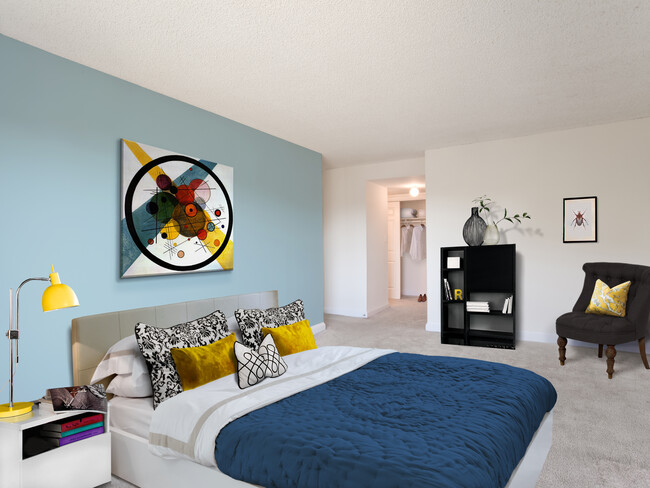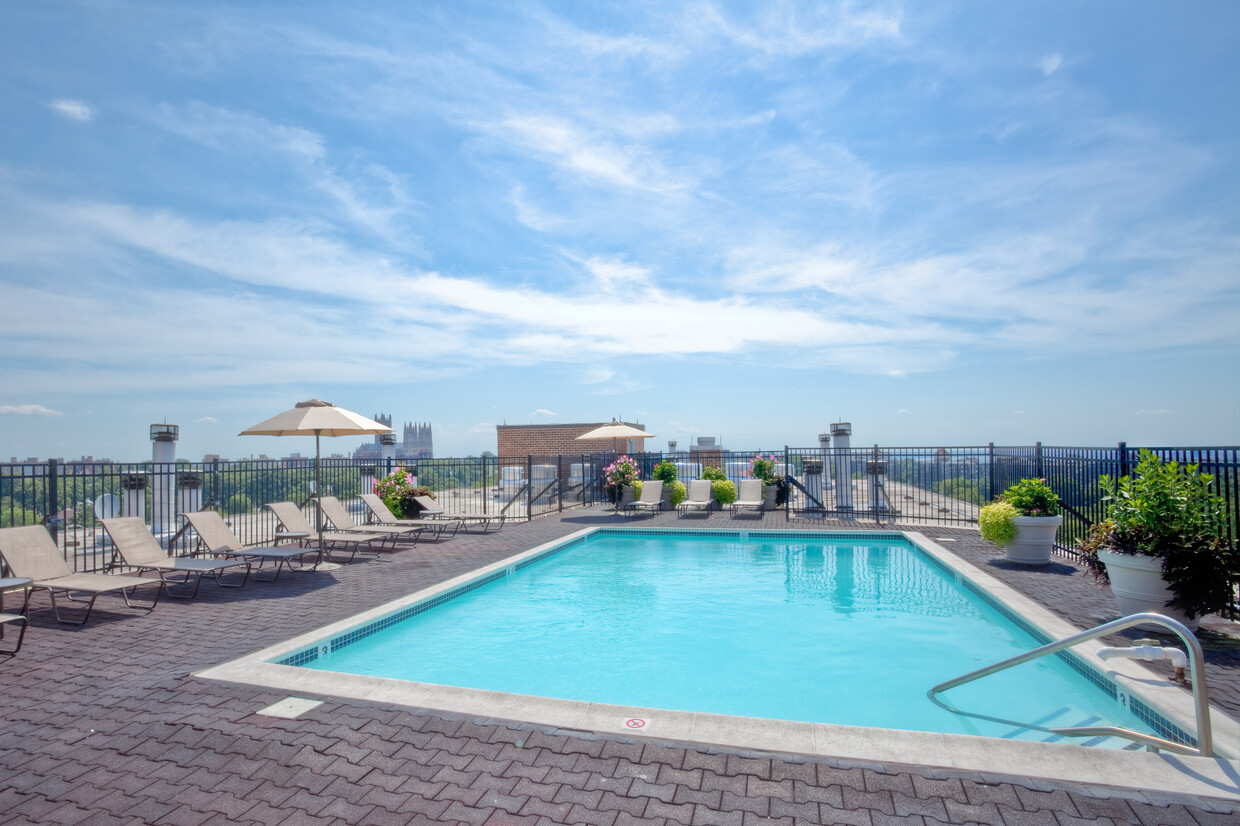Avalon at Foxhall
4100 Massachusetts Ave NW,
Washington,
DC
20016
-
Monthly Rent
$1,921 - $3,449
-
Bedrooms
Studio - 2 bd
-
Bathrooms
1 - 2 ba
-
Square Feet
580 - 1,280 sq ft
Highlights
- Furnished Units Available
- Pool
- Walk-In Closets
- Deck
- Doorman
- Property Manager on Site
Pricing & Floor Plans
Fees and Policies
The fees listed below are community-provided and may exclude utilities or add-ons. All payments are made directly to the property and are non-refundable unless otherwise specified.
-
Utilities & Essentials
-
Technology ConnectCharged per unit.$57 / mo
-
-
One-Time Basics
-
Due at Application
-
Application FeesCharged per applicant.$53
-
-
Due at Move-In
-
Common Area/AmenitiesCharged per unit.$500
-
-
Due at Application
-
Dogs
-
Pet DepositCharged per pet.$0
-
One-Time Pet FeeCharged per pet.$500
-
Monthly Pet FeeCharged per pet.$50 / mo
-
-
Cats
-
Pet DepositCharged per pet.$0
-
One-Time Pet FeeCharged per pet.$500
-
Monthly Pet FeeCharged per pet.$50 / mo
-
-
Garage Lot
-
Parking FeeMax of 1. Charged per vehicle.$100 - $120 / mo
CommentsMax of 1Read More Read Less -
Property Fee Disclaimer: Based on community-supplied data and independent market research. Subject to change without notice. May exclude fees for mandatory or optional services and usage-based utilities.
Details
Lease Options
-
2 - 12 Month Leases
-
Short term lease
Property Information
-
Built in 1982
-
308 units/14 stories
-
Furnished Units Available
Matterport 3D Tours
About Avalon at Foxhall
Avalon at Foxhall has every luxurious detail prepared in their studios, 1, 2 and 3 bedroom apartments in the exclusive upper Northwest Washington, DC neighborhood. All apartments come with spacious floor plans, making it easier to work and play in comfort. Furnished apartments are also available, our Furnished+ homes come outfitted with essential stylish furniture plus all utilities, including cable and WiFi, are included in your rent. Avalon at Foxhall is in a prime location, walking distance to major DC metro and bus lines offers breathtaking views coupled with amazing amenities such as a gourmet kitchen, a personal washer and dryer and plenty of closet space, all in one of the most beautiful apartments for rent in Washington DC. Community amenities include a sparkling pool, a rooftop deck and a state of the art fitness center.
Avalon at Foxhall is an apartment community located in District of Columbia County and the 20016 ZIP Code. This area is served by the District Of Columbia Public Schools attendance zone.
Unique Features
- Technology Package With High-speed Wifi
Community Amenities
Pool
Fitness Center
Furnished Units Available
Doorman
- Wi-Fi
- Maintenance on site
- Property Manager on Site
- Doorman
- Furnished Units Available
- Fitness Center
- Pool
Apartment Features
Washer/Dryer
Air Conditioning
Dishwasher
High Speed Internet Access
- High Speed Internet Access
- Wi-Fi
- Washer/Dryer
- Air Conditioning
- Smoke Free
- Dishwasher
- Disposal
- Kitchen
- Microwave
- Walk-In Closets
- Furnished
- Deck
Situated in northwestern Washington, DC, Cathedral Heights is a picturesque neighborhood brimming with historic homes and tree-dense avenues. Cathedral Heights neighbors American University, making the neighborhood a popular choice for students, faculty, and staff seeking a rental close to campus.
Cathedral Heights exudes a peaceful atmosphere, feeling tucked away from it all with a canopy of mature trees lining the roads. However, Cathedral Heights is just minutes away from iconic destinations such as the United States Naval Observatory, the Smithsonian National Zoological Park, Georgetown, Dupont Circle, and the heart of Downtown Washington, DC. The neighborhood is also popular with families for its tranquil feel, park-like environment, and excellent schools.
Learn more about living in Cathedral HeightsCompare neighborhood and city base rent averages by bedroom.
| Cathedral Heights | Washington, DC | |
|---|---|---|
| Studio | $1,645 | $1,809 |
| 1 Bedroom | $2,463 | $2,235 |
| 2 Bedrooms | $3,972 | $3,064 |
| 3 Bedrooms | $5,856 | $3,928 |
- Wi-Fi
- Maintenance on site
- Property Manager on Site
- Doorman
- Furnished Units Available
- Fitness Center
- Pool
- Technology Package With High-speed Wifi
- High Speed Internet Access
- Wi-Fi
- Washer/Dryer
- Air Conditioning
- Smoke Free
- Dishwasher
- Disposal
- Kitchen
- Microwave
- Walk-In Closets
- Furnished
- Deck
| Monday | Closed |
|---|---|
| Tuesday | 10am - 6:30pm |
| Wednesday | 10am - 6:30pm |
| Thursday | 10am - 6:30pm |
| Friday | 10am - 5:30pm |
| Saturday | 10am - 5:30pm |
| Sunday | Closed |
| Colleges & Universities | Distance | ||
|---|---|---|---|
| Colleges & Universities | Distance | ||
| Walk: | 13 min | 0.7 mi | |
| Drive: | 5 min | 2.0 mi | |
| Drive: | 5 min | 2.3 mi | |
| Drive: | 8 min | 3.6 mi |
 The GreatSchools Rating helps parents compare schools within a state based on a variety of school quality indicators and provides a helpful picture of how effectively each school serves all of its students. Ratings are on a scale of 1 (below average) to 10 (above average) and can include test scores, college readiness, academic progress, advanced courses, equity, discipline and attendance data. We also advise parents to visit schools, consider other information on school performance and programs, and consider family needs as part of the school selection process.
The GreatSchools Rating helps parents compare schools within a state based on a variety of school quality indicators and provides a helpful picture of how effectively each school serves all of its students. Ratings are on a scale of 1 (below average) to 10 (above average) and can include test scores, college readiness, academic progress, advanced courses, equity, discipline and attendance data. We also advise parents to visit schools, consider other information on school performance and programs, and consider family needs as part of the school selection process.
View GreatSchools Rating Methodology
Data provided by GreatSchools.org © 2026. All rights reserved.
Transportation options available in Washington include Tenleytown-Au, located 1.2 miles from Avalon at Foxhall. Avalon at Foxhall is near Ronald Reagan Washington Ntl, located 8.1 miles or 16 minutes away, and Washington Dulles International, located 23.2 miles or 42 minutes away.
| Transit / Subway | Distance | ||
|---|---|---|---|
| Transit / Subway | Distance | ||
|
|
Drive: | 2 min | 1.2 mi |
|
|
Drive: | 5 min | 1.7 mi |
|
|
Drive: | 4 min | 1.9 mi |
|
|
Drive: | 4 min | 2.2 mi |
|
|
Drive: | 5 min | 2.2 mi |
| Commuter Rail | Distance | ||
|---|---|---|---|
| Commuter Rail | Distance | ||
|
|
Drive: | 11 min | 5.7 mi |
|
|
Drive: | 11 min | 5.7 mi |
|
|
Drive: | 11 min | 5.9 mi |
|
|
Drive: | 12 min | 6.1 mi |
|
|
Drive: | 13 min | 6.8 mi |
| Airports | Distance | ||
|---|---|---|---|
| Airports | Distance | ||
|
Ronald Reagan Washington Ntl
|
Drive: | 16 min | 8.1 mi |
|
Washington Dulles International
|
Drive: | 42 min | 23.2 mi |
Time and distance from Avalon at Foxhall.
| Shopping Centers | Distance | ||
|---|---|---|---|
| Shopping Centers | Distance | ||
| Drive: | 3 min | 1.2 mi | |
| Drive: | 3 min | 1.4 mi | |
| Drive: | 3 min | 1.4 mi |
| Parks and Recreation | Distance | ||
|---|---|---|---|
| Parks and Recreation | Distance | ||
|
Discovery Creek Children's Museum
|
Drive: | 3 min | 1.5 mi |
|
Dumbarton Oaks
|
Drive: | 4 min | 2.0 mi |
|
National Zoo
|
Drive: | 7 min | 2.4 mi |
|
Hillwood Estate, Museum & Gardens
|
Drive: | 7 min | 2.7 mi |
|
Zachary Taylor Park
|
Drive: | 11 min | 4.6 mi |
| Hospitals | Distance | ||
|---|---|---|---|
| Hospitals | Distance | ||
| Drive: | 2 min | 1.1 mi | |
| Drive: | 4 min | 2.0 mi | |
| Drive: | 5 min | 2.3 mi |
| Military Bases | Distance | ||
|---|---|---|---|
| Military Bases | Distance | ||
| Drive: | 4 min | 1.7 mi |
Avalon at Foxhall Photos
-
Rooftop pool and sundeck with lounge seating
-
1BR Model
-
Kitchen with black appliances, oak cabinetry, grey countertops and hard surface flooring
-
Living and dining areas with balcony access and carpeted flooring
-
Living and dining areas with accent wall, balcony access and carpeted flooring
-
Bedroom with accent wall and carpeted flooring
-
Bedroom with accent wall and carpeted flooring
-
Bathroom with white countertops, white cabinetry and tiled bathtub
-
Bathroom with white cabinetry, white countertop and tile flooring
Models
-
Studio
-
1 Bedroom
-
1 Bedroom
-
2 Bedrooms
-
2 Bedrooms
Nearby Apartments
Within 50 Miles of Avalon at Foxhall
-
Avalon Arlington North
2105 N Glebe Rd
Arlington, VA 22207
$3,977 - $4,577 Total Monthly Price
3 Br 3.4 mi
-
Avalon at Arlington Square
2350 26th Ct
Arlington, VA 22206
$2,124 - $3,702 Total Monthly Price
1-3 Br 6.1 mi
-
Avalon Falls Church
6600 Colton Crawford Cir
Falls Church, VA 22042
$2,232 - $4,467 Total Monthly Price
1-3 Br 6.2 mi
-
eaves Fairfax Towers
2251 Pimmit Dr
Falls Church, VA 22043
$1,890 - $3,153 Total Monthly Price
1-3 Br 6.9 mi
-
Avalon Dunn Loring
2750 Gallows Rd
Vienna, VA 22180
$1,965 - $2,865 Plus Fees
1-2 Br 8.8 mi
-
Avalon at Traville
14240 Alta Oaks Dr
Rockville, MD 20850
$1,825 - $3,710
1-3 Br 12.7 mi
Avalon at Foxhall has units with in‑unit washers and dryers, making laundry day simple for residents.
Utilities are not included in rent. Residents should plan to set up and pay for all services separately.
Parking is available at Avalon at Foxhall for $100 - $120 / mo. Contact this property for details.
Avalon at Foxhall has studios to two-bedrooms with rent ranges from $1,921/mo. to $3,449/mo.
Yes, Avalon at Foxhall welcomes pets. Breed restrictions, weight limits, and additional fees may apply. View this property's pet policy.
A good rule of thumb is to spend no more than 30% of your gross income on rent. Based on the lowest available rent of $1,921 for a studio, you would need to earn about $76,840 per year to qualify. Want to double-check your budget? Calculate how much rent you can afford with our Rent Affordability Calculator.
Avalon at Foxhall is offering Specials for eligible applicants, with rental rates starting at $1,921.
Yes! Avalon at Foxhall offers 4 Matterport 3D Tours. Explore different floor plans and see unit level details, all without leaving home.
What Are Walk Score®, Transit Score®, and Bike Score® Ratings?
Walk Score® measures the walkability of any address. Transit Score® measures access to public transit. Bike Score® measures the bikeability of any address.
What is a Sound Score Rating?
A Sound Score Rating aggregates noise caused by vehicle traffic, airplane traffic and local sources
