-
Monthly Rent
$1,300 - $3,270
-
Bedrooms
Studio - 3 bd
-
Bathrooms
1 - 2 ba
-
Square Feet
537 - 1,520 sq ft
Pricing & Floor Plans
-
Unit 09304price $1,335square feet 537availibility Now
-
Unit 06204price $1,385square feet 537availibility Now
-
Unit 09204price $1,435square feet 537availibility Now
-
Unit 07313price $1,512square feet 696availibility Now
-
Unit 05214price $1,552square feet 696availibility Now
-
Unit 06309price $1,567square feet 696availibility Now
-
Unit 10120price $1,710square feet 846availibility Now
-
Unit 10102price $1,760square feet 846availibility Now
-
Unit 09123price $1,715square feet 719availibility Now
-
Unit 04308price $1,455square feet 746availibility Sep 29
-
Unit 03309price $1,455square feet 746availibility Oct 27
-
Unit 02307price $1,430square feet 746availibility Nov 28
-
Unit 03315price $1,515square feet 791availibility Oct 27
-
Unit 02301price $1,490square feet 791availibility Nov 28
-
Unit 02302price $1,520square feet 791availibility Nov 28
-
Unit 12213price $2,080square feet 1,091availibility Now
-
Unit 10310price $2,120square feet 1,170availibility Now
-
Unit 09314price $2,155square feet 1,170availibility Now
-
Unit 12312price $2,170square feet 1,170availibility Now
-
Unit 11311price $2,175square feet 1,058availibility Now
-
Unit 06315price $2,215square feet 1,058availibility Now
-
Unit 10305price $2,325square feet 1,068availibility Now
-
Unit 10303price $2,325square feet 1,068availibility Now
-
Unit 10319price $2,510square feet 1,318availibility Now
-
Unit 12301price $2,550square feet 1,318availibility Now
-
Unit 09301price $2,580square feet 1,318availibility Now
-
Unit 11215price $2,520square feet 1,283availibility Now
-
Unit 10309price $2,675square feet 1,411availibility Now
-
Unit 09311price $2,770square feet 1,411availibility Now
-
Unit 11207price $2,880square feet 1,411availibility Now
-
Unit 12211price $2,975square feet 1,520availibility Now
-
Unit 12311price $3,020square feet 1,520availibility Now
-
Unit 07209price $3,075square feet 1,520availibility Now
-
Unit 09304price $1,335square feet 537availibility Now
-
Unit 06204price $1,385square feet 537availibility Now
-
Unit 09204price $1,435square feet 537availibility Now
-
Unit 07313price $1,512square feet 696availibility Now
-
Unit 05214price $1,552square feet 696availibility Now
-
Unit 06309price $1,567square feet 696availibility Now
-
Unit 10120price $1,710square feet 846availibility Now
-
Unit 10102price $1,760square feet 846availibility Now
-
Unit 09123price $1,715square feet 719availibility Now
-
Unit 04308price $1,455square feet 746availibility Sep 29
-
Unit 03309price $1,455square feet 746availibility Oct 27
-
Unit 02307price $1,430square feet 746availibility Nov 28
-
Unit 03315price $1,515square feet 791availibility Oct 27
-
Unit 02301price $1,490square feet 791availibility Nov 28
-
Unit 02302price $1,520square feet 791availibility Nov 28
-
Unit 12213price $2,080square feet 1,091availibility Now
-
Unit 10310price $2,120square feet 1,170availibility Now
-
Unit 09314price $2,155square feet 1,170availibility Now
-
Unit 12312price $2,170square feet 1,170availibility Now
-
Unit 11311price $2,175square feet 1,058availibility Now
-
Unit 06315price $2,215square feet 1,058availibility Now
-
Unit 10305price $2,325square feet 1,068availibility Now
-
Unit 10303price $2,325square feet 1,068availibility Now
-
Unit 10319price $2,510square feet 1,318availibility Now
-
Unit 12301price $2,550square feet 1,318availibility Now
-
Unit 09301price $2,580square feet 1,318availibility Now
-
Unit 11215price $2,520square feet 1,283availibility Now
-
Unit 10309price $2,675square feet 1,411availibility Now
-
Unit 09311price $2,770square feet 1,411availibility Now
-
Unit 11207price $2,880square feet 1,411availibility Now
-
Unit 12211price $2,975square feet 1,520availibility Now
-
Unit 12311price $3,020square feet 1,520availibility Now
-
Unit 07209price $3,075square feet 1,520availibility Now
Fees and Policies
Details
Lease Options
-
15 - 24 Month Leases
Property Information
-
Built in 2025
-
597 units/3 stories
Matterport 3D Tours
Select a unit to view pricing & availability
About North Fork at Lexington Ranch
Lexington Ranch is a large, vibrant, master-planned residential community located in Frisco, Texas. Designed with an abundance of shared resort-style amenities and modern living spaces, Lexington Ranch offers a unique blend of urban convenience and suburban tranquility. At Lexington Ranch you will find a variety of living options ranging from studio, 1, 2, and 3 bedroom luxury apartments at North Fork to uniquely appointed 2 and 3 bedroom Townhomes at Village, designed to cater to a broad spectrum of wants and needs. Whether you’re looking for a place to relax, socialize, or stay active, Lexington Ranch provides a welcoming environment to call home.
North Fork at Lexington Ranch is an apartment community located in Collin County and the 75035 ZIP Code. This area is served by the Frisco Independent attendance zone.
Unique Features
- *Available In Select Homes.
- 24 Hour Fitness Center
- Corner
- Dog Park with Dog Wash
- Pool deck feat. sun ledge, fireplace, and grilling
- Wood-look Plank Flooring
- Usb Outlets In Kitchens And Bedrooms
- Wine Fridges*
- Work suite with private offices & printer
- Attached And Detached Two Car Garages
- Mudroom
- Stand Up Shower
- Two Contemporary Color Schemes
- Bicycle storage and repair work station
- Patio Or Balcony*
- Shower/Tub Combo
- Dedicated Study Room*
- Luxurious Spa Showers*
- Resort Style Pool
- 24 hour Package locker system
- Mudrooms* And Generous Storage Space
- Small Private Yard
- Sonos Wireless Speaker Systems*
- Gaming courtyard with cornhole
- Library
- Poolside club room with kitchen, billiards, lounge
- Wine fridges in select homes
- Keyless Entry Locks
- Maintenance Free Fenced Yards*
Community Amenities
Pool
Fitness Center
Clubhouse
Grill
- 24 Hour Access
- Pet Play Area
- Pet Washing Station
- EV Charging
- Clubhouse
- Lounge
- Storage Space
- Fitness Center
- Spa
- Pool
- Bicycle Storage
- Courtyard
- Grill
- Dog Park
Apartment Features
Washer/Dryer
Air Conditioning
Dishwasher
Walk-In Closets
- Washer/Dryer
- Air Conditioning
- Tub/Shower
- Fireplace
- Dishwasher
- Granite Countertops
- Stainless Steel Appliances
- Island Kitchen
- Kitchen
- Range
- Refrigerator
- Mud Room
- Office
- Walk-In Closets
- Balcony
- Patio
- Deck
- Yard
- 24 Hour Access
- Pet Play Area
- Pet Washing Station
- EV Charging
- Clubhouse
- Lounge
- Storage Space
- Courtyard
- Grill
- Dog Park
- Fitness Center
- Spa
- Pool
- Bicycle Storage
- *Available In Select Homes.
- 24 Hour Fitness Center
- Corner
- Dog Park with Dog Wash
- Pool deck feat. sun ledge, fireplace, and grilling
- Wood-look Plank Flooring
- Usb Outlets In Kitchens And Bedrooms
- Wine Fridges*
- Work suite with private offices & printer
- Attached And Detached Two Car Garages
- Mudroom
- Stand Up Shower
- Two Contemporary Color Schemes
- Bicycle storage and repair work station
- Patio Or Balcony*
- Shower/Tub Combo
- Dedicated Study Room*
- Luxurious Spa Showers*
- Resort Style Pool
- 24 hour Package locker system
- Mudrooms* And Generous Storage Space
- Small Private Yard
- Sonos Wireless Speaker Systems*
- Gaming courtyard with cornhole
- Library
- Poolside club room with kitchen, billiards, lounge
- Wine fridges in select homes
- Keyless Entry Locks
- Maintenance Free Fenced Yards*
- Washer/Dryer
- Air Conditioning
- Tub/Shower
- Fireplace
- Dishwasher
- Granite Countertops
- Stainless Steel Appliances
- Island Kitchen
- Kitchen
- Range
- Refrigerator
- Mud Room
- Office
- Walk-In Closets
- Balcony
- Patio
- Deck
- Yard
| Monday | 9am - 6pm |
|---|---|
| Tuesday | 9am - 6pm |
| Wednesday | 9am - 6pm |
| Thursday | 9am - 6pm |
| Friday | 9am - 6pm |
| Saturday | 10am - 5pm |
| Sunday | 1pm - 5pm |
Choose a rental home in the Westridge neighborhood and take your place in the residential community that is built around golf. Westridge Golf Course dominates here. Sidewalks, boulevards, and underground power lines give the subdivisions a clean, modern look. Brick buildings with unique architectural designs line up side-by-side on carefully manicured streets that curve around the borders of the fairways.
Those living in Westridge can travel 10 miles east to visit the shops, restaurants, and events in Downtown McKinney. Travel 30 miles south and enjoy the sports events, restaurants, shopping, and sites of Downtown Dallas, including the Sixth Floor Museum, the Majestic Theater, and the Dallas Museum of Art.
You can expect to bump into your neighbors when you hit the links to take a putting lesson, enjoy a burger at the Pavilion or develop distance on the driving range. But you don't have to like golf to enjoy this neighborhood.
Learn more about living in Frisco| Colleges & Universities | Distance | ||
|---|---|---|---|
| Colleges & Universities | Distance | ||
| Drive: | 8 min | 4.4 mi | |
| Drive: | 16 min | 9.9 mi | |
| Drive: | 19 min | 10.3 mi | |
| Drive: | 17 min | 11.3 mi |
 The GreatSchools Rating helps parents compare schools within a state based on a variety of school quality indicators and provides a helpful picture of how effectively each school serves all of its students. Ratings are on a scale of 1 (below average) to 10 (above average) and can include test scores, college readiness, academic progress, advanced courses, equity, discipline and attendance data. We also advise parents to visit schools, consider other information on school performance and programs, and consider family needs as part of the school selection process.
The GreatSchools Rating helps parents compare schools within a state based on a variety of school quality indicators and provides a helpful picture of how effectively each school serves all of its students. Ratings are on a scale of 1 (below average) to 10 (above average) and can include test scores, college readiness, academic progress, advanced courses, equity, discipline and attendance data. We also advise parents to visit schools, consider other information on school performance and programs, and consider family needs as part of the school selection process.
View GreatSchools Rating Methodology
Data provided by GreatSchools.org © 2025. All rights reserved.
North Fork at Lexington Ranch Photos
-
-
2BR, 2BA - 1,068SF
-
-
-
-
-
-
-
Models
-
Studio
-
1 Bedroom
-
1 Bedroom
-
1 Bedroom
-
1 Bedroom
-
1 Bedroom
Nearby Apartments
Within 50 Miles of North Fork at Lexington Ranch
View More Communities-
Mirasol Eldorado
6000 Eldorado Pky
Frisco, TX 75033
$1,268 - $2,485
1-3 Br 3.6 mi
-
Adair
2036 Oak Grove Ln
Aubrey, TX 76227
$1,604 - $3,300
1-3 Br 12.5 mi
-
Harlow
300 Lucas Lane
Melissa, TX 75454
$1,607 - $3,347
1-3 Br 14.6 mi
-
Railyard
650 E Sycamore St
Denton, TX 76201
$1,199 - $2,720
1-3 Br 20.7 mi
-
Lenox Dentwood
5502 Denton Drive Cut Off
Dallas, TX 75235
$1,535 - $2,425
1-2 Br 24.5 mi
-
The Oliver
2750 N Haskell Ave
Dallas, TX 75204
$2,314 - $8,735
1-2 Br 25.1 mi
North Fork at Lexington Ranch has studios to three bedrooms with rent ranges from $1,300/mo. to $3,270/mo.
You can take a virtual tour of North Fork at Lexington Ranch on Apartments.com.
North Fork at Lexington Ranch is in Frisco in the city of Frisco. Here you’ll find three shopping centers within 3.0 miles of the property. Five parks are within 12.4 miles, including Dayspring Nature Preserve, Trail at the Woods, and Allen Station Park.
What Are Walk Score®, Transit Score®, and Bike Score® Ratings?
Walk Score® measures the walkability of any address. Transit Score® measures access to public transit. Bike Score® measures the bikeability of any address.
What is a Sound Score Rating?
A Sound Score Rating aggregates noise caused by vehicle traffic, airplane traffic and local sources
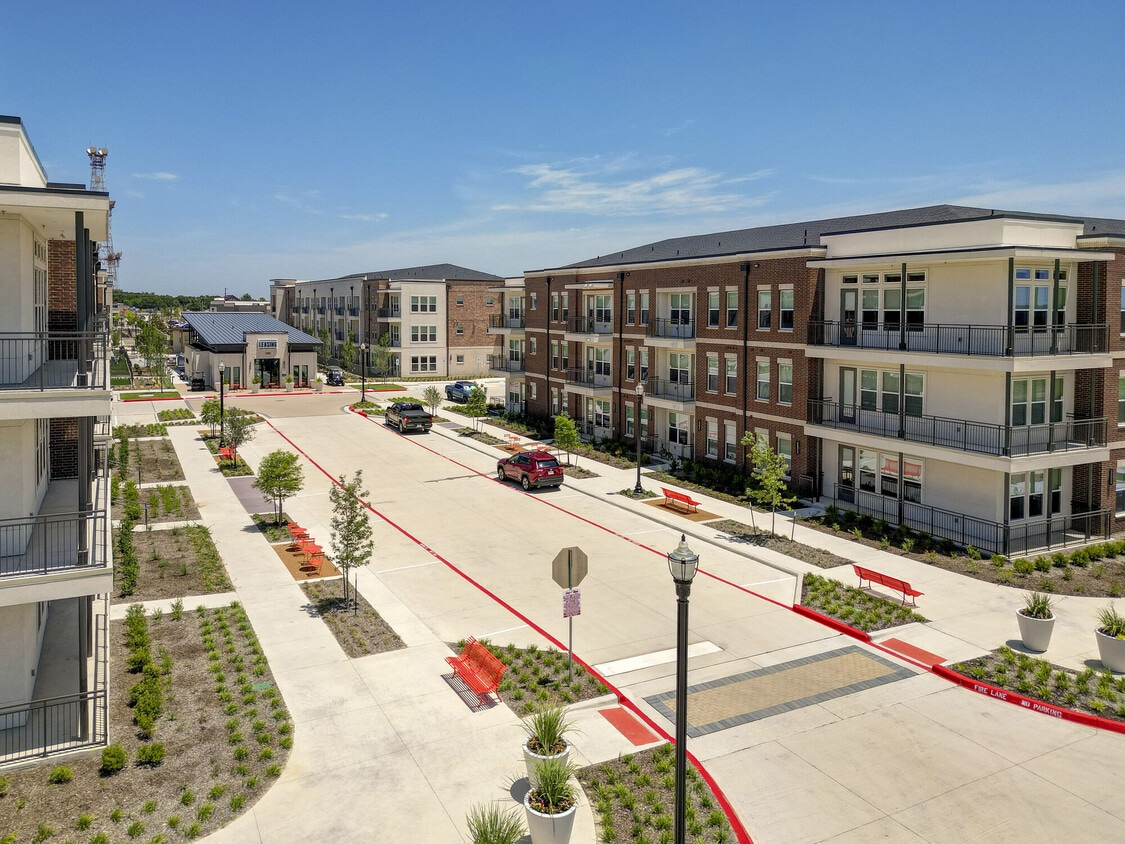
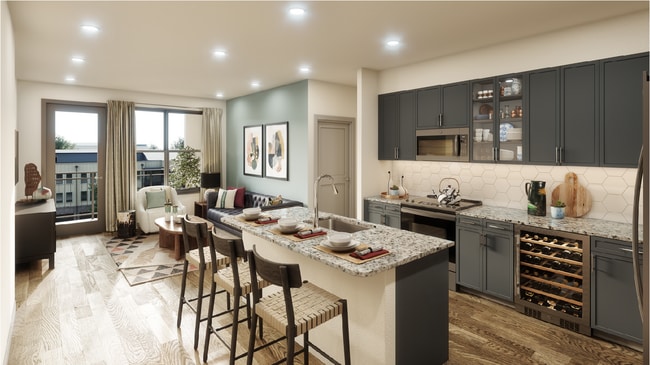
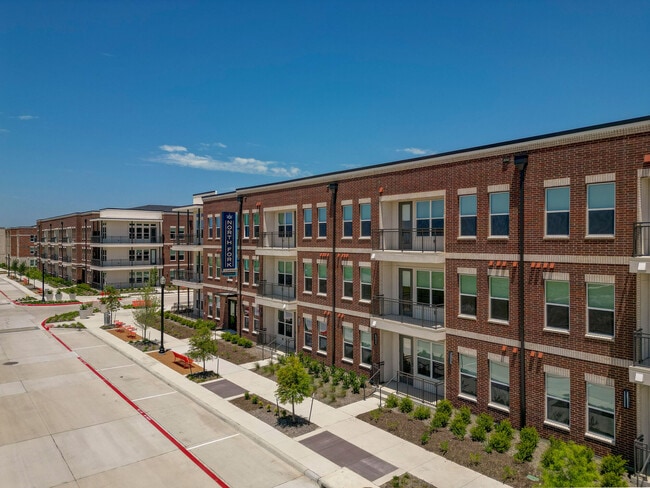


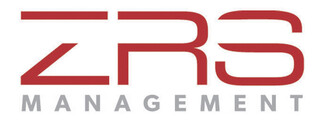



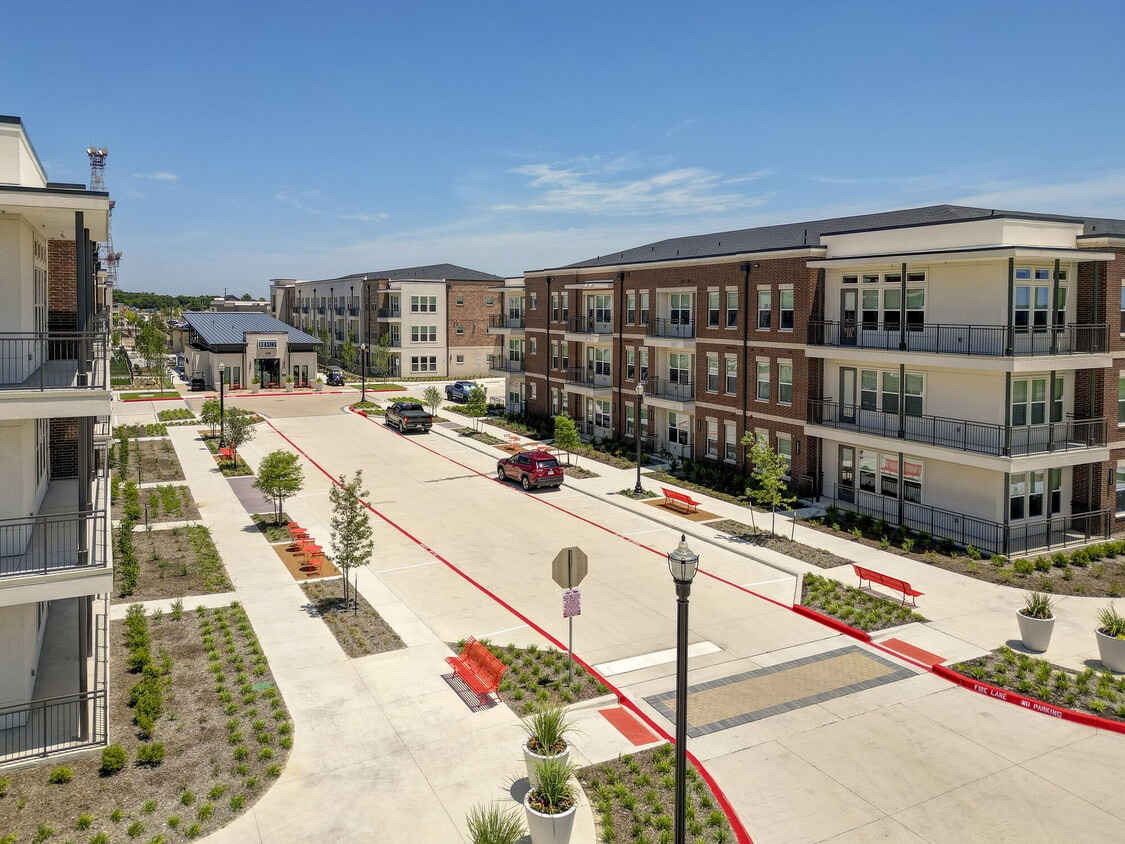
Responded To This Review