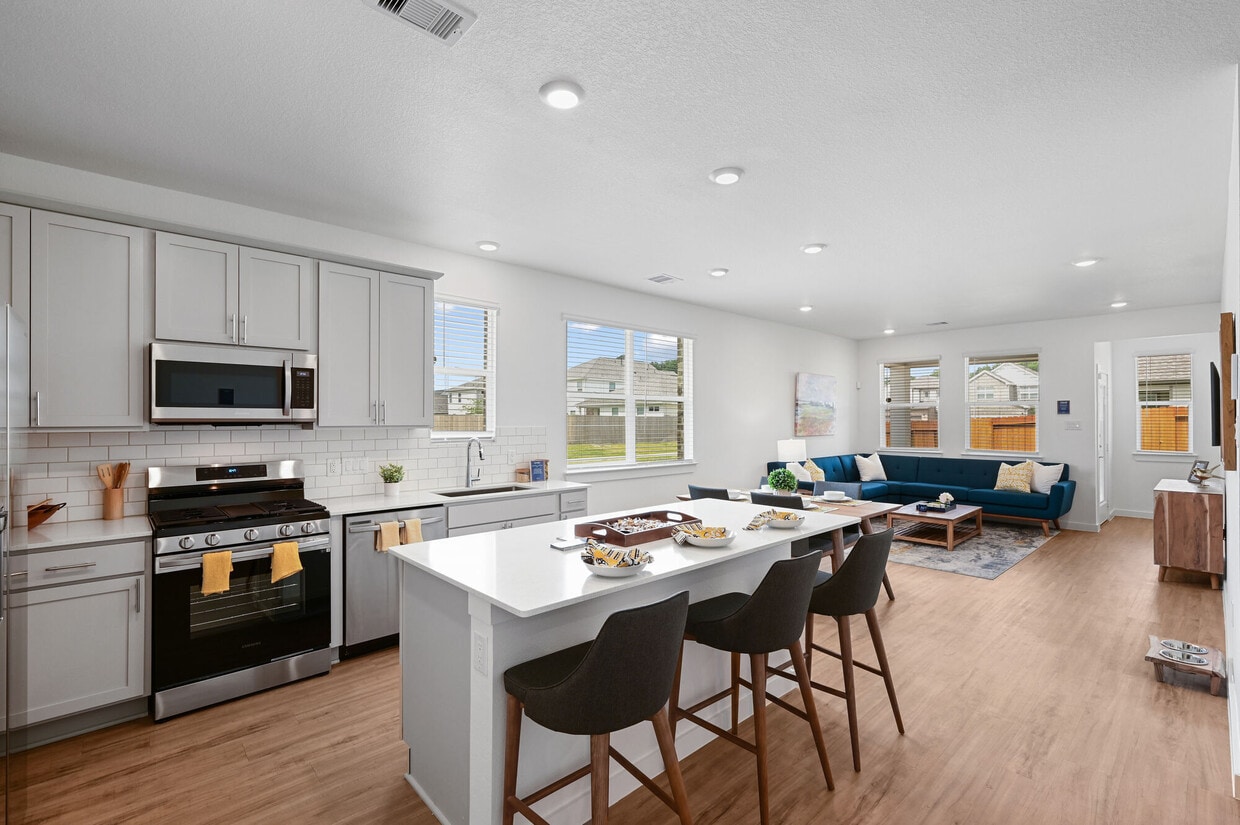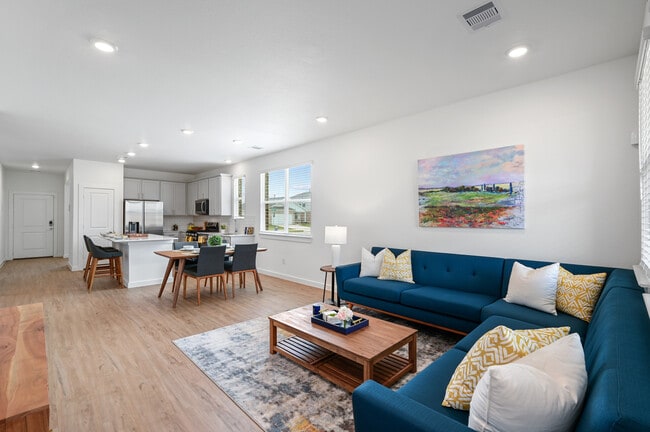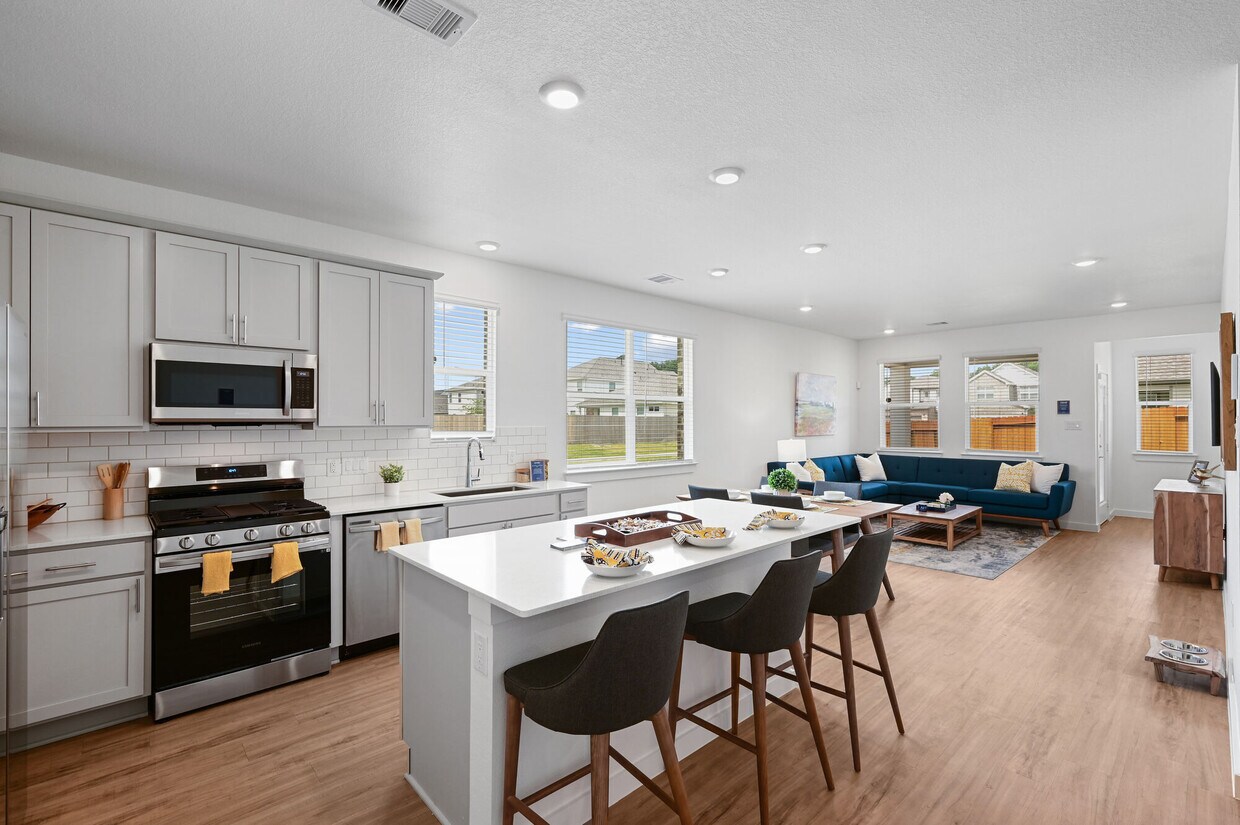Katy Legacy
5103 Visionary Dr,
Katy,
TX
77493
-
Total Monthly Price
$2,131 - $3,014
-
Bedrooms
3 - 4 bd
-
Bathrooms
2 - 2.5 ba
-
Square Feet
1,494 - 1,890 sq ft
Highlights
- Pet Washing Station
- Yard
- Pool
- Walk-In Closets
- Spa
- Pet Play Area
- Fenced Lot
- Dog Park
- Gated
Pricing & Floor Plans
-
Unit 5211RLprice $2,131square feet 1,494availibility Now
-
Unit 5250EWprice $2,634square feet 1,494availibility Now
-
Unit 5202RLprice $2,689square feet 1,494availibility Now
-
Unit 5206ILprice $2,609square feet 1,598availibility Now
-
Unit 5019Rprice $2,609square feet 1,598availibility Now
-
Unit 23422PAprice $2,624square feet 1,598availibility Now
-
Unit 5226RMprice $2,262square feet 1,890availibility Now
-
Unit 5211RMprice $2,262square feet 1,890availibility Now
-
Unit 23434PAprice $3,014square feet 1,890availibility Now
-
Unit 5211RLprice $2,131square feet 1,494availibility Now
-
Unit 5250EWprice $2,634square feet 1,494availibility Now
-
Unit 5202RLprice $2,689square feet 1,494availibility Now
-
Unit 5206ILprice $2,609square feet 1,598availibility Now
-
Unit 5019Rprice $2,609square feet 1,598availibility Now
-
Unit 23422PAprice $2,624square feet 1,598availibility Now
-
Unit 5226RMprice $2,262square feet 1,890availibility Now
-
Unit 5211RMprice $2,262square feet 1,890availibility Now
-
Unit 23434PAprice $3,014square feet 1,890availibility Now
Fees and Policies
The fees listed below are community-provided and may exclude utilities or add-ons. All payments are made directly to the property and are non-refundable unless otherwise specified. Use the Cost Calculator to determine costs based on your needs.
-
Utilities & Essentials
-
Pest Control ServicesAmount for pest control services. Charged per unit.$10 / mo
-
Community Amenity FeeAmount for community amenity use and services. Charged per unit.$21 / mo
-
Utility - Stormwater/Drainage Admin FeeAmount to manage drainage billing. Charged per unit.$3 / moDisclaimer: Utility apportionment is submetered water/gas/electric.Read More Read Less
-
Smart Home ServicesAmount for smart home devices and services; services may vary. Charged per unit.$30 / mo
-
Private Yard MaintenanceAmount for maintenance of private yards attached to rental homes. Charged per unit.$75 / mo
-
Utility - Water/SewerUsage-Based (Utilities).Amount for provision and/or consumption of water and sewer services Charged per unit.Varies / mo
-
Utility - Natural Gas - Third PartyUsage-Based (Utilities).Amount for provision and consumption of natural gas paid to a third party. Charged per unit. Payable to 3rd PartyVaries / mo
-
-
One-Time Basics
-
Due at Application
-
Application FeeAmount to process application, initiate screening, and take a rental home off the market. Charged per applicant.$75
-
-
Due at Move-In
-
Administrative FeeAmount to facilitate move-in process for a resident. Charged per unit.$150
-
-
Due at Application
-
Dogs
Max of 3Restrictions:
-
Cats
Max of 3Restrictions:
-
Pet Fees
-
Pet FeeMax of 2. Amount to facilitate authorized pet move-in. Charged per pet.$300
-
Pet RentMax of 1. Monthly amount for authorized pet. Charged per pet.$25 / mo
-
-
Short Term RentalAmount for rental home occupancy for a shorter lease term. May be subject to availability. Charged per unit.$150 / mo
-
Common Area/Clubhouse RentalAmount to rent a shared common area space, including clubhouse. May be subject to availability. Charged per unit.$200 / occurrence
-
Renters Liability Only - Non-ComplianceAmount for not maintaining required Renters Liability Policy. Charged per unit.$15 / occurrence
-
Month-to-Month FeeAmount, in addition to base rent, for a month-to-month lease. Charged per unit.$300 / mo
-
Intra-Community Transfer FeeAmount due when transferring to another rental unit within community. Charged per unit.$1,000 / occurrence
-
Access/Lock Change FeeAmount to change or reprogram access to rental home. Charged per unit.$100 / occurrence
-
Utility - Vacant Processing FeeAmount for failing to transfer utilities into resident name. Charged per unit.$50 / occurrence
-
Reletting FeeMarketing fee related to early lease termination; excludes rent and other charges. Charged per unit.85% of base rent / occurrence
-
Utility - Vacant Cost RecoveryUsage-Based (Utilities).Amount for utility usage not transferred to resident responsibility any time during occupancy. Charged per unit.Varies / occurrence
-
Positive Credit Reporting ServicesAmount to send positive payment history to credit reporting agency(ies); per person. Charged per leaseholder. Payable to 3rd Party$4.95 / mo
-
Access Device - ReplacementAmount to obtain a replacement access device for community; fobs, keys, remotes, access passes. Charged per device.$100 / occurrence
-
Returned Payment Fee (NSF)Amount for returned payment. Charged per unit.$30 / occurrence
-
Early Lease Termination/CancellationAmount to terminate lease earlier than lease end date; excludes rent and other charges. Charged per unit.200% of base rent / occurrence
-
Late FeeAmount for paying after rent due date; per terms of lease. Charged per unit.9.99% of base rent / occurrence
Property Fee Disclaimer: Total Monthly Leasing Price includes base rent, all monthly mandatory and any user-selected optional fees. Excludes variable, usage-based, and required charges due at or prior to move-in or at move-out. Security Deposit may change based on screening results, but total will not exceed legal maximums. Some items may be taxed under applicable law. Some fees may not apply to rental homes subject to an affordable program. All fees are subject to application and/or lease terms. Prices and availability subject to change. Resident is responsible for damages beyond ordinary wear and tear. Resident may need to maintain insurance and to activate and maintain utility services, including but not limited to electricity, water, gas, and internet, per the lease. Additional fees may apply as detailed in the application and/or lease agreement, which can be requested prior to applying. Pets: Pet breed and other pet restrictions apply. Rentable Items: All Parking, storage, and other rentable items are subject to availability. Final pricing and availability will be determined during lease agreement. See Leasing Agent for details.
Details
Lease Options
-
6 - 18 Month Leases
Property Information
-
Built in 2023
-
177 houses/2 stories
Select a house to view pricing & availability
About Katy Legacy
At Katy Legacy, we believe that no one should have to live a life that’s less than extraordinary. That is why we are committed to creating a vibrant community where residents not only love their home, but also their neighborhood. Our unique rental home community offers a fresh slate of modern design with upgraded finishes, private backyards, and a premium location to the Patricia E. Paetow High School in the highly rated Katy ISD. With 99/Grand Parkway just one turn away, you'll have the ease of commuting to major employment hubs, shopping, recreation or hitting the road out of town for the weekend! Choose from our veraciously designed three- and four-bedroom single family rental homes complete with amenities that include Resort Style Pool, Pet Spa, Entertainment Lounge with Private Workspaces, State-of-the-art Fitness Center and more! We provide luxurious living and an unparalleled customer service experience that can only be found here.
Katy Legacy is a single family homes community located in Harris County and the 77493 ZIP Code. This area is served by the Katy Independent attendance zone.
Unique Features
- Firepit Lounge Space
- Designer Kitchens with Quartz Countertops
- Designer-Inspired Tile Backsplash
- Double Sink Vanity
- Pre-wired for EV Charging
- Ideal Floorplans for a Work From Home Opportunity
- Modern LED Lighting
- Two-Car Garage
- Professional Onsite Management
- Smart Home Technology
- Close to Employers, Dining, Retail, Recreation &am
- Resort Style Pool
- BBQ & Picnic Areas Perfect for Entertaining
- Pet Spa
- Luxury Wood Style Flooring
- Private Front & Fenced Back Yard with Patio
- Stainless Steel Appliance Package
- Wi-Fi In Common Areas
Community Amenities
Pool
Fitness Center
Grill
Gated
- Maintenance on site
- Property Manager on Site
- Pet Play Area
- Pet Washing Station
- EV Charging
- Lounge
- Fitness Center
- Spa
- Pool
- Gated
- Fenced Lot
- Courtyard
- Grill
- Picnic Area
- Dog Park
House Features
Washer/Dryer
Air Conditioning
Dishwasher
Hardwood Floors
Walk-In Closets
Yard
Microwave
Refrigerator
Indoor Features
- Wi-Fi
- Washer/Dryer
- Air Conditioning
- Ceiling Fans
- Double Vanities
- Tub/Shower
Kitchen Features & Appliances
- Dishwasher
- Disposal
- Ice Maker
- Stainless Steel Appliances
- Pantry
- Kitchen
- Microwave
- Oven
- Range
- Refrigerator
- Freezer
- Quartz Countertops
Floor Plan Details
- Hardwood Floors
- Vinyl Flooring
- Walk-In Closets
- Linen Closet
- Patio
- Yard
- Lawn
Located at the intersection of Harris, Fort Bend, and Waller counties, Katy combines its railroad town heritage with contemporary suburban living. This growing community maintains strong connections to its past while embracing modern development. The rental market offers diverse options, with one-bedroom apartments averaging $1,349, reflecting a 1.2% decrease from previous rates. Housing choices range from garden-style communities to new developments throughout Old Town Katy and Greater Katy, including established neighborhoods like Pin Oak Village and The Falls at Green Meadows.
Downtown Katy preserves the city's railroad heritage while accommodating new growth. Mary Jo Peckham Park offers fishing, mini-golf, and walking trails, while Katy Mills serves as a regional shopping destination. The Katy Independent School District consistently receives recognition for academic excellence, and the community celebrates its heritage through events like the Rice Harvest Festival.
Learn more about living in KatyCompare neighborhood and city base rent averages by bedroom.
| Bear Creek/Copperfield | Katy, TX | |
|---|---|---|
| Studio | $1,200 | - |
| 1 Bedroom | $1,255 | $928 |
| 2 Bedrooms | $1,592 | $2,071 |
| 3 Bedrooms | $2,147 | $2,082 |
- Maintenance on site
- Property Manager on Site
- Pet Play Area
- Pet Washing Station
- EV Charging
- Lounge
- Gated
- Fenced Lot
- Courtyard
- Grill
- Picnic Area
- Dog Park
- Fitness Center
- Spa
- Pool
- Firepit Lounge Space
- Designer Kitchens with Quartz Countertops
- Designer-Inspired Tile Backsplash
- Double Sink Vanity
- Pre-wired for EV Charging
- Ideal Floorplans for a Work From Home Opportunity
- Modern LED Lighting
- Two-Car Garage
- Professional Onsite Management
- Smart Home Technology
- Close to Employers, Dining, Retail, Recreation &am
- Resort Style Pool
- BBQ & Picnic Areas Perfect for Entertaining
- Pet Spa
- Luxury Wood Style Flooring
- Private Front & Fenced Back Yard with Patio
- Stainless Steel Appliance Package
- Wi-Fi In Common Areas
- Wi-Fi
- Washer/Dryer
- Air Conditioning
- Ceiling Fans
- Double Vanities
- Tub/Shower
- Dishwasher
- Disposal
- Ice Maker
- Stainless Steel Appliances
- Pantry
- Kitchen
- Microwave
- Oven
- Range
- Refrigerator
- Freezer
- Quartz Countertops
- Hardwood Floors
- Vinyl Flooring
- Walk-In Closets
- Linen Closet
- Patio
- Yard
- Lawn
| Monday | 8:30am - 5:30pm |
|---|---|
| Tuesday | 8:30am - 5:30pm |
| Wednesday | 8:30am - 5:30pm |
| Thursday | 8:30am - 5:30pm |
| Friday | 8:30am - 5:30pm |
| Saturday | 10am - 5pm |
| Sunday | Closed |
| Colleges & Universities | Distance | ||
|---|---|---|---|
| Colleges & Universities | Distance | ||
| Drive: | 11 min | 5.2 mi | |
| Drive: | 41 min | 27.0 mi | |
| Drive: | 39 min | 28.2 mi | |
| Drive: | 39 min | 28.3 mi |
 The GreatSchools Rating helps parents compare schools within a state based on a variety of school quality indicators and provides a helpful picture of how effectively each school serves all of its students. Ratings are on a scale of 1 (below average) to 10 (above average) and can include test scores, college readiness, academic progress, advanced courses, equity, discipline and attendance data. We also advise parents to visit schools, consider other information on school performance and programs, and consider family needs as part of the school selection process.
The GreatSchools Rating helps parents compare schools within a state based on a variety of school quality indicators and provides a helpful picture of how effectively each school serves all of its students. Ratings are on a scale of 1 (below average) to 10 (above average) and can include test scores, college readiness, academic progress, advanced courses, equity, discipline and attendance data. We also advise parents to visit schools, consider other information on school performance and programs, and consider family needs as part of the school selection process.
View GreatSchools Rating Methodology
Data provided by GreatSchools.org © 2026. All rights reserved.
Katy Legacy Photos
-
Katy Legacy
-
-
-
-
-
-
-
-
Floor Plans
-
3 Bedrooms
-
3 Bedrooms
-
3 Bedrooms
-
4 Bedrooms
-
4 Bedrooms
Nearby Apartments
Within 50 Miles of Katy Legacy
-
Summerwell Sunterra
27064 Beach Ball Dr
Katy, TX 77493
$2,562 - $3,062 Total Monthly Price
3-4 Br 3.8 mi
-
Avana Eldridge
1415 Eldridge Pky
Houston, TX 77077
$1,707 - $5,055 Total Monthly Price
3 Br 11.3 mi
-
Silos Harvest Green
3502 Harvest Bounty Dr
Richmond, TX 77406
Call for Rent
3 Br 14.6 mi
-
Elan Harvest Green
3424 Harvest Bounty Dr
Richmond, TX 77406
$2,374 - $2,389 Total Monthly Price
3 Br 14.7 mi
-
The Pierpont
23770 Springwoods Village Pky
Spring, TX 77373
$2,225 Total Monthly Price
3 Br 27.4 mi
-
Oasis at Woodland
33200 Forest West Street
Magnolia, TX 77354
$2,364 - $3,185 Total Monthly Price
3 Br 28.8 mi
Katy Legacy has units with in‑unit washers and dryers, making laundry day simple for residents.
Utilities are not included in rent. Residents should plan to set up and pay for all services separately.
Contact this property for parking details.
Katy Legacy has three to four-bedrooms with rent ranges from $2,131/mo. to $3,014/mo.
Yes, Katy Legacy welcomes pets. Breed restrictions, weight limits, and additional fees may apply. View this property's pet policy.
A good rule of thumb is to spend no more than 30% of your gross income on rent. Based on the lowest available rent of $2,131 for a three-bedrooms, you would need to earn about $85,240 per year to qualify. Want to double-check your budget? Calculate how much rent you can afford with our Rent Affordability Calculator.
Katy Legacy is offering 2 Months Free for eligible applicants, with rental rates starting at $2,131.
While Katy Legacy does not offer Matterport 3D tours, renters can explore units through In-Person tours. Schedule a tour now.
What Are Walk Score®, Transit Score®, and Bike Score® Ratings?
Walk Score® measures the walkability of any address. Transit Score® measures access to public transit. Bike Score® measures the bikeability of any address.
What is a Sound Score Rating?
A Sound Score Rating aggregates noise caused by vehicle traffic, airplane traffic and local sources








