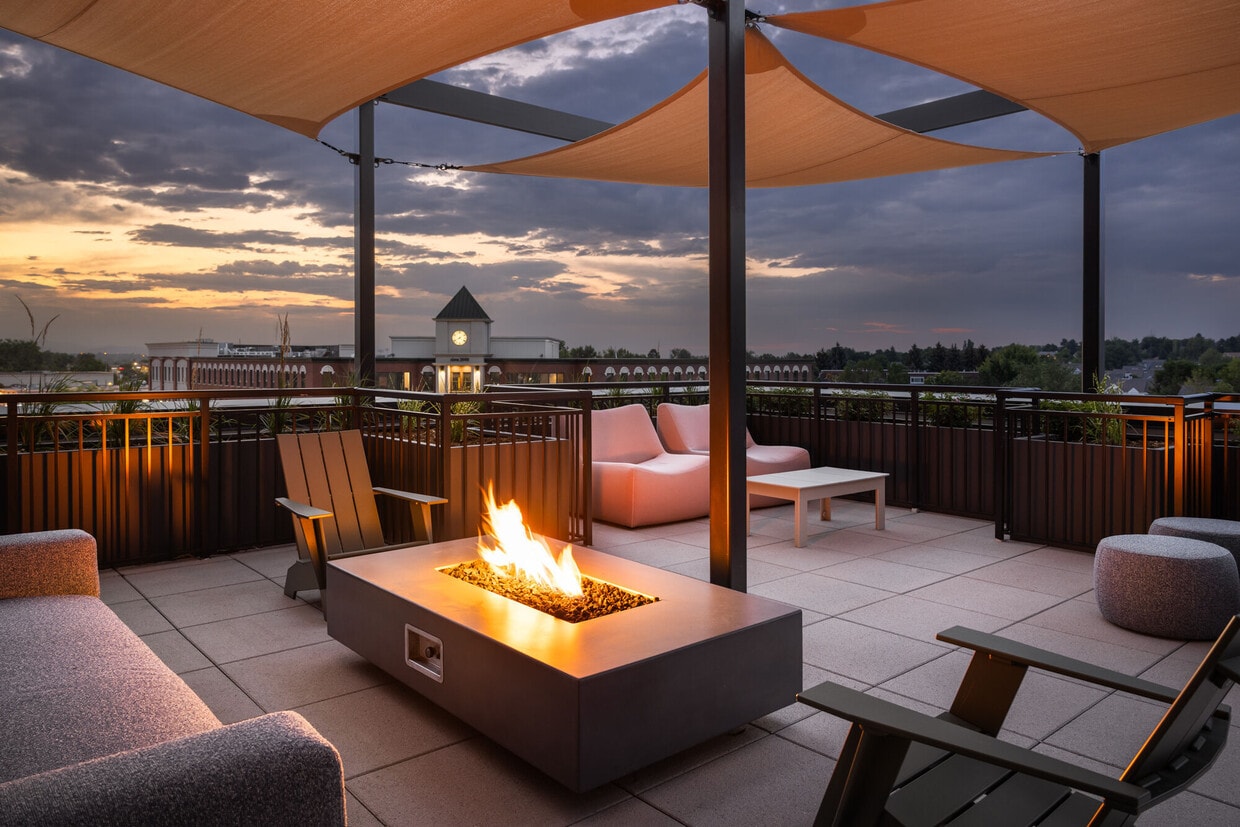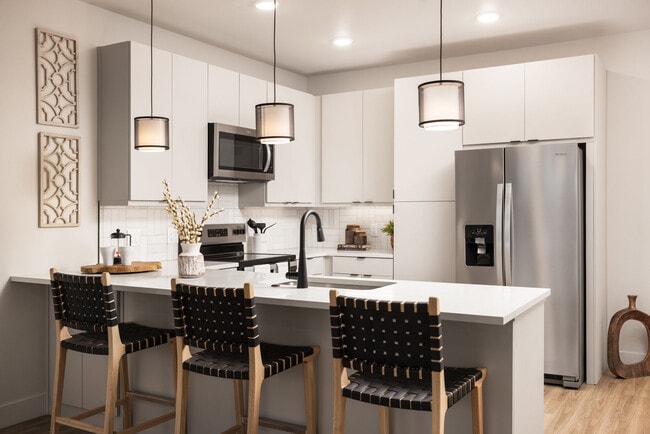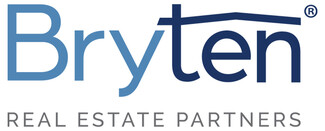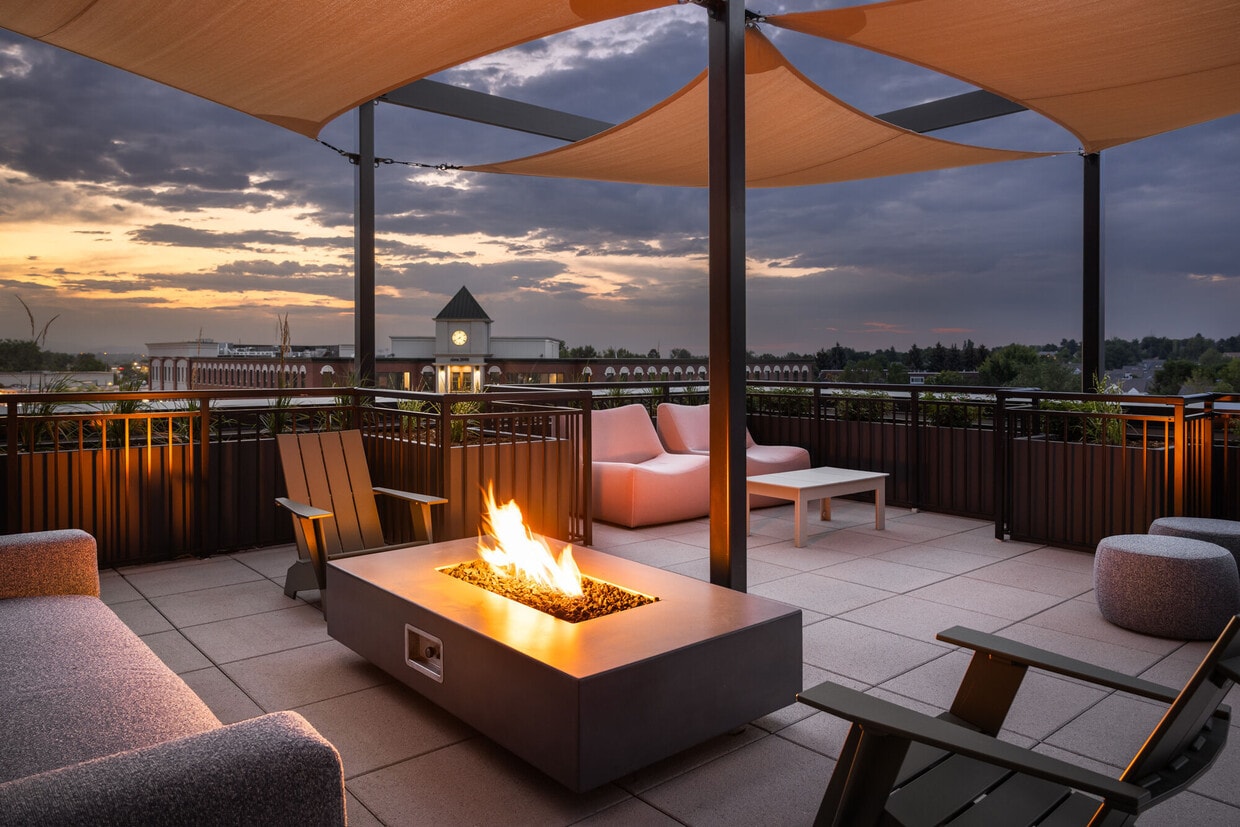-
Total Monthly Price
$1,757 - $3,837
-
Bedrooms
Studio - 3 bd
-
Bathrooms
1 - 2 ba
-
Square Feet
476 - 1,555 sq ft
Highlights
- New Construction
- Hearing Impaired Accessible
- Vision Impaired Accessible
- Floor to Ceiling Windows
- Sauna
- Roof Terrace
- Cabana
- Pet Washing Station
- Yard
Pricing & Floor Plans
-
Unit 2 - 329price $1,847square feet 563availibility Now
-
Unit 2 - 429price $2,012square feet 563availibility Now
-
Unit 2 - 103price $2,172square feet 476availibility Now
-
Unit 2 - 206price $2,207square feet 769availibility Now
-
Unit 2 - 405price $2,397square feet 748availibility Now
-
Unit 2 - 411price $2,397square feet 750availibility Now
-
Unit 2 - 312price $2,097square feet 773availibility Now
-
Unit 2 - 204price $2,222square feet 773availibility Now
-
Unit 2 - 308price $2,247square feet 720availibility Now
-
Unit 2 - 219price $2,437square feet 938availibility Now
-
Unit 2 - 319price $2,477square feet 937availibility Now
-
Unit 2 - 419price $2,592square feet 937availibility Now
-
Unit 2 - 329price $1,847square feet 563availibility Now
-
Unit 2 - 429price $2,012square feet 563availibility Now
-
Unit 2 - 103price $2,172square feet 476availibility Now
-
Unit 2 - 206price $2,207square feet 769availibility Now
-
Unit 2 - 405price $2,397square feet 748availibility Now
-
Unit 2 - 411price $2,397square feet 750availibility Now
-
Unit 2 - 312price $2,097square feet 773availibility Now
-
Unit 2 - 204price $2,222square feet 773availibility Now
-
Unit 2 - 308price $2,247square feet 720availibility Now
-
Unit 2 - 219price $2,437square feet 938availibility Now
-
Unit 2 - 319price $2,477square feet 937availibility Now
-
Unit 2 - 419price $2,592square feet 937availibility Now
Fees and Policies
The fees listed below are community-provided and may exclude utilities or add-ons. All payments are made directly to the property and are non-refundable unless otherwise specified. Use the Cost Calculator to determine costs based on your needs.
-
Utilities & Essentials
-
Resident AppCharged per unit.$10 / mo
-
Trash Services - Valet TrashAmount for doorstep trash removal from rental home. Charged per unit. Payable to 3rd Party$16 / mo
-
Utility - Billing Administrative FeeCovers administrative costs associated with 3rd party billing and managing utility services. Charged per unit. Payable to 3rd Party$6 / mo
-
Utilities - GasUsage-Based (Utilities).Amount for provision and consumption of natural gas. Charged per unit. Payable to 3rd PartyVaries
-
Utilities - WaterUsage-Based (Utilities).Amount for provision and consumption of water. Charged per unit. Payable to 3rd PartyVaries
-
Utilities - SewerUsage-Based (Utilities).Amount for provision of sewer services. Charged per unit. Payable to 3rd PartyVaries
-
Utilities - ElectricUsage-Based (Utilities).Amount for provision and consumption of electricity. Charged per unit. Payable to 3rd PartyVaries / mo
-
Trash Services - HaulingUsage-Based (Utilities).Amount for shared trash/waste services. Charged per unit. Payable to 3rd PartyVaries / mo
-
Utilities - Stormwater DrainageUsage-Based (Utilities).Amount for provision of stormwater services. Charged per unit. Payable to 3rd PartyVaries / mo
-
Renters Liability Insurance - Third PartyAmount for renters liability insurance obtained through resident's provider of choice. Charged per unit. Payable to 3rd PartyVaries / mo
-
-
One-Time Basics
-
Due at Application
-
Application FeeAmount to process application and initiate screening. Charged per applicant.$20
-
Holding Fee (Refundable*)Credited towards security deposit upon approval and lease execution. *Non-refundable if prospect cancels application after 72 hours of application approval. Charged per unit.$200
-
-
Due at Move-In
-
Utility - New Account FeeAmount to establish 3rd party utility billing services. Charged per unit. Payable to 3rd Party$15
-
Administration FeeOne time fee billed on the first of the month following move-in. Charged per unit.$250
-
Security Deposit (Refundable)Amount given as security to provide protection against damage, loss or failure to meet lease obligations. Charged per unit.$300
-
-
Due at Move-Out
-
Utility - Final Bill FeeAmount billed to calculate final utility statement by 3rd party. Charged per unit. Payable to 3rd Party$15
-
-
Due at Application
-
Dogs
Max of 2Restrictions:Breed restrictions apply. All pets must be registered through petscreening.com.Read More Read Less
-
Cats
Max of 2Restrictions:
-
Birds
Max of 2Restrictions:
-
Pet Fees
-
Pet Deposit (Refundable)Max of 1. Amount given as security against damage, loss, or failure to meet obligations. Charged per pet.$300
-
Pet RentMax of 2. Monthly pet rent per apartment. Charged per pet.$35 / mo
-
Pet ScreeningMax of 2. Pet screening fee paid through 3rd party. $25 to $30 per pet annually, depending on payment method (credit card or ACH) and whether the profile is for a new or renewal application. Charged per pet. Payable to 3rd Party$25 - $30 / yr
-
-
Garage Lot
-
Parking FeeMax of 2. Amount for garage space. May be subject to availability. Charged per vehicle.$200 / mo
Comments -
-
Other Parking Fees
-
Parking - RegistrationMax of 1. Monthly registration cost per vehicle managed through ParkM (3rd party service). Limited to one per lease holder. Charged per vehicle. Payable to 3rd Party$10 / mo
-
Parking - CarportMax of 2. Amount for carport space. May be subject to availability. Charged per vehicle.$150 / mo
Comments -
-
Additional Parking Options
-
Surface Lot
-
-
Security Deposit - Additional (Refundable)Additional amount, based on screening results, intended to be held through residency that may be applied toward amounts owed at move-out. Refunds processed per application and lease terms. Charged per unit.Varies one-time
Property Fee Disclaimer: Based on community-supplied data and independent market research. Subject to change without notice. May exclude fees for mandatory or optional services and usage-based utilities.
Details
Lease Options
-
15 - 18 Month Leases
Property Information
-
Built in 2025
-
264 units/4 stories
About Juniper on Main
Make yourself at home on Mainstreet. The Juniper on Main offers studio, 1, 2 and 3 bedroom residences in the heart of Parker, Colorado.
Juniper on Main is an apartment community located in Douglas County and the 80138 ZIP Code. This area is served by the Douglas County Re 1 attendance zone.
Unique Features
- Double Juliet
- Pine Dr. View
- Level 1
- Single Juliet
- Mainstreet View
- Private Yard
- Street Access
- Corner Unit / Double Window Wa
- Pool Deck View
- ADA
- Partial Mountain View
- Walk Up Apartment Home
- Built in Shelves
- Level 2
- Main Building
- Mountain view
- Mountain views
Community Amenities
Pool
Fitness Center
Elevator
Clubhouse
Roof Terrace
Controlled Access
Business Center
Grill
Property Services
- Community-Wide WiFi
- Wi-Fi
- Controlled Access
- Maintenance on site
- Property Manager on Site
- 24 Hour Access
- On-Site Retail
- Hearing Impaired Accessible
- Vision Impaired Accessible
- Planned Social Activities
- Pet Washing Station
- EV Charging
- Public Transportation
- Key Fob Entry
- Wheelchair Accessible
Shared Community
- Elevator
- Business Center
- Clubhouse
- Lounge
- Storage Space
- Conference Rooms
- Walk-Up
Fitness & Recreation
- Fitness Center
- Hot Tub
- Sauna
- Spa
- Pool
- Bicycle Storage
- Walking/Biking Trails
Outdoor Features
- Roof Terrace
- Sundeck
- Cabana
- Courtyard
- Grill
Apartment Features
Washer/Dryer
Air Conditioning
Dishwasher
High Speed Internet Access
Hardwood Floors
Walk-In Closets
Island Kitchen
Granite Countertops
Indoor Features
- High Speed Internet Access
- Wi-Fi
- Washer/Dryer
- Air Conditioning
- Heating
- Ceiling Fans
- Smoke Free
- Storage Space
- Double Vanities
- Tub/Shower
Kitchen Features & Appliances
- Dishwasher
- Disposal
- Ice Maker
- Granite Countertops
- Stainless Steel Appliances
- Pantry
- Island Kitchen
- Kitchen
- Microwave
- Oven
- Range
- Refrigerator
- Freezer
- Quartz Countertops
Model Details
- Hardwood Floors
- Carpet
- Tile Floors
- Vinyl Flooring
- Dining Room
- High Ceilings
- Mud Room
- Office
- Built-In Bookshelves
- Views
- Walk-In Closets
- Linen Closet
- Window Coverings
- Large Bedrooms
- Floor to Ceiling Windows
- Balcony
- Patio
- Deck
- Yard
Located in the southeastern corner of the Denver metropolitan area, Parker combines suburban comfort with small-town character. Originally established as a stagecoach stop called Twenty Mile House, this growing community has evolved while preserving its historic roots. Parker's rental market offers everything from apartment communities to townhomes, with current average rents ranging from $1,599 for studios to $2,747 for three-bedroom homes. The rental market has shown slight adjustments recently, with modest decreases of 0.7% to 6.3% across different unit sizes.
Residents explore over 27 miles of paved trails and 250 acres of parkland throughout the community. The Parker Arts, Culture, & Events Center (PACE) anchors the cultural scene with regular art exhibits, theater productions, and concerts by local performers including the Parker Symphony Orchestra.
Learn more about living in Parker- Community-Wide WiFi
- Wi-Fi
- Controlled Access
- Maintenance on site
- Property Manager on Site
- 24 Hour Access
- On-Site Retail
- Hearing Impaired Accessible
- Vision Impaired Accessible
- Planned Social Activities
- Pet Washing Station
- EV Charging
- Public Transportation
- Key Fob Entry
- Wheelchair Accessible
- Elevator
- Business Center
- Clubhouse
- Lounge
- Storage Space
- Conference Rooms
- Walk-Up
- Roof Terrace
- Sundeck
- Cabana
- Courtyard
- Grill
- Fitness Center
- Hot Tub
- Sauna
- Spa
- Pool
- Bicycle Storage
- Walking/Biking Trails
- Double Juliet
- Pine Dr. View
- Level 1
- Single Juliet
- Mainstreet View
- Private Yard
- Street Access
- Corner Unit / Double Window Wa
- Pool Deck View
- ADA
- Partial Mountain View
- Walk Up Apartment Home
- Built in Shelves
- Level 2
- Main Building
- Mountain view
- Mountain views
- High Speed Internet Access
- Wi-Fi
- Washer/Dryer
- Air Conditioning
- Heating
- Ceiling Fans
- Smoke Free
- Storage Space
- Double Vanities
- Tub/Shower
- Dishwasher
- Disposal
- Ice Maker
- Granite Countertops
- Stainless Steel Appliances
- Pantry
- Island Kitchen
- Kitchen
- Microwave
- Oven
- Range
- Refrigerator
- Freezer
- Quartz Countertops
- Hardwood Floors
- Carpet
- Tile Floors
- Vinyl Flooring
- Dining Room
- High Ceilings
- Mud Room
- Office
- Built-In Bookshelves
- Views
- Walk-In Closets
- Linen Closet
- Window Coverings
- Large Bedrooms
- Floor to Ceiling Windows
- Balcony
- Patio
- Deck
- Yard
| Monday | 9am - 6pm |
|---|---|
| Tuesday | 9am - 6pm |
| Wednesday | 9am - 6pm |
| Thursday | 9am - 6pm |
| Friday | 9am - 6pm |
| Saturday | 10am - 5pm |
| Sunday | 12pm - 5pm |
| Colleges & Universities | Distance | ||
|---|---|---|---|
| Colleges & Universities | Distance | ||
| Drive: | 9 min | 4.6 mi | |
| Drive: | 11 min | 6.2 mi | |
| Drive: | 12 min | 6.5 mi | |
| Drive: | 27 min | 17.8 mi |
 The GreatSchools Rating helps parents compare schools within a state based on a variety of school quality indicators and provides a helpful picture of how effectively each school serves all of its students. Ratings are on a scale of 1 (below average) to 10 (above average) and can include test scores, college readiness, academic progress, advanced courses, equity, discipline and attendance data. We also advise parents to visit schools, consider other information on school performance and programs, and consider family needs as part of the school selection process.
The GreatSchools Rating helps parents compare schools within a state based on a variety of school quality indicators and provides a helpful picture of how effectively each school serves all of its students. Ratings are on a scale of 1 (below average) to 10 (above average) and can include test scores, college readiness, academic progress, advanced courses, equity, discipline and attendance data. We also advise parents to visit schools, consider other information on school performance and programs, and consider family needs as part of the school selection process.
View GreatSchools Rating Methodology
Data provided by GreatSchools.org © 2026. All rights reserved.
Transportation options available in Parker include Sky Ridge Station, located 8.0 miles from Juniper on Main. Juniper on Main is near Denver International, located 30.7 miles or 35 minutes away.
| Transit / Subway | Distance | ||
|---|---|---|---|
| Transit / Subway | Distance | ||
| Drive: | 14 min | 8.0 mi | |
| Drive: | 17 min | 8.6 mi | |
|
|
Drive: | 13 min | 9.4 mi |
| Drive: | 17 min | 9.6 mi | |
|
|
Drive: | 16 min | 10.5 mi |
| Commuter Rail | Distance | ||
|---|---|---|---|
| Commuter Rail | Distance | ||
| Drive: | 31 min | 21.1 mi | |
| Drive: | 31 min | 21.2 mi | |
| Drive: | 36 min | 22.7 mi | |
| Drive: | 36 min | 22.8 mi | |
| Drive: | 29 min | 22.9 mi |
| Airports | Distance | ||
|---|---|---|---|
| Airports | Distance | ||
|
Denver International
|
Drive: | 35 min | 30.7 mi |
Time and distance from Juniper on Main.
| Shopping Centers | Distance | ||
|---|---|---|---|
| Shopping Centers | Distance | ||
| Walk: | 8 min | 0.4 mi | |
| Walk: | 9 min | 0.5 mi | |
| Walk: | 10 min | 0.5 mi |
| Parks and Recreation | Distance | ||
|---|---|---|---|
| Parks and Recreation | Distance | ||
|
The Wildlife Experience
|
Drive: | 12 min | 6.4 mi |
|
Daniels Park
|
Drive: | 23 min | 12.9 mi |
|
Cherry Creek State Park
|
Drive: | 24 min | 13.3 mi |
| Hospitals | Distance | ||
|---|---|---|---|
| Hospitals | Distance | ||
| Drive: | 5 min | 2.9 mi | |
| Drive: | 12 min | 7.0 mi | |
| Drive: | 16 min | 8.2 mi |
| Military Bases | Distance | ||
|---|---|---|---|
| Military Bases | Distance | ||
| Drive: | 43 min | 21.2 mi | |
| Drive: | 67 min | 50.4 mi | |
| Drive: | 71 min | 54.2 mi |
Juniper on Main Photos
Models
-
Studio
-
Studio
-
1 Bedroom
-
1 Bedroom
-
1 Bedroom
-
1 Bedroom
Nearby Apartments
Within 50 Miles of Juniper on Main
-
AVRA at RidgeGate Station
10900 High Note Ave
Lone Tree, CO 80124
$1,536 - $2,473 Total Monthly Price
1-2 Br 5.5 mi
-
The Lincoln
10275 Park Meadows Dr
Lone Tree, CO 80124
$1,529 - $3,595 Total Monthly Price
1-3 Br 6.2 mi
-
Madison at Canyons, The
1250 Sweet Springs Cir
Castle Pines, CO 80108
$1,656 - $3,005 Total Monthly Price
1-3 Br 6.5 mi
-
NOVEL RiNo by Crescent Communities
1350 40th St
Denver, CO 80205
$1,939 - $4,950 Total Monthly Price
1-2 Br 18 Month Lease 20.9 mi
-
Caroline Ralston Creek
9895 W 58th Ave
Arvada, CO 80002
$1,799 - $2,487 Total Monthly Price
1-2 Br 27.1 mi
-
Alexan 505
505 W Community Center Dr
Northglenn, CO 80234
$1,695 - $3,800 Total Monthly Price
1-3 Br 29.4 mi
Juniper on Main has units with in‑unit washers and dryers, making laundry day simple for residents.
Utilities are not included in rent. Residents should plan to set up and pay for all services separately.
Parking is available at Juniper on Main. Fees may apply depending on the type of parking offered. Contact this property for details.
Juniper on Main has studios to three-bedrooms with rent ranges from $1,757/mo. to $3,837/mo.
Yes, Juniper on Main welcomes pets. Breed restrictions, weight limits, and additional fees may apply. View this property's pet policy.
A good rule of thumb is to spend no more than 30% of your gross income on rent. Based on the lowest available rent of $1,757 for a studio, you would need to earn about $70,280 per year to qualify. Want to double-check your budget? Calculate how much rent you can afford with our Rent Affordability Calculator.
Juniper on Main is offering 3 Months Free for eligible applicants, with rental rates starting at $1,757.
While Juniper on Main does not offer Matterport 3D tours, renters can explore units through In-Person tours. Schedule a tour now.
Applicant has the right to provide the property manager or owner with a Portable Tenant Screening Report (PTSR) that is not more than 30 days old, as defined in § 38-12-902(2.5), Colorado Revised Statutes; and 2) if Applicant provides the property manager or owner with a PTSR, the property manager or owner is prohibited from: a) charging Applicant a rental application fee; or b) charging Applicant a fee for the property manager or owner to access or use the PTSR.
What Are Walk Score®, Transit Score®, and Bike Score® Ratings?
Walk Score® measures the walkability of any address. Transit Score® measures access to public transit. Bike Score® measures the bikeability of any address.
What is a Sound Score Rating?
A Sound Score Rating aggregates noise caused by vehicle traffic, airplane traffic and local sources








