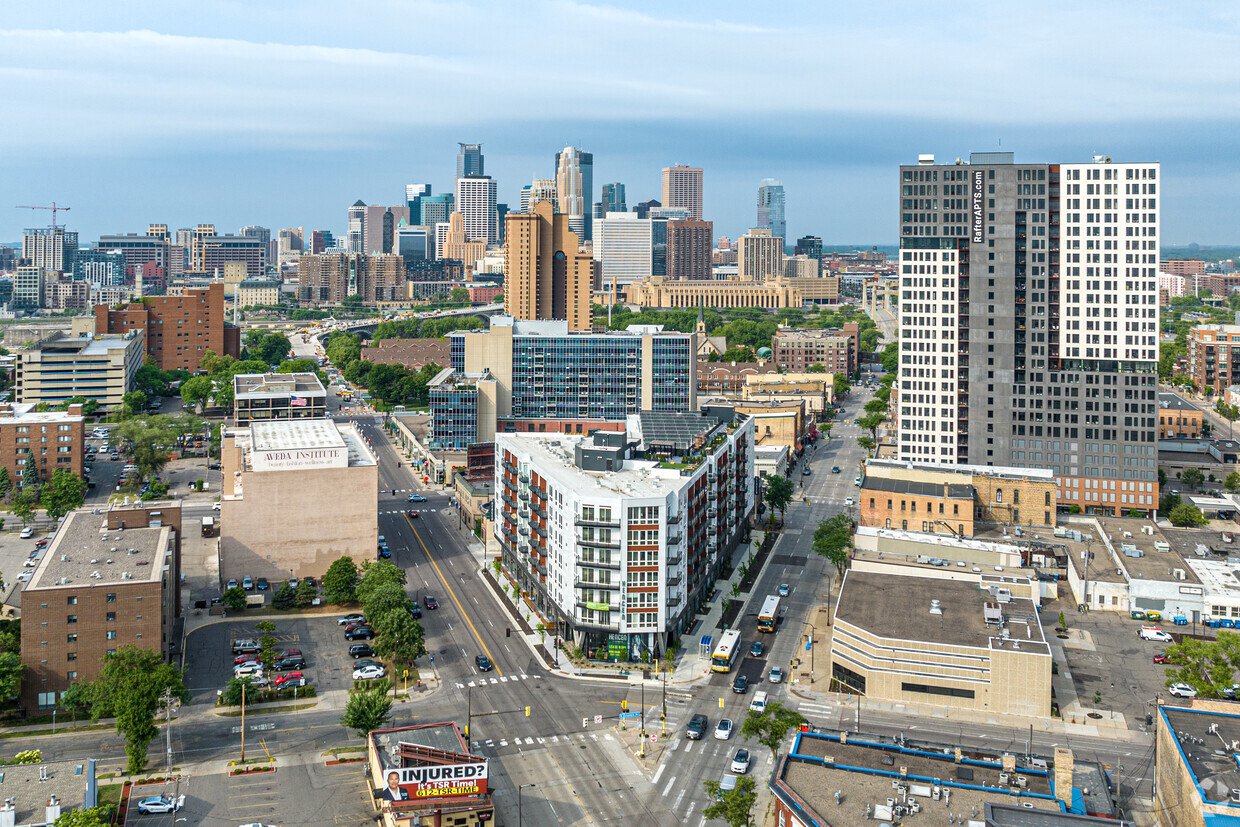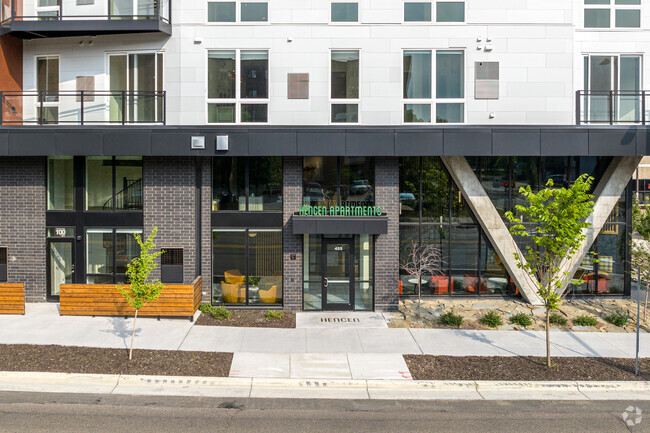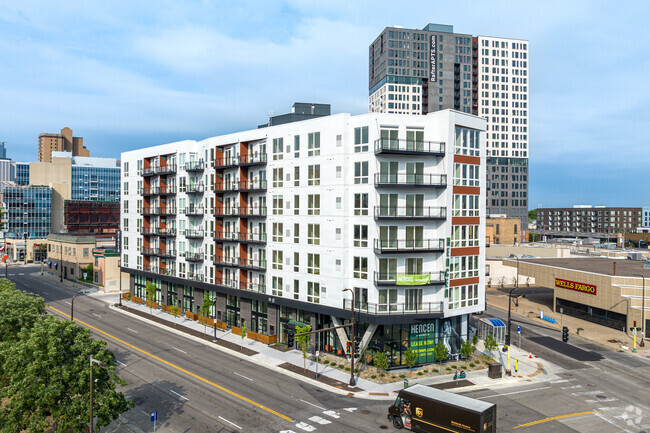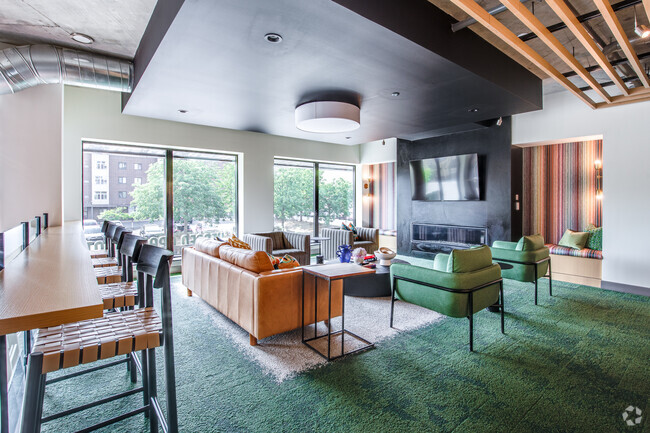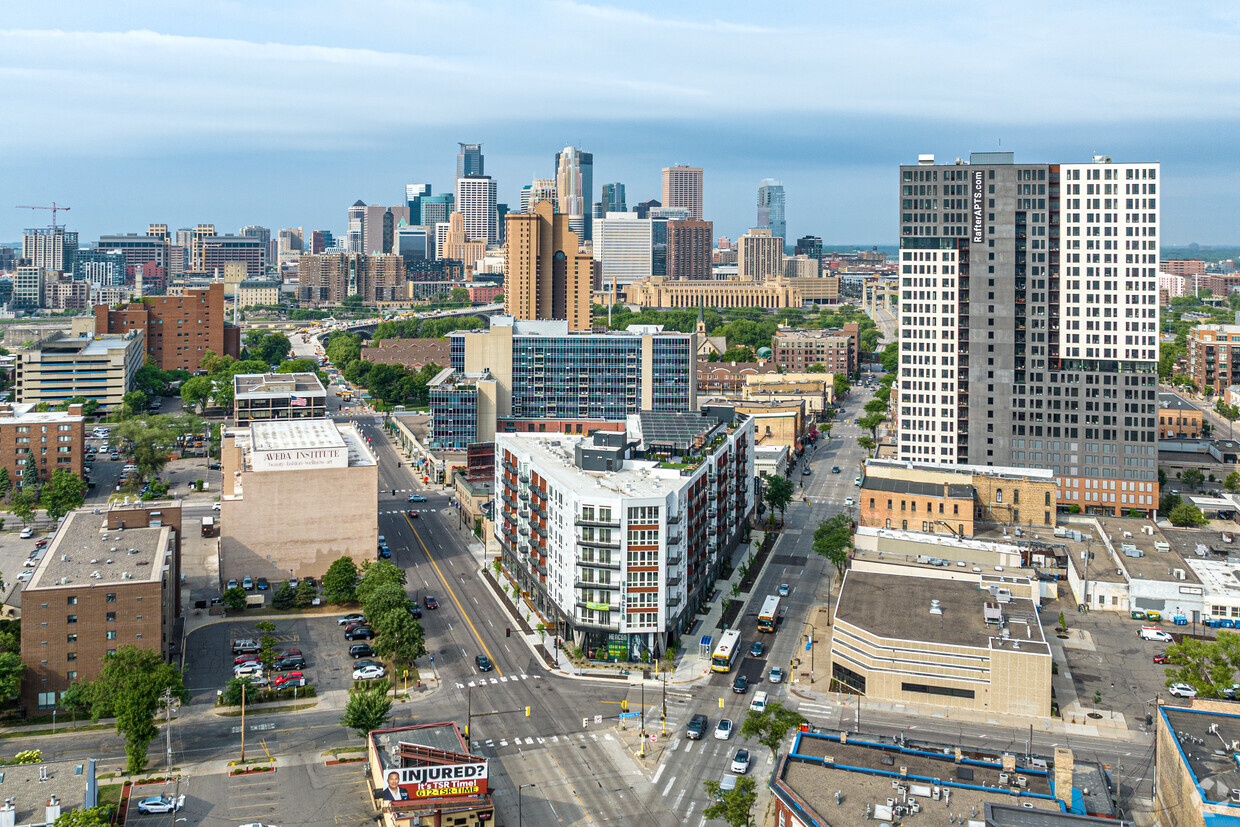-
Total Monthly Price
$1,397 - $2,686
-
Bedrooms
Studio - 2 bd
-
Bathrooms
1 - 2 ba
-
Square Feet
395 - 988 sq ft
Highlights
- Walker's Paradise
- Bike-Friendly Area
- Hearing Impaired Accessible
- Vision Impaired Accessible
- Sauna
- Den
- Pet Washing Station
- Walk-In Closets
- Pet Play Area
Pricing & Floor Plans
-
Unit 416price $1,632square feet 502availibility Mar 2
-
Unit 832price $1,854square feet 482availibility Now
-
Unit 830price $1,904square feet 495availibility Now
-
Unit 708price $1,959square feet 569availibility Now
-
Unit 323price $1,839square feet 584availibility Mar 2
-
Unit 106price $2,131square feet 716availibility Mar 16
-
Unit 534price $1,699square feet 460availibility Apr 2
-
Unit 818price $1,806square feet 683availibility Now
-
Unit 418 - ADAprice $1,736square feet 683availibility Apr 2
-
Unit 517price $2,101square feet 667availibility Now
-
Unit 614price $2,211square feet 688availibility Now
-
Unit 328price $1,806square feet 635availibility Jan 30
-
Unit 503price $2,076square feet 671availibility Feb 2
-
Unit 416price $1,632square feet 502availibility Mar 2
-
Unit 832price $1,854square feet 482availibility Now
-
Unit 830price $1,904square feet 495availibility Now
-
Unit 708price $1,959square feet 569availibility Now
-
Unit 323price $1,839square feet 584availibility Mar 2
-
Unit 106price $2,131square feet 716availibility Mar 16
-
Unit 534price $1,699square feet 460availibility Apr 2
-
Unit 818price $1,806square feet 683availibility Now
-
Unit 418 - ADAprice $1,736square feet 683availibility Apr 2
-
Unit 517price $2,101square feet 667availibility Now
-
Unit 614price $2,211square feet 688availibility Now
-
Unit 328price $1,806square feet 635availibility Jan 30
-
Unit 503price $2,076square feet 671availibility Feb 2
Fees and Policies
The fees below are based on community-supplied data and may exclude additional fees and utilities.
-
Utilities & Essentials
-
Service Fee$180 (Studio), $200 (1BR), $230 (1BR+den), $255 (2BR). +$30/mo per additional occupant. Includes 1GB USI wifi, composting, trash, recycling, amenity fee, 24/7 maintenance, administrative cost & management, utility/service setup & management. Charged per unit.$180 / mo
-
-
One-Time Basics
-
Due at Application
-
Application Fee Per ApplicantCharged per applicant.$50
-
-
Due at Move-In
-
Security Deposit - RefundableSubject to change. Charged per unit.$500
-
-
Due at Application
-
Dogs
-
One-Time Pet FeeMax of 2. Charged per unit.$300
-
Monthly Pet FeeMax of 2. Charged per pet.$50 / mo
Restrictions:Please call our Leasing Office for complete Pet Policy information.Read More Read LessComments -
-
Cats
-
One-Time Pet FeeMax of 2. Charged per unit.$300
-
Monthly Pet FeeMax of 2. Charged per pet.$25 / mo
Restrictions: -
-
Garage Lot
-
Parking FeeCharged per vehicle.$195 - $250 / mo
-
-
Storage Unit
-
Storage RentCharged per rentable item.$50 / mo
-
Property Fee Disclaimer: Based on community-supplied data and independent market research. Subject to change without notice. May exclude fees for mandatory or optional services and usage-based utilities.
Details
Utilities Included
-
Gas
-
Water
-
Electricity
-
Heat
-
Sewer
-
Air Conditioning
Lease Options
-
13 - 15 Month Leases
Property Information
-
Built in 2022
-
229 units/8 stories
Matterport 3D Tours
Select a unit to view pricing & availability
About Hencen
Hencen Apartments is a highly-anticipated collection of one and two bedroom homes authentic to Northeast Minneapolis, located at the crossroads of Hennepin and Central Avenues. Many people are attracted to this neighborhood because of the well-established scene of restaurants, bars, music stores, art galleries and boutiques.The building’s architecture and interior design are distinct and modern, and so are the amenities. Imagine yourself exercising in the state-of-the-art fitness center, or hosting a family gathering in the chef’s kitchen. What do you think about catching a movie on the rooftop terrace high above the street below? Hencen is in the heart of Minneapolis, and home is where the heart is.
Hencen is an apartment community located in Hennepin County and the 55414 ZIP Code. This area is served by the Minneapolis Public School Dist. attendance zone.
Unique Features
- Chef's Kitchen
- Ev Parking
- Rooftop Dog Run
- Bike Service Station
- Rooftop Movie Screen
- One Bedroom with Den
- Pets Of All Sizes & Breeds Welcome
- Work-from-home Nooks
- 24 Hour Fitness Gym
- Swedish Sauna
- Rooftop Grills & Firepits
- Pet Wash Station
Community Amenities
Fitness Center
Elevator
Clubhouse
Controlled Access
Recycling
Business Center
Grill
Community-Wide WiFi
Property Services
- Package Service
- Community-Wide WiFi
- Wi-Fi
- Controlled Access
- Maintenance on site
- Property Manager on Site
- 24 Hour Access
- Hearing Impaired Accessible
- Vision Impaired Accessible
- Recycling
- Renters Insurance Program
- Online Services
- Composting
- Pet Play Area
- Pet Washing Station
- EV Charging
- Public Transportation
- Key Fob Entry
Shared Community
- Elevator
- Business Center
- Clubhouse
- Lounge
- Multi Use Room
- Breakfast/Coffee Concierge
- Storage Space
- Disposal Chutes
- Conference Rooms
Fitness & Recreation
- Fitness Center
- Sauna
- Bicycle Storage
- Gameroom
Outdoor Features
- Sundeck
- Grill
- Dog Park
Apartment Features
Washer/Dryer
Air Conditioning
Dishwasher
High Speed Internet Access
Walk-In Closets
Microwave
Refrigerator
Wi-Fi
Indoor Features
- High Speed Internet Access
- Wi-Fi
- Washer/Dryer
- Air Conditioning
- Heating
- Ceiling Fans
- Smoke Free
- Cable Ready
- Storage Space
- Double Vanities
- Tub/Shower
- Sprinkler System
- Wheelchair Accessible (Rooms)
Kitchen Features & Appliances
- Dishwasher
- Ice Maker
- Stainless Steel Appliances
- Kitchen
- Microwave
- Oven
- Range
- Refrigerator
Model Details
- Vinyl Flooring
- Den
- Walk-In Closets
- Double Pane Windows
- Window Coverings
- Package Service
- Community-Wide WiFi
- Wi-Fi
- Controlled Access
- Maintenance on site
- Property Manager on Site
- 24 Hour Access
- Hearing Impaired Accessible
- Vision Impaired Accessible
- Recycling
- Renters Insurance Program
- Online Services
- Composting
- Pet Play Area
- Pet Washing Station
- EV Charging
- Public Transportation
- Key Fob Entry
- Elevator
- Business Center
- Clubhouse
- Lounge
- Multi Use Room
- Breakfast/Coffee Concierge
- Storage Space
- Disposal Chutes
- Conference Rooms
- Sundeck
- Grill
- Dog Park
- Fitness Center
- Sauna
- Bicycle Storage
- Gameroom
- Chef's Kitchen
- Ev Parking
- Rooftop Dog Run
- Bike Service Station
- Rooftop Movie Screen
- One Bedroom with Den
- Pets Of All Sizes & Breeds Welcome
- Work-from-home Nooks
- 24 Hour Fitness Gym
- Swedish Sauna
- Rooftop Grills & Firepits
- Pet Wash Station
- High Speed Internet Access
- Wi-Fi
- Washer/Dryer
- Air Conditioning
- Heating
- Ceiling Fans
- Smoke Free
- Cable Ready
- Storage Space
- Double Vanities
- Tub/Shower
- Sprinkler System
- Wheelchair Accessible (Rooms)
- Dishwasher
- Ice Maker
- Stainless Steel Appliances
- Kitchen
- Microwave
- Oven
- Range
- Refrigerator
- Vinyl Flooring
- Den
- Walk-In Closets
- Double Pane Windows
- Window Coverings
| Monday | 10am - 6pm |
|---|---|
| Tuesday | 10am - 6pm |
| Wednesday | 10am - 6pm |
| Thursday | 10am - 6pm |
| Friday | 10am - 6pm |
| Saturday | 10am - 5pm |
| Sunday | Closed |
The sprawling northeast region of Minneapolis is an up-and-coming area stretching north from Hennepin Avenue up towards 37th Avenue Northeast and bounded by Stinson Boulevard to the east and the great Mississippi River to the west. The neighborhood is known for art galleries and studios in the Northeast Minneapolis Arts District, plus a mix of artisanal food shops, craft breweries, dive bars and decades-old delis and cafes. Dining options range from experimental restaurants to old-school supper clubs. Along the river, Boom Island Park offers downtown skyline views and a footbridge to Nicollet Island.
Learn more about living in Northeast MinneapolisCompare neighborhood and city base rent averages by bedroom.
| Northeast Minneapolis | Minneapolis, MN | |
|---|---|---|
| Studio | $1,231 | $1,127 |
| 1 Bedroom | $1,390 | $1,391 |
| 2 Bedrooms | $1,784 | $2,063 |
| 3 Bedrooms | $2,158 | $2,384 |
| Colleges & Universities | Distance | ||
|---|---|---|---|
| Colleges & Universities | Distance | ||
| Drive: | 6 min | 1.9 mi | |
| Drive: | 6 min | 2.0 mi | |
| Drive: | 6 min | 2.3 mi | |
| Drive: | 5 min | 2.5 mi |
 The GreatSchools Rating helps parents compare schools within a state based on a variety of school quality indicators and provides a helpful picture of how effectively each school serves all of its students. Ratings are on a scale of 1 (below average) to 10 (above average) and can include test scores, college readiness, academic progress, advanced courses, equity, discipline and attendance data. We also advise parents to visit schools, consider other information on school performance and programs, and consider family needs as part of the school selection process.
The GreatSchools Rating helps parents compare schools within a state based on a variety of school quality indicators and provides a helpful picture of how effectively each school serves all of its students. Ratings are on a scale of 1 (below average) to 10 (above average) and can include test scores, college readiness, academic progress, advanced courses, equity, discipline and attendance data. We also advise parents to visit schools, consider other information on school performance and programs, and consider family needs as part of the school selection process.
View GreatSchools Rating Methodology
Data provided by GreatSchools.org © 2026. All rights reserved.
Transportation options available in Minneapolis include Warehouse District/Hennepin Avenue Station, located 1.3 miles from Hencen. Hencen is near Minneapolis-St Paul International/Wold-Chamberlain, located 11.2 miles or 22 minutes away.
| Transit / Subway | Distance | ||
|---|---|---|---|
| Transit / Subway | Distance | ||
|
|
Drive: | 4 min | 1.3 mi |
|
|
Drive: | 4 min | 1.4 mi |
|
|
Drive: | 5 min | 1.6 mi |
| Drive: | 5 min | 2.0 mi | |
|
|
Drive: | 5 min | 2.0 mi |
| Commuter Rail | Distance | ||
|---|---|---|---|
| Commuter Rail | Distance | ||
|
|
Drive: | 5 min | 1.7 mi |
|
|
Drive: | 14 min | 7.4 mi |
|
|
Drive: | 18 min | 9.9 mi |
|
|
Drive: | 27 min | 17.4 mi |
|
|
Drive: | 28 min | 19.0 mi |
| Airports | Distance | ||
|---|---|---|---|
| Airports | Distance | ||
|
Minneapolis-St Paul International/Wold-Chamberlain
|
Drive: | 22 min | 11.2 mi |
Time and distance from Hencen.
| Shopping Centers | Distance | ||
|---|---|---|---|
| Shopping Centers | Distance | ||
| Drive: | 3 min | 1.3 mi | |
| Drive: | 5 min | 1.7 mi | |
| Drive: | 6 min | 1.9 mi |
| Parks and Recreation | Distance | ||
|---|---|---|---|
| Parks and Recreation | Distance | ||
|
Holmes Park
|
Walk: | 4 min | 0.2 mi |
|
Water Power Park
|
Walk: | 9 min | 0.5 mi |
|
Nicollet Island Park
|
Walk: | 9 min | 0.5 mi |
|
St. Anthony Park
|
Walk: | 10 min | 0.5 mi |
|
Father Hennepin Bluffs Park
|
Walk: | 10 min | 0.6 mi |
| Hospitals | Distance | ||
|---|---|---|---|
| Hospitals | Distance | ||
| Drive: | 6 min | 2.3 mi | |
| Drive: | 6 min | 2.7 mi | |
| Drive: | 7 min | 3.0 mi |
| Military Bases | Distance | ||
|---|---|---|---|
| Military Bases | Distance | ||
| Drive: | 16 min | 8.2 mi |
Hencen Photos
-
Hencen
-
Hencen Apartments - 1BR, 1BA - 585SF - B11
-
Entrance
-
-
-
Community Room
-
Community Room
-
Community Room
-
Community Room
Nearby Apartments
Within 50 Miles of Hencen
-
The Archive
110 N 1st St
Minneapolis, MN 55401
$1,715 - $3,915 Total Monthly Price
1-2 Br 0.7 mi
-
Lucille
1025 Main St
Minneapolis, MN 55413
$1,615 - $3,805 Total Monthly Price
1-3 Br 0.9 mi
-
The Julia
80 Broadway St NE
Minneapolis, MN 55413
$1,810 - $3,070 Total Monthly Price
1-2 Br 1.0 mi
-
Soo Line
101 S 5th St
Minneapolis, MN 55402
$1,399 - $4,293 Plus Fees
1-3 Br 1.0 mi
-
724 Lofts
724 N 1st St
Minneapolis, MN 55401
$1,941 - $3,245 Total Monthly Price
2-3 Br 1.1 mi
-
The Finch
4620 W 77th St
Edina, MN 55435
$1,939 - $3,559 Total Monthly Price
1-2 Br 9.6 mi
Hencen has units with in‑unit washers and dryers, making laundry day simple for residents.
Select utilities are included in rent at Hencen, including gas, water, electricity, heat, sewer, and air conditioning. Residents are responsible for any other utilities not listed.
Parking is available at Hencen for $195 - $250 / mo. Contact this property for details.
Hencen has studios to two-bedrooms with rent ranges from $1,397/mo. to $2,686/mo.
Yes, Hencen welcomes pets. Breed restrictions, weight limits, and additional fees may apply. View this property's pet policy.
A good rule of thumb is to spend no more than 30% of your gross income on rent. Based on the lowest available rent of $1,397 for a studio, you would need to earn about $50,000 per year to qualify. Want to double-check your budget? Try our Rent Affordability Calculator to see how much rent fits your income and lifestyle.
Hencen is offering Specials for eligible applicants, with rental rates starting at $1,397.
Yes! Hencen offers 6 Matterport 3D Tours. Explore different floor plans and see unit level details, all without leaving home.
What Are Walk Score®, Transit Score®, and Bike Score® Ratings?
Walk Score® measures the walkability of any address. Transit Score® measures access to public transit. Bike Score® measures the bikeability of any address.
What is a Sound Score Rating?
A Sound Score Rating aggregates noise caused by vehicle traffic, airplane traffic and local sources
