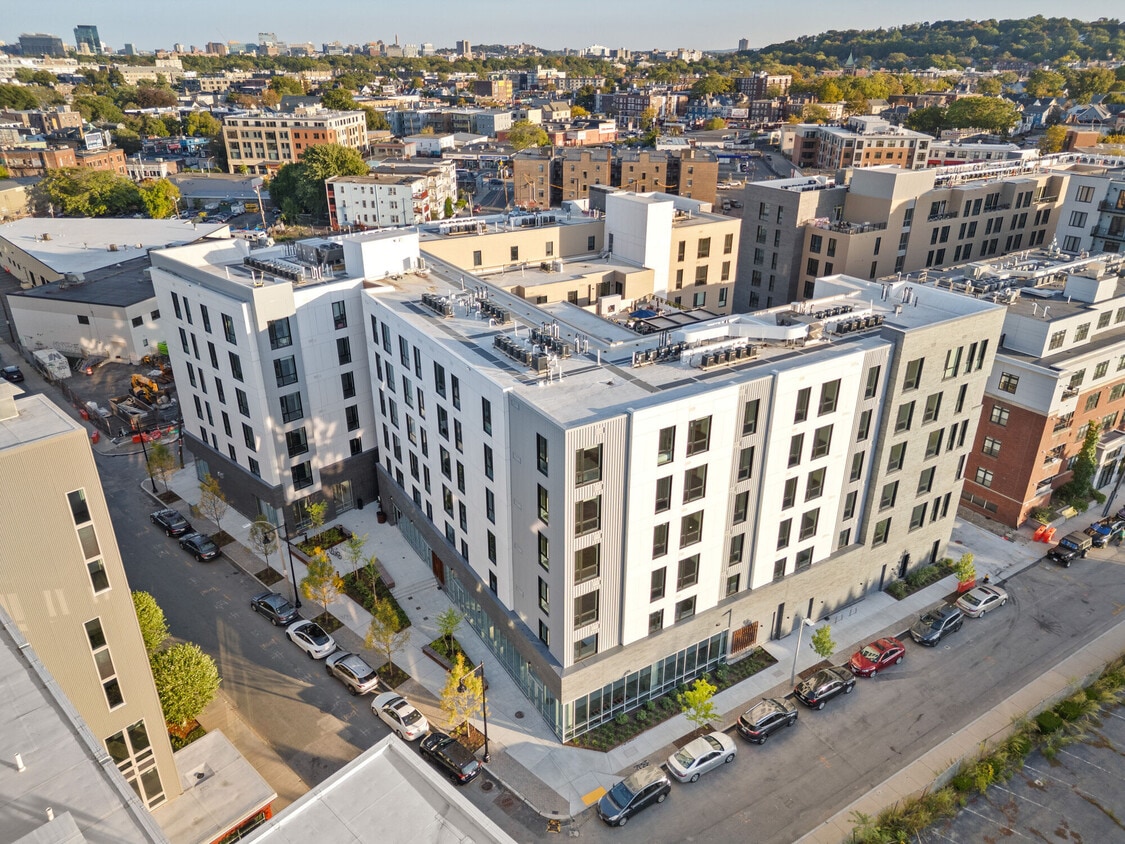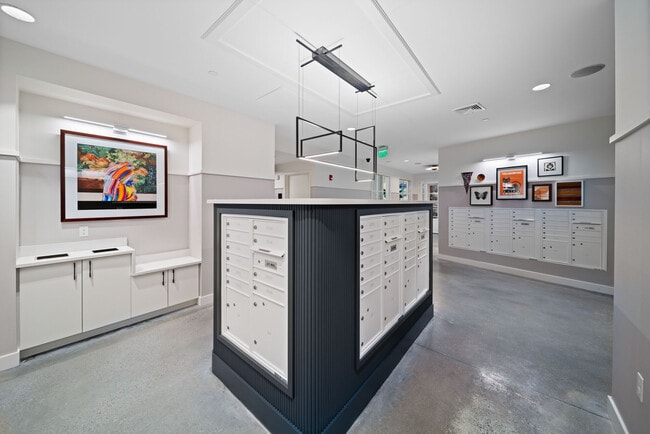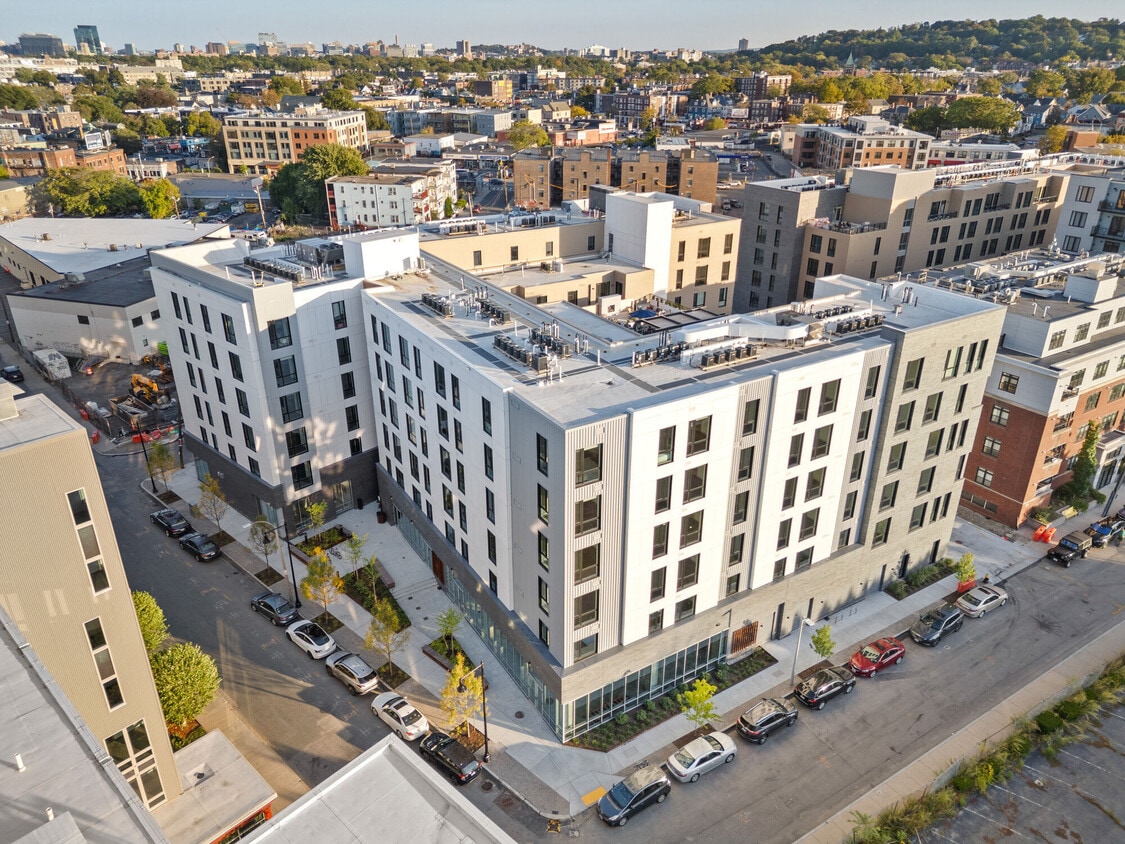Harper
80 Rugg Rd,
Allston,
MA
02134
-
Total Monthly Price
$2,892 - $4,720
-
Bedrooms
Studio - 2 bd
-
Bathrooms
1 - 2 ba
-
Square Feet
465 - 1,177 sq ft
Highlights
- New Construction
- Walker's Paradise
- Estación de lavado de mascotas
- Spa
- Área de juegos para mascotas
Pricing & Floor Plans
-
Unit 1519price $2,942square feet 466availibility Feb 15
-
Unit 1628price $3,095square feet 483availibility Feb 28
-
Unit 1626price $3,095square feet 482availibility Feb 28
-
Unit 1509price $2,985square feet 509availibility Feb 15
-
Unit 1609price $2,995square feet 498availibility Feb 28
-
Unit 2306price $3,592square feet 623availibility Now
-
Unit 2406price $3,602square feet 623availibility Now
-
Unit 2516price $3,612square feet 623availibility Now
-
Unit 2418price $3,629square feet 651availibility Now
-
Unit 2413price $3,629square feet 651availibility Now
-
Unit 2511price $3,639square feet 651availibility Now
-
Unit 1301price $3,524square feet 629availibility Feb 28
-
Unit 1201price $3,564square feet 629availibility Feb 28
-
Unit 2314price $4,362square feet 927availibility Now
-
Unit 1311price $4,337square feet 960availibility Feb 28
-
Unit 1411price $4,347square feet 960availibility Feb 28
-
Unit 2201price $4,333square feet 926availibility Now
-
Unit 2301price $4,343square feet 926availibility Now
-
Unit 2401price $4,353square feet 926availibility Now
-
Unit 2523price $4,720square feet 1,112availibility Now
-
Unit 2520price $4,720square feet 1,177availibility Now
-
Unit 1208price $4,350square feet 1,018availibility Feb 28
-
Unit 1608price $4,390square feet 1,018availibility Feb 28
-
Unit 1310price $4,410square feet 1,018availibility Feb 28
-
Unit 1111price $4,398square feet 986availibility Feb 28
-
Unit 1418price $4,464square feet 1,062availibility Feb 28
-
Unit 1518price $4,474square feet 1,062availibility Feb 28
-
Unit 1618price $4,484square feet 1,062availibility Feb 28
-
Unit 1106price $4,455square feet 1,044availibility Feb 28
-
Unit 1110price $4,455square feet 1,044availibility Feb 28
-
Unit 1107price $4,455square feet 1,044availibility Feb 28
-
Unit 1118price $4,460square feet 1,048availibility Feb 28
-
Unit 1202price $4,480square feet 1,098availibility Feb 28
-
Unit 1402price $4,500square feet 1,098availibility Feb 28
-
Unit 1502price $4,510square feet 1,098availibility Feb 28
-
Unit 1217price $4,547square feet 1,090availibility Feb 28
-
Unit 1417price $4,567square feet 1,090availibility Feb 28
-
Unit 1517price $4,577square feet 1,090availibility Feb 28
-
Unit 1117price $4,576square feet 1,164availibility Feb 28
-
Unit 2610price $4,392square feet 945availibility Mar 7
-
Unit 1519price $2,942square feet 466availibility Feb 15
-
Unit 1628price $3,095square feet 483availibility Feb 28
-
Unit 1626price $3,095square feet 482availibility Feb 28
-
Unit 1509price $2,985square feet 509availibility Feb 15
-
Unit 1609price $2,995square feet 498availibility Feb 28
-
Unit 2306price $3,592square feet 623availibility Now
-
Unit 2406price $3,602square feet 623availibility Now
-
Unit 2516price $3,612square feet 623availibility Now
-
Unit 2418price $3,629square feet 651availibility Now
-
Unit 2413price $3,629square feet 651availibility Now
-
Unit 2511price $3,639square feet 651availibility Now
-
Unit 1301price $3,524square feet 629availibility Feb 28
-
Unit 1201price $3,564square feet 629availibility Feb 28
-
Unit 2314price $4,362square feet 927availibility Now
-
Unit 1311price $4,337square feet 960availibility Feb 28
-
Unit 1411price $4,347square feet 960availibility Feb 28
-
Unit 2201price $4,333square feet 926availibility Now
-
Unit 2301price $4,343square feet 926availibility Now
-
Unit 2401price $4,353square feet 926availibility Now
-
Unit 2523price $4,720square feet 1,112availibility Now
-
Unit 2520price $4,720square feet 1,177availibility Now
-
Unit 1208price $4,350square feet 1,018availibility Feb 28
-
Unit 1608price $4,390square feet 1,018availibility Feb 28
-
Unit 1310price $4,410square feet 1,018availibility Feb 28
-
Unit 1111price $4,398square feet 986availibility Feb 28
-
Unit 1418price $4,464square feet 1,062availibility Feb 28
-
Unit 1518price $4,474square feet 1,062availibility Feb 28
-
Unit 1618price $4,484square feet 1,062availibility Feb 28
-
Unit 1106price $4,455square feet 1,044availibility Feb 28
-
Unit 1110price $4,455square feet 1,044availibility Feb 28
-
Unit 1107price $4,455square feet 1,044availibility Feb 28
-
Unit 1118price $4,460square feet 1,048availibility Feb 28
-
Unit 1202price $4,480square feet 1,098availibility Feb 28
-
Unit 1402price $4,500square feet 1,098availibility Feb 28
-
Unit 1502price $4,510square feet 1,098availibility Feb 28
-
Unit 1217price $4,547square feet 1,090availibility Feb 28
-
Unit 1417price $4,567square feet 1,090availibility Feb 28
-
Unit 1517price $4,577square feet 1,090availibility Feb 28
-
Unit 1117price $4,576square feet 1,164availibility Feb 28
-
Unit 2610price $4,392square feet 945availibility Mar 7
Fees and Policies
The fees listed below are community-provided and may exclude utilities or add-ons. All payments are made directly to the property and are non-refundable unless otherwise specified. Use the Cost Calculator to determine costs based on your needs.
-
Dogs
-
Monthly Pet FeeMax of 2. Charged per pet.$75
Restrictions:We love pets and animals and want them to be happy in their new home. We do have some breed restrictions for pets which include full and mixed canines of the following breeds: Pit-Bull Terrier, Pit-Bull mix, Rottweiler, Rottweiler mix, Doberman, Doberman mix, German Shepherd, Presa Canario, Wolf-Hybrid, Mastiff, Cane Corso, Great Dane, Alaskan Malamute and Staffordshire Terrier. Exotic pets are not permitted, and illegal pets are not allowed. Assistance animals for persons with disabilities andRead More Read LessComments -
-
Cats
-
Monthly Pet FeeMax of 2. Charged per pet.$75
Restrictions:We love pets and animals and want them to be happy in their new home. We do have some breed restrictions for pets which include full and mixed canines of the following breeds: Pit-Bull Terrier, Pit-Bull mix, Rottweiler, Rottweiler mix, Doberman, Doberman mix, German Shepherd, Presa Canario, Wolf-Hybrid, Mastiff, Cane Corso, Great Dane, Alaskan Malamute and Staffordshire Terrier. Exotic pets are not permitted, and illegal pets are not allowed. Assistance animals for persons with disabilities andComments -
-
Month To Month ChargesOptional Charged per unit.$500
-
Transfer FeeSituational Charged per unit.$700
Property Fee Disclaimer: Based on community-supplied data and independent market research. Subject to change without notice. May exclude fees for mandatory or optional services and usage-based utilities.
Details
Lease Options
-
Contratos de arrendamiento de 6 - 15 meses
Property Information
-
Built in 2025
-
265 units/6 stories
Matterport 3D Tours
Select a unit to view pricing & availability
About Harper
¡Ya en alquiler! Apartamentos tipo estudio, de una y dos habitaciones a estrenar en Allston, MA. Harper fusiona el espíritu moderno y artístico del barrio de Allston con la autenticidad histórica de Boston. Dos edificios de seis plantas albergan una colección de apartamentos modernos a pocos pasos de las mejores universidades, restaurantes, cultura, vida nocturna, deportes y entretenimiento de la ciudad. Toques tradicionales y diseño contemporáneo se combinan en espacios amplios y luminosos con toques de color. Ofrece comodidades como Sky Lounge, 11,000 pies cuadrados de zonas verdes ajardinadas, un gimnasio con espacio flexible, área de aseo y parque para mascotas, espacio de coworking con salas de conferencias privadas, taquillas para paquetes, tiendas en la planta baja y un sistema de estacionamiento totalmente automatizado con servicio de valet parking. Los interiores incluyen electrodomésticos GE de acero inoxidable, iluminación bajo los gabinetes, encimeras de cuarzo, salpicaderos de azulejos personalizados, pisos estilo madera y pisos de baldosas en los baños.
Harper is an apartment community located in Suffolk County and the 02134 ZIP Code. This area is served by the Boston Public Schools attendance zone.
Unique Features
- Espacio Verde Central
- Local comercial en planta baja
- Sala del club de residentes
- Sistema automatizado de valet parking
- Gimnasio con estudio de yoga y flexión
- Espacios de coworking y salas de conferencias
- Sala de correo y casilleros de paquetes
- Bar clandestino
- Salas de almacenamiento de bicicletas
- Spa y parque para mascotas
- Salón Sky
Community Amenities
Gimnasio
Salas de conferencias
Área de juegos para mascotas
Almacenamiento de bicicletas
- Área de juegos para mascotas
- Estación de lavado de mascotas
- Salón
- Salas de conferencias
- Gimnasio
- Spa
- Almacenamiento de bicicletas
Apartment Features
Aire acondicionado
Bañera/Ducha
Suelos de baldosas
Electrodomésticos de acero inoxidable
- Aire acondicionado
- Calefacción
- Bañera/Ducha
- Electrodomésticos de acero inoxidable
- Cocina
- Horno
- Fogón
- Encimeras de cuarzo
- Suelos de baldosas
Best known for its rising student population and proximity to Harvard Business School, Allston’s diverse community and focus on academics makes it a great neighborhood to live in. While the area is very student-dense, its youthful atmosphere and short commute to Downtown Boston make it a hot spot for trendy restaurants, coffee shops, and things to do. The city offers tons of bars, multicultural restaurants, and cool music venues. On Brighton Avenue, you’ll discover Brighton Music Hall, which is down the road from the Paradise Rock Club.
When you rent an apartment in Allston, you’ll have access to many MBTA rail stations to get you from point A to point B. Students enjoy a bike ride after class at Christian Herter Park, which has breathtaking views of the Charles River. Affordability makes this community an attractive option for many locals. How much does it cost to live in Allston? Average apartment rent sits around $2,538/month, well below the city average.
Learn more about living in Allston- Área de juegos para mascotas
- Estación de lavado de mascotas
- Salón
- Salas de conferencias
- Gimnasio
- Spa
- Almacenamiento de bicicletas
- Espacio Verde Central
- Local comercial en planta baja
- Sala del club de residentes
- Sistema automatizado de valet parking
- Gimnasio con estudio de yoga y flexión
- Espacios de coworking y salas de conferencias
- Sala de correo y casilleros de paquetes
- Bar clandestino
- Salas de almacenamiento de bicicletas
- Spa y parque para mascotas
- Salón Sky
- Aire acondicionado
- Calefacción
- Bañera/Ducha
- Electrodomésticos de acero inoxidable
- Cocina
- Horno
- Fogón
- Encimeras de cuarzo
- Suelos de baldosas
| Monday | 10am - 6pm |
|---|---|
| Tuesday | 10am - 6pm |
| Wednesday | 10am - 6pm |
| Thursday | 10am - 6pm |
| Friday | 10am - 6pm |
| Saturday | 10am - 5pm |
| Sunday | 11am - 5pm |
| Colleges & Universities | Distance | ||
|---|---|---|---|
| Colleges & Universities | Distance | ||
| Drive: | 4 min | 1.6 mi | |
| Drive: | 6 min | 1.9 mi | |
| Drive: | 5 min | 1.9 mi | |
| Drive: | 5 min | 2.3 mi |
 The GreatSchools Rating helps parents compare schools within a state based on a variety of school quality indicators and provides a helpful picture of how effectively each school serves all of its students. Ratings are on a scale of 1 (below average) to 10 (above average) and can include test scores, college readiness, academic progress, advanced courses, equity, discipline and attendance data. We also advise parents to visit schools, consider other information on school performance and programs, and consider family needs as part of the school selection process.
The GreatSchools Rating helps parents compare schools within a state based on a variety of school quality indicators and provides a helpful picture of how effectively each school serves all of its students. Ratings are on a scale of 1 (below average) to 10 (above average) and can include test scores, college readiness, academic progress, advanced courses, equity, discipline and attendance data. We also advise parents to visit schools, consider other information on school performance and programs, and consider family needs as part of the school selection process.
View GreatSchools Rating Methodology
Data provided by GreatSchools.org © 2026. All rights reserved.
Transportation options available in Allston include Harvard Avenue Station, located 0.6 mile from Harper. Harper is near General Edward Lawrence Logan International, located 8.1 miles or 14 minutes away.
| Transit / Subway | Distance | ||
|---|---|---|---|
| Transit / Subway | Distance | ||
|
|
Walk: | 10 min | 0.6 mi |
|
|
Walk: | 12 min | 0.6 mi |
|
|
Walk: | 12 min | 0.7 mi |
|
|
Walk: | 13 min | 0.7 mi |
|
|
Walk: | 14 min | 0.7 mi |
| Commuter Rail | Distance | ||
|---|---|---|---|
| Commuter Rail | Distance | ||
|
|
Drive: | 4 min | 2.3 mi |
|
|
Drive: | 7 min | 3.2 mi |
|
|
Drive: | 8 min | 3.3 mi |
|
|
Drive: | 10 min | 4.1 mi |
| Drive: | 10 min | 5.0 mi |
| Airports | Distance | ||
|---|---|---|---|
| Airports | Distance | ||
|
General Edward Lawrence Logan International
|
Drive: | 14 min | 8.1 mi |
Time and distance from Harper.
| Shopping Centers | Distance | ||
|---|---|---|---|
| Shopping Centers | Distance | ||
| Walk: | 7 min | 0.4 mi | |
| Walk: | 11 min | 0.6 mi | |
| Walk: | 14 min | 0.8 mi |
| Parks and Recreation | Distance | ||
|---|---|---|---|
| Parks and Recreation | Distance | ||
|
John Fitzgerald Kennedy National Historic Site
|
Drive: | 3 min | 1.2 mi |
|
Coit Observatory
|
Drive: | 5 min | 2.0 mi |
|
Chestnut Hill Reservation
|
Drive: | 5 min | 2.2 mi |
|
Longfellow National Historic Site
|
Drive: | 6 min | 2.7 mi |
|
Harvard-Smithsonian Center for Astrophysics
|
Drive: | 7 min | 3.0 mi |
| Hospitals | Distance | ||
|---|---|---|---|
| Hospitals | Distance | ||
| Walk: | 15 min | 0.8 mi | |
| Walk: | 16 min | 0.8 mi | |
| Walk: | 18 min | 1.0 mi |
| Military Bases | Distance | ||
|---|---|---|---|
| Military Bases | Distance | ||
| Drive: | 25 min | 13.2 mi | |
| Drive: | 25 min | 14.7 mi |
Harper Photos
-
Harper
-
-
-
-
-
-
-
-
Models
-
Studio
-
Studio
-
Studio
-
1 Bedroom
-
1 Bedroom
-
1 Bedroom
Nearby Apartments
Within 50 Miles of Harper
Harper does not offer in-unit laundry or shared facilities. Please contact the property to learn about nearby laundry options.
Utilities are not included in rent. Residents should plan to set up and pay for all services separately.
Parking is available at Harper for $300. Contact this property for details.
Harper has studios to two-bedrooms with rent ranges from $2,892/mo. to $4,720/mo.
Yes, Harper welcomes pets. Breed restrictions, weight limits, and additional fees may apply. View this property's pet policy.
A good rule of thumb is to spend no more than 30% of your gross income on rent. Based on the lowest available rent of $2,892 for a studio, you would need to earn about $115,680 per year to qualify. Want to double-check your budget? Calculate how much rent you can afford with our Rent Affordability Calculator.
Harper is offering 2 meses gratis for eligible applicants, with rental rates starting at $2,892.
Yes! Harper offers 10 Matterport 3D Tours. Explore different floor plans and see unit level details, all without leaving home.
What Are Walk Score®, Transit Score®, and Bike Score® Ratings?
Walk Score® measures the walkability of any address. Transit Score® measures access to public transit. Bike Score® measures the bikeability of any address.
What is a Sound Score Rating?
A Sound Score Rating aggregates noise caused by vehicle traffic, airplane traffic and local sources









