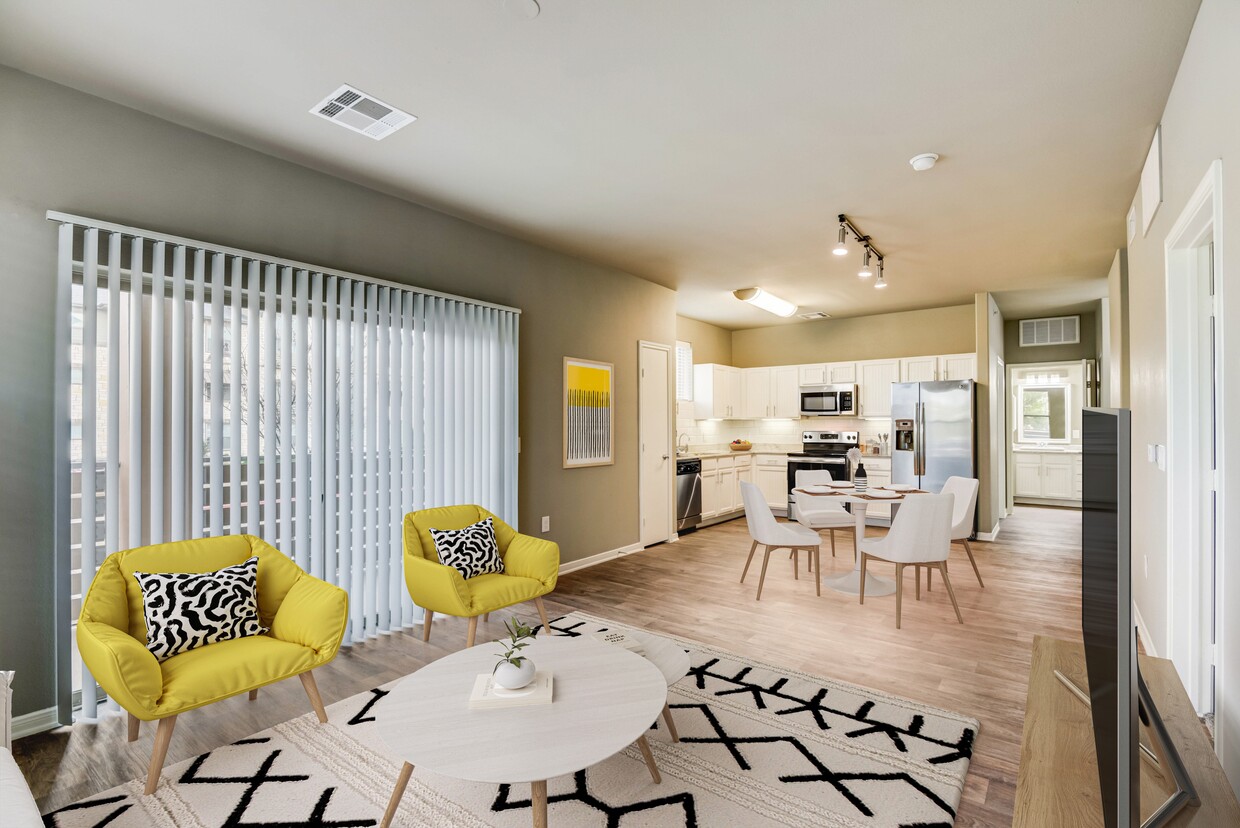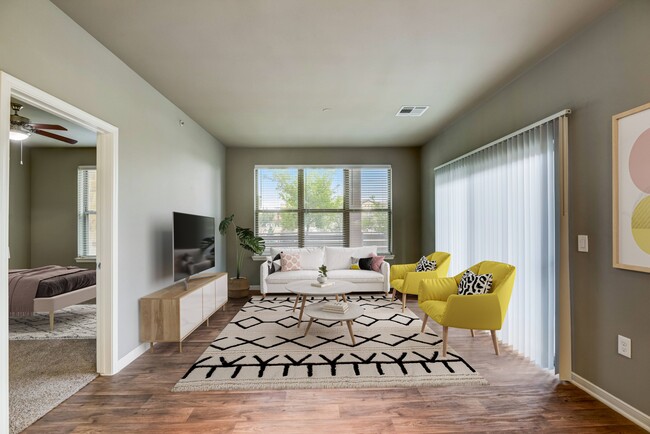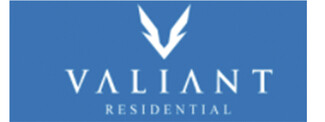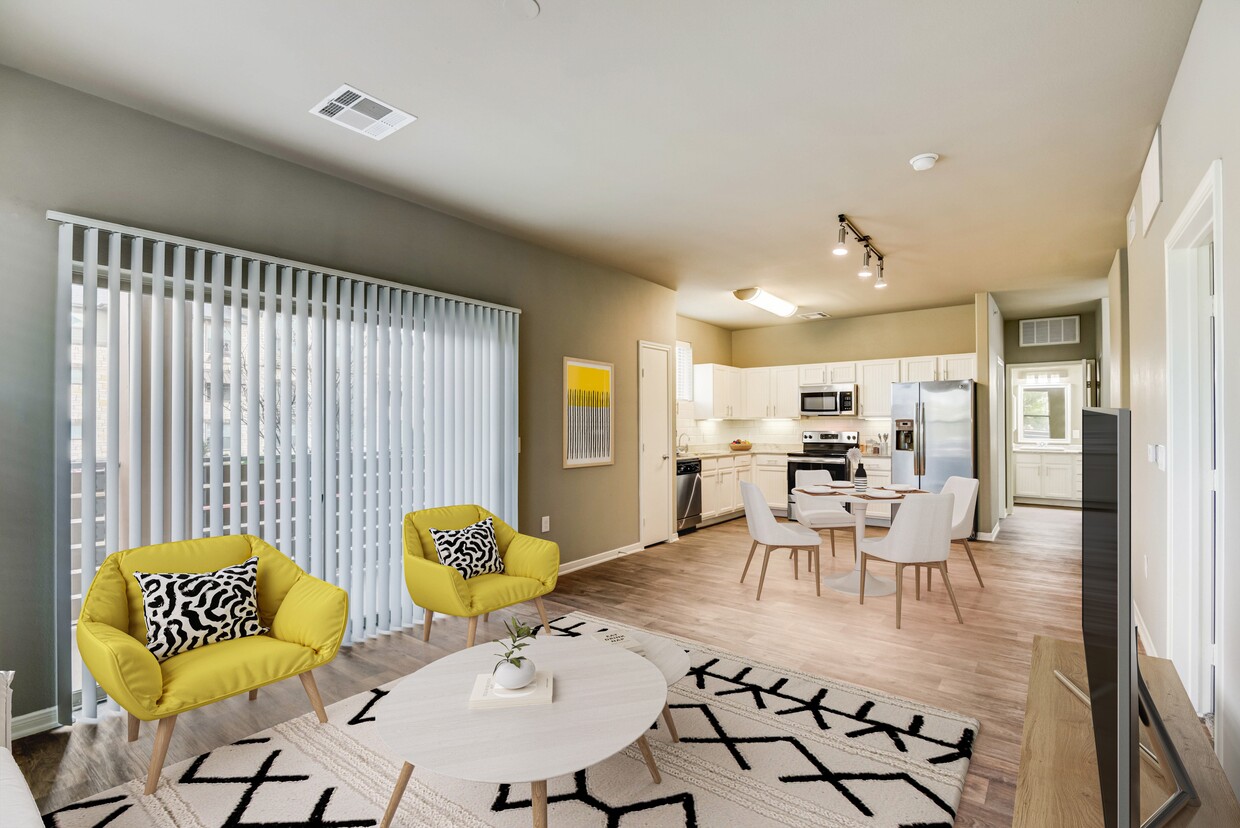-
Monthly Rent
$1,205 - $5,218
-
Bedrooms
1 - 3 bd
-
Bathrooms
1 - 2 ba
-
Square Feet
575 - 1,410 sq ft
Highlights
- Pool
- Walk-In Closets
- Deck
- Planned Social Activities
- Pet Play Area
- Controlled Access
- Island Kitchen
- Dog Park
- Grill
Pricing & Floor Plans
-
Unit 3-3105price $1,205square feet 716availibility Now
-
Unit 1-1316price $1,269square feet 716availibility Now
-
Unit 5-5218price $1,304square feet 716availibility Now
-
Unit 5-5110price $1,440square feet 817availibility Now
-
Unit 3-3313price $1,390square feet 828availibility Mar 4
-
Unit 5-5310price $1,405square feet 828availibility Mar 21
-
Unit 3-3207price $1,229square feet 575availibility Mar 7
-
Unit 6-6206price $1,229square feet 575availibility Mar 12
-
Unit 3-3309price $1,209square feet 575availibility Apr 3
-
Unit 2-2101price $1,823square feet 1,317availibility Now
-
Unit 4-4114price $1,832square feet 1,317availibility Now
-
Unit 2-2212price $1,898square feet 1,317availibility Mar 13
-
Unit 1-1112price $1,683square feet 1,076availibility Apr 24
-
Unit 1-1209price $1,583square feet 1,076availibility May 1
-
Unit 1-1103price $1,608square feet 1,076availibility May 10
-
Unit 1-1101price $1,896square feet 1,410availibility Now
-
Unit 1-1201price $1,998square feet 1,410availibility May 7
-
Unit 3-3105price $1,205square feet 716availibility Now
-
Unit 1-1316price $1,269square feet 716availibility Now
-
Unit 5-5218price $1,304square feet 716availibility Now
-
Unit 5-5110price $1,440square feet 817availibility Now
-
Unit 3-3313price $1,390square feet 828availibility Mar 4
-
Unit 5-5310price $1,405square feet 828availibility Mar 21
-
Unit 3-3207price $1,229square feet 575availibility Mar 7
-
Unit 6-6206price $1,229square feet 575availibility Mar 12
-
Unit 3-3309price $1,209square feet 575availibility Apr 3
-
Unit 2-2101price $1,823square feet 1,317availibility Now
-
Unit 4-4114price $1,832square feet 1,317availibility Now
-
Unit 2-2212price $1,898square feet 1,317availibility Mar 13
-
Unit 1-1112price $1,683square feet 1,076availibility Apr 24
-
Unit 1-1209price $1,583square feet 1,076availibility May 1
-
Unit 1-1103price $1,608square feet 1,076availibility May 10
-
Unit 1-1101price $1,896square feet 1,410availibility Now
-
Unit 1-1201price $1,998square feet 1,410availibility May 7
Fees and Policies
The fees listed below are community-provided and may exclude utilities or add-ons. All payments are made directly to the property and are non-refundable unless otherwise specified. Use the Cost Calculator to determine costs based on your needs.
-
Utilities & Essentials
-
Trash FeeCharged per unit.$15 / mo
-
Storage ClosetsStorage Closets: $20-$75 Charged per unit.$20 / mo
-
-
One-Time Basics
-
Due at Application
-
Application Fee Per ApplicantCharged per applicant.$60
-
-
Due at Move-In
-
Administrative FeeCharged per unit.$75
-
-
Due at Application
-
Dogs
-
Dog DepositCharged per pet.$250
-
Dog FeeCharged per pet.$250
-
Dog RentCharged per pet.$20 / mo
99 lbs. Weight LimitRestrictions:NoneRead More Read LessComments -
-
Cats
-
Cat DepositCharged per pet.$250
-
Cat FeeCharged per pet.$250
-
Cat RentCharged per pet.$20 / mo
99 lbs. Weight LimitRestrictions:Comments -
-
Surface Lot
-
Carport
-
Other
-
Garage - Detached
Property Fee Disclaimer: Based on community-supplied data and independent market research. Subject to change without notice. May exclude fees for mandatory or optional services and usage-based utilities.
Details
Property Information
-
Built in 2016
-
313 units/3 stories
Matterport 3D Tours
About Gateway Oaks Apartments
Brand New Apartments in Forney, Texas. Luxurious and serene, Gateway Oaks Apartments is designed for those seeking to leave behind the chaos of big city life. Featuring spacious 1, 2, and 3 bedroom apartments for rent. Our newly constructed apartment community combines top of the line amenities with unparalleled service and design. Get inspired at Gateway Oaks Apartments.
Gateway Oaks Apartments is an apartment community located in Kaufman County and the 75126 ZIP Code. This area is served by the Forney Independent attendance zone.
Unique Features
- 2 Faux-Wood Blinds
- Fully-Equipped Fitness Center
- Valet Trash
- Barbecue/grill
- Oval Garden Tubs
- Patio / Balcony*
- Artistek Walnut Flooring
- Breezeway Storage Units
- Hardwood-style Flooring
- Individual Hot Water Heaters
- White Beadboard Cabinetry with Pull Hardware
- Brand New Dog Park
- Courtesy Patrol
- Programmable Thermostats
- Spacious Showers*
- Subway Tiled Shower Enclosures*
- Two-Toned Interior Paint
- Cardio Machines
- Conversation Areas
- Detached Garages
- Free Weights
- Granite Counters*
- Sand Volleyball
- Security System
- Stainless-Steel Appliances*
- Tanning Deck
- Valet Trash Pick-Up Service
- Washer and Dryer Included*
- Washer/Dryer Connections
- Bilingual
- Covered Parking
- Expansive 9 Ceilings
- Bedroom Ceiling Fans
- Bike Racks
- Electric Vehicle Charging Stations
- Tiled Backsplash*
- 18-Cubic Foot Refrigerator w/ Icemaker
- Barbecue Area
- Built-In Desk with Under Cabinet Lighting*
- Limited Access Buildings
- USB Charging Ports*
Community Amenities
Pool
Fitness Center
Controlled Access
Grill
- Package Service
- Wi-Fi
- Controlled Access
- Maintenance on site
- Property Manager on Site
- Renters Insurance Program
- Online Services
- Planned Social Activities
- Pet Play Area
- EV Charging
- Storage Space
- Walk-Up
- Fitness Center
- Pool
- Bicycle Storage
- Volleyball Court
- Courtyard
- Grill
- Dog Park
Apartment Features
Washer/Dryer
Air Conditioning
Dishwasher
Washer/Dryer Hookup
High Speed Internet Access
Walk-In Closets
Island Kitchen
Granite Countertops
Indoor Features
- High Speed Internet Access
- Wi-Fi
- Washer/Dryer
- Washer/Dryer Hookup
- Air Conditioning
- Heating
- Ceiling Fans
- Cable Ready
- Security System
- Storage Space
- Tub/Shower
- Handrails
- Sprinkler System
- Framed Mirrors
- Wheelchair Accessible (Rooms)
Kitchen Features & Appliances
- Dishwasher
- Disposal
- Ice Maker
- Granite Countertops
- Stainless Steel Appliances
- Pantry
- Island Kitchen
- Kitchen
- Microwave
- Oven
- Range
- Refrigerator
- Freezer
- Warming Drawer
- Instant Hot Water
Model Details
- Carpet
- Vinyl Flooring
- Dining Room
- Family Room
- Vaulted Ceiling
- Walk-In Closets
- Linen Closet
- Balcony
- Patio
- Deck
Forney/Combine is a rural area just outside of Dallas. Most of the community features open lands and agriculture, but the northern half of the neighborhood holds the commercial developments. Shopping plazas featuring restaurants and retailers are located along the main thoroughfares like Highway 80. Most of Forney/Combine’s rental options are situated in the northern half of the neighborhood. Amenity-laden apartment communities and ranch-style brick homes make up the rental scene. Community parks and golf courses provide fun within the neighborhood. Residents of Forney/Combine have easy access to Dallas, located a short drive west.
Learn more about living in Forney/CombineCompare neighborhood and city base rent averages by bedroom.
| Forney/Combine | Forney, TX | |
|---|---|---|
| Studio | $1,243 | $1,243 |
| 1 Bedroom | $1,403 | $1,404 |
| 2 Bedrooms | $1,807 | $1,807 |
| 3 Bedrooms | $1,939 | $1,967 |
- Package Service
- Wi-Fi
- Controlled Access
- Maintenance on site
- Property Manager on Site
- Renters Insurance Program
- Online Services
- Planned Social Activities
- Pet Play Area
- EV Charging
- Storage Space
- Walk-Up
- Courtyard
- Grill
- Dog Park
- Fitness Center
- Pool
- Bicycle Storage
- Volleyball Court
- 2 Faux-Wood Blinds
- Fully-Equipped Fitness Center
- Valet Trash
- Barbecue/grill
- Oval Garden Tubs
- Patio / Balcony*
- Artistek Walnut Flooring
- Breezeway Storage Units
- Hardwood-style Flooring
- Individual Hot Water Heaters
- White Beadboard Cabinetry with Pull Hardware
- Brand New Dog Park
- Courtesy Patrol
- Programmable Thermostats
- Spacious Showers*
- Subway Tiled Shower Enclosures*
- Two-Toned Interior Paint
- Cardio Machines
- Conversation Areas
- Detached Garages
- Free Weights
- Granite Counters*
- Sand Volleyball
- Security System
- Stainless-Steel Appliances*
- Tanning Deck
- Valet Trash Pick-Up Service
- Washer and Dryer Included*
- Washer/Dryer Connections
- Bilingual
- Covered Parking
- Expansive 9 Ceilings
- Bedroom Ceiling Fans
- Bike Racks
- Electric Vehicle Charging Stations
- Tiled Backsplash*
- 18-Cubic Foot Refrigerator w/ Icemaker
- Barbecue Area
- Built-In Desk with Under Cabinet Lighting*
- Limited Access Buildings
- USB Charging Ports*
- High Speed Internet Access
- Wi-Fi
- Washer/Dryer
- Washer/Dryer Hookup
- Air Conditioning
- Heating
- Ceiling Fans
- Cable Ready
- Security System
- Storage Space
- Tub/Shower
- Handrails
- Sprinkler System
- Framed Mirrors
- Wheelchair Accessible (Rooms)
- Dishwasher
- Disposal
- Ice Maker
- Granite Countertops
- Stainless Steel Appliances
- Pantry
- Island Kitchen
- Kitchen
- Microwave
- Oven
- Range
- Refrigerator
- Freezer
- Warming Drawer
- Instant Hot Water
- Carpet
- Vinyl Flooring
- Dining Room
- Family Room
- Vaulted Ceiling
- Walk-In Closets
- Linen Closet
- Balcony
- Patio
- Deck
| Monday | 8:30am - 5:30pm |
|---|---|
| Tuesday | 8:30am - 5:30pm |
| Wednesday | 8:30am - 5:30pm |
| Thursday | 8:30am - 5:30pm |
| Friday | 8:30am - 5:30pm |
| Saturday | 10am - 5pm |
| Sunday | Closed |
| Colleges & Universities | Distance | ||
|---|---|---|---|
| Colleges & Universities | Distance | ||
| Drive: | 23 min | 16.9 mi | |
| Drive: | 27 min | 17.9 mi | |
| Drive: | 28 min | 22.3 mi | |
| Drive: | 33 min | 24.9 mi |
 The GreatSchools Rating helps parents compare schools within a state based on a variety of school quality indicators and provides a helpful picture of how effectively each school serves all of its students. Ratings are on a scale of 1 (below average) to 10 (above average) and can include test scores, college readiness, academic progress, advanced courses, equity, discipline and attendance data. We also advise parents to visit schools, consider other information on school performance and programs, and consider family needs as part of the school selection process.
The GreatSchools Rating helps parents compare schools within a state based on a variety of school quality indicators and provides a helpful picture of how effectively each school serves all of its students. Ratings are on a scale of 1 (below average) to 10 (above average) and can include test scores, college readiness, academic progress, advanced courses, equity, discipline and attendance data. We also advise parents to visit schools, consider other information on school performance and programs, and consider family needs as part of the school selection process.
View GreatSchools Rating Methodology
Data provided by GreatSchools.org © 2026. All rights reserved.
Gateway Oaks Apartments Photos
-
-
Fitness Center
-
-
-
-
-
-
-
Models
-
1 Bedroom
-
1 Bedroom
-
1 Bedroom
-
2 Bedrooms
-
2 Bedrooms
-
3 Bedrooms
Nearby Apartments
Within 50 Miles of Gateway Oaks Apartments
-
Eastbank Apartments
1410 S Goliad St
Rockwall, TX 75087
$1,145 - $1,845
1-2 Br 11.1 mi
-
5 Mockingbird Apartments
5555 E Mockingbird Ln
Dallas, TX 75206
$1,230 - $7,517
1-3 Br 20.6 mi
-
Ivy Urban Living
4211 Cabell Dr
Dallas, TX 75204
$1,054 - $4,470
1-3 Br 20.9 mi
-
District at Greenville Apartments
11911 Greenville Ave
Dallas, TX 75243
$1,124 - $3,263
1-3 Br 21.3 mi
-
NEO at Midtown
14145 Noel Rd
Dallas, TX 75254
$1,068 - $3,359
1-2 Br 26.0 mi
-
Main Street Lofts
715 N Main St
Mansfield, TX 76063
$1,356 - $6,757
1-3 Br 43.3 mi
Gateway Oaks Apartments has units with in‑unit washers and dryers, making laundry day simple for residents.
Utilities are not included in rent. Residents should plan to set up and pay for all services separately.
Parking is available at Gateway Oaks Apartments. Fees may apply depending on the type of parking offered. Contact this property for details.
Gateway Oaks Apartments has one to three-bedrooms with rent ranges from $1,205/mo. to $5,218/mo.
Yes, Gateway Oaks Apartments welcomes pets. Breed restrictions, weight limits, and additional fees may apply. View this property's pet policy.
A good rule of thumb is to spend no more than 30% of your gross income on rent. Based on the lowest available rent of $1,205 for a one-bedroom, you would need to earn about $48,200 per year to qualify. Want to double-check your budget? Calculate how much rent you can afford with our Rent Affordability Calculator.
Gateway Oaks Apartments is offering 1 Month Free for eligible applicants, with rental rates starting at $1,205.
Yes! Gateway Oaks Apartments offers 2 Matterport 3D Tours. Explore different floor plans and see unit level details, all without leaving home.
What Are Walk Score®, Transit Score®, and Bike Score® Ratings?
Walk Score® measures the walkability of any address. Transit Score® measures access to public transit. Bike Score® measures the bikeability of any address.
What is a Sound Score Rating?
A Sound Score Rating aggregates noise caused by vehicle traffic, airplane traffic and local sources









