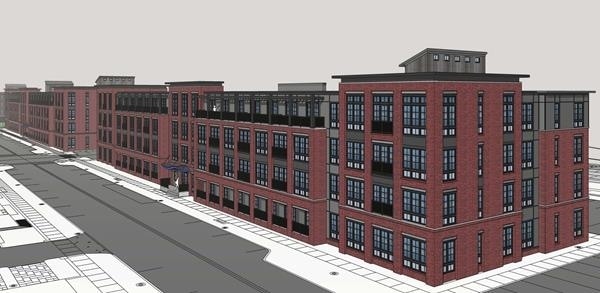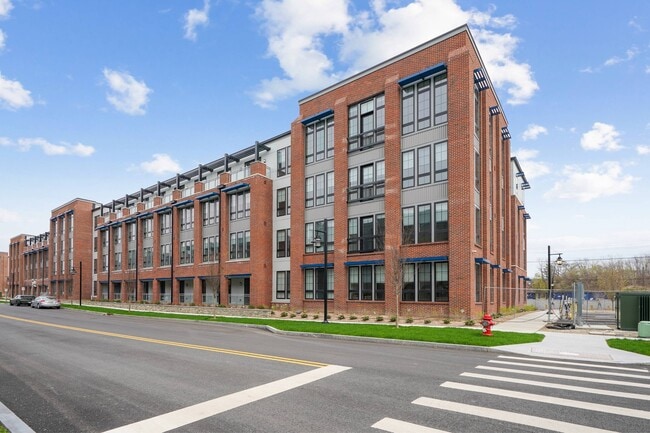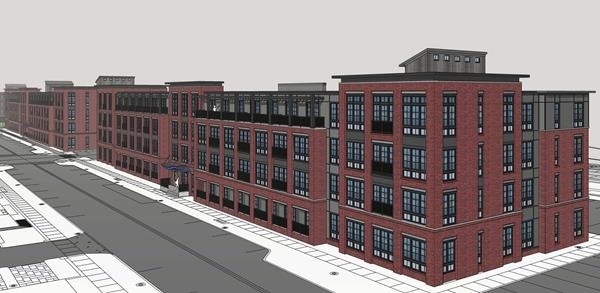Emerson
203 Legend Dr,
Sleepy Hollow Village,
NY
10591
-
Total Monthly Price
$3,975 - $6,338
-
Bedrooms
1 - 2 bd
-
Bathrooms
1 - 2 ba
-
Square Feet
693 - 1,409 sq ft
Highlights
- Waterfront
- Media Center/Movie Theatre
- Pet Washing Station
- Pool
- Walk-In Closets
- Deck
- Pet Play Area
- Fireplace
- Island Kitchen
Pricing & Floor Plans
-
Unit 2205price $4,075square feet 836availibility Now
-
Unit 3317price $4,351square feet 836availibility Now
-
Unit 3207price $4,385square feet 836availibility Now
-
Unit 3409price $4,242square feet 806availibility Now
-
Unit 2106price $4,093square feet 806availibility Mar 8
-
Unit 3115price $4,680square feet 906availibility Now
-
Unit 3408price $3,975square feet 744availibility Mar 13
-
Unit 2111price $4,793square feet 1,116availibility Now
-
Unit 1411price $5,322square feet 1,116availibility Now
-
Unit 2411price $5,067square feet 1,116availibility Feb 16
-
Unit 3103price $4,920square feet 1,254availibility Now
-
Unit 3405price $6,338square feet 1,133availibility Mar 26
-
Unit 2205price $4,075square feet 836availibility Now
-
Unit 3317price $4,351square feet 836availibility Now
-
Unit 3207price $4,385square feet 836availibility Now
-
Unit 3409price $4,242square feet 806availibility Now
-
Unit 2106price $4,093square feet 806availibility Mar 8
-
Unit 3115price $4,680square feet 906availibility Now
-
Unit 3408price $3,975square feet 744availibility Mar 13
-
Unit 2111price $4,793square feet 1,116availibility Now
-
Unit 1411price $5,322square feet 1,116availibility Now
-
Unit 2411price $5,067square feet 1,116availibility Feb 16
-
Unit 3103price $4,920square feet 1,254availibility Now
-
Unit 3405price $6,338square feet 1,133availibility Mar 26
Fees and Policies
The fees listed below are community-provided and may exclude utilities or add-ons. All payments are made directly to the property and are non-refundable unless otherwise specified. Use the Cost Calculator to determine costs based on your needs.
-
Utilities & Essentials
-
Trash Administrative FeeAmount to manage trash service billing. Charged per unit.$10 / mo
-
Utility - Billing Administrative FeeAmount to manage utility services billing. Charged per unit.$4.95 - $4.95 / mo
-
Community Amenity FeeAmount for community amenity use and services. Charged per unit.$75 / mo
-
Utility - Electric - Third PartyUsage-Based (Utilities).Amount for provision and consumption of electric paid to a third party. Charged per unit. Payable to 3rd PartyVaries / mo
-
Utility - Water/SewerUsage-Based (Utilities).Amount for provision and/or consumption of water and sewer services Charged per unit. Payable to 3rd PartyVaries / mo
-
Renters Liability Insurance - Third PartyAmount for renters liability insurance obtained through resident's provider of choice. Charged per leaseholder. Payable to 3rd PartyVaries / mo
-
-
One-Time Basics
-
Due at Application
-
Security Deposit (Refundable)Amount intended to be held through residency that may be applied toward amounts owed at move-out. Refunds processed per application and lease terms. Charged per unit.$1,000
-
Application FeeAmount to process application, initiate screening, and take a rental home off the market. Charged per applicant.$20
-
-
Due at Move-In
-
Utility - New Account FeeAmount to establish utility services. Charged per unit.$10
-
-
Due at Move-Out
-
Utility - Final Bill FeeAmount billed to calculate final utility statement. Charged per unit.$10
-
-
Due at Application
-
Renters Liability/Content - Property ProgramAmount to participate in the property Renters Liability Program. Charged per unit.$14.50 / mo
-
Renters Liability Only - Non-ComplianceAmount for not maintaining required Renters Liability Policy. Charged per unit.$10.75 / occurrence
-
Common Area/Clubhouse RentalAmount to rent a shared common area space, including clubhouse. May be subject to availability. Charged per unit.$1,350 / occurrence
-
Returned Payment Fee (NSF)Amount for returned payment. Charged per unit.$20 / occurrence
-
Late FeeAmount for paying after rent due date; per terms of lease. Charged per unit.$50 / occurrence
-
Intra-Community Transfer FeeAmount due when transferring to another rental unit within community. Charged per unit.$750 / occurrence
-
Access Device - ReplacementAmount to obtain a replacement access device for community; fobs, keys, remotes, access passes. Charged per device.$25 / occurrence
-
Utility - Vacant Processing FeeAmount for failing to transfer utilities into resident name. Charged per unit.$50 / occurrence
-
Early Lease Termination/CancellationAmount to terminate lease earlier than lease end date; excludes rent and other charges. Charged per unit.200% of base rent / occurrence
Property Fee Disclaimer: Total Monthly Leasing Price includes base rent, all monthly mandatory and any user-selected optional fees. Excludes variable, usage-based, and required charges due at or prior to move-in or at move-out. Security Deposit may change based on screening results, but total will not exceed legal maximums. Some items may be taxed under applicable law. Some fees may not apply to rental homes subject to an affordable program. All fees are subject to application and/or lease terms. Prices and availability subject to change. Resident is responsible for damages beyond ordinary wear and tear. Resident may need to maintain insurance and to activate and maintain utility services, including but not limited to electricity, water, gas, and internet, per the lease. Additional fees may apply as detailed in the application and/or lease agreement, which can be requested prior to applying. Pets: Pet breed and other pet restrictions apply. Rentable Items: All Parking, storage, and other rentable items are subject to availability. Final pricing and availability will be determined during lease agreement. See Leasing Agent for details.
Details
Utilities Included
-
Air Conditioning
-
Internet
Property Information
-
Built in 2021
-
188 units/4 stories
Select a unit to view pricing & availability
About Emerson
Emerson brings a connected riverfront community to New Yorks new waterfront destination, Edge-on-Hudson, offering one- and two-bedroom luxury apartment residences in Sleepy Hollow, NY. Thoughtfully designed, artistically inspired, Emerson offers a retreat into an authentic community just outside of the city.
Emerson is an apartment community located in Westchester County and the 10591 ZIP Code. This area is served by the Union Free School District-Tarrytowns attendance zone.
Unique Features
- Club Room
- Residential Library
- Swimming Pool
- Theatre Room
- Appliances Stainless
- Closet Walk-in
- App Refrigerator
- App W/D
- Svc Cable
- BBQ Grill
- Patio/Balcony
- Granite Counters
- Svc Air Conditioning
- App Dishwasher
- Chefs Kitchen
- Game Room
- Kitchen
- Rooftop Deck
Community Amenities
Pool
Fitness Center
Elevator
Business Center
- Package Service
- Community-Wide WiFi
- Maintenance on site
- Property Manager on Site
- Pet Care
- Pet Play Area
- Pet Washing Station
- Key Fob Entry
- Elevator
- Business Center
- Lounge
- Conference Rooms
- Fitness Center
- Pool
- Gameroom
- Media Center/Movie Theatre
- Courtyard
- Grill
- Waterfront
Apartment Features
Washer/Dryer
Air Conditioning
Dishwasher
Hardwood Floors
Walk-In Closets
Island Kitchen
Granite Countertops
Microwave
Indoor Features
- Washer/Dryer
- Air Conditioning
- Heating
- Ceiling Fans
- Cable Ready
- Tub/Shower
- Fireplace
Kitchen Features & Appliances
- Dishwasher
- Disposal
- Ice Maker
- Granite Countertops
- Stainless Steel Appliances
- Island Kitchen
- Kitchen
- Microwave
- Oven
- Refrigerator
- Freezer
Model Details
- Hardwood Floors
- Carpet
- Tile Floors
- Vinyl Flooring
- Dining Room
- Walk-In Closets
- Balcony
- Patio
- Deck
There's a definite hint of mystery about Sleepy Hollow. Perhaps it's the historic architecture or the wooded hills. Maybe it's the narrow, winding roads that seem to vanish around every bend. Perhaps it's the famous residents buried at Sleepy Hollow Cemetery … Andrew Carnegie, Elizabeth Arden, Washington Irving, Brooke Astor, and even William Rockefeller. The tombstones and mausoleums alone would inspire a bit of a shiver … and then, of course, there's the legend. When Washington Irving wrote "The Legend of Sleepy Hollow," published in 1820, Sleepy Hollow was known as North Tarrytown. The story, set in 1790, focuses on a headless horseman -- a Hessian soldier who lost his head to a cannonball during battle.
While living in Sleepy Hollow will make friends and family want to visit every October, there's much more to this historic village than ghosts and legends. Sleepy Hollow, which was settled sometime in the mid-1600s, is stunning.
Learn more about living in Sleepy Hollow Village- Package Service
- Community-Wide WiFi
- Maintenance on site
- Property Manager on Site
- Pet Care
- Pet Play Area
- Pet Washing Station
- Key Fob Entry
- Elevator
- Business Center
- Lounge
- Conference Rooms
- Courtyard
- Grill
- Waterfront
- Fitness Center
- Pool
- Gameroom
- Media Center/Movie Theatre
- Club Room
- Residential Library
- Swimming Pool
- Theatre Room
- Appliances Stainless
- Closet Walk-in
- App Refrigerator
- App W/D
- Svc Cable
- BBQ Grill
- Patio/Balcony
- Granite Counters
- Svc Air Conditioning
- App Dishwasher
- Chefs Kitchen
- Game Room
- Kitchen
- Rooftop Deck
- Washer/Dryer
- Air Conditioning
- Heating
- Ceiling Fans
- Cable Ready
- Tub/Shower
- Fireplace
- Dishwasher
- Disposal
- Ice Maker
- Granite Countertops
- Stainless Steel Appliances
- Island Kitchen
- Kitchen
- Microwave
- Oven
- Refrigerator
- Freezer
- Hardwood Floors
- Carpet
- Tile Floors
- Vinyl Flooring
- Dining Room
- Walk-In Closets
- Balcony
- Patio
- Deck
| Monday | 9am - 6pm |
|---|---|
| Tuesday | 9am - 6pm |
| Wednesday | 9am - 6pm |
| Thursday | 9am - 6pm |
| Friday | 9am - 6pm |
| Saturday | 10am - 5pm |
| Sunday | Closed |
| Colleges & Universities | Distance | ||
|---|---|---|---|
| Colleges & Universities | Distance | ||
| Drive: | 11 min | 4.4 mi | |
| Drive: | 11 min | 5.2 mi | |
| Drive: | 15 min | 6.8 mi | |
| Drive: | 13 min | 6.8 mi |
 The GreatSchools Rating helps parents compare schools within a state based on a variety of school quality indicators and provides a helpful picture of how effectively each school serves all of its students. Ratings are on a scale of 1 (below average) to 10 (above average) and can include test scores, college readiness, academic progress, advanced courses, equity, discipline and attendance data. We also advise parents to visit schools, consider other information on school performance and programs, and consider family needs as part of the school selection process.
The GreatSchools Rating helps parents compare schools within a state based on a variety of school quality indicators and provides a helpful picture of how effectively each school serves all of its students. Ratings are on a scale of 1 (below average) to 10 (above average) and can include test scores, college readiness, academic progress, advanced courses, equity, discipline and attendance data. We also advise parents to visit schools, consider other information on school performance and programs, and consider family needs as part of the school selection process.
View GreatSchools Rating Methodology
Data provided by GreatSchools.org © 2026. All rights reserved.
Emerson Photos
-
Rendering
-
Clubroom
-
-
-
-
-
-
-
Models
-
1 Bedroom
-
1 Bedroom
-
1 Bedroom
-
1 Bedroom
-
1 Bedroom
-
1 Bedroom
Nearby Apartments
Within 50 Miles of Emerson
-
The Brownstones at Englewood South
73 Brownstone Way
Englewood, NJ 07631
$2,506 - $4,121 Total Monthly Price
1-2 Br 15.2 mi
-
Harbor Landing
350 Herb Hill Rd
Glen Cove, NY 11542
$3,226 - $9,591 Total Monthly Price
1-2 Br 19.5 mi
-
The Harper At Harmon Meadow
100 Park Plaza Dr
Secaucus, NJ 07094
$2,552 - $3,682 Total Monthly Price
1-2 Br 22.3 mi
-
The Cliffs Lofts
100 Paterson Plank Rd
Jersey City, NJ 07307
$3,340 - $5,605 Total Monthly Price
1-2 Br 25.5 mi
-
Liberty Bay Club
190 W 54th St
Bayonne, NJ 07002
$2,295 - $3,735 Total Monthly Price
1-3 Br 30.1 mi
-
Fairways at Cranford
750 Walnut Ave
Cranford, NJ 07016
$2,439 - $3,904 Total Monthly Price
1-2 Br 38.5 mi
Emerson has units with in‑unit washers and dryers, making laundry day simple for residents.
Select utilities are included in rent at Emerson, including air conditioning and internet. Residents are responsible for any other utilities not listed.
Parking is available at Emerson. Fees may apply depending on the type of parking offered. Contact this property for details.
Emerson has one to two-bedrooms with rent ranges from $3,975/mo. to $6,338/mo.
Yes, Emerson welcomes pets. Breed restrictions, weight limits, and additional fees may apply. View this property's pet policy.
A good rule of thumb is to spend no more than 30% of your gross income on rent. Based on the lowest available rent of $3,975 for a one-bedroom, you would need to earn about $158,998 per year to qualify. Want to double-check your budget? Calculate how much rent you can afford with our Rent Affordability Calculator.
Emerson is offering 2 Months Free for eligible applicants, with rental rates starting at $3,975.
Yes! Emerson offers 6 Matterport 3D Tours. Explore different floor plans and see unit level details, all without leaving home.
What Are Walk Score®, Transit Score®, and Bike Score® Ratings?
Walk Score® measures the walkability of any address. Transit Score® measures access to public transit. Bike Score® measures the bikeability of any address.
What is a Sound Score Rating?
A Sound Score Rating aggregates noise caused by vehicle traffic, airplane traffic and local sources









