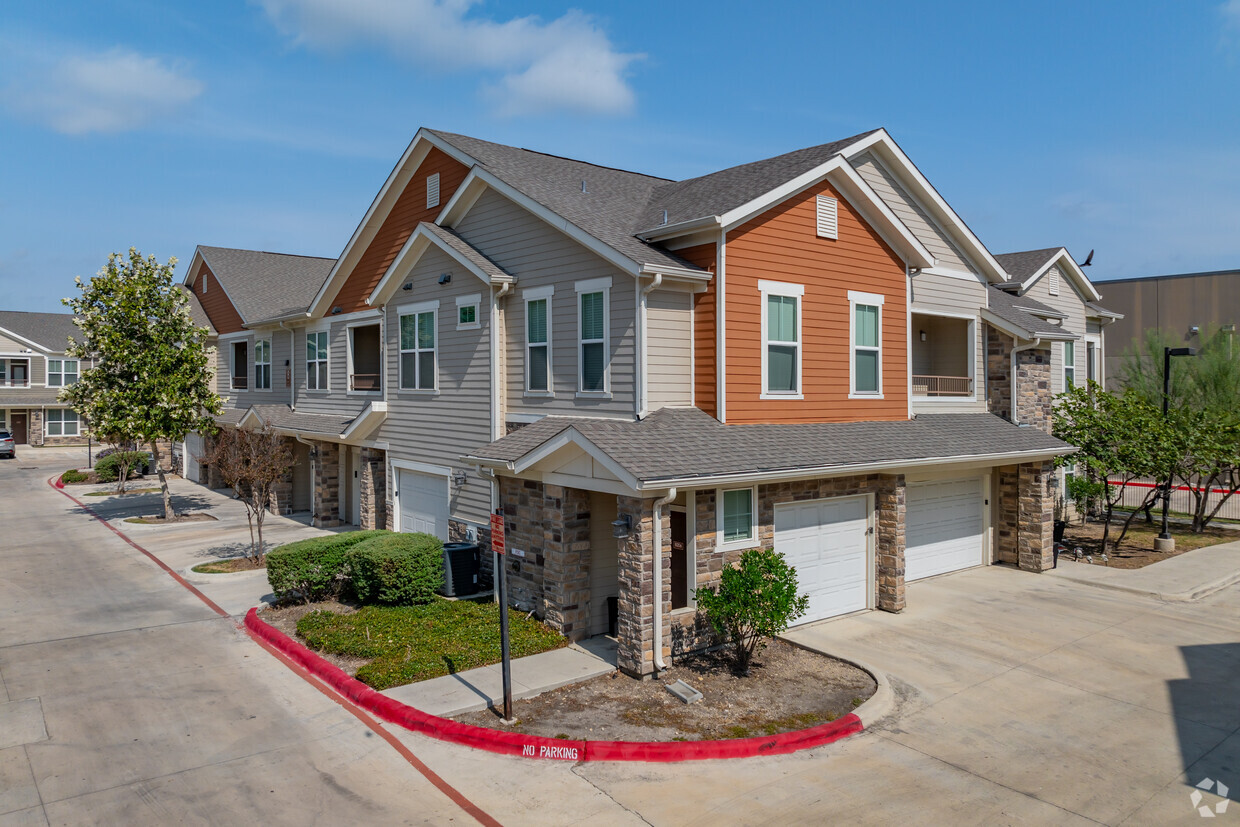Reserve at Canyon Creek
12235 Vance Jackson Rd,
San Antonio, TX 78230
$1,095 - $2,395
1-3 Beds

Receive Reduced Rates on Select Homes! Contact us for details.
Echelon at Monterrey Village is a townhouse community located in Bexar County and the 78245 ZIP Code. This area is served by the Northside Independent School District (NISD) attendance zone.
Pool
Fitness Center
Furnished Units Available
Clubhouse
Recycling
Business Center
Grill
Gated
Washer/Dryer
Air Conditioning
Dishwasher
Walk-In Closets
Island Kitchen
Granite Countertops
Microwave
Refrigerator
Just outside the 410 loop of San Antonio lies the quaint suburb of Monterrey Village. It’s a recent residential development with attractive landscaping and modern homes. The advantage of living in suburban San Antonio is that you’re afforded much more space than the city could provide, but its vast network of highways means you’re never far from the amenities of more urban areas.
There are plenty of big-box stores and chains just across the 151, and Wheeler Park makes for a tranquil picnic spot. The Alamo Drafthouse Cinema is a popular spot in the neighborhood, serving craft cocktails to enjoy during new and classic films.
Government Canyon State Natural Area is a 30-minute drive away, putting Monterrey Village directly between the natural beauty of Texas and the allure of one of its major cities.
Learn more about living in Monterrey Village| Colleges & Universities | Distance | ||
|---|---|---|---|
| Colleges & Universities | Distance | ||
| Drive: | 10 min | 5.3 mi | |
| Drive: | 14 min | 7.1 mi | |
| Drive: | 12 min | 7.7 mi | |
| Drive: | 14 min | 7.8 mi |
 The GreatSchools Rating helps parents compare schools within a state based on a variety of school quality indicators and provides a helpful picture of how effectively each school serves all of its students. Ratings are on a scale of 1 (below average) to 10 (above average) and can include test scores, college readiness, academic progress, advanced courses, equity, discipline and attendance data. We also advise parents to visit schools, consider other information on school performance and programs, and consider family needs as part of the school selection process.
The GreatSchools Rating helps parents compare schools within a state based on a variety of school quality indicators and provides a helpful picture of how effectively each school serves all of its students. Ratings are on a scale of 1 (below average) to 10 (above average) and can include test scores, college readiness, academic progress, advanced courses, equity, discipline and attendance data. We also advise parents to visit schools, consider other information on school performance and programs, and consider family needs as part of the school selection process.
What Are Walk Score®, Transit Score®, and Bike Score® Ratings?
Walk Score® measures the walkability of any address. Transit Score® measures access to public transit. Bike Score® measures the bikeability of any address.
What is a Sound Score Rating?
A Sound Score Rating aggregates noise caused by vehicle traffic, airplane traffic and local sources