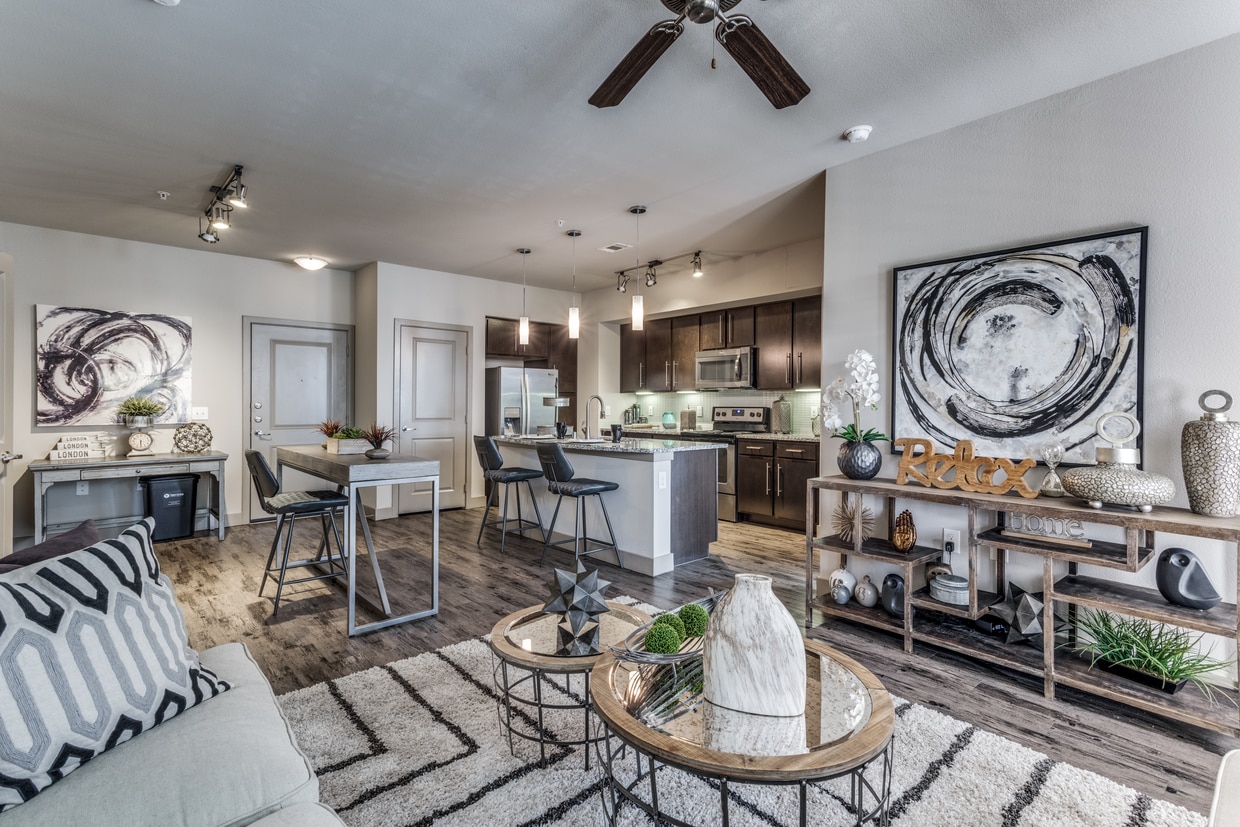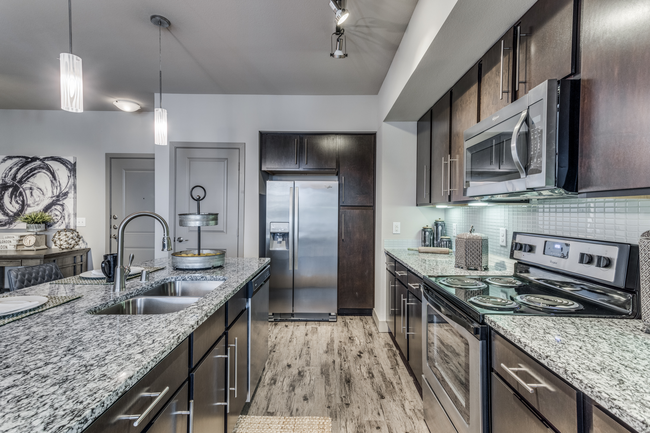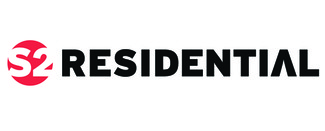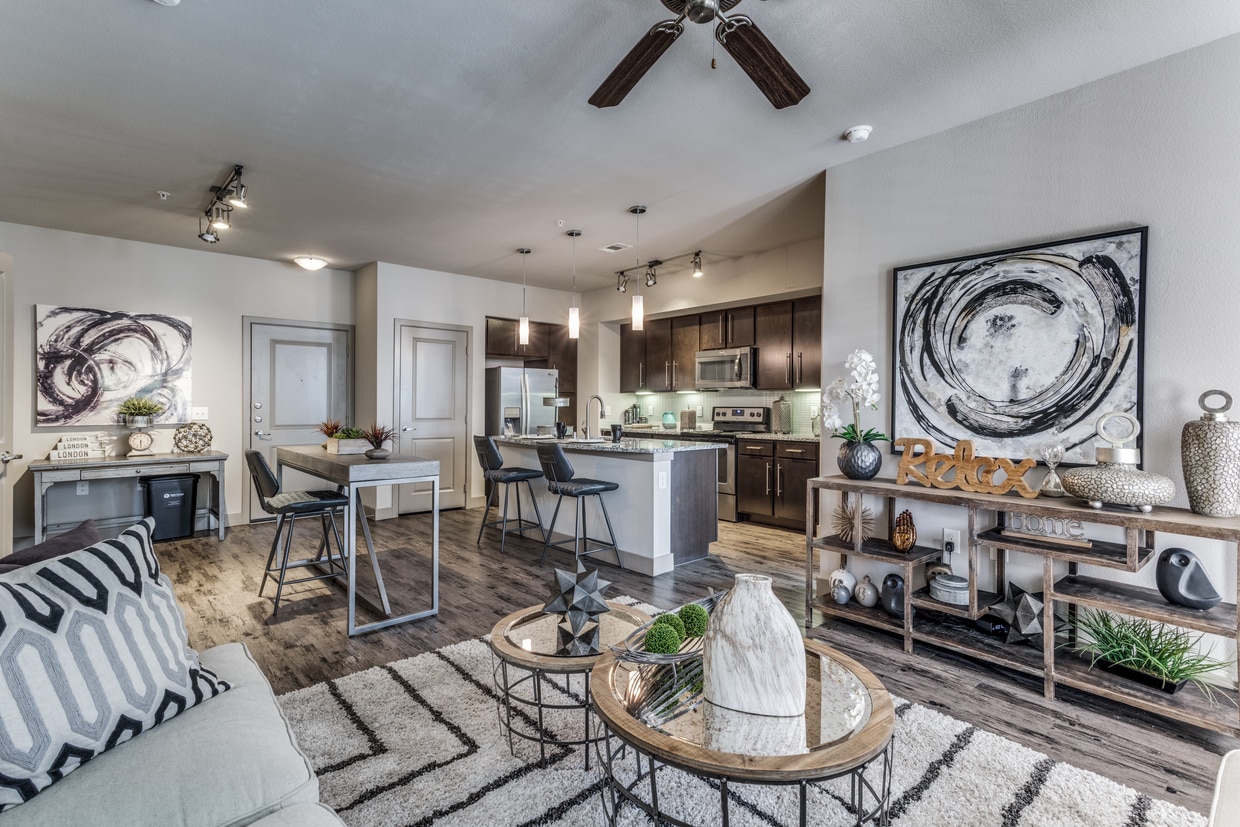-
Monthly Rent
$1,210 - $3,530
-
Bedrooms
1 - 3 bd
-
Bathrooms
1 - 2 ba
-
Square Feet
775 - 1,439 sq ft
Highlights
- English and Spanish Speaking Staff
- Den
- Cabana
- Pool
- Walk-In Closets
- Office
- Fireplace
- Island Kitchen
- Sundeck
Pricing & Floor Plans
-
Unit F214price $1,210square feet 775availibility Now
-
Unit D331price $1,210square feet 775availibility Now
-
Unit C314price $1,210square feet 775availibility Now
-
Unit F311price $1,290square feet 826availibility Now
-
Unit D412price $1,360square feet 826availibility Now
-
Unit D323price $1,290square feet 826availibility Jan 10
-
Unit C404price $1,400square feet 789availibility Jan 10
-
Unit D215price $1,370square feet 789availibility Jan 13
-
Unit D402price $1,400square feet 789availibility Feb 15
-
Unit C207price $1,590square feet 1,151availibility Now
-
Unit E207price $1,590square feet 1,151availibility Now
-
Unit E209price $1,590square feet 1,151availibility Now
-
Unit E312price $1,610square feet 1,086availibility Now
-
Unit D306price $1,610square feet 1,086availibility Jan 9
-
Unit F412price $1,640square feet 1,086availibility Jan 22
-
Unit D421price $1,650square feet 1,217availibility Now
-
Unit F401price $2,130square feet 1,439availibility Feb 8
-
Unit F214price $1,210square feet 775availibility Now
-
Unit D331price $1,210square feet 775availibility Now
-
Unit C314price $1,210square feet 775availibility Now
-
Unit F311price $1,290square feet 826availibility Now
-
Unit D412price $1,360square feet 826availibility Now
-
Unit D323price $1,290square feet 826availibility Jan 10
-
Unit C404price $1,400square feet 789availibility Jan 10
-
Unit D215price $1,370square feet 789availibility Jan 13
-
Unit D402price $1,400square feet 789availibility Feb 15
-
Unit C207price $1,590square feet 1,151availibility Now
-
Unit E207price $1,590square feet 1,151availibility Now
-
Unit E209price $1,590square feet 1,151availibility Now
-
Unit E312price $1,610square feet 1,086availibility Now
-
Unit D306price $1,610square feet 1,086availibility Jan 9
-
Unit F412price $1,640square feet 1,086availibility Jan 22
-
Unit D421price $1,650square feet 1,217availibility Now
-
Unit F401price $2,130square feet 1,439availibility Feb 8
Fees and Policies
The fees below are based on community-supplied data and may exclude additional fees and utilities. Use the Cost Calculator to add these fees to the base price.
-
One-Time Basics
-
Due at Application
-
Application Fee Per ApplicantCharged per applicant.$75
-
-
Due at Move-In
-
Administrative FeeCharged per unit.$100
-
-
Due at Application
-
Dogs
-
One-Time Pet FeeMax of 2. Charged per pet.$0 - $400
-
Monthly Pet FeeMax of 2. Charged per pet.$25
Restrictions:The following household pets are prohibited due to their aggressive behavior/nature: Pit Bulls, American Pit Bull Terrier, Bull Terrier, Mastiff, Bull Mastiff, Akitas, American Staffordshire Terrier, Doberman Pinschers, Rottweiler, and any other breed generally considered aggressive or deemed aggressive by state or local officialsRead More Read LessComments -
-
Cats
-
One-Time Pet FeeMax of 2. Charged per pet.$0 - $400
-
Monthly Pet FeeMax of 2. Charged per pet.$25
Restrictions:The following household pets are prohibited due to their aggressive behavior/nature: Pit Bulls, American Pit Bull Terrier, Bull Terrier, Mastiff, Bull Mastiff, Akitas, American Staffordshire Terrier, Doberman Pinschers, Rottweiler, and any other breed generally considered aggressive or deemed aggressive by state or local officialsComments -
-
Birds
-
One-Time Pet FeeMax of 2. Charged per pet.$0 - $400
-
Monthly Pet FeeMax of 2. Charged per pet.$25
Restrictions:The following household pets are prohibited due to their aggressive behavior/nature: Pit Bulls, American Pit Bull Terrier, Bull Terrier, Mastiff, Bull Mastiff, Akitas, American Staffordshire Terrier, Doberman Pinschers, Rottweiler, and any other breed generally considered aggressive or deemed aggressive by state or local officialsComments -
-
Fish
-
One-Time Pet FeeMax of 2. Charged per pet.$0 - $400
-
Monthly Pet FeeMax of 2. Charged per pet.$25
Restrictions:The following household pets are prohibited due to their aggressive behavior/nature: Pit Bulls, American Pit Bull Terrier, Bull Terrier, Mastiff, Bull Mastiff, Akitas, American Staffordshire Terrier, Doberman Pinschers, Rottweiler, and any other breed generally considered aggressive or deemed aggressive by state or local officialsComments -
-
Reptiles
-
One-Time Pet FeeMax of 2. Charged per pet.$0 - $400
-
Monthly Pet FeeMax of 2. Charged per pet.$25
Restrictions:The following household pets are prohibited due to their aggressive behavior/nature: Pit Bulls, American Pit Bull Terrier, Bull Terrier, Mastiff, Bull Mastiff, Akitas, American Staffordshire Terrier, Doberman Pinschers, Rottweiler, and any other breed generally considered aggressive or deemed aggressive by state or local officialsComments -
-
Surface Lot
-
Parking DepositCharged per vehicle.$0
-
Parking FeeCharged per vehicle.$0
-
-
Additional Parking Options
-
Garage LotAvailable in select floorplans
-
Carport
-
Property Fee Disclaimer: Based on community-supplied data and independent market research. Subject to change without notice. May exclude fees for mandatory or optional services and usage-based utilities.
Details
Lease Options
-
12 mo
Property Information
-
Built in 2016
-
374 units/4 stories
Matterport 3D Tours
About The Carson at Twin Creeks
At The Carson at Twin Creeks Apartments, we embrace comfort, convenience, and luxury. Come home to stunning kitchens with quality features, a contemporary aesthetic, and an open design in our one, two, and three-bedroom apartments. Our exclusive amenities are designed to elevate your luxury living experience! Hang out with friends at our cabana and grille house with an outdoor fireplace, or take a dip in the resort-style swimming pool. You can also work out at our two-story fitness center with yoga studio and spin room, or relax in our community clubhouse with a lounge area and billiards table! Call us today to get the lifestyle you deserve at The Carson at Twin Creeks Apartments!
The Carson at Twin Creeks is an apartment community located in Collin County and the 75013 ZIP Code. This area is served by the Allen Independent attendance zone.
Unique Features
- First Floor
- Quartz Counters
- Top Floor
- ADA
- Frameless Glass Shower
- ADA Accessible
- Kitchen Island
- Smart Home Technology
- SS Appliances
Community Amenities
Pool
Fitness Center
Elevator
Clubhouse
- Package Service
- Wi-Fi
- Maintenance on site
- Property Manager on Site
- 24 Hour Access
- Trash Pickup - Door to Door
- Online Services
- Elevator
- Clubhouse
- Lounge
- Breakfast/Coffee Concierge
- Conference Rooms
- Fitness Center
- Pool
- Gameroom
- Sundeck
- Cabana
- Courtyard
- Grill
Apartment Features
Washer/Dryer
Air Conditioning
Dishwasher
Washer/Dryer Hookup
High Speed Internet Access
Hardwood Floors
Walk-In Closets
Island Kitchen
Indoor Features
- High Speed Internet Access
- Washer/Dryer
- Washer/Dryer Hookup
- Air Conditioning
- Heating
- Ceiling Fans
- Smoke Free
- Cable Ready
- Storage Space
- Double Vanities
- Tub/Shower
- Fireplace
Kitchen Features & Appliances
- Dishwasher
- Disposal
- Ice Maker
- Granite Countertops
- Stainless Steel Appliances
- Pantry
- Island Kitchen
- Kitchen
- Microwave
- Oven
- Range
- Refrigerator
- Freezer
Model Details
- Hardwood Floors
- Carpet
- Vinyl Flooring
- Dining Room
- Office
- Den
- Views
- Walk-In Closets
- Linen Closet
- Window Coverings
- Balcony
- Patio
- Package Service
- Wi-Fi
- Maintenance on site
- Property Manager on Site
- 24 Hour Access
- Trash Pickup - Door to Door
- Online Services
- Elevator
- Clubhouse
- Lounge
- Breakfast/Coffee Concierge
- Conference Rooms
- Sundeck
- Cabana
- Courtyard
- Grill
- Fitness Center
- Pool
- Gameroom
- First Floor
- Quartz Counters
- Top Floor
- ADA
- Frameless Glass Shower
- ADA Accessible
- Kitchen Island
- Smart Home Technology
- SS Appliances
- High Speed Internet Access
- Washer/Dryer
- Washer/Dryer Hookup
- Air Conditioning
- Heating
- Ceiling Fans
- Smoke Free
- Cable Ready
- Storage Space
- Double Vanities
- Tub/Shower
- Fireplace
- Dishwasher
- Disposal
- Ice Maker
- Granite Countertops
- Stainless Steel Appliances
- Pantry
- Island Kitchen
- Kitchen
- Microwave
- Oven
- Range
- Refrigerator
- Freezer
- Hardwood Floors
- Carpet
- Vinyl Flooring
- Dining Room
- Office
- Den
- Views
- Walk-In Closets
- Linen Closet
- Window Coverings
- Balcony
- Patio
| Monday | 10am - 6pm |
|---|---|
| Tuesday | 10am - 6pm |
| Wednesday | 10am - 6pm |
| Thursday | 10am - 6pm |
| Friday | 10am - 6pm |
| Saturday | 10am - 5pm |
| Sunday | Closed |
Welcome to Allen, Texas, located 20 miles north of downtown Dallas. This suburban community of over 104,000 residents combines contemporary living with small-town appeal. Housing options include modern apartment communities and rental homes, with current average rents around $1,465 for one-bedroom units and $1,861 for two-bedroom homes. The rental market has remained relatively stable, showing only modest fluctuations in the past year. The Watters Creek area features a mixed-use development with shopping and dining, while Twin Creeks offers scenic views and easy access to recreational facilities. Allen Premium Outlets attracts shoppers throughout the region, and the Credit Union of Texas Event Center hosts sporting events and entertainment.
Allen maintains over 1,188 acres of parkland across 60 parks, including Celebration Park and Allen Station Park. The Edge Skate Park is one of Texas's largest outdoor skating facilities at 37,915 square feet.
Learn more about living in Allen| Colleges & Universities | Distance | ||
|---|---|---|---|
| Colleges & Universities | Distance | ||
| Drive: | 6 min | 2.5 mi | |
| Drive: | 10 min | 5.1 mi | |
| Drive: | 10 min | 7.0 mi | |
| Drive: | 18 min | 9.4 mi |
 The GreatSchools Rating helps parents compare schools within a state based on a variety of school quality indicators and provides a helpful picture of how effectively each school serves all of its students. Ratings are on a scale of 1 (below average) to 10 (above average) and can include test scores, college readiness, academic progress, advanced courses, equity, discipline and attendance data. We also advise parents to visit schools, consider other information on school performance and programs, and consider family needs as part of the school selection process.
The GreatSchools Rating helps parents compare schools within a state based on a variety of school quality indicators and provides a helpful picture of how effectively each school serves all of its students. Ratings are on a scale of 1 (below average) to 10 (above average) and can include test scores, college readiness, academic progress, advanced courses, equity, discipline and attendance data. We also advise parents to visit schools, consider other information on school performance and programs, and consider family needs as part of the school selection process.
View GreatSchools Rating Methodology
Data provided by GreatSchools.org © 2026. All rights reserved.
Transportation options available in Allen include Parker Rd, located 6.0 miles from The Carson at Twin Creeks. The Carson at Twin Creeks is near Dallas Love Field, located 26.6 miles or 35 minutes away, and Dallas-Fort Worth International, located 31.6 miles or 39 minutes away.
| Transit / Subway | Distance | ||
|---|---|---|---|
| Transit / Subway | Distance | ||
|
|
Drive: | 10 min | 6.0 mi |
|
|
Drive: | 11 min | 7.2 mi |
|
|
Drive: | 12 min | 8.8 mi |
|
|
Drive: | 14 min | 10.4 mi |
| Commuter Rail | Distance | ||
|---|---|---|---|
| Commuter Rail | Distance | ||
| Drive: | 29 min | 20.5 mi | |
| Drive: | 30 min | 21.3 mi | |
|
|
Drive: | 28 min | 22.1 mi |
| Drive: | 35 min | 25.3 mi | |
|
|
Drive: | 34 min | 26.8 mi |
| Airports | Distance | ||
|---|---|---|---|
| Airports | Distance | ||
|
Dallas Love Field
|
Drive: | 35 min | 26.6 mi |
|
Dallas-Fort Worth International
|
Drive: | 39 min | 31.6 mi |
Time and distance from The Carson at Twin Creeks.
| Shopping Centers | Distance | ||
|---|---|---|---|
| Shopping Centers | Distance | ||
| Walk: | 4 min | 0.3 mi | |
| Walk: | 9 min | 0.5 mi | |
| Walk: | 10 min | 0.6 mi |
| Parks and Recreation | Distance | ||
|---|---|---|---|
| Parks and Recreation | Distance | ||
|
Dayspring Nature Preserve
|
Drive: | 5 min | 2.0 mi |
|
Allen Station Park
|
Drive: | 5 min | 2.3 mi |
|
Trail at the Woods
|
Drive: | 5 min | 2.5 mi |
|
Bethany Lakes Park
|
Drive: | 8 min | 3.8 mi |
|
Celebration Park
|
Drive: | 9 min | 4.0 mi |
| Hospitals | Distance | ||
|---|---|---|---|
| Hospitals | Distance | ||
| Drive: | 4 min | 1.7 mi | |
| Drive: | 4 min | 1.8 mi | |
| Drive: | 10 min | 5.7 mi |
| Military Bases | Distance | ||
|---|---|---|---|
| Military Bases | Distance | ||
| Drive: | 47 min | 36.9 mi | |
| Drive: | 75 min | 59.6 mi |
Property Ratings at The Carson at Twin Creeks
Management at this property will never communicate with you on your issues unless it’s for them to get money. The fees here are ridiculous and the maintenance is awful. For example the fire alarm panel in my building has been alarming 24/7 for the 10 months I have already been here and you can here it throughout the building.
Property Manager at The Carson at Twin Creeks, Responded To This Review
Due to the nature of your concerns, we think it would be best if we spoke with you directly. Please stop by our office at your earliest convenience so we can discuss these claims. We look forward to speaking with you soon.
This is the worst property management company. The monthly mandatory fees are $130! Valet trash is $40 most other complexes are $25. The pool is closed every Monday and only has 1 grill for 400 + residents and we cannot bring our own. She changed the entire property to non smoking without notifying anyone. We have had several issues with vehicle break ins. For what we pay in rent you deserve better service and amenities. The property is just trash!
Great Amenities (pool and grill areas, exercise and weight rooms, business center and large gathering area. Obviously COVID precautions placed some limitations on use of these areas, but they were made available as much as practical. Collin was great as our principle contact, maintenance was always prompt and courteous. Flexible lease terms a real plus. We were between houses and are completely satisfied with our temporary living conditions and the floor plan and appearance of our unit gets compliments from all visitors. Having a garage is a great bonus.
Property Manager at The Carson at Twin Creeks, Responded To This Review
Thanks for taking the time to share your living experience at our community. We value your feedback as we're always looking for ways to make this community a great place to live. We wish you the best in your new home and will be here if you ever need anything.
Roscoe management took over this complex in Jan 2020. This place has dirty elevators, common areas are nasty, and there is a high number of residents with COVID-19. There are many senior citizens +60 and unfortunately there has been high number of COVID-19 sicknesses here all year long.
Property Manager at The Carson at Twin Creeks, Responded To This Review
We care about the well-being of all our residents and would like to speak with you directly about the precautions our team is taking at our community. We’d like to address this issue with you as we take our residents feedback seriously. Please contact us at (972) 747-5000 when convenient so we can discuss your concerns.
The Carson at Twin Creeks Photos
-
The Carson at Twin Creeks
-
1BR, 1BA - A3 - 826SF
-
-
-
-
-
-
-
Models
-
Carson-A1-1b1b-775sf.png
-
Carson-A2-1b1b-789sf.png
-
Carson-A3-1b1b-826sf.png
-
Carson-B1-2b1b-968sf.png
-
Carson-B2-2b2b-1086sf.png
-
Carson-B3-2b2b-1151sf.png
Nearby Apartments
Within 50 Miles of The Carson at Twin Creeks
-
The Hathaway At Willow Bend
2525 Preston Rd
Plano, TX 75093
$1,160 - $2,800
1-3 Br 8.5 mi
-
The Holden
2500 Guerrero Dr
Carrollton, TX 75006
$1,060 - $2,260
1-2 Br 14.3 mi
-
The Republics: West + East
241 E Interstate 30
Garland, TX 75043
$840 - $2,390
1-3 Br 18.7 mi
-
Wilder
1000 W Yellowjacket Ln
Rockwall, TX 75087
$1,200 - $3,260
1-3 Br 18.7 mi
-
Sophia+Loren
3136 Hudnall St
Dallas, TX 75235
$900 - $2,920
1-3 Br 21.2 mi
-
Falltree Apartments
19200 Lyndon B Johnson Fwy
Mesquite, TX 75150
$950 - $2,560
1-2 Br 21.6 mi
The Carson at Twin Creeks has units with in‑unit washers and dryers, making laundry day simple for residents.
Utilities are not included in rent. Residents should plan to set up and pay for all services separately.
The Carson at Twin Creeks has one to three-bedrooms with rent ranges from $1,210/mo. to $3,530/mo.
Yes, The Carson at Twin Creeks welcomes pets. Breed restrictions, weight limits, and additional fees may apply. View this property's pet policy.
A good rule of thumb is to spend no more than 30% of your gross income on rent. Based on the lowest available rent of $1,210 for a one-bedroom, you would need to earn about $44,000 per year to qualify. Want to double-check your budget? Try our Rent Affordability Calculator to see how much rent fits your income and lifestyle.
The Carson at Twin Creeks is offering 1 Month Free for eligible applicants, with rental rates starting at $1,210.
Yes! The Carson at Twin Creeks offers 7 Matterport 3D Tours. Explore different floor plans and see unit level details, all without leaving home.
What Are Walk Score®, Transit Score®, and Bike Score® Ratings?
Walk Score® measures the walkability of any address. Transit Score® measures access to public transit. Bike Score® measures the bikeability of any address.
What is a Sound Score Rating?
A Sound Score Rating aggregates noise caused by vehicle traffic, airplane traffic and local sources









