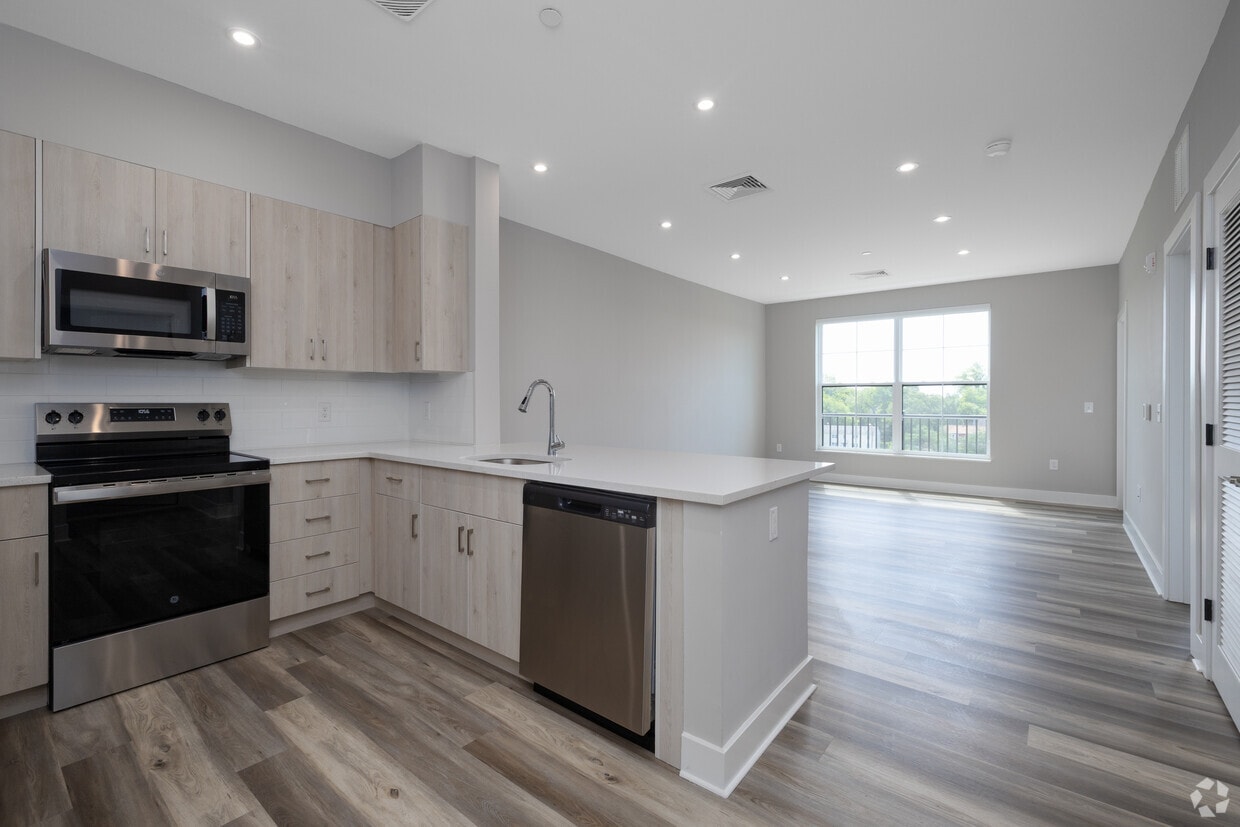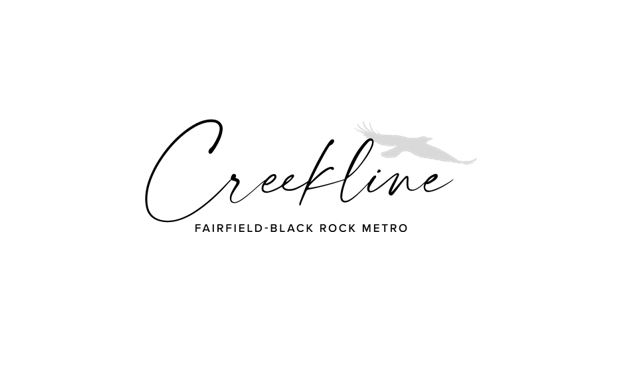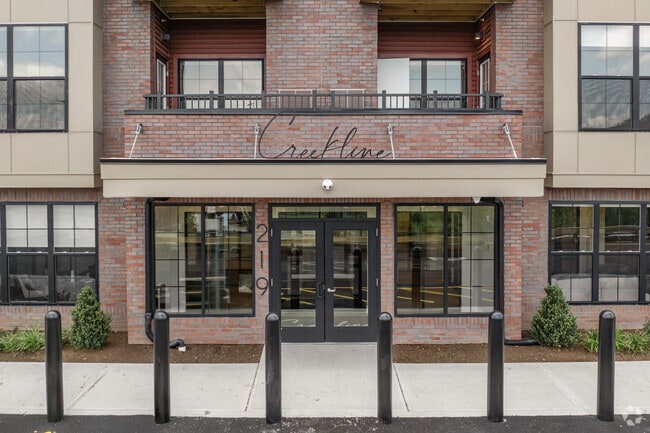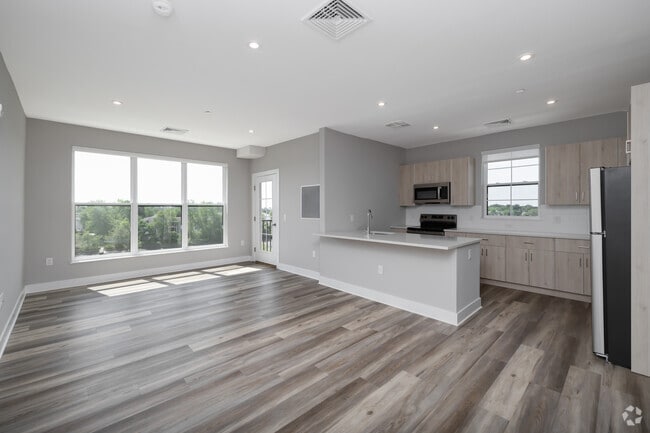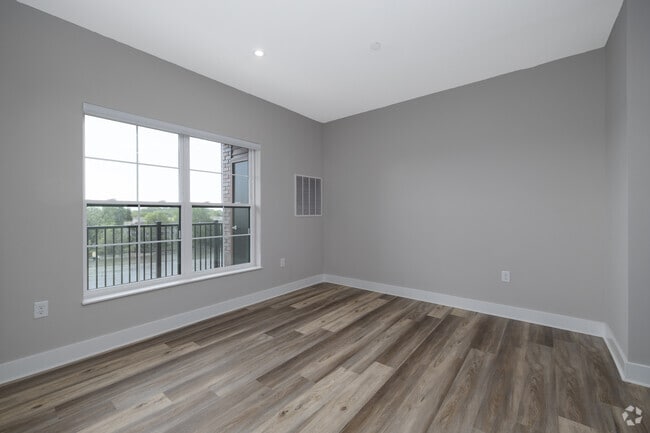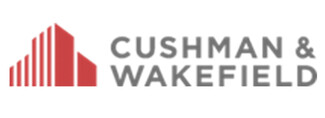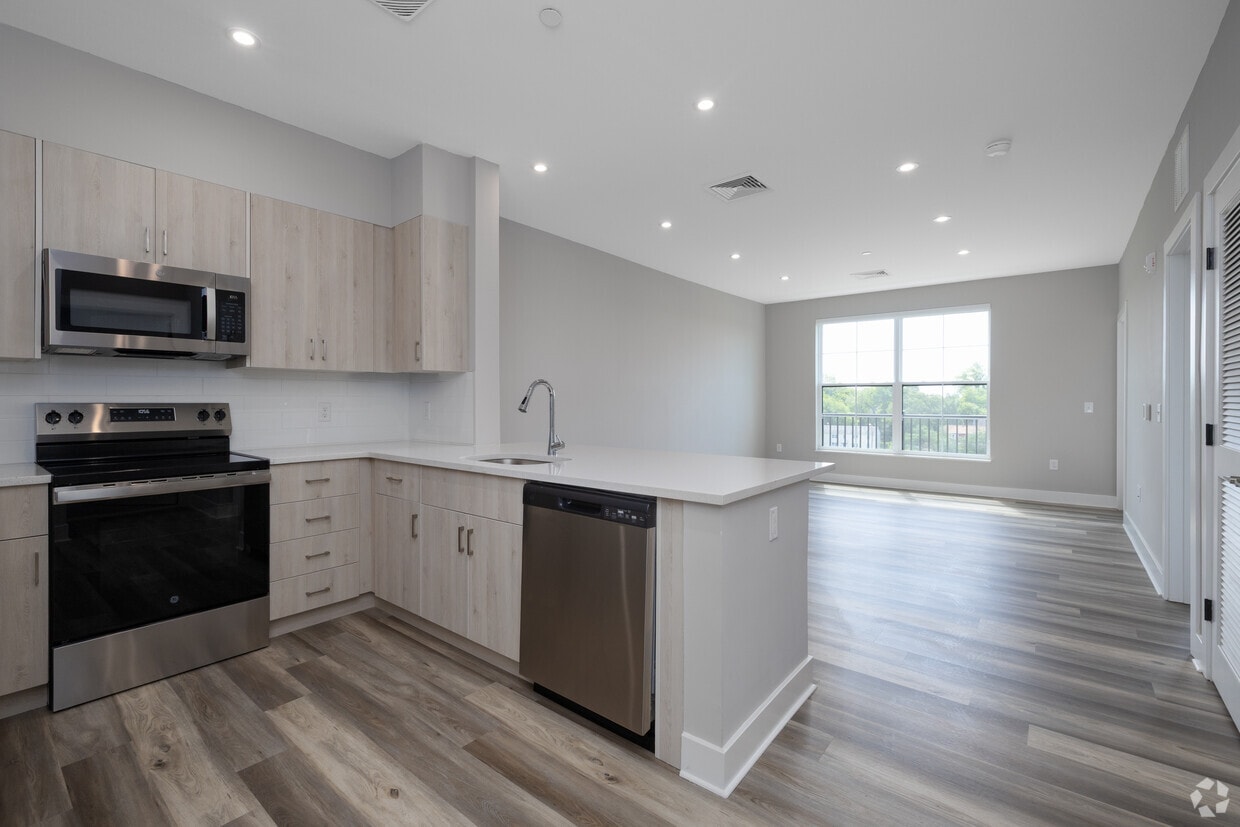-
Total Monthly Price
$2,689 - $3,904
-
Bedrooms
Studio - 2 bd
-
Bathrooms
1 - 2 ba
-
Square Feet
611 - 1,076 sq ft
Highlights
- New Construction
- Walk-In Closets
- Walking/Biking Trails
- Balcony
- Property Manager on Site
- Patio
Pricing & Floor Plans
-
Unit 4311price $2,689square feet 780availibility Now
-
Unit 4115price $2,704square feet 791availibility Now
-
Unit 4316price $2,724square feet 791availibility Now
-
Unit 4102price $3,018square feet 911availibility Now
-
Unit 4101price $3,168square feet 911availibility Now
-
Unit 4414price $3,139square feet 920availibility Now
-
Unit 4208price $3,433square feet 1,056availibility Now
-
Unit 4210price $3,508square feet 1,056availibility Now
-
Unit 4218price $3,724square feet 1,076availibility Now
-
Unit 4402price $3,754square feet 1,076availibility Now
-
Unit 4401price $3,904square feet 1,076availibility Now
-
Unit 4311price $2,689square feet 780availibility Now
-
Unit 4115price $2,704square feet 791availibility Now
-
Unit 4316price $2,724square feet 791availibility Now
-
Unit 4102price $3,018square feet 911availibility Now
-
Unit 4101price $3,168square feet 911availibility Now
-
Unit 4414price $3,139square feet 920availibility Now
-
Unit 4208price $3,433square feet 1,056availibility Now
-
Unit 4210price $3,508square feet 1,056availibility Now
-
Unit 4218price $3,724square feet 1,076availibility Now
-
Unit 4402price $3,754square feet 1,076availibility Now
-
Unit 4401price $3,904square feet 1,076availibility Now
Fees and Policies
The fees below are based on community-supplied data and may exclude additional fees and utilities. Use the Cost Calculator to add these fees to the base price.
-
Utilities & Essentials
-
Monthly Billing Service FeeUtility Billing - Administrative Billing Fee Charged per unit.$3.25 / mo
-
TrashUtility Billing - Trash Charged per unit.Varies
-
SewerUtility Billing - Sewer Charged per unit.Varies / mo
-
WaterUtility Billing - Water Charged per unit.Varies / mo
-
-
One-Time Basics
-
Due at Move-In
-
Refundable Security DepositCharged per unit.$750
-
Holding Security DepositCharged per unit.$750
-
-
Due at Move-In
-
One-Time Pet Fee(s)Charged per unit.$250
-
Monthly Pet RentCharged per unit.$50
Property Fee Disclaimer: Based on community-supplied data and independent market research. Subject to change without notice. May exclude fees for mandatory or optional services and usage-based utilities.
Details
Lease Options
-
6 - 18 Month Leases
Property Information
-
Built in 2025
-
71 units/4 stories
Matterport 3D Tours
About Creekline at Fairfield
Creekline, a brand new luxury apartment community in the heart of Fairfield, CT. Step into a world of unparalleled elegance and sophistication with our meticulously designed residences, where every detail speaks of quality and refinement. Located just moments from vibrant downtown Fairfield, Creekline offers a perfect blend of urban convenience and suburban tranquility. Elevate your lifestyle at Creekline where luxury meets comfort. Creekline is owned and developed by Amzak Capital Management.
Creekline at Fairfield is an apartment community located in Fairfield County and the 06824 ZIP Code. This area is served by the Fairfield attendance zone.
Unique Features
- TRAIN ACCESS TO STAMFORD AND MANHATTAN
- PLANK VINYL FLOORING
- WALKING TRAILS
- OVERSIZED PRIVATE BALCONY/PATIO*
- WALK-IN CLOSETS*
- CREEK VIEWS*
- IN HOME WASHER/DRYER
- OVERSIZED WINDOWS
- ROOFTOP TERRACE
- SPACIOUS KITCHEN WITH BREAKFAST BAR*
- ICED WHITE QUARTZ COUNTERTOPS
Community Amenities
Clubhouse
Property Manager on Site
Walking/Biking Trails
Public Transportation
- Property Manager on Site
- Public Transportation
- Clubhouse
- Walking/Biking Trails
Apartment Features
Air Conditioning
Walk-In Closets
Patio
Stainless Steel Appliances
- Air Conditioning
- Stainless Steel Appliances
- Kitchen
- Quartz Countertops
- Vinyl Flooring
- Walk-In Closets
- Balcony
- Patio
- Property Manager on Site
- Public Transportation
- Clubhouse
- Walking/Biking Trails
- TRAIN ACCESS TO STAMFORD AND MANHATTAN
- PLANK VINYL FLOORING
- WALKING TRAILS
- OVERSIZED PRIVATE BALCONY/PATIO*
- WALK-IN CLOSETS*
- CREEK VIEWS*
- IN HOME WASHER/DRYER
- OVERSIZED WINDOWS
- ROOFTOP TERRACE
- SPACIOUS KITCHEN WITH BREAKFAST BAR*
- ICED WHITE QUARTZ COUNTERTOPS
- Air Conditioning
- Stainless Steel Appliances
- Kitchen
- Quartz Countertops
- Vinyl Flooring
- Walk-In Closets
- Balcony
- Patio
| Monday | Closed |
|---|---|
| Tuesday | 9am - 5:30pm |
| Wednesday | 9am - 5:30pm |
| Thursday | 10am - 6:30pm |
| Friday | 9am - 5:30pm |
| Saturday | 9am - 5:30pm |
| Sunday | Closed |
Overlooking Long Island Sound, Fairfield is a historic community on the west side of Bridgeport. Most of the city’s landscape is covered by cozy residential neighborhoods and lush public parks, with a thriving commercial district along Black Rock Turnpike near the center of town. The charming Downtown area is full of red brick storefronts and tree-shaded sidewalks, forming a popular walkable hangout for locals.
Just north of Downtown, Fairfield University enrolls about 5,000 students and employs hundreds of locals as faculty and staff members. Boasting a terrific public school system and a low crime rate, Fairfield is a particularly desirable option for folks raising families.
Learn more about living in Fairfield| Colleges & Universities | Distance | ||
|---|---|---|---|
| Colleges & Universities | Distance | ||
| Drive: | 7 min | 2.3 mi | |
| Drive: | 6 min | 3.3 mi | |
| Drive: | 13 min | 5.6 mi | |
| Drive: | 25 min | 16.1 mi |
 The GreatSchools Rating helps parents compare schools within a state based on a variety of school quality indicators and provides a helpful picture of how effectively each school serves all of its students. Ratings are on a scale of 1 (below average) to 10 (above average) and can include test scores, college readiness, academic progress, advanced courses, equity, discipline and attendance data. We also advise parents to visit schools, consider other information on school performance and programs, and consider family needs as part of the school selection process.
The GreatSchools Rating helps parents compare schools within a state based on a variety of school quality indicators and provides a helpful picture of how effectively each school serves all of its students. Ratings are on a scale of 1 (below average) to 10 (above average) and can include test scores, college readiness, academic progress, advanced courses, equity, discipline and attendance data. We also advise parents to visit schools, consider other information on school performance and programs, and consider family needs as part of the school selection process.
View GreatSchools Rating Methodology
Data provided by GreatSchools.org © 2026. All rights reserved.
Creekline at Fairfield Photos
-
Creekline at Fairfield
-
Studio - 611 SF
-
-
Entrance
-
2BR, 2BA - 1,076 SF - Living Room and Kitchen
-
1BR, 1BA - 791 SF - Bedroom
-
2BR, 2BA - 1,076 SF - Bathroom
-
2BR, 2BA - 1,076 SF - Bedroom
-
2BR, 2BA - 1,076 SF - Bedroom
Models
-
Studio
-
1 Bedroom
-
1 Bedroom
-
1 Bedroom
-
1 Bedroom
-
2 Bedrooms
Nearby Apartments
Within 50 Miles of Creekline at Fairfield
-
The One Atlantic
1 Atlantic St
Stamford, CT 06901
$2,564 - $3,289 Total Monthly Price
1-2 Br 17.5 mi
-
Vault Apartments
120 Towne St
Stamford, CT 06902
$2,460 - $4,972 Total Monthly Price
1-2 Br 17.6 mi
-
111 Harbor Point
111 Towne St
Stamford, CT 06902
$2,620 - $6,498 Total Monthly Price
1-2 Br 17.7 mi
-
Postmark Apartments
301 Commons Park S
Stamford, CT 06902
$2,720 - $4,883 Total Monthly Price
1-3 Br 17.9 mi
-
Encore
325 Huguenot St
New Rochelle, NY 10801
$2,745 - $4,185
1-2 Br 33.6 mi
-
3THIRTY3
333 Huguenot St
New Rochelle, NY 10801
$2,830 - $3,880
1-2 Br 33.6 mi
Creekline at Fairfield does not offer in-unit laundry or shared facilities. Please contact the property to learn about nearby laundry options.
Utilities are not included in rent. Residents should plan to set up and pay for all services separately.
Parking is available at Creekline at Fairfield. Fees may apply depending on the type of parking offered. Contact this property for details.
Creekline at Fairfield has studios to two-bedrooms with rent ranges from $2,689/mo. to $3,904/mo.
Yes, Creekline at Fairfield welcomes pets. Breed restrictions, weight limits, and additional fees may apply. View this property's pet policy.
A good rule of thumb is to spend no more than 30% of your gross income on rent. Based on the lowest available rent of $2,689 for a one-bedroom, you would need to earn about $97,000 per year to qualify. Want to double-check your budget? Try our Rent Affordability Calculator to see how much rent fits your income and lifestyle.
Creekline at Fairfield is offering Specials for eligible applicants, with rental rates starting at $2,689.
Yes! Creekline at Fairfield offers 3 Matterport 3D Tours. Explore different floor plans and see unit level details, all without leaving home.
What Are Walk Score®, Transit Score®, and Bike Score® Ratings?
Walk Score® measures the walkability of any address. Transit Score® measures access to public transit. Bike Score® measures the bikeability of any address.
What is a Sound Score Rating?
A Sound Score Rating aggregates noise caused by vehicle traffic, airplane traffic and local sources
