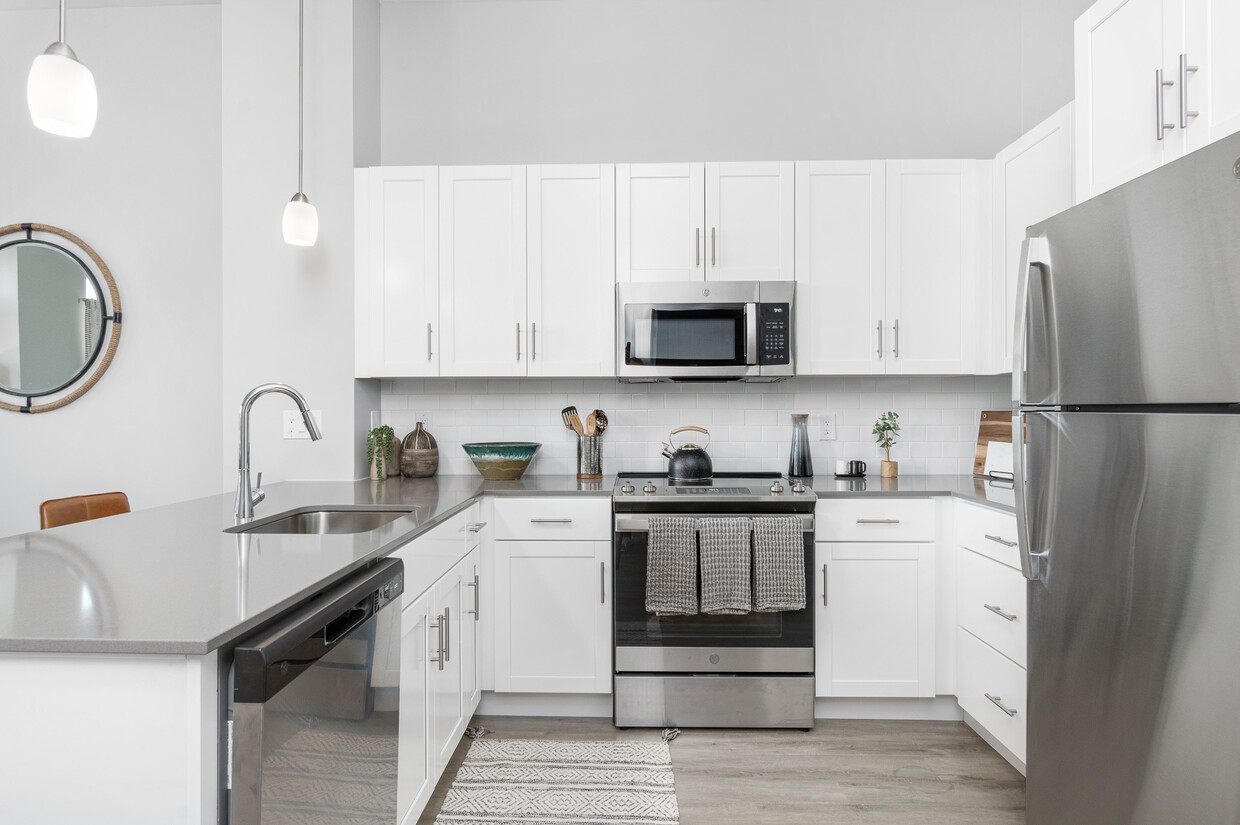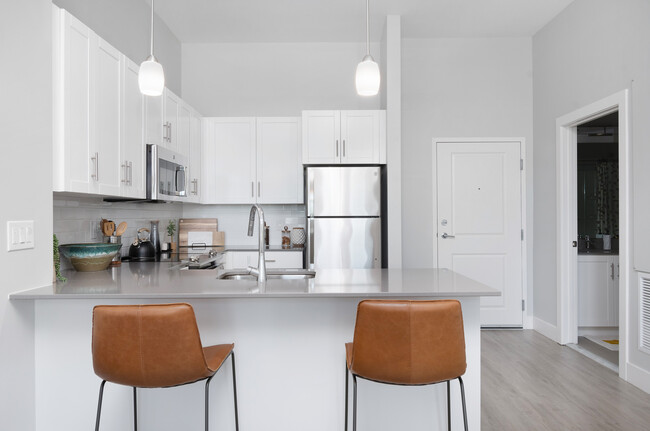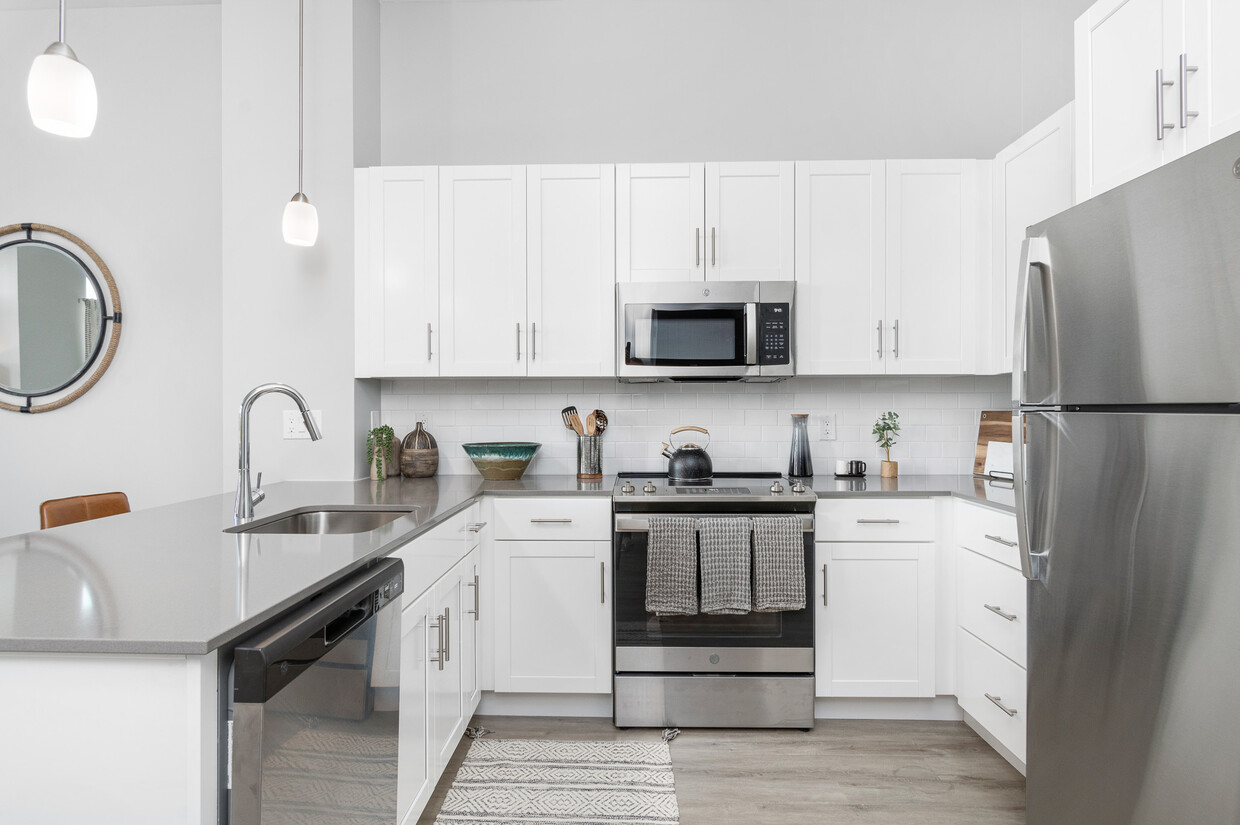-
Total Monthly Price
$2,280 - $4,155
-
Bedrooms
Studio - 3 bd
-
Bathrooms
1 - 2 ba
-
Square Feet
446 - 1,168 sq ft
At Caro Tuscan Village, we are committed to offering the finest quality of living. Our contemporary studio, one, two, and three-bedroom apartments feature upscale amenities and stylish finishes. With spacious and open floor plans, you will have ample space to personalize your living areas, while our elevator building ensures easy access to all floors. There is a wide range of activities to explore in the surrounding area, whether you prefer hiking or skiing in the nearby mountains or relaxing on the beaches of the New Hampshire Seacoast. Take advantage of all the dining and retail options just steps from your front door in the newly developed, Tuscan Village or immerse yourself in the history and charm of downtown Salem, NH. And with Boston just a short drive away, you will have easy access to all the cultural offerings and entertainment the city has to offer.
Highlights
- Pool
- Pet Play Area
- Sundeck
- Dog Park
- Elevator
- Grill
- Balcony
- Property Manager on Site
- Patio
Pricing & Floor Plans
-
Unit 112price $2,280square feet 446availibility Now
-
Unit 137price $2,305square feet 546availibility Now
-
Unit 437price $2,450square feet 546availibility Now
-
Unit 507price $2,505square feet 546availibility Now
-
Unit 207price $2,430square feet 546availibility Jun 1
-
Unit 304price $2,585square feet 657availibility Now
-
Unit 528price $2,650square feet 657availibility Apr 30
-
Unit 231price $2,595square feet 693availibility Mar 7
-
Unit 133price $2,595square feet 693availibility Apr 24
-
Unit 249price $3,315square feet 974availibility Now
-
Unit 149price $3,315square feet 974availibility Apr 30
-
Unit 429price $3,360square feet 1,033availibility Now
-
Unit 457price $3,360square feet 1,033availibility Mar 20
-
Unit 419price $3,275square feet 982availibility Apr 4
-
Unit 138price $3,290square feet 946availibility Apr 23
-
Unit 223price $3,965square feet 1,168availibility Mar 4
-
Unit 123price $4,055square feet 1,168availibility Apr 14
-
Unit 112price $2,280square feet 446availibility Now
-
Unit 137price $2,305square feet 546availibility Now
-
Unit 437price $2,450square feet 546availibility Now
-
Unit 507price $2,505square feet 546availibility Now
-
Unit 207price $2,430square feet 546availibility Jun 1
-
Unit 304price $2,585square feet 657availibility Now
-
Unit 528price $2,650square feet 657availibility Apr 30
-
Unit 231price $2,595square feet 693availibility Mar 7
-
Unit 133price $2,595square feet 693availibility Apr 24
-
Unit 249price $3,315square feet 974availibility Now
-
Unit 149price $3,315square feet 974availibility Apr 30
-
Unit 429price $3,360square feet 1,033availibility Now
-
Unit 457price $3,360square feet 1,033availibility Mar 20
-
Unit 419price $3,275square feet 982availibility Apr 4
-
Unit 138price $3,290square feet 946availibility Apr 23
-
Unit 223price $3,965square feet 1,168availibility Mar 4
-
Unit 123price $4,055square feet 1,168availibility Apr 14
Fees and Policies
The fees listed below are community-provided and may exclude utilities or add-ons. All payments are made directly to the property and are non-refundable unless otherwise specified. Use the Cost Calculator to determine costs based on your needs.
-
Utilities & Essentials
-
Utility - Electric - Third PartyUsage-Based (Utilities).Amount for provision and consumption of electric paid to a third party. Charged per unit. Payable to 3rd PartyIncluded
-
Utility - Natural Gas - Third PartyUsage-Based (Utilities).Amount for provision and consumption of natural gas paid to a third party. Charged per unit. Payable to 3rd PartyIncluded
-
Utility - Water/SewerUsage-Based (Utilities).Amount for provision and/or consumption of water and sewer services Charged per unit.Included
-
Renters Liability Insurance - Third PartyAmount for renters liability insurance obtained through resident's provider of choice. Charged per leaseholder.IncludedDisclaimer: 2 Price varies based on amount of coverage.Read More Read Less
-
Internet ServicesAmount for internet services provided by community. Charged per unit.Included
-
Trash Services - HaulingAmount for shared trash/waste services. Charged per unit.Included
-
-
One-Time Basics
-
Due at Application
-
Application FeeAmount to process application, initiate screening, and take a rental home off the market. Charged per leaseholder.$50
-
-
Due at Move-In
-
Security Deposit (Refundable)Amount intended to be held through residency that may be applied toward amounts owed at move-out. Refunds processed per application and lease terms. Charged per unit.$500
-
-
Due at Application
-
Garage Lot
Comments
-
Parking
Comments
-
Other Parking Fees
-
Parking - ReservedMax of 1. Amount for reserved parking space/services. May be subject to availability. Charged per rentable item.$75 / mo
Comments -
-
Additional Parking Options
-
Surface LotParking limited to 1 space per studio/1 bedroom and 2 spaces per 2/3 bedroom. For 2 and 3 bedrooms, the 1st space is included in the rent and the 2nd space would be $50 per month. Studios and 1 bedrooms do not have the option of the 2nd space for a fee.
-
-
Access Device - AdditionalAmount to obtain additional access device(s) for community; additional fob, additional key. May be subject to availability. Charged per unit.$100 / occurrence
-
Positive Credit Reporting ServicesAmount to send positive payment history to credit reporting agency(ies); per person. Charged per resident. Payable to 3rd Party$6.95 / mo
-
Intra-Community Transfer FeeAmount due when transferring to another rental unit within community. Charged per unit.$1,000 / occurrence
-
Returned Payment Fee (NSF)Amount for returned payment. Charged per unit.$25 / occurrence
-
Insufficient Move-Out Notice FeeAmount for not providing notice to move-out as required by lease. Charged per unit.200% of base rent / occurrence
-
Utility - Vacant Cost RecoveryUsage-Based (Utilities).Amount for utility usage not transferred to resident responsibility any time during occupancy. Charged per unit.Varies / occurrence
-
Month-to-Month FeeAmount, in addition to base rent, for a month-to-month lease. Charged per unit.$1,000 / occurrence
-
Access Device - ReplacementAmount to obtain a replacement access device for community; fobs, keys, remotes, access passes. Charged per unit.$100 / occurrence
-
Late FeeAmount for paying after rent due date; per terms of lease. Charged per unit.$50 / occurrence
-
Lease Buy OutAmount agreed upon by resident to terminate lease early and satisfy lease terms; additional conditions apply. Charged per unit.200% of base rent / occurrence
Property Fee Disclaimer: Based on community-supplied data and independent market research. Subject to change without notice. May exclude fees for mandatory or optional services and usage-based utilities.
Details
Lease Options
-
12 mo
Property Information
-
Built in 2022
-
260 units/5 stories
Matterport 3D Tours
Select a unit to view pricing & availability
About Caro Tuscan Village
At Caro Tuscan Village, we are committed to offering the finest quality of living. Our contemporary studio, one, two, and three-bedroom apartments feature upscale amenities and stylish finishes. With spacious and open floor plans, you will have ample space to personalize your living areas, while our elevator building ensures easy access to all floors. There is a wide range of activities to explore in the surrounding area, whether you prefer hiking or skiing in the nearby mountains or relaxing on the beaches of the New Hampshire Seacoast. Take advantage of all the dining and retail options just steps from your front door in the newly developed, Tuscan Village or immerse yourself in the history and charm of downtown Salem, NH. And with Boston just a short drive away, you will have easy access to all the cultural offerings and entertainment the city has to offer.
Caro Tuscan Village is an apartment community located in Rockingham County and the 03079 ZIP Code. This area is served by the Salem attendance zone.
Unique Features
- Part of the Tuscan Village Development, with Nearb
- Third Floor
- Turf Lawn Game Area
- Rooftop Lounge
- BBQ Area with Firepits
- Conference Room
- Corner Unit
- Professionally Managed by Dolben
- Top Floor
- Balcony
- Nature View
- Fourth Floor
- Obstructed View
- Work From Home Space & Business Center
Community Amenities
Pool
Fitness Center
Elevator
Playground
- Maintenance on site
- Property Manager on Site
- Pet Play Area
- Elevator
- Business Center
- Lounge
- Conference Rooms
- Fitness Center
- Pool
- Playground
- Bicycle Storage
- Sundeck
- Courtyard
- Grill
- Dog Park
Apartment Features
Washer/Dryer
Air Conditioning
Patio
Range
- Washer/Dryer
- Air Conditioning
- Range
- Balcony
- Patio
- Lawn
Whether it’s a historic presence you crave, or a wealth of family fun activities, you’ll find it all in Salem! The town is part of Rockingham County, adjacent to Interstate 93. Residents enjoy proximity to the Mall at Rockingham Park, which happens to be the largest mall in the state of New Hampshire. Purchasing local goods can be accomplished at the Salem NH Farmers Market. When it comes to family outings, nothing beats Canobie Lake Parks’ roller coasters, stunt shows, live music, and games.
History is prevalent in Salem, too. Canobie Lake Park was built in 1902 as a means to encourage travel by trolley to the park’s leisure amenities. The park was successful and became a renowned New England resort. Are you familiar with Stonehenge? Well, Salem has one as well. America’s Stonehenge occupies almost 30 acres in Salem. Many theories surround the origin of the stone structure; its purpose was discovered to be an astronomical calendar.
Learn more about living in Salem- Maintenance on site
- Property Manager on Site
- Pet Play Area
- Elevator
- Business Center
- Lounge
- Conference Rooms
- Sundeck
- Courtyard
- Grill
- Dog Park
- Fitness Center
- Pool
- Playground
- Bicycle Storage
- Part of the Tuscan Village Development, with Nearb
- Third Floor
- Turf Lawn Game Area
- Rooftop Lounge
- BBQ Area with Firepits
- Conference Room
- Corner Unit
- Professionally Managed by Dolben
- Top Floor
- Balcony
- Nature View
- Fourth Floor
- Obstructed View
- Work From Home Space & Business Center
- Washer/Dryer
- Air Conditioning
- Range
- Balcony
- Patio
- Lawn
| Monday | 10am - 6pm |
|---|---|
| Tuesday | 10am - 6pm |
| Wednesday | 10am - 6pm |
| Thursday | 10am - 6pm |
| Friday | 10am - 6pm |
| Saturday | 10am - 5pm |
| Sunday | 12pm - 5pm |
| Colleges & Universities | Distance | ||
|---|---|---|---|
| Colleges & Universities | Distance | ||
| Drive: | 21 min | 9.8 mi | |
| Drive: | 22 min | 13.4 mi | |
| Drive: | 23 min | 14.3 mi | |
| Drive: | 25 min | 15.5 mi |
 The GreatSchools Rating helps parents compare schools within a state based on a variety of school quality indicators and provides a helpful picture of how effectively each school serves all of its students. Ratings are on a scale of 1 (below average) to 10 (above average) and can include test scores, college readiness, academic progress, advanced courses, equity, discipline and attendance data. We also advise parents to visit schools, consider other information on school performance and programs, and consider family needs as part of the school selection process.
The GreatSchools Rating helps parents compare schools within a state based on a variety of school quality indicators and provides a helpful picture of how effectively each school serves all of its students. Ratings are on a scale of 1 (below average) to 10 (above average) and can include test scores, college readiness, academic progress, advanced courses, equity, discipline and attendance data. We also advise parents to visit schools, consider other information on school performance and programs, and consider family needs as part of the school selection process.
View GreatSchools Rating Methodology
Data provided by GreatSchools.org © 2026. All rights reserved.
Caro Tuscan Village Photos
-
-
Lobby/ Common Area
-
-
-
-
-
-
-
Nearby Apartments
Within 50 Miles of Caro Tuscan Village
-
The Mave
225 Fallon Rd
Stoneham, MA 02180
$2,510 - $5,100 Total Monthly Price
1-2 Br 1 Month Lease 21.9 mi
-
The Artemis at Arlington Heights
1163 Massachusetts Ave
Arlington, MA 02476
$2,575 - $4,950 Total Monthly Price
1-3 Br 12 Month Lease 24.3 mi
-
Traders Row
45 Traders Way
Salem, MA 01970
$2,278 - $3,475 Total Monthly Price
1-2 Br 12 Month Lease 24.5 mi
-
Rivage at Acton
6 Powdermill Rd
Acton, MA 01720
$2,406 - $4,275 Total Monthly Price
1-3 Br 12 Month Lease 25.4 mi
-
Breakwater North Harbor
254-258 Lynnway Pky
Lynn, MA 01901
$2,118 - $4,220 Total Monthly Price
1-3 Br 12 Month Lease 26.0 mi
-
Wellington Parkside
12 Valley St
Everett, MA 02149
$2,083 - $3,208 Total Monthly Price
1-2 Br 12 Month Lease 26.6 mi
Caro Tuscan Village has units with in‑unit washers and dryers, making laundry day simple for residents.
Utilities are not included in rent. Residents should plan to set up and pay for all services separately.
Parking is available at Caro Tuscan Village. Fees may apply depending on the type of parking offered. Contact this property for details.
Caro Tuscan Village has studios to three-bedrooms with rent ranges from $2,280/mo. to $4,155/mo.
Yes, Caro Tuscan Village welcomes pets. Breed restrictions, weight limits, and additional fees may apply. View this property's pet policy.
A good rule of thumb is to spend no more than 30% of your gross income on rent. Based on the lowest available rent of $2,280 for a studio, you would need to earn about $91,200 per year to qualify. Want to double-check your budget? Calculate how much rent you can afford with our Rent Affordability Calculator.
Caro Tuscan Village is not currently offering any rent specials. Check back soon, as promotions change frequently.
Yes! Caro Tuscan Village offers 4 Matterport 3D Tours. Explore different floor plans and see unit level details, all without leaving home.
What Are Walk Score®, Transit Score®, and Bike Score® Ratings?
Walk Score® measures the walkability of any address. Transit Score® measures access to public transit. Bike Score® measures the bikeability of any address.
What is a Sound Score Rating?
A Sound Score Rating aggregates noise caused by vehicle traffic, airplane traffic and local sources








