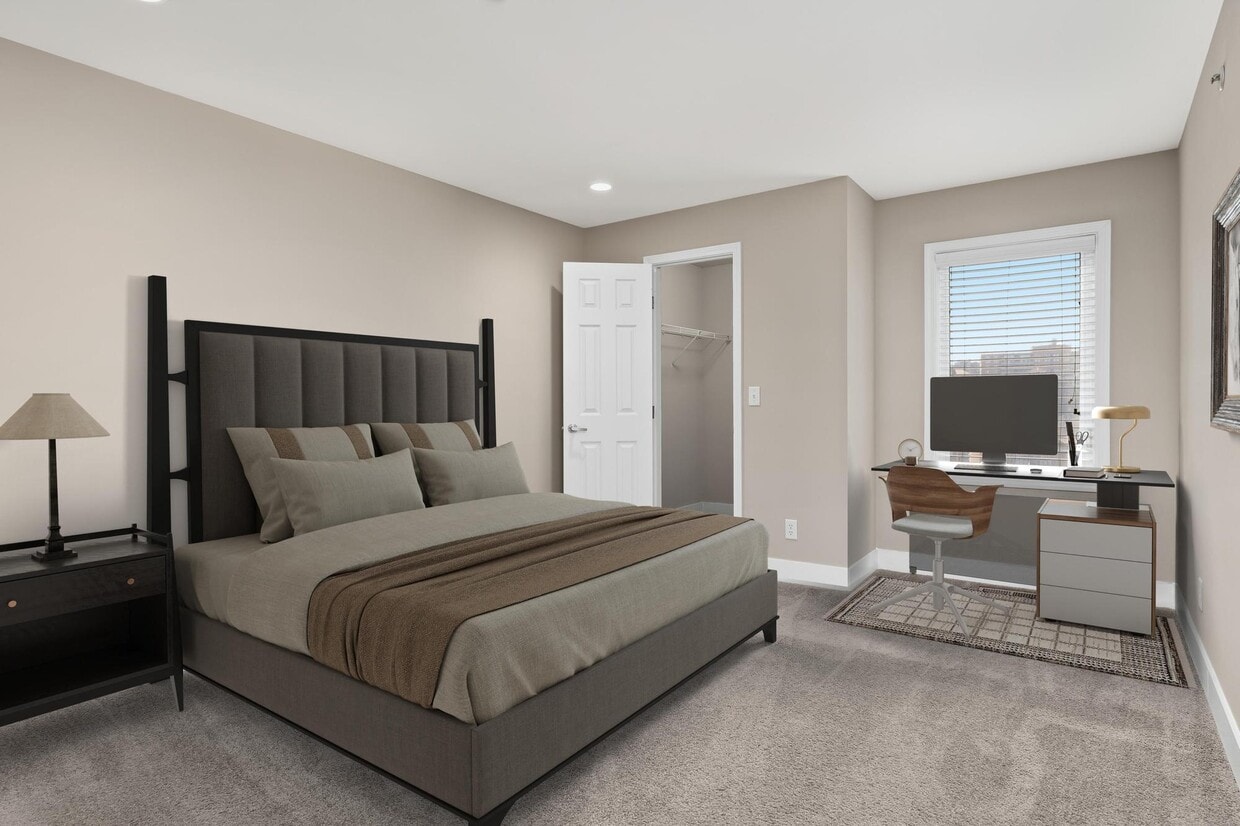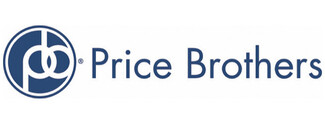Lux: Wonderland in Crossroads / Katz on Main
1923 Broadway Blvd,
Kansas City, MO 64108
$1,157 - $3,109
Studio - 2 Beds

Bedrooms
Studio bd
Bathrooms
1 ba
Square Feet
642 sq ft

Welcome home to Cambria Luxury Apartments!
Welcome home to Cambria Luxury Apartments!
Cambria Luxury Apartment Homes is an apartment community located in Jackson County and the 64112 ZIP Code. This area is served by the Kansas City 33 attendance zone.
Elevator
Controlled Access
Recycling
Gated
Washer/Dryer
Air Conditioning
Dishwasher
High Speed Internet Access
Hardwood Floors
Walk-In Closets
Granite Countertops
Microwave
Country Club Plaza is a retail paradise for nearby residents of the Country Club District. This part of the city includes some of Kansas City’s most exclusive neighborhoods along Ward Parkway. Located just six miles south of the city center, Country Club Plaza is the premier shopping destination for the Kansas City area. With nearby estates built in the late 19th and 20th centuries, you can view some of Kansas City’s majesty when the area grew around Brush Creek’s park lands.
More than 150 retail shops and nearly 50 restaurants line the streets of this open-air marketplace bordering Brush Creek. Amidst your shopping spree, enjoy a casual bite to eat at Jack Stack Barbeque, or maybe treat yourself to a steak and glass of wine at Seasons 52. Public schools, community parks, and cultural centers make this neighborhood a suburban oasis adjacent to one of the Midwest’s largest urban areas. Country Club Plaza epitomizes high-end living at its best.
Learn more about living in Country Club Plaza| Colleges & Universities | Distance | ||
|---|---|---|---|
| Colleges & Universities | Distance | ||
| Walk: | 11 min | 0.6 mi | |
| Drive: | 3 min | 1.4 mi | |
| Drive: | 4 min | 1.7 mi | |
| Drive: | 21 min | 9.2 mi |
 The GreatSchools Rating helps parents compare schools within a state based on a variety of school quality indicators and provides a helpful picture of how effectively each school serves all of its students. Ratings are on a scale of 1 (below average) to 10 (above average) and can include test scores, college readiness, academic progress, advanced courses, equity, discipline and attendance data. We also advise parents to visit schools, consider other information on school performance and programs, and consider family needs as part of the school selection process.
The GreatSchools Rating helps parents compare schools within a state based on a variety of school quality indicators and provides a helpful picture of how effectively each school serves all of its students. Ratings are on a scale of 1 (below average) to 10 (above average) and can include test scores, college readiness, academic progress, advanced courses, equity, discipline and attendance data. We also advise parents to visit schools, consider other information on school performance and programs, and consider family needs as part of the school selection process.
Transportation options available in Kansas City include Union Station On Main At Pershing Sb, located 3.1 miles from Cambria Luxury Apartment Homes. Cambria Luxury Apartment Homes is near Kansas City International, located 23.4 miles or 35 minutes away.
| Transit / Subway | Distance | ||
|---|---|---|---|
| Transit / Subway | Distance | ||
| Drive: | 7 min | 3.1 mi | |
| Drive: | 8 min | 3.2 mi | |
| Drive: | 8 min | 3.5 mi | |
| Drive: | 9 min | 4.3 mi | |
| Drive: | 9 min | 4.3 mi |
| Commuter Rail | Distance | ||
|---|---|---|---|
| Commuter Rail | Distance | ||
|
|
Drive: | 9 min | 3.5 mi |
|
|
Drive: | 22 min | 13.1 mi |
|
|
Drive: | 28 min | 16.6 mi |
|
|
Drive: | 52 min | 41.9 mi |
| Airports | Distance | ||
|---|---|---|---|
| Airports | Distance | ||
|
Kansas City International
|
Drive: | 35 min | 23.4 mi |
Time and distance from Cambria Luxury Apartment Homes.
| Shopping Centers | Distance | ||
|---|---|---|---|
| Shopping Centers | Distance | ||
| Walk: | 3 min | 0.2 mi | |
| Walk: | 13 min | 0.7 mi | |
| Walk: | 13 min | 0.7 mi |
| Parks and Recreation | Distance | ||
|---|---|---|---|
| Parks and Recreation | Distance | ||
|
Mill Creek Park
|
Walk: | 11 min | 0.6 mi |
|
Theis Park
|
Walk: | 11 min | 0.6 mi |
|
Donald J. Hall Sculpture Park
|
Walk: | 12 min | 0.7 mi |
|
Kauffman Memorial Garden
|
Walk: | 16 min | 0.9 mi |
|
Loose Park
|
Walk: | 20 min | 1.0 mi |
| Hospitals | Distance | ||
|---|---|---|---|
| Hospitals | Distance | ||
| Walk: | 5 min | 0.3 mi | |
| Drive: | 5 min | 1.8 mi | |
| Drive: | 7 min | 3.7 mi |
| Military Bases | Distance | ||
|---|---|---|---|
| Military Bases | Distance | ||
| Drive: | 58 min | 40.1 mi |
What Are Walk Score®, Transit Score®, and Bike Score® Ratings?
Walk Score® measures the walkability of any address. Transit Score® measures access to public transit. Bike Score® measures the bikeability of any address.
What is a Sound Score Rating?
A Sound Score Rating aggregates noise caused by vehicle traffic, airplane traffic and local sources