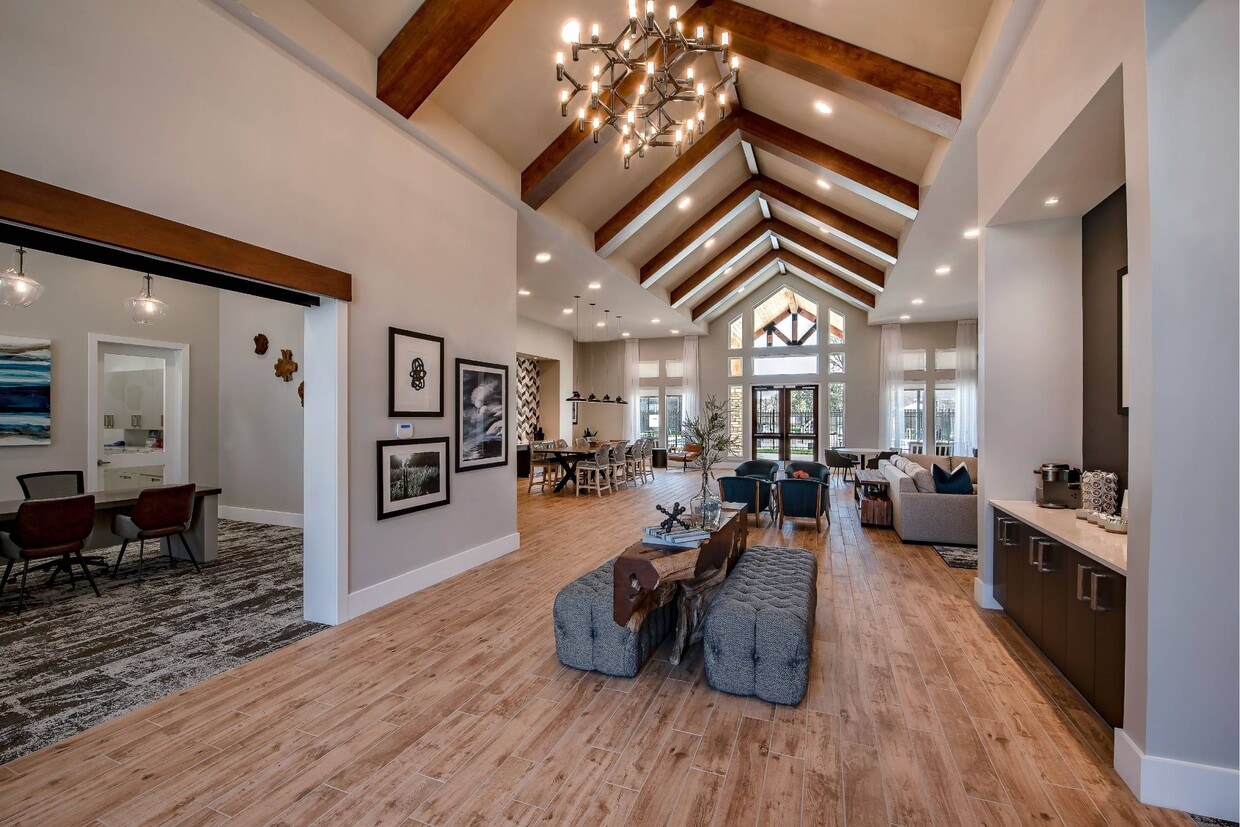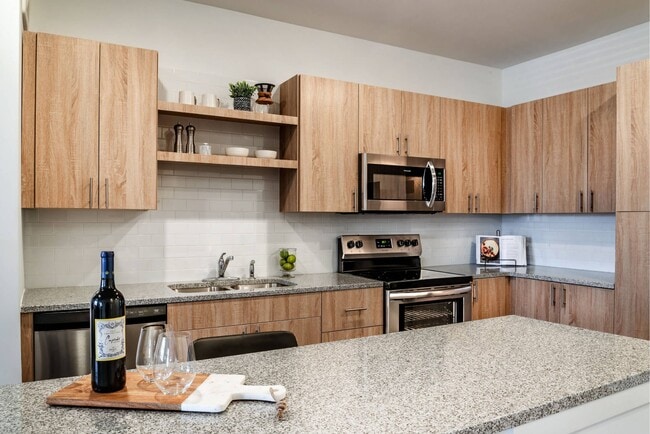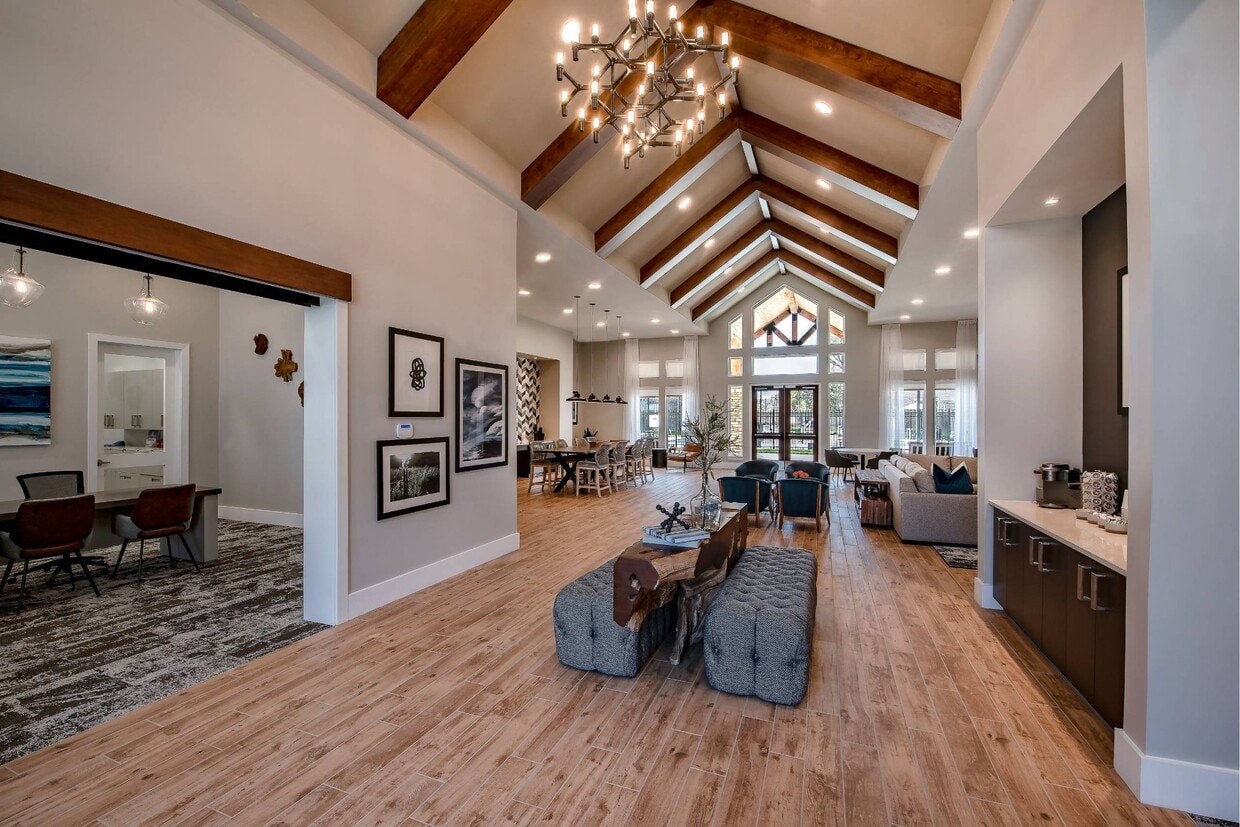-
Monthly Rent
$1,904 - $2,828
-
Bedrooms
1 - 2 bd
-
Bathrooms
1 - 2 ba
-
Square Feet
682 - 1,227 sq ft
Experience the sophisticated lifestyle you deserve. Brandywine Green is a thoughtfully designed and socially engaging community with refined design features, open-concept floor plans, upscale amenities, ample green space to enjoy outdoor pursuits, and a location that puts you close to everywhere you want to be. Browse our selection of luxury 1 and 2-bedroom apartment floor plans to find the best space for your lifestyle inside our Brandywine Green, MD location.
Highlights
- Pool
- Walk-In Closets
- Pet Play Area
- Island Kitchen
- Sundeck
- Dog Park
- Picnic Area
- Grill
- Balcony
Pricing & Floor Plans
-
Unit 518price $1,945square feet 837availibility Now
-
Unit 432price $1,961square feet 837availibility Now
-
Unit 138price $1,919square feet 837availibility Feb 4
-
Unit 934price $1,966square feet 782availibility Now
-
Unit 226price $1,992square feet 782availibility Now
-
Unit 636price $2,013square feet 782availibility Now
-
Unit 635price $2,219square feet 682availibility Now
-
Unit 315price $2,118square feet 682availibility Jan 24
-
Unit 533price $2,146square feet 682availibility Feb 7
-
Unit 916price $2,336square feet 1,190availibility Now
-
Unit 824price $2,371square feet 1,190availibility Feb 26
-
Unit 411price $2,401square feet 1,227availibility Feb 25
-
Unit 518price $1,945square feet 837availibility Now
-
Unit 432price $1,961square feet 837availibility Now
-
Unit 138price $1,919square feet 837availibility Feb 4
-
Unit 934price $1,966square feet 782availibility Now
-
Unit 226price $1,992square feet 782availibility Now
-
Unit 636price $2,013square feet 782availibility Now
-
Unit 635price $2,219square feet 682availibility Now
-
Unit 315price $2,118square feet 682availibility Jan 24
-
Unit 533price $2,146square feet 682availibility Feb 7
-
Unit 916price $2,336square feet 1,190availibility Now
-
Unit 824price $2,371square feet 1,190availibility Feb 26
-
Unit 411price $2,401square feet 1,227availibility Feb 25
Fees and Policies
The fees below are based on community-supplied data and may exclude additional fees and utilities. Use the Cost Calculator to add these fees to the base price.
-
Utilities & Essentials
-
Trash Services - HaulingAmount for shared trash/waste services. Charged per unit.$25 / mo
-
Utility - Electric - Third PartyUsage-Based (Utilities).Amount for provision and consumption of electric paid to a third party. Charged per unit. Payable to 3rd PartyVaries / mo
-
Utility - Water/SewerUsage-Based (Utilities).Amount for provision and/or consumption of water and sewer services Charged per unit.Varies / mo
-
Renters Liability Insurance - Third PartyAmount for renters liability insurance obtained through resident's provider of choice. Charged per leaseholder. Payable to 3rd PartyVaries / mo
-
-
One-Time Basics
-
Due at Application
-
Community Amenity FeeAmount for community amenity use and services. Charged per unit.$200
-
Application FeeAmount to process application, initiate screening, and take a rental home off the market. Charged per applicant.$25
-
-
Due at Move-In
-
Utility - New Account FeeAmount to establish utility services. Charged per unit.$15
-
Security Deposit (Refundable)Amount intended to be held through residency that may be applied toward amounts owed at move-out. Refunds processed per application and lease terms. Charged per unit.$500
-
-
Due at Move-Out
-
Utility - Final Bill FeeAmount billed to calculate final utility statement. Charged per unit.$15
-
-
Due at Application
-
Dogs
100 lbs. Weight LimitRestrictions:Rottweiler, doberman pinscher, pit bull terrier, staffordshire terrier, chow, presa canarias, akita, alaskan malamute, wolf hyrbid or any mix thereof.Read More Read LessComments
-
Cats
100 lbs. Weight LimitRestrictions:Comments
-
Pet Fees
-
Pet FeeMax of 2. Amount to facilitate authorized pet move-in. Charged per pet.$500
-
Pet RentMax of 2. Monthly amount for authorized pet. Charged per pet/animal.$40 / mo
-
-
Other
-
Renters Liability Only - Non-ComplianceAmount for not maintaining required Renters Liability Policy. Charged per unit.$15 / occurrence
-
Returned Payment Fee (NSF)Amount for returned payment. Charged per unit.$35 / occurrence
-
Late FeeAmount for paying after rent due date; per terms of lease. Charged per unit.50% of base rent / occurrence
-
Early Lease Termination/CancellationAmount to terminate lease earlier than lease end date; excludes rent and other charges. Charged per unit.2000% of base rent / occurrence
-
Lease ViolationAmount for violation of community policies and/or per lease terms. Charged per unit.Varies / occurrence
Property Fee Disclaimer: Total Monthly Leasing Price includes base rent, all monthly mandatory and any user-selected optional fees. Excludes variable, usage-based, and required charges due at or prior to move-in or at move-out. Security Deposit may change based on screening results, but total will not exceed legal maximums. Some items may be taxed under applicable law. Some fees may not apply to rental homes subject to an affordable program. All fees are subject to application and/or lease terms. Prices and availability subject to change. Resident is responsible for damages beyond ordinary wear and tear. Resident may need to maintain insurance and to activate and maintain utility services, including but not limited to electricity, water, gas, and internet, per the lease. Additional fees may apply as detailed in the application and/or lease agreement, which can be requested prior to applying. Pet breed and other pet restrictions apply. Parking, storage, and other rentable items are subject to availability. Final pricing and availability will be determined during lease agreement. See Leasing Agent for details.
Details
Lease Options
-
3 - 15 Month Leases
Property Information
-
Built in 2022
-
243 units/3 stories
Matterport 3D Tours
Select a unit to view pricing & availability
About Brandywine Green
Experience the sophisticated lifestyle you deserve. Brandywine Green is a thoughtfully designed and socially engaging community with refined design features, open-concept floor plans, upscale amenities, ample green space to enjoy outdoor pursuits, and a location that puts you close to everywhere you want to be. Browse our selection of luxury 1 and 2-bedroom apartment floor plans to find the best space for your lifestyle inside our Brandywine Green, MD location.
Brandywine Green is an apartment community located in Prince George's County and the 20613 ZIP Code. This area is served by the Prince George's County Public Schools attendance zone.
Unique Features
- 1 and 2 bedroom apartments
- Contemporary flat front cabinetry
- Tech lounge with workstations and printer
- Built-in pantry storage
- Energy efficient LED lighting
- Grilling stations with outdoor dining
- Overhead Bedroom Lighting
- EV Charging Stations
- Expansive bathrooms with large vanities
- Full-size Washer and Dryer
- On-site Dog Park
- Oversized Closets with Custom Options*
- Private Patios and Balconies*
- Yoga lawn and ample greenspace
- Central Air Conditioning
- Choice of two designer kitchen finish packages
- Conference room
- Sleek plank flooring
- Bike Storage with Repair Stations
- Off Street Parking
- Open shelving to showcase glassware
Community Amenities
Pool
Fitness Center
Clubhouse
Grill
- Wi-Fi
- Maintenance on site
- Property Manager on Site
- 24 Hour Access
- Pet Play Area
- EV Charging
- Wheelchair Accessible
- Clubhouse
- Lounge
- Conference Rooms
- Fitness Center
- Pool
- Bicycle Storage
- Sundeck
- Grill
- Picnic Area
- Dog Park
Apartment Features
Washer/Dryer
Air Conditioning
Dishwasher
Walk-In Closets
Island Kitchen
Granite Countertops
Microwave
Refrigerator
Indoor Features
- Washer/Dryer
- Air Conditioning
- Heating
- Storage Space
- Tub/Shower
Kitchen Features & Appliances
- Dishwasher
- Disposal
- Granite Countertops
- Stainless Steel Appliances
- Pantry
- Island Kitchen
- Kitchen
- Microwave
- Oven
- Range
- Refrigerator
Model Details
- Vinyl Flooring
- Views
- Walk-In Closets
- Linen Closet
- Large Bedrooms
- Balcony
- Patio
- Lawn
- Wi-Fi
- Maintenance on site
- Property Manager on Site
- 24 Hour Access
- Pet Play Area
- EV Charging
- Wheelchair Accessible
- Clubhouse
- Lounge
- Conference Rooms
- Sundeck
- Grill
- Picnic Area
- Dog Park
- Fitness Center
- Pool
- Bicycle Storage
- 1 and 2 bedroom apartments
- Contemporary flat front cabinetry
- Tech lounge with workstations and printer
- Built-in pantry storage
- Energy efficient LED lighting
- Grilling stations with outdoor dining
- Overhead Bedroom Lighting
- EV Charging Stations
- Expansive bathrooms with large vanities
- Full-size Washer and Dryer
- On-site Dog Park
- Oversized Closets with Custom Options*
- Private Patios and Balconies*
- Yoga lawn and ample greenspace
- Central Air Conditioning
- Choice of two designer kitchen finish packages
- Conference room
- Sleek plank flooring
- Bike Storage with Repair Stations
- Off Street Parking
- Open shelving to showcase glassware
- Washer/Dryer
- Air Conditioning
- Heating
- Storage Space
- Tub/Shower
- Dishwasher
- Disposal
- Granite Countertops
- Stainless Steel Appliances
- Pantry
- Island Kitchen
- Kitchen
- Microwave
- Oven
- Range
- Refrigerator
- Vinyl Flooring
- Views
- Walk-In Closets
- Linen Closet
- Large Bedrooms
- Balcony
- Patio
- Lawn
| Monday | 10am - 6pm |
|---|---|
| Tuesday | 10am - 6pm |
| Wednesday | 10am - 6pm |
| Thursday | 10am - 6pm |
| Friday | 10am - 6pm |
| Saturday | 10am - 5pm |
| Sunday | Closed |
Situated in the southeastern portion of Prince George’s County, Brandywine is a laidback community brimming with natural beauty. Brandywine offers residents a combination of rural tranquility and suburban convenience. Brandywine’s residential streets are lined with dense stretches of trees, obscuring many rental homes from view and contributing a secluded feel to the community.
Brandywine also provides quick access to suburban delights like national retailers and chain restaurants along U.S. 301, the community’s main commercial thoroughfare. Opportunities for outdoor adventure abound near Brandywine, with convenience to destinations like Cedarville State Forest, Piscataway Creek Stream Valley Park, and Louise F. Cosca Regional Park. Although Brandywine may feel secluded, the community is within easy driving distance of Joint Base Andrews as well as numerous employers in the Washington, D.C. area.
Learn more about living in Brandywine| Colleges & Universities | Distance | ||
|---|---|---|---|
| Colleges & Universities | Distance | ||
| Drive: | 10 min | 5.3 mi | |
| Drive: | 24 min | 12.9 mi | |
| Drive: | 30 min | 19.8 mi | |
| Drive: | 30 min | 20.3 mi |
 The GreatSchools Rating helps parents compare schools within a state based on a variety of school quality indicators and provides a helpful picture of how effectively each school serves all of its students. Ratings are on a scale of 1 (below average) to 10 (above average) and can include test scores, college readiness, academic progress, advanced courses, equity, discipline and attendance data. We also advise parents to visit schools, consider other information on school performance and programs, and consider family needs as part of the school selection process.
The GreatSchools Rating helps parents compare schools within a state based on a variety of school quality indicators and provides a helpful picture of how effectively each school serves all of its students. Ratings are on a scale of 1 (below average) to 10 (above average) and can include test scores, college readiness, academic progress, advanced courses, equity, discipline and attendance data. We also advise parents to visit schools, consider other information on school performance and programs, and consider family needs as part of the school selection process.
View GreatSchools Rating Methodology
Data provided by GreatSchools.org © 2026. All rights reserved.
Brandywine Green Photos
Models
-
1 Bedroom
-
1 Bedroom
-
1 Bedroom
-
2 Bedrooms
-
2 Bedrooms
Nearby Apartments
Within 50 Miles of Brandywine Green
-
Vermeer
113 Potomac Ave SW
Washington, DC 20024
$2,452 - $10,522
1-3 Br 15.1 mi
-
Addison Row
4800 Addison Rd
Capitol Heights, MD 20743
$1,743 - $4,600
1-3 Br 16.1 mi
-
Union Heights
1676 Maryland Ave NE
Washington, DC 20002
$1,605 - $2,583
1-2 Br 16.3 mi
-
Annex on 12th
300 12th St SW
Washington, DC 20024
$2,241 - $19,703
1-3 Br 16.4 mi
-
Banner Lane
44 Banner Ln
Washington, DC 20001
$1,696 - $5,773
1-4 Br 17.2 mi
-
The Wendy
2025 Clarendon Blvd
Arlington, VA 22201
$3,006 - $7,926 Total Monthly Price
1-3 Br 18.5 mi
Brandywine Green has units with in‑unit washers and dryers, making laundry day simple for residents.
Utilities are not included in rent. Residents should plan to set up and pay for all services separately.
Parking is available at Brandywine Green. Contact this property for details.
Brandywine Green has one to two-bedrooms with rent ranges from $1,904/mo. to $2,828/mo.
Yes, Brandywine Green welcomes pets. Breed restrictions, weight limits, and additional fees may apply. View this property's pet policy.
A good rule of thumb is to spend no more than 30% of your gross income on rent. Based on the lowest available rent of $1,904 for a one-bedroom, you would need to earn about $69,000 per year to qualify. Want to double-check your budget? Try our Rent Affordability Calculator to see how much rent fits your income and lifestyle.
Brandywine Green is not currently offering any rent specials. Check back soon, as promotions change frequently.
Yes! Brandywine Green offers 5 Matterport 3D Tours. Explore different floor plans and see unit level details, all without leaving home.
What Are Walk Score®, Transit Score®, and Bike Score® Ratings?
Walk Score® measures the walkability of any address. Transit Score® measures access to public transit. Bike Score® measures the bikeability of any address.
What is a Sound Score Rating?
A Sound Score Rating aggregates noise caused by vehicle traffic, airplane traffic and local sources







