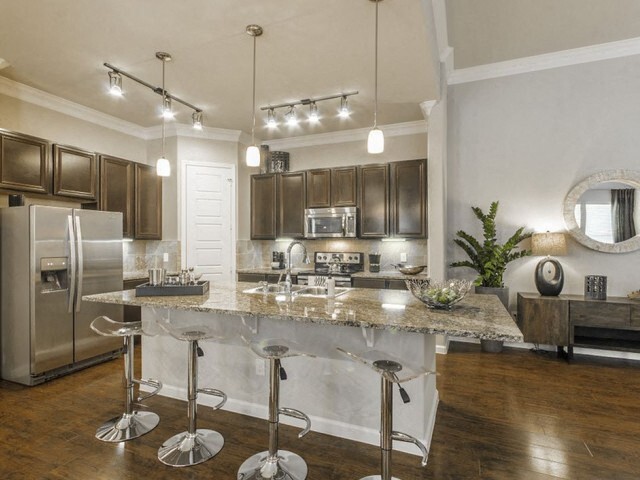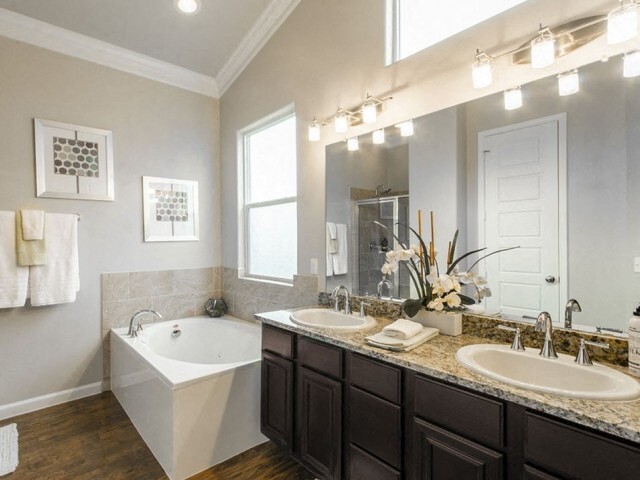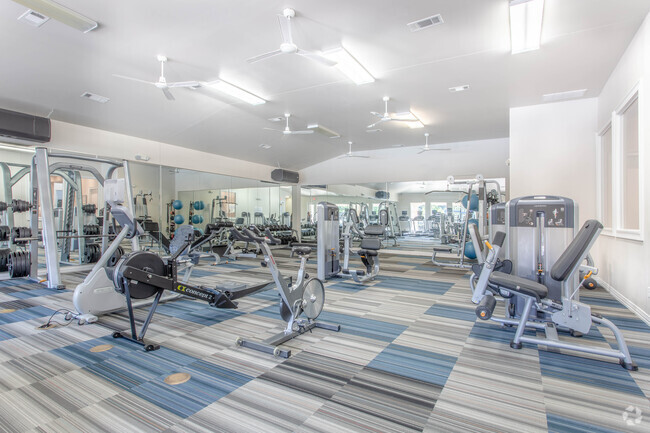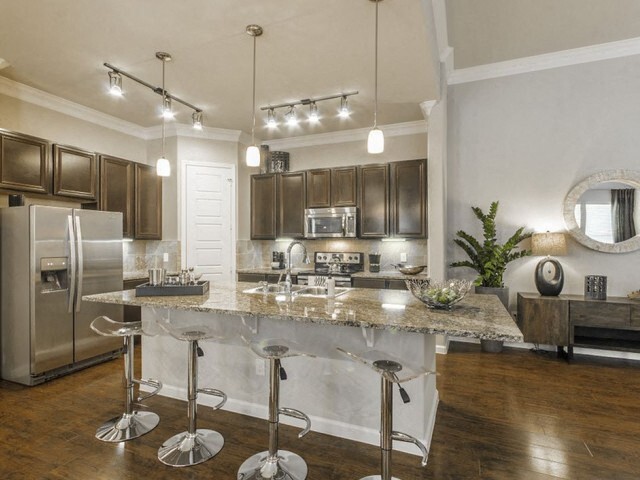-
Monthly Rent
$1,069 - $4,856
-
Bedrooms
1 - 4 bd
-
Bathrooms
1 - 3 ba
-
Square Feet
652 - 1,917 sq ft
Highlights
- Tanning Salon
- Dry Cleaning Service
- Cabana
- Porch
- Pet Washing Station
- Yard
- High Ceilings
- Pool
- Walk-In Closets
Pricing & Floor Plans
-
Unit 2443price $1,109square feet 652availibility Now
-
Unit 2316price $1,119square feet 652availibility Now
-
Unit 2416price $1,119square feet 652availibility Now
-
Unit 2437price $1,151square feet 804availibility Now
-
Unit 2438price $1,252square feet 804availibility Now
-
Unit 2422price $1,257square feet 804availibility Now
-
Unit 1304price $1,410square feet 806availibility Now
-
Unit 3606price $1,418square feet 823availibility Now
-
Unit 406price $1,495square feet 823availibility Now
-
Unit 805price $1,422square feet 840availibility Now
-
Unit 802price $1,485square feet 840availibility Feb 28
-
Unit 2805price $1,488square feet 840availibility Apr 5
-
Unit 2003price $1,592square feet 903availibility Now
-
Unit 203price $1,592square feet 903availibility Now
-
Unit 3103price $1,592square feet 903availibility Feb 18
-
Unit 804price $1,345square feet 750availibility Feb 28
-
Unit 3705price $1,825square feet 1,181availibility Now
-
Unit 601price $1,868square feet 1,387availibility Now
-
Unit 901price $1,918square feet 1,387availibility Now
-
Unit 3801price $1,991square feet 1,387availibility Now
-
Unit 1302price $1,841square feet 1,259availibility Mar 10
-
Unit 1102price $1,841square feet 1,259availibility Mar 26
-
Unit 3802price $1,833square feet 1,259availibility Apr 23
-
Unit 3405price $2,306square feet 1,579availibility Mar 7
-
Unit 205price $2,275square feet 1,579availibility Mar 15
-
Unit 3307price $2,650square feet 1,917availibility Jan 27
-
Unit 2443price $1,109square feet 652availibility Now
-
Unit 2316price $1,119square feet 652availibility Now
-
Unit 2416price $1,119square feet 652availibility Now
-
Unit 2437price $1,151square feet 804availibility Now
-
Unit 2438price $1,252square feet 804availibility Now
-
Unit 2422price $1,257square feet 804availibility Now
-
Unit 1304price $1,410square feet 806availibility Now
-
Unit 3606price $1,418square feet 823availibility Now
-
Unit 406price $1,495square feet 823availibility Now
-
Unit 805price $1,422square feet 840availibility Now
-
Unit 802price $1,485square feet 840availibility Feb 28
-
Unit 2805price $1,488square feet 840availibility Apr 5
-
Unit 2003price $1,592square feet 903availibility Now
-
Unit 203price $1,592square feet 903availibility Now
-
Unit 3103price $1,592square feet 903availibility Feb 18
-
Unit 804price $1,345square feet 750availibility Feb 28
-
Unit 3705price $1,825square feet 1,181availibility Now
-
Unit 601price $1,868square feet 1,387availibility Now
-
Unit 901price $1,918square feet 1,387availibility Now
-
Unit 3801price $1,991square feet 1,387availibility Now
-
Unit 1302price $1,841square feet 1,259availibility Mar 10
-
Unit 1102price $1,841square feet 1,259availibility Mar 26
-
Unit 3802price $1,833square feet 1,259availibility Apr 23
-
Unit 3405price $2,306square feet 1,579availibility Mar 7
-
Unit 205price $2,275square feet 1,579availibility Mar 15
-
Unit 3307price $2,650square feet 1,917availibility Jan 27
Fees and Policies
The fees below are based on community-supplied data and may exclude additional fees and utilities.
-
One-Time Basics
-
Due at Application
-
Application Fee Per ApplicantCharged per applicant.$75
-
-
Due at Move-In
-
Administrative FeeCharged per unit.$225
-
-
Due at Application
-
Dogs
-
Dog FeeCharged per pet.$400
-
Dog RentCharged per pet.$35 / mo
Restrictions:NoneRead More Read LessComments -
-
Cats
-
Cat FeeCharged per pet.$400
-
Cat RentCharged per pet.$35 / mo
Restrictions:Comments -
-
Surface Lot
-
Parking FeeCharged per vehicle.$0 / mo
-
-
Additional Parking Options
-
Garage LotComplimentary Assigned Carports
-
Other
-
Property Fee Disclaimer: Based on community-supplied data and independent market research. Subject to change without notice. May exclude fees for mandatory or optional services and usage-based utilities.
Details
Property Information
-
Built in 2016
-
402 units/3 stories
Matterport 3D Tours
Select a unit to view pricing & availability
About Berkshire Woodland
Berkshire Woodland offers a living experience unlike any other, from simple pleasures to ultimate luxuries. Located in the scenic community of Conroe, Texas you will find your perfect home where embracing style and innovation creates a haven of unmatched elegance. Designed specifically with you in mind, architects and designers have joined to deliver luxury one, two, three, and four bedroom floor plans with a signature finish and an array of resident amenities including a resident lounge with billiards and media, business center, 24 hour state-of-the-art fitness center with free weights, swimming pool and sundeck. Going above and beyond the typical luxury apartment community, Berkshire Woodland is the perfect place to call home in Conroe, Texas.
Berkshire Woodland is an apartment community located in Montgomery County and the 77384 ZIP Code. This area is served by the Conroe Independent attendance zone.
Unique Features
- Custom Art Niches*
- Environmentally Friendly Programmable Thermostats
- Limited Access Gates
- Optional Accent Walls*
- 9- to 10-Foot Ceilings; Ceiling Fans*
- Beautiful Luxury Wood Flooring*
- Business Center with 25” iMacs & PCs
- Cellulose Sound Insulation for Optimal Privacy & Noise Control
- On-Demand Concierge Services*
- Sleek Chrome Fixtures*
- Trellis-Covered Outdoor Kitchen
- Wi-Fi Lounge & Cafe'
- 24/7 Emergency Maintenance
- Cardio Zone
- Gaming Area with Billiards
- Airy Plant Shelves & Window Seats*
- Community Outdoor Wi-Fi Lounge
- Elegant Granite Kitchen & Bath Countertops
- Full-Size Washer/Dryer Connections
- Private Indoor Tanning Facility
- Community Events Includes Catered Brunch
- Elevator Access to Every Apartment Home
- Energy-Efficient Insulation, Reflective Roof & Double-Pane Windows*
- Individual First-Floor Formal Entrances with Covered Porch & Foyer
- Infinity-Edge Olympic-Size Swimming Pool
- Luxurious Social Clubroom with HDTV
- Two-Tone Painting
- Built-In Computer Workstation & Desk*
- Contemporary Track Lighting & Designer Pendants
- Health-Conscious Non-Smoking Environment
- Pet-Friendly Community w/ Waste Stations
- Spacious Walk-In Pantries with Built-In Shelves*
- Tanning Deck & Private Cabanas
- Under-Cabinet Lighting
- Comcast High-Speed Internet
- Extensive Crown Molding in Living Dining Room & Bedrooms*
- Marble Jetted Garden Jacuzzi® Tubs*
- Porcelain Tile Backsplashes in Kitchen
- Separate Stand-Up Showers with Rainwater Showerheads & Upgraded Plumbing Fixtures*
- 2-Inch Custom Blinds
- Conversational Fireplace Lounge
- Designer Kitchen Cabinets with Modern Stainless Steel Whirlpool® Appliances*
- Expansive Living & Dining Spaces
- Expert Personal Trainer*
- In-Home Washer & Dryer Available
- One- & Two-Car Attached Garages with Private Driveways*
- Spacious Outdoor Living Spaces*
- Tall, Expansive Windows
Community Amenities
Pool
Fitness Center
Elevator
Concierge
Clubhouse
Controlled Access
Recycling
Business Center
Property Services
- Package Service
- Community-Wide WiFi
- Wi-Fi
- Controlled Access
- Maintenance on site
- Property Manager on Site
- Concierge
- Trash Pickup - Door to Door
- Recycling
- Renters Insurance Program
- Dry Cleaning Service
- House Sitter Services
- Maid Service
- Grocery Service
- Online Services
- Planned Social Activities
- Pet Care
- Pet Play Area
- Pet Washing Station
- EV Charging
- Key Fob Entry
Shared Community
- Elevator
- Business Center
- Clubhouse
- Lounge
- Breakfast/Coffee Concierge
- Conference Rooms
- Tanning Salon
- Walk-Up
Fitness & Recreation
- Fitness Center
- Pool
- Walking/Biking Trails
- Gameroom
Outdoor Features
- Gated
- Sundeck
- Cabana
- Courtyard
- Grill
- Pond
- Dog Park
Apartment Features
Washer/Dryer
Air Conditioning
Dishwasher
Washer/Dryer Hookup
High Speed Internet Access
Hardwood Floors
Walk-In Closets
Island Kitchen
Indoor Features
- High Speed Internet Access
- Wi-Fi
- Washer/Dryer
- Washer/Dryer Hookup
- Air Conditioning
- Heating
- Ceiling Fans
- Smoke Free
- Cable Ready
- Tub/Shower
- Fireplace
- Sprinkler System
- Wheelchair Accessible (Rooms)
Kitchen Features & Appliances
- Dishwasher
- Disposal
- Ice Maker
- Granite Countertops
- Stainless Steel Appliances
- Pantry
- Island Kitchen
- Kitchen
- Microwave
- Oven
- Range
- Refrigerator
- Freezer
Model Details
- Hardwood Floors
- Carpet
- Vinyl Flooring
- Dining Room
- High Ceilings
- Office
- Crown Molding
- Vaulted Ceiling
- Views
- Walk-In Closets
- Linen Closet
- Double Pane Windows
- Window Coverings
- Balcony
- Patio
- Porch
- Deck
- Yard
- Lawn
- Package Service
- Community-Wide WiFi
- Wi-Fi
- Controlled Access
- Maintenance on site
- Property Manager on Site
- Concierge
- Trash Pickup - Door to Door
- Recycling
- Renters Insurance Program
- Dry Cleaning Service
- House Sitter Services
- Maid Service
- Grocery Service
- Online Services
- Planned Social Activities
- Pet Care
- Pet Play Area
- Pet Washing Station
- EV Charging
- Key Fob Entry
- Elevator
- Business Center
- Clubhouse
- Lounge
- Breakfast/Coffee Concierge
- Conference Rooms
- Tanning Salon
- Walk-Up
- Gated
- Sundeck
- Cabana
- Courtyard
- Grill
- Pond
- Dog Park
- Fitness Center
- Pool
- Walking/Biking Trails
- Gameroom
- Custom Art Niches*
- Environmentally Friendly Programmable Thermostats
- Limited Access Gates
- Optional Accent Walls*
- 9- to 10-Foot Ceilings; Ceiling Fans*
- Beautiful Luxury Wood Flooring*
- Business Center with 25” iMacs & PCs
- Cellulose Sound Insulation for Optimal Privacy & Noise Control
- On-Demand Concierge Services*
- Sleek Chrome Fixtures*
- Trellis-Covered Outdoor Kitchen
- Wi-Fi Lounge & Cafe'
- 24/7 Emergency Maintenance
- Cardio Zone
- Gaming Area with Billiards
- Airy Plant Shelves & Window Seats*
- Community Outdoor Wi-Fi Lounge
- Elegant Granite Kitchen & Bath Countertops
- Full-Size Washer/Dryer Connections
- Private Indoor Tanning Facility
- Community Events Includes Catered Brunch
- Elevator Access to Every Apartment Home
- Energy-Efficient Insulation, Reflective Roof & Double-Pane Windows*
- Individual First-Floor Formal Entrances with Covered Porch & Foyer
- Infinity-Edge Olympic-Size Swimming Pool
- Luxurious Social Clubroom with HDTV
- Two-Tone Painting
- Built-In Computer Workstation & Desk*
- Contemporary Track Lighting & Designer Pendants
- Health-Conscious Non-Smoking Environment
- Pet-Friendly Community w/ Waste Stations
- Spacious Walk-In Pantries with Built-In Shelves*
- Tanning Deck & Private Cabanas
- Under-Cabinet Lighting
- Comcast High-Speed Internet
- Extensive Crown Molding in Living Dining Room & Bedrooms*
- Marble Jetted Garden Jacuzzi® Tubs*
- Porcelain Tile Backsplashes in Kitchen
- Separate Stand-Up Showers with Rainwater Showerheads & Upgraded Plumbing Fixtures*
- 2-Inch Custom Blinds
- Conversational Fireplace Lounge
- Designer Kitchen Cabinets with Modern Stainless Steel Whirlpool® Appliances*
- Expansive Living & Dining Spaces
- Expert Personal Trainer*
- In-Home Washer & Dryer Available
- One- & Two-Car Attached Garages with Private Driveways*
- Spacious Outdoor Living Spaces*
- Tall, Expansive Windows
- High Speed Internet Access
- Wi-Fi
- Washer/Dryer
- Washer/Dryer Hookup
- Air Conditioning
- Heating
- Ceiling Fans
- Smoke Free
- Cable Ready
- Tub/Shower
- Fireplace
- Sprinkler System
- Wheelchair Accessible (Rooms)
- Dishwasher
- Disposal
- Ice Maker
- Granite Countertops
- Stainless Steel Appliances
- Pantry
- Island Kitchen
- Kitchen
- Microwave
- Oven
- Range
- Refrigerator
- Freezer
- Hardwood Floors
- Carpet
- Vinyl Flooring
- Dining Room
- High Ceilings
- Office
- Crown Molding
- Vaulted Ceiling
- Views
- Walk-In Closets
- Linen Closet
- Double Pane Windows
- Window Coverings
- Balcony
- Patio
- Porch
- Deck
- Yard
- Lawn
| Monday | 9am - 6pm |
|---|---|
| Tuesday | 9am - 6pm |
| Wednesday | 9am - 6pm |
| Thursday | 9am - 6pm |
| Friday | 9am - 6pm |
| Saturday | 10am - 5pm |
| Sunday | Closed |
Located 40 miles north of Houston, Conroe combines small-town atmosphere with contemporary living along the shores of Lake Conroe. The city offers year-round water recreation, including boating and fishing on its namesake lake. Downtown Conroe features the historic Crighton Theatre, built in 1935, which continues to host performances throughout the year. Outdoor enthusiasts appreciate W. Goodrich Jones State Forest, home to walking trails and native wildlife, including the protected red-cockaded woodpecker. Current rental trends show average prices ranging from $1,158 for one-bedroom units to $2,257 for four-bedroom homes, with most properties experiencing slight decreases in rates over the past year.
Housing options span from apartment communities to single-family homes across various neighborhoods, including the historic downtown area, lakefront properties near Lake Conroe, and the expanding west side.
Learn more about living in Conroe| Colleges & Universities | Distance | ||
|---|---|---|---|
| Colleges & Universities | Distance | ||
| Drive: | 9 min | 5.0 mi | |
| Drive: | 55 min | 35.1 mi | |
| Drive: | 47 min | 36.0 mi | |
| Drive: | 47 min | 37.4 mi |
 The GreatSchools Rating helps parents compare schools within a state based on a variety of school quality indicators and provides a helpful picture of how effectively each school serves all of its students. Ratings are on a scale of 1 (below average) to 10 (above average) and can include test scores, college readiness, academic progress, advanced courses, equity, discipline and attendance data. We also advise parents to visit schools, consider other information on school performance and programs, and consider family needs as part of the school selection process.
The GreatSchools Rating helps parents compare schools within a state based on a variety of school quality indicators and provides a helpful picture of how effectively each school serves all of its students. Ratings are on a scale of 1 (below average) to 10 (above average) and can include test scores, college readiness, academic progress, advanced courses, equity, discipline and attendance data. We also advise parents to visit schools, consider other information on school performance and programs, and consider family needs as part of the school selection process.
View GreatSchools Rating Methodology
Data provided by GreatSchools.org © 2026. All rights reserved.
Berkshire Woodland Photos
-
Berkshire Woodland
-
Clubroom
-
-
-
-
Fitness Center
-
-
-
Models
-
1 Bedroom
-
1 Bedroom
-
1 Bedroom
-
1 Bedroom
-
1 Bedroom
-
1 Bedroom
Nearby Apartments
Within 50 Miles of Berkshire Woodland
-
Villages of Magnolia
29980 FM 2978 Rd
Magnolia, TX 77354
$1,105 - $4,205
1-4 Br 6.2 mi
-
Falls at Copper Lake
9140 Hwy 6 N
Houston, TX 77095
$1,242 - $3,178
1-3 Br 23.5 mi
-
Falls at Eagle Creek
9702 N Sam Houston Pky E
Humble, TX 77396
$1,071 - $2,657
1-2 Br 25.6 mi
-
The Core
3990 Washington Ave
Houston, TX 77007
$1,409 - $3,388
1-2 Br 32.3 mi
-
Tinsley on the Park
919 Gillette St
Houston, TX 77019
$1,479 - $4,599
1-2 Br 33.4 mi
-
The Ivy
2311 Mid Ln
Houston, TX 77027
$1,906 - $8,082
1-3 Br 33.8 mi
Berkshire Woodland has units with in‑unit washers and dryers, making laundry day simple for residents.
Utilities are not included in rent. Residents should plan to set up and pay for all services separately.
Parking is available at Berkshire Woodland. Fees may apply depending on the type of parking offered. Contact this property for details.
Berkshire Woodland has one to four-bedrooms with rent ranges from $1,069/mo. to $4,856/mo.
Yes, Berkshire Woodland welcomes pets. Breed restrictions, weight limits, and additional fees may apply. View this property's pet policy.
A good rule of thumb is to spend no more than 30% of your gross income on rent. Based on the lowest available rent of $1,069 for a one-bedroom, you would need to earn about $38,000 per year to qualify. Want to double-check your budget? Try our Rent Affordability Calculator to see how much rent fits your income and lifestyle.
Berkshire Woodland is offering Specials for eligible applicants, with rental rates starting at $1,069.
Yes! Berkshire Woodland offers 6 Matterport 3D Tours. Explore different floor plans and see unit level details, all without leaving home.
What Are Walk Score®, Transit Score®, and Bike Score® Ratings?
Walk Score® measures the walkability of any address. Transit Score® measures access to public transit. Bike Score® measures the bikeability of any address.
What is a Sound Score Rating?
A Sound Score Rating aggregates noise caused by vehicle traffic, airplane traffic and local sources









