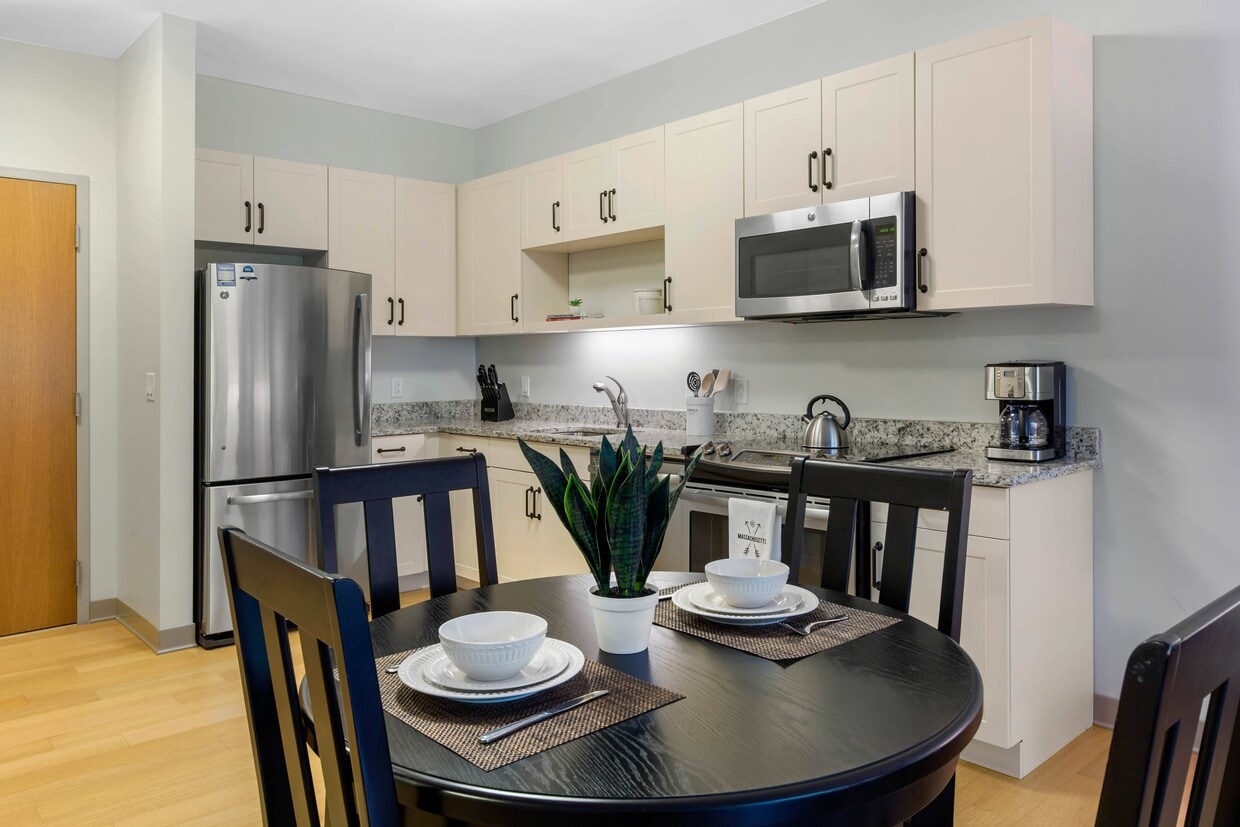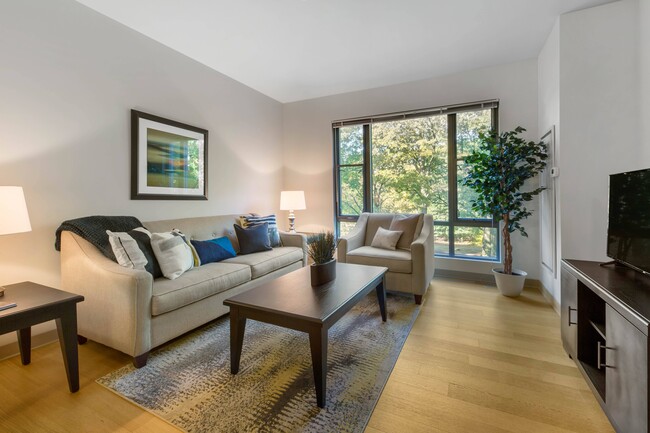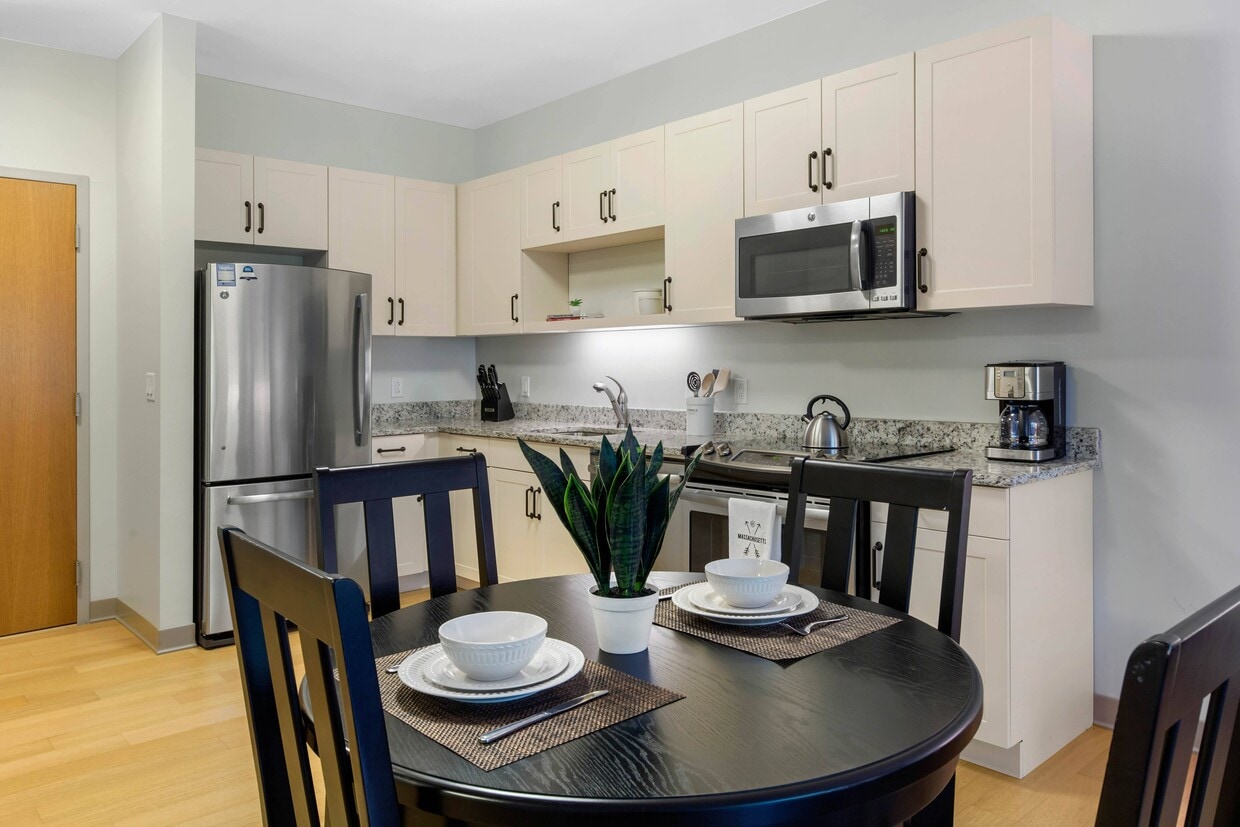-
Total Monthly Price
$2,525 - $7,688
-
Bedrooms
Studio - 3 bd
-
Bathrooms
1 - 2 ba
-
Square Feet
525 - 1,302 sq ft
Bell Olmsted Park ofrece a los residentes de Boston una combinación de apartamentos de lujo, frondosos espacios verdes y vibrantes calles. Bell Olmsted Park ofrece la combinación perfecta de belleza natural y comodidad contemporánea. Salga a la terraza para disfrutar de impresionantes vistas de Olmsted Park. Salga por la puerta principal para acceder de inmediato a la vida urbana, que incluye restaurantes de renombre y tiendas eclécticas. Corra alrededor del estanque Jamaica, camine o vaya en bicicleta al Área Médica de Longwood, camine para cenar en Centre Street o tome el autobús o la línea verde "T" en la estación de Heath Street. Las casas de Bell Olmsted Park están llenas de luz y ventilación; con techos de más de 2.7 metros de altura y ventanas de 1.8 metros de altura, siempre tendrá espacio para respirar. Los acabados modernos incluyen gabinetes personalizados de cierre suave, encimeras de granito y electrodomésticos GE de acero inoxidable. Los espacios abiertos con pisos de madera de ingeniería se complementan con habitaciones alfombradas y lujosos baños con azulejos. Algunas unidades ofrecen vistas a la piscina y al patio.
Highlights
- Unidades amuebladas disponibles
- Sala de estar
- Estación de lavado de mascotas
- Patio
- Piscina exterior
- Vestidores
- Actividades sociales planificadas
- Spa
- Control de accesos
Pricing & Floor Plans
-
Unit 445price $2,525square feet 525availibility Now
-
Unit 139price $2,610square feet 584availibility Now
-
Unit 305price $3,255square feet 766availibility Now
-
Unit 519price $3,348square feet 701availibility Now
-
Unit 325price $3,975square feet 919availibility Now
-
Unit 102price $4,045square feet 1,123availibility Feb 24
-
Unit 445price $2,525square feet 525availibility Now
-
Unit 139price $2,610square feet 584availibility Now
-
Unit 305price $3,255square feet 766availibility Now
-
Unit 519price $3,348square feet 701availibility Now
-
Unit 325price $3,975square feet 919availibility Now
-
Unit 102price $4,045square feet 1,123availibility Feb 24
Fees and Policies
The fees listed below are community-provided and may exclude utilities or add-ons. All payments are made directly to the property and are non-refundable unless otherwise specified. Use the Cost Calculator to determine costs based on your needs.
-
Utilities & Essentials
-
Electric UtilityCharged per unit. Payable to 3rd PartyUsage-based
-
Water UtilityCharged per unit.Usage-based
-
-
One-Time Basics
-
Due at Move-In
-
Security DepositCharged per unit.$100Disclaimer: Subject to change based on approval status. Conditional deposit up to 1 month's rent.Read More Read Less
-
Package Lockers Set UpCharged per unit. Payable to 3rd Party$20
-
-
Due at Move-In
-
Dogs
Max of 2, 75 lbs. Weight LimitRestrictions:Comments
-
Cats
Max of 2, 75 lbs. Weight LimitRestrictions:Comments
-
Pet Fees
-
Park MobileCharged per unit. Payable to 3rd PartyUsage-based
Property Fee Disclaimer: Based on community-supplied data and independent market research. Subject to change without notice. May exclude fees for mandatory or optional services and usage-based utilities.
Details
Utilities Included
-
Gas
-
Heat
-
Trash Removal
Lease Options
-
Contratos de arrendamiento de 3 - 20 meses
-
Short term lease
Property Information
-
Built in 2015
-
198 units/5 stories
-
LEED certified Silver
-
Furnished Units Available
Matterport 3D Tours
About Bell Olmsted Park
Bell Olmsted Park ofrece a los residentes de Boston una combinación de apartamentos de lujo, frondosos espacios verdes y vibrantes calles. Bell Olmsted Park ofrece la combinación perfecta de belleza natural y comodidad contemporánea. Salga a la terraza para disfrutar de impresionantes vistas de Olmsted Park. Salga por la puerta principal para acceder de inmediato a la vida urbana, que incluye restaurantes de renombre y tiendas eclécticas. Corra alrededor del estanque Jamaica, camine o vaya en bicicleta al Área Médica de Longwood, camine para cenar en Centre Street o tome el autobús o la línea verde "T" en la estación de Heath Street. Las casas de Bell Olmsted Park están llenas de luz y ventilación; con techos de más de 2.7 metros de altura y ventanas de 1.8 metros de altura, siempre tendrá espacio para respirar. Los acabados modernos incluyen gabinetes personalizados de cierre suave, encimeras de granito y electrodomésticos GE de acero inoxidable. Los espacios abiertos con pisos de madera de ingeniería se complementan con habitaciones alfombradas y lujosos baños con azulejos. Algunas unidades ofrecen vistas a la piscina y al patio.
Bell Olmsted Park is an apartment community located in Suffolk County and the 02130 ZIP Code. This area is served by the Boston Public Schools attendance zone.
Unique Features
- Fácilmente accesible al transporte público
- Salón social moderno de la casa club
- Estacionamiento subterráneo
- Java Bar y salón abierto las 24 horas
- Lavadora y secadora incluidas
- Revestimiento de bañera con azulejos de cerámica
- Espacio verde exuberante
- Conserjería de paquetes las 24 horas
- Hermosas vistas al parque*
- Paquete de electrodomésticos de acero inoxidable
- Parrillas para barbacoa al aire libre
- Patio tranquilo
- Piscina inspirada en un resort
- Alfombras de felpa
- Chimenea exterior acogedora con asientos
- Impresionantes vistas del collar de esmeraldas
- Tienda de almacenamiento y mantenimiento de bicicletas
- Casas amuebladas disponibles
- Patios para residentes con zonas de estar
- Estudio de fitness abierto las 24 horas
- Gabinetes de diseño
- Pisos de madera en espacios habitables
- Se admiten mascotas
- Servicio de conserjería
- Abundante iluminación natural
- Cercanía a las tiendas locales
- Jardín de hierbas
- Vestidores*
Community Amenities
Piscina exterior
Gimnasio
Unidades amuebladas disponibles
Ascensor
Conserje
Sede del club
Control de accesos
Reciclaje
Property Services
- Wifi en toda la comunidad
- Control de accesos
- Mantenimiento in situ
- Property manager in situ
- Conserje
- Unidades amuebladas disponibles
- Reciclaje
- Programa de seguro para inquilinos
- Servicios en línea
- Actividades sociales planificadas
- Estación de lavado de mascotas
- Carga de vehículos eléctricos
- Área de autolavado
- Transporte público
- Entrada con llavero electrónico
Shared Community
- Ascensor
- Sede del club
- Salón
- Almacén/trastero
- Tolva de residuos
Fitness & Recreation
- Gimnasio
- Spa
- Piscina exterior
- Almacenamiento de bicicletas
- Senderos para caminar/montar en bicicleta
Outdoor Features
- Patio
- Parrilla
- Estanque
Student Features
- Baño privado
Apartment Features
Lavadora/Secadora
Aire acondicionado
Lavavajillas
Suelos de madera maciza
Vestidores
Encimeras de granito
Patio
Microondas
Indoor Features
- Lavadora/Secadora
- Aire acondicionado
- Calefacción
- Libre de humo
- Preinstalación de cables
- Bañera/Ducha
- Chimenea
- Sistema de rociadores
- Espejos con marco
Kitchen Features & Appliances
- Lavavajillas
- Zona de eliminación de desechos
- Encimeras de granito
- Electrodomésticos de acero inoxidable
- Cocina
- Microondas
- Horno
- Fogón
- Nevera
- Agua caliente instantánea
Model Details
- Suelos de madera maciza
- Alfombra
- Suelos de baldosas
- Suelos de vinilo
- Sala de estar
- Vestidores
- Amueblado
- Cubiertas de ventanas
- Dormitorios grandes
- Patio
- Césped
Located about five miles southwest of downtown Boston, Jamaica Hills-Pond has many historic multi-family homes for rent. The commercial district lies along Centre Street and provides residents with a wide choice of local restaurants and stores.
Nature lovers will find much to explore in Jamaica Hills-Pond. Your apartment puts you within easy walking distance of Jamaica Pond, a 68-acre body of water surrounded by a 1.5-mile path perfect for walking or running. Go for a jog around the pond or rent a kayak from the boathouse and take to the water. Locals who prefer gardens head to the 281-acre Arnold Arboretum to stroll among plants and trees from around the world. Go birdwatching, admire the lilac collection, or sit under one of the maple trees on a lovely spring day. Afterward, walk over to Wonder Spice Cafe for Cambodian cuisine, and then visit J.P. Licks for ice cream.
Learn more about living in Jamaica Hills-PondCompare neighborhood and city base rent averages by bedroom.
| Jamaica Hills-Pond | Boston, MA | |
|---|---|---|
| Studio | $2,413 | $2,839 |
| 1 Bedroom | $2,970 | $3,410 |
| 2 Bedrooms | $3,538 | $4,284 |
| 3 Bedrooms | $4,511 | $5,669 |
- Wifi en toda la comunidad
- Control de accesos
- Mantenimiento in situ
- Property manager in situ
- Conserje
- Unidades amuebladas disponibles
- Reciclaje
- Programa de seguro para inquilinos
- Servicios en línea
- Actividades sociales planificadas
- Estación de lavado de mascotas
- Carga de vehículos eléctricos
- Área de autolavado
- Transporte público
- Entrada con llavero electrónico
- Ascensor
- Sede del club
- Salón
- Almacén/trastero
- Tolva de residuos
- Patio
- Parrilla
- Estanque
- Gimnasio
- Spa
- Piscina exterior
- Almacenamiento de bicicletas
- Senderos para caminar/montar en bicicleta
- Baño privado
- Fácilmente accesible al transporte público
- Salón social moderno de la casa club
- Estacionamiento subterráneo
- Java Bar y salón abierto las 24 horas
- Lavadora y secadora incluidas
- Revestimiento de bañera con azulejos de cerámica
- Espacio verde exuberante
- Conserjería de paquetes las 24 horas
- Hermosas vistas al parque*
- Paquete de electrodomésticos de acero inoxidable
- Parrillas para barbacoa al aire libre
- Patio tranquilo
- Piscina inspirada en un resort
- Alfombras de felpa
- Chimenea exterior acogedora con asientos
- Impresionantes vistas del collar de esmeraldas
- Tienda de almacenamiento y mantenimiento de bicicletas
- Casas amuebladas disponibles
- Patios para residentes con zonas de estar
- Estudio de fitness abierto las 24 horas
- Gabinetes de diseño
- Pisos de madera en espacios habitables
- Se admiten mascotas
- Servicio de conserjería
- Abundante iluminación natural
- Cercanía a las tiendas locales
- Jardín de hierbas
- Vestidores*
- Lavadora/Secadora
- Aire acondicionado
- Calefacción
- Libre de humo
- Preinstalación de cables
- Bañera/Ducha
- Chimenea
- Sistema de rociadores
- Espejos con marco
- Lavavajillas
- Zona de eliminación de desechos
- Encimeras de granito
- Electrodomésticos de acero inoxidable
- Cocina
- Microondas
- Horno
- Fogón
- Nevera
- Agua caliente instantánea
- Suelos de madera maciza
- Alfombra
- Suelos de baldosas
- Suelos de vinilo
- Sala de estar
- Vestidores
- Amueblado
- Cubiertas de ventanas
- Dormitorios grandes
- Patio
- Césped
| Monday | 10am - 6pm |
|---|---|
| Tuesday | 10am - 6pm |
| Wednesday | 10am - 6pm |
| Thursday | 10am - 6pm |
| Friday | 10am - 6pm |
| Saturday | 10am - 5pm |
| Sunday | Closed |
| Colleges & Universities | Distance | ||
|---|---|---|---|
| Colleges & Universities | Distance | ||
| Drive: | 3 min | 1.2 mi | |
| Drive: | 3 min | 1.6 mi | |
| Drive: | 4 min | 1.8 mi | |
| Drive: | 4 min | 1.8 mi |
 The GreatSchools Rating helps parents compare schools within a state based on a variety of school quality indicators and provides a helpful picture of how effectively each school serves all of its students. Ratings are on a scale of 1 (below average) to 10 (above average) and can include test scores, college readiness, academic progress, advanced courses, equity, discipline and attendance data. We also advise parents to visit schools, consider other information on school performance and programs, and consider family needs as part of the school selection process.
The GreatSchools Rating helps parents compare schools within a state based on a variety of school quality indicators and provides a helpful picture of how effectively each school serves all of its students. Ratings are on a scale of 1 (below average) to 10 (above average) and can include test scores, college readiness, academic progress, advanced courses, equity, discipline and attendance data. We also advise parents to visit schools, consider other information on school performance and programs, and consider family needs as part of the school selection process.
View GreatSchools Rating Methodology
Data provided by GreatSchools.org © 2026. All rights reserved.
Transportation options available in Boston include Heath Street Station, located 0.1 mile from Bell Olmsted Park. Bell Olmsted Park is near General Edward Lawrence Logan International, located 7.8 miles or 16 minutes away.
| Transit / Subway | Distance | ||
|---|---|---|---|
| Transit / Subway | Distance | ||
|
|
Walk: | 2 min | 0.1 mi |
|
|
Walk: | 4 min | 0.3 mi |
|
|
Walk: | 6 min | 0.3 mi |
|
|
Walk: | 10 min | 0.5 mi |
|
|
Walk: | 12 min | 0.7 mi |
| Commuter Rail | Distance | ||
|---|---|---|---|
| Commuter Rail | Distance | ||
|
|
Drive: | 5 min | 1.9 mi |
|
|
Drive: | 4 min | 1.9 mi |
|
|
Drive: | 7 min | 3.2 mi |
| Drive: | 8 min | 3.3 mi | |
|
|
Drive: | 11 min | 4.7 mi |
| Airports | Distance | ||
|---|---|---|---|
| Airports | Distance | ||
|
General Edward Lawrence Logan International
|
Drive: | 16 min | 7.8 mi |
Time and distance from Bell Olmsted Park.
| Shopping Centers | Distance | ||
|---|---|---|---|
| Shopping Centers | Distance | ||
| Walk: | 19 min | 1.0 mi | |
| Drive: | 5 min | 1.8 mi | |
| Drive: | 6 min | 2.7 mi |
| Parks and Recreation | Distance | ||
|---|---|---|---|
| Parks and Recreation | Distance | ||
|
Frederick Law Olmsted National Historic Site
|
Drive: | 4 min | 1.7 mi |
|
Roxbury Heritage State Park
|
Drive: | 4 min | 1.9 mi |
|
John Fitzgerald Kennedy National Historic Site
|
Drive: | 6 min | 1.9 mi |
|
Coit Observatory
|
Drive: | 6 min | 2.6 mi |
|
Charles River Reservation
|
Drive: | 6 min | 2.9 mi |
| Hospitals | Distance | ||
|---|---|---|---|
| Hospitals | Distance | ||
| Walk: | 12 min | 0.7 mi | |
| Walk: | 15 min | 0.8 mi | |
| Walk: | 16 min | 0.9 mi |
| Military Bases | Distance | ||
|---|---|---|---|
| Military Bases | Distance | ||
| Drive: | 27 min | 14.7 mi | |
| Drive: | 31 min | 15.9 mi |
Bell Olmsted Park Photos
-
Bell Olmsted Park
-
Gimnasio
-
-
-
-
-
-
Parque Bell Olmsted - Primaria
-
Models
-
Studio
-
Studio
-
1 Bedroom
-
1 Bedroom
-
1 Bedroom
-
1 Bedroom
Nearby Apartments
Within 50 Miles of Bell Olmsted Park
-
Elevate
One Leighton St
Cambridge, MA 02141
$3,445 - $10,600 Total Monthly Price
1-2 Br 3.6 mi
-
Bell Watertown
100 Woodview Way
Watertown, MA 02472
$3,158 - $6,625 Total Monthly Price
1-2 Br 5.8 mi
-
Bell North Shore
One Carol Way
Salem, MA 01970
$2,366 - $4,071 Total Monthly Price
1-3 Br 15.3 mi
-
Bell Westford
1 Tech Valley Dr
Westford, MA 01886
$2,356 - $6,874 Total Monthly Price
1-3 Br 22.9 mi
-
Bell Shrewsbury
35 Harrington Ave
Shrewsbury, MA 01545
$2,245 Total Monthly Price
1-3 Br 32.6 mi
Bell Olmsted Park has units with in‑unit washers and dryers, making laundry day simple for residents.
Select utilities are included in rent at Bell Olmsted Park, including gas, heat, and trash removal. Residents are responsible for any other utilities not listed.
Parking is available at Bell Olmsted Park. Fees may apply depending on the type of parking offered. Contact this property for details.
Bell Olmsted Park has studios to three-bedrooms with rent ranges from $2,525/mo. to $7,688/mo.
Yes, Bell Olmsted Park welcomes pets. Breed restrictions, weight limits, and additional fees may apply. View this property's pet policy.
A good rule of thumb is to spend no more than 30% of your gross income on rent. Based on the lowest available rent of $2,525 for a studio, you would need to earn about $101,000 per year to qualify. Want to double-check your budget? Calculate how much rent you can afford with our Rent Affordability Calculator.
Bell Olmsted Park is not currently offering any rent specials. Check back soon, as promotions change frequently.
Yes! Bell Olmsted Park offers 6 Matterport 3D Tours. Explore different floor plans and see unit level details, all without leaving home.
What Are Walk Score®, Transit Score®, and Bike Score® Ratings?
Walk Score® measures the walkability of any address. Transit Score® measures access to public transit. Bike Score® measures the bikeability of any address.
What is a Sound Score Rating?
A Sound Score Rating aggregates noise caused by vehicle traffic, airplane traffic and local sources










