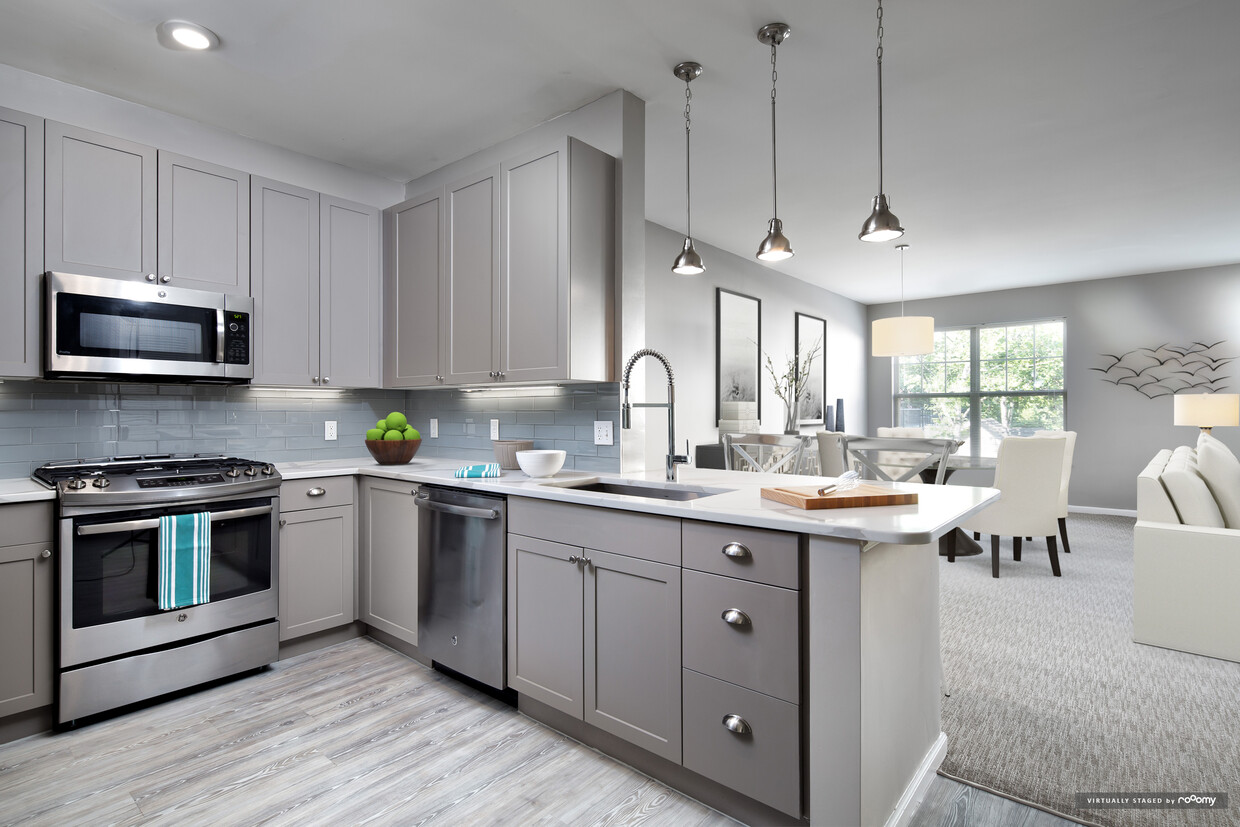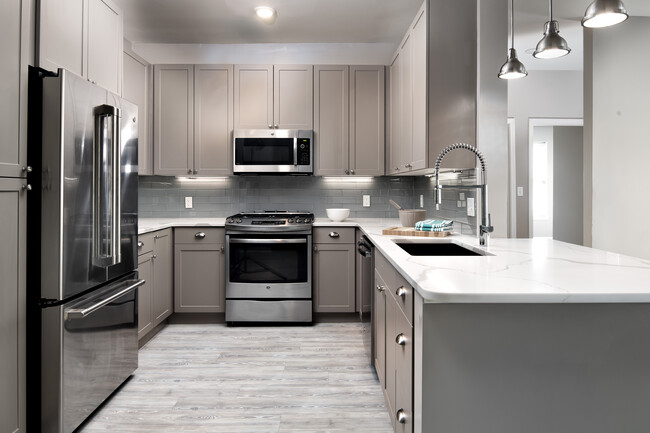Avalon at Chestnut Hill
160 Boylston St,
Chestnut Hill,
MA
02467
-
Total Monthly Price
$2,936 - $6,470
-
Bedrooms
Studio - 3 bd
-
Bathrooms
1 - 2 ba
-
Square Feet
390 - 1,883 sq ft
Highlights
- Furnished Units Available
- Pool
- Picnic Area
- Elevator
- Grill
- Business Center
Pricing & Floor Plans
Fees and Policies
The fees listed below are community-provided and may exclude utilities or add-ons. All payments are made directly to the property and are non-refundable unless otherwise specified.
-
Utilities & Essentials
-
Internet - Standard PlanCharged per unit.$65 / mo
-
-
One-Time Basics
-
Due at Move-In
-
Key/Lock Recurring/1timeCharged per unit.$45
-
-
Due at Move-In
-
Dogs
-
Allowed
-
-
Cats
-
Allowed
-
-
Garage Lot
-
Covered
-
Storage Unit
Property Fee Disclaimer: Based on community-supplied data and independent market research. Subject to change without notice. May exclude fees for mandatory or optional services and usage-based utilities.
Details
Utilities Included
-
Trash Removal
Lease Options
-
Flexible
Property Information
-
Built in 2006
-
204 units/4 stories
-
Furnished Units Available
About Avalon at Chestnut Hill
Welcome to life at Avalon at Chestnut Hill, which has some of the best apartments in Newton, MA. Our spacious, newly renovated studio, 1, 2, and 3 bedroom apartments feature modern kitchens with quartz countertops, tile backsplash, stainless steel appliances, and hard surface flooring. Our community includes an array of amenities, including a state-of-the-art fitness center, heated outdoor swimming pool, Wifi lounge, and resident lounge for entertaining. Set less than 10 miles outside of Boston, Avalon at Chestnut Hill is perfect for those who appreciate a mix of big-city action and small-town serenity.
Avalon at Chestnut Hill is an apartment community located in Middlesex County and the 02467 ZIP Code. This area is served by the Newton attendance zone.
Unique Features
- Stainless Steel Appliances
- Flexible Lease Terms Available
- Newly Renovated Apartments
- Courtyard with Barbecue Grills and Seating
- Heated Outdoor Swimming Pool
- Furnished Apartment Homes Available
- WiFi Lounge
- Intrusion Alarms
- Resident Lounge With Kitchen
- Tile Backsplash (In Select Homes)
- Fully Equipped Gourmet Kitchens
- Hard Surface Flooring
- Underground Garage Parking
- Walking Distance To D Riverside Train
- Located near Public Transportation
- Quartz Countertops (In Select Homes)
- Beautifully Landscaped Courtyard with Picnic Area
- Bike Racks & Bike Storage for Resident
- Bike Racks Available
- Concierge Service
Community Amenities
Pool
Fitness Center
Furnished Units Available
Elevator
- Concierge
- Furnished Units Available
- Public Transportation
- Elevator
- Business Center
- Clubhouse
- Lounge
- Walk-Up
- Fitness Center
- Pool
- Playground
- Bicycle Storage
- Courtyard
- Grill
- Picnic Area
Apartment Features
Air Conditioning
High Speed Internet Access
Wi-Fi
Disposal
- High Speed Internet Access
- Wi-Fi
- Air Conditioning
- Smoke Free
- Storage Space
- Disposal
- Stainless Steel Appliances
- Kitchen
- Quartz Countertops
- Furnished
- Window Coverings
One of the more upscale communities in the Boston area, Chestnut Hill apartments deliver a stylish lifestyle and a beautiful atmosphere. Boston College’s campus is the main landmark on the northeast corner of the village, and the school’s museums, libraries, and other resources add considerable intellectual capital to the broader community—of course, Eagles games are quite popular as well. The shopping center known as “The Street” on Boylston Street provides a trendy retail experience in a unique setting. The area is loaded with parks and green spaces, particularly Hancock Woods in the south, Webster Conservation Area in the west, and Chestnut Hill Reservoir in the north.
Learn more about living in Chestnut HillCompare neighborhood and city base rent averages by bedroom.
| Thompsonville | Chestnut Hill, MA | |
|---|---|---|
| Studio | $2,472 | $2,109 |
| 1 Bedroom | $3,652 | $3,312 |
| 2 Bedrooms | $4,210 | $4,741 |
| 3 Bedrooms | $5,453 | $5,575 |
- Concierge
- Furnished Units Available
- Public Transportation
- Elevator
- Business Center
- Clubhouse
- Lounge
- Walk-Up
- Courtyard
- Grill
- Picnic Area
- Fitness Center
- Pool
- Playground
- Bicycle Storage
- Stainless Steel Appliances
- Flexible Lease Terms Available
- Newly Renovated Apartments
- Courtyard with Barbecue Grills and Seating
- Heated Outdoor Swimming Pool
- Furnished Apartment Homes Available
- WiFi Lounge
- Intrusion Alarms
- Resident Lounge With Kitchen
- Tile Backsplash (In Select Homes)
- Fully Equipped Gourmet Kitchens
- Hard Surface Flooring
- Underground Garage Parking
- Walking Distance To D Riverside Train
- Located near Public Transportation
- Quartz Countertops (In Select Homes)
- Beautifully Landscaped Courtyard with Picnic Area
- Bike Racks & Bike Storage for Resident
- Bike Racks Available
- Concierge Service
- High Speed Internet Access
- Wi-Fi
- Air Conditioning
- Smoke Free
- Storage Space
- Disposal
- Stainless Steel Appliances
- Kitchen
- Quartz Countertops
- Furnished
- Window Coverings
| Monday | 9am - 5pm |
|---|---|
| Tuesday | 9am - 5pm |
| Wednesday | 9am - 5pm |
| Thursday | 9am - 5pm |
| Friday | 9am - 5pm |
| Saturday | Closed |
| Sunday | Closed |
| Colleges & Universities | Distance | ||
|---|---|---|---|
| Colleges & Universities | Distance | ||
| Drive: | 6 min | 2.8 mi | |
| Drive: | 8 min | 3.2 mi | |
| Drive: | 9 min | 4.3 mi | |
| Drive: | 11 min | 4.8 mi |
 The GreatSchools Rating helps parents compare schools within a state based on a variety of school quality indicators and provides a helpful picture of how effectively each school serves all of its students. Ratings are on a scale of 1 (below average) to 10 (above average) and can include test scores, college readiness, academic progress, advanced courses, equity, discipline and attendance data. We also advise parents to visit schools, consider other information on school performance and programs, and consider family needs as part of the school selection process.
The GreatSchools Rating helps parents compare schools within a state based on a variety of school quality indicators and provides a helpful picture of how effectively each school serves all of its students. Ratings are on a scale of 1 (below average) to 10 (above average) and can include test scores, college readiness, academic progress, advanced courses, equity, discipline and attendance data. We also advise parents to visit schools, consider other information on school performance and programs, and consider family needs as part of the school selection process.
View GreatSchools Rating Methodology
Data provided by GreatSchools.org © 2026. All rights reserved.
Transportation options available in Chestnut Hill include Chestnut Hill Station, located 1.1 miles from Avalon at Chestnut Hill. Avalon at Chestnut Hill is near General Edward Lawrence Logan International, located 10.9 miles or 22 minutes away.
| Transit / Subway | Distance | ||
|---|---|---|---|
| Transit / Subway | Distance | ||
|
|
Walk: | 20 min | 1.1 mi |
|
|
Drive: | 4 min | 2.2 mi |
|
|
Drive: | 5 min | 2.3 mi |
|
|
Drive: | 5 min | 2.6 mi |
|
|
Drive: | 6 min | 3.3 mi |
| Commuter Rail | Distance | ||
|---|---|---|---|
| Commuter Rail | Distance | ||
|
|
Drive: | 7 min | 3.1 mi |
|
|
Drive: | 6 min | 3.2 mi |
|
|
Drive: | 8 min | 3.3 mi |
|
|
Drive: | 8 min | 4.2 mi |
|
|
Drive: | 11 min | 5.2 mi |
| Airports | Distance | ||
|---|---|---|---|
| Airports | Distance | ||
|
General Edward Lawrence Logan International
|
Drive: | 22 min | 10.9 mi |
Time and distance from Avalon at Chestnut Hill.
| Shopping Centers | Distance | ||
|---|---|---|---|
| Shopping Centers | Distance | ||
| Walk: | 7 min | 0.4 mi | |
| Walk: | 18 min | 0.9 mi | |
| Walk: | 36 min | 1.9 mi |
| Parks and Recreation | Distance | ||
|---|---|---|---|
| Parks and Recreation | Distance | ||
|
Hammond Pond Reservation
|
Drive: | 2 min | 1.1 mi |
|
Frederick Law Olmsted National Historic Site
|
Drive: | 6 min | 2.7 mi |
|
Brook Farm Historic Site
|
Drive: | 7 min | 3.0 mi |
|
Chestnut Hill Reservation
|
Drive: | 6 min | 3.2 mi |
|
Cutler Park Reservation
|
Drive: | 7 min | 3.7 mi |
| Hospitals | Distance | ||
|---|---|---|---|
| Hospitals | Distance | ||
| Drive: | 4 min | 2.1 mi | |
| Drive: | 7 min | 3.6 mi | |
| Drive: | 9 min | 3.9 mi |
| Military Bases | Distance | ||
|---|---|---|---|
| Military Bases | Distance | ||
| Drive: | 20 min | 11.4 mi | |
| Drive: | 27 min | 15.3 mi |
Avalon at Chestnut Hill Photos
-
Hero
-
Kitchen
-
Kitchen
-
Kitchen
-
Kitchen and living room
-
Living room
-
Bedroom
-
Bathroom
-
Kitchen
Models
-
Studio
-
1 Bedroom
-
1 Bedroom
-
1 Bedroom
-
2 Bedrooms
-
2 Bedrooms
Nearby Apartments
Within 50 Miles of Avalon at Chestnut Hill
-
Avalon Brighton
139 Washington St
Brighton, MA 02135
$3,673 - $5,790 Total Monthly Price
1-3 Br 2.4 mi
-
Avalon North Station
1 Nashua St
Boston, MA 02114
$3,445 - $6,530 Total Monthly Price
1-3 Br 6.5 mi
-
AVA Somerville
445 Artisan Way
Somerville, MA 02145
$2,812 - $4,124 Total Monthly Price
1-2 Br 7.1 mi
-
Avalon at Lexington
100 Lexington Ridge Dr
Lexington, MA 02421
$3,343 - $4,262 Total Monthly Price
2-3 Br 7.3 mi
-
Avalon Quincy Adams
269 Centre St
Quincy, MA 02169
$2,711 - $3,726 Total Monthly Price
1-2 Br 9.9 mi
-
Avalon Burlington
1 Arboretum Way
Burlington, MA 01803
$2,553 - $3,183 Total Monthly Price
1-2 Br 12.8 mi
Avalon at Chestnut Hill does not offer in-unit laundry or shared facilities. Please contact the property to learn about nearby laundry options.
Avalon at Chestnut Hill includes trash removal in rent. Residents are responsible for any other utilities not listed.
Parking is available at Avalon at Chestnut Hill. Fees may apply depending on the type of parking offered. Contact this property for details.
Avalon at Chestnut Hill has studios to three-bedrooms with rent ranges from $2,936/mo. to $6,470/mo.
Yes, Avalon at Chestnut Hill welcomes pets. Breed restrictions, weight limits, and additional fees may apply. View this property's pet policy.
A good rule of thumb is to spend no more than 30% of your gross income on rent. Based on the lowest available rent of $2,936 for a studio, you would need to earn about $117,440 per year to qualify. Want to double-check your budget? Calculate how much rent you can afford with our Rent Affordability Calculator.
Avalon at Chestnut Hill is offering Specials for eligible applicants, with rental rates starting at $2,936.
While Avalon at Chestnut Hill does not offer Matterport 3D tours, renters can explore units through Self-Guided tours. Schedule a tour now.
What Are Walk Score®, Transit Score®, and Bike Score® Ratings?
Walk Score® measures the walkability of any address. Transit Score® measures access to public transit. Bike Score® measures the bikeability of any address.
What is a Sound Score Rating?
A Sound Score Rating aggregates noise caused by vehicle traffic, airplane traffic and local sources











Property Manager Responded