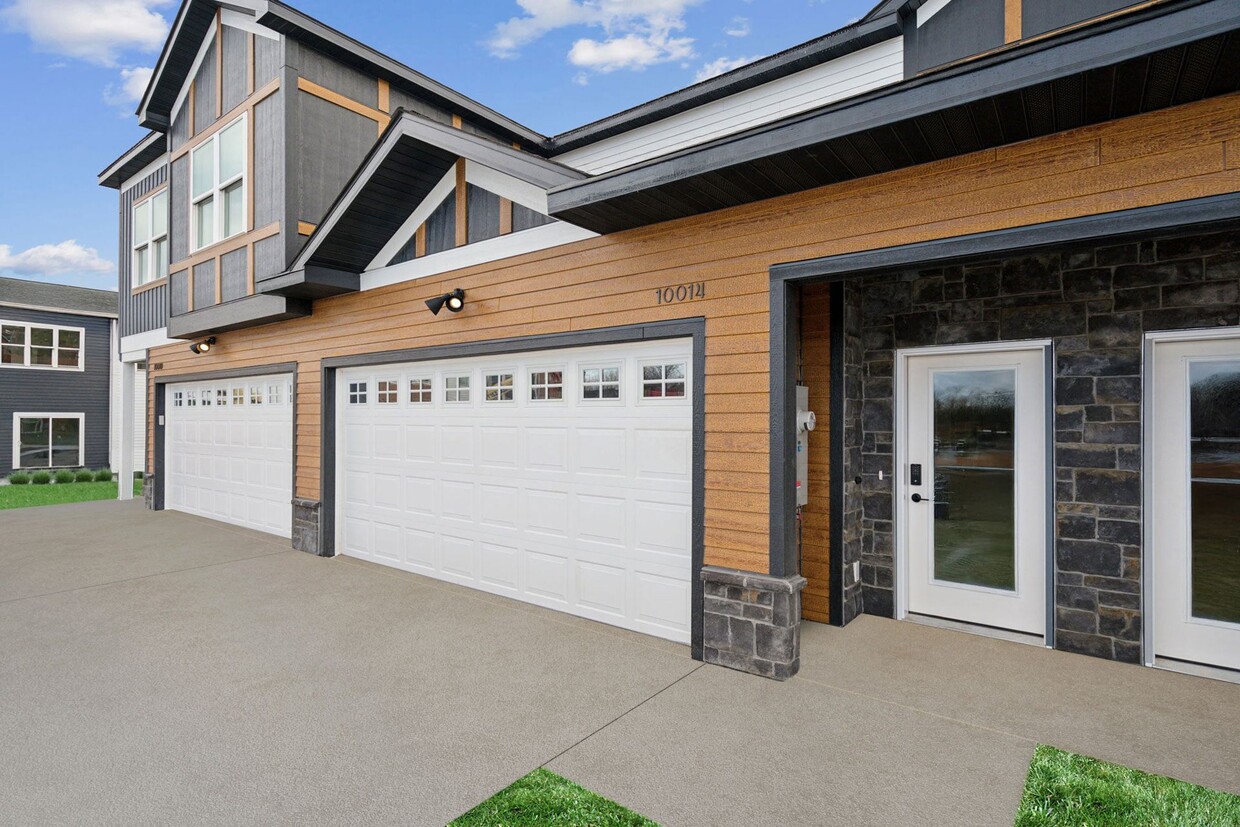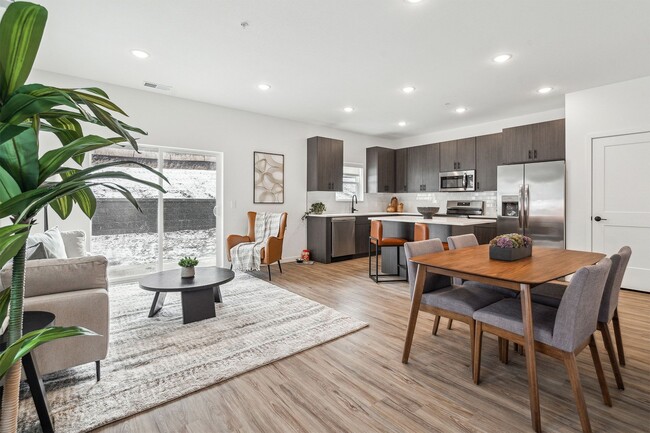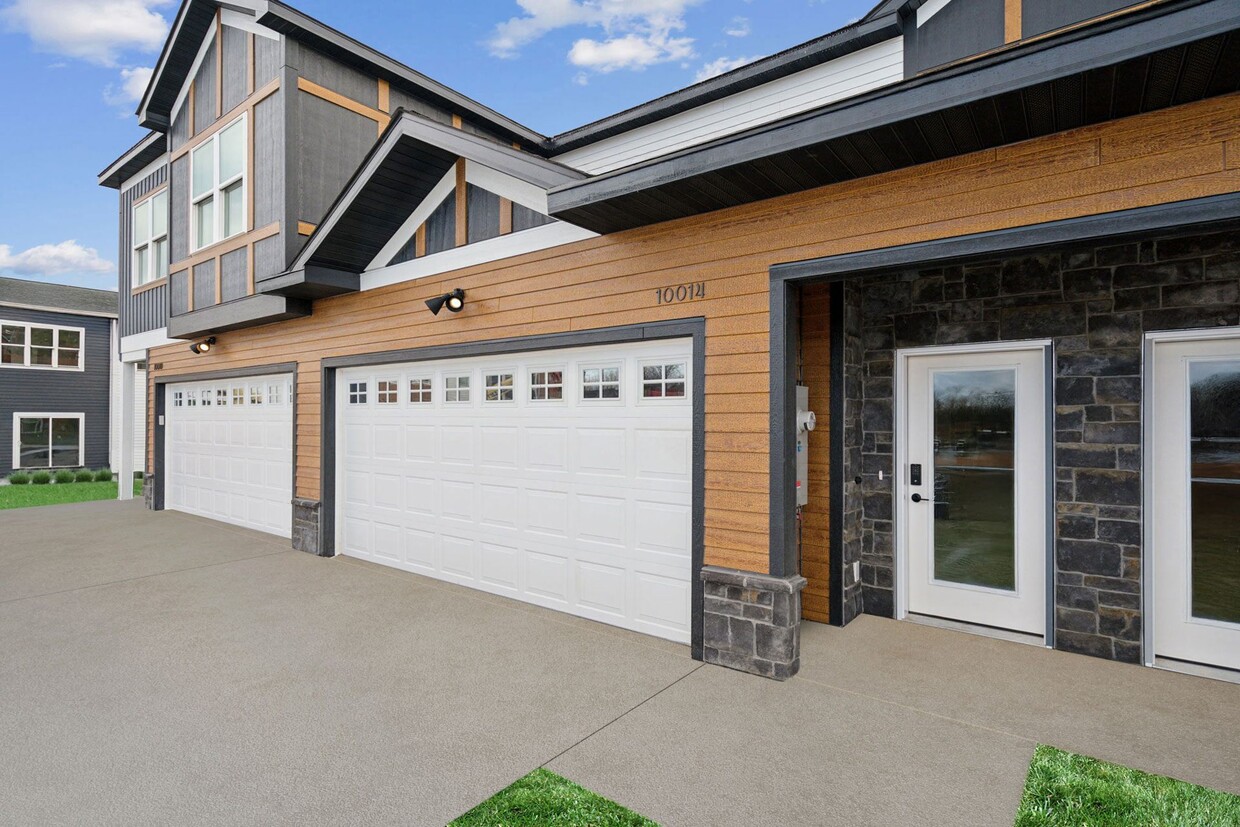Avalon Apartments & Townhomes
9800 Diffley Ct, Inver Grove Hts,
Inver Grove Heights,
MN
55077
-
Monthly Rent
$1,495 - $2,860
Plus Fees
-
Bedrooms
1 - 3 bd
-
Bathrooms
1 - 2 ba
-
Square Feet
654 - 1,397 sq ft
Highlights
- New Construction
- Furnished Units Available
- Pickleball Court
- Pet Washing Station
- Pool
- Walk-In Closets
- Planned Social Activities
- Spa
- Controlled Access
Pricing & Floor Plans
-
Unit 01-0356price $1,990square feet 960availibility Apr 9
-
Unit 01-0333price $1,495square feet 654availibility May 7
-
Unit 01-0423price $1,740square feet 774availibility Jun 6
-
Unit 01-0253price $2,145square feet 1,003availibility Now
-
Unit 01-0307price $2,160square feet 1,018availibility Now
-
Unit 01-0118price $2,250square feet 1,072availibility Now
-
Unit 01-0116price $2,250square feet 1,072availibility Now
-
Unit 01-0138price $2,250square feet 1,072availibility Now
-
Unit 01-0222price $2,300square feet 1,070availibility Now
-
Unit 01-0211price $2,315square feet 1,072availibility Now
-
Unit 01-0322price $2,315square feet 1,070availibility Now
-
Unit 01-0101price $2,465square feet 1,227availibility Now
-
Unit 01-0451price $2,605square feet 1,244availibility May 2
-
Unit 11-10067price $2,695square feet 1,397availibility Now
-
Unit 01-0109price $2,380square feet 1,185availibility Jun 6
-
Unit 01-0357price $2,785square feet 1,382availibility Now
-
Unit 01-0457price $2,860square feet 1,382availibility Now
-
Unit 01-0356price $1,990square feet 960availibility Apr 9
-
Unit 01-0333price $1,495square feet 654availibility May 7
-
Unit 01-0423price $1,740square feet 774availibility Jun 6
-
Unit 01-0253price $2,145square feet 1,003availibility Now
-
Unit 01-0307price $2,160square feet 1,018availibility Now
-
Unit 01-0118price $2,250square feet 1,072availibility Now
-
Unit 01-0116price $2,250square feet 1,072availibility Now
-
Unit 01-0138price $2,250square feet 1,072availibility Now
-
Unit 01-0222price $2,300square feet 1,070availibility Now
-
Unit 01-0211price $2,315square feet 1,072availibility Now
-
Unit 01-0322price $2,315square feet 1,070availibility Now
-
Unit 01-0101price $2,465square feet 1,227availibility Now
-
Unit 01-0451price $2,605square feet 1,244availibility May 2
-
Unit 11-10067price $2,695square feet 1,397availibility Now
-
Unit 01-0109price $2,380square feet 1,185availibility Jun 6
-
Unit 01-0357price $2,785square feet 1,382availibility Now
-
Unit 01-0457price $2,860square feet 1,382availibility Now
Fees and Policies
The fees listed below are community-provided and may exclude utilities or add-ons. All payments are made directly to the property and are non-refundable unless otherwise specified.
-
Dogs
-
Dog FeeCharged per pet.$300
-
Dog RentCharged per pet.$50 / mo
75 lbs. Weight LimitRestrictions:NoneRead More Read LessComments -
-
Cats
-
Cat FeeCharged per pet.$300
-
Cat RentCharged per pet.$50 / mo
Restrictions:Comments -
Property Fee Disclaimer: Based on community-supplied data and independent market research. Subject to change without notice. May exclude fees for mandatory or optional services and usage-based utilities.
Details
Lease Options
-
12 - 18 Month Leases
Property Information
-
Built in 2024
-
244 units/4 stories
-
Furnished Units Available
Select a unit to view pricing & availability
About Avalon Apartments & Townhomes
Avalon offers an impressive selection of brand-new studio, 1, 2, 3, and 4-bedroom apartments and 2 and 3-bedroom townhomes with attached garages in Inver Grove Heights, MN. Our pet-friendly apartment community is in an ideal location near the Twin Cities Metro with easy access to shopping, dining, MSP International Airport, and top employers in Minneapolis and St. Paul. Each residence is crafted with high-end finishes, including stainless-steel appliances, quartz countertops, euro-style cabinetry, spacious walk-in closets, and in-home laundry. Residents enjoy amenities such as a 24-hour fitness center, yoga studio, outdoor pool with sundeck, indoor golf simulator, gaming lawn with putting green, rooftop game room, business center, dog park, pet spa, and underground heated parking with EV charging stations. Contact us today to reserve your slice of paradise at Avalon.
Avalon Apartments & Townhomes is an apartment community located in Dakota County and the 55077 ZIP Code. This area is served by the Rosemount-Apple Valley-Eagan attendance zone.
Unique Features
- Controlled Access Buildings
- Indoor Golf Simulator
- Kitchen Pantry Storage
- Outdoor Swimming Pool
- Preferred Employer Program
- 2 & 3-Bedroom Townhomes with Attached Garage
- Entry Foyer with Coat Closet*
- Outdoor Playground
- Private Balcony or Patio*
- Professional Management Team
- Smart Lock Entry
- Yoga Studio
- Custom Pendant & Recessed Lighting
- Kitchen Island*
- Linen Closet Storage
- Pet-Friendly Community
- Studio, 1, 2, 3, & 4-Bedroom Apartment Homes
- Trash Rooms Available on Every Level
- Tub/Shower Combination
- 24-Hour Fitness Center
- Carpeted Bedrooms
- Furnished Apartments Available
- Gooseneck Faucet with Pull Down Sprayer
- Online Resident Portal
- Pickleball Court
- Stars & Stripes Military Rewards Program
- Storage Units Available
- Walk-In Shower*
- Digital Thermostat
- Eat-In Kitchen with Breakfast Bar*
- Full-Sized In-Unit Washer & Dryer
- High-Speed Internet Access & Cable Ready
- Smoke-Free Community
- Speakeasy Lounge
- 24-Hour Emergency Maintenance Services
- 2-Story Resident Lobby
- Central Air Conditioning & Heating
- Roller Shade Blinds
- Various Lease Term Options
- Community Room with Demonstration Kitchen
- EV Car Charging Stations
- On-Site Dog Park
- Rooftop Game Room
- Rooftop Patio with Grilling Stations
- Underground Heated Parking Garage
- Walk-In Closets with Built-In Shelving
- White Subway Tile Backsplash
- Wooded Views Available*
- Covered Patio with Fire Pits & Dining Space
- Elevator Access
- Euro Style Cabinetry
- Gaming Lawn with Putting Green & Bocce Ball
- Luxer Package Room
- Planned Social Activities for Residents
- Stainless-Steel Appliances
- Wood-Style Vinyl Plank Flooring
Community Amenities
Pool
Fitness Center
Furnished Units Available
Elevator
- Controlled Access
- Maintenance on site
- Property Manager on Site
- Furnished Units Available
- Renters Insurance Program
- Planned Social Activities
- Pet Washing Station
- EV Charging
- Elevator
- Business Center
- Lounge
- Fitness Center
- Spa
- Pool
- Playground
- Putting Greens
- Gameroom
- Pickleball Court
- Sundeck
- Dog Park
Apartment Features
Air Conditioning
High Speed Internet Access
Walk-In Closets
Island Kitchen
Refrigerator
Tub/Shower
Patio
Stainless Steel Appliances
Indoor Features
- High Speed Internet Access
- Air Conditioning
- Heating
- Ceiling Fans
- Smoke Free
- Cable Ready
- Storage Space
- Tub/Shower
Kitchen Features & Appliances
- Stainless Steel Appliances
- Pantry
- Island Kitchen
- Eat-in Kitchen
- Kitchen
- Range
- Refrigerator
- Quartz Countertops
Model Details
- Walk-In Closets
- Linen Closet
- Furnished
- Balcony
- Patio
- Lawn
Just off the eastern bank of the Mississippi River, Inver Grove Heights, Minnesota has all the natural beauty expected from the state known for its grassy rolling plains. South of the Twin Cities, Inver Grove Heights is a suburb of Saint Paul. This residential city provides easy access to the surrounding areas thanks to the highway that runs through the city, Highway 52.
Residents of this quiet town enjoy several events and volunteer opportunities that keeps people of Inver Grove Heights connected. There are also many local parks and a community center that provides the community with a variety of recreation opportunities and programs. The new development within the area makes Inver Grove a city with a pleasant mix of both old and new.
Learn more about living in Inver Grove Heights- Controlled Access
- Maintenance on site
- Property Manager on Site
- Furnished Units Available
- Renters Insurance Program
- Planned Social Activities
- Pet Washing Station
- EV Charging
- Elevator
- Business Center
- Lounge
- Sundeck
- Dog Park
- Fitness Center
- Spa
- Pool
- Playground
- Putting Greens
- Gameroom
- Pickleball Court
- Controlled Access Buildings
- Indoor Golf Simulator
- Kitchen Pantry Storage
- Outdoor Swimming Pool
- Preferred Employer Program
- 2 & 3-Bedroom Townhomes with Attached Garage
- Entry Foyer with Coat Closet*
- Outdoor Playground
- Private Balcony or Patio*
- Professional Management Team
- Smart Lock Entry
- Yoga Studio
- Custom Pendant & Recessed Lighting
- Kitchen Island*
- Linen Closet Storage
- Pet-Friendly Community
- Studio, 1, 2, 3, & 4-Bedroom Apartment Homes
- Trash Rooms Available on Every Level
- Tub/Shower Combination
- 24-Hour Fitness Center
- Carpeted Bedrooms
- Furnished Apartments Available
- Gooseneck Faucet with Pull Down Sprayer
- Online Resident Portal
- Pickleball Court
- Stars & Stripes Military Rewards Program
- Storage Units Available
- Walk-In Shower*
- Digital Thermostat
- Eat-In Kitchen with Breakfast Bar*
- Full-Sized In-Unit Washer & Dryer
- High-Speed Internet Access & Cable Ready
- Smoke-Free Community
- Speakeasy Lounge
- 24-Hour Emergency Maintenance Services
- 2-Story Resident Lobby
- Central Air Conditioning & Heating
- Roller Shade Blinds
- Various Lease Term Options
- Community Room with Demonstration Kitchen
- EV Car Charging Stations
- On-Site Dog Park
- Rooftop Game Room
- Rooftop Patio with Grilling Stations
- Underground Heated Parking Garage
- Walk-In Closets with Built-In Shelving
- White Subway Tile Backsplash
- Wooded Views Available*
- Covered Patio with Fire Pits & Dining Space
- Elevator Access
- Euro Style Cabinetry
- Gaming Lawn with Putting Green & Bocce Ball
- Luxer Package Room
- Planned Social Activities for Residents
- Stainless-Steel Appliances
- Wood-Style Vinyl Plank Flooring
- High Speed Internet Access
- Air Conditioning
- Heating
- Ceiling Fans
- Smoke Free
- Cable Ready
- Storage Space
- Tub/Shower
- Stainless Steel Appliances
- Pantry
- Island Kitchen
- Eat-in Kitchen
- Kitchen
- Range
- Refrigerator
- Quartz Countertops
- Walk-In Closets
- Linen Closet
- Furnished
- Balcony
- Patio
- Lawn
| Monday | 9am - 6pm |
|---|---|
| Tuesday | 9am - 6pm |
| Wednesday | 9am - 6pm |
| Thursday | 9am - 6pm |
| Friday | 9am - 6pm |
| Saturday | 9am - 4pm |
| Sunday | Closed |
| Colleges & Universities | Distance | ||
|---|---|---|---|
| Colleges & Universities | Distance | ||
| Drive: | 11 min | 5.0 mi | |
| Drive: | 10 min | 5.7 mi | |
| Drive: | 20 min | 11.1 mi | |
| Drive: | 19 min | 11.9 mi |
 The GreatSchools Rating helps parents compare schools within a state based on a variety of school quality indicators and provides a helpful picture of how effectively each school serves all of its students. Ratings are on a scale of 1 (below average) to 10 (above average) and can include test scores, college readiness, academic progress, advanced courses, equity, discipline and attendance data. We also advise parents to visit schools, consider other information on school performance and programs, and consider family needs as part of the school selection process.
The GreatSchools Rating helps parents compare schools within a state based on a variety of school quality indicators and provides a helpful picture of how effectively each school serves all of its students. Ratings are on a scale of 1 (below average) to 10 (above average) and can include test scores, college readiness, academic progress, advanced courses, equity, discipline and attendance data. We also advise parents to visit schools, consider other information on school performance and programs, and consider family needs as part of the school selection process.
View GreatSchools Rating Methodology
Data provided by GreatSchools.org © 2026. All rights reserved.
Transportation options available in Inver Grove Heights include Lindbergh Terminal Station, located 10.0 miles from Avalon Apartments & Townhomes. Avalon Apartments & Townhomes is near Minneapolis-St Paul International/Wold-Chamberlain, located 10.9 miles or 18 minutes away.
| Transit / Subway | Distance | ||
|---|---|---|---|
| Transit / Subway | Distance | ||
|
|
Drive: | 16 min | 10.0 mi |
|
|
Drive: | 15 min | 10.1 mi |
|
John P Humphrey Interlocking
|
Drive: | 16 min | 10.3 mi |
|
|
Drive: | 16 min | 10.3 mi |
|
|
Drive: | 17 min | 10.6 mi |
| Commuter Rail | Distance | ||
|---|---|---|---|
| Commuter Rail | Distance | ||
|
|
Drive: | 20 min | 13.1 mi |
|
|
Drive: | 30 min | 16.4 mi |
|
|
Drive: | 38 min | 24.9 mi |
|
|
Drive: | 51 min | 38.0 mi |
|
|
Drive: | 53 min | 39.7 mi |
| Airports | Distance | ||
|---|---|---|---|
| Airports | Distance | ||
|
Minneapolis-St Paul International/Wold-Chamberlain
|
Drive: | 18 min | 10.9 mi |
Time and distance from Avalon Apartments & Townhomes.
| Shopping Centers | Distance | ||
|---|---|---|---|
| Shopping Centers | Distance | ||
| Drive: | 4 min | 1.8 mi | |
| Drive: | 4 min | 2.0 mi | |
| Drive: | 6 min | 3.2 mi |
| Parks and Recreation | Distance | ||
|---|---|---|---|
| Parks and Recreation | Distance | ||
|
Minnesota Zoo
|
Drive: | 14 min | 7.2 mi |
|
Dodge Nature Center
|
Drive: | 13 min | 8.0 mi |
|
Spring Lake Reserve
|
Drive: | 19 min | 10.0 mi |
|
Minnesota Valley Wetland Management District
|
Drive: | 17 min | 10.5 mi |
|
Fort Snelling State Park
|
Drive: | 19 min | 11.3 mi |
| Hospitals | Distance | ||
|---|---|---|---|
| Hospitals | Distance | ||
| Drive: | 18 min | 10.7 mi | |
| Drive: | 16 min | 11.3 mi |
| Military Bases | Distance | ||
|---|---|---|---|
| Military Bases | Distance | ||
| Drive: | 16 min | 9.8 mi |
Avalon Apartments & Townhomes Photos
-
Avalon Apartments & Townhomes
-
-
-
-
-
-
-
-
Models
-
1 Bedroom
-
1 Bedroom
-
1 Bedroom
-
2 Bedrooms
-
2 Bedrooms
-
2 Bedrooms
Nearby Apartments
Within 50 Miles of Avalon Apartments & Townhomes
-
International Village Apartments
201 W 96th St
Bloomington, MN 55420
$1,315 - $1,410 Plus Fees
1-2 Br 12 Month Lease 8.8 mi
-
The Chamberlain Apartments
6630 Richfield Pky
Richfield, MN 55423
$1,439 - $2,174 Plus Fees
1-3 Br 8.9 mi
-
Rayette Lofts
261 5TH St
Saint Paul, MN 55101
$1,384 - $2,295 Plus Fees
1-2 Br 10.1 mi
-
The Burlington
1180-1180 Cushing Cir
Saint Paul, MN 55108
$1,477 - $1,927 Total Monthly Price
1-2 Br 11.7 mi
-
The Asher
1125 Lagoon Ave
Minneapolis, MN 55408
$1,279 - $2,930 Plus Fees
1-2 Br 12 Month Lease 13.6 mi
-
Forte on the Park
1125 S 2nd St
Minneapolis, MN 55415
$1,513 - $3,620 Plus Fees
1-2 Br 12 Month Lease 13.8 mi
Avalon Apartments & Townhomes does not offer in-unit laundry or shared facilities. Please contact the property to learn about nearby laundry options.
Utilities are not included in rent. Residents should plan to set up and pay for all services separately.
Parking is available at Avalon Apartments & Townhomes. Fees may apply depending on the type of parking offered. Contact this property for details.
Avalon Apartments & Townhomes has one to three-bedrooms with rent ranges from $1,495/mo. to $2,860/mo.
Yes, Avalon Apartments & Townhomes welcomes pets. Breed restrictions, weight limits, and additional fees may apply. View this property's pet policy.
A good rule of thumb is to spend no more than 30% of your gross income on rent. Based on the lowest available rent of $1,495 for a one-bedroom, you would need to earn about $59,800 per year to qualify. Want to double-check your budget? Calculate how much rent you can afford with our Rent Affordability Calculator.
Avalon Apartments & Townhomes is offering 1 Month Free for eligible applicants, with rental rates starting at $1,495.
While Avalon Apartments & Townhomes does not offer Matterport 3D tours, renters can request a tour directly through our online platform.
What Are Walk Score®, Transit Score®, and Bike Score® Ratings?
Walk Score® measures the walkability of any address. Transit Score® measures access to public transit. Bike Score® measures the bikeability of any address.
What is a Sound Score Rating?
A Sound Score Rating aggregates noise caused by vehicle traffic, airplane traffic and local sources









