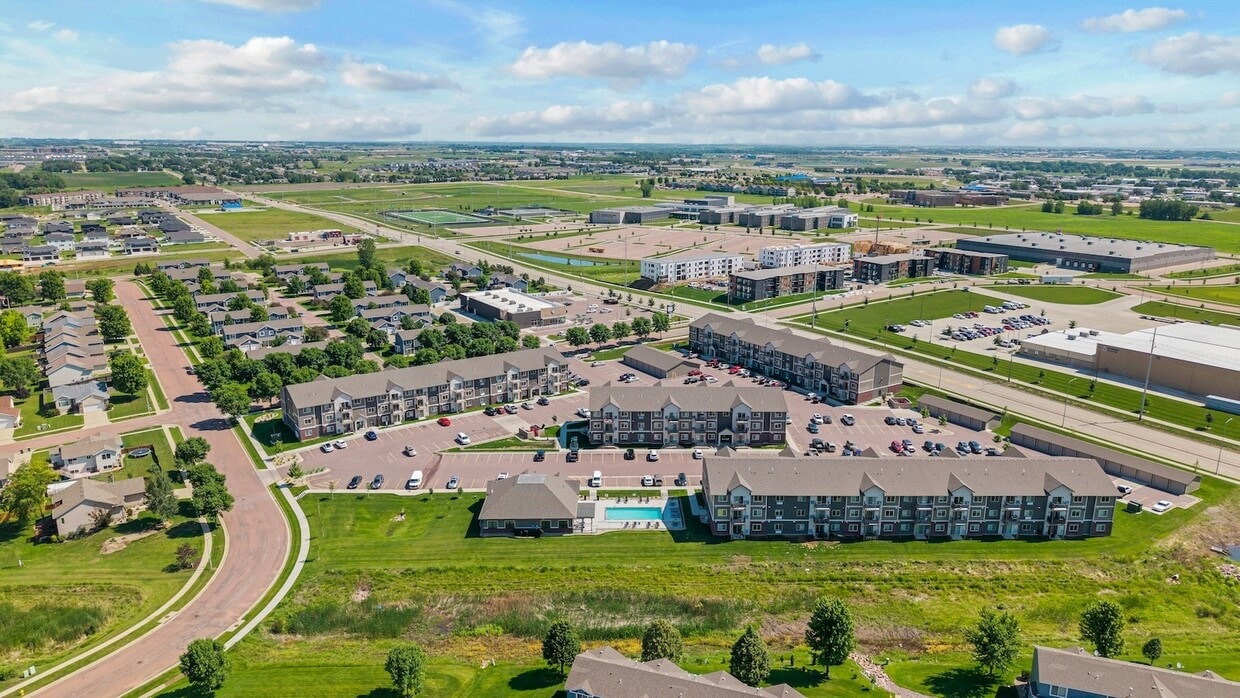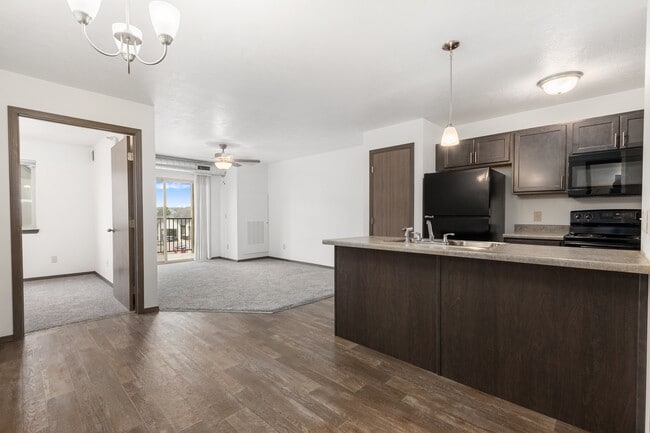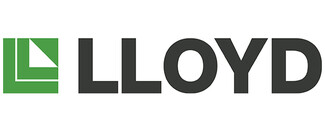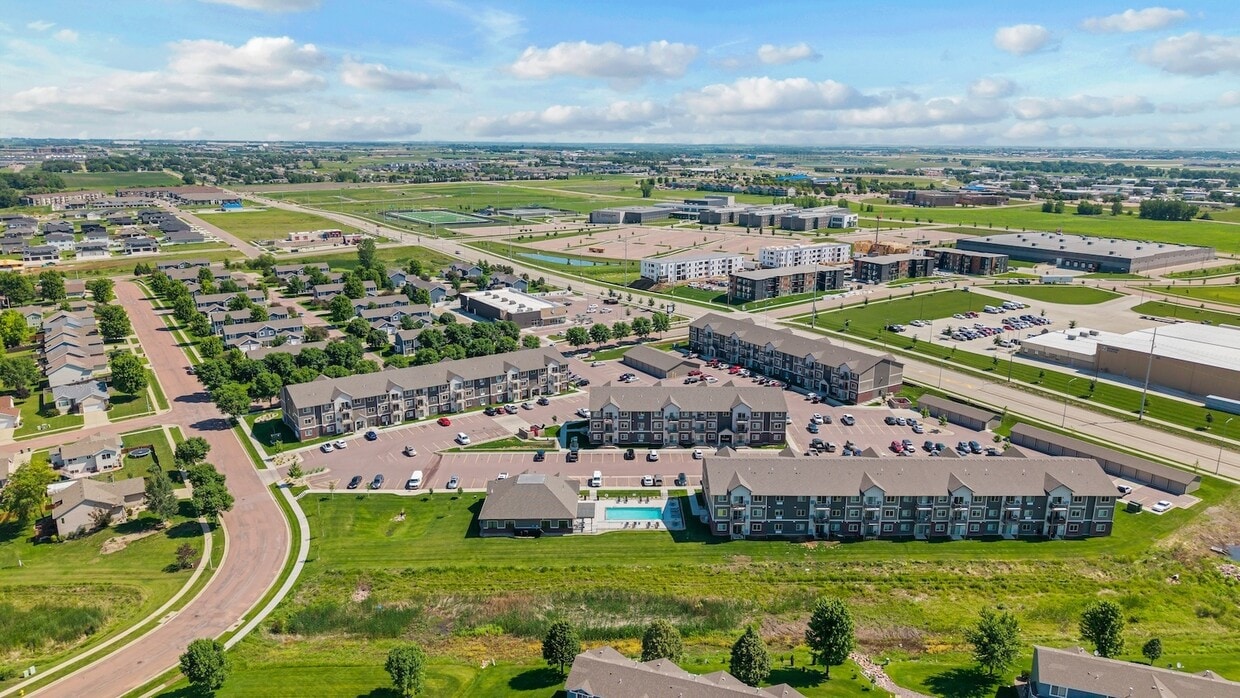-
Monthly Rent
$800 - $1,455
-
Bedrooms
Studio - 3 bd
-
Bathrooms
1 - 2 ba
-
Square Feet
465 - 1,280 sq ft
Highlights
- High Ceilings
- Pool
- Sundeck
- Elevator
- Balcony
- Property Manager on Site
- Hardwood Floors
- Patio
Pricing & Floor Plans
-
Unit 5309-207price $910square feet 465availibility Mar 10
-
Unit 5313-312price $835square feet 465availibility Sep 10
-
Unit 5301-208price $1,165square feet 907availibility Now
-
Unit 5309-204price $1,165square feet 907availibility Now
-
Unit 5309-305price $1,175square feet 907availibility Now
-
Unit 5313-211price $1,190square feet 907availibility Now
-
Unit 5313-109price $1,200square feet 907availibility Now
-
Unit 5309-207price $910square feet 465availibility Mar 10
-
Unit 5313-312price $835square feet 465availibility Sep 10
-
Unit 5301-208price $1,165square feet 907availibility Now
-
Unit 5309-204price $1,165square feet 907availibility Now
-
Unit 5309-305price $1,175square feet 907availibility Now
-
Unit 5313-211price $1,190square feet 907availibility Now
-
Unit 5313-109price $1,200square feet 907availibility Now
Fees and Policies
The fees below are based on community-supplied data and may exclude additional fees and utilities.
-
One-Time Basics
-
Due at Application
-
Application Fee Per ApplicantCharged per applicant.$60
-
-
Due at Move-In
-
Administrative FeeNon-Refundable Charged per unit.$150
-
Security Deposit FeeCharged per unit.$500
-
-
Due at Application
-
Dogs
-
Dog DepositCharged per pet.$200
-
Dog FeeCharged per pet.$300
-
Dog RentCharged per pet.$35 / mo
Restrictions:NoneRead More Read LessComments -
-
Cats
-
Cat DepositCharged per pet.$200
-
Cat FeeCharged per pet.$300
-
Cat RentCharged per pet.$35 / mo
Restrictions:Comments -
-
Garage Lot
-
Surface Lot
Property Fee Disclaimer: Based on community-supplied data and independent market research. Subject to change without notice. May exclude fees for mandatory or optional services and usage-based utilities.
Details
Property Information
-
Built in 2022
-
180 units/2 stories
Matterport 3D Tours
About Aspen Commons
Aspen Commons is a beautiful new apartment community on the Northwest side of Sioux Falls. We have studio through 3-bed apartments with modern finishes. On top of that, we have amazing community amenities for you to enjoy. Spend time outdoors on our sundeck or take a dip in the pool, move inside to get a workout in at our fitness center or host an event in our community room. We also offer off-street parking and package receiving for your convenience. We're located near the interstate and Marion road north of 12th St. giving you easy access to everything Sioux Falls has to offer. We're a short drive from The Premiere Center, Great Shots, Jefferson High School, George McGovern Middle School. Call today to reserve your home at Aspen Commons!
Aspen Commons is an apartment community located in Minnehaha County and the 57107 ZIP Code. This area is served by the Sioux Falls School District 49-5 attendance zone.
Unique Features
- View
- Off Street Parking
- Carpeting
- Electronic Thermostat
- Air Conditioner
- Wheelchair Access
- Ceiling Fan
- Green Building
- Efficient Appliances
- Extra Storage
- Night Patrol
- Large Closets
- Patio/Balcony
- Security Alarm
Community Amenities
Pool
Fitness Center
Elevator
Clubhouse
- Package Service
- Maintenance on site
- Property Manager on Site
- Recycling
- Elevator
- Clubhouse
- Fitness Center
- Pool
- Sundeck
Apartment Features
Washer/Dryer
Air Conditioning
Dishwasher
Hardwood Floors
- Washer/Dryer
- Air Conditioning
- Ceiling Fans
- Cable Ready
- Handrails
- Dishwasher
- Microwave
- Refrigerator
- Hardwood Floors
- High Ceilings
- Recreation Room
- Window Coverings
- Balcony
- Patio
- Package Service
- Maintenance on site
- Property Manager on Site
- Recycling
- Elevator
- Clubhouse
- Sundeck
- Fitness Center
- Pool
- View
- Off Street Parking
- Carpeting
- Electronic Thermostat
- Air Conditioner
- Wheelchair Access
- Ceiling Fan
- Green Building
- Efficient Appliances
- Extra Storage
- Night Patrol
- Large Closets
- Patio/Balcony
- Security Alarm
- Washer/Dryer
- Air Conditioning
- Ceiling Fans
- Cable Ready
- Handrails
- Dishwasher
- Microwave
- Refrigerator
- Hardwood Floors
- High Ceilings
- Recreation Room
- Window Coverings
- Balcony
- Patio
| Monday | 9:30am - 5:30pm |
|---|---|
| Tuesday | 9:30am - 5:30pm |
| Wednesday | 9:30am - 5:30pm |
| Thursday | 9:30am - 5:30pm |
| Friday | 9am - 5pm |
| Saturday | Closed |
| Sunday | Closed |
Sioux Falls, South Dakota's largest city, showcases the natural beauty of the Big Sioux River and its cascading waterfalls at Falls Park. The downtown area features the city's namesake falls alongside local art galleries, shops, and restaurants. Housing choices include downtown apartments and established areas like McKennan Park, with its historic architecture and mature trees. The rental market remains steady, with one-bedroom apartments averaging $950 monthly, showing a 1.3% decrease from the previous year. The area near Augustana University and the southeastern district surrounding The Empire Mall offer additional rental opportunities.
Major employers Sanford Health and Avera Health contribute to the city's stable economy. Residents enjoy an extensive 29-mile recreational trail system, while the Washington Pavilion houses performing arts venues and an interactive science center.
Learn more about living in Sioux Falls| Colleges & Universities | Distance | ||
|---|---|---|---|
| Colleges & Universities | Distance | ||
| Walk: | 19 min | 1.0 mi | |
| Drive: | 11 min | 5.2 mi |
 The GreatSchools Rating helps parents compare schools within a state based on a variety of school quality indicators and provides a helpful picture of how effectively each school serves all of its students. Ratings are on a scale of 1 (below average) to 10 (above average) and can include test scores, college readiness, academic progress, advanced courses, equity, discipline and attendance data. We also advise parents to visit schools, consider other information on school performance and programs, and consider family needs as part of the school selection process.
The GreatSchools Rating helps parents compare schools within a state based on a variety of school quality indicators and provides a helpful picture of how effectively each school serves all of its students. Ratings are on a scale of 1 (below average) to 10 (above average) and can include test scores, college readiness, academic progress, advanced courses, equity, discipline and attendance data. We also advise parents to visit schools, consider other information on school performance and programs, and consider family needs as part of the school selection process.
View GreatSchools Rating Methodology
Data provided by GreatSchools.org © 2026. All rights reserved.
Aspen Commons Photos
-
Aspen Commons
-
2BR, 2BA - 907SF
-
-
-
-
-
-
-
Models
-
Studio
-
Studio
-
Studio
-
Studio
-
Studio
-
Studio
Nearby Apartments
Within 50 Miles of Aspen Commons
-
Yukon at Benson
3780 N Yukon Ave
Sioux Falls, SD 57107
$995 - $2,631
1-3 Br 1.3 mi
-
The One2
205 E 12th St
Sioux Falls, SD 57104
$1,185 - $3,207
1-3 Br 3.6 mi
-
The Overture on Cliff
1560 E 69th St
Sioux Falls, SD 57108
$965 - $1,818
1-3 Br 6.7 mi
-
The Current
5550 E Active Gen Pl
Sioux Falls, SD 57110
$1,110 - $1,995
1-3 Br 6.9 mi
-
The Rowe on 57th Street
5025 S Bahnson Ave
Sioux Falls, SD 57108
$835 - $1,713
1-3 Br 7.0 mi
-
Willows Edge
418 S Hein Ave
Sioux Falls, SD 57110
$875 - $2,014
1-3 Br 7.5 mi
Aspen Commons has units with in‑unit washers and dryers, making laundry day simple for residents.
Utilities are not included in rent. Residents should plan to set up and pay for all services separately.
Parking is available at Aspen Commons. Fees may apply depending on the type of parking offered. Contact this property for details.
Aspen Commons has studios to three-bedrooms with rent ranges from $800/mo. to $1,455/mo.
Yes, Aspen Commons welcomes pets. Breed restrictions, weight limits, and additional fees may apply. View this property's pet policy.
A good rule of thumb is to spend no more than 30% of your gross income on rent. Based on the lowest available rent of $800 for a studio, you would need to earn about $29,000 per year to qualify. Want to double-check your budget? Try our Rent Affordability Calculator to see how much rent fits your income and lifestyle.
Aspen Commons is offering 1 Month Free for eligible applicants, with rental rates starting at $800.
Yes! Aspen Commons offers 4 Matterport 3D Tours. Explore different floor plans and see unit level details, all without leaving home.
What Are Walk Score®, Transit Score®, and Bike Score® Ratings?
Walk Score® measures the walkability of any address. Transit Score® measures access to public transit. Bike Score® measures the bikeability of any address.
What is a Sound Score Rating?
A Sound Score Rating aggregates noise caused by vehicle traffic, airplane traffic and local sources








