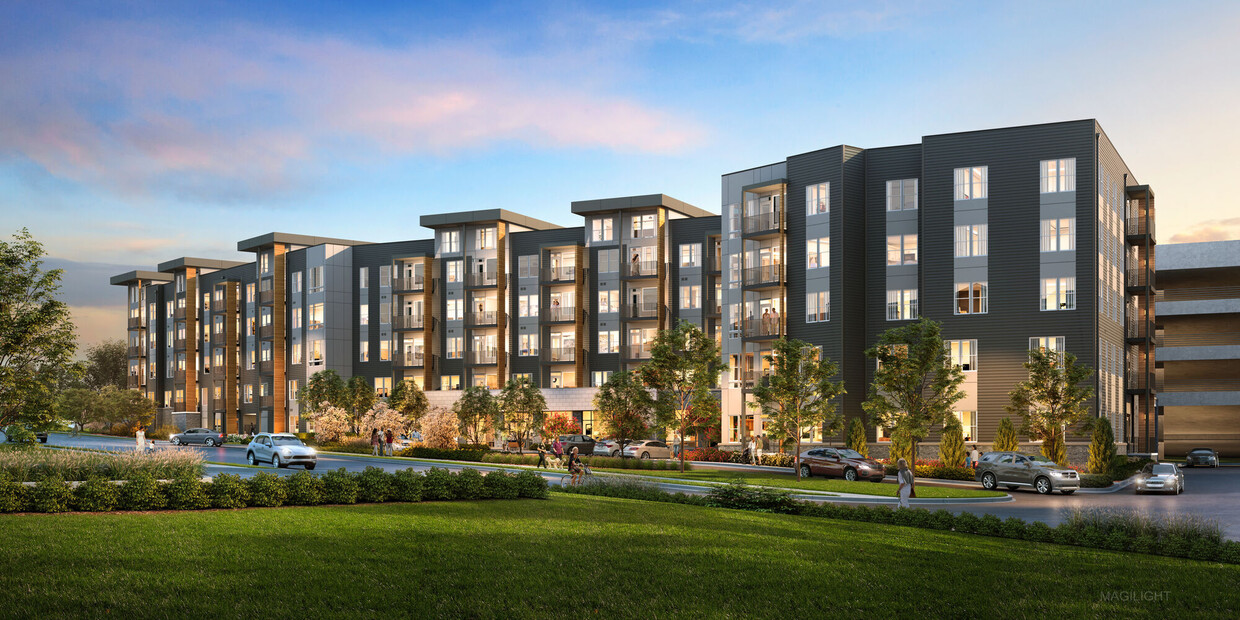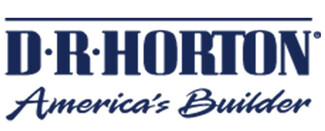The Kincaid at Caton Hill
2720 Killarney Dr,
Woodbridge, VA 22192
$1,745 - $4,315
Studio - 3 Beds

Bedrooms
1 - 2 bd
Bathrooms
1 - 2 ba
Square Feet
617 - 1,224 sq ft

Offering brand-new apartments, a wide variety of amenities, and a desirable location in Woodbridge, VA, Ascend Rippon is the perfect place to start your next chapter. Here, you’ll spend your days surrounded by all the comforts of home, from a fully equipped gourmet kitchen to a private patio or balcony. Spacious walk-in closets and full-size washer and dryer sets also come standard, so you can spend less time worrying and more time living. The perks continue as you explore our pet-friendly community, whether you’d prefer to work up a sweat in the state-of-the-art fitness center or recharge with a dip in the refreshing pool. Plus, our prime spot off I-95 and U.S 1 means you’re just minutes away from Mason Neck State Park, downtown Washington, D.C, and much more. If you’re ready to take your life to the next level, reach out and reserve your apartment at Ascend Rippon today.
Ascend Rippon is an apartment community located in Prince William County and the 22191 ZIP Code. This area is served by the Prince William County Public Schools attendance zone.
Pool
Fitness Center
Grill
Lounge
Washer/Dryer
Air Conditioning
Dishwasher
Walk-In Closets
Rippon Landing provides residents with a wooded escape. Featuring a small forest with mature trees and plenty of open space, Rippon Landing rests next to Neabsco Regional Park, which has a small boardwalk and several ponds and creeks. The neighborhood is also near Featherstone National Wildlife Refuge. This verdant locale has mid-range to upscale rentals available for rent in a variety of styles including houses, apartments, and townhomes.
Rippon Landing is near several restaurants and shopping centers including Stonebridge at Potomac Town Center, a large strip mall with a movie theater, so renters don’t have to go far for necessities. Rippon Landing is a popular spot for commuters since the community is about a 45-minute drive to Arlington and Washington, DC. With its proximity to major roadways, combined with bountiful recreational opportunities, Rippon Landing provides its residents with a fantastic alternative to city living.
Learn more about living in Rippon Landing| Colleges & Universities | Distance | ||
|---|---|---|---|
| Colleges & Universities | Distance | ||
| Drive: | 3 min | 1.3 mi | |
| Drive: | 21 min | 13.5 mi | |
| Drive: | 30 min | 17.8 mi | |
| Drive: | 31 min | 20.6 mi |
 The GreatSchools Rating helps parents compare schools within a state based on a variety of school quality indicators and provides a helpful picture of how effectively each school serves all of its students. Ratings are on a scale of 1 (below average) to 10 (above average) and can include test scores, college readiness, academic progress, advanced courses, equity, discipline and attendance data. We also advise parents to visit schools, consider other information on school performance and programs, and consider family needs as part of the school selection process.
The GreatSchools Rating helps parents compare schools within a state based on a variety of school quality indicators and provides a helpful picture of how effectively each school serves all of its students. Ratings are on a scale of 1 (below average) to 10 (above average) and can include test scores, college readiness, academic progress, advanced courses, equity, discipline and attendance data. We also advise parents to visit schools, consider other information on school performance and programs, and consider family needs as part of the school selection process.
What Are Walk Score®, Transit Score®, and Bike Score® Ratings?
Walk Score® measures the walkability of any address. Transit Score® measures access to public transit. Bike Score® measures the bikeability of any address.
What is a Sound Score Rating?
A Sound Score Rating aggregates noise caused by vehicle traffic, airplane traffic and local sources