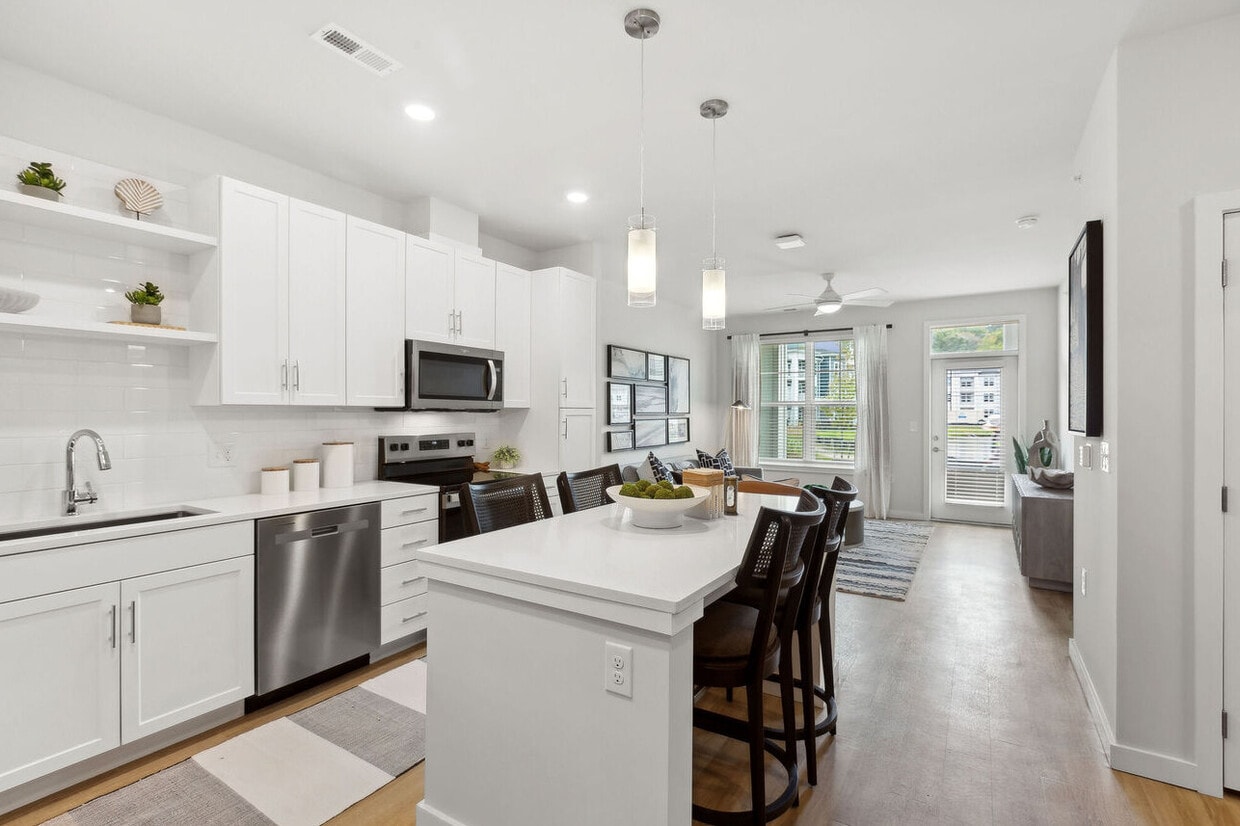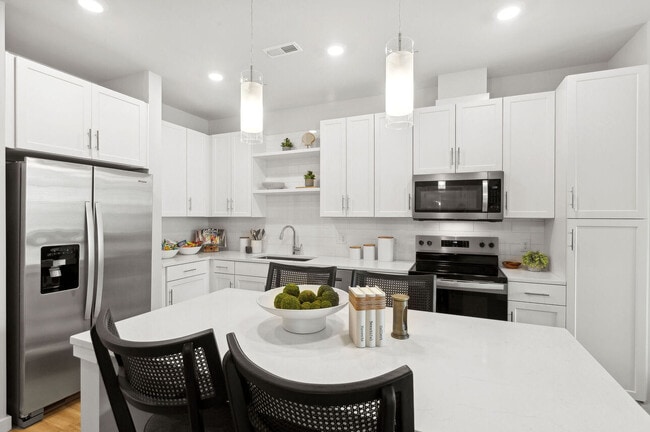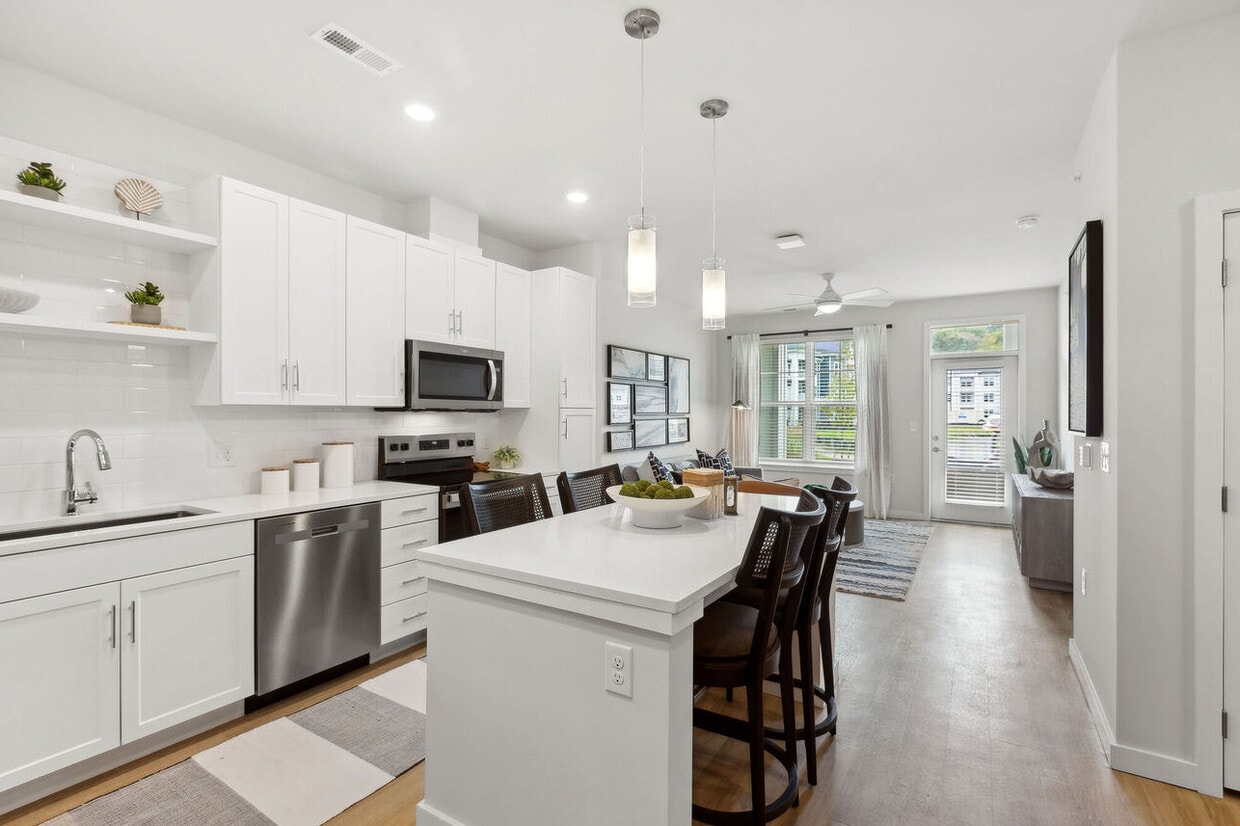-
Total Monthly Price
$1,992 - $3,192
-
Bedrooms
1 - 3 bd
-
Bathrooms
1 - 2 ba
-
Square Feet
702 - 1,380 sq ft
Highlights
- New Construction
- Pet Washing Station
- Pool
- Walk-In Closets
- Spa
- Pet Play Area
- Dog Park
- Balcony
- Property Manager on Site
Pricing & Floor Plans
-
Unit 7-305price $1,992square feet 702availibility Now
-
Unit 7-307price $1,992square feet 702availibility Now
-
Unit 7-309price $1,992square feet 702availibility Now
-
Unit 8-110price $2,102square feet 747availibility Now
-
Unit 8-310price $2,067square feet 747availibility Mar 7
-
Unit 8-106price $2,207square feet 810availibility Now
-
Unit 8-206price $2,222square feet 810availibility Now
-
Unit 4-209price $2,237square feet 810availibility Mar 7
-
Unit 3-208price $2,397square feet 797availibility Now
-
Unit 9-302price $2,457square feet 1,078availibility Now
-
Unit 7-311price $2,457square feet 1,078availibility Now
-
Unit 9-311price $2,457square feet 1,078availibility Now
-
Unit 1-303price $2,647square feet 1,155availibility Now
-
Unit 2-306price $2,647square feet 1,155availibility Now
-
Unit 9-303price $2,647square feet 1,155availibility Now
-
Unit 6-101price $3,117square feet 1,380availibility Now
-
Unit 6-107price $3,117square feet 1,380availibility Now
-
Unit 6-301price $3,177square feet 1,380availibility Now
-
Unit 7-305price $1,992square feet 702availibility Now
-
Unit 7-307price $1,992square feet 702availibility Now
-
Unit 7-309price $1,992square feet 702availibility Now
-
Unit 8-110price $2,102square feet 747availibility Now
-
Unit 8-310price $2,067square feet 747availibility Mar 7
-
Unit 8-106price $2,207square feet 810availibility Now
-
Unit 8-206price $2,222square feet 810availibility Now
-
Unit 4-209price $2,237square feet 810availibility Mar 7
-
Unit 3-208price $2,397square feet 797availibility Now
-
Unit 9-302price $2,457square feet 1,078availibility Now
-
Unit 7-311price $2,457square feet 1,078availibility Now
-
Unit 9-311price $2,457square feet 1,078availibility Now
-
Unit 1-303price $2,647square feet 1,155availibility Now
-
Unit 2-306price $2,647square feet 1,155availibility Now
-
Unit 9-303price $2,647square feet 1,155availibility Now
-
Unit 6-101price $3,117square feet 1,380availibility Now
-
Unit 6-107price $3,117square feet 1,380availibility Now
-
Unit 6-301price $3,177square feet 1,380availibility Now
Fees and Policies
The fees listed below are community-provided and may exclude utilities or add-ons. All payments are made directly to the property and are non-refundable unless otherwise specified. Use the Cost Calculator to determine costs based on your needs.
-
Utilities & Essentials
-
Renters Liability/Content - Property ProgramAmount to participate in the property Renters Liability Program. Charged per leaseholder.$17 / mo
-
Trash Services - DoorstepAmount for doorstep trash removal from rental home. Charged per unit.$25 / mo
-
Utility - Billing Administrative FeeAmount to manage utility services billing. Charged per unit.$5 / mo
-
Utility - Electric - Third PartyUsage-Based (Utilities).Amount for provision and consumption of electric paid to a third party. Charged per unit. Payable to 3rd PartyVaries / mo
-
Utility - Water/SewerAmount for provision and/or consumption of water and sewer services Charged per unit.Varies / moDisclaimer: 44 Price varies based on utility cost. 45 Utility apportionment is submetered water/gas/electric.Read More Read Less
-
-
One-Time Basics
-
Due at Application
-
Application FeeAmount to process application, initiate screening, and take a rental home off the market. Charged per applicant.$25
-
-
Due at Move-In
-
Security Deposit - Additional (Refundable)Additional amount, based on screening results, intended to be held through residency that may be applied toward amounts owed at move-out. Refunds processed per application and lease terms. Charged per unit.$1,245
-
Community Amenity FeeAmount for community amenity use and services. Charged per unit.$325
-
Security Deposit (Refundable)Amount intended to be held through residency that may be applied toward amounts owed at move-out. Refunds processed per application and lease terms. Charged per unit.$500
-
-
Due at Move-Out
-
Utility - Final Bill FeeAmount billed to calculate final utility statement. Charged per unit.$10
-
-
Due at Application
-
Dogs
Max of 2, 75 lbs. Weight LimitRestrictions:Prohibited Pets include: Livestock, farm animals (including potbellied pigs), and poisonous, dangerous, or exotic animals (such as snakes and spiders) are prohibited. Any animal may be deemed unacceptable by Landlord. The following types of dogs are prohibited dog breeds, even if mixed with other breeds: American Pit Bull Terrier, American Staffordshire Terrier, Bull Mastiff, Akita, Chow, Doberman, Pit Bull, Presea Canario, Rottweiler, Wolf, Wolf hybrids, and any combination thereof.Comments
-
Cats
Max of 2, 75 lbs. Weight LimitRestrictions:Prohibited Pets include: Livestock, farm animals (including potbellied pigs), and poisonous, dangerous, or exotic animals (such as snakes and spiders) are prohibited. Any animal may be deemed unacceptable by Landlord. The following types of dogs are prohibited dog breeds, even if mixed with other breeds: American Pit Bull Terrier, American Staffordshire Terrier, Bull Mastiff, Akita, Chow, Doberman, Pit Bull, Presea Canario, Rottweiler, Wolf, Wolf hybrids, and any combination thereof.Comments
-
Pet Fees
-
Pet FeeMax of 1. Amount to facilitate authorized pet move-in. Charged per pet.$350
-
Pet RentMax of 2. Monthly amount for authorized pet. Charged per pet.$35 / mo
-
-
Storage Unit
-
Storage FeeMax of 1. Amount for usage of optional storage space. May be subject to availability. Charged per rentable item.$50 / mo
-
-
Cable TV and Internet ServicesUsage-Based (Utilities).Amount for cable and internet services in rental home. Charged per unit. Payable to 3rd PartyVaries / mo
-
Renters Liability Only - Non-ComplianceAmount for not maintaining required Renters Liability Policy. Charged per unit.$50 / occurrence
-
Returned Payment Fee (NSF)Amount for returned payment. Charged per unit.$25 / occurrence
-
Late FeeAmount for paying after rent due date; per terms of lease. Charged per unit.5% of base rent / occurrence
-
Access Device - ReplacementAmount to obtain a replacement access device for community; fobs, keys, remotes, access passes. Charged per device.$75 / occurrence
Property Fee Disclaimer: Total Monthly Leasing Price includes base rent, all monthly mandatory and any user-selected optional fees. Excludes variable, usage-based, and required charges due at or prior to move-in or at move-out. Security Deposit may change based on screening results, but total will not exceed legal maximums. Some items may be taxed under applicable law. Some fees may not apply to rental homes subject to an affordable program. All fees are subject to application and/or lease terms. Prices and availability subject to change. Resident is responsible for damages beyond ordinary wear and tear. Resident may need to maintain insurance and to activate and maintain utility services, including but not limited to electricity, water, gas, and internet, per the lease. Additional fees may apply as detailed in the application and/or lease agreement, which can be requested prior to applying. Pets: Pet breed and other pet restrictions apply. Rentable Items: All Parking, storage, and other rentable items are subject to availability. Final pricing and availability will be determined during lease agreement. See Leasing Agent for details.
Details
Lease Options
-
12 - 15 Month Leases
Property Information
-
Built in 2024
-
288 units/3 stories
Matterport 3D Tours
Select a unit to view pricing & availability
About Ascend Pinegrove
Discover one of the newest apartment communities in the LaPlata, MD area. Come and experience world class premium apartment amenities both inside and outside your home. Choose from 5 of our beautiful floorplans, all equipped with gourmet kitchens and find the perfect home for your lifestyle.
Ascend Pinegrove is an apartment community located in Charles County and the 20646 ZIP Code. This area is served by the Charles County Public Schools attendance zone.
Unique Features
- *In Select Units
- Bark Park
- Full-Sized In-Home Washer & Dryer
- Patio or Balcony
- Fully Equipped Gourmet Kitchens w/ Quartz Counters
- Parcel Locker Storage
- Rent adj -$40
- EV Charging Stations
- Lounge / Coffee Bar w/ Coworking Space
- Prep Islands in Kitchen
- Bocce Ball Court
- Pet Spa
- Rent Adj -$15
- Brand New Modern Floorplans
- Dual Vanities*
- Extra Storage
Community Amenities
Pool
Fitness Center
Playground
Clubhouse
- Package Service
- Property Manager on Site
- 24 Hour Access
- Pet Play Area
- Pet Washing Station
- EV Charging
- Business Center
- Clubhouse
- Lounge
- Breakfast/Coffee Concierge
- Storage Space
- Conference Rooms
- Fitness Center
- Spa
- Pool
- Playground
- Gameroom
- Dog Park
Apartment Features
Washer/Dryer
Air Conditioning
Dishwasher
Walk-In Closets
- Washer/Dryer
- Air Conditioning
- Heating
- Tub/Shower
- Dishwasher
- Kitchen
- Range
- Recreation Room
- Walk-In Closets
- Balcony
- Patio
Devastation hit La Plata in 2002 when a tornado completely wiped out the town. Massive recovery and rebuilding efforts eventually erased all evidence of the damage inflicted by the tornado, leading to a stronger, closer community as well as a more beautiful La Plata.
The La Plata community bonds over a wide variety of family-friendly events, including the La Plata Bed Races, Celebrate La Plata, Kids Summer Shows, Summer Concert Series, Fall Festival, Harvest Halloween Party, Veterans Parade, and Breakfast with Santa. A broad range of local businesses along Charles Street contribute to the small-town flavor of La Plata while several nearby parks and nature preserves offer La Plata residents plenty of outdoor recreational opportunities. Metropolitan amenities abound in nearby Waldorf, DC, and Baltimore.
Learn more about living in La Plata- Package Service
- Property Manager on Site
- 24 Hour Access
- Pet Play Area
- Pet Washing Station
- EV Charging
- Business Center
- Clubhouse
- Lounge
- Breakfast/Coffee Concierge
- Storage Space
- Conference Rooms
- Dog Park
- Fitness Center
- Spa
- Pool
- Playground
- Gameroom
- *In Select Units
- Bark Park
- Full-Sized In-Home Washer & Dryer
- Patio or Balcony
- Fully Equipped Gourmet Kitchens w/ Quartz Counters
- Parcel Locker Storage
- Rent adj -$40
- EV Charging Stations
- Lounge / Coffee Bar w/ Coworking Space
- Prep Islands in Kitchen
- Bocce Ball Court
- Pet Spa
- Rent Adj -$15
- Brand New Modern Floorplans
- Dual Vanities*
- Extra Storage
- Washer/Dryer
- Air Conditioning
- Heating
- Tub/Shower
- Dishwasher
- Kitchen
- Range
- Recreation Room
- Walk-In Closets
- Balcony
- Patio
| Monday | 9am - 6pm |
|---|---|
| Tuesday | 9am - 6pm |
| Wednesday | 9am - 6pm |
| Thursday | 9am - 6pm |
| Friday | 9am - 6pm |
| Saturday | 10am - 5pm |
| Sunday | 1pm - 5pm |
| Colleges & Universities | Distance | ||
|---|---|---|---|
| Colleges & Universities | Distance | ||
| Drive: | 9 min | 4.5 mi | |
| Drive: | 13 min | 7.6 mi | |
| Drive: | 58 min | 35.6 mi | |
| Drive: | 73 min | 47.8 mi |
 The GreatSchools Rating helps parents compare schools within a state based on a variety of school quality indicators and provides a helpful picture of how effectively each school serves all of its students. Ratings are on a scale of 1 (below average) to 10 (above average) and can include test scores, college readiness, academic progress, advanced courses, equity, discipline and attendance data. We also advise parents to visit schools, consider other information on school performance and programs, and consider family needs as part of the school selection process.
The GreatSchools Rating helps parents compare schools within a state based on a variety of school quality indicators and provides a helpful picture of how effectively each school serves all of its students. Ratings are on a scale of 1 (below average) to 10 (above average) and can include test scores, college readiness, academic progress, advanced courses, equity, discipline and attendance data. We also advise parents to visit schools, consider other information on school performance and programs, and consider family needs as part of the school selection process.
View GreatSchools Rating Methodology
Data provided by GreatSchools.org © 2026. All rights reserved.
Ascend Pinegrove Photos
-
Ascend Pinegrove
-
1BR, 1BA - 626SF
-
-
-
-
-
-
-
Models
-
1 Bedroom
-
1 Bedroom
-
1 Bedroom
-
1 Bedroom
-
1 Bedroom
-
1 Bedroom
Nearby Apartments
Within 50 Miles of Ascend Pinegrove
-
Vermeer
113 Potomac Ave SW
Washington, DC 20024
$2,587 - $10,591 Total Monthly Price
1-3 Br 21.6 mi
-
Annex on 12th
300 12th St SW
Washington, DC 20024
$2,311 - $19,941 Total Monthly Price
1-3 Br 22.8 mi
-
Union Heights
1676 Maryland Ave NE
Washington, DC 20002
$1,633 - $2,882 Total Monthly Price
1-2 Br 23.6 mi
-
Banner Lane
44 Banner Ln
Washington, DC 20001
$1,988 - $5,565 Total Monthly Price
1-4 Br 23.9 mi
-
Sovren
5685 Little Branch Run
Hyattsville, MD 20782
$2,064 - $4,333 Total Monthly Price
1-3 Br 27.4 mi
-
The Charles
7342 Wisconsin Ave
Bethesda, MD 20814
$2,521 - $9,306 Total Monthly Price
1-2 Br 30.1 mi
Ascend Pinegrove has units with in‑unit washers and dryers, making laundry day simple for residents.
Utilities are not included in rent. Residents should plan to set up and pay for all services separately.
Parking is available at Ascend Pinegrove for $150 / mo. Contact this property for details.
Ascend Pinegrove has one to three-bedrooms with rent ranges from $1,992/mo. to $3,192/mo.
Yes, Ascend Pinegrove welcomes pets. Breed restrictions, weight limits, and additional fees may apply. View this property's pet policy.
A good rule of thumb is to spend no more than 30% of your gross income on rent. Based on the lowest available rent of $1,992 for a one-bedroom, you would need to earn about $79,680 per year to qualify. Want to double-check your budget? Calculate how much rent you can afford with our Rent Affordability Calculator.
Ascend Pinegrove is offering 2 Months Free for eligible applicants, with rental rates starting at $1,992.
Yes! Ascend Pinegrove offers 6 Matterport 3D Tours. Explore different floor plans and see unit level details, all without leaving home.
What Are Walk Score®, Transit Score®, and Bike Score® Ratings?
Walk Score® measures the walkability of any address. Transit Score® measures access to public transit. Bike Score® measures the bikeability of any address.
What is a Sound Score Rating?
A Sound Score Rating aggregates noise caused by vehicle traffic, airplane traffic and local sources









