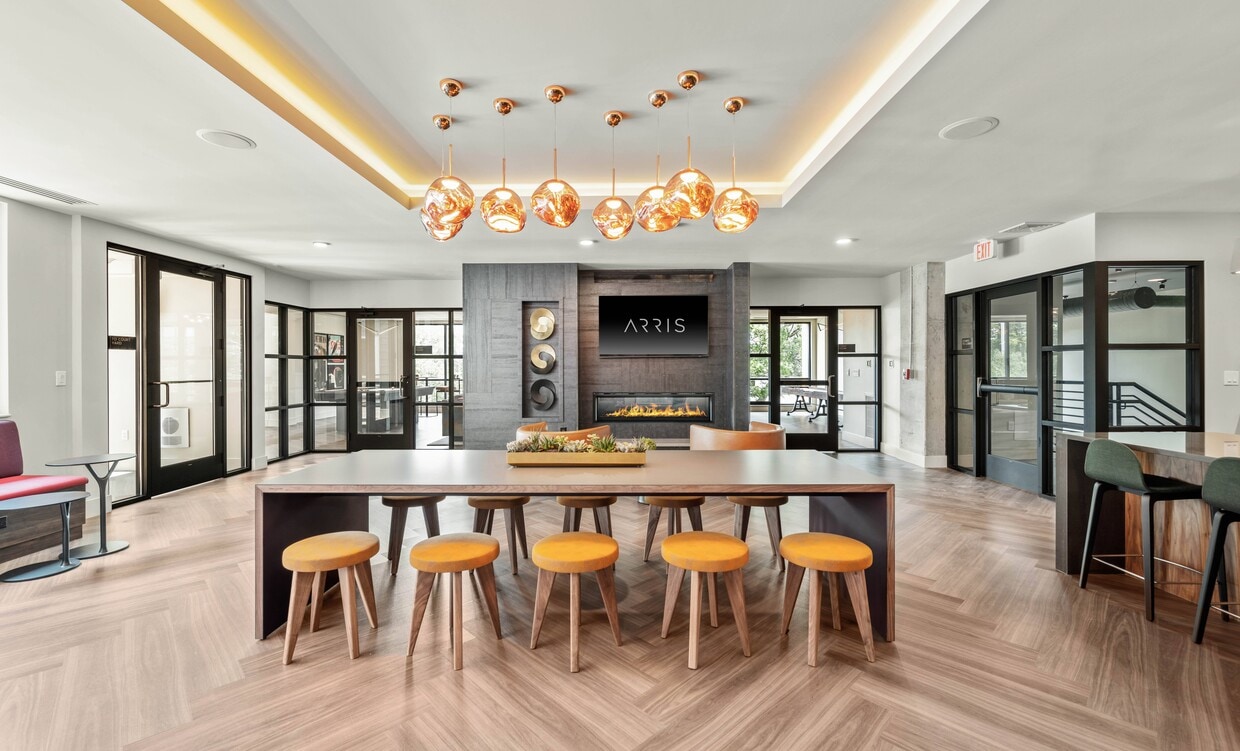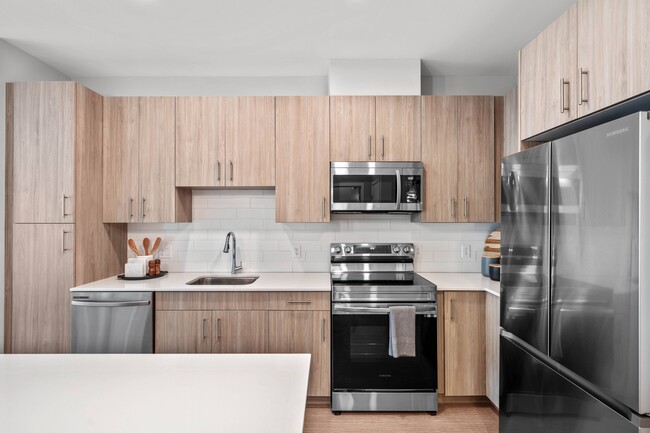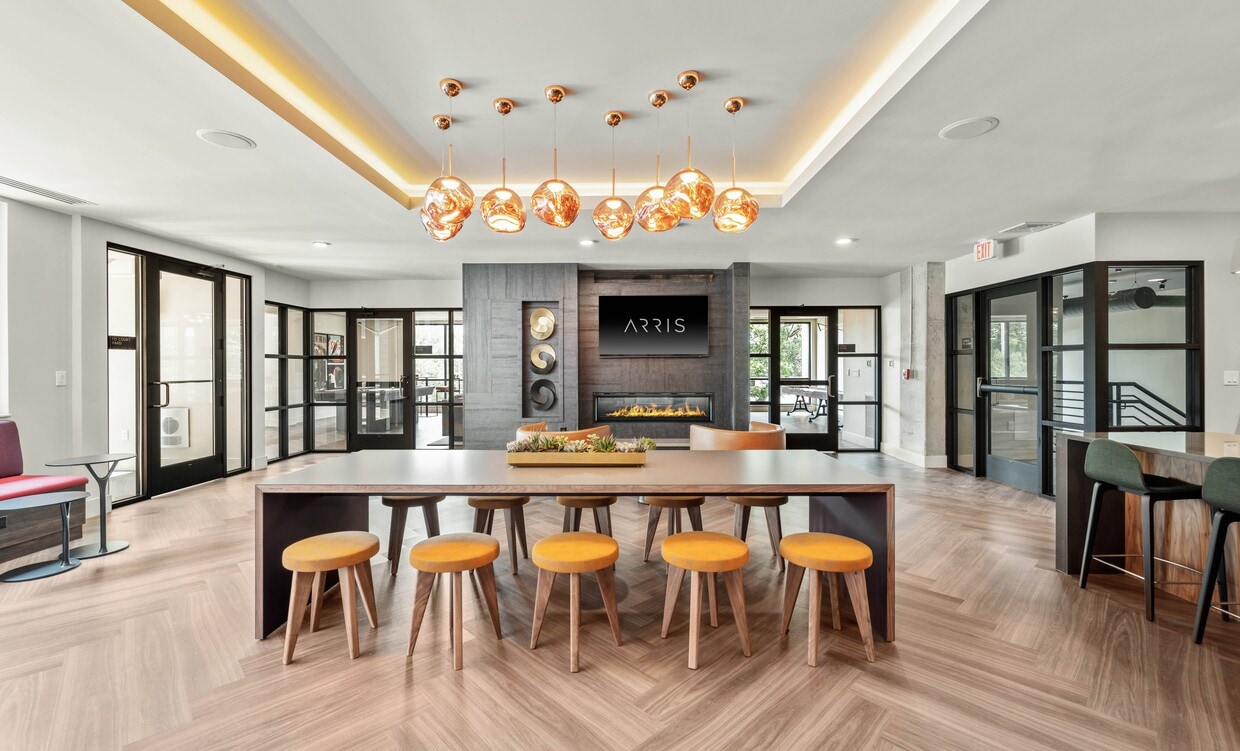-
Total Monthly Price
$2,598 - $6,654
-
Bedrooms
Studio - 3 bd
-
Bathrooms
1 - 2 ba
-
Square Feet
500 - 1,313 sq ft
Highlights
- Sala de estar
- Estación de lavado de mascotas
- Techos altos
- Piscina exterior
- Vestidores
- Cocina con isla
- Ascensor
- Parrilla
- Balcón
Pricing & Floor Plans
-
Unit 307price $2,598square feet 518availibility Now
-
Unit 724price $2,681square feet 518availibility Now
-
Unit 604price $2,801square feet 592availibility Now
-
Unit 330price $2,892square feet 690availibility Now
-
Unit 530price $2,964square feet 690availibility Now
-
Unit 219price $3,041square feet 783availibility Now
-
Unit 212price $3,055square feet 775availibility Now
-
Unit 318price $3,065square feet 784availibility Now
-
Unit 718price $3,324square feet 784availibility Now
-
Unit 232price $3,098square feet 807availibility Now
-
Unit 714price $3,188square feet 720availibility Now
-
Unit 610price $3,314square feet 776availibility Now
-
Unit 632price $3,314square feet 826availibility Now
-
Unit 432price $3,398square feet 826availibility Mar 13
-
Unit 703price $3,273square feet 776availibility Feb 21
-
Unit 405price $3,925square feet 1,013availibility Now
-
Unit 725price $4,017square feet 1,018availibility Now
-
Unit 734price $4,381square feet 1,110availibility Feb 9
-
Unit 307price $2,598square feet 518availibility Now
-
Unit 724price $2,681square feet 518availibility Now
-
Unit 604price $2,801square feet 592availibility Now
-
Unit 330price $2,892square feet 690availibility Now
-
Unit 530price $2,964square feet 690availibility Now
-
Unit 219price $3,041square feet 783availibility Now
-
Unit 212price $3,055square feet 775availibility Now
-
Unit 318price $3,065square feet 784availibility Now
-
Unit 718price $3,324square feet 784availibility Now
-
Unit 232price $3,098square feet 807availibility Now
-
Unit 714price $3,188square feet 720availibility Now
-
Unit 610price $3,314square feet 776availibility Now
-
Unit 632price $3,314square feet 826availibility Now
-
Unit 432price $3,398square feet 826availibility Mar 13
-
Unit 703price $3,273square feet 776availibility Feb 21
-
Unit 405price $3,925square feet 1,013availibility Now
-
Unit 725price $4,017square feet 1,018availibility Now
-
Unit 734price $4,381square feet 1,110availibility Feb 9
Fees and Policies
The fees listed below are community-provided and may exclude utilities or add-ons. All payments are made directly to the property and are non-refundable unless otherwise specified. Use the Cost Calculator to determine costs based on your needs.
-
Utilities & Essentials
-
Utility - Natural Gas - Third PartyUsage-Based (Utilities).Amount for provision and consumption of natural gas paid to a third party. Charged per unit. Payable to 3rd PartyVaries / mo
-
Utility - Electric - Third PartyUsage-Based (Utilities).Amount for provision and consumption of electric paid to a third party. Charged per unit. Payable to 3rd PartyVaries / mo
-
Utility - Water/SewerUsage-Based (Utilities).Amount for provision and/or consumption of water and sewer services Charged per unit.Varies / moDisclaimer: Utility apportionment is submetered water/gas/electricRead More Read Less
-
-
One-Time Basics
-
Due at Move-In
-
Security Deposit (Refundable)Amount intended to be held through residency that may be applied toward amounts owed at move-out. Refunds processed per application and lease terms. Charged per unit.$500
-
-
Due at Move-In
-
Dogs
Restrictions:Comments
-
Cats
Restrictions:Comments
-
Pet Fees
-
Renters Liability/Content - Property ProgramAmount to participate in the property Renters Liability Program. Charged per unit.$14.50 / mo
-
Access Device - AdditionalAmount to obtain additional access device(s) for community; additional fob, additional key. May be subject to availability. Charged per device.$75 / occurrence
-
Month-to-Month FeeAmount, in addition to base rent, for a month-to-month lease. Charged per unit.$1,000 / mo
-
Returned Payment Fee (NSF)Amount for returned payment. Charged per unit.$100 / occurrence
-
Access Device - ReplacementAmount to obtain a replacement access device for community; fobs, keys, remotes, access passes. Charged per device.$75 / occurrence
-
Insufficient Move-Out Notice FeeAmount for not providing notice to move-out as required by lease. Charged per unit.200% of base rent / occurrence
-
Utility - Vacant Cost RecoveryUsage-Based (Utilities).Amount for utility usage not transferred to resident responsibility any time during occupancy. Charged per unit.Varies / occurrence
-
Positive Credit Reporting ServicesAmount to send positive payment history to credit reporting agency(ies); per person. Charged per leaseholder. Payable to 3rd Party$6.95 / mo
-
Late FeeAmount for paying after rent due date; per terms of lease. Charged per unit.$50 / occurrence
-
Intra-Community Transfer FeeAmount due when transferring to another rental unit within community. Charged per unit.100% of base rent / occurrence
-
Lease Buy OutAmount agreed upon by resident to terminate lease early and satisfy lease terms; additional conditions apply. Charged per unit.200% of base rent / occurrence
Property Fee Disclaimer: Total Monthly Leasing Price includes base rent, all monthly mandatory and any user-selected optional fees. Excludes variable, usage-based, and required charges due at or prior to move-in or at move-out. Security Deposit may change based on screening results, but total will not exceed legal maximums. Some items may be taxed under applicable law. Some fees may not apply to rental homes subject to an affordable program. All fees are subject to application and/or lease terms. Prices and availability subject to change. Resident is responsible for damages beyond ordinary wear and tear. Resident may need to maintain insurance and to activate and maintain utility services, including but not limited to electricity, water, gas, and internet, per the lease. Additional fees may apply as detailed in the application and/or lease agreement, which can be requested prior to applying. Pets: Pet breed and other pet restrictions apply. Rentable Items: All Parking, storage, and other rentable items are subject to availability. Final pricing and availability will be determined during lease agreement. See Leasing Agent for details.
Details
Lease Options
-
Contratos de arrendamiento de 3 - 16 meses
Property Information
-
Built in 2023
-
205 units/7 stories
Matterport 3D Tours
Select a unit to view pricing & availability
About Arris
Arris es para quienes disfrutan de la vida al máximo en todos los sentidos. Ubicado en la intersección de carreteras y ferrocarriles en Somerville, ofrece un acceso inigualable a destinos culturales y naturales en Boston y sus alrededores. Las comodidades para fitness, bienestar y teletrabajo elevan la vida cotidiana y celebran la emoción de una vida plena. Desde servicios que admiten mascotas y vibrantes espacios sociales hasta detalles que crean un oasis de tranquilidad en medio del entorno urbano, Arris es un lugar para descansar entre aventuras y disfrutar plenamente de las posibilidades de cada día. Apartamentos amplios y luminosos que combinan un estilo contemporáneo con una comodidad absoluta, mientras que los elementos de diseño sostenible contribuyen a una vida ecológica.
Arris is an apartment community located in Middlesex County and the 02143 ZIP Code. This area is served by the Somerville attendance zone.
Unique Features
- Piscina
- Vestidor de armario
- Patio/Balcón
- App Dishwasher
- Casa club
- Estacionamiento en garaje
- Mostradores de granito
- Lavado para perros
- Pisos de madera dura
- Almacenamiento
- Electrodomésticos inoxidables
- Estudio de yoga
- Mantenimiento in situ
- Portabicicletas
- Acondicionador de aire
- Aplicación W/D
- Electrodomésticos eficientes
- Espacios para trabajar desde casa
- Múltiples patios con asientos
- Armarios grandes
Community Amenities
Piscina exterior
Gimnasio
Ascensor
Sede del club
- Servicio paquetería
- Wifi
- Mantenimiento in situ
- Property manager in situ
- Reciclaje
- Estación de lavado de mascotas
- Carga de vehículos eléctricos
- Ascensor
- Centro de negocios
- Sede del club
- Salas de conferencias
- Gimnasio
- Piscina exterior
- Almacenamiento de bicicletas
- Patio
- Parrilla
Apartment Features
Lavadora/Secadora
Aire acondicionado
Lavavajillas
Vestidores
Cocina con isla
Microondas
Nevera
Wifi
Indoor Features
- Wifi
- Lavadora/Secadora
- Aire acondicionado
- Calefacción
- Libre de humo
- Tocadores dobles
- Bañera/Ducha
Kitchen Features & Appliances
- Lavavajillas
- Zona de eliminación de desechos
- Electrodomésticos de acero inoxidable
- Cocina con isla
- Cocina
- Microondas
- Horno
- Nevera
- Congelador
- Encimeras de cuarzo
Model Details
- Alfombra
- Suelos de vinilo
- Techos altos
- Sala de estar
- Vestidores
- Balcón
East Somerville combines the quiet charm of historic homes and modern apartments for rent with the activity of an energetic business district. The neighborhood sits less than five miles north of downtown Boston. The transportation hub of Sullivan Square bordering the neighborhood connects commuters to both Boston and Cambridge by bus and subway. There are several small parks for residents to enjoy a breath of fresh air.
The center of East Somerville is Broadway where you can find small businesses and restaurants offering diverse cuisine. Locals love the annual Foodie Crawl held here, which showcases international food options found in this neighborhood. You can try injera at Fasika Ethiopian Restaurant or the meat buffet at Gauchao Brazilian Cuisine. If you are an art lover, check out Mudflat Studios to admire the ceramic creations or try it out yourself by taking a wheel-throwing class in its brightly-lit space.
Learn more about living in East SomervilleCompare neighborhood and city base rent averages by bedroom.
| East Somerville | Somerville, MA | |
|---|---|---|
| Studio | $2,713 | $2,680 |
| 1 Bedroom | $3,098 | $3,210 |
| 2 Bedrooms | $4,387 | $3,984 |
| 3 Bedrooms | $4,207 | $4,040 |
- Servicio paquetería
- Wifi
- Mantenimiento in situ
- Property manager in situ
- Reciclaje
- Estación de lavado de mascotas
- Carga de vehículos eléctricos
- Ascensor
- Centro de negocios
- Sede del club
- Salas de conferencias
- Patio
- Parrilla
- Gimnasio
- Piscina exterior
- Almacenamiento de bicicletas
- Piscina
- Vestidor de armario
- Patio/Balcón
- App Dishwasher
- Casa club
- Estacionamiento en garaje
- Mostradores de granito
- Lavado para perros
- Pisos de madera dura
- Almacenamiento
- Electrodomésticos inoxidables
- Estudio de yoga
- Mantenimiento in situ
- Portabicicletas
- Acondicionador de aire
- Aplicación W/D
- Electrodomésticos eficientes
- Espacios para trabajar desde casa
- Múltiples patios con asientos
- Armarios grandes
- Wifi
- Lavadora/Secadora
- Aire acondicionado
- Calefacción
- Libre de humo
- Tocadores dobles
- Bañera/Ducha
- Lavavajillas
- Zona de eliminación de desechos
- Electrodomésticos de acero inoxidable
- Cocina con isla
- Cocina
- Microondas
- Horno
- Nevera
- Congelador
- Encimeras de cuarzo
- Alfombra
- Suelos de vinilo
- Techos altos
- Sala de estar
- Vestidores
- Balcón
| Monday | 9am - 6pm |
|---|---|
| Tuesday | 9am - 6pm |
| Wednesday | 9am - 6pm |
| Thursday | 9am - 6pm |
| Friday | 9am - 5pm |
| Saturday | 10am - 5pm |
| Sunday | Closed |
| Colleges & Universities | Distance | ||
|---|---|---|---|
| Colleges & Universities | Distance | ||
| Drive: | 3 min | 1.1 mi | |
| Drive: | 6 min | 2.2 mi | |
| Drive: | 6 min | 2.3 mi | |
| Drive: | 6 min | 2.8 mi |
 The GreatSchools Rating helps parents compare schools within a state based on a variety of school quality indicators and provides a helpful picture of how effectively each school serves all of its students. Ratings are on a scale of 1 (below average) to 10 (above average) and can include test scores, college readiness, academic progress, advanced courses, equity, discipline and attendance data. We also advise parents to visit schools, consider other information on school performance and programs, and consider family needs as part of the school selection process.
The GreatSchools Rating helps parents compare schools within a state based on a variety of school quality indicators and provides a helpful picture of how effectively each school serves all of its students. Ratings are on a scale of 1 (below average) to 10 (above average) and can include test scores, college readiness, academic progress, advanced courses, equity, discipline and attendance data. We also advise parents to visit schools, consider other information on school performance and programs, and consider family needs as part of the school selection process.
View GreatSchools Rating Methodology
Data provided by GreatSchools.org © 2026. All rights reserved.
Transportation options available in Somerville include Sullivan Square Station, located 0.4 mile from Arris. Arris is near General Edward Lawrence Logan International, located 5.1 miles or 11 minutes away.
| Transit / Subway | Distance | ||
|---|---|---|---|
| Transit / Subway | Distance | ||
|
|
Walk: | 8 min | 0.4 mi |
| Walk: | 11 min | 0.6 mi | |
| Walk: | 19 min | 1.0 mi | |
|
|
Drive: | 3 min | 1.7 mi |
|
|
Drive: | 7 min | 3.2 mi |
| Commuter Rail | Distance | ||
|---|---|---|---|
| Commuter Rail | Distance | ||
|
|
Drive: | 5 min | 2.2 mi |
|
|
Drive: | 7 min | 2.5 mi |
| Drive: | 8 min | 3.2 mi | |
|
|
Drive: | 11 min | 3.6 mi |
|
|
Drive: | 6 min | 4.0 mi |
| Airports | Distance | ||
|---|---|---|---|
| Airports | Distance | ||
|
General Edward Lawrence Logan International
|
Drive: | 11 min | 5.1 mi |
Time and distance from Arris.
| Shopping Centers | Distance | ||
|---|---|---|---|
| Shopping Centers | Distance | ||
| Drive: | 3 min | 1.1 mi | |
| Drive: | 4 min | 1.6 mi | |
| Drive: | 4 min | 1.7 mi |
| Parks and Recreation | Distance | ||
|---|---|---|---|
| Parks and Recreation | Distance | ||
|
Museum of Science
|
Drive: | 5 min | 1.9 mi |
|
Harvard Museum of Natural History
|
Drive: | 6 min | 2.2 mi |
|
Mineralogical and Geological Museum
|
Drive: | 6 min | 2.2 mi |
|
Boston African American National Historic Site
|
Drive: | 7 min | 3.0 mi |
|
Mystic River Reservation
|
Drive: | 6 min | 3.5 mi |
| Hospitals | Distance | ||
|---|---|---|---|
| Hospitals | Distance | ||
| Drive: | 4 min | 1.6 mi | |
| Drive: | 6 min | 2.6 mi | |
| Drive: | 6 min | 2.7 mi |
| Military Bases | Distance | ||
|---|---|---|---|
| Military Bases | Distance | ||
| Drive: | 27 min | 13.1 mi | |
| Drive: | 31 min | 18.9 mi |
Arris Photos
-
Arris
-
1 dormitorio | 1 baño
-
-
-
-
-
-
-
Models
-
Studio
-
Studio
-
Studio
-
Studio
-
Studio
-
Studio
Nearby Apartments
Within 50 Miles of Arris
-
The Smith
89 E Dedham St
Boston, MA 02118
$3,239 - $8,179 Total Monthly Price
1-3 Br 3.0 mi
-
500 Ocean
500 Ocean Ave
Revere, MA 02151
$2,282 - $5,719 Total Monthly Price
1-3 Br 12 Month Lease 5.1 mi
-
Caldwell
34 Munroe St
Lynn, MA 01901
$1,995 - $3,175 Total Monthly Price
1-2 Br 8.9 mi
-
The 305, A Broadstone Community
305 Winter St
Waltham, MA 02451
$2,821 - $5,523 Total Monthly Price
1-3 Br 9.0 mi
-
Deco
625 Thomas E. Burgin Pky
Quincy, MA 02169
$2,518 - $3,243 Total Monthly Price
1-2 Br 10.8 mi
-
Jefferson at Dedham Station
1000 Presidents Way
Dedham, MA 02026
$2,566 - $3,344 Total Monthly Price
1-2 Br 11.6 mi
Arris has units with in‑unit washers and dryers, making laundry day simple for residents.
Utilities are not included in rent. Residents should plan to set up and pay for all services separately.
Parking is available at Arris. Fees may apply depending on the type of parking offered. Contact this property for details.
Arris has studios to three-bedrooms with rent ranges from $2,598/mo. to $6,654/mo.
Yes, Arris welcomes pets. Breed restrictions, weight limits, and additional fees may apply. View this property's pet policy.
A good rule of thumb is to spend no more than 30% of your gross income on rent. Based on the lowest available rent of $2,598 for a studio, you would need to earn about $103,920 per year to qualify. Want to double-check your budget? Calculate how much rent you can afford with our Rent Affordability Calculator.
Arris is offering Especiales for eligible applicants, with rental rates starting at $2,598.
Yes! Arris offers 11 Matterport 3D Tours. Explore different floor plans and see unit level details, all without leaving home.
What Are Walk Score®, Transit Score®, and Bike Score® Ratings?
Walk Score® measures the walkability of any address. Transit Score® measures access to public transit. Bike Score® measures the bikeability of any address.
What is a Sound Score Rating?
A Sound Score Rating aggregates noise caused by vehicle traffic, airplane traffic and local sources








