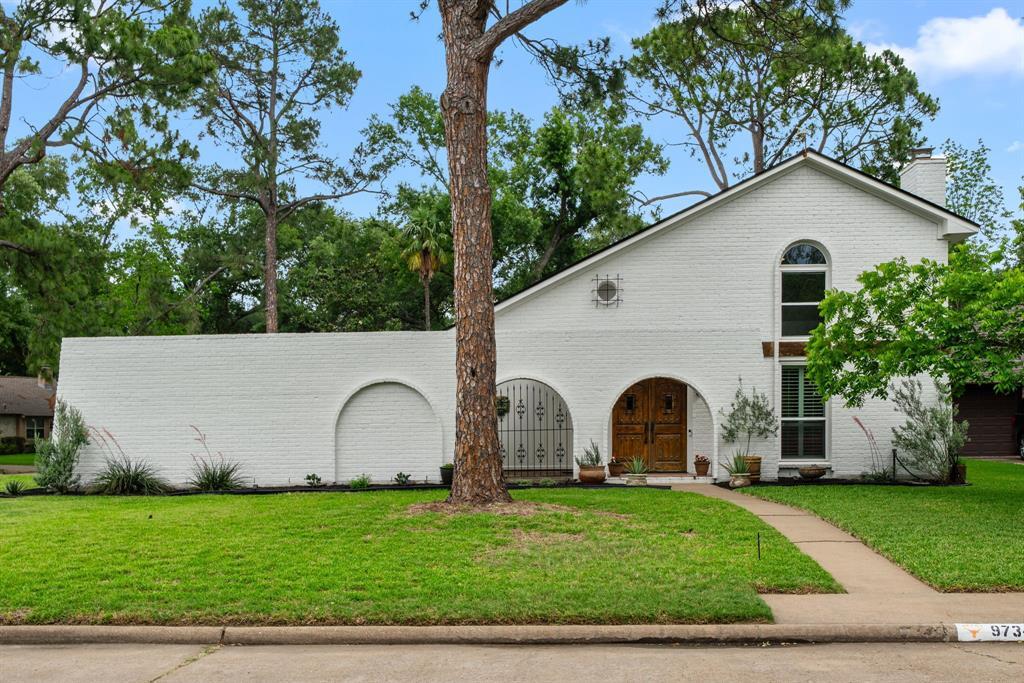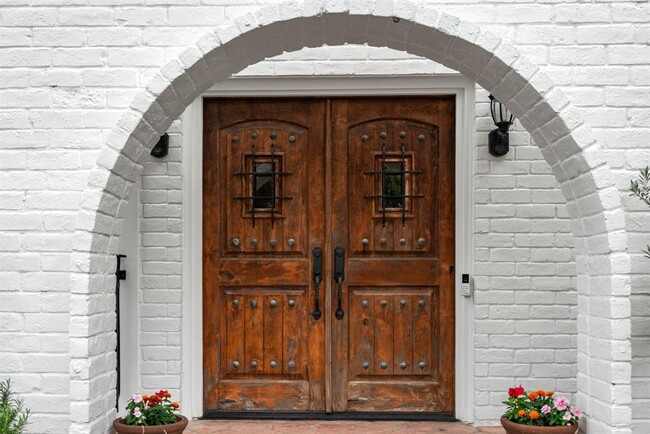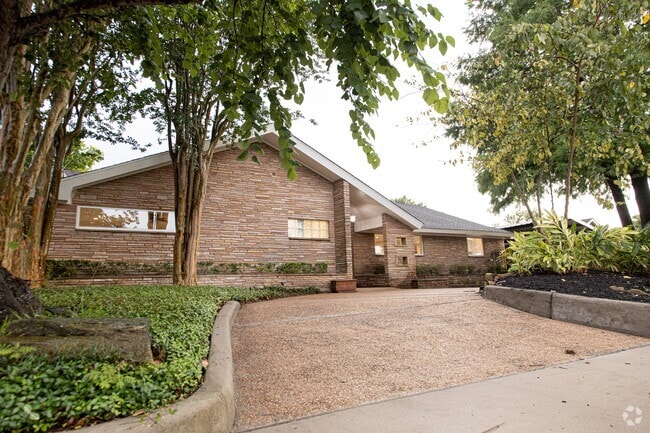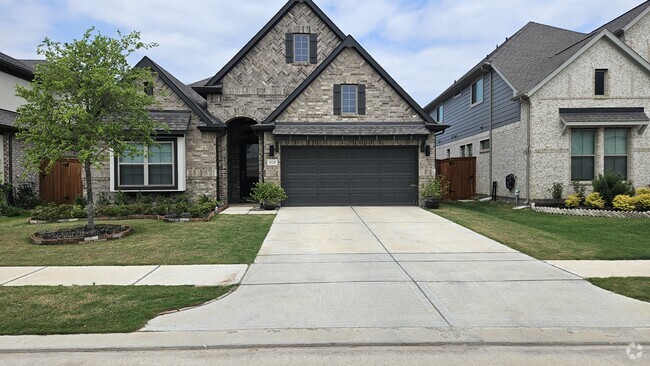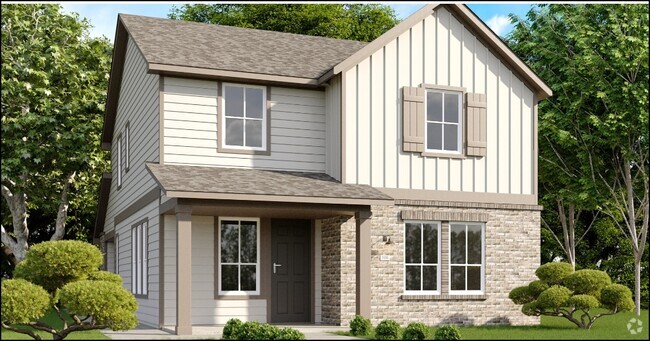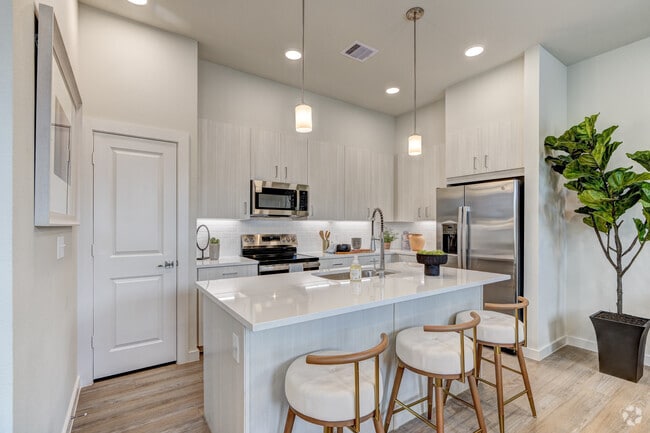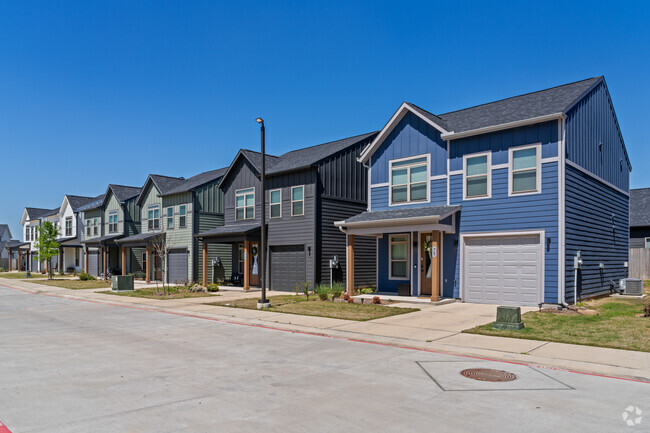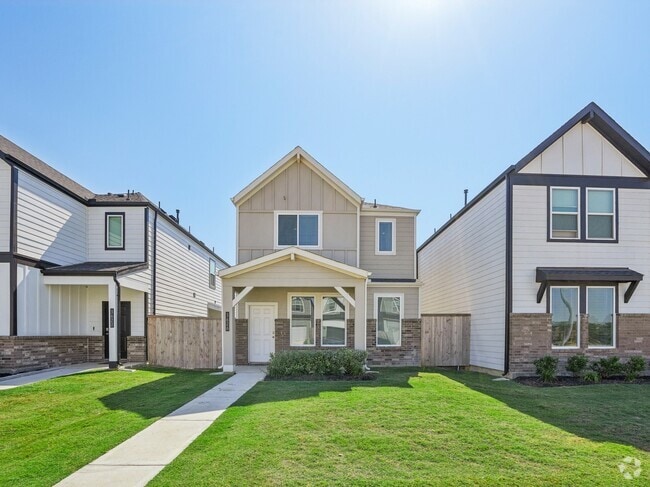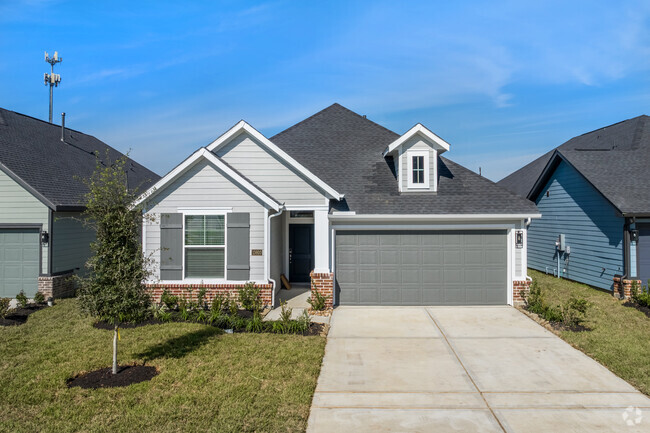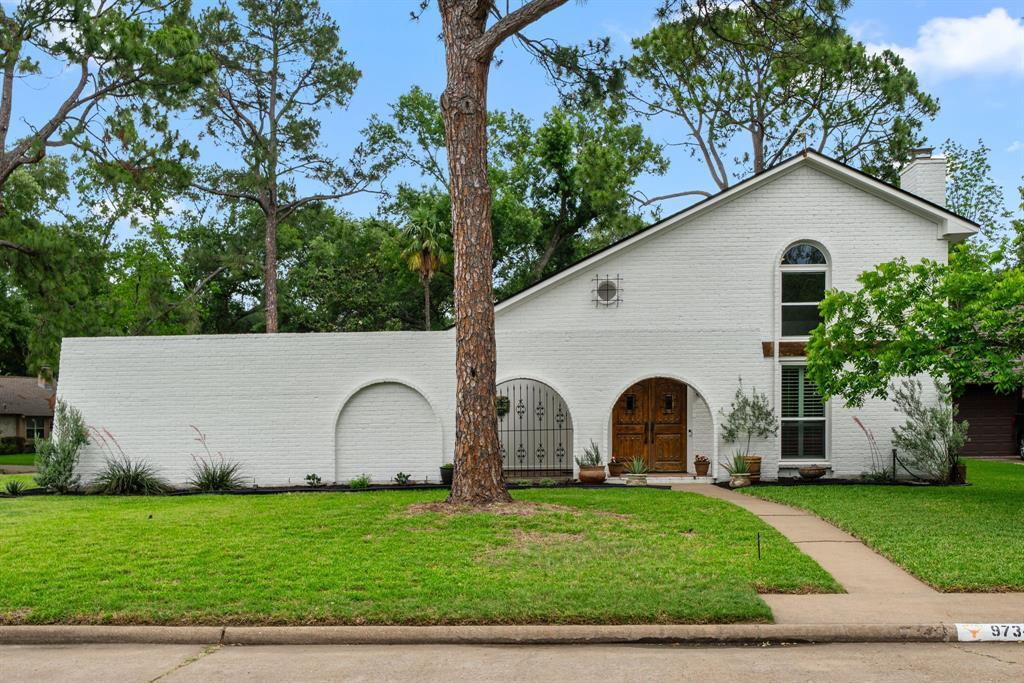9734 Truscon Dr
Houston, TX 77080
-
Bedrooms
4
-
Bathrooms
2.5
-
Square Feet
--
-
Available
Not Available
Highlight
- Smoke Free

About This Home
Available July 1. Spanish-style home on a .231-acre corner lot blends timeless charm with modern comfort. Featuring 4 bedrooms & 2.5 baths, this stunning rental offers plaster-finish walls, designer lighting, and wood beam accents. Double doors open to a warm, open layout with a den, breakfast area, and formal dining. The kitchen features quartz counters, soft-close drawers, and open shelving. Spacious outdoor area invites relaxed gatherings. The downstairs primary suite includes a dual-sink vanity, sitting area, shower, and walk-in closet. Upstairs are two bedrooms, a hall bath with marble vanity, a game room that doubles as a fourth bedroom, built-ins, and a balcony. Additional highlights include PEX plumbing, wood, saltillo, and laminate floors, energy-efficient features, smart systems, and a detached 2-car garage. With stylish details throughout and flexible living spaces, this traditional free-standing home offers comfort, function, and character. Water, sewer & trash included!
9734 Truscon Dr is a house located in Harris County and the 77080 ZIP Code. This area is served by the Spring Branch Independent attendance zone.
House Features
Dishwasher
Microwave
Disposal
Smoke Free
- Smoke Free
- Dishwasher
- Disposal
- Microwave
Fees and Policies
The fees below are based on community-supplied data and may exclude additional fees and utilities.
- Parking
-
Garage--
Details
Lease Options
-
12 Months
Contact
- Listed by Jihye Deveau | Compass RE Texas, LLC - The Heights
- Phone Number
- Contact
-
Source
 Houston Association of REALTORS®
Houston Association of REALTORS®
- Smoke Free
- Dishwasher
- Disposal
- Microwave
Spring Shadows, also known as Spring Branch North, is a sought-after suburban neighborhood situated about 10 miles northwest of Downtown Houston. Spring Shadows draws a wide variety of residents for its peaceful atmosphere, excellent schools, and central locale. Being largely residential, Spring Shadows offers an array of apartments, townhomes, and houses available for rent along landscaped roads.
The Spring Shadows community enjoys short commute times with proximity to major employment centers like the Energy Corridor, Galleria, Westchase, and Downtown Houston. Getting around from Spring Shadows is a breeze with access to Beltway 8, Interstate 10, Gessner Road, and Hammerly Boulevard.
Learn more about living in Spring Shadows| Colleges & Universities | Distance | ||
|---|---|---|---|
| Colleges & Universities | Distance | ||
| Drive: | 18 min | 11.0 mi | |
| Drive: | 21 min | 12.9 mi | |
| Drive: | 21 min | 13.4 mi | |
| Drive: | 25 min | 14.4 mi |
 The GreatSchools Rating helps parents compare schools within a state based on a variety of school quality indicators and provides a helpful picture of how effectively each school serves all of its students. Ratings are on a scale of 1 (below average) to 10 (above average) and can include test scores, college readiness, academic progress, advanced courses, equity, discipline and attendance data. We also advise parents to visit schools, consider other information on school performance and programs, and consider family needs as part of the school selection process.
The GreatSchools Rating helps parents compare schools within a state based on a variety of school quality indicators and provides a helpful picture of how effectively each school serves all of its students. Ratings are on a scale of 1 (below average) to 10 (above average) and can include test scores, college readiness, academic progress, advanced courses, equity, discipline and attendance data. We also advise parents to visit schools, consider other information on school performance and programs, and consider family needs as part of the school selection process.
View GreatSchools Rating Methodology
Data provided by GreatSchools.org © 2025. All rights reserved.
Transportation options available in Houston include Lindale Park, located 10.8 miles from 9734 Truscon Dr. 9734 Truscon Dr is near William P Hobby, located 25.5 miles or 41 minutes away, and George Bush Intcntl/Houston, located 27.0 miles or 34 minutes away.
| Transit / Subway | Distance | ||
|---|---|---|---|
| Transit / Subway | Distance | ||
|
|
Drive: | 18 min | 10.8 mi |
|
|
Drive: | 19 min | 10.9 mi |
|
|
Drive: | 19 min | 11.3 mi |
|
|
Drive: | 20 min | 11.7 mi |
| Commuter Rail | Distance | ||
|---|---|---|---|
| Commuter Rail | Distance | ||
|
|
Drive: | 20 min | 13.2 mi |
| Airports | Distance | ||
|---|---|---|---|
| Airports | Distance | ||
|
William P Hobby
|
Drive: | 41 min | 25.5 mi |
|
George Bush Intcntl/Houston
|
Drive: | 34 min | 27.0 mi |
Time and distance from 9734 Truscon Dr.
| Shopping Centers | Distance | ||
|---|---|---|---|
| Shopping Centers | Distance | ||
| Walk: | 11 min | 0.6 mi | |
| Walk: | 16 min | 0.8 mi | |
| Walk: | 16 min | 0.9 mi |
| Parks and Recreation | Distance | ||
|---|---|---|---|
| Parks and Recreation | Distance | ||
|
Edith L. Moore Nature Sanctuary
|
Drive: | 10 min | 5.4 mi |
|
Buffalo Bayou Paddling Trail
|
Drive: | 13 min | 6.5 mi |
|
Bear Creek Pioneers Park
|
Drive: | 15 min | 7.4 mi |
|
Houston Arboretum & Nature Center
|
Drive: | 13 min | 7.8 mi |
|
Memorial Park and Golf Course
|
Drive: | 15 min | 8.8 mi |
| Hospitals | Distance | ||
|---|---|---|---|
| Hospitals | Distance | ||
| Drive: | 3 min | 1.7 mi | |
| Drive: | 6 min | 3.1 mi | |
| Drive: | 12 min | 6.6 mi |
| Military Bases | Distance | ||
|---|---|---|---|
| Military Bases | Distance | ||
| Drive: | 54 min | 39.0 mi | |
| Drive: | 83 min | 64.5 mi |
You May Also Like
Similar Rentals Nearby
What Are Walk Score®, Transit Score®, and Bike Score® Ratings?
Walk Score® measures the walkability of any address. Transit Score® measures access to public transit. Bike Score® measures the bikeability of any address.
What is a Sound Score Rating?
A Sound Score Rating aggregates noise caused by vehicle traffic, airplane traffic and local sources
