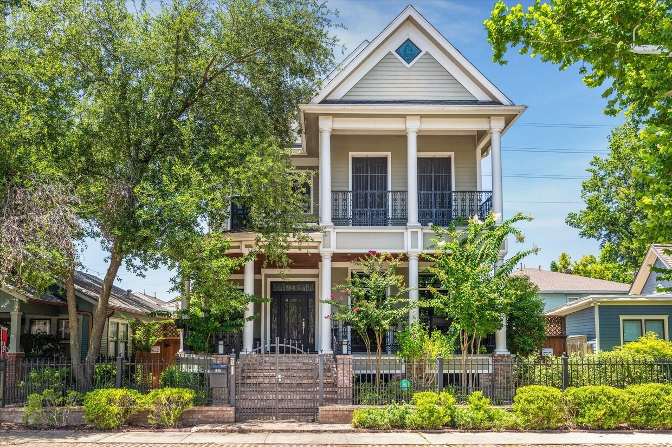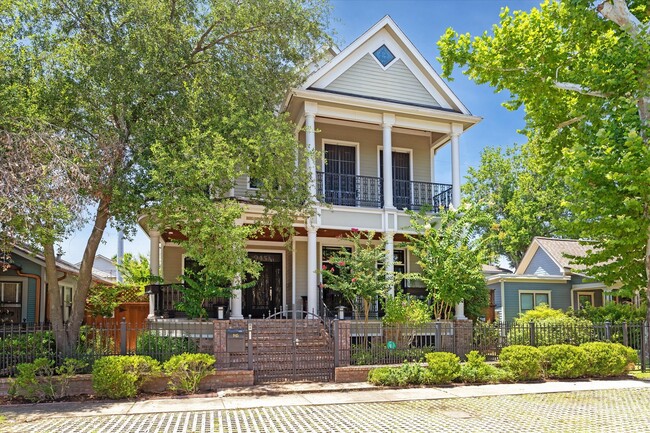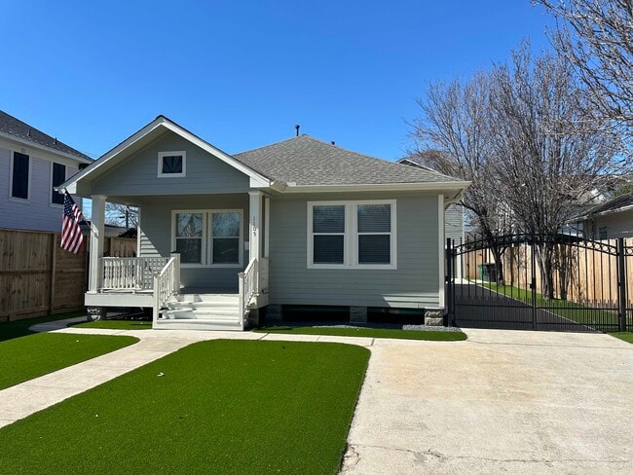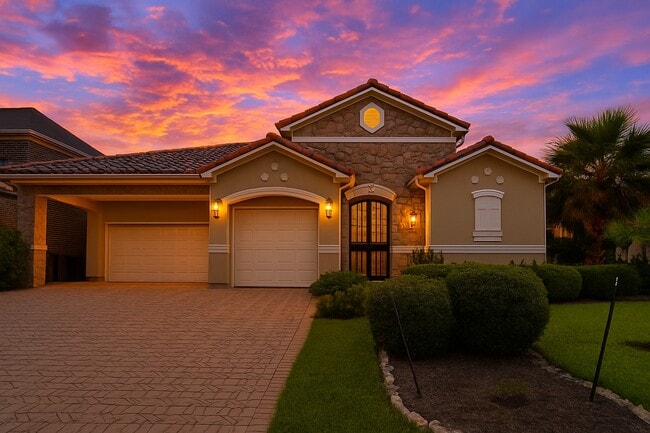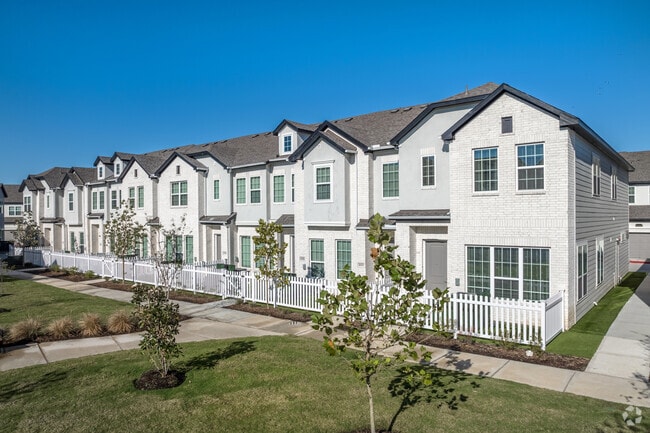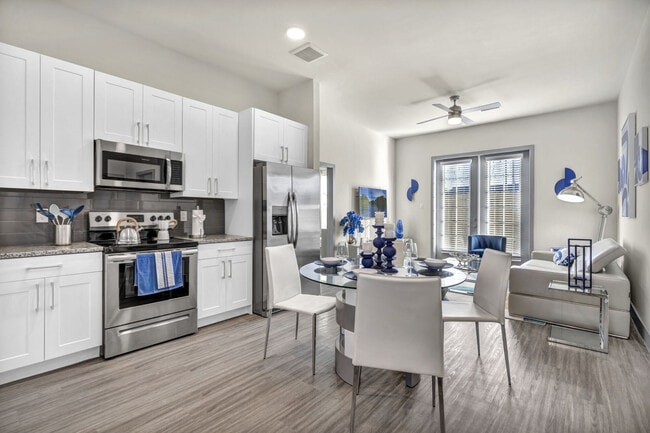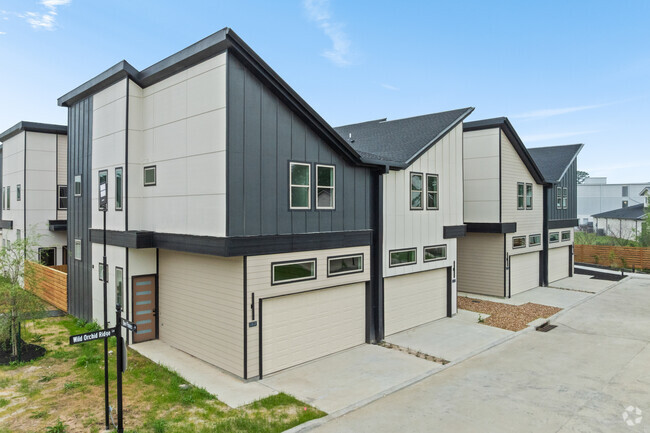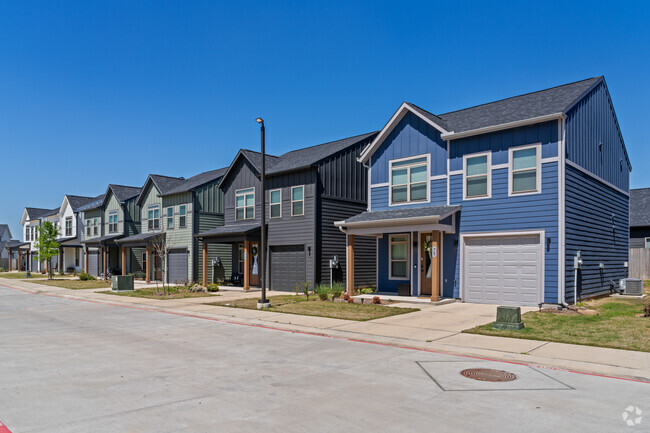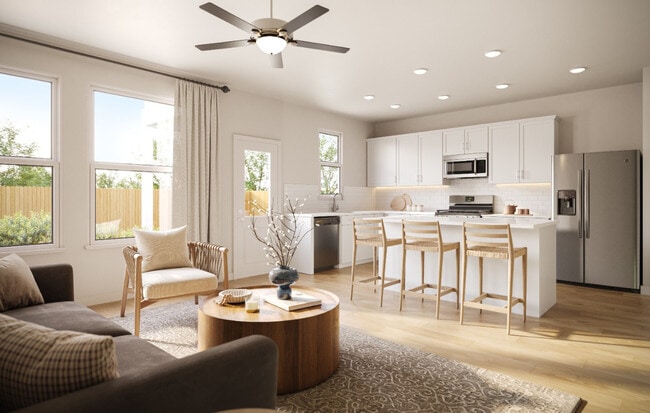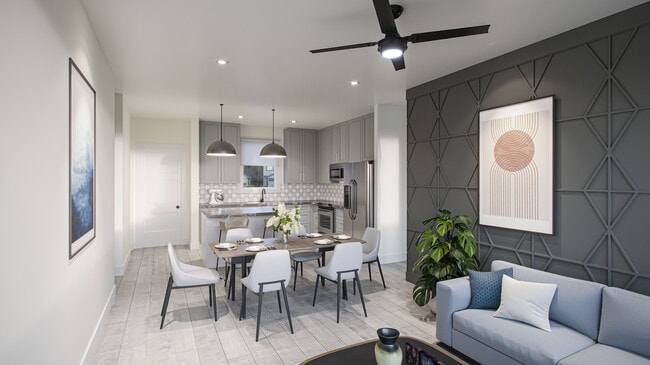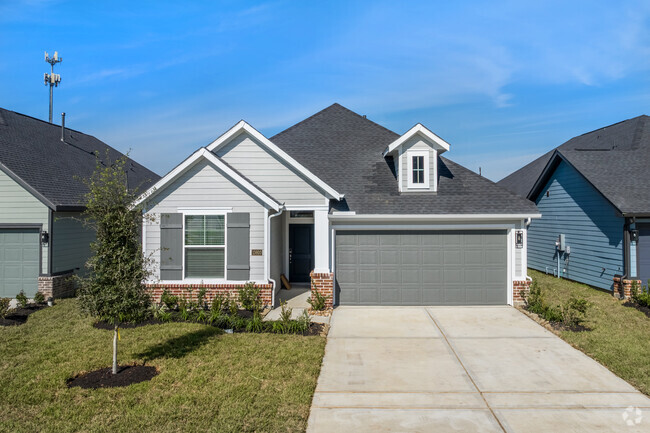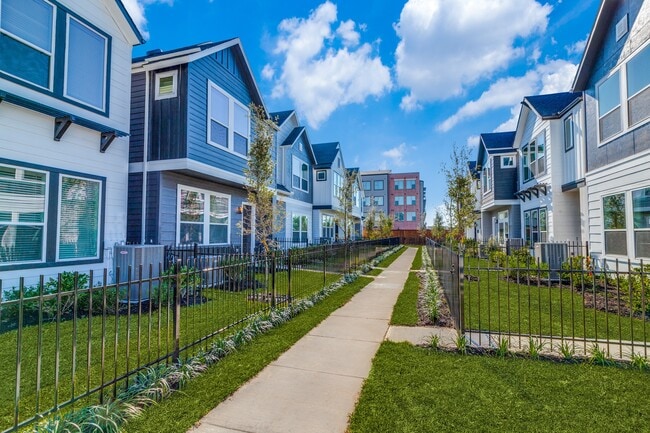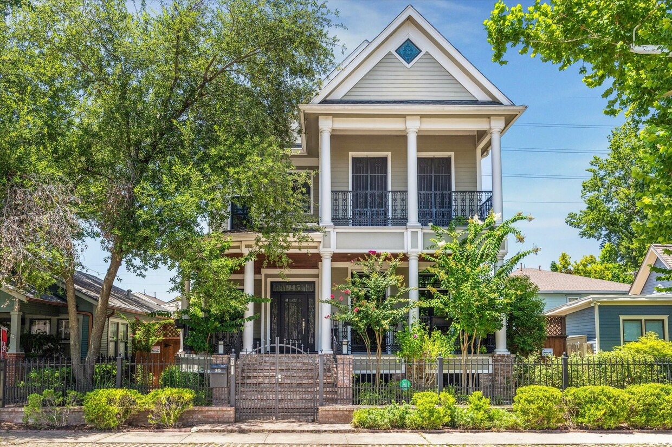945 Waverly St
Houston, TX 77008
-
Bedrooms
3
-
Bathrooms
4
-
Square Feet
3,318 sq ft
-
Available
Available Now
Highlights
- In Ground Pool
- Garage Apartment
- Deck
- Traditional Architecture
- Wood Flooring
- Outdoor Kitchen

About This Home
This stunning,thoughtfully designed home offers luxury,functionality,and versatility in every detail. The first floor features a private study with a wine closet and full bath—ideal for guests or working from home. The open-concept living and dining areas flow seamlessly into the chef’s kitchen,outfitted with custom maple cabinetry,high-end appliances,and Lutron integrated home and blind automation technology. Upstairs,the expansive primary suite impresses with a spa-like bathroom,oversized walk-in closet,and an east-facing private balcony perfect for morning light. The third floor includes two generously sized bedrooms connected by a stylish Jack-and-Jill bathroom. The fully screened backyard is an entertainer’s dream,featuring a sparkling pool,a full outdoor kitchen,and a separate green space ideal for gardening. A spacious garage apartment overlooks the backyard and includes its own covered balcony,full kitchen,and bathroom—perfect for guests,in-laws,or rental income. MLS# 80138461
945 Waverly St is a house located in Harris County and the 77008 ZIP Code. This area is served by the Houston Independent attendance zone.
Home Details
Home Type
Year Built
Bedrooms and Bathrooms
Eco-Friendly Details
Flooring
Home Design
Home Security
Interior Spaces
Kitchen
Laundry
Listing and Financial Details
Lot Details
Outdoor Features
Parking
Pool
Schools
Utilities
Community Details
Overview
Pet Policy
Recreation
Contact
- Listed by Kellie Menz | KELLER WILLIAMS REALTY METROPOLITAN
- Phone Number
- Contact
-
Source
 Houston Association of REALTORS®
Houston Association of REALTORS®
The Greater Heights area of Houston comprises a large, mostly- residential neighborhood just minutes northwest of Downtown. The upscale homes and close proximity to the city center (plus easy access to three major interstate highways) make this a highly desirable location for commuters seeking the tranquility of the suburbs without sacrificing convenience.
Scores of historic houses date back to the area’s heyday as a popular vacation getaway for Houston’s elite in the 19th century, and today they contribute to the area’s timeless atmosphere. The diverse local dining and entertainment scenes cater to the varied tastes of the residents, and the popular cafes and shops along 19th Street give the feel of a much smaller town than a community at the heart of the 4th biggest city in America.
Learn more about living in Greater Heights| Colleges & Universities | Distance | ||
|---|---|---|---|
| Colleges & Universities | Distance | ||
| Drive: | 9 min | 3.9 mi | |
| Drive: | 9 min | 4.2 mi | |
| Drive: | 12 min | 5.3 mi | |
| Drive: | 13 min | 6.8 mi |
 The GreatSchools Rating helps parents compare schools within a state based on a variety of school quality indicators and provides a helpful picture of how effectively each school serves all of its students. Ratings are on a scale of 1 (below average) to 10 (above average) and can include test scores, college readiness, academic progress, advanced courses, equity, discipline and attendance data. We also advise parents to visit schools, consider other information on school performance and programs, and consider family needs as part of the school selection process.
The GreatSchools Rating helps parents compare schools within a state based on a variety of school quality indicators and provides a helpful picture of how effectively each school serves all of its students. Ratings are on a scale of 1 (below average) to 10 (above average) and can include test scores, college readiness, academic progress, advanced courses, equity, discipline and attendance data. We also advise parents to visit schools, consider other information on school performance and programs, and consider family needs as part of the school selection process.
View GreatSchools Rating Methodology
Data provided by GreatSchools.org © 2025. All rights reserved.
Transportation options available in Houston include Quitman / Near Northside, located 3.2 miles from 945 Waverly St. 945 Waverly St is near William P Hobby, located 16.8 miles or 30 minutes away, and George Bush Intcntl/Houston, located 20.2 miles or 27 minutes away.
| Transit / Subway | Distance | ||
|---|---|---|---|
| Transit / Subway | Distance | ||
|
|
Drive: | 6 min | 3.2 mi |
| Drive: | 7 min | 3.2 mi | |
|
|
Drive: | 7 min | 3.5 mi |
|
|
Drive: | 7 min | 3.7 mi |
|
|
Drive: | 8 min | 3.7 mi |
| Commuter Rail | Distance | ||
|---|---|---|---|
| Commuter Rail | Distance | ||
|
|
Drive: | 9 min | 3.9 mi |
| Airports | Distance | ||
|---|---|---|---|
| Airports | Distance | ||
|
William P Hobby
|
Drive: | 30 min | 16.8 mi |
|
George Bush Intcntl/Houston
|
Drive: | 27 min | 20.2 mi |
Time and distance from 945 Waverly St.
| Shopping Centers | Distance | ||
|---|---|---|---|
| Shopping Centers | Distance | ||
| Walk: | 6 min | 0.3 mi | |
| Walk: | 7 min | 0.4 mi | |
| Walk: | 10 min | 0.5 mi |
| Parks and Recreation | Distance | ||
|---|---|---|---|
| Parks and Recreation | Distance | ||
|
Woodland Park
|
Drive: | 6 min | 2.7 mi |
|
Buffalo Bayou Park
|
Drive: | 9 min | 3.1 mi |
|
Memorial Park and Golf Course
|
Drive: | 9 min | 4.3 mi |
|
Houston Arboretum & Nature Center
|
Drive: | 10 min | 5.2 mi |
|
Discovery Green
|
Drive: | 11 min | 5.4 mi |
| Hospitals | Distance | ||
|---|---|---|---|
| Hospitals | Distance | ||
| Drive: | 3 min | 1.1 mi | |
| Drive: | 7 min | 3.6 mi | |
| Drive: | 9 min | 4.7 mi |
| Military Bases | Distance | ||
|---|---|---|---|
| Military Bases | Distance | ||
| Drive: | 43 min | 30.3 mi | |
| Drive: | 72 min | 55.9 mi |
You May Also Like
Similar Rentals Nearby
-
-
-
-
-
-
-
-
1 / 8
-
-
What Are Walk Score®, Transit Score®, and Bike Score® Ratings?
Walk Score® measures the walkability of any address. Transit Score® measures access to public transit. Bike Score® measures the bikeability of any address.
What is a Sound Score Rating?
A Sound Score Rating aggregates noise caused by vehicle traffic, airplane traffic and local sources
