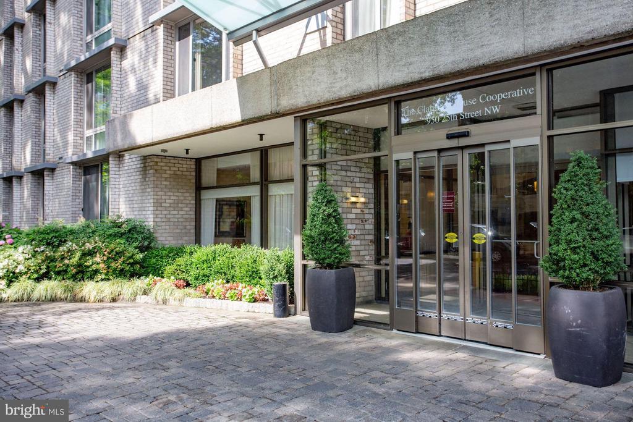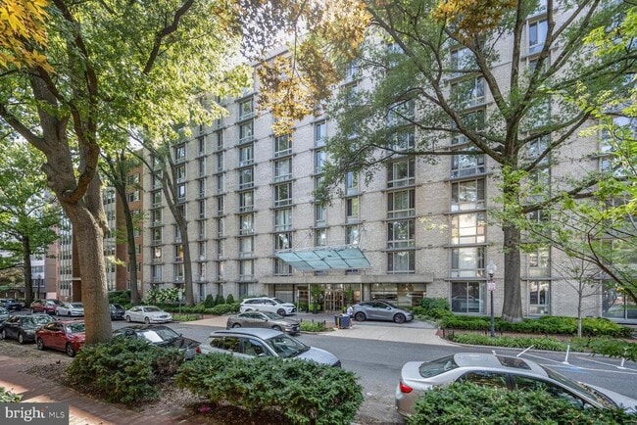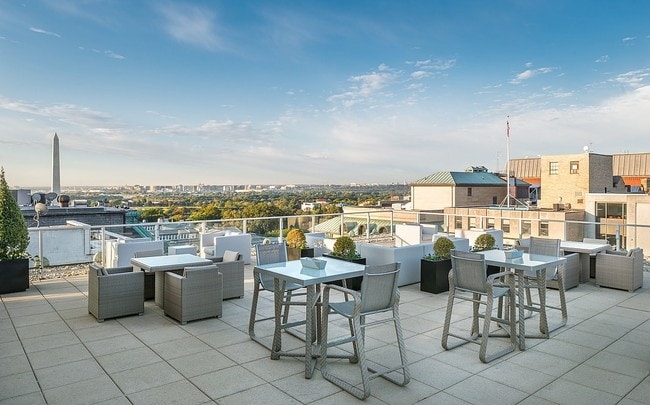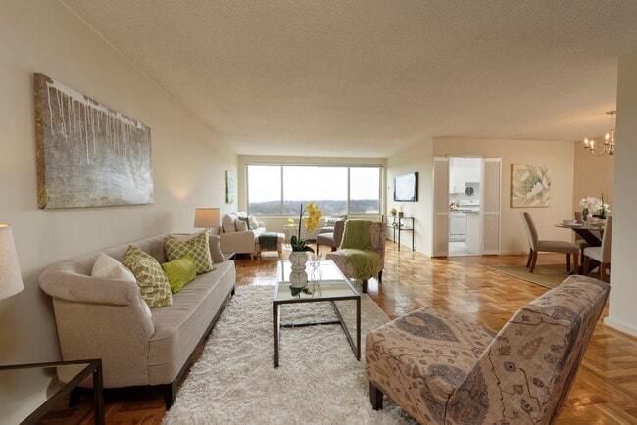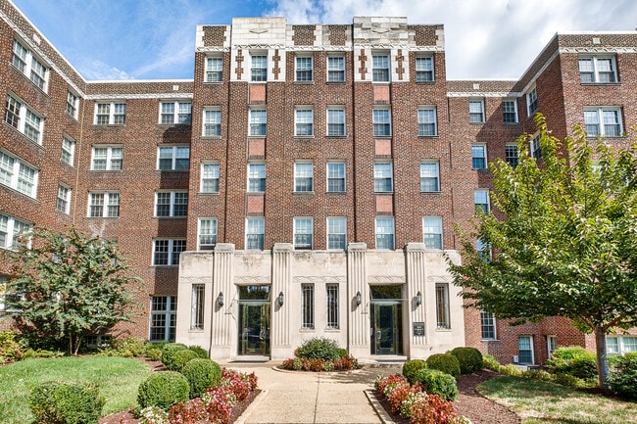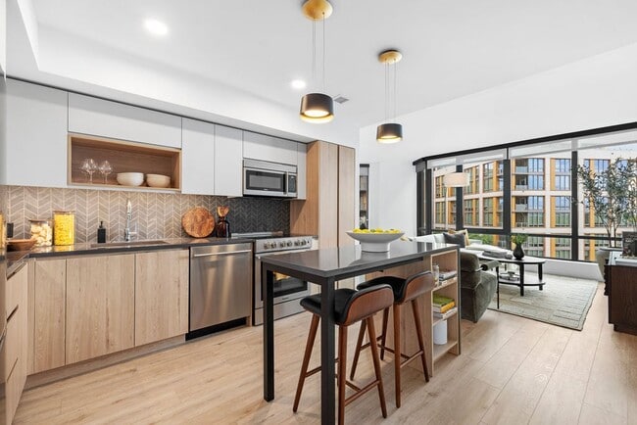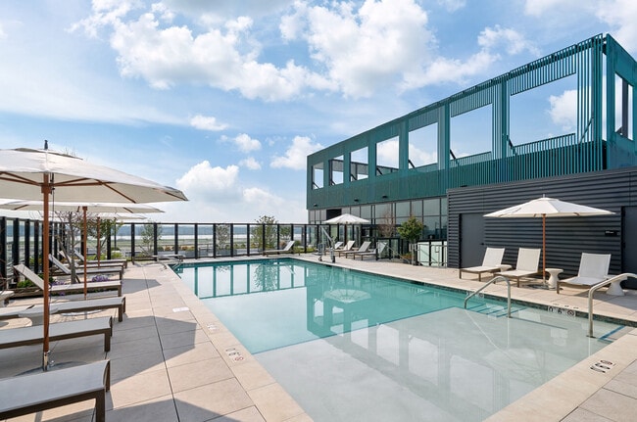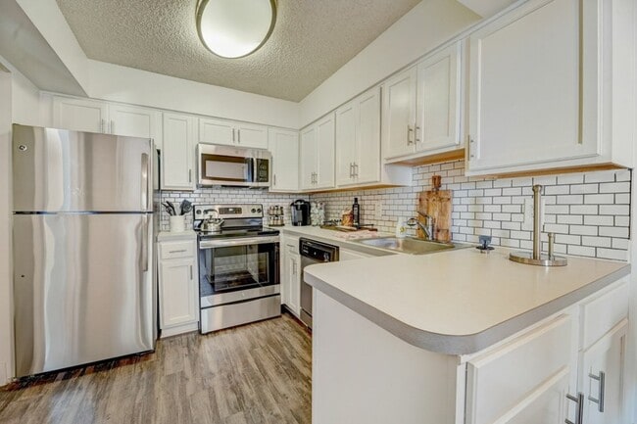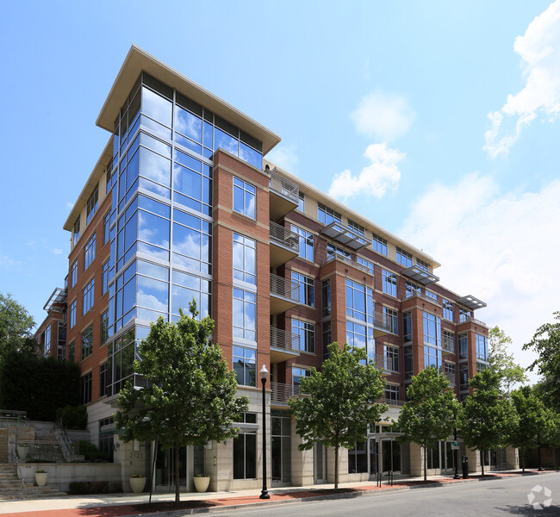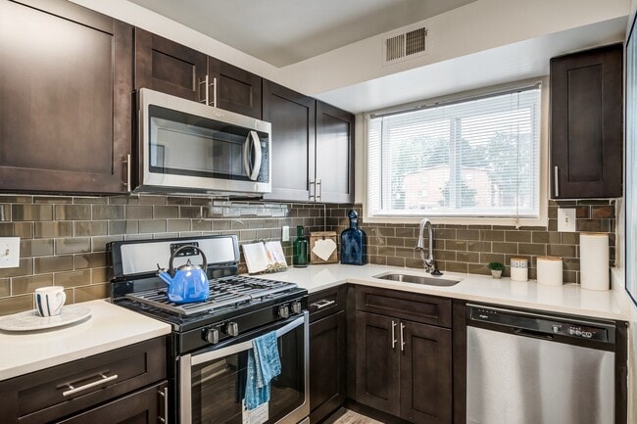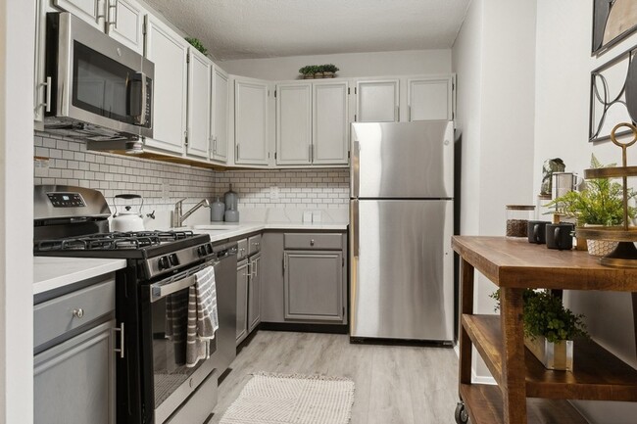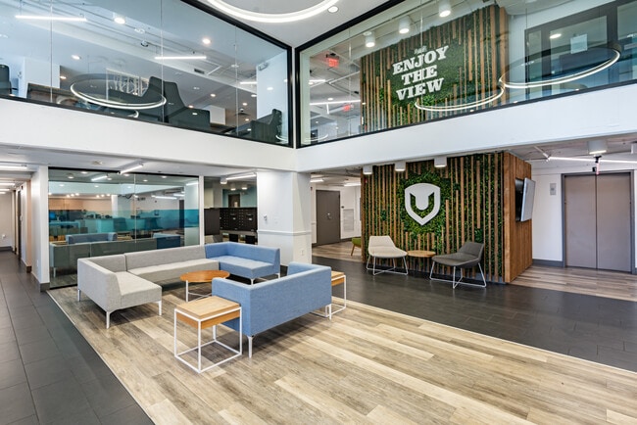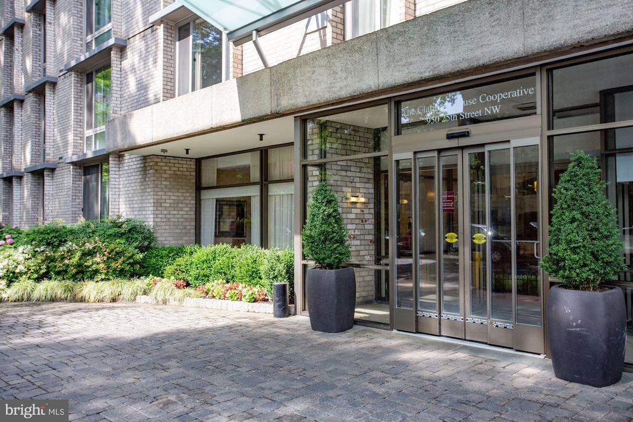940 25th St NW Unit 501S
Washington, DC 20037
-
Bedrooms
Studio
-
Bathrooms
1
-
Square Feet
445 sq ft
-
Available
Available Aug 14
Highlights
- Fitness Center
- 3 Elevators
- 24-Hour Security
- City View
- Contemporary Architecture
- Wood Flooring

About This Home
Claridge House Efficiency Unit Available! Bright and brilliant studio apartment with hardwood floor is available for rent on the 5th floor of the South building (501-S) at the Claridge House Cooperative. The rental price is $1,950 per month plus $1,950 security deposit. A minimum lease of 12 months is required. The unit is available for rental August 10, 2025. No pets or smoking is allowed in the building. Features: Central air conditioning, expansive walk-in closet space, 24-hour front desk concierge, roof top pool, deck, 24- hour fitness center, laundry room, complete business center, shared party room and patio area facilities. Building and grounds are beautifully maintained. Garage parking offered at an additional cost. 24-hour concierge service and incredible harmonious maintenance staff are present. Location: The apartment is located perfectly in the heart of beautiful Foggy Bottom near George Washington (GW) University and GW Hospital and is 3 blocks from the Foggy Bottom Metro Station. Whole Foods market, CVS, restaurants, and grocery stores are nearby as well as Georgetown's M street shops. Vouchers welcome!beautiful FoggyBottom near George Washington (GW) University and GW Hospital and is 3 blocks from the Foggy BottomMetro Station. Whole Foods market, CVS, restaurants, and grocery stores are nearby as well as Georgetown's M street shops. Work/study/live at the Claridge House Cooperative.
940 25th St NW is an apartment community located in District of Columbia County and the 20037 ZIP Code.
Home Details
Home Type
Year Built
Accessible Home Design
Basement
Bedrooms and Bathrooms
Eco-Friendly Details
Home Design
Home Security
Interior Spaces
Kitchen
Laundry
Listing and Financial Details
Lot Details
Outdoor Features
Schools
Utilities
Views
Community Details
Amenities
Overview
Pet Policy
Recreation
Security
Contact
- Listed by Sally O'Brien Charnovitz | Long & Foster Real Estate, Inc.
- Phone Number
- Contact
-
Source
 Bright MLS, Inc.
Bright MLS, Inc.
- Dishwasher
- Basement
In Foggy Bottom, the National Mall is your backyard and the White House is right down the street. This historic neighborhood on the southwest edge of DC sits amid the most famous and beloved landmarks of the nation’s capital, giving residents one of the most scenic urban environments in the United States.
With homes and apartments intertwined amid the federal office buildings and the George Washington University campus, both government workers and college students are able to get around easily on foot or by bicycle. It’s also an excellent location for medical personnel working at George Washington University Hospital, as well as university faculty and staff. DC’s famous dining and nightlife are close at hand, and Metro service makes it easy to reach anything that’s a little too far outside of walking distance.
Learn more about living in Foggy Bottom| Colleges & Universities | Distance | ||
|---|---|---|---|
| Colleges & Universities | Distance | ||
| Walk: | 13 min | 0.7 mi | |
| Drive: | 3 min | 1.2 mi | |
| Drive: | 3 min | 1.3 mi | |
| Drive: | 5 min | 2.0 mi |
Transportation options available in Washington include Foggy Bottom-Gwu, located 0.3 mile from 940 25th St NW Unit 501S. 940 25th St NW Unit 501S is near Ronald Reagan Washington Ntl, located 6.1 miles or 11 minutes away, and Washington Dulles International, located 26.4 miles or 42 minutes away.
| Transit / Subway | Distance | ||
|---|---|---|---|
| Transit / Subway | Distance | ||
|
|
Walk: | 6 min | 0.3 mi |
|
|
Walk: | 15 min | 0.8 mi |
|
|
Walk: | 17 min | 0.9 mi |
|
|
Drive: | 3 min | 1.2 mi |
|
|
Drive: | 4 min | 1.9 mi |
| Commuter Rail | Distance | ||
|---|---|---|---|
| Commuter Rail | Distance | ||
|
|
Drive: | 6 min | 2.7 mi |
|
|
Drive: | 6 min | 2.7 mi |
|
|
Drive: | 6 min | 2.9 mi |
|
|
Drive: | 7 min | 3.1 mi |
|
|
Drive: | 8 min | 4.8 mi |
| Airports | Distance | ||
|---|---|---|---|
| Airports | Distance | ||
|
Ronald Reagan Washington Ntl
|
Drive: | 11 min | 6.1 mi |
|
Washington Dulles International
|
Drive: | 42 min | 26.4 mi |
Time and distance from 940 25th St NW Unit 501S.
| Shopping Centers | Distance | ||
|---|---|---|---|
| Shopping Centers | Distance | ||
| Walk: | 9 min | 0.5 mi | |
| Walk: | 16 min | 0.8 mi | |
| Drive: | 3 min | 1.2 mi |
| Parks and Recreation | Distance | ||
|---|---|---|---|
| Parks and Recreation | Distance | ||
|
Old Stone House
|
Walk: | 12 min | 0.6 mi |
|
National Geographic Museum
|
Walk: | 20 min | 1.0 mi |
|
Tudor Place House & Garden
|
Drive: | 3 min | 1.2 mi |
|
Lincoln Memorial
|
Drive: | 4 min | 1.7 mi |
|
Theodore Roosevelt Island Park
|
Drive: | 4 min | 1.8 mi |
| Hospitals | Distance | ||
|---|---|---|---|
| Hospitals | Distance | ||
| Walk: | 6 min | 0.3 mi | |
| Drive: | 4 min | 1.9 mi | |
| Drive: | 6 min | 2.7 mi |
| Military Bases | Distance | ||
|---|---|---|---|
| Military Bases | Distance | ||
| Drive: | 6 min | 2.4 mi | |
| Drive: | 7 min | 3.0 mi | |
| Drive: | 7 min | 3.6 mi |
You May Also Like
-
Ravel & Royale on Strathmore Square
10511 Strathmore Hall St
North Bethesda, MD 20852
1-3 Br $3,139-$11,745 9.2 mi
-
Flats of Forestville
3253 Walters Ln
District Heights, MD 20747
1-3 Br $1,260-$2,060 9.5 mi
-
Franklin Park At Greenbelt Station
6220 Springhill Dr
Greenbelt, MD 20770
1-3 Br $1,445-$2,676 10.8 mi
Similar Rentals Nearby
-
-
-
-
1 / 33
-
-
-
-
-
-
What Are Walk Score®, Transit Score®, and Bike Score® Ratings?
Walk Score® measures the walkability of any address. Transit Score® measures access to public transit. Bike Score® measures the bikeability of any address.
What is a Sound Score Rating?
A Sound Score Rating aggregates noise caused by vehicle traffic, airplane traffic and local sources
