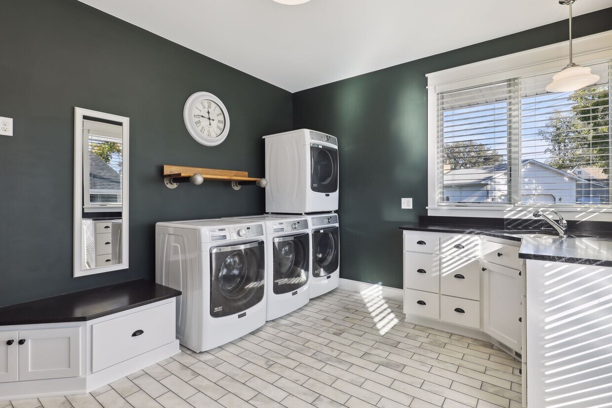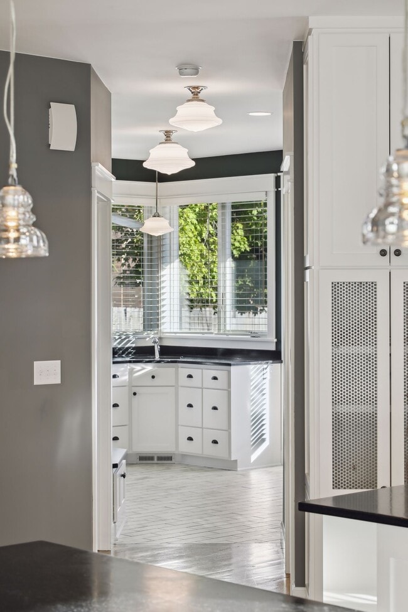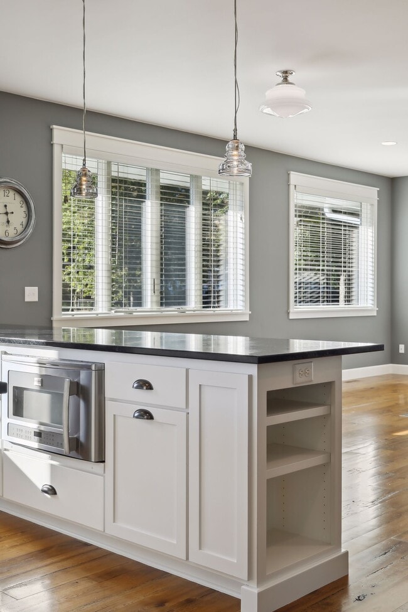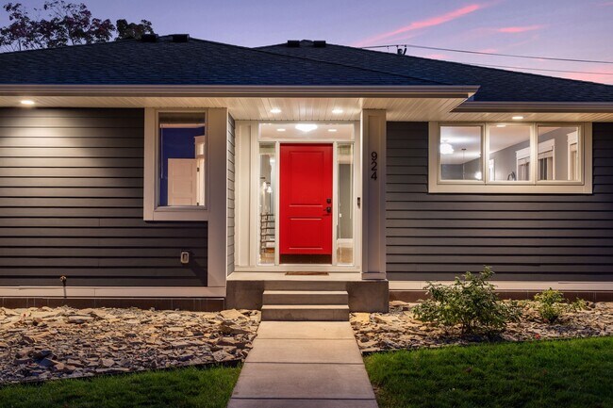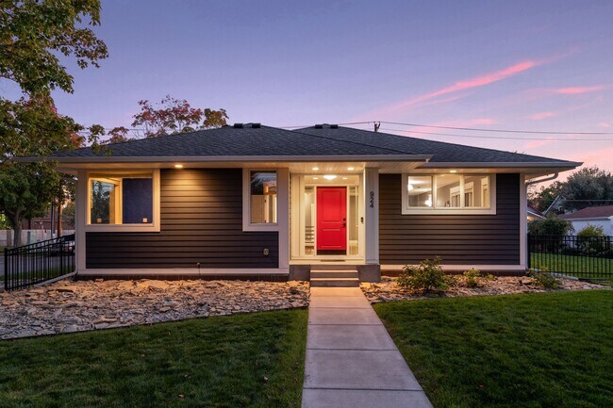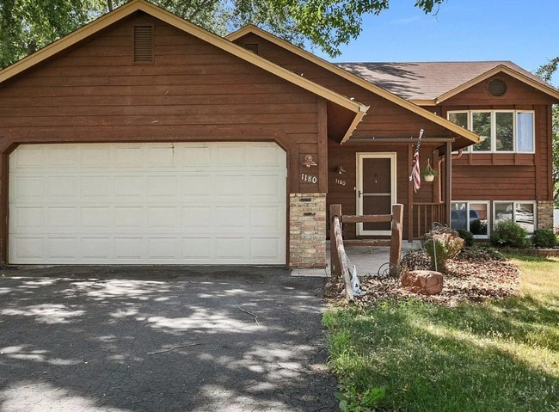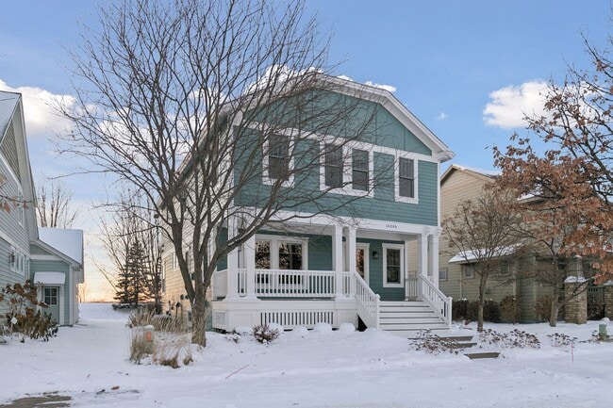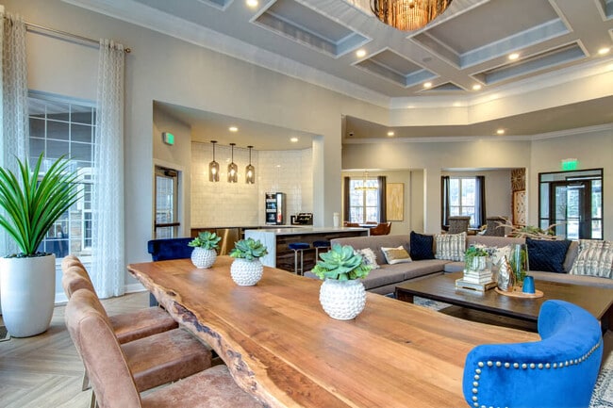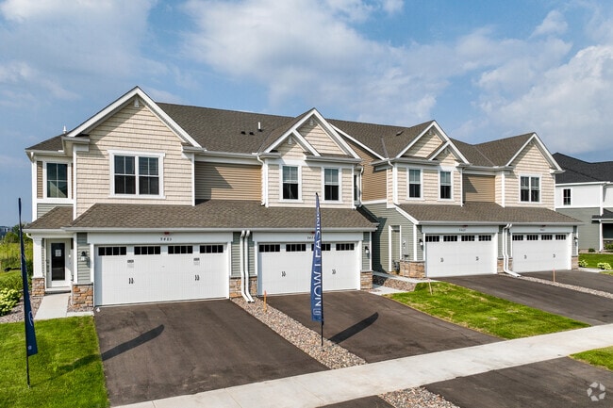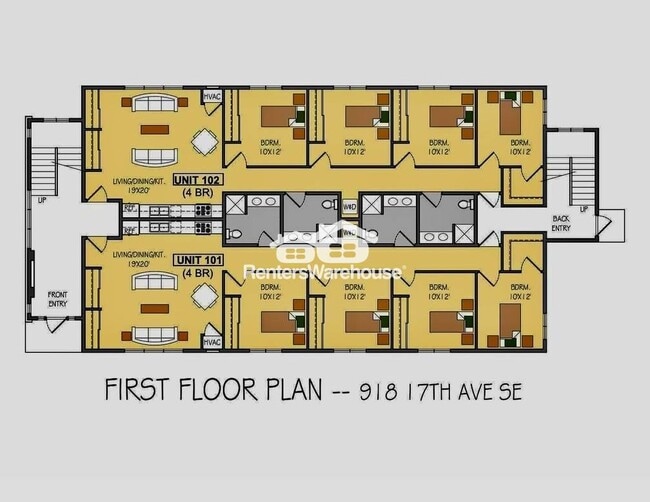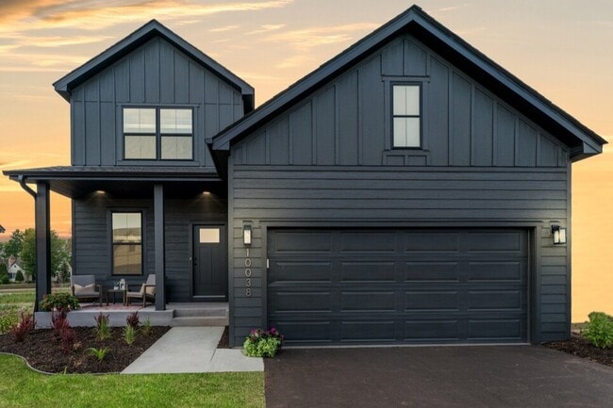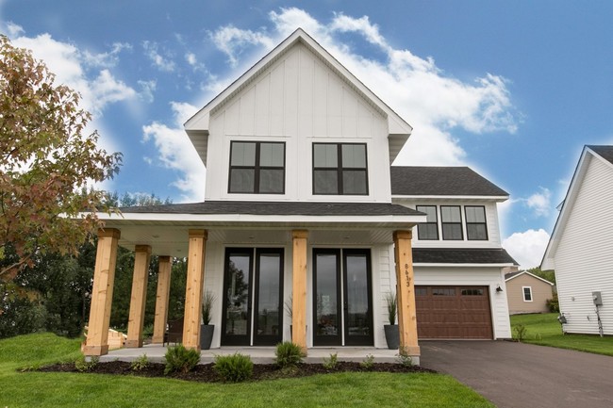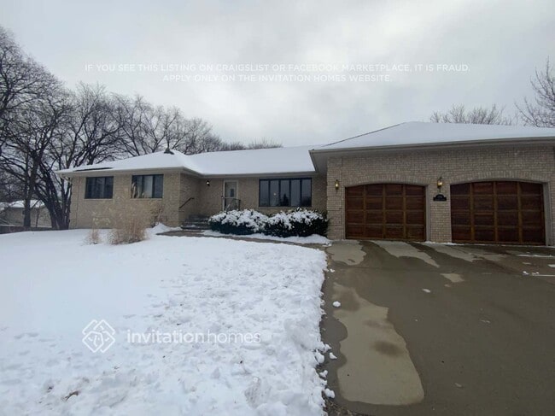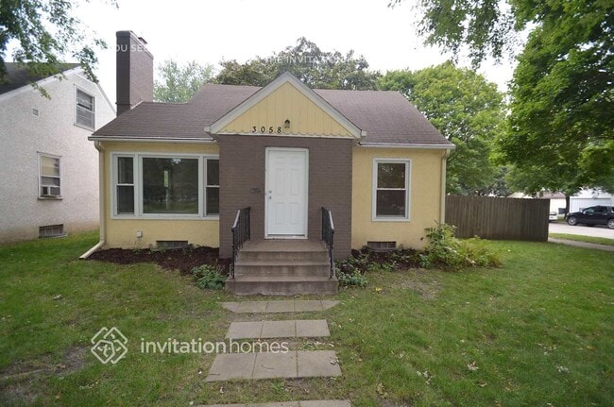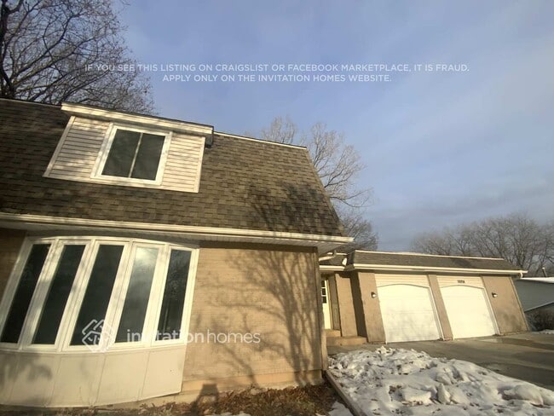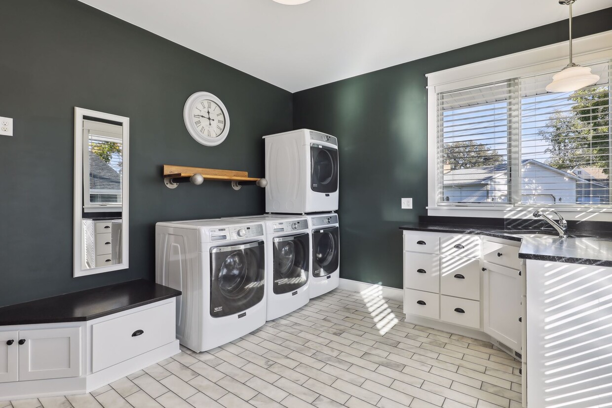5 Beds, 2 Baths, 2,100 sq ft
924 Eleanor Ave
Saint Paul, MN 55102

Check Back Soon for Upcoming Availability
| Beds | Baths | Average SF |
|---|---|---|
| 5 Bedrooms 5 Bedrooms 5 Br | 3 Baths 3 Baths 3 Ba | 2,588 SF |
Fees and Policies
The fees below are based on community-supplied data and may exclude additional fees and utilities.
- Dogs Allowed
-
Fees not specified
-
Weight limit--
-
Pet Limit--
- Parking
-
Garage--
Details
Utilities Included
-
Trash Removal
About This Property
Life can throw one a curveball, and my curveball was getting long haul Covid. As such, I am looking for someone to lovingly care for this home because some day I might be able to move back to this home. This recently built custom home would cost someone over $1,000,000 (not including land) to build today. The Andersen 400 Series Windows will be cleaned in both the Spring and the Fall to ensure you can enjoy these gorgeous windows year-round! Work out from home on the INCLUDED commercial grade Step Mill exercise equipment that is exactly what you would use at an upscale gym. Heal your soul by gardening in the 179 sq foot fenced front yard garden and save all that home grown produce in the chest freezer located in the garage. Recycled solid wood ANTIQUE Elm Barnwood floors, and the custom stunning basement wall are from a 150-year barn located in Wisconsin, MN. (The installation value alone on the elm flooring and wall was over $45,000.) The Schedule 40 Steel railings and its aluminum connectors bring a touch of industrial sophistication to this home, and they are stunning when decorated for the Holidays. Classic and timeless flat ceilings and window trim throughout the entire main level ensure that historic nature of the City of St. Paul is respected. Imagine how efficient your life will be having access to two (2) washers and two (2) dryers on the main floor, and you will love this laundry room’s 11 drawers, 3 cubbies, and 2 cabinets for storage plus its handcrafted bench with a granite top. Some of the cubbies and the drawers in the laundry area have access to electrical outlets and USB charging stations, so your technology has a proper drop zone right by the back door. White Elfa Custom Closet Systems from The Container Store are in three (3) of the upper level bedrooms. Both of the upper-level bathrooms feature an appliance garage with 4 outlets, and a hair dryer drawer where your hair dryer can be conveniently stored and plugged into its own dedicated outlet. Both linen cabinets go all the way to the 9’ ceilings, so you can store bulk bathroom supplies. The Top Tier Tempesta marble flooring and baseboards in the bath and laundry areas are expensive top tier marbles, and the shower walls are white quartz all the way to the 9’ ceiling. One of the upper-level bathrooms has a convenient cubby for anything you need right next to the toilet, and even a designated shelf area for the toilet scrubber and plunger. Finally, even the toilet paper holders, medicine cabinets, and off-floor trash receptacles were custom designed to match this unique home. All the hand-made custom cabinetry and special-order custom millwork on the main level with 9' ceilings has been finished onsite with oil based white enamel paint, and the gorgeous soapstone countertops are featured in both the laundry and the kitchen. Soapstone counters are solid surface countertops (unlike granite), so they are perfect for anyone that is immunocompromised. The kitchen (and its cook) are the heart of the home, and the slip-in-range in this kitchen is placed where the cook can participate, speak to, and see all guests in the kitchen, dining and living room areas. There is well over 21’ of countertop overhang in this kitchen, so you can bring 10-14 barstools to seat your dinner guests. Put your stereo receiver in the stereo cabinet in the kitchen, so you can power the already wired outdoor speakers on the patio! The custom lower level is specifically designed for those that work from home to have a creative space that looks extremely professional, and office like during one’s Zoom calls. Or, if you don’t work from home…you can use this innovative, inspiring, and creative space to create art, work out, play music, dance, craft, write or watch movies. Being surrounded by good design and unparalleled craftsmanship in this lower level can inspire you to do what truly makes you feel alive, excited, or fulfilled. This lower-level features floating maple plywood walls that were finished onsite with a custom stain and an 1/8” reveal trimmed in dark bronze steel. The solid maple commercial grade doors were fabricated here in Minnesota, and they weigh at minimum 150 pounds each. In addition, their steel frames were designed and custom patinaed specifically for this home with a 7-coat finish process. The dark bronze solid brass hardware and upper echelon light fixtures throughout the basement are truly satisfying to use. The garage is designed so the snow melt from your car will stay “under your car” because the concrete on the garage floor has two strategic swales in each of the parking spaces. This concrete swale feature also makes power washing and cleaning the garage easier. You can be proud of living in this home because it was designed, constructed, and built by a multiple Reggie Award-Winning Home Designer and Construction Team. For those not familiar; the Reggie is the most prestigious builder award given by one’s peers in the local Builders Association of the Twin Cities. Another testament to this home’s quality, and energy efficiency that its construction methods are still used as the ‘training template’ for home energy construction courses in the State of Minnesota because it had the highest performing blower door test in the State of Minnesota. Enjoy the lower utility cost, convenience, and better indoor air quality. The high efficiency air exchanger constantly brings in and circulates fresh air throughout the home, so you can live a healthier life with best-in-class indoor air quality. No expense was spared with the high efficiency central air and furnace system to help keep your utility costs down. Plus, the James Hardie Plank Siding installation methods we used add to this home’s energy efficiency score, and its lower insurance costs. Make sure you tell your insurance company the siding of this home is concrete, so you can qualify for a lower premium. If you are looking for a special place that was lovingly designed to meet the physical, social, mental and spiritual needs of the human condition. Then you have found where you will live your next Chapter in Life. Everything has a purpose in this home, and that is why I call this home. Chapter 1: In the Pursuit of Useful Beauty.
924 Eleanor Ave is a house located in Ramsey County and the 55102 ZIP Code.
House Features
Washer/Dryer
High Speed Internet Access
Tub/Shower
Freezer
- High Speed Internet Access
- Washer/Dryer
- Heating
- Ceiling Fans
- Cable Ready
- Storage Space
- Tub/Shower
- Sprinkler System
- Framed Mirrors
- Kitchen
- Range
- Freezer
- Basement
- Office
- Laundry Facilities
- Patio
- Yard
Often referred to as the “West End,” West Seventh is a convenient neighborhood located on the Riverview Corridor transit system, making travel to Downtown Saint Paul, the Minneapolis-Saint Paul Airport, and the Mall of America simple for locals.
Residents of West Seventh enjoy direct access to Interstate 35E and Xcel Energy Center. There are a plethora of amenities and attractions along the Mississippi River – from parks to historic landmarks and the High Bridge Dog Park.
Many of West Seventh’s restaurants are found along 7th Street West, like Bad Weather Brewing Company, Cossetta’s, and JR Mac’s Bar & Grill. Residents adore the proximity to the airport, and Saint Paul attractions and shopping.
Learn more about living in West SeventhBelow are rent ranges for similar nearby apartments
- High Speed Internet Access
- Washer/Dryer
- Heating
- Ceiling Fans
- Cable Ready
- Storage Space
- Tub/Shower
- Sprinkler System
- Framed Mirrors
- Kitchen
- Range
- Freezer
- Basement
- Office
- Laundry Facilities
- Patio
- Yard
| Colleges & Universities | Distance | ||
|---|---|---|---|
| Colleges & Universities | Distance | ||
| Drive: | 9 min | 2.8 mi | |
| Drive: | 6 min | 3.2 mi | |
| Drive: | 7 min | 3.3 mi | |
| Drive: | 7 min | 3.7 mi |
Transportation options available in Saint Paul include Lexington Pkwy Station, located 2.9 miles from 924 Eleanor Ave. 924 Eleanor Ave is near Minneapolis-St Paul International/Wold-Chamberlain, located 5.7 miles or 11 minutes away.
| Transit / Subway | Distance | ||
|---|---|---|---|
| Transit / Subway | Distance | ||
| Drive: | 8 min | 2.9 mi | |
| Drive: | 8 min | 3.0 mi | |
| Drive: | 8 min | 3.2 mi | |
| Drive: | 9 min | 4.1 mi | |
| Drive: | 8 min | 4.3 mi |
| Commuter Rail | Distance | ||
|---|---|---|---|
| Commuter Rail | Distance | ||
|
|
Drive: | 6 min | 3.8 mi |
|
|
Drive: | 21 min | 10.3 mi |
|
|
Drive: | 28 min | 20.0 mi |
|
|
Drive: | 38 min | 28.1 mi |
|
|
Drive: | 39 min | 29.8 mi |
| Airports | Distance | ||
|---|---|---|---|
| Airports | Distance | ||
|
Minneapolis-St Paul International/Wold-Chamberlain
|
Drive: | 11 min | 5.7 mi |
Time and distance from 924 Eleanor Ave.
| Shopping Centers | Distance | ||
|---|---|---|---|
| Shopping Centers | Distance | ||
| Drive: | 5 min | 1.7 mi | |
| Drive: | 5 min | 1.7 mi | |
| Drive: | 5 min | 1.7 mi |
| Parks and Recreation | Distance | ||
|---|---|---|---|
| Parks and Recreation | Distance | ||
|
Highland Park and Golf Course
|
Walk: | 16 min | 0.9 mi |
|
Irvine Park
|
Drive: | 5 min | 3.0 mi |
|
Cherokee Regional Park
|
Drive: | 8 min | 3.3 mi |
|
Macalester College Observatory
|
Drive: | 7 min | 3.3 mi |
|
Crosby Farm Regional Park
|
Drive: | 5 min | 3.4 mi |
| Hospitals | Distance | ||
|---|---|---|---|
| Hospitals | Distance | ||
| Drive: | 5 min | 2.6 mi | |
| Drive: | 6 min | 3.5 mi | |
| Drive: | 7 min | 4.3 mi |
| Military Bases | Distance | ||
|---|---|---|---|
| Military Bases | Distance | ||
| Drive: | 10 min | 4.4 mi |
You May Also Like
Similar Rentals Nearby
-
$2,600Total Monthly PriceTotal Monthly Price NewPrices include all required monthly fees.12 Month LeaseHouse for Rent
-
$3,500Total Monthly PriceTotal Monthly Price NewPrices include all required monthly fees.6 Month LeaseHouse for Rent
4 Beds, 3.5 Baths, 3,096 sq ft
-
4 Beds$2,844+Total Monthly PriceTotal Monthly Price NewPrices include base rent and required monthly fees of $4. Variable costs based on usage may apply.Base Rent:4 Beds$2,840+Specials
Pets Allowed Fitness Center Pool Dishwasher In Unit Washer & Dryer Walk-In Closets
-
4 Beds$3,570+Total Monthly PriceTotal Monthly Price NewPrices include base rent and required monthly fees. Variable costs based on usage may apply.2 Months Free
-
-
-
-
5 Beds$3,448Total Monthly PriceTotal Monthly Price NewPrices include required monthly fees of $49.Base Rent:5 Beds$3,399House for Rent
-
4 Beds$2,544Total Monthly PriceTotal Monthly Price NewPrices include required monthly fees of $49.Base Rent:4 Beds$2,495House for Rent
-
4 Beds$3,044Total Monthly PriceTotal Monthly Price NewPrices include required monthly fees of $49.Base Rent:4 Beds$2,995House for Rent
What Are Walk Score®, Transit Score®, and Bike Score® Ratings?
Walk Score® measures the walkability of any address. Transit Score® measures access to public transit. Bike Score® measures the bikeability of any address.
What is a Sound Score Rating?
A Sound Score Rating aggregates noise caused by vehicle traffic, airplane traffic and local sources
