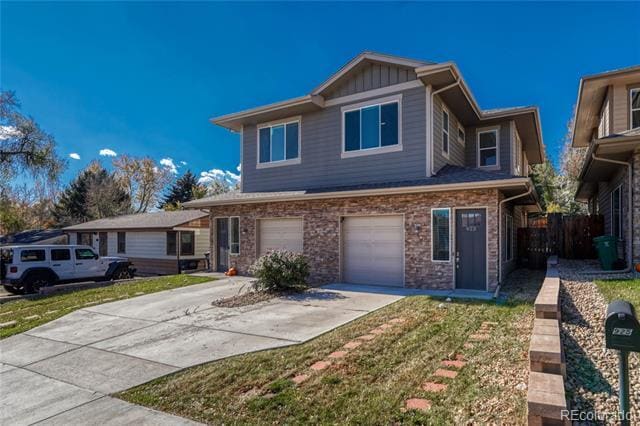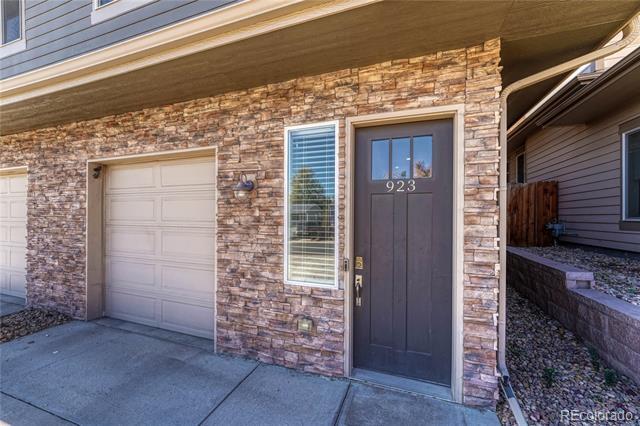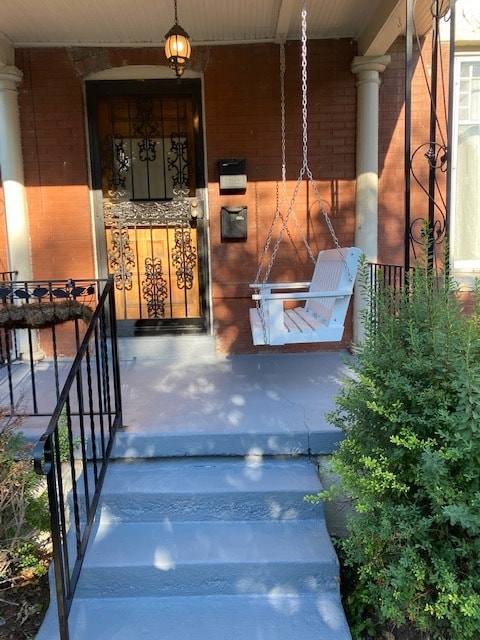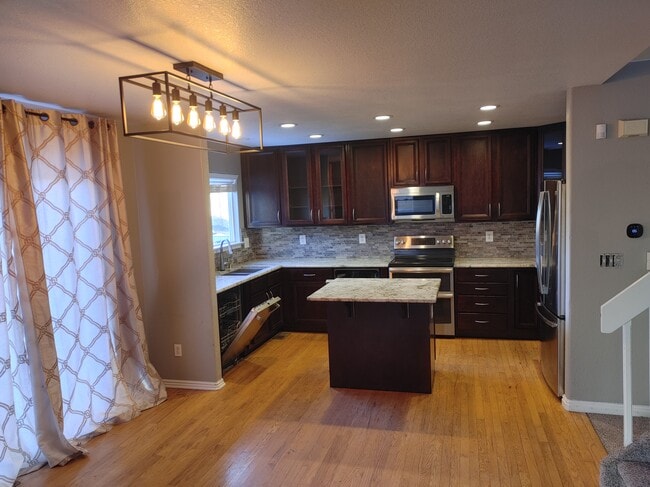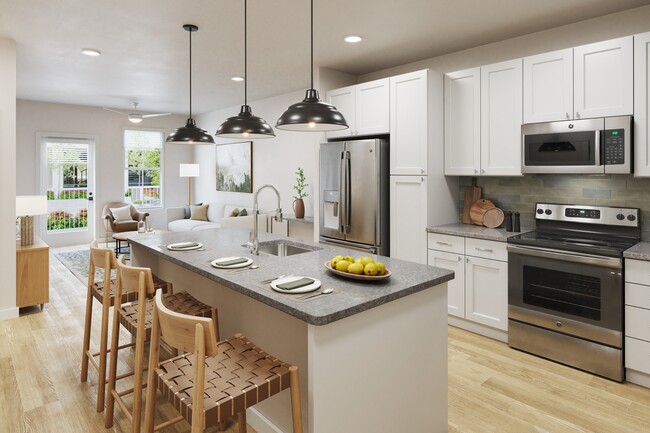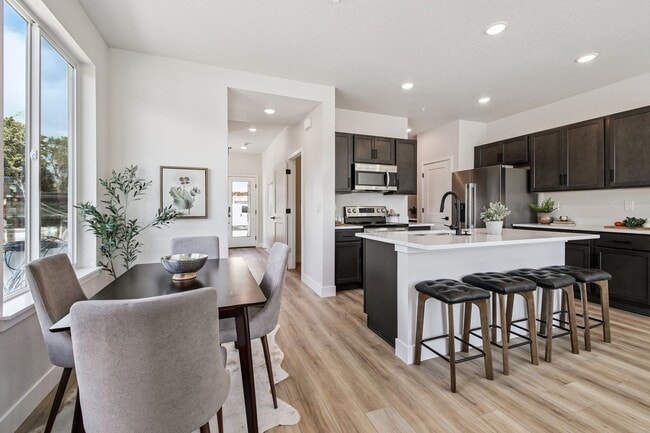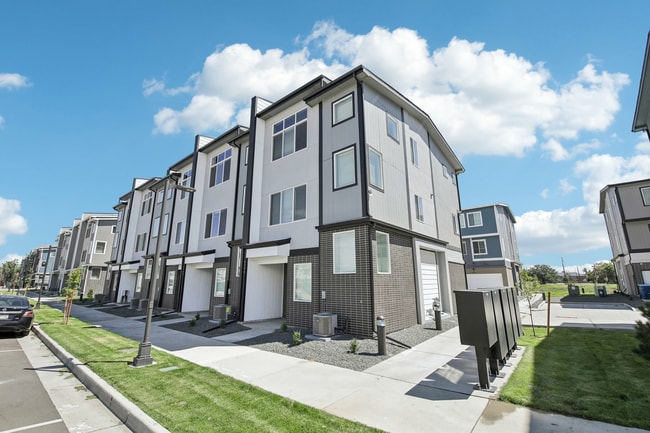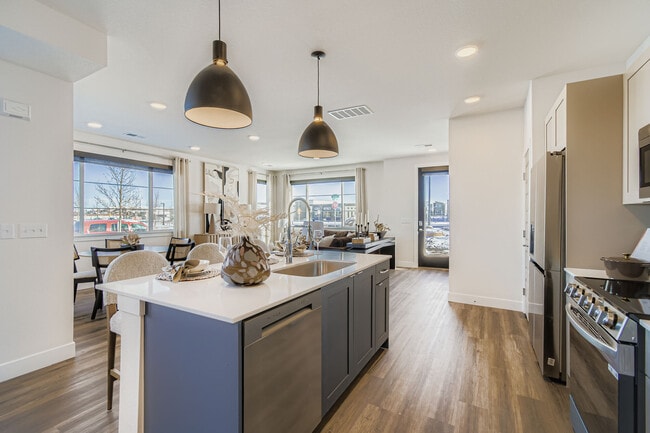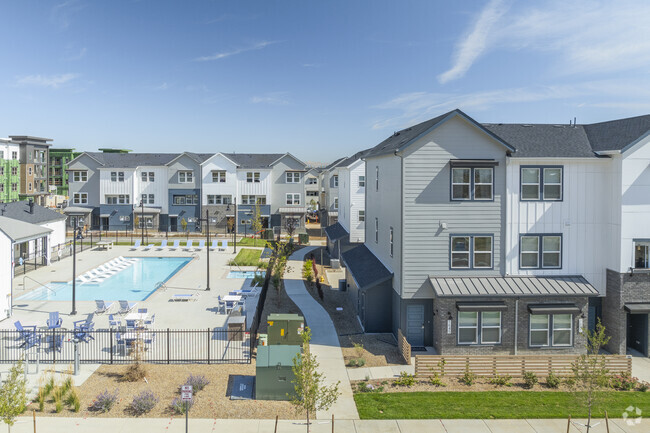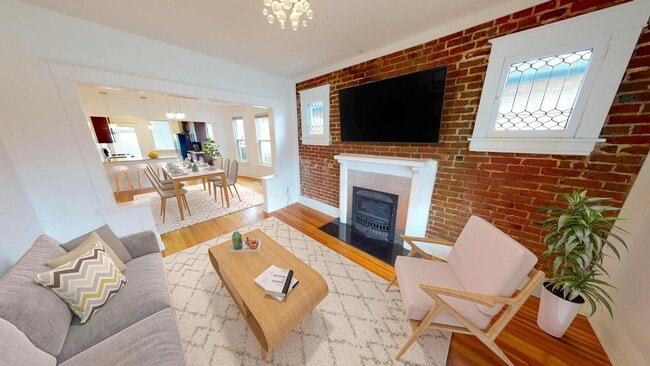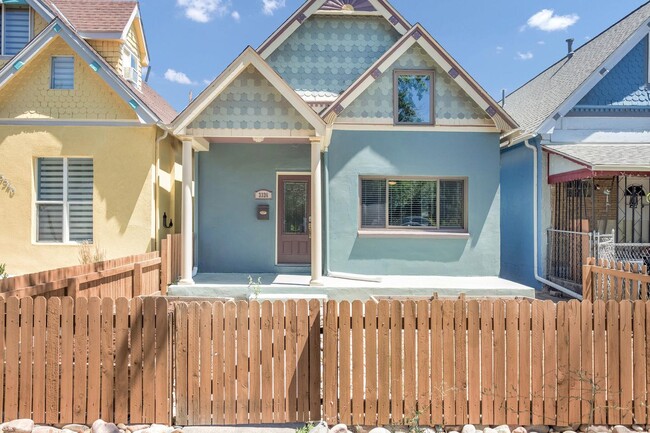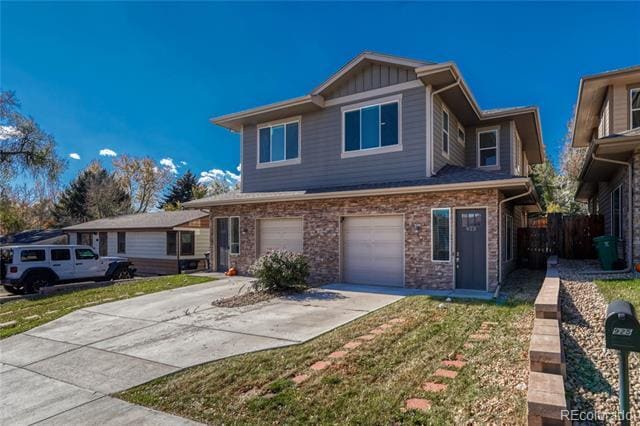4 Beds, 2.5 Baths, 3,300 sq ft
923 N Raleigh St
Denver, CO 80204
-
Bedrooms
3
-
Bathrooms
2.75
-
Square Feet
2,666 sq ft
-
Available
Available Now
Highlights
- Primary Bedroom Suite
- Open Floorplan
- Traditional Architecture
- 1 Fireplace
- End Unit
- Great Room

About This Home
Welcome home to this beautifully updated 3-bedroom, 2.5-bath duplex in Denver’s desirable Villa West neighborhood — now offering a special incentive: $300 off your first full month's rent. Built in 2019, this stunning home blends modern finishes, functional design, and comfortable living. Step inside to a light-filled main floor with an open-concept layout, luxury plank flooring, and a cozy stone-surround gas fireplace. The gourmet kitchen features rich wood cabinetry, quartz countertops, a spacious center island, stainless steel appliances, and stylish pendant lighting — perfect for entertaining or everyday living. Upstairs, the spacious primary suite offers a large walk-in closet and a spa-inspired ensuite complete with dual vanities and elegant tile accents. Two additional bedrooms share a full bathroom, and the conveniently located upstairs laundry area with washer and dryer makes daily living effortless. Enjoy Colorado’s sunshine in your private fenced backyard with a patio ideal for relaxing or hosting summer BBQs. The basement provides additional storage or flexible space options to suit your needs. A one-car attached garage plus off-street parking add to the home’s convenience. Ideally located near Sloan’s Lake, Edgewater, and the Sheridan light rail station, you’ll appreciate easy access to parks, dining, shopping, and downtown Denver. Don’t miss this opportunity to live in a nearly new home in a prime location. Single Family Residence MLS# 7620222
923 N Raleigh St is a house located in Denver County and the 80204 ZIP Code. This area is served by the Denver County 1 attendance zone.
Home Details
Home Type
Year Built
Bedrooms and Bathrooms
Flooring
Home Design
Interior Spaces
Kitchen
Laundry
Listing and Financial Details
Lot Details
Outdoor Features
Parking
Schools
Utilities
Community Details
Overview
Pet Policy
Fees and Policies
The fees listed below are community-provided and may exclude utilities or add-ons. All payments are made directly to the property and are non-refundable unless otherwise specified. Use the Cost Calculator to determine costs based on your needs.
-
One-Time Basics
-
Due at Application
-
Application Fee Per ApplicantCharged per applicant.$40
-
-
Due at Move-In
-
Security Deposit - RefundableCharged per unit.$3,400
-
-
Due at Application
-
Dogs
-
Allowed
-
-
Cats
-
Allowed
-
-
Garage - Attached
-
Garage Lot
Property Fee Disclaimer: Based on community-supplied data and independent market research. Subject to change without notice. May exclude fees for mandatory or optional services and usage-based utilities.
Contact
- Listed by Corken + Company Leasing | Corken + Company Real Estate Group, LLC
- Phone Number
- Contact
-
Source
 REcolorado®
REcolorado®
Located right across from the dazzling South Platte River, nestled underneath the West Colfax neighborhood, and just a short drive away from downtown Denver, Villa Park shapes the perfect balance of urban and suburban landscapes and amenities. This affordable neighborhood is park-like with multiple green spaces in the area. Joseph Martinez Park and Lakewood/Dry Gulch Park offer paved trails, playgrounds, and more.
With the Auraria Higher Education Center only an eight-minute drive away, Villa Park is a great option for students, faculty, and staff. Commuters love the convenience Villa Park provides as well. From Villa Park, downtown Denver is only a 10-minute drive away, giving access to major entertainment venues, shopping centers, delicious restaurants, and thrilling nightlife. Watch the Denver Broncos at Empower Field at Mile High, cheer on the Denver Nuggets at the Pepsi Center, or scream your heart out on a roller coaster at Elitch Gardens.
Learn more about living in Villa Park- Air Conditioning
- Fireplace
- Dishwasher
- Disposal
- Island Kitchen
- Kitchen
- Refrigerator
- Carpet
- Basement
- Walk-In Closets
- Yard
| Colleges & Universities | Distance | ||
|---|---|---|---|
| Colleges & Universities | Distance | ||
| Drive: | 7 min | 2.7 mi | |
| Drive: | 7 min | 2.8 mi | |
| Drive: | 7 min | 2.8 mi | |
| Drive: | 10 min | 4.8 mi |
 The GreatSchools Rating helps parents compare schools within a state based on a variety of school quality indicators and provides a helpful picture of how effectively each school serves all of its students. Ratings are on a scale of 1 (below average) to 10 (above average) and can include test scores, college readiness, academic progress, advanced courses, equity, discipline and attendance data. We also advise parents to visit schools, consider other information on school performance and programs, and consider family needs as part of the school selection process.
The GreatSchools Rating helps parents compare schools within a state based on a variety of school quality indicators and provides a helpful picture of how effectively each school serves all of its students. Ratings are on a scale of 1 (below average) to 10 (above average) and can include test scores, college readiness, academic progress, advanced courses, equity, discipline and attendance data. We also advise parents to visit schools, consider other information on school performance and programs, and consider family needs as part of the school selection process.
View GreatSchools Rating Methodology
Data provided by GreatSchools.org © 2026. All rights reserved.
Transportation options available in Denver include Perry, located 0.4 mile from 923 N Raleigh St. 923 N Raleigh St is near Denver International, located 27.3 miles or 38 minutes away.
| Transit / Subway | Distance | ||
|---|---|---|---|
| Transit / Subway | Distance | ||
|
|
Walk: | 6 min | 0.4 mi |
|
|
Walk: | 15 min | 0.8 mi |
|
|
Walk: | 16 min | 0.9 mi |
|
|
Drive: | 3 min | 1.4 mi |
|
|
Drive: | 4 min | 1.7 mi |
| Commuter Rail | Distance | ||
|---|---|---|---|
| Commuter Rail | Distance | ||
|
|
Drive: | 8 min | 3.5 mi |
|
|
Drive: | 9 min | 3.7 mi |
| Drive: | 11 min | 5.2 mi | |
| Drive: | 11 min | 5.2 mi | |
| Drive: | 20 min | 5.6 mi |
| Airports | Distance | ||
|---|---|---|---|
| Airports | Distance | ||
|
Denver International
|
Drive: | 38 min | 27.3 mi |
Time and distance from 923 N Raleigh St.
| Shopping Centers | Distance | ||
|---|---|---|---|
| Shopping Centers | Distance | ||
| Walk: | 14 min | 0.8 mi | |
| Drive: | 3 min | 1.2 mi | |
| Drive: | 3 min | 1.3 mi |
| Parks and Recreation | Distance | ||
|---|---|---|---|
| Parks and Recreation | Distance | ||
|
Landry's Downtown Aquarium
|
Drive: | 7 min | 2.8 mi |
|
Children's Museum of Denver
|
Drive: | 9 min | 3.1 mi |
|
Centennial Gardens
|
Drive: | 9 min | 3.6 mi |
|
Lower Downtown Historic District (LoDo)
|
Drive: | 8 min | 3.6 mi |
|
Clements Community Center
|
Drive: | 8 min | 3.9 mi |
| Hospitals | Distance | ||
|---|---|---|---|
| Hospitals | Distance | ||
| Drive: | 7 min | 3.5 mi | |
| Drive: | 12 min | 4.5 mi | |
| Drive: | 13 min | 4.8 mi |
| Military Bases | Distance | ||
|---|---|---|---|
| Military Bases | Distance | ||
| Drive: | 51 min | 25.0 mi | |
| Drive: | 81 min | 65.8 mi | |
| Drive: | 90 min | 75.5 mi |
You May Also Like
-
Spectacular Mayfair home with great backyard entertaining
1362 Dexter St
Denver, CO 80220
$4,500 Plus Fees
3 Br 5.8 mi
-
Move-in-ready Park Hill home with oversized yard for entertaining
3010 Locust St
Denver, CO 80207
$2,550 Plus Fees
4 Br 7.1 mi
-
18965 E 47th Ave
Denver, CO 80249
$2,845 Total Monthly Price
4 Br 15.2 mi
Applicant has the right to provide the property manager or owner with a Portable Tenant Screening Report (PTSR) that is not more than 30 days old, as defined in § 38-12-902(2.5), Colorado Revised Statutes; and 2) if Applicant provides the property manager or owner with a PTSR, the property manager or owner is prohibited from: a) charging Applicant a rental application fee; or b) charging Applicant a fee for the property manager or owner to access or use the PTSR.
Similar Rentals Nearby
-
$3,200Total Monthly PriceTotal Monthly Price NewPrices include all required monthly fees.6 Month LeaseHouse for Rent
-
$3,500Total Monthly PriceTotal Monthly Price NewPrices include all required monthly fees.12 Month LeaseHouse for Rent
3 Beds, 2.5 Baths, 1,700 sq ft
-
$3,500Total Monthly PriceTotal Monthly Price NewPrices include all required monthly fees.12 Month LeaseHouse for Rent
3 Beds, 2.5 Baths, 1,600 sq ft
-
3 Beds$3,041+Total Monthly Price12 Month LeaseTotal Monthly Price NewPrices include required monthly fees of $18.Base Rent:3 Beds$3,023+2 Months Free
Pets Allowed Fitness Center Pool In Unit Washer & Dryer Balcony Maintenance on site
-
-
4 Beds$2,699+Total Monthly Price14 Month LeaseTotal Monthly Price NewPrices include base rent and required monthly fees. Variable costs based on usage may apply.Specials
-
3 Beds$3,029+Total Monthly PriceTotal Monthly Price NewPrices include base rent and required monthly fees. Variable costs based on usage may apply.2 Months Free
-
3 Beds$3,004+Total Monthly PriceTotal Monthly Price NewPrices include base rent and required monthly fees of $110. Variable costs based on usage may apply.Base Rent:3 Beds$2,894+Specials
-
-
What Are Walk Score®, Transit Score®, and Bike Score® Ratings?
Walk Score® measures the walkability of any address. Transit Score® measures access to public transit. Bike Score® measures the bikeability of any address.
What is a Sound Score Rating?
A Sound Score Rating aggregates noise caused by vehicle traffic, airplane traffic and local sources
