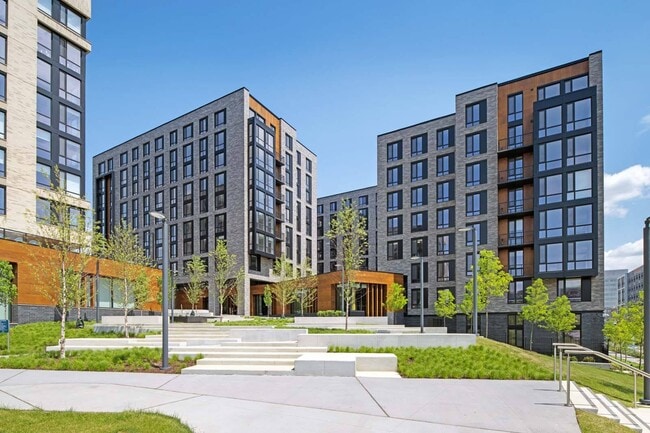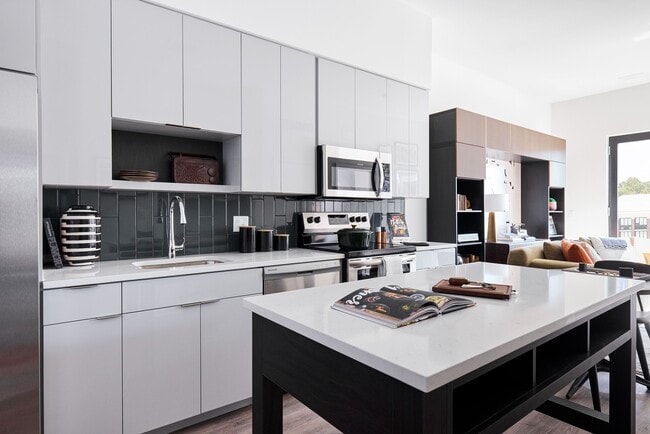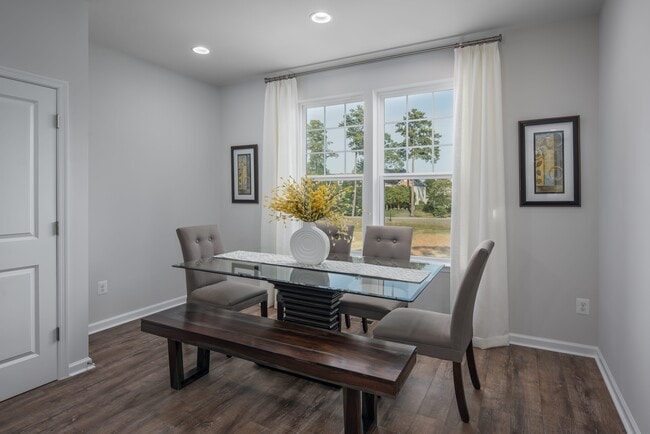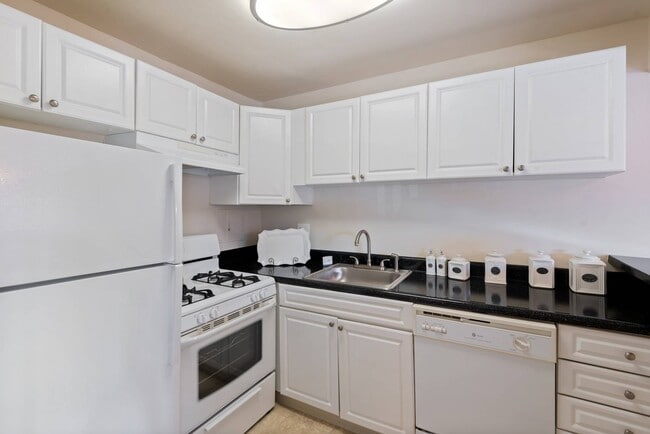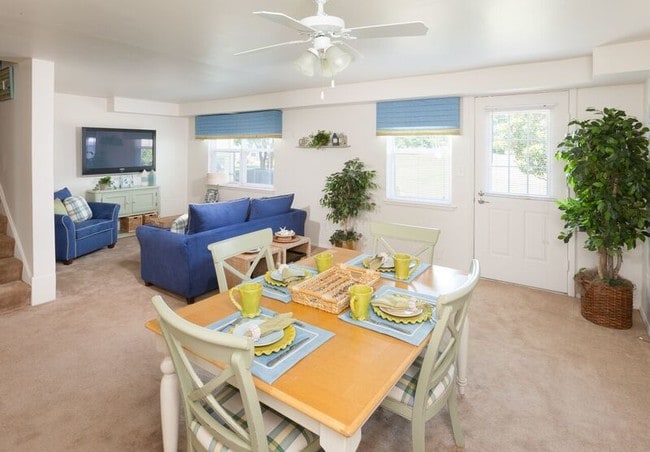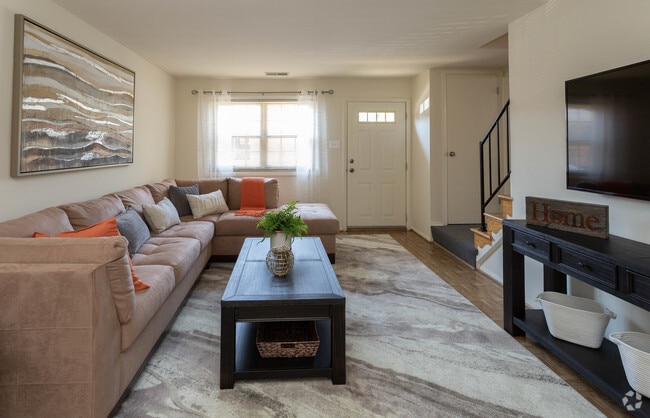9019 Belinda Blvd
Upper Marlboro, MD 20772
-
Bedrooms
3
-
Bathrooms
3
-
Square Feet
--
Highlights
- Eat-In Gourmet Kitchen
- Open Floorplan
- Colonial Architecture
- Recreation Room
- Combination Kitchen and Living
- Upgraded Countertops

About This Home
9019 Belinda Blvd was built in 2024—new!! Barely lived in. The Mendelssohn floor plan at Armstong Village. Large main living level is open plan with new stylish kitchen including an oversized quartz island, and fashionable backsplash. The space flows onto a bright & airy living room and dining room. An ultra-modern home with on-trend fixtures and finishes. 3-levels, 3 bedrooms, bathrooms on each floor totaling 4 throughout the home. The finished basement rec room/flex space was upgraded to include a half bath, you’re welcome. Full size, side-by-side washer and dryer in laundry room conveniently on bedroom level includes shelving. Seconds from jumping on Pennsylvania Ave, 495 and Suitland Pkwy—the convenient commuter location doesn’t get any better than this, you are spoiled for choice! Tour and apply today.
9019 Belinda Blvd is a townhome located in Prince George's County and the 20772 ZIP Code. This area is served by the Prince George's County Public Schools attendance zone.
Home Details
Home Type
Year Built
Basement
Bedrooms and Bathrooms
Flooring
Home Design
Home Security
Interior Spaces
Kitchen
Laundry
Listing and Financial Details
Lot Details
Outdoor Features
Parking
Utilities
Community Details
Overview
Pet Policy
Contact
- Listed by Schandale Kornegay | Century 21 New Millennium
-
Source
 Bright MLS, Inc.
Bright MLS, Inc.
- Dishwasher
- Basement
Moving to Upper Marlboro? You’ll be grateful for the close distance to nearby attractions and the sense of pride throughout the community. Located in Prince George’s County, the city is fused with urban and suburban amenities.
There’s much to enjoy about Upper Marlboro, and because it’s more intimate than other surrounding cities, it takes pride in putting on a series of events from homecoming games at local schools to show-stopping performances at the Show Place Arena. Darnall’s Chance House Museum is another city highlight that dates back to 1742.
Shopping in Upper Marlboro reflects the small, quaint ideology of the community. Fresh-baked goods and handmade crafts are purchased at the neighborhood Dutch Village Farmers Market. The distance to Washington D.C. gives residents a choice of either commuting into town by car or Metro rail.
Learn more about living in Upper Marlboro| Colleges & Universities | Distance | ||
|---|---|---|---|
| Colleges & Universities | Distance | ||
| Drive: | 13 min | 7.1 mi | |
| Drive: | 13 min | 7.6 mi | |
| Drive: | 21 min | 11.3 mi | |
| Drive: | 22 min | 11.3 mi |
 The GreatSchools Rating helps parents compare schools within a state based on a variety of school quality indicators and provides a helpful picture of how effectively each school serves all of its students. Ratings are on a scale of 1 (below average) to 10 (above average) and can include test scores, college readiness, academic progress, advanced courses, equity, discipline and attendance data. We also advise parents to visit schools, consider other information on school performance and programs, and consider family needs as part of the school selection process.
The GreatSchools Rating helps parents compare schools within a state based on a variety of school quality indicators and provides a helpful picture of how effectively each school serves all of its students. Ratings are on a scale of 1 (below average) to 10 (above average) and can include test scores, college readiness, academic progress, advanced courses, equity, discipline and attendance data. We also advise parents to visit schools, consider other information on school performance and programs, and consider family needs as part of the school selection process.
View GreatSchools Rating Methodology
Data provided by GreatSchools.org © 2025. All rights reserved.
Transportation options available in Upper Marlboro include Suitland, located 5.6 miles from 9019 Belinda Blvd. 9019 Belinda Blvd is near Ronald Reagan Washington Ntl, located 14.9 miles or 27 minutes away, and Baltimore/Washington International Thurgood Marshall, located 32.6 miles or 48 minutes away.
| Transit / Subway | Distance | ||
|---|---|---|---|
| Transit / Subway | Distance | ||
|
|
Drive: | 12 min | 5.6 mi |
|
|
Drive: | 12 min | 6.0 mi |
|
|
Drive: | 12 min | 6.3 mi |
|
|
Drive: | 12 min | 7.0 mi |
|
|
Drive: | 13 min | 7.2 mi |
| Commuter Rail | Distance | ||
|---|---|---|---|
| Commuter Rail | Distance | ||
| Drive: | 18 min | 11.4 mi | |
|
|
Drive: | 18 min | 11.4 mi |
|
|
Drive: | 20 min | 11.5 mi |
|
|
Drive: | 19 min | 11.7 mi |
|
|
Drive: | 22 min | 11.7 mi |
| Airports | Distance | ||
|---|---|---|---|
| Airports | Distance | ||
|
Ronald Reagan Washington Ntl
|
Drive: | 27 min | 14.9 mi |
|
Baltimore/Washington International Thurgood Marshall
|
Drive: | 48 min | 32.6 mi |
Time and distance from 9019 Belinda Blvd.
| Shopping Centers | Distance | ||
|---|---|---|---|
| Shopping Centers | Distance | ||
| Drive: | 5 min | 2.2 mi | |
| Drive: | 4 min | 2.3 mi | |
| Drive: | 5 min | 2.5 mi |
| Parks and Recreation | Distance | ||
|---|---|---|---|
| Parks and Recreation | Distance | ||
|
Suitland Bog
|
Drive: | 7 min | 3.2 mi |
|
Walker Mill Regional Park
|
Drive: | 10 min | 5.3 mi |
|
Rosaryville State Park
|
Drive: | 15 min | 7.4 mi |
|
Watkins Nature Center
|
Drive: | 14 min | 9.3 mi |
|
Watkins Regional Park
|
Drive: | 18 min | 9.9 mi |
| Hospitals | Distance | ||
|---|---|---|---|
| Hospitals | Distance | ||
| Drive: | 17 min | 8.5 mi | |
| Drive: | 15 min | 8.6 mi | |
| Drive: | 18 min | 9.2 mi |
| Military Bases | Distance | ||
|---|---|---|---|
| Military Bases | Distance | ||
| Drive: | 9 min | 3.5 mi | |
| Drive: | 18 min | 9.7 mi |
You May Also Like
Similar Rentals Nearby
What Are Walk Score®, Transit Score®, and Bike Score® Ratings?
Walk Score® measures the walkability of any address. Transit Score® measures access to public transit. Bike Score® measures the bikeability of any address.
What is a Sound Score Rating?
A Sound Score Rating aggregates noise caused by vehicle traffic, airplane traffic and local sources









