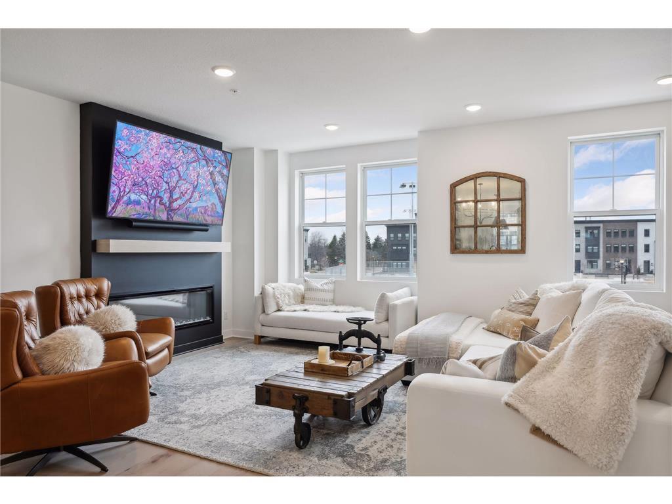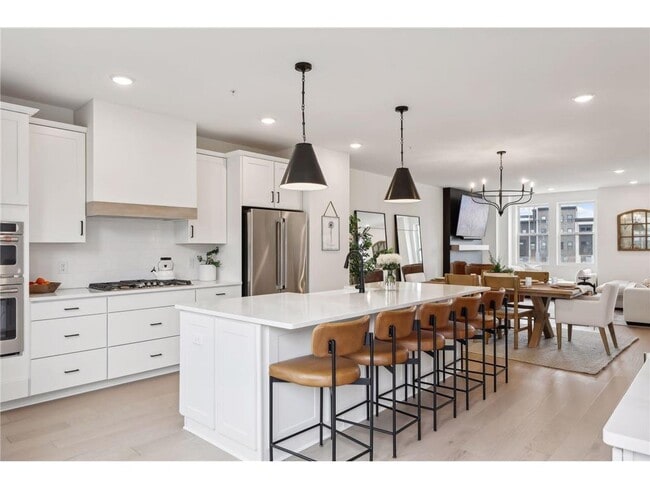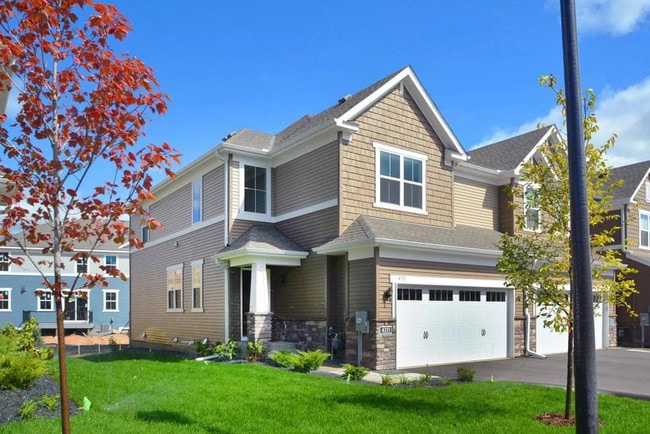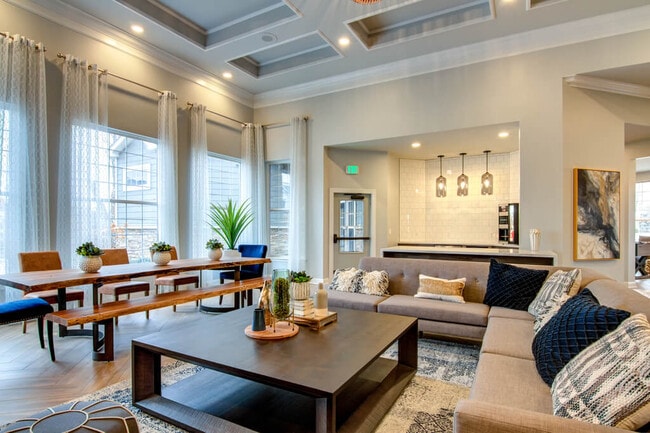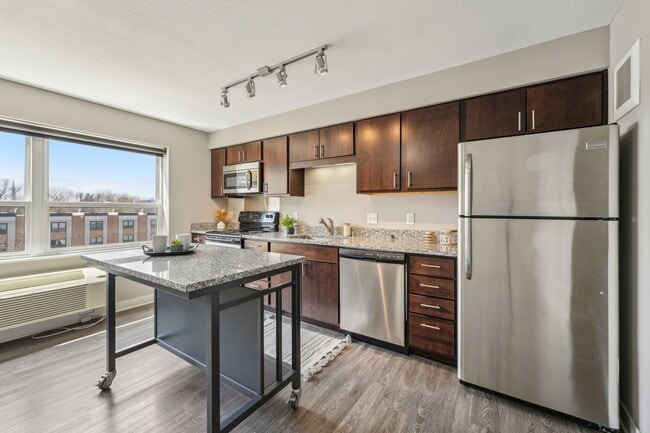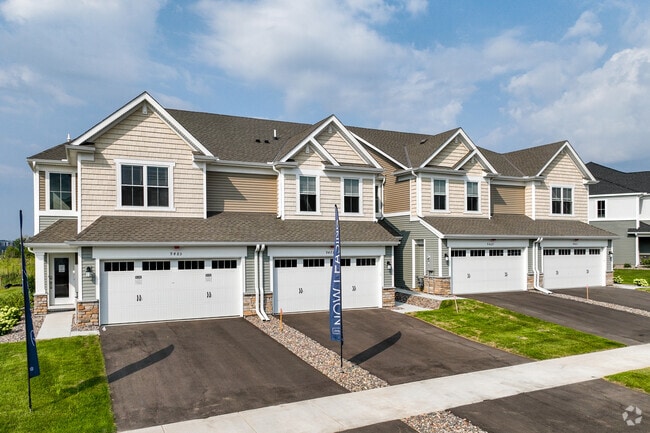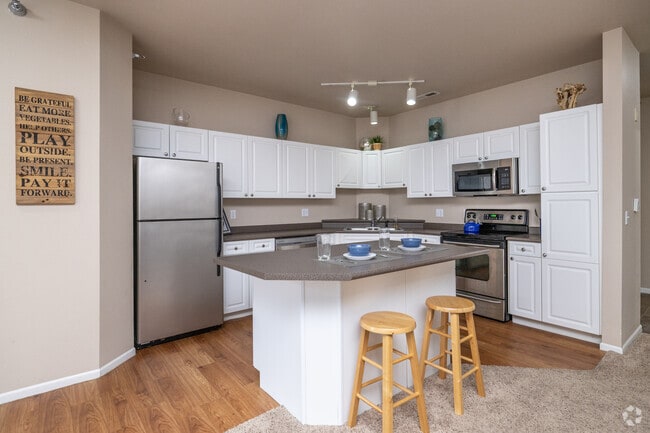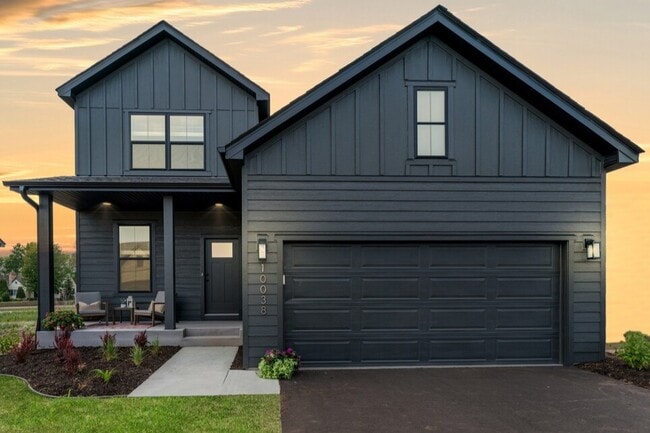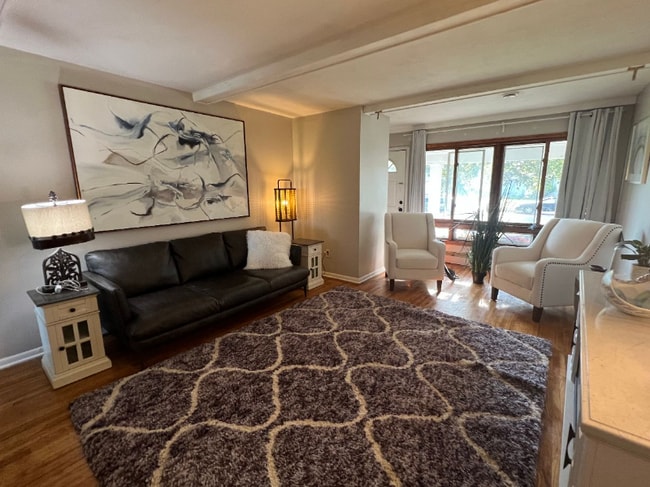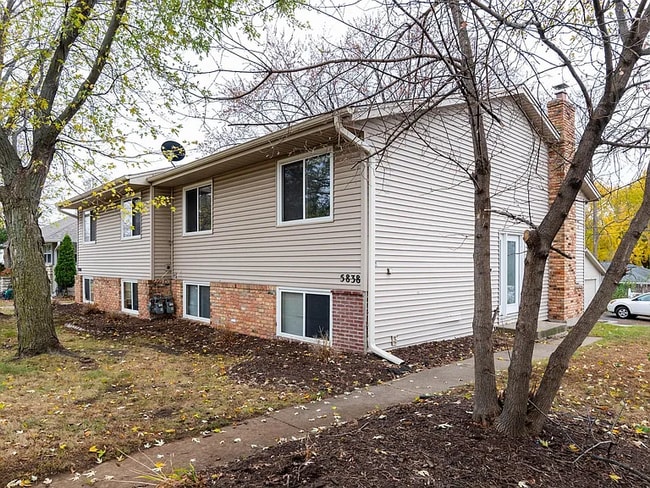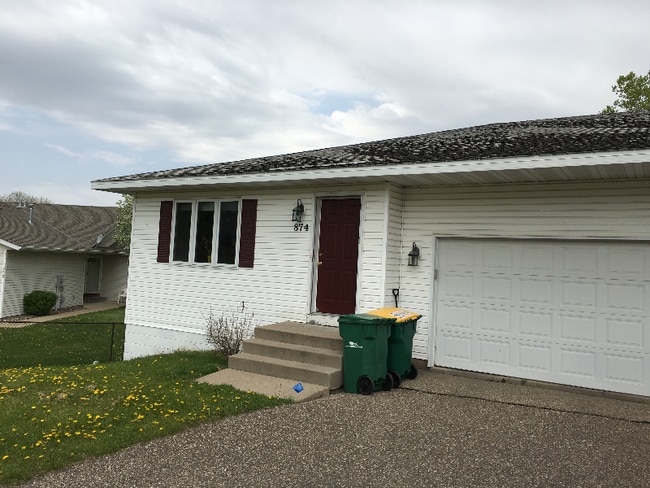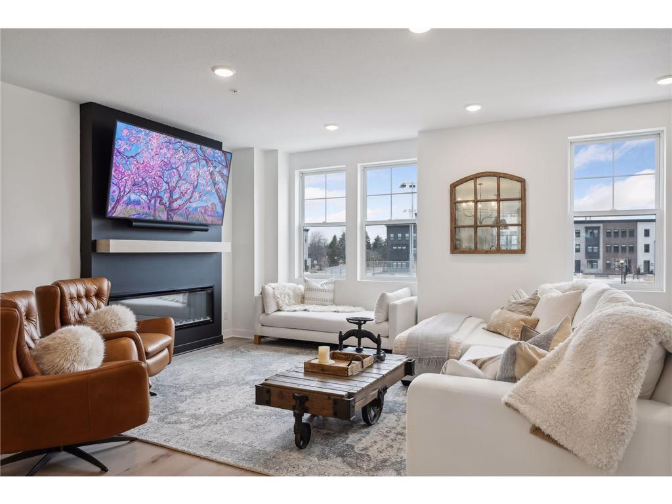870 Mount Curve Blvd
Saint Paul, MN 55116
-
Bedrooms
4
-
Bathrooms
5
-
Square Feet
3,047 sq ft
-
Available
Available Now
Highlights
- City View
- Deck
- Breakfast Area or Nook
- Stainless Steel Appliances
- The kitchen features windows
- 2 Car Attached Garage

About This Home
Welcome to Highland Bridge in Highland Park! A unique fully furnished luxury rental opportunity. This incredible Jayton floor plan is one of the largest floor plans offered here with four bedrooms, five bathrooms, and a fourth level with a family room, rooftop deck and incredible views. Better than new, this rowhome is stunning top to bottom and is urban living at its finest. Walkable to just about everything you could ever desire including the flagship Lunds & Byerlys grocery store, Lifetime Fitness, Target, Starbucks, Walgreens, Highland Movie Theater, shops and a medley of restaurants. Just minutes to the Minneapolis/St. Paul International Airport, it’s perfect for frequent travelers and is close proximity to downtown St. Paul, Minneapolis and freeway access. This premium river front development is 55 acres of parks and recreation, 10 miles of walking and biking trails, dog park, skateboarding, pickle ball, basketball and futsal courts. Boasting over 3000 square feet, this lives like a house, without maintenance. The main level is open concept with a luxury chef’s kitchen with GE Café’ upgraded stainless appliances, custom exhaust hood, quartz countertops, massive center island for casual dining, generous amounts of cabinet space, an incredible pantry, informal dining, low-maintenance deck for grilling and a beautiful living room with electric fireplace and white oak hardwood floors throughout. The third level has a luxurious primary bedroom with a spa-like ¾ bath with dual sinks, walk-in tiled shower and an incredible walk-in closet with California Closet shelving. This floor is rounded off with two more over-sized bedrooms, a full bath with quartz countertop, and a convenient laundry closet. The fourth level features a family room, great for entertaining or escaping, fourth bedroom with full bath, and party deck with panoramic views of the Mississippi River Valley, heartwarming sunsets, and the Downtown Minneapolis skyline. The main floor has an executive office with built-in bookcase and ½ bath. The over-sized two-car garage has epoxy floors with electric vehicle charging. Over $360,000 in builder and post-closing upgrades. Quick possession possible. Rent to own is possible. Let's get creative. This property is sure to amaze! See 3D virtual tour for your own private showing today.
870 Mount Curve Blvd is a townhome located in Ramsey County and the 55116 ZIP Code. This area is served by the St. Paul Public attendance zone.
Home Details
Home Type
Year Built
Bedrooms and Bathrooms
Eco-Friendly Details
Home Design
Interior Spaces
Kitchen
Laundry
Listing and Financial Details
Lot Details
Outdoor Features
Parking
Utilities
Views
Community Details
Overview
Fees and Policies
The fees below are based on community-supplied data and may exclude additional fees and utilities.
-
One-Time Basics
-
Due at Application
-
Application Fee Per ApplicantCharged per applicant.$250
-
-
Due at Move-In
-
Security Deposit - RefundableCharged per unit.$10,000
-
-
Due at Application
-
Garage Lot
Property Fee Disclaimer: Based on community-supplied data and independent market research. Subject to change without notice. May exclude fees for mandatory or optional services and usage-based utilities.
Details
Property Information
-
Furnished Units Available
Contact
- Listed by Michael D Bartus | Lakes Sotheby's International
- Phone Number
- Contact
-
Source
 NorthstarMLS®
NorthstarMLS®
- High Speed Internet Access
- Washer/Dryer
- Air Conditioning
- Heating
- Fireplace
- Sprinkler System
- Dishwasher
- Disposal
- Island Kitchen
- Eat-in Kitchen
- Kitchen
- Microwave
- Oven
- Range
- Refrigerator
- Breakfast Nook
- Hardwood Floors
- Dining Room
- Walk-In Closets
- Furnished
- EV Charging
- Balcony
- Porch
The Highland community lies in the southwestern corner of Saint Paul, just 10 miles from Downtown Minneapolis. Highland is to the north of Fort Snelling, adjacent to the Mississippi River.
A 50/50 blend of commercial and residential buildings, Highland residents enjoy plentiful shopping and restaurants near their apartments. Saint Catherine University resides here, and it’s in walking distance of local eateries at the corner of Cleveland Avenue South and Ford Parkway.
A predominantly residential neighborhood, there are tons of outdoor activities to do, like improving your game at the Highland National Golf Course or picnicking at Crosby Farm Park. For easy travel, residents are comforted by their proximity to Interstate 35E and the international airport. The amusement park and aquarium at Mall of America are a short 10-minute drive from Highland.
Learn more about living in Highland| Colleges & Universities | Distance | ||
|---|---|---|---|
| Colleges & Universities | Distance | ||
| Drive: | 6 min | 1.8 mi | |
| Drive: | 4 min | 2.0 mi | |
| Drive: | 7 min | 3.0 mi | |
| Drive: | 9 min | 4.3 mi |
 The GreatSchools Rating helps parents compare schools within a state based on a variety of school quality indicators and provides a helpful picture of how effectively each school serves all of its students. Ratings are on a scale of 1 (below average) to 10 (above average) and can include test scores, college readiness, academic progress, advanced courses, equity, discipline and attendance data. We also advise parents to visit schools, consider other information on school performance and programs, and consider family needs as part of the school selection process.
The GreatSchools Rating helps parents compare schools within a state based on a variety of school quality indicators and provides a helpful picture of how effectively each school serves all of its students. Ratings are on a scale of 1 (below average) to 10 (above average) and can include test scores, college readiness, academic progress, advanced courses, equity, discipline and attendance data. We also advise parents to visit schools, consider other information on school performance and programs, and consider family needs as part of the school selection process.
View GreatSchools Rating Methodology
Data provided by GreatSchools.org © 2026. All rights reserved.
Transportation options available in Saint Paul include 50Th Street/Minnehaha Park Station, located 2.1 miles from 870 Mount Curve Blvd. 870 Mount Curve Blvd is near Minneapolis-St Paul International/Wold-Chamberlain, located 5.3 miles or 12 minutes away.
| Transit / Subway | Distance | ||
|---|---|---|---|
| Transit / Subway | Distance | ||
|
|
Drive: | 6 min | 2.1 mi |
|
|
Drive: | 6 min | 2.5 mi |
|
|
Drive: | 7 min | 2.7 mi |
|
|
Drive: | 8 min | 2.9 mi |
|
|
Drive: | 9 min | 3.6 mi |
| Commuter Rail | Distance | ||
|---|---|---|---|
| Commuter Rail | Distance | ||
|
|
Drive: | 18 min | 7.1 mi |
|
|
Drive: | 14 min | 7.5 mi |
|
|
Drive: | 26 min | 15.6 mi |
|
|
Drive: | 36 min | 25.6 mi |
|
|
Drive: | 38 min | 27.3 mi |
| Airports | Distance | ||
|---|---|---|---|
| Airports | Distance | ||
|
Minneapolis-St Paul International/Wold-Chamberlain
|
Drive: | 12 min | 5.3 mi |
Time and distance from 870 Mount Curve Blvd.
| Shopping Centers | Distance | ||
|---|---|---|---|
| Shopping Centers | Distance | ||
| Walk: | 9 min | 0.5 mi | |
| Walk: | 11 min | 0.6 mi | |
| Walk: | 13 min | 0.7 mi |
| Parks and Recreation | Distance | ||
|---|---|---|---|
| Parks and Recreation | Distance | ||
|
Hidden Falls Park
|
Walk: | 15 min | 0.8 mi |
|
Song of Hiawatha Garden
|
Drive: | 5 min | 1.4 mi |
|
Minnehaha Park
|
Drive: | 5 min | 1.4 mi |
|
Minnehaha Falls Pergola Garden
|
Drive: | 5 min | 1.5 mi |
|
Longfellow Gardens
|
Drive: | 5 min | 1.5 mi |
| Hospitals | Distance | ||
|---|---|---|---|
| Hospitals | Distance | ||
| Drive: | 13 min | 5.1 mi | |
| Drive: | 13 min | 5.2 mi | |
| Drive: | 11 min | 5.6 mi |
| Military Bases | Distance | ||
|---|---|---|---|
| Military Bases | Distance | ||
| Drive: | 10 min | 4.0 mi |
You May Also Like
Similar Rentals Nearby
-
4 Beds, 3.5 Baths, 2,360 sq ft$2,849Total Monthly Price12 Month LeaseTotal Monthly Price NewPrices include all required monthly fees.4311 Corn Silk Ln
-
4 Beds$2,912+Total Monthly PriceTotal Monthly Price NewPrices include base rent and required monthly fees of $4. Variable costs based on usage may apply.Base Rent:4 Beds$2,908+Specials
Pets Allowed Fitness Center Pool Dishwasher In Unit Washer & Dryer Walk-In Closets
-
4 Beds$2,899Total Monthly PriceTotal Monthly Price NewPrices include base rent and required monthly fees of $4. Variable costs based on usage may apply.Base Rent:4 Beds$2,895
-
4 Beds$3,570+Total Monthly PriceTotal Monthly Price NewPrices include base rent and required monthly fees. Variable costs based on usage may apply.2 Months Free
-
-
-
-
-
-
What Are Walk Score®, Transit Score®, and Bike Score® Ratings?
Walk Score® measures the walkability of any address. Transit Score® measures access to public transit. Bike Score® measures the bikeability of any address.
What is a Sound Score Rating?
A Sound Score Rating aggregates noise caused by vehicle traffic, airplane traffic and local sources
