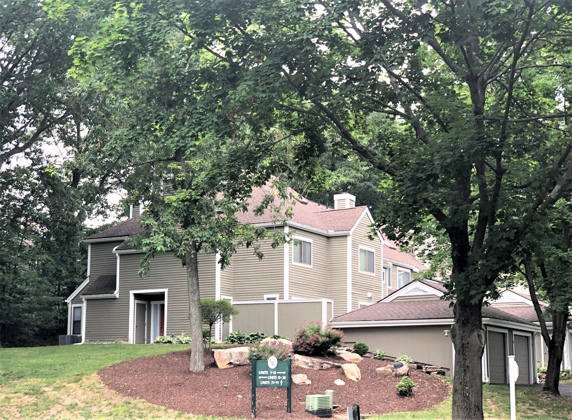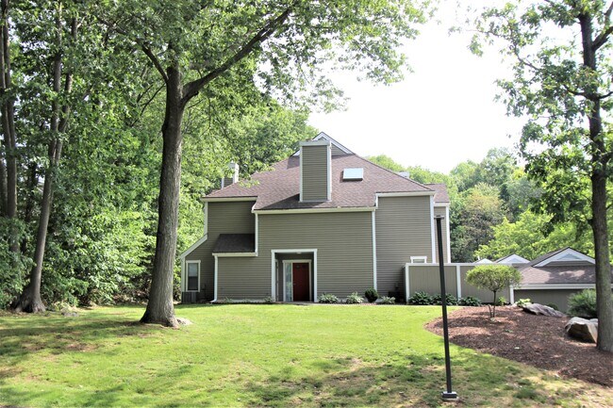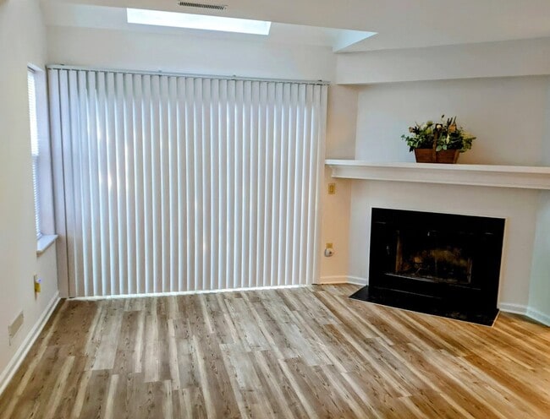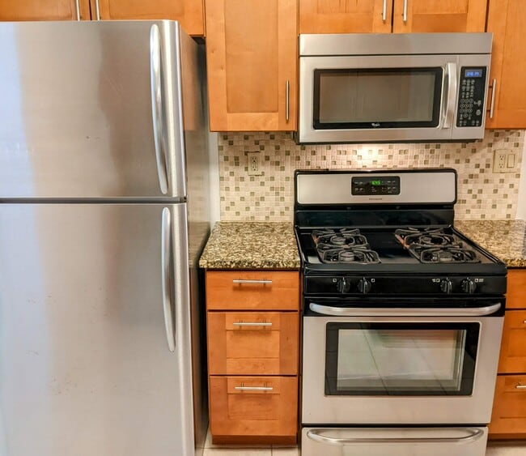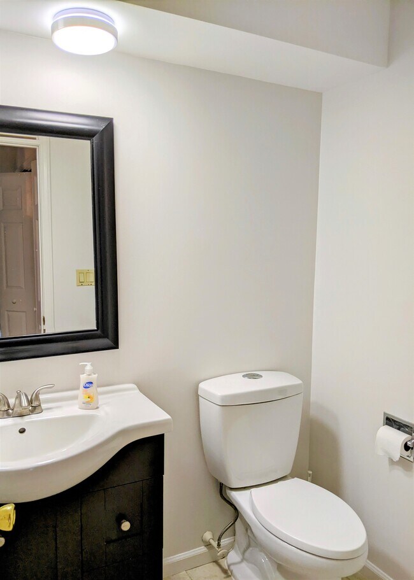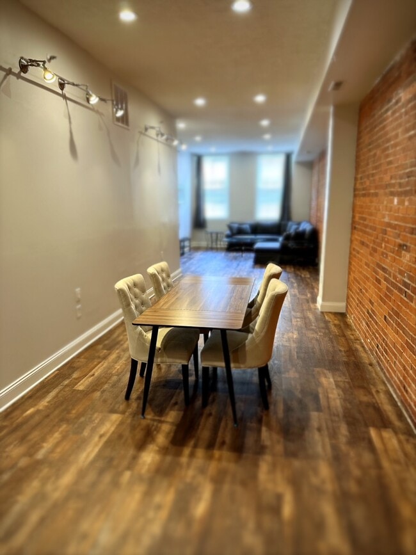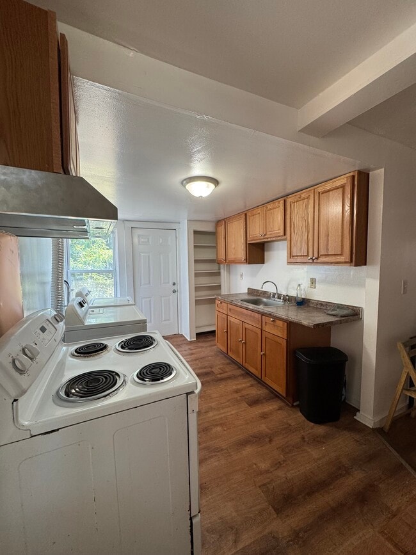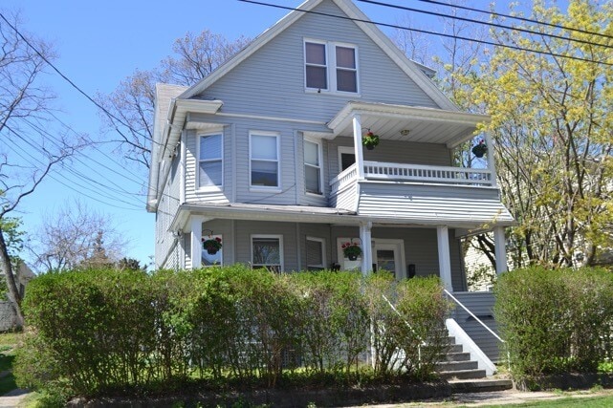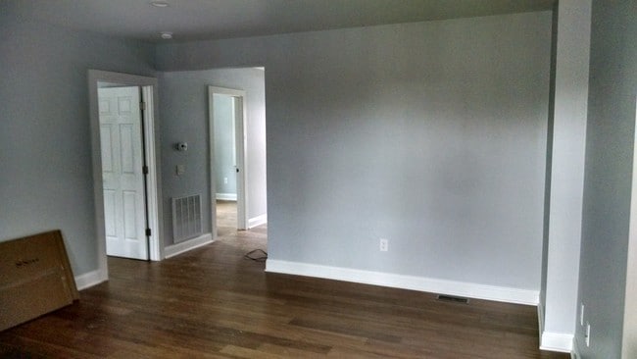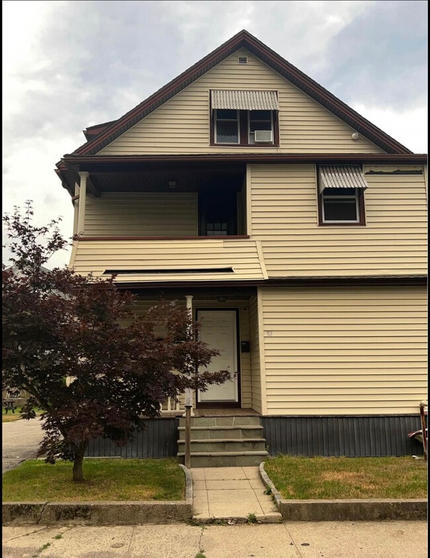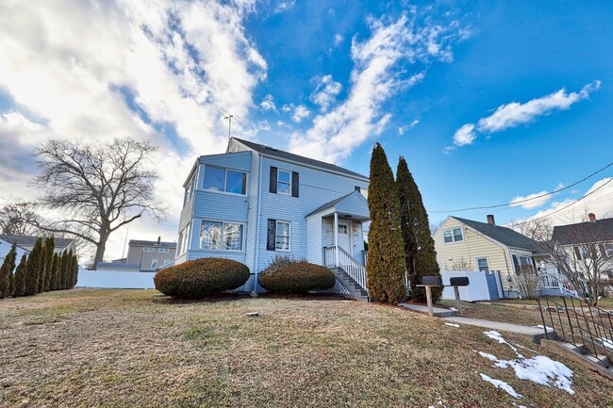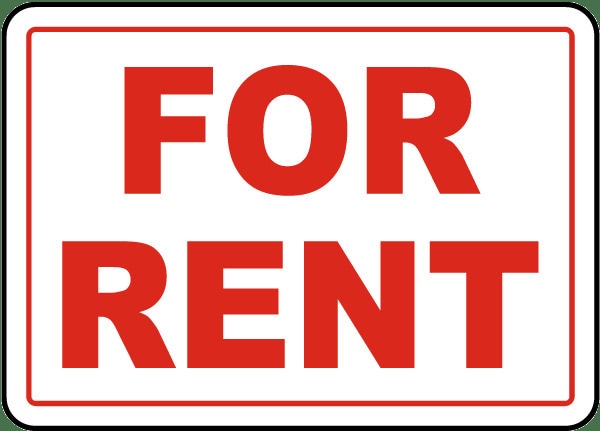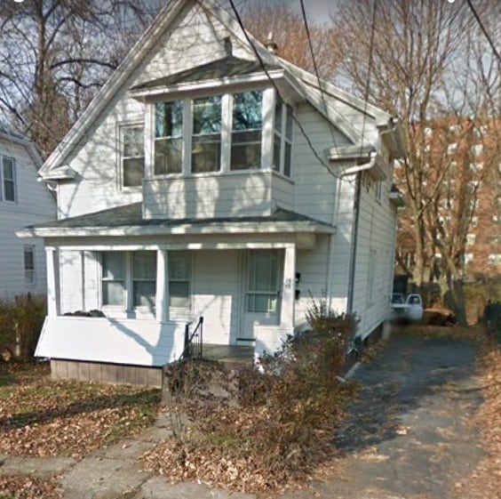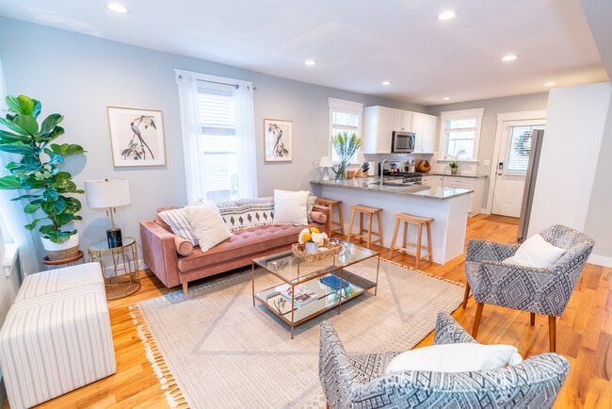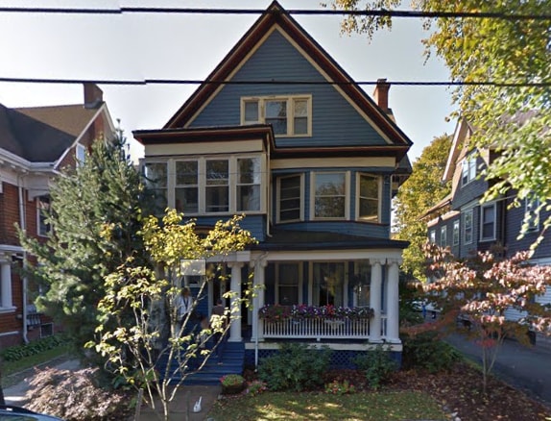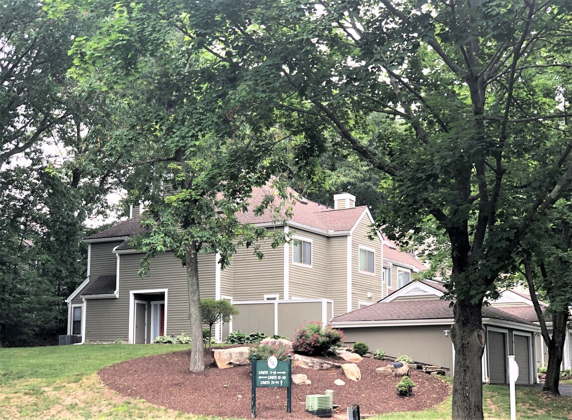8 Country Walk Unit 8
Shelton, CT 06484

Check Back Soon for Upcoming Availability
| Beds | Baths | Average SF |
|---|---|---|
| 2 Bedrooms 2 Bedrooms 2 Br | 1.5 Baths 1.5 Baths 1.5 Ba | 1,274 SF |
Fees and Policies
The fees below are based on community-supplied data and may exclude additional fees and utilities.
- Parking
-
Garage--
Details
Utilities Included
-
Gas
-
Trash Removal
About This Property
8 Country Walk, Unit 8, Shelton, CT 06484 List Price: 2,500 Status: Active List Price is Per Month County: Fairfield Last Update: 06/28/2023 Orig. List Price: 2,750 MLS: 170577150 Complex: Country Walk Days On Market: 15 Condominium Rental Rental Type: Yearly Unfurnished Data Coop Market Stats 1 . 24Complex is Conveniently Located, yet set back off the road.... Map Recent: 06.28.2023: PDCR : 2,750 - 2,500 Walkscore is: 39 Car-Dependent - A few amenities within walking distance. Residential Rental Property Information Style: Townhouse Total Rooms: 5 Bedrooms: 2 Bathrooms: 1 Full and 1 Partial Home Warranty Offered: Square Footage: Estimated HEATED Sq.Ft. above grade is 1,274; total 1,274 Fireplaces: 1 Public records lists total living Sq.Ft. of 1,274 and has no gross basement area information. New Construction: No/Resale Year Built: 1985 (Public Records) End Unit: Yes Units in Complex: Dir. Waterfront: No Acres: (Public Records) Zoning: PRD4 Pet Information: Pets are Not Allowed, Additional Information: Absolutely No Pets Lease/Rental Terms and Conditions Pets Allowed: No, Must meet the following conditions: Absolutely No Pets Smoking Allowed: No PM Requirements: Credit Check, References Required, Security Deposit, Lease Required Security Deposit: 2 Months Rent Rental Duration Yearly Unfurnished Tenant Responsibility: Air Conditioning, All Utilities, Cable TV, Credit Check, Electricity, Heat, Hot Water, Insurance, Internet, Liability Insurance, Maintenance/Repairs, Water PM Responsibility: Real Estate Taxes, Sewer PM Options: Room Descriptions Room Level Apx. Size Features Living Room Main Fireplace, Skylight, Sliders Kitchen Main Dining Area, Granite Counters, Remodeled Dining Room Main Dining Area Primary Bedroom Upper Bedroom Upper Laundry Location: 1st Floor Features Appliances Incl.: Gas Range, Microwave, Refrigerator, Dishwasher, Disposal, Washer, Dryer Home Automation: Attic: Has Attic - Walk-up Basement Desc.: None Exterior Siding: Wood Exterior Features: Gutters Garage Spaces: 1 Car Parking Spaces:1 Car Driveway Type: Garage/Parking Type: Detached Garage Swimming Pool: Has Pool - In Ground Pool Lot Description: Level Lot, Sloping Lot Restrictions: Boats, Trailer(S), Truck(S) Assoc. Amenities: Pool, Tennis Courts Nearby Amenities: Golf Course, Health Club, Library, Medical Facilities, Shopping/Mall, Tennis Courts Home Owners Association Information Home Owner's Association: Yes Amenity Fee: Fee Payable: Amenity Fee Provides: Tennis, Grounds Maintenance, Snow Removal, Pool Service, Insurance Type of Management Co.: Unit Owners Association Utility Information Hot Water System Natural Gas Est. Annual Heating Cost: Heat Type: Hot Air, Fueled By: Natural Gas Fuel Tank Location: Non Applicable Cooling: Central Air Radon Mitigation: Air No, Water No Water and Sewer Service: Public Water Connected, Sewage System: Public Sewer Connected School Information Elem: Per Board of Ed Interm: Middle: High: Per Board of Ed Public Remarks Renovated 2 Bedroom End Unit - Conveniently located. Complex is set off the road, yet just minutes to Route 8 and shopping. Owners have updated the unit and it is now ready for a new renter. Open and spacious condo featuring a living room w/a skylight, and sliding glass doors (Sliding Glass Dr is on order and will be replaced by seller) to a private back area, and a fireplace, for visual appearance only. Attractive kitchen w/granite counters, tiled backsplash and stainless appliances (refrigerator, dishwasher, gas range, micowave plus a garbage disposal). The washer/dryer and half bath complete the 1st flr. The 2nd flr consists of 2 bedrms w/ample closets and a full bath. If you are looking for additional storage, there is an unfinished walk up attic available for your use. This rental is serviced by city water, city sewers, central air and gas heat. There is also a detached garage for your convenience plus extra parking spaces just a short walk down the st. The complex also provides a inground pool, covered outside common area, and a tennis court for your outdoor enjoyment. No smoking of Any Kind is Permited in the Unit. Tenants to pay for and provide owner with credit checks (listing agent to provide link) on each person over 18 living in the unit (Owner wants a minimum of a 720 credit score), verification of history of employments and incomes, references from employers and past rental places, and a 1 year lease. This exterior of the building will be repainted within the month of July per the association.
8 Country Walk is a condo located in Fairfield County and the 06484 ZIP Code.
Condo Features
Washer/Dryer
Air Conditioning
Dishwasher
Microwave
- Washer/Dryer
- Air Conditioning
- Heating
- Smoke Free
- Fireplace
- Dishwasher
- Disposal
- Kitchen
- Microwave
- Range
- Refrigerator
- Instant Hot Water
- Dining Room
- Basement
- Attic
- Skylights
- Pool
- Tennis Court
- Waterfront
Trumbull/Upper Stratford/Shelton is an expansive area encompassing the land north of Bridgeport and Lower Stratford. The area is largely residential and complemented by lush woods. Renters have options of modern apartments and townhomes for rent. Although this community is mostly residential, Highways 25 and 8 allow for easy travel to surrounding areas, including the 25-mile drive east to New Haven and the 70-mile drive to New York. These two roads also hold the main retail areas including places like Hawley Lane Mall and Westfield Trumbull. Outside of this area, residents are in proximity to some of Connecticut’s best attractions like the Connecticut’s Beardsley Zoo and the Roosevelt Forest.
Learn more about living in Trumbull/Upper Stratford/SheltonBelow are rent ranges for similar nearby apartments
| Beds | Average Size | Lowest | Typical | Premium |
|---|---|---|---|---|
| Studio Studio Studio | 942-949 Sq Ft | $995 | $1,774 | $2,639 |
| 1 Bed 1 Bed 1 Bed | 946-953 Sq Ft | $1,200 | $2,522 | $4,944 |
| 2 Beds 2 Beds 2 Beds | 1323-1328 Sq Ft | $1,400 | $3,155 | $7,998 |
| 3 Beds 3 Beds 3 Beds | 1575 Sq Ft | $2,150 | $3,315 | $7,727 |
| 4 Beds 4 Beds 4 Beds | 2085 Sq Ft | $2,200 | $3,789 | $5,800 |
- Washer/Dryer
- Air Conditioning
- Heating
- Smoke Free
- Fireplace
- Dishwasher
- Disposal
- Kitchen
- Microwave
- Range
- Refrigerator
- Instant Hot Water
- Dining Room
- Basement
- Attic
- Skylights
- Waterfront
- Pool
- Tennis Court
| Colleges & Universities | Distance | ||
|---|---|---|---|
| Colleges & Universities | Distance | ||
| Drive: | 19 min | 11.0 mi | |
| Drive: | 17 min | 11.1 mi | |
| Drive: | 19 min | 11.3 mi | |
| Drive: | 20 min | 12.7 mi |
You May Also Like
Similar Rentals Nearby
-
-
-
-
-
$2,1002 Beds, 1 Bath, 1,250 sq ftApartment for Rent
-
$2,8003 Beds, 2 Baths, 1,300 sq ftApartment for Rent
-
-
-
$2,8952 Beds, 1 Bath, 1,000 sq ftApartment for Rent
-
What Are Walk Score®, Transit Score®, and Bike Score® Ratings?
Walk Score® measures the walkability of any address. Transit Score® measures access to public transit. Bike Score® measures the bikeability of any address.
What is a Sound Score Rating?
A Sound Score Rating aggregates noise caused by vehicle traffic, airplane traffic and local sources
