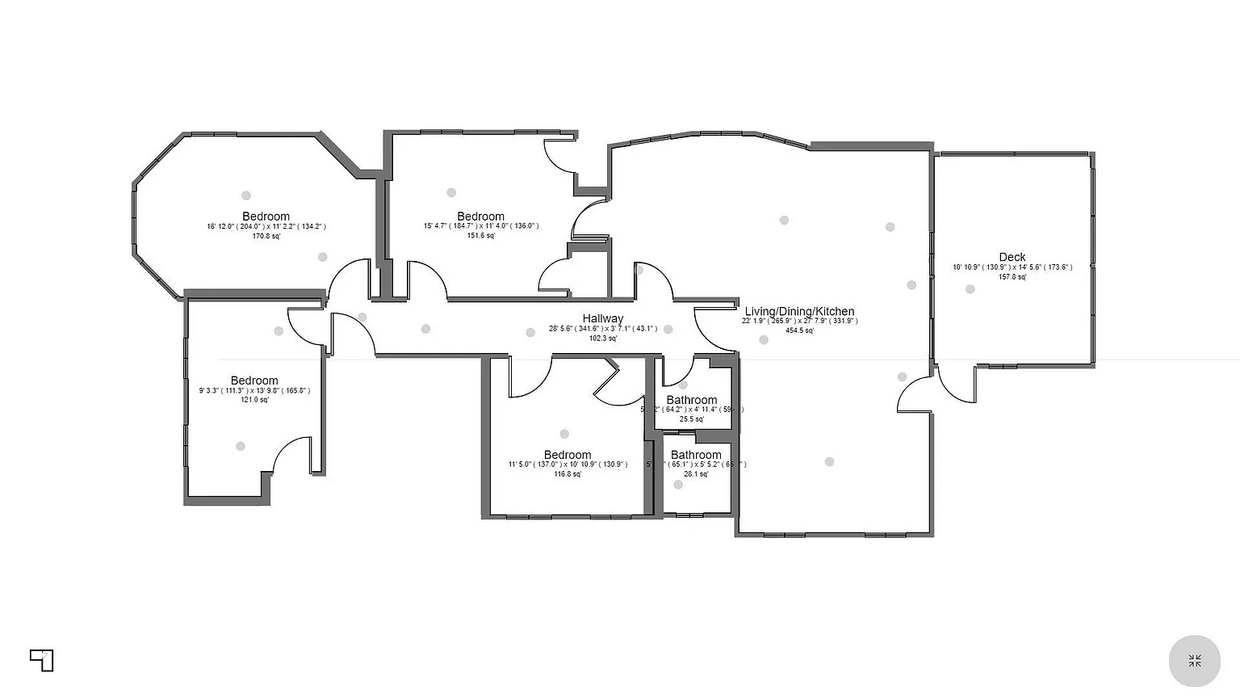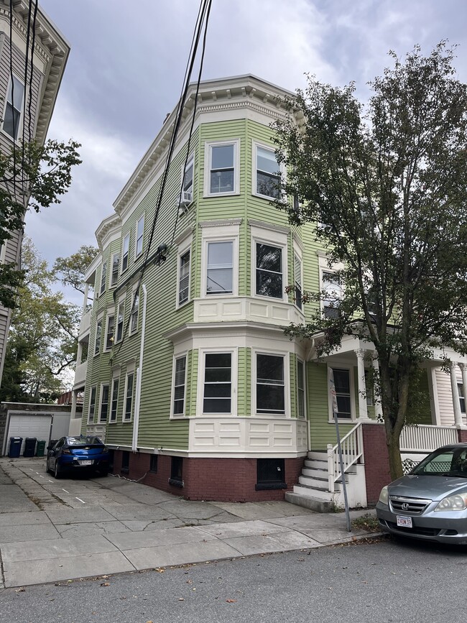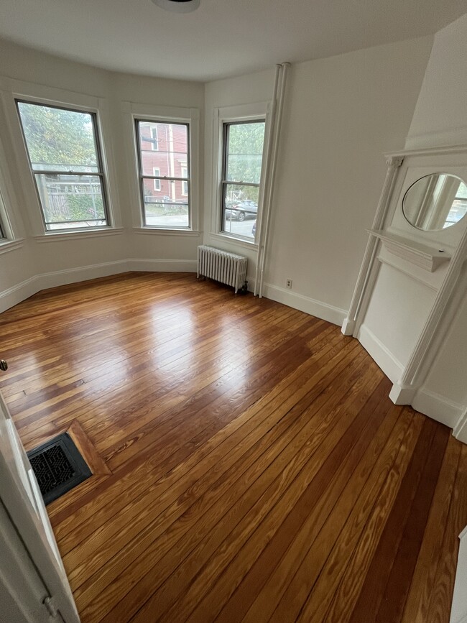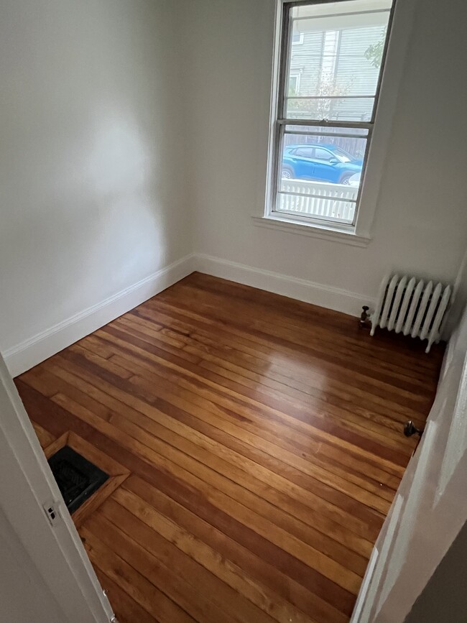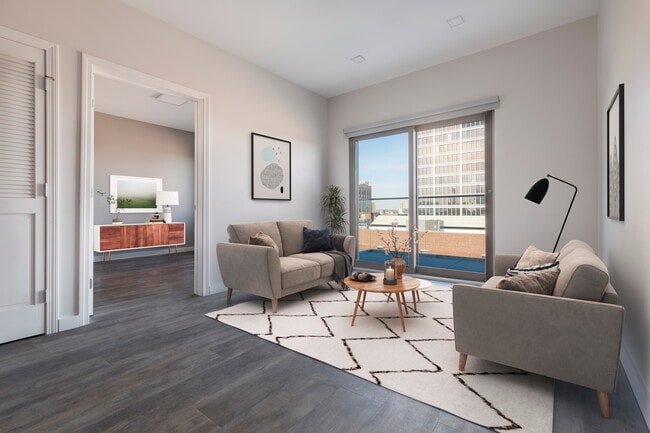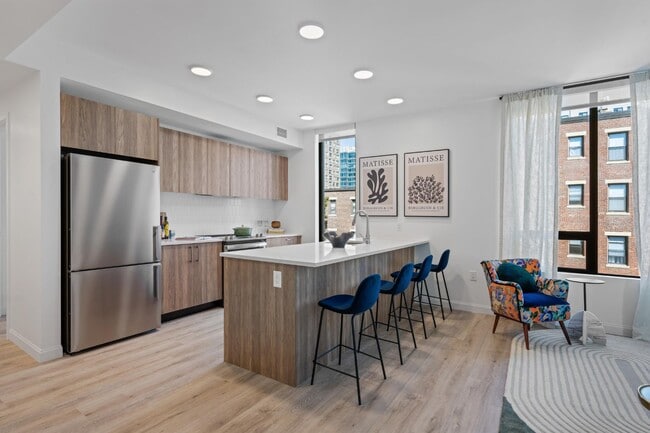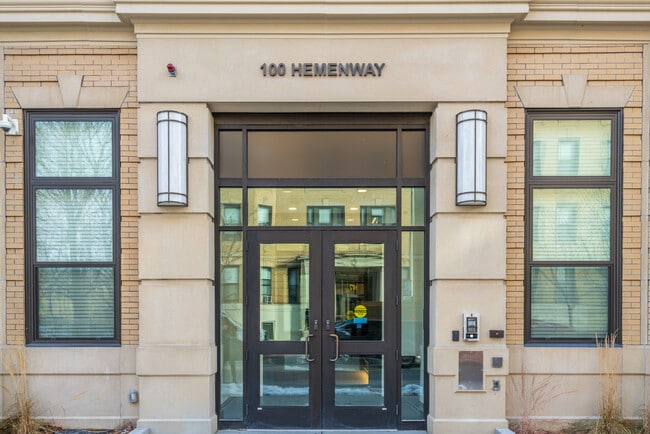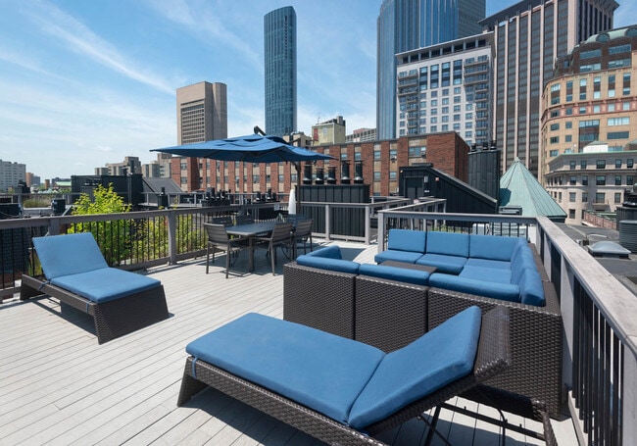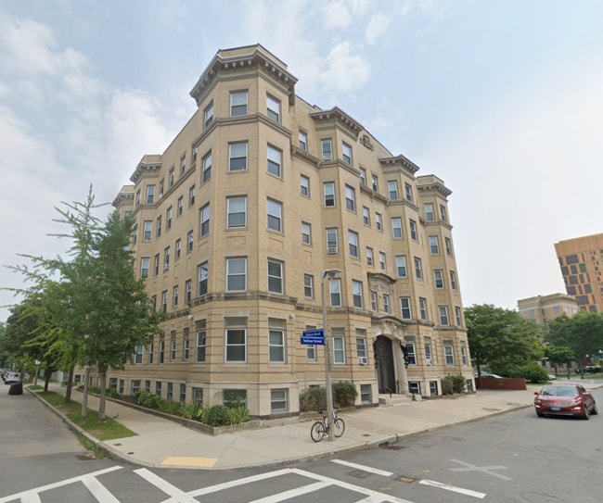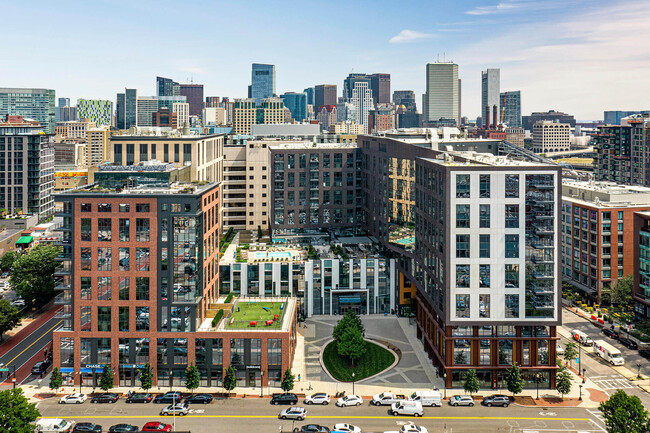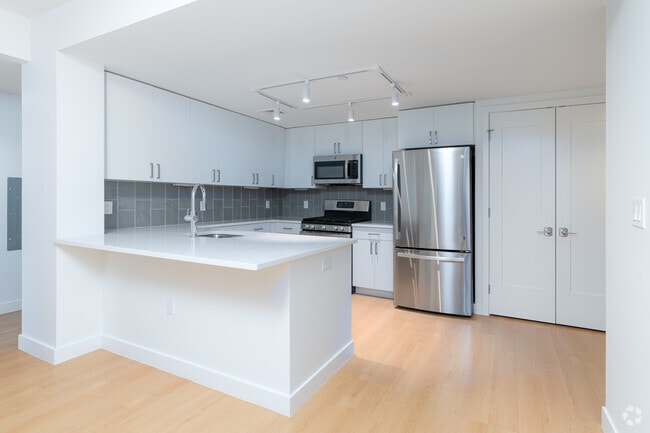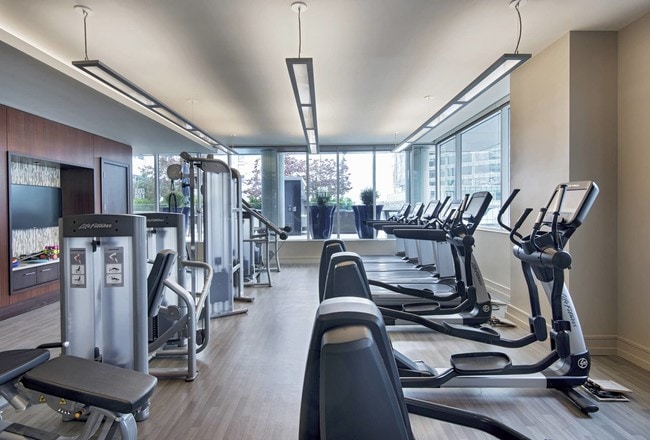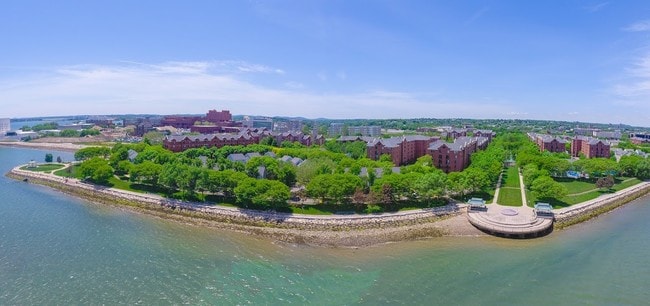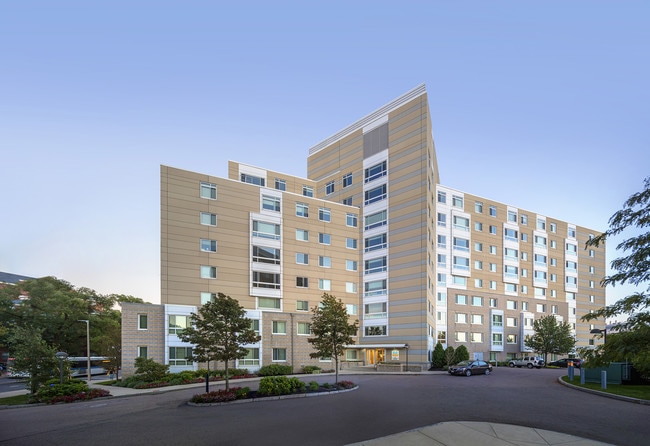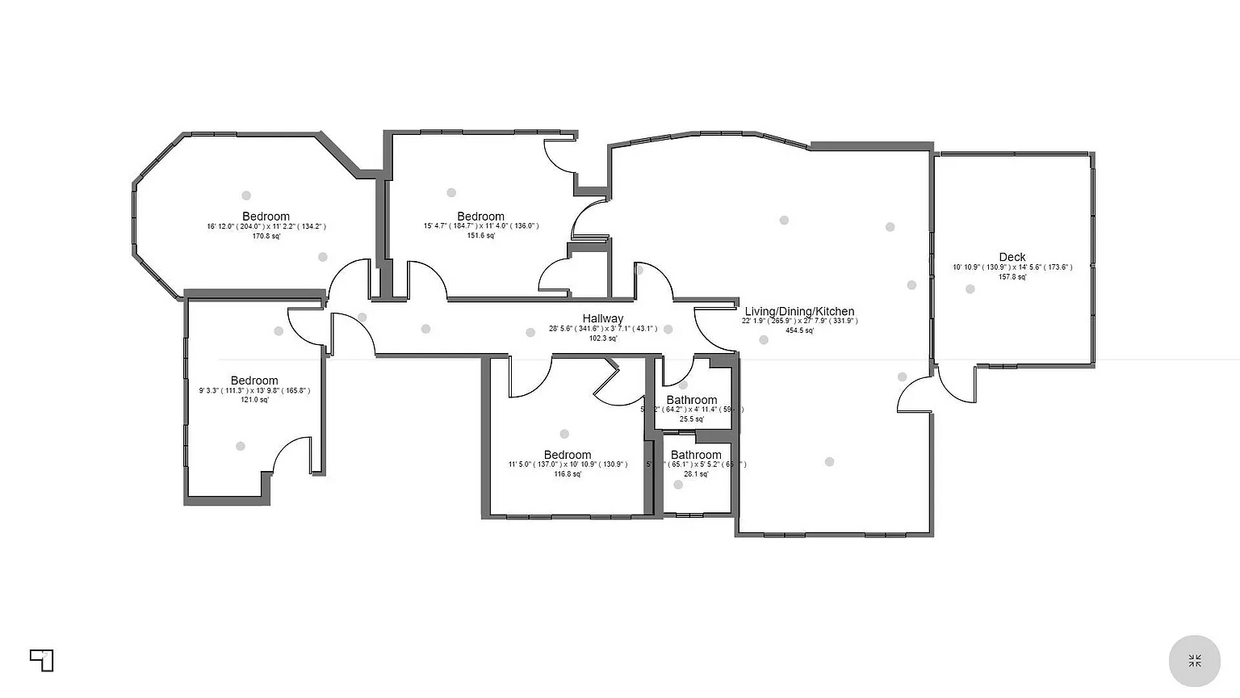8 Amory St Unit 1
Cambridge, MA 02139

Check Back Soon for Upcoming Availability
| Beds | Baths | Average SF |
|---|---|---|
| 3 Bedrooms 3 Bedrooms 3 Br | 1 Bath 1 Bath 1 Ba | 1,200 SF |
Fees and Policies
The fees below are based on community-supplied data and may exclude additional fees and utilities.
- Dogs Allowed
-
Fees not specified
- Cats Allowed
-
Fees not specified
- Parking
-
Electric Vehicle Parking--1 Max, Assigned Parking
Details
Utilities Included
-
Gas
-
Water
-
Electricity
-
Heat
-
Trash Removal
-
Sewer
-
Air Conditioning
Property Information
-
3 units
About This Property
Beautiful and spacious condo on a tree-lined street in mid-Cambridge. 8-min walk to Central Square and 5-min walk to Inman Square. This three bedroom also has a spacious den/office. High ceilings. Recently renovated with hardwood floors, updated kitchen with granite quartz counter-tops, dishwasher, disposal, microwave, stove. A large back porch that overlooks a garden. The apartment has central A/C and heat. Includes one parking spot for a compact vehicle, complete with an EV charging port! Laundry is in unit. Pets negotiable. Flexible leasing options: Short term or month to month; also open to longer term.
8 Amory St is an apartment community located in Middlesex County and the 02139 ZIP Code.
Apartment Features
Washer/Dryer
Air Conditioning
Dishwasher
High Speed Internet Access
Hardwood Floors
Granite Countertops
Microwave
Refrigerator
Highlights
- High Speed Internet Access
- Wi-Fi
- Washer/Dryer
- Air Conditioning
- Heating
- Smoke Free
- Storage Space
- Tub/Shower
Kitchen Features & Appliances
- Dishwasher
- Disposal
- Granite Countertops
- Stainless Steel Appliances
- Eat-in Kitchen
- Kitchen
- Microwave
- Oven
- Refrigerator
- Freezer
Model Details
- Hardwood Floors
- High Ceilings
- Basement
- Office
- Den
- Large Bedrooms
Mid-Cambridge is a predominantly residential neighborhood brimming with apartments and townhomes available for rent. Central Square, Harvard Square, and Inman Square are all within easy walking distance of Mid-Cambridge, providing residents with abundant options for shopping, dining, entertainment, and public transportation.
Harvard University and the Massachusetts Institute of Technology are both walkable from Mid-Cambridge as well, making the neighborhood a popular choice among students, faculty, and staff of these institutions. Lush surroundings and green spaces like Joan Lorentz Park and Harvard Yard lend a sense of serenity to the neighborhood while the shops, bars, and eateries of bustling Massachusetts Avenue ensure there is always something to do in Mid-Cambridge.
Learn more about living in Mid-CambridgeBelow are rent ranges for similar nearby apartments
| Beds | Average Size | Lowest | Typical | Premium |
|---|---|---|---|---|
| Studio Studio Studio | 3244-3245 Sq Ft | $1,800 | $2,412 | $2,995 |
| 1 Bed 1 Bed 1 Bed | 2913-2916 Sq Ft | $1,600 | $2,780 | $4,400 |
| 2 Beds 2 Beds 2 Beds | 3523-3540 Sq Ft | $1,900 | $3,405 | $6,000 |
| 3 Beds 3 Beds 3 Beds | 4228 Sq Ft | $3,000 | $4,884 | $9,000 |
| 4 Beds 4 Beds 4 Beds | 3648 Sq Ft | $975 | $5,158 | $15,600 |
- High Speed Internet Access
- Wi-Fi
- Washer/Dryer
- Air Conditioning
- Heating
- Smoke Free
- Storage Space
- Tub/Shower
- Dishwasher
- Disposal
- Granite Countertops
- Stainless Steel Appliances
- Eat-in Kitchen
- Kitchen
- Microwave
- Oven
- Refrigerator
- Freezer
- Hardwood Floors
- High Ceilings
- Basement
- Office
- Den
- Large Bedrooms
- EV Charging
- Balcony
- Porch
- Deck
- Yard
- Garden
| Colleges & Universities | Distance | ||
|---|---|---|---|
| Colleges & Universities | Distance | ||
| Walk: | 11 min | 0.6 mi | |
| Drive: | 3 min | 1.2 mi | |
| Drive: | 5 min | 1.8 mi | |
| Drive: | 5 min | 1.8 mi |
Transportation options available in Cambridge include Central Square Station, located 0.4 mile from 8 Amory St Unit 1. 8 Amory St Unit 1 is near General Edward Lawrence Logan International, located 6.1 miles or 13 minutes away.
| Transit / Subway | Distance | ||
|---|---|---|---|
| Transit / Subway | Distance | ||
|
|
Walk: | 7 min | 0.4 mi |
| Walk: | 14 min | 0.8 mi | |
|
|
Drive: | 3 min | 1.2 mi |
|
|
Drive: | 4 min | 1.5 mi |
| Drive: | 7 min | 2.4 mi |
| Commuter Rail | Distance | ||
|---|---|---|---|
| Commuter Rail | Distance | ||
|
|
Drive: | 5 min | 2.2 mi |
|
|
Drive: | 8 min | 3.0 mi |
|
|
Drive: | 11 min | 3.1 mi |
|
|
Drive: | 6 min | 3.2 mi |
| Drive: | 14 min | 7.8 mi |
| Airports | Distance | ||
|---|---|---|---|
| Airports | Distance | ||
|
General Edward Lawrence Logan International
|
Drive: | 13 min | 6.1 mi |
Time and distance from 8 Amory St Unit 1.
| Shopping Centers | Distance | ||
|---|---|---|---|
| Shopping Centers | Distance | ||
| Walk: | 16 min | 0.8 mi | |
| Drive: | 3 min | 1.3 mi | |
| Drive: | 5 min | 1.6 mi |
| Parks and Recreation | Distance | ||
|---|---|---|---|
| Parks and Recreation | Distance | ||
|
Harvard Museum of Natural History
|
Drive: | 4 min | 1.4 mi |
|
Mineralogical and Geological Museum
|
Drive: | 4 min | 1.4 mi |
|
Longfellow National Historic Site
|
Drive: | 5 min | 1.8 mi |
|
Charles River Reservation
|
Drive: | 7 min | 2.5 mi |
|
Coit Observatory
|
Drive: | 7 min | 2.9 mi |
| Hospitals | Distance | ||
|---|---|---|---|
| Hospitals | Distance | ||
| Walk: | 9 min | 0.5 mi | |
| Drive: | 6 min | 2.1 mi | |
| Drive: | 6 min | 2.6 mi |
| Military Bases | Distance | ||
|---|---|---|---|
| Military Bases | Distance | ||
| Drive: | 25 min | 12.9 mi | |
| Drive: | 29 min | 17.0 mi |
You May Also Like
-
Hancock Village
1 Hancock Village Dr
Chestnut Hill, MA 02467
$5,195 - $7,745 Plus Fees
3 Br 12 Month Lease 5.6 mi
-
The Franklin at Hancock Village
201 Sherman Rd
Brookline, MA 02445
$7,325 - $7,745 Plus Fees
3 Br 12 Month Lease 5.6 mi
-
The 305, A Broadstone Community
305 Winter St
Waltham, MA 02451
$4,809 - $5,523 Total Monthly Price
3 Br 8.1 mi
Similar Rentals Nearby
-
-
Total Monthly Price New3 Beds$9,190+Total Monthly Price12 Month LeasePrices include base rent and required monthly fees. Variable costs based on usage may apply.1 Month Free
Pets Allowed Fitness Center Dishwasher Refrigerator Kitchen In Unit Washer & Dryer
-
-
Total Monthly Price New3 Beds$6,997+Total Monthly PricePrices include required monthly fees of $10 - $15.Specials
Pets Allowed Fitness Center In Unit Washer & Dryer Balcony High-Speed Internet Stainless Steel Appliances
-
1 / 14Total Monthly Price New3 Beds$2,900+Total Monthly PricePrices include all required monthly fees.1 Month Free
Refrigerator Range Freezer Hardwood Floors Elevator
-
Total Monthly Price New3 Beds$7,256+Total Monthly PricePrices include required monthly fees of $12.Specials
Pets Allowed Fitness Center Pool Dishwasher Refrigerator Kitchen
-
-
-
-
What Are Walk Score®, Transit Score®, and Bike Score® Ratings?
Walk Score® measures the walkability of any address. Transit Score® measures access to public transit. Bike Score® measures the bikeability of any address.
What is a Sound Score Rating?
A Sound Score Rating aggregates noise caused by vehicle traffic, airplane traffic and local sources
