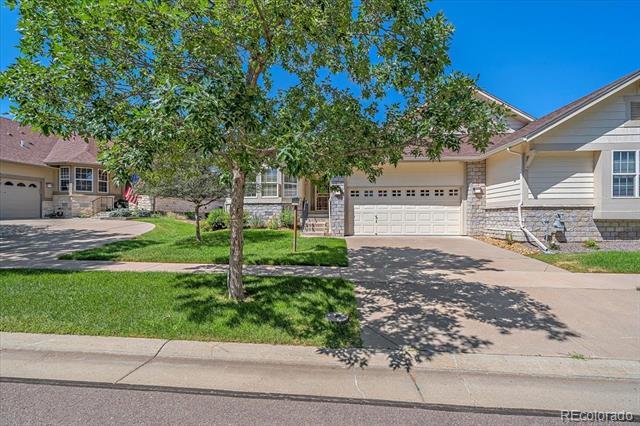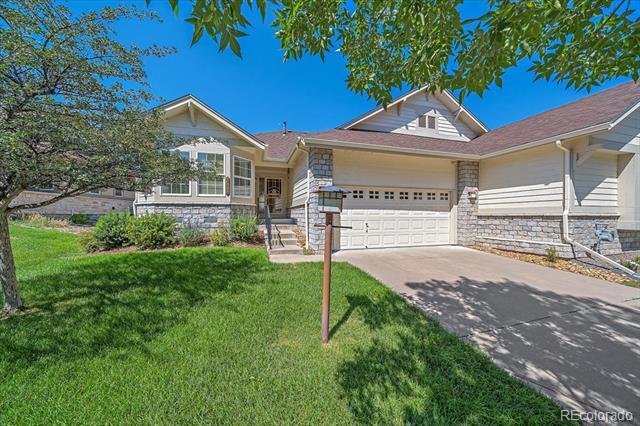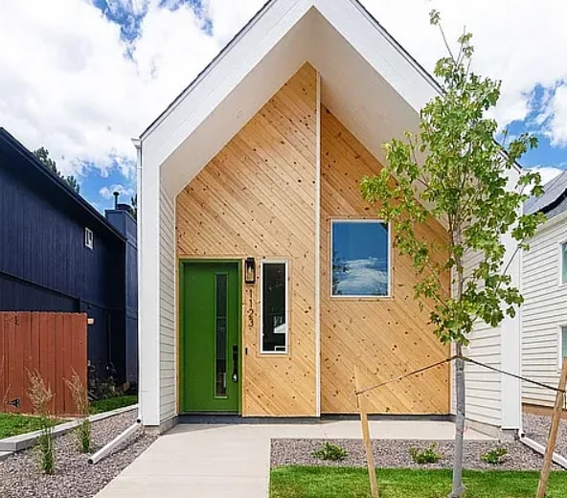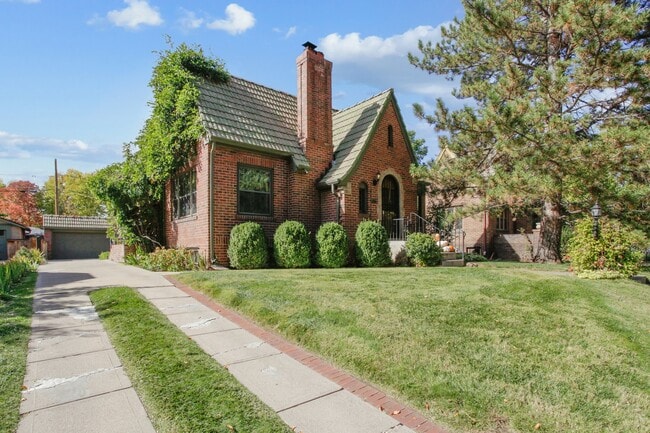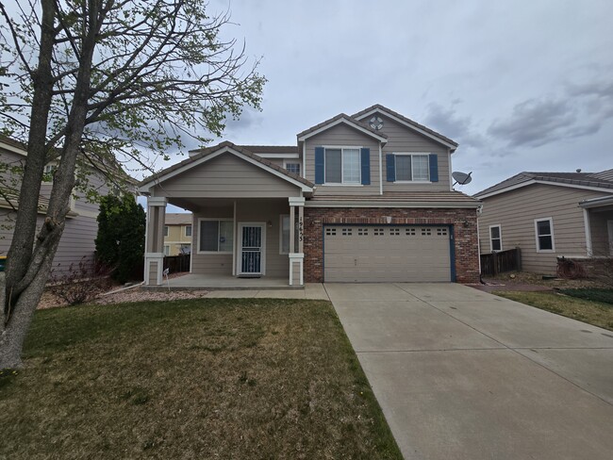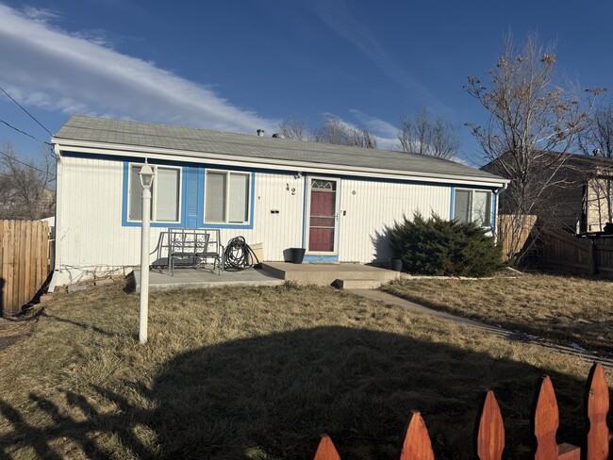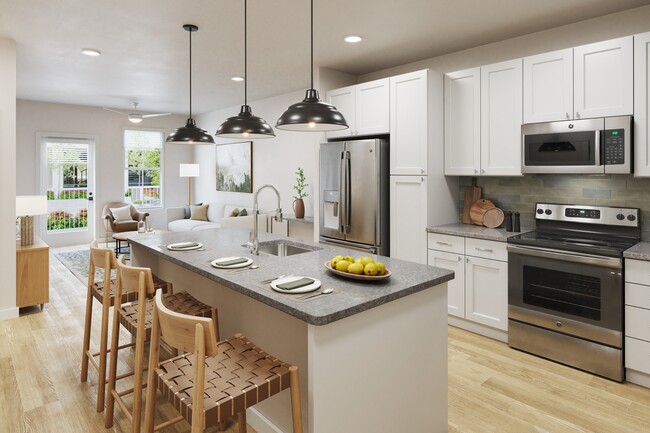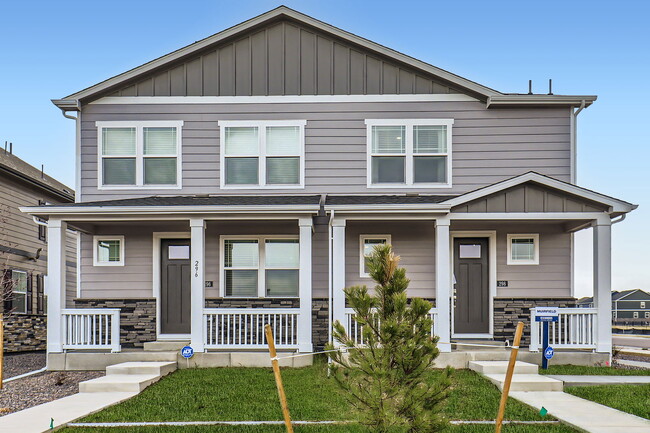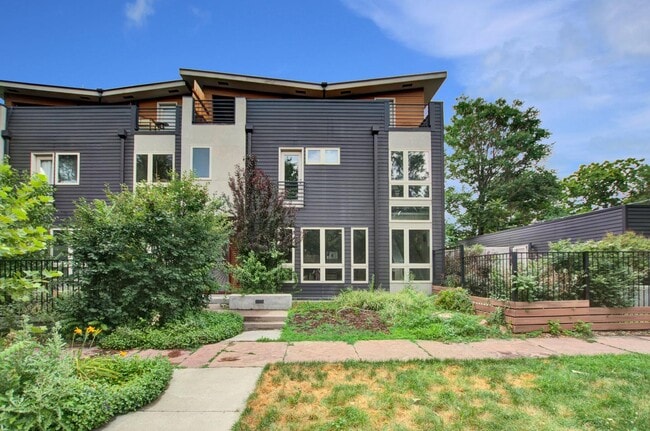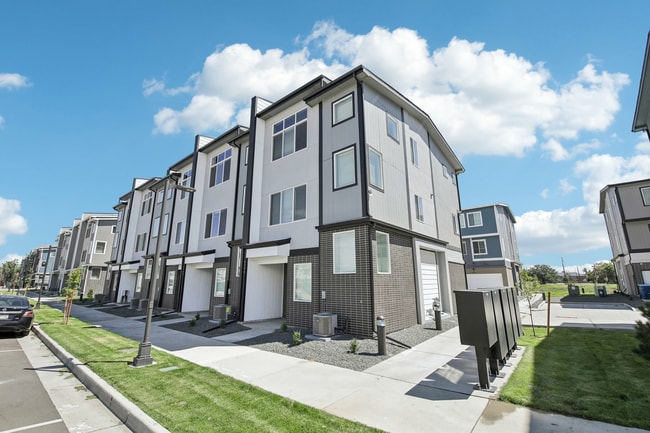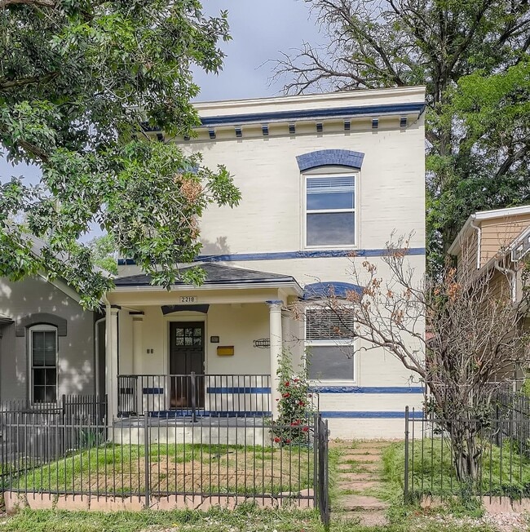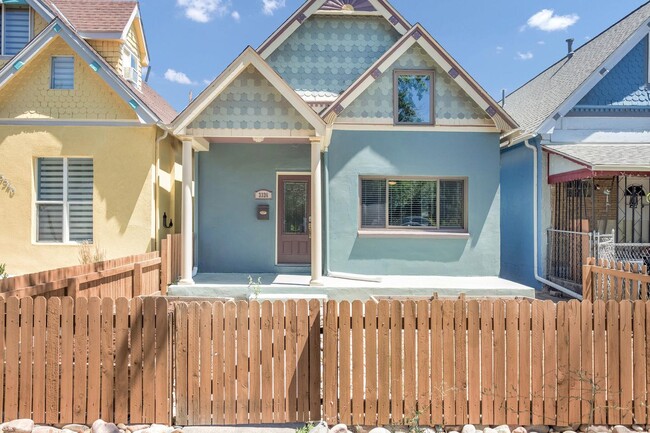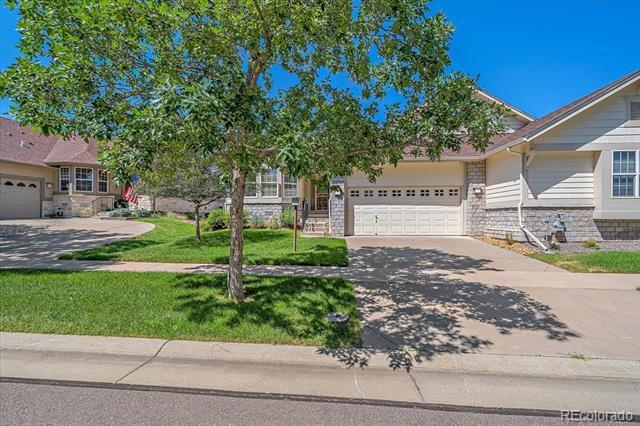4 Beds, 2.5 Baths, 1,721 sq ft
7969 S Buchanan Way
Aurora, CO 80016
-
Bedrooms
3
-
Bathrooms
2.75
-
Square Feet
2,163 sq ft
-
Available
Available Now
Highlights
- Golf Course Community
- Fitness Center
- Active Adult
- Primary Bedroom Suite
- Gated Community
- Golf Course View

About This Home
This is a great opportunity to live in the coveted 45+ Heritage Eagle Bend community! This lovely duplex is ready for you immediately. This home has an open floor plan with a main floor primary suite as well as another guest room which can double as an office. Another full guest bath on the main floor as well. The basement is wonderful for relaxing in the large family room, plus there is another large bedroom and guest bath. There is plenty of storage in the basement as well as the attached 2 car garage. You will absolutely love the large patio which is private as it backs to the neighbor's garage. Sit back and enjoy watching the deer pass through. This home is partially furnished with a dining set and office furniture. Owner will pay the HOA, you are only responsible for rent, water, electric and internet. You will have access to all of the amenities of Heritage Eagle Bend. Our gorgeous clubhouse which features the Eagles Nest restaurant/bar, meeting rooms, ballroom, billiards, library, fitness center and both an indoor and outdoor pool. The outdoor activities are plentiful with Bocce, Tennis, Pickle Ball, Trails and Golf. Welcome Home! Single Family Residence MLS# 5235721
7969 S Buchanan Way is a house located in Arapahoe County and the 80016 ZIP Code. This area is served by the Cherry Creek 5 attendance zone.
Home Details
Home Type
Year Built
Bedrooms and Bathrooms
Eco-Friendly Details
Finished Basement
Flooring
Home Design
Interior Spaces
Kitchen
Laundry
Listing and Financial Details
Lot Details
Outdoor Features
Parking
Schools
Utilities
Views
Community Details
Amenities
Overview
Pet Policy
Recreation
Security
Fees and Policies
The fees listed below are community-provided and may exclude utilities or add-ons. All payments are made directly to the property and are non-refundable unless otherwise specified. Use the Cost Calculator to determine costs based on your needs.
-
One-Time Basics
-
Due at Application
-
Application Fee Per ApplicantCharged per applicant.$29
-
-
Due at Move-In
-
Security Deposit - RefundableCharged per unit.$3,500
-
-
Due at Application
-
Garage - Attached
-
Garage Lot
Property Fee Disclaimer: Based on community-supplied data and independent market research. Subject to change without notice. May exclude fees for mandatory or optional services and usage-based utilities.
Contact
- Listed by Lori Schmidt | Eagle Bend Realty
- Phone Number
- Contact
-
Source
 REcolorado®
REcolorado®
Living in Aurora, Colorado combines suburban comfort with convenient access to both city amenities and outdoor adventures. Located just east of Denver, Aurora features more than 100 parks and 6,000 acres of open space perfect for recreation. Residents can tee off at any of the city's six public golf courses or explore natural areas like the Morrison Nature Center at Star K Ranch. The Aurora and Quincy Reservoirs offer opportunities for fishing, boating, and hiking. Current rent trends show one-bedroom apartments averaging $1,430 monthly, representing a 4.9% decrease from the previous year, while two-bedroom units average $1,851, down 5% year-over-year.
Aurora's neighborhoods range from the developing City Center district to established communities like Aurora Highlands and Mission Viejo. The Anschutz Medical Campus serves as a major regional healthcare center, housing both the University of Colorado Hospital and Children's Hospital.
Learn more about living in Aurora- Air Conditioning
- Smoke Free
- Fireplace
- Dishwasher
- Disposal
- Island Kitchen
- Kitchen
- Microwave
- Range
- Refrigerator
- Hardwood Floors
- Carpet
- Basement
- Walk-In Closets
| Colleges & Universities | Distance | ||
|---|---|---|---|
| Colleges & Universities | Distance | ||
| Drive: | 12 min | 7.9 mi | |
| Drive: | 13 min | 8.0 mi | |
| Drive: | 14 min | 9.9 mi | |
| Drive: | 23 min | 14.8 mi |
 The GreatSchools Rating helps parents compare schools within a state based on a variety of school quality indicators and provides a helpful picture of how effectively each school serves all of its students. Ratings are on a scale of 1 (below average) to 10 (above average) and can include test scores, college readiness, academic progress, advanced courses, equity, discipline and attendance data. We also advise parents to visit schools, consider other information on school performance and programs, and consider family needs as part of the school selection process.
The GreatSchools Rating helps parents compare schools within a state based on a variety of school quality indicators and provides a helpful picture of how effectively each school serves all of its students. Ratings are on a scale of 1 (below average) to 10 (above average) and can include test scores, college readiness, academic progress, advanced courses, equity, discipline and attendance data. We also advise parents to visit schools, consider other information on school performance and programs, and consider family needs as part of the school selection process.
View GreatSchools Rating Methodology
Data provided by GreatSchools.org © 2026. All rights reserved.
Transportation options available in Aurora include Lincoln, located 10.9 miles from 7969 S Buchanan Way. 7969 S Buchanan Way is near Denver International, located 25.2 miles or 29 minutes away.
| Transit / Subway | Distance | ||
|---|---|---|---|
| Transit / Subway | Distance | ||
|
|
Drive: | 14 min | 10.9 mi |
|
|
Drive: | 17 min | 12.0 mi |
|
|
Drive: | 16 min | 12.1 mi |
| Drive: | 17 min | 12.1 mi | |
| Drive: | 19 min | 12.7 mi |
| Commuter Rail | Distance | ||
|---|---|---|---|
| Commuter Rail | Distance | ||
| Drive: | 24 min | 17.4 mi | |
| Drive: | 26 min | 19.9 mi | |
| Drive: | 27 min | 20.8 mi | |
| Drive: | 27 min | 20.9 mi | |
| Drive: | 31 min | 23.7 mi |
| Airports | Distance | ||
|---|---|---|---|
| Airports | Distance | ||
|
Denver International
|
Drive: | 29 min | 25.2 mi |
Time and distance from 7969 S Buchanan Way.
| Shopping Centers | Distance | ||
|---|---|---|---|
| Shopping Centers | Distance | ||
| Drive: | 4 min | 1.3 mi | |
| Drive: | 4 min | 1.7 mi | |
| Drive: | 5 min | 2.0 mi |
| Parks and Recreation | Distance | ||
|---|---|---|---|
| Parks and Recreation | Distance | ||
|
Plains Conservation Center
|
Drive: | 14 min | 8.4 mi |
|
The Wildlife Experience
|
Drive: | 14 min | 10.1 mi |
|
Cherry Creek State Park
|
Drive: | 26 min | 15.0 mi |
| Hospitals | Distance | ||
|---|---|---|---|
| Hospitals | Distance | ||
| Drive: | 9 min | 5.3 mi | |
| Drive: | 14 min | 8.5 mi | |
| Drive: | 18 min | 12.3 mi |
| Military Bases | Distance | ||
|---|---|---|---|
| Military Bases | Distance | ||
| Drive: | 37 min | 15.8 mi | |
| Drive: | 72 min | 59.1 mi | |
| Drive: | 81 min | 68.8 mi |
You May Also Like
Applicant has the right to provide the property manager or owner with a Portable Tenant Screening Report (PTSR) that is not more than 30 days old, as defined in § 38-12-902(2.5), Colorado Revised Statutes; and 2) if Applicant provides the property manager or owner with a PTSR, the property manager or owner is prohibited from: a) charging Applicant a rental application fee; or b) charging Applicant a fee for the property manager or owner to access or use the PTSR.
Similar Rentals Nearby
-
$3,850Total Monthly PriceTotal Monthly Price NewPrices include all required monthly fees.12 Month LeaseHouse for Rent
-
$4,349Total Monthly PriceTotal Monthly Price NewPrices include all required monthly fees.12 Month LeaseHouse for Rent
3 Beds, 2 Baths, 2,608 sq ft
-
$2,850Total Monthly PriceTotal Monthly Price NewPrices include all required monthly fees.12 Month LeaseHouse for Rent
3 Beds, 2.5 Baths, 1,922 sq ft
-
$2,500Total Monthly PriceTotal Monthly Price NewPrices include all required monthly fees.12 Month LeaseHouse for Rent
4 Beds, 2 Baths, 1,680 sq ft
-
1 / 113 Beds$3,041+Total Monthly Price12 Month LeaseTotal Monthly Price NewPrices include required monthly fees of $18.Base Rent:3 Beds$3,023+2 Months Free
Pets Allowed Fitness Center Pool In Unit Washer & Dryer Balcony Maintenance on site
-
Plus Fees3 Beds$2,4004 Beds$2,700+
-
-
4 Beds$2,799+Total Monthly Price14 Month LeaseTotal Monthly Price NewPrices include base rent and required monthly fees. Variable costs based on usage may apply.Specials
-
-
What Are Walk Score®, Transit Score®, and Bike Score® Ratings?
Walk Score® measures the walkability of any address. Transit Score® measures access to public transit. Bike Score® measures the bikeability of any address.
What is a Sound Score Rating?
A Sound Score Rating aggregates noise caused by vehicle traffic, airplane traffic and local sources
