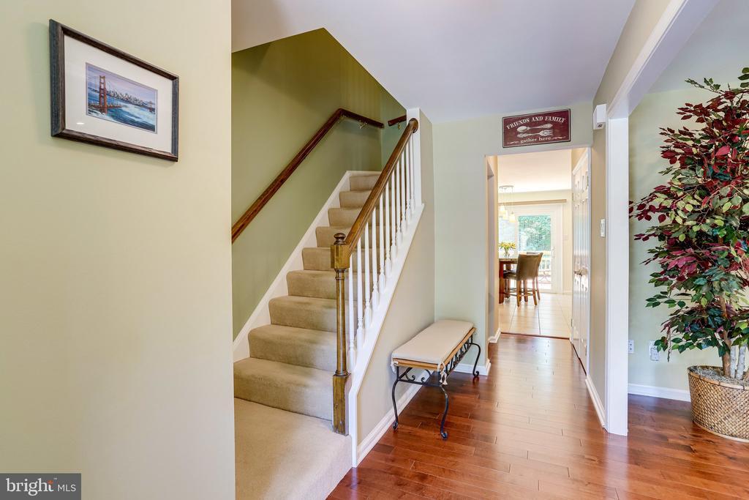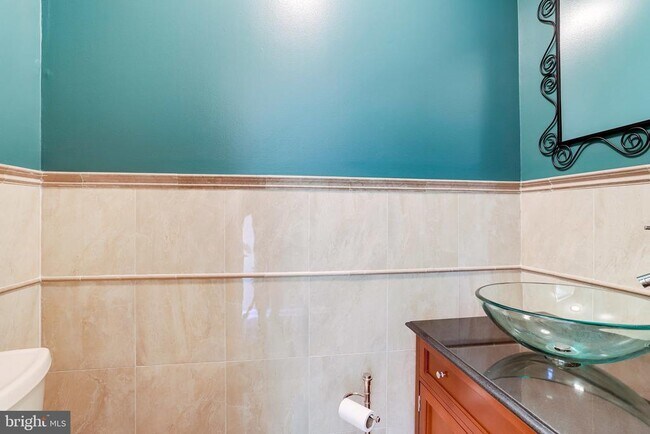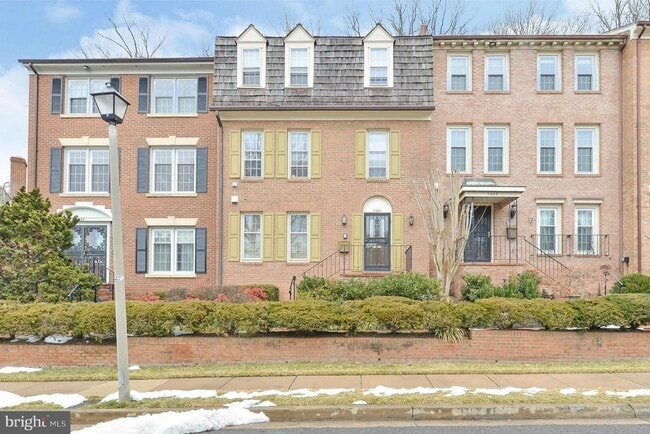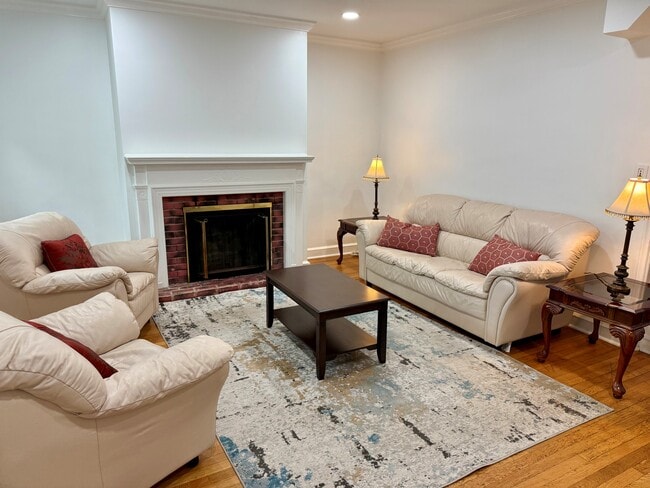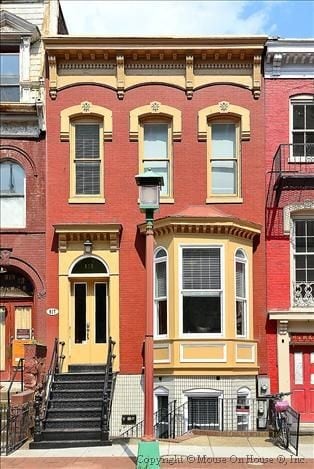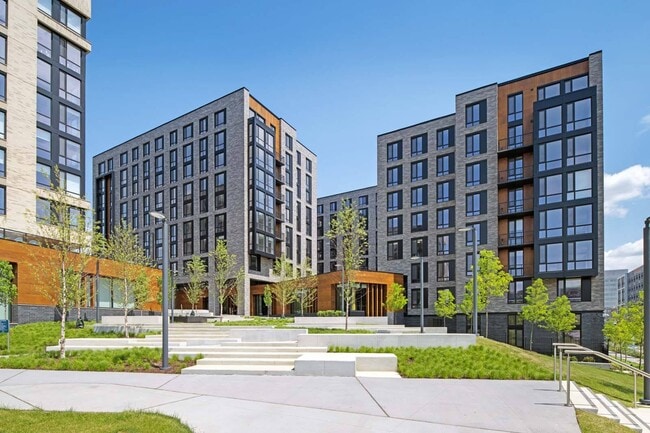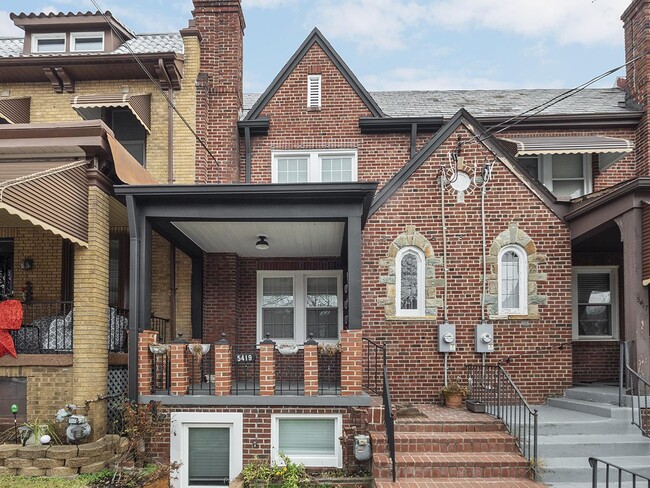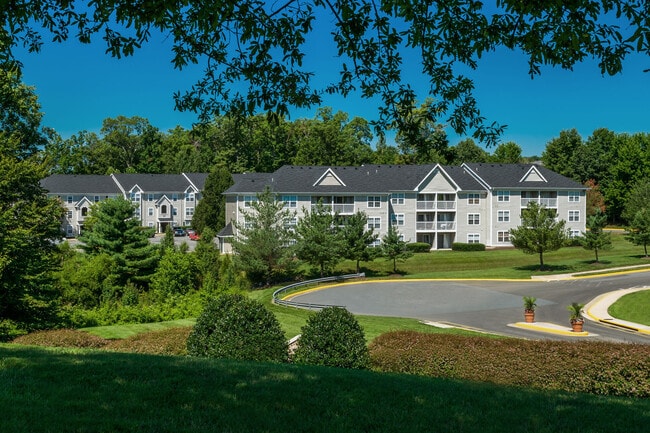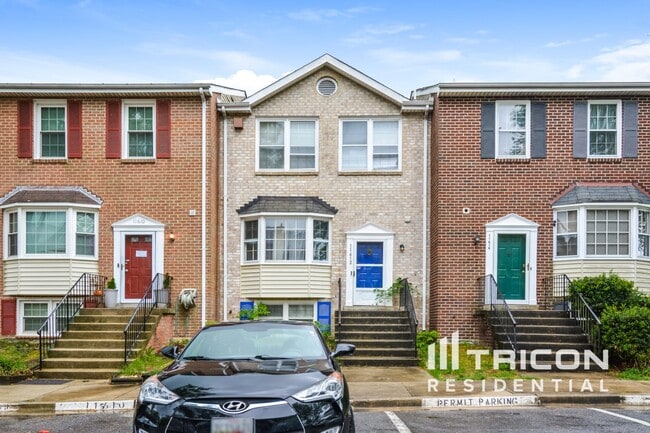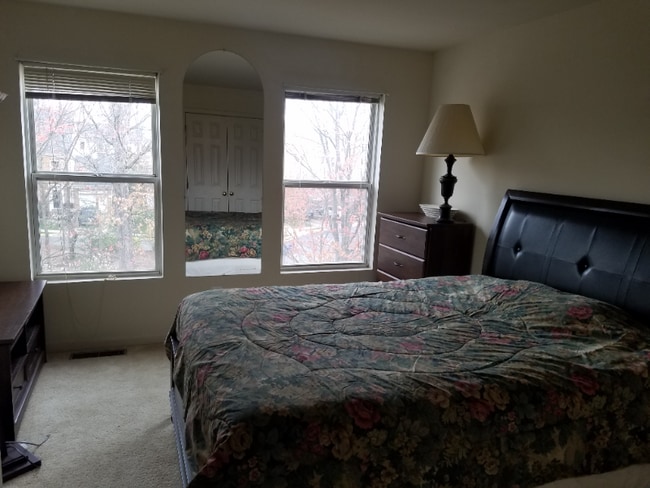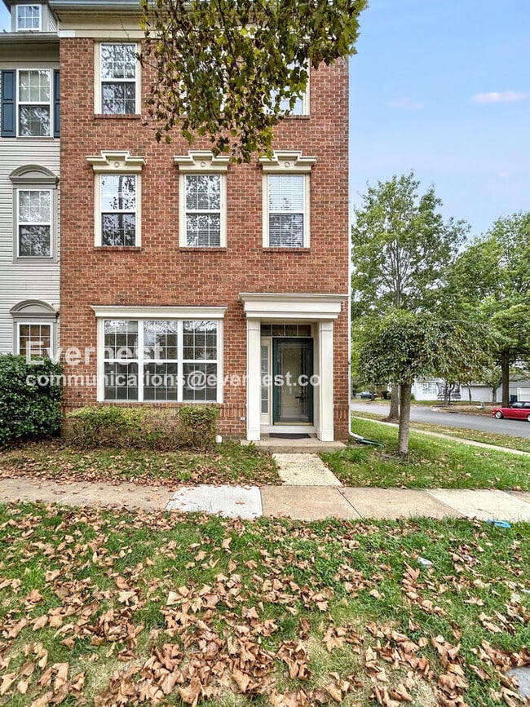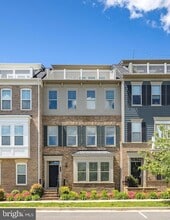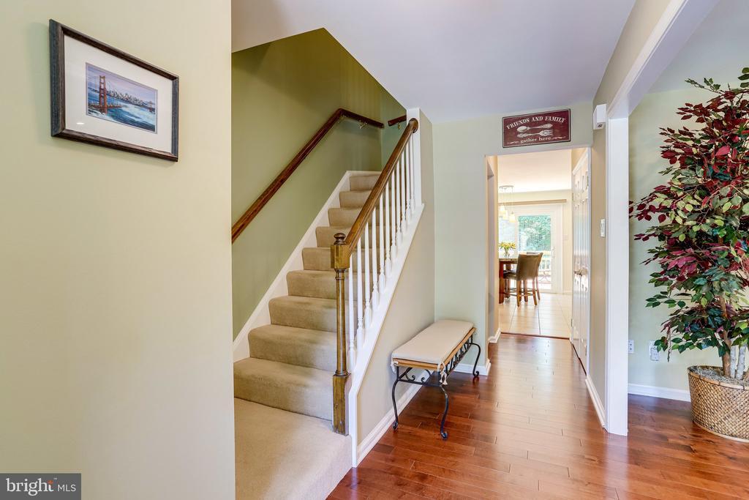7947 Hidden Bridge Dr
Springfield, VA 22153
-
Bedrooms
4
-
Bathrooms
3
-
Square Feet
2,334 sq ft
-
Available
Available Oct 9
Highlights
- View of Trees or Woods
- Colonial Architecture
- Deck
- Recreation Room
- Wooded Lot
- Traditional Floor Plan

About This Home
Move-in ready! Absolutely beautiful and meticulous all brick townhouse backing to trees with 2 parking spaces right out-front. Loads of numerous updates including: roof, high-end smart stainless appliances, new front walkway and steps, front steps railing sandblasted & powder coated, gleaming hardwood floors, recessed lighting, kitchen tile floors, lighting in bedrooms, additional R30 attic insulation, NEST system, vinyl plank floors in lower level, LeafGuard gutters, sliding doors to spacious deck and to walk-out lower level patio, 2 new bathrooms, wood trim replaced on exterior of home, landscaping. fourth bedroom in lower level (ntc), storage sheds...the list goes on. Covered Bridge Community is surrounded by nature paths and trees. Close to FFAX County Parkway, I-95, Shopping (Wegmans, Costco, Springfield Town Center & more.
7947 Hidden Bridge Dr is a townhome located in Fairfax County and the 22153 ZIP Code. This area is served by the Fairfax County Public Schools attendance zone.
Home Details
Home Type
Year Built
Bedrooms and Bathrooms
Finished Basement
Flooring
Home Design
Home Security
Interior Spaces
Kitchen
Laundry
Listing and Financial Details
Lot Details
Outdoor Features
Parking
Schools
Utilities
Views
Community Details
Amenities
Overview
Pet Policy
Recreation
Contact
- Listed by Christine M Oberhelman | RE/MAX Allegiance
- Phone Number
- Contact
-
Source
 Bright MLS, Inc.
Bright MLS, Inc.
- Fireplace
- Dishwasher
- Basement
Renting a home in Newington, Virginia puts you mere minutes from all of the cultural and historic sites in Washington, D.C. With a strong military presence that includes Davidson AAF and Fort Belvoir. Residents of Newington can hop on I-395 to easily reach Downtown DC, just 15 miles away. Climb aboard a Metro train headed north if you want to avoid high traffic times on the busy highway.
Enjoy restaurants such as Saratoga Pizzeria & Grill, which features Italian, Greek, and American fare, including its famous Gy-Roll, an egg roll stuffed with gyro meat, mozzarella, and feta. Afghan Bistro serves extraordinary chicken, lamb, and ground beef dishes with an Asian flair.
Learn more about living in Newington| Colleges & Universities | Distance | ||
|---|---|---|---|
| Colleges & Universities | Distance | ||
| Drive: | 13 min | 6.2 mi | |
| Drive: | 20 min | 11.1 mi | |
| Drive: | 22 min | 11.3 mi | |
| Drive: | 21 min | 11.9 mi |
 The GreatSchools Rating helps parents compare schools within a state based on a variety of school quality indicators and provides a helpful picture of how effectively each school serves all of its students. Ratings are on a scale of 1 (below average) to 10 (above average) and can include test scores, college readiness, academic progress, advanced courses, equity, discipline and attendance data. We also advise parents to visit schools, consider other information on school performance and programs, and consider family needs as part of the school selection process.
The GreatSchools Rating helps parents compare schools within a state based on a variety of school quality indicators and provides a helpful picture of how effectively each school serves all of its students. Ratings are on a scale of 1 (below average) to 10 (above average) and can include test scores, college readiness, academic progress, advanced courses, equity, discipline and attendance data. We also advise parents to visit schools, consider other information on school performance and programs, and consider family needs as part of the school selection process.
View GreatSchools Rating Methodology
Data provided by GreatSchools.org © 2025. All rights reserved.
Transportation options available in Springfield include Franconia-Springfield, located 5.9 miles from 7947 Hidden Bridge Dr. 7947 Hidden Bridge Dr is near Ronald Reagan Washington Ntl, located 17.1 miles or 28 minutes away, and Washington Dulles International, located 26.3 miles or 47 minutes away.
| Transit / Subway | Distance | ||
|---|---|---|---|
| Transit / Subway | Distance | ||
|
|
Drive: | 12 min | 5.9 mi |
|
|
Drive: | 18 min | 10.4 mi |
|
|
Drive: | 21 min | 13.2 mi |
|
|
Drive: | 22 min | 13.5 mi |
| Commuter Rail | Distance | ||
|---|---|---|---|
| Commuter Rail | Distance | ||
|
|
Drive: | 4 min | 2.2 mi |
|
|
Drive: | 8 min | 3.5 mi |
|
|
Drive: | 14 min | 6.9 mi |
|
|
Drive: | 15 min | 7.5 mi |
|
|
Drive: | 16 min | 7.5 mi |
| Airports | Distance | ||
|---|---|---|---|
| Airports | Distance | ||
|
Ronald Reagan Washington Ntl
|
Drive: | 28 min | 17.1 mi |
|
Washington Dulles International
|
Drive: | 47 min | 26.3 mi |
Time and distance from 7947 Hidden Bridge Dr.
| Shopping Centers | Distance | ||
|---|---|---|---|
| Shopping Centers | Distance | ||
| Drive: | 5 min | 2.3 mi | |
| Drive: | 6 min | 2.3 mi | |
| Drive: | 5 min | 2.5 mi |
| Parks and Recreation | Distance | ||
|---|---|---|---|
| Parks and Recreation | Distance | ||
|
Hidden Pond Nature Center
|
Drive: | 12 min | 4.9 mi |
|
Meadowood Recreation Area
|
Drive: | 12 min | 6.0 mi |
|
Occoquan Regional Park
|
Drive: | 17 min | 6.5 mi |
|
Sandy Run Regional Park
|
Drive: | 16 min | 7.0 mi |
|
Pohick Bay Regional Park
|
Drive: | 13 min | 7.3 mi |
| Hospitals | Distance | ||
|---|---|---|---|
| Hospitals | Distance | ||
| Drive: | 11 min | 5.8 mi | |
| Drive: | 18 min | 9.7 mi | |
| Drive: | 18 min | 9.9 mi |
| Military Bases | Distance | ||
|---|---|---|---|
| Military Bases | Distance | ||
| Drive: | 16 min | 7.8 mi | |
| Drive: | 22 min | 14.8 mi |
You May Also Like
Similar Rentals Nearby
What Are Walk Score®, Transit Score®, and Bike Score® Ratings?
Walk Score® measures the walkability of any address. Transit Score® measures access to public transit. Bike Score® measures the bikeability of any address.
What is a Sound Score Rating?
A Sound Score Rating aggregates noise caused by vehicle traffic, airplane traffic and local sources
