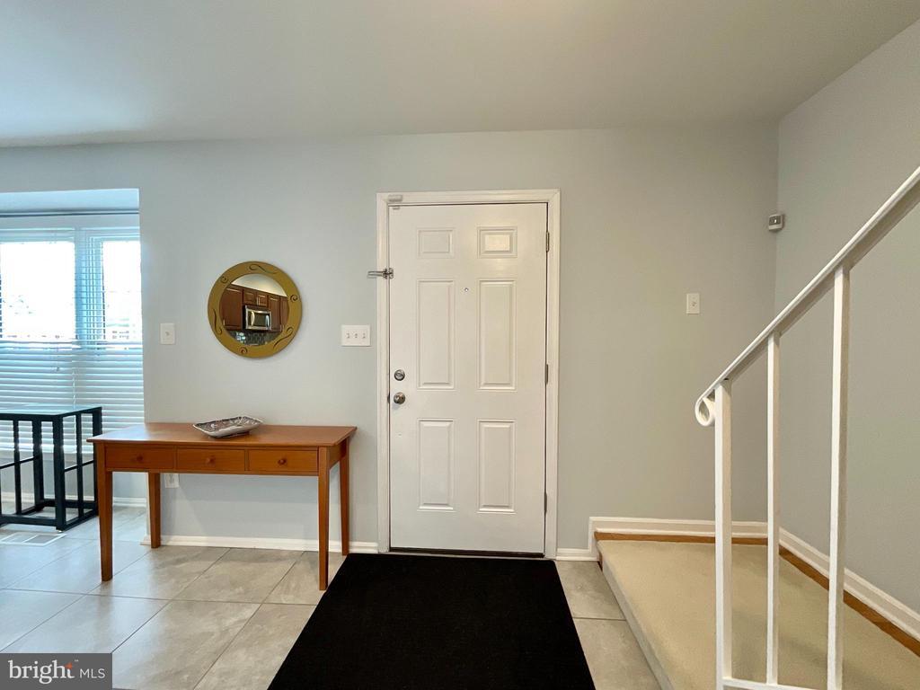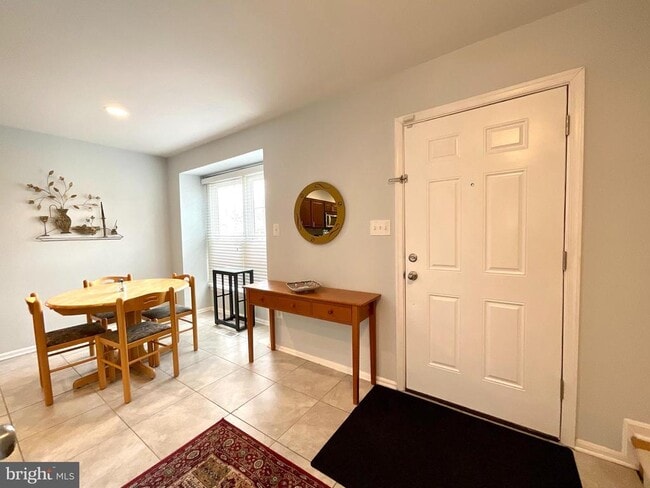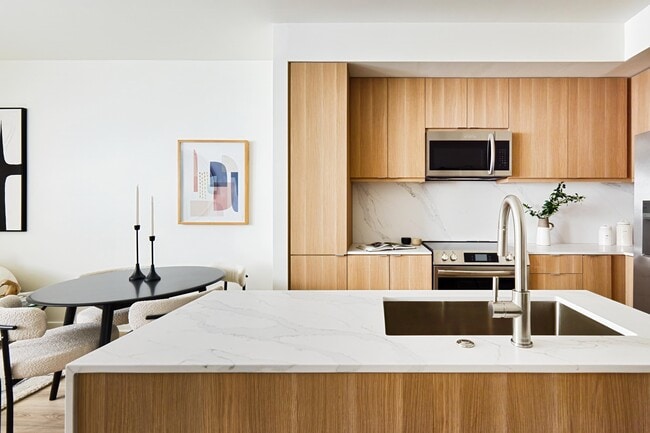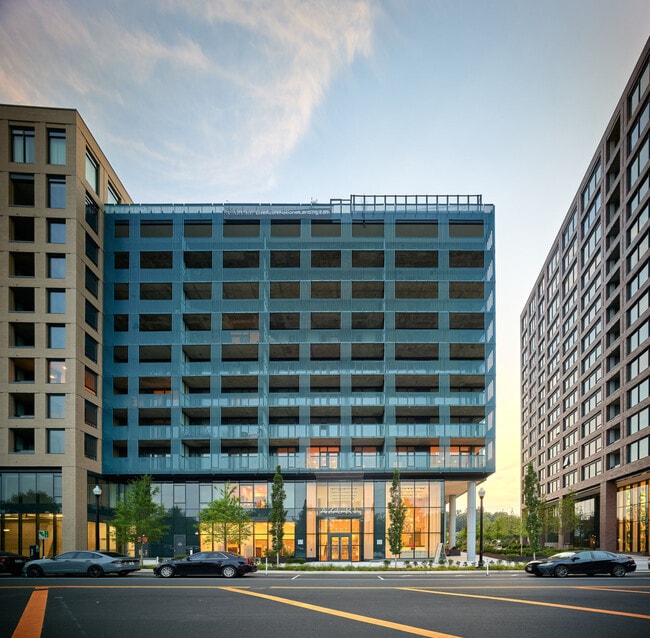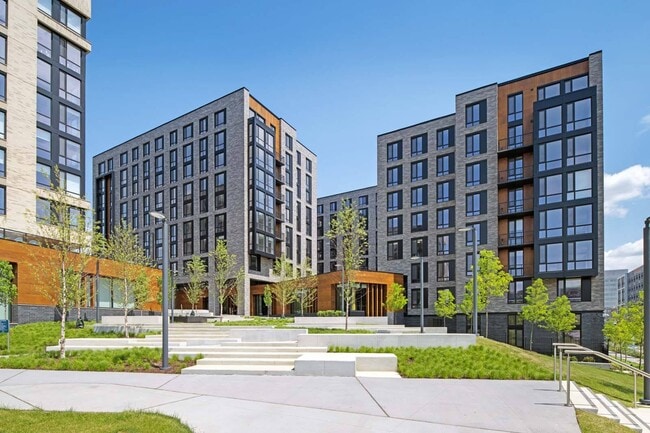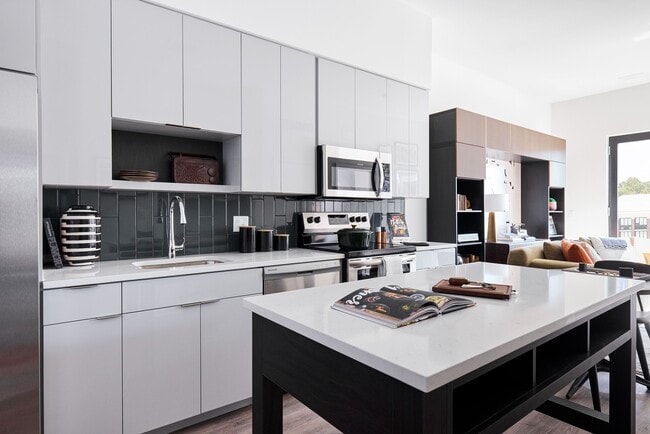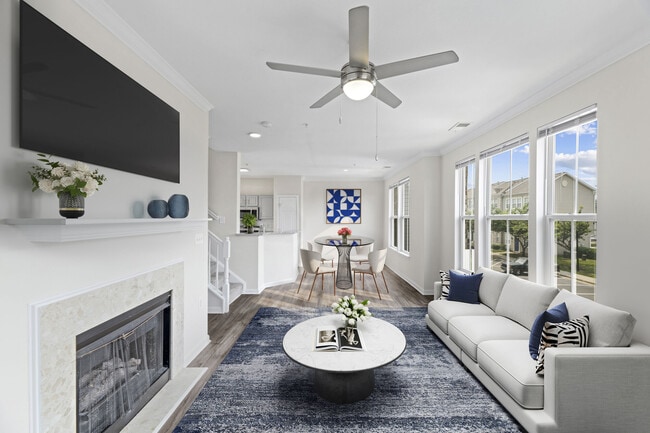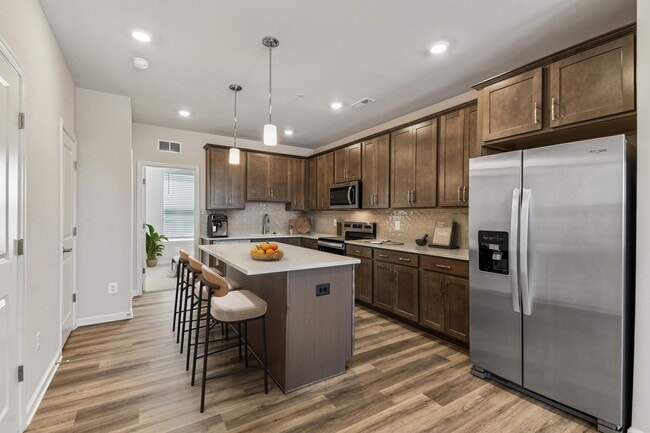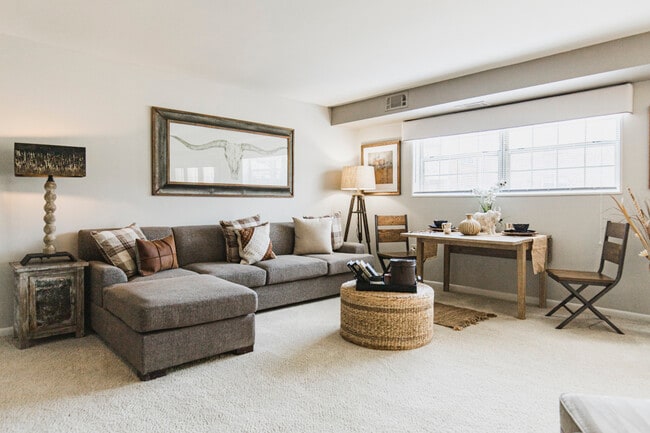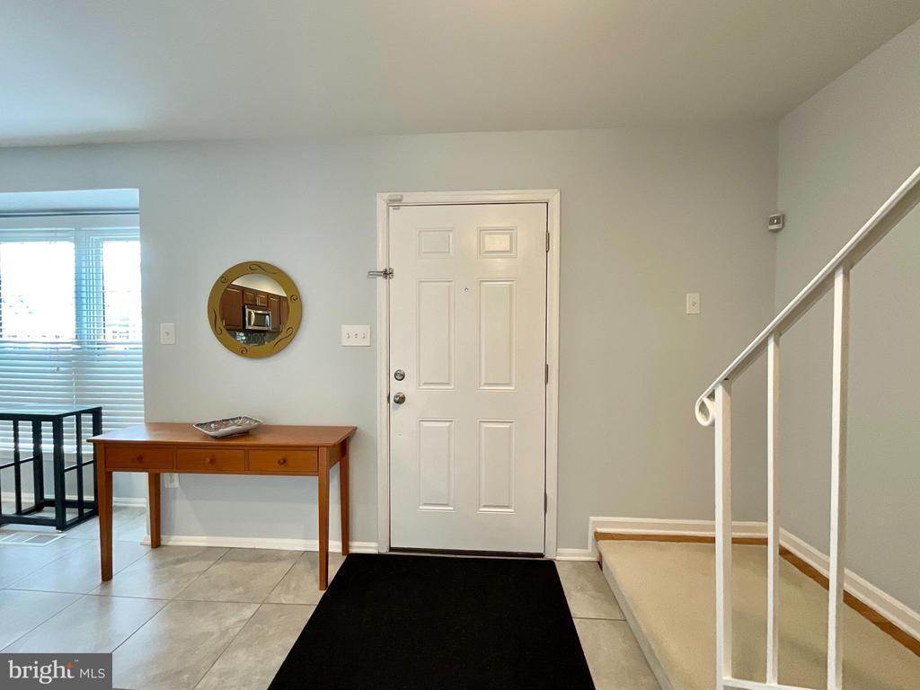7334 Rockford Dr
Falls Church, VA 22043
-
Bedrooms
3
-
Bathrooms
3.5
-
Square Feet
2,220 sq ft
-
Available
Available Now
Highlights
- Colonial Architecture
- Recreation Room
- Traditional Floor Plan
- Wood Flooring
- Upgraded Countertops
- Breakfast Room

About This Home
This wonderfully maintained townhome features 3 levels and over 2,200 square feet of living space! The main level offers gorgeous hardwood flooring, an updated kitchen with granite countertops and stainless steel appliances, spacious living room and dining room, breakfast area, and powder room. The upper level also consists of hardwood flooring, a sizable primary bedroom with 3 closets and a primary bathroom with granite countertops and glass enclosed shower. Bedrooms 2 and 3 have ample space, and the additional hall bath includes a single vanity and tub shower. The lower level features a large rec room with wood-burning fireplace, access to the patio, and a pocket door for privacy. Basement carpet will be replaced with wood flooring and stairs have been newly finished. The laundry room has Whirlpool W/D, and an additional full bath offers a vanity with tub shower. All bathrooms are updated. The exterior has a fantastic patio, perfect for entertaining, and the home comes with 1 assigned parking space (#104) and plenty of guest parking. Fantastic location close to Tysons and downtown Falls Church! No pets. Townhouse is allergy/pet free.
7334 Rockford Dr is a townhome located in Fairfax County and the 22043 ZIP Code. This area is served by the Fairfax County Public Schools attendance zone.
Home Details
Home Type
Year Built
Basement
Bedrooms and Bathrooms
Flooring
Home Design
Home Security
Interior Spaces
Kitchen
Laundry
Listing and Financial Details
Lot Details
Outdoor Features
Parking
Schools
Utilities
Community Details
Overview
Pet Policy
Contact
- Listed by Karen A Briscoe | Serhant
- Phone Number
- Contact
-
Source
 Bright MLS, Inc.
Bright MLS, Inc.
- Fireplace
- Dishwasher
- Basement
Outstanding tacos and quality education may seem like an odd pair, but it sure does work for Pimmit Hills! Taco Bamba is a staple to living in Pimmit Hills with its quick and delicious tacos that are food truck style, so be sure to check it out after you find you perfect apartment. And don’t forget about the quality public schools in Fairfax County Public Schools, along with various high-ranking private schools.
This upscale neighborhood boasts a premier location just 13 miles west of Washington D.C. with various apartment rentals. The nation’s capital is at your fingertips when you live in this quaint neighborhood. You can visit the Smithsonian National Zoo, admire the Washington Monument, or even tour the White House! And if you’re interested in visiting other neighboring areas for work or play, this neighborhood is completely commuter-friendly, as it’s surrounded by major interstates.
Learn more about living in Pimmit Hills| Colleges & Universities | Distance | ||
|---|---|---|---|
| Colleges & Universities | Distance | ||
| Drive: | 11 min | 5.4 mi | |
| Drive: | 12 min | 6.4 mi | |
| Drive: | 12 min | 7.0 mi | |
| Drive: | 18 min | 8.7 mi |
 The GreatSchools Rating helps parents compare schools within a state based on a variety of school quality indicators and provides a helpful picture of how effectively each school serves all of its students. Ratings are on a scale of 1 (below average) to 10 (above average) and can include test scores, college readiness, academic progress, advanced courses, equity, discipline and attendance data. We also advise parents to visit schools, consider other information on school performance and programs, and consider family needs as part of the school selection process.
The GreatSchools Rating helps parents compare schools within a state based on a variety of school quality indicators and provides a helpful picture of how effectively each school serves all of its students. Ratings are on a scale of 1 (below average) to 10 (above average) and can include test scores, college readiness, academic progress, advanced courses, equity, discipline and attendance data. We also advise parents to visit schools, consider other information on school performance and programs, and consider family needs as part of the school selection process.
View GreatSchools Rating Methodology
Data provided by GreatSchools.org © 2025. All rights reserved.
Transportation options available in Falls Church include Mclean, located 2.5 miles from 7334 Rockford Dr. 7334 Rockford Dr is near Ronald Reagan Washington Ntl, located 13.0 miles or 21 minutes away, and Washington Dulles International, located 16.9 miles or 30 minutes away.
| Transit / Subway | Distance | ||
|---|---|---|---|
| Transit / Subway | Distance | ||
|
|
Drive: | 5 min | 2.5 mi |
|
|
Drive: | 6 min | 2.7 mi |
|
|
Drive: | 6 min | 3.0 mi |
|
|
Drive: | 10 min | 6.9 mi |
|
|
Drive: | 13 min | 7.6 mi |
| Commuter Rail | Distance | ||
|---|---|---|---|
| Commuter Rail | Distance | ||
|
|
Drive: | 17 min | 10.5 mi |
|
|
Drive: | 18 min | 10.7 mi |
|
|
Drive: | 18 min | 11.6 mi |
|
|
Drive: | 22 min | 12.8 mi |
|
|
Drive: | 24 min | 14.0 mi |
| Airports | Distance | ||
|---|---|---|---|
| Airports | Distance | ||
|
Ronald Reagan Washington Ntl
|
Drive: | 21 min | 13.0 mi |
|
Washington Dulles International
|
Drive: | 30 min | 16.9 mi |
Time and distance from 7334 Rockford Dr.
| Shopping Centers | Distance | ||
|---|---|---|---|
| Shopping Centers | Distance | ||
| Walk: | 8 min | 0.4 mi | |
| Walk: | 9 min | 0.5 mi | |
| Walk: | 16 min | 0.8 mi |
| Parks and Recreation | Distance | ||
|---|---|---|---|
| Parks and Recreation | Distance | ||
|
W&OD Trail
|
Drive: | 5 min | 2.6 mi |
|
Benjamin Banneker Park
|
Drive: | 6 min | 3.1 mi |
|
Parkhurst Park
|
Drive: | 9 min | 4.1 mi |
|
Upton Hill Regional Park
|
Drive: | 10 min | 4.6 mi |
|
Rock Spring Park
|
Drive: | 9 min | 4.7 mi |
| Hospitals | Distance | ||
|---|---|---|---|
| Hospitals | Distance | ||
| Drive: | 9 min | 4.4 mi | |
| Drive: | 7 min | 4.4 mi | |
| Drive: | 7 min | 4.4 mi |
| Military Bases | Distance | ||
|---|---|---|---|
| Military Bases | Distance | ||
| Drive: | 16 min | 8.5 mi |
You May Also Like
Similar Rentals Nearby
-
-
-
-
-
-
-
-
1 / 15
-
-
What Are Walk Score®, Transit Score®, and Bike Score® Ratings?
Walk Score® measures the walkability of any address. Transit Score® measures access to public transit. Bike Score® measures the bikeability of any address.
What is a Sound Score Rating?
A Sound Score Rating aggregates noise caused by vehicle traffic, airplane traffic and local sources
