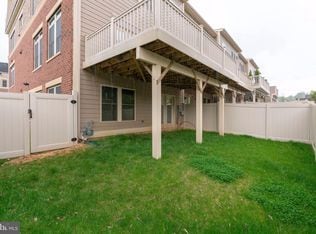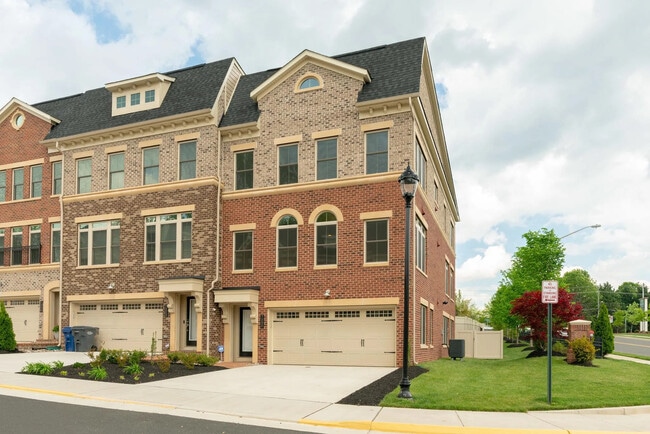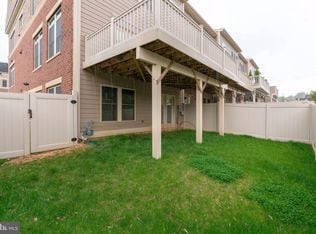7200 Holywell Lane
Falls Church, VA 22043
-
Bedrooms
4
-
Bathrooms
3.5
-
Square Feet
3,137 sq ft
-
Available
Available Aug 15
Highlights
- Patio
- Walk-In Closets
- Hardwood Floors
- Yard
- Fireplace
- Deck

About This Home
A rarely found stunning, spacious, and highly sought-after end-unit townhome near Tyson's! Built in 2017, this 4-bedroom, 3.5-bath, brick-front townhome is perfectly designed for modern comfort and convenience. Step inside to discover gleaming hardwood flooring throughout the main level and staircase, leading to an inviting living area centered around a cozy fireplace. The state-of-the-art kitchen comes fully equipped with premium appliances. Entertain with ease on the giant upper deck or the lower private backyard patio. Parking is a breeze with a 2-car garage and two additional driveway spaces. This home truly is "the center of everything" for unparalleled shopping, dining, and entertainment, with Tyson's Corner Center just moments away. The vibrant Founder Row in Falls Church is also just minutes from your doorstep, offering an array of upscale dining experiences, boutique shops, movies, and concerts. Enjoy exceptional grocery options, including a new Whole Foods Market, Giant, Harris Teeter, and Trader Joe's. They are all just minutes away. Walking distance to the West Falls Church metro. Quick access to major routes including Rt7, I-66, I-495 and I-267.
7200 Holywell Lane is a townhome located in Fairfax County and the 22043 ZIP Code.
Townhome Features
Washer/Dryer
Air Conditioning
Dishwasher
Hardwood Floors
- Washer/Dryer
- Air Conditioning
- Heating
- Cable Ready
- Double Vanities
- Tub/Shower
- Fireplace
- Dishwasher
- Granite Countertops
- Stainless Steel Appliances
- Island Kitchen
- Kitchen
- Range
- Hardwood Floors
- Carpet
- Walk-In Closets
- Storage Space
- Patio
- Deck
- Yard
Fees and Policies
The fees below are based on community-supplied data and may exclude additional fees and utilities.
- Dogs Allowed
-
Fees not specified
-
Weight limit--
-
Pet Limit--
Details
Property Information
-
Built in 2017
Contact
- Listed by Michelle D
- Contact
With its rolling hills, mature trees, and neat houses on tidy lawns, Idylwood is aptly named: it is both idyllic and wooded. But there's more to this picture-perfect neighborhood than meets the eye. Sure, it has paved bicycle trails, wide sidewalks, and beautiful parks -- but it is also strategically located. Idylwood is on the west side of Falls Church, framed by I-66 and I-495. Washington DC is directly west, roughly 12 miles away. The Metro train's Orange line takes commuters to the city in about 20 minutes, making Idylwood perfect for those who work in the city but want a quieter place to call home.
Learn more about living in Idylwood| Colleges & Universities | Distance | ||
|---|---|---|---|
| Colleges & Universities | Distance | ||
| Drive: | 11 min | 5.1 mi | |
| Drive: | 11 min | 6.2 mi | |
| Drive: | 15 min | 6.2 mi | |
| Drive: | 12 min | 7.4 mi |
Transportation options available in Falls Church include Mclean, located 2.9 miles from 7200 Holywell Lane. 7200 Holywell Lane is near Ronald Reagan Washington Ntl, located 12.8 miles or 21 minutes away, and Washington Dulles International, located 17.3 miles or 31 minutes away.
| Transit / Subway | Distance | ||
|---|---|---|---|
| Transit / Subway | Distance | ||
|
|
Drive: | 6 min | 2.9 mi |
|
|
Drive: | 7 min | 3.1 mi |
|
|
Drive: | 13 min | 6.9 mi |
|
|
Drive: | 11 min | 7.3 mi |
|
|
Drive: | 11 min | 7.4 mi |
| Commuter Rail | Distance | ||
|---|---|---|---|
| Commuter Rail | Distance | ||
|
|
Drive: | 18 min | 10.9 mi |
|
|
Drive: | 19 min | 11.1 mi |
|
|
Drive: | 18 min | 11.4 mi |
|
|
Drive: | 23 min | 13.2 mi |
|
|
Drive: | 24 min | 14.4 mi |
| Airports | Distance | ||
|---|---|---|---|
| Airports | Distance | ||
|
Ronald Reagan Washington Ntl
|
Drive: | 21 min | 12.8 mi |
|
Washington Dulles International
|
Drive: | 31 min | 17.3 mi |
Time and distance from 7200 Holywell Lane.
| Shopping Centers | Distance | ||
|---|---|---|---|
| Shopping Centers | Distance | ||
| Walk: | 5 min | 0.3 mi | |
| Walk: | 10 min | 0.6 mi | |
| Walk: | 18 min | 0.9 mi |
| Parks and Recreation | Distance | ||
|---|---|---|---|
| Parks and Recreation | Distance | ||
|
W&OD Trail
|
Drive: | 4 min | 2.4 mi |
|
Benjamin Banneker Park
|
Drive: | 6 min | 2.9 mi |
|
Parkhurst Park
|
Drive: | 8 min | 3.9 mi |
|
Upton Hill Regional Park
|
Drive: | 9 min | 4.4 mi |
|
Rock Spring Park
|
Drive: | 9 min | 4.4 mi |
| Hospitals | Distance | ||
|---|---|---|---|
| Hospitals | Distance | ||
| Drive: | 8 min | 2.8 mi | |
| Drive: | 10 min | 4.7 mi | |
| Drive: | 8 min | 4.8 mi |
| Military Bases | Distance | ||
|---|---|---|---|
| Military Bases | Distance | ||
| Drive: | 16 min | 8.3 mi |
- Washer/Dryer
- Air Conditioning
- Heating
- Cable Ready
- Double Vanities
- Tub/Shower
- Fireplace
- Dishwasher
- Granite Countertops
- Stainless Steel Appliances
- Island Kitchen
- Kitchen
- Range
- Hardwood Floors
- Carpet
- Walk-In Closets
- Storage Space
- Patio
- Deck
- Yard
7200 Holywell Lane Photos
What Are Walk Score®, Transit Score®, and Bike Score® Ratings?
Walk Score® measures the walkability of any address. Transit Score® measures access to public transit. Bike Score® measures the bikeability of any address.
What is a Sound Score Rating?
A Sound Score Rating aggregates noise caused by vehicle traffic, airplane traffic and local sources





