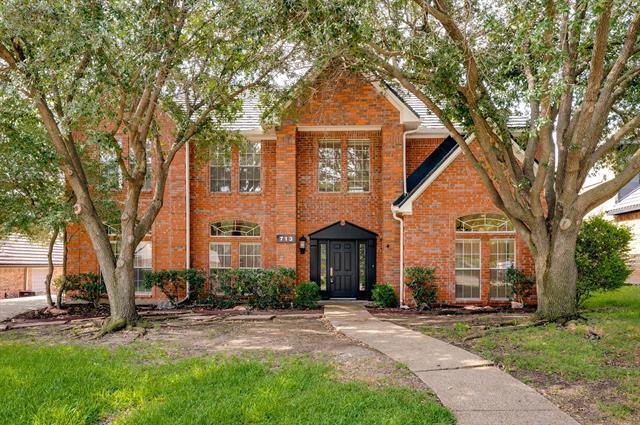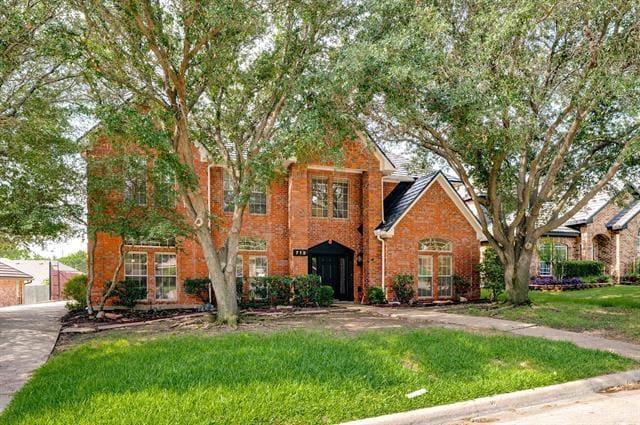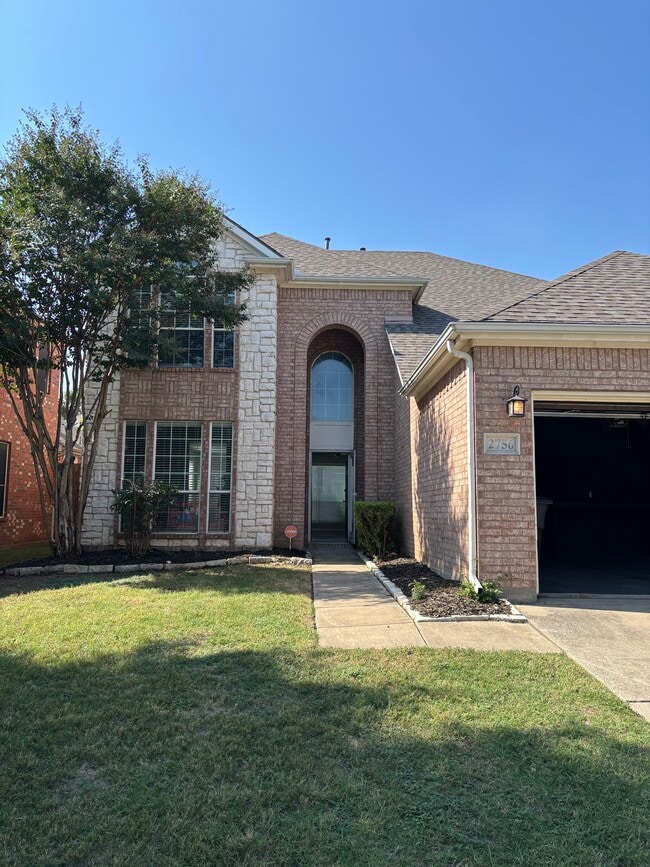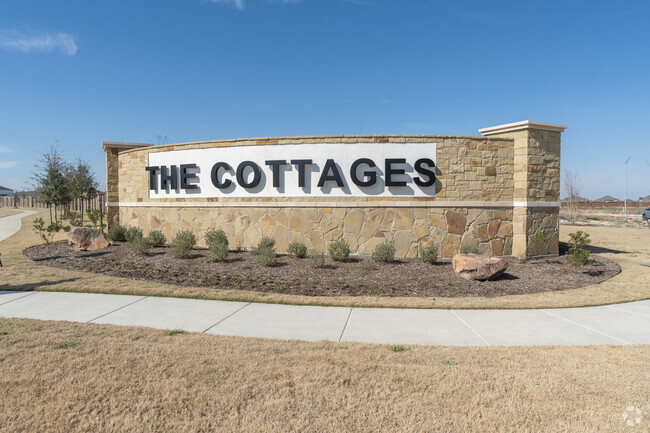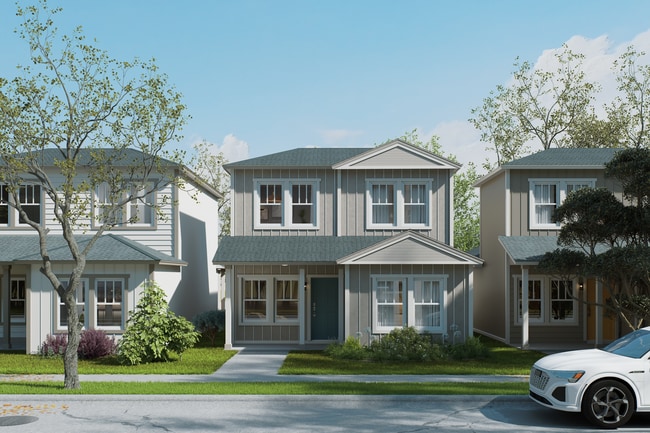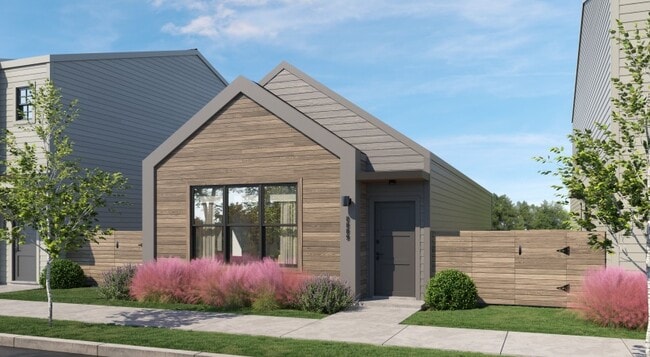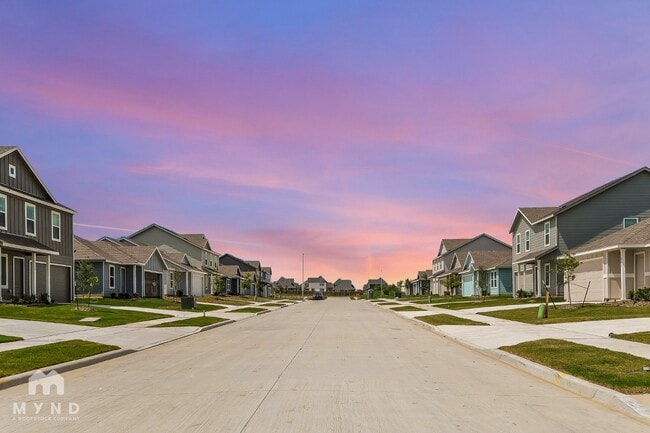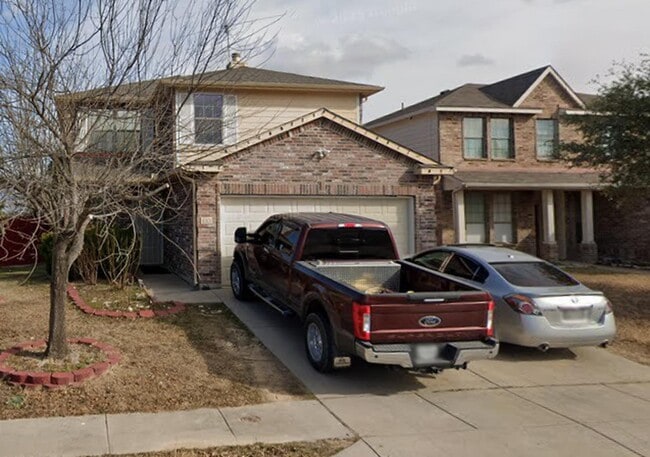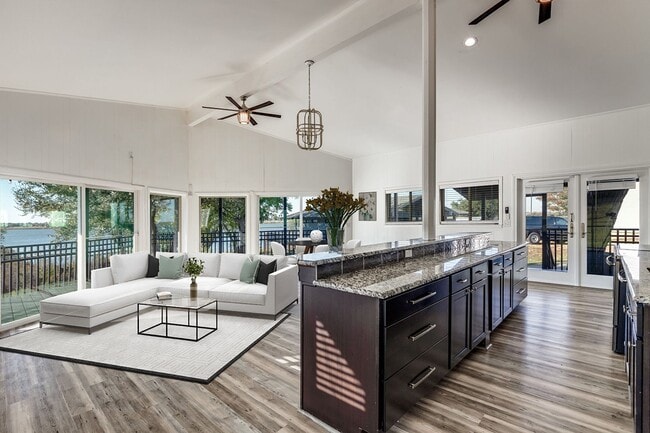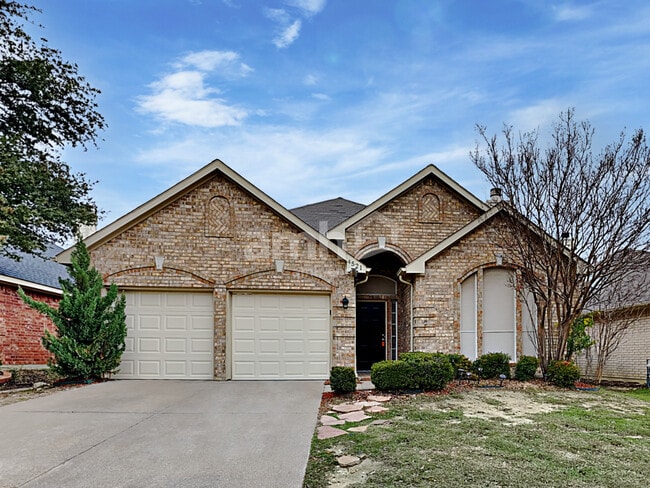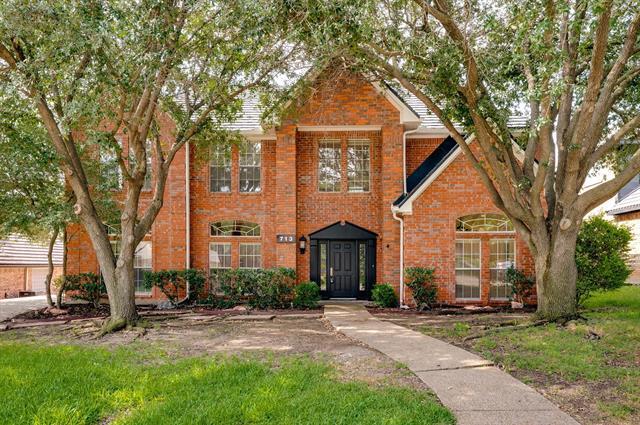713 Paul Dr
Hurst, TX 76054
-
Bedrooms
5
-
Bathrooms
3.5
-
Square Feet
3,315 sq ft
-
Available
Available Now
Highlights
- Parking available for a boat
- Gated Parking
- Vaulted Ceiling
- Traditional Architecture
- Wood Flooring
- Granite Countertops

About This Home
Spacious 5-Bedroom Home in Desirable North Hurst This beautifully updated home offers a perfect blend of comfort and functionality. The kitchen features granite countertops, detailed tile work, ample workspace, a breakfast bar, and an inviting dining area filled with natural light. It opens to expansive living and dining areas anchored by a stunning wood-burning fireplace. The primary suite is conveniently located downstairs and includes a nicely updated bath and a walk-in closet with built-ins. Upstairs, the large game room easily accommodates a pool table with additional space for games, TV, a fireplace, and a wet bar—ideal for entertaining. Brand new Carpet installed. The four secondary bedrooms are split for privacy, with two sharing a Jack-and-Jill bathroom. Additional highlights include RV boat storage, a 2012 shake metal roof, two AC units (both replaced in 2016), solar screens, space for a freezer in the utility room, mature trees, and a quiet, established neighborhood. Zoned for highly sought-after Birdville ISD.
713 Paul Dr is a house located in Tarrant County and the 76054 ZIP Code. This area is served by the Birdville Independent attendance zone.
Home Details
Home Type
Year Built
Bedrooms and Bathrooms
Flooring
Home Design
Home Security
Interior Spaces
Kitchen
Listing and Financial Details
Lot Details
Outdoor Features
Parking
Schools
Utilities
Community Details
Overview
Pet Policy
Fees and Policies
The fees below are based on community-supplied data and may exclude additional fees and utilities.
-
One-Time Basics
-
Due at Application
-
Application Fee Per ApplicantCharged per applicant.$75
-
-
Due at Move-In
-
Security Deposit - RefundableCharged per unit.$4,000
-
-
Due at Application
-
Garage Lot
Property Fee Disclaimer: Based on community-supplied data and independent market research. Subject to change without notice. May exclude fees for mandatory or optional services and usage-based utilities.
Contact
- Listed by Santos Jovel | JPAR - Plano
- Phone Number
- Contact
-
Source
 North Texas Real Estate Information System, Inc.
North Texas Real Estate Information System, Inc.
- High Speed Internet Access
- Air Conditioning
- Heating
- Ceiling Fans
- Cable Ready
- Storage Space
- Fireplace
- Dishwasher
- Disposal
- Granite Countertops
- Pantry
- Island Kitchen
- Eat-in Kitchen
- Microwave
- Oven
- Range
- Hardwood Floors
- Carpet
- Tile Floors
- Vinyl Flooring
- Vaulted Ceiling
- Walk-In Closets
- Gated
- Fenced Lot
Located in the Mid-Cities area between Dallas and Fort Worth, suburban Hurst/Euless/Bedford sits in a central locale which is also directly north of Arlington and adjacent to Dallas/Fort Worth International Airport. Major roadways connect Hurst/Euless/Bedford to a host of nearby attractions in neighboring cities.
Hurst/Euless/Bedford is home to the prestigious Hurst/Euless/Bedford Independent School District, ranked the #1 District in Texas for Academic Performance and Financial Efficiency by the Education Resource Group. Families especially love Hurst/Euless/Bedford for this reason in addition to its many shopping and dining options, parks, and low cost of living.
Learn more about living in Hurst/Euless/Bedford| Colleges & Universities | Distance | ||
|---|---|---|---|
| Colleges & Universities | Distance | ||
| Drive: | 6 min | 2.6 mi | |
| Drive: | 23 min | 13.1 mi | |
| Drive: | 23 min | 14.4 mi | |
| Drive: | 28 min | 17.4 mi |
 The GreatSchools Rating helps parents compare schools within a state based on a variety of school quality indicators and provides a helpful picture of how effectively each school serves all of its students. Ratings are on a scale of 1 (below average) to 10 (above average) and can include test scores, college readiness, academic progress, advanced courses, equity, discipline and attendance data. We also advise parents to visit schools, consider other information on school performance and programs, and consider family needs as part of the school selection process.
The GreatSchools Rating helps parents compare schools within a state based on a variety of school quality indicators and provides a helpful picture of how effectively each school serves all of its students. Ratings are on a scale of 1 (below average) to 10 (above average) and can include test scores, college readiness, academic progress, advanced courses, equity, discipline and attendance data. We also advise parents to visit schools, consider other information on school performance and programs, and consider family needs as part of the school selection process.
View GreatSchools Rating Methodology
Data provided by GreatSchools.org © 2026. All rights reserved.
Transportation options available in Hurst include Smithfield Station, located 2.8 miles from 713 Paul Dr. 713 Paul Dr is near Dallas-Fort Worth International, located 12.9 miles or 22 minutes away, and Dallas Love Field, located 25.2 miles or 36 minutes away.
| Transit / Subway | Distance | ||
|---|---|---|---|
| Transit / Subway | Distance | ||
| Drive: | 7 min | 2.8 mi | |
| Drive: | 12 min | 5.4 mi | |
| Drive: | 16 min | 8.1 mi | |
| Drive: | 20 min | 9.5 mi | |
| Drive: | 18 min | 10.7 mi |
| Commuter Rail | Distance | ||
|---|---|---|---|
| Commuter Rail | Distance | ||
|
|
Drive: | 12 min | 6.4 mi |
|
|
Drive: | 12 min | 7.0 mi |
|
|
Drive: | 15 min | 7.1 mi |
|
|
Drive: | 20 min | 12.1 mi |
|
|
Drive: | 24 min | 14.0 mi |
| Airports | Distance | ||
|---|---|---|---|
| Airports | Distance | ||
|
Dallas-Fort Worth International
|
Drive: | 22 min | 12.9 mi |
|
Dallas Love Field
|
Drive: | 36 min | 25.2 mi |
Time and distance from 713 Paul Dr.
| Shopping Centers | Distance | ||
|---|---|---|---|
| Shopping Centers | Distance | ||
| Walk: | 20 min | 1.0 mi | |
| Drive: | 4 min | 1.4 mi | |
| Drive: | 4 min | 1.4 mi |
| Parks and Recreation | Distance | ||
|---|---|---|---|
| Parks and Recreation | Distance | ||
|
Grapevine Vintage Railroad
|
Drive: | 16 min | 8.1 mi |
|
River Legacy Living Science Center
|
Drive: | 21 min | 12.8 mi |
|
River Legacy Parks
|
Drive: | 22 min | 13.2 mi |
| Hospitals | Distance | ||
|---|---|---|---|
| Hospitals | Distance | ||
| Drive: | 6 min | 2.9 mi | |
| Drive: | 9 min | 4.5 mi | |
| Drive: | 12 min | 6.8 mi |
| Military Bases | Distance | ||
|---|---|---|---|
| Military Bases | Distance | ||
| Drive: | 32 min | 19.2 mi | |
| Drive: | 36 min | 24.0 mi |
You May Also Like
Similar Rentals Nearby
What Are Walk Score®, Transit Score®, and Bike Score® Ratings?
Walk Score® measures the walkability of any address. Transit Score® measures access to public transit. Bike Score® measures the bikeability of any address.
What is a Sound Score Rating?
A Sound Score Rating aggregates noise caused by vehicle traffic, airplane traffic and local sources
