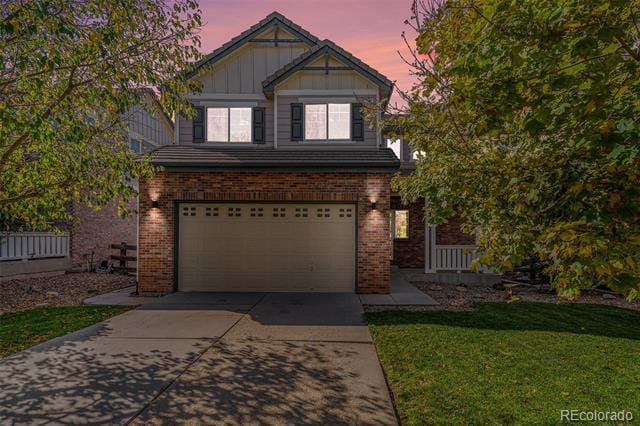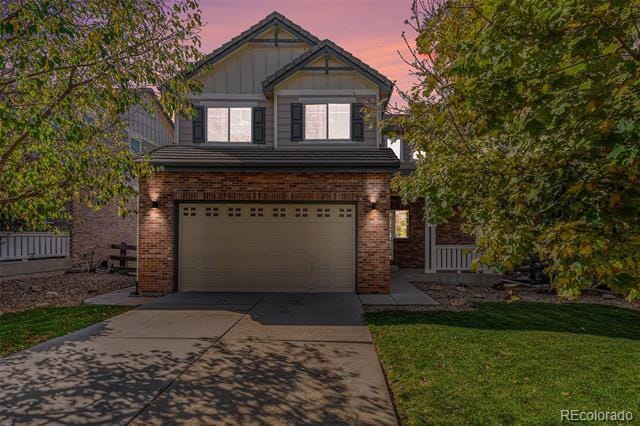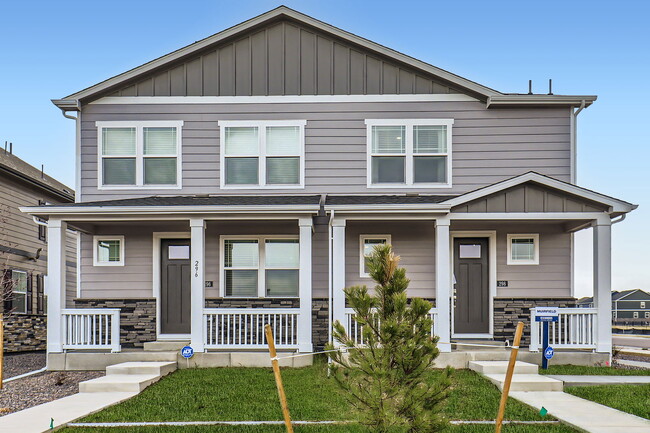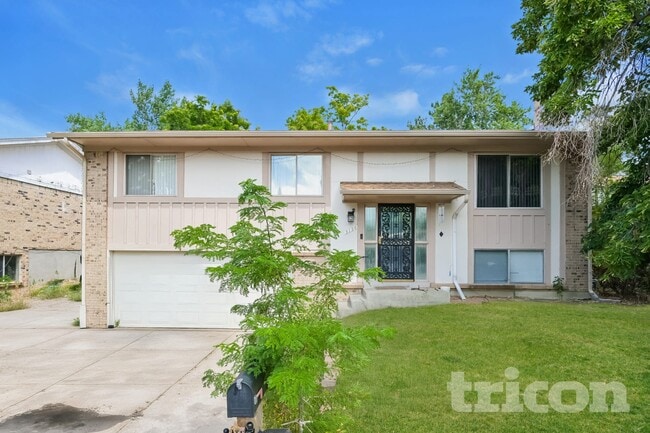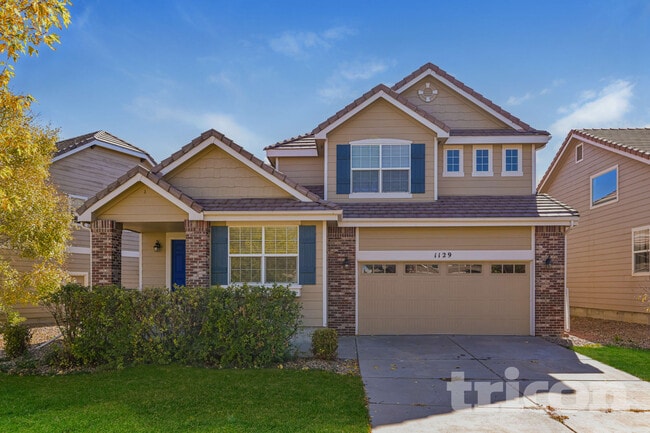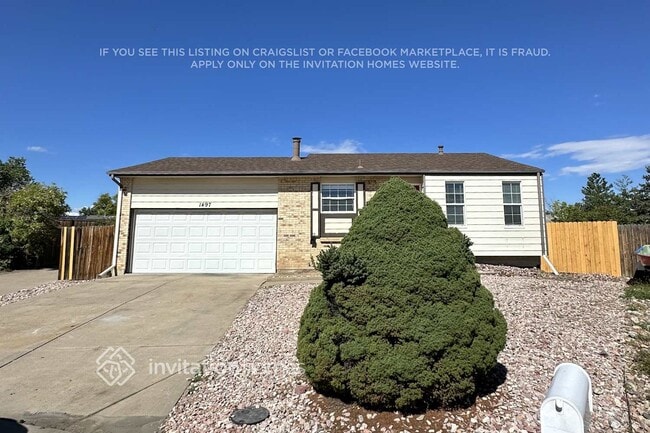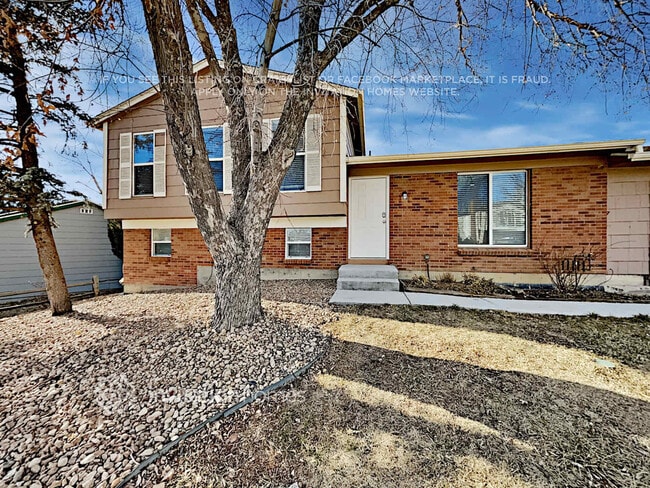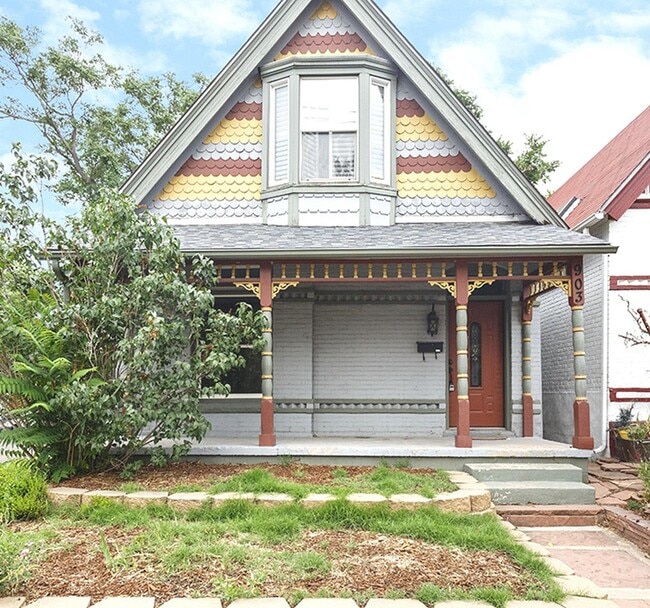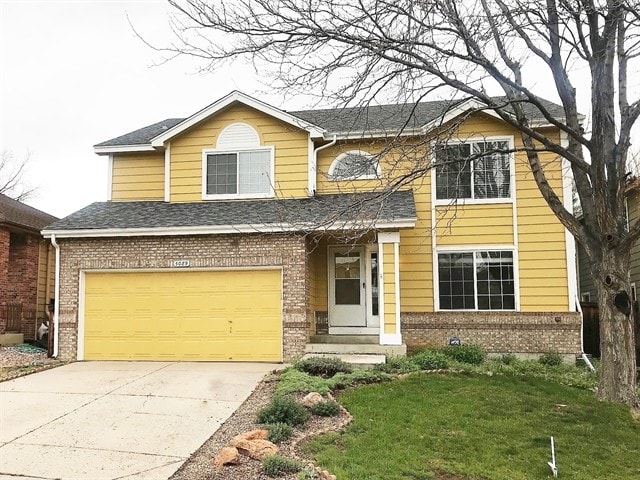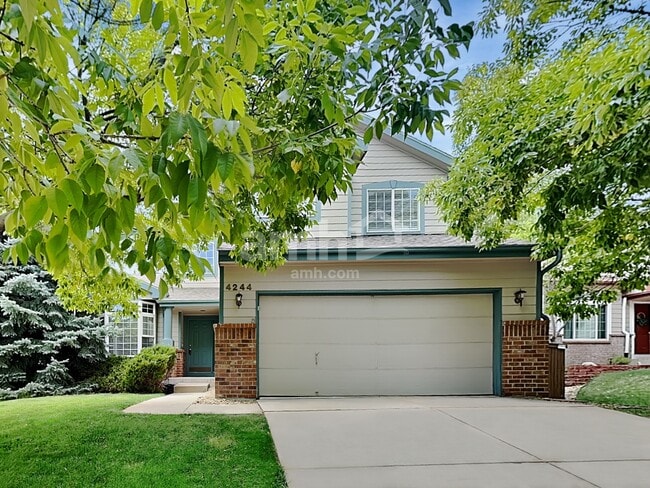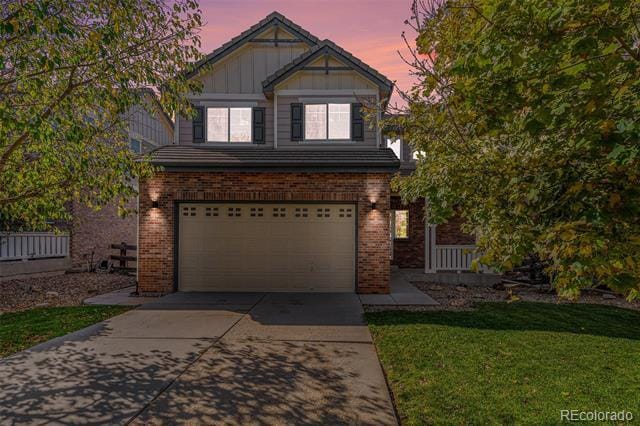6891 S Algonquian Ct
Aurora, CO 80016
-
Bedrooms
3
-
Bathrooms
2.25
-
Square Feet
1,457 sq ft
-
Available
Available Dec 20
Highlights
- Primary Bedroom Suite
- Open Floorplan
- Traditional Architecture
- Loft
- 1 Fireplace
- High Ceiling

About This Home
Welcome to your new home in the highly sought-after Tallyn’s Reach community! This spacious 4-bedroom, 4-bathroom residence offers comfort, style, and plenty of room to grow. Step inside to find an inviting open floor plan featuring a newly remodeled kitchen with modern finishes, stainless steel appliances, sleek countertops, and ample cabinet space—perfect for entertaining or family dinners. The bright and airy living area flows effortlessly into the dining space, creating a warm and welcoming atmosphere. Upstairs, you’ll find four generous bedrooms, including a private primary suite with a spa-like bathroom and walk-in closet. The loft area provides flexible space for a playroom, media room, or additional lounge, while the dedicated office is ideal for remote work or study. Other highlights include: Four full bathrooms, each beautifully designed for comfort and convenience. Two-car garage with plenty of storage space. Unfinished basement offering additional storage or future customization potential. Access to Tallyn’s Reach amenities, parks, and top-rated Cherry Creek schools. Enjoy living in one of southeast Aurora’s most desirable neighborhoods—close to shopping, dining, trails, and E-470 for easy commuting. Single Family Residence MLS# 1820983
6891 S Algonquian Ct is a house located in Arapahoe County and the 80016 ZIP Code. This area is served by the Cherry Creek 5 attendance zone.
Home Details
Home Type
Year Built
Bedrooms and Bathrooms
Flooring
Home Design
Interior Spaces
Kitchen
Laundry
Listing and Financial Details
Location
Lot Details
Outdoor Features
Parking
Schools
Utilities
Community Details
Overview
Pet Policy
Recreation
Fees and Policies
The fees below are based on community-supplied data and may exclude additional fees and utilities.
Property Fee Disclaimer: Based on community-supplied data and independent market research. Subject to change without notice. May exclude fees for mandatory or optional services and usage-based utilities.
Contact
- Listed by Brent Malia | Jason Mitchell Real Estate Colorado, LLC
- Phone Number
- Contact
-
Source
 REcolorado®
REcolorado®
- Washer/Dryer
- Air Conditioning
- Fireplace
- Dishwasher
- Disposal
- Microwave
- Refrigerator
- Carpet
- Basement
Living in Aurora, Colorado combines suburban comfort with convenient access to both city amenities and outdoor adventures. Located just east of Denver, Aurora features more than 100 parks and 6,000 acres of open space perfect for recreation. Residents can tee off at any of the city's six public golf courses or explore natural areas like the Morrison Nature Center at Star K Ranch. The Aurora and Quincy Reservoirs offer opportunities for fishing, boating, and hiking. Current rent trends show one-bedroom apartments averaging $1,430 monthly, representing a 4.9% decrease from the previous year, while two-bedroom units average $1,851, down 5% year-over-year.
Aurora's neighborhoods range from the developing City Center district to established communities like Aurora Highlands and Mission Viejo. The Anschutz Medical Campus serves as a major regional healthcare center, housing both the University of Colorado Hospital and Children's Hospital.
Learn more about living in Aurora| Colleges & Universities | Distance | ||
|---|---|---|---|
| Colleges & Universities | Distance | ||
| Drive: | 13 min | 8.6 mi | |
| Drive: | 14 min | 8.7 mi | |
| Drive: | 15 min | 10.6 mi | |
| Drive: | 22 min | 13.3 mi |
 The GreatSchools Rating helps parents compare schools within a state based on a variety of school quality indicators and provides a helpful picture of how effectively each school serves all of its students. Ratings are on a scale of 1 (below average) to 10 (above average) and can include test scores, college readiness, academic progress, advanced courses, equity, discipline and attendance data. We also advise parents to visit schools, consider other information on school performance and programs, and consider family needs as part of the school selection process.
The GreatSchools Rating helps parents compare schools within a state based on a variety of school quality indicators and provides a helpful picture of how effectively each school serves all of its students. Ratings are on a scale of 1 (below average) to 10 (above average) and can include test scores, college readiness, academic progress, advanced courses, equity, discipline and attendance data. We also advise parents to visit schools, consider other information on school performance and programs, and consider family needs as part of the school selection process.
View GreatSchools Rating Methodology
Data provided by GreatSchools.org © 2025. All rights reserved.
Transportation options available in Aurora include Lincoln, located 11.6 miles from 6891 S Algonquian Ct. 6891 S Algonquian Ct is near Denver International, located 23.8 miles or 28 minutes away.
| Transit / Subway | Distance | ||
|---|---|---|---|
| Transit / Subway | Distance | ||
|
|
Drive: | 15 min | 11.6 mi |
| Drive: | 20 min | 11.8 mi | |
|
|
Drive: | 18 min | 12.7 mi |
|
|
Drive: | 17 min | 12.8 mi |
|
|
Drive: | 25 min | 16.4 mi |
| Commuter Rail | Distance | ||
|---|---|---|---|
| Commuter Rail | Distance | ||
| Drive: | 23 min | 16.0 mi | |
| Drive: | 26 min | 18.4 mi | |
| Drive: | 27 min | 19.4 mi | |
| Drive: | 27 min | 19.4 mi | |
| Drive: | 30 min | 22.2 mi |
| Airports | Distance | ||
|---|---|---|---|
| Airports | Distance | ||
|
Denver International
|
Drive: | 28 min | 23.8 mi |
Time and distance from 6891 S Algonquian Ct.
| Shopping Centers | Distance | ||
|---|---|---|---|
| Shopping Centers | Distance | ||
| Walk: | 16 min | 0.9 mi | |
| Drive: | 4 min | 1.4 mi | |
| Drive: | 5 min | 1.8 mi |
| Parks and Recreation | Distance | ||
|---|---|---|---|
| Parks and Recreation | Distance | ||
|
Plains Conservation Center
|
Drive: | 13 min | 6.9 mi |
|
The Wildlife Experience
|
Drive: | 15 min | 10.8 mi |
|
Cherry Creek State Park
|
Drive: | 25 min | 12.5 mi |
| Hospitals | Distance | ||
|---|---|---|---|
| Hospitals | Distance | ||
| Drive: | 10 min | 6.0 mi | |
| Drive: | 15 min | 9.2 mi | |
| Drive: | 24 min | 14.4 mi |
| Military Bases | Distance | ||
|---|---|---|---|
| Military Bases | Distance | ||
| Drive: | 36 min | 14.3 mi | |
| Drive: | 73 min | 59.8 mi | |
| Drive: | 82 min | 69.5 mi |
You May Also Like
Applicant has the right to provide the property manager or owner with a Portable Tenant Screening Report (PTSR) that is not more than 30 days old, as defined in § 38-12-902(2.5), Colorado Revised Statutes; and 2) if Applicant provides the property manager or owner with a PTSR, the property manager or owner is prohibited from: a) charging Applicant a rental application fee; or b) charging Applicant a fee for the property manager or owner to access or use the PTSR.
Similar Rentals Nearby
What Are Walk Score®, Transit Score®, and Bike Score® Ratings?
Walk Score® measures the walkability of any address. Transit Score® measures access to public transit. Bike Score® measures the bikeability of any address.
What is a Sound Score Rating?
A Sound Score Rating aggregates noise caused by vehicle traffic, airplane traffic and local sources
